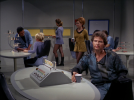Please do tell. What are some of the other ways?
Sure. There are multiple engine rooms in the Enterprise.
From "The Naked Time": SCOTT: Engineers, man your stations. Engine rooms, report.
One possible access way could be from the large portable machinery side like that opening in "The Enemy Within".
https://tos.trekcore.com/hd/albums/1x05hd/theenemywithinhd484.jpg
Alternatively, we're shown very limited areas of the specific engine room that Riley is poisoned in which opens possibilities of a larger space with multiple paths in and out.
And Riley locked ALL the doors. Scotty just focused on opening one.
Or Riley picked the one engine room that only has one way in







