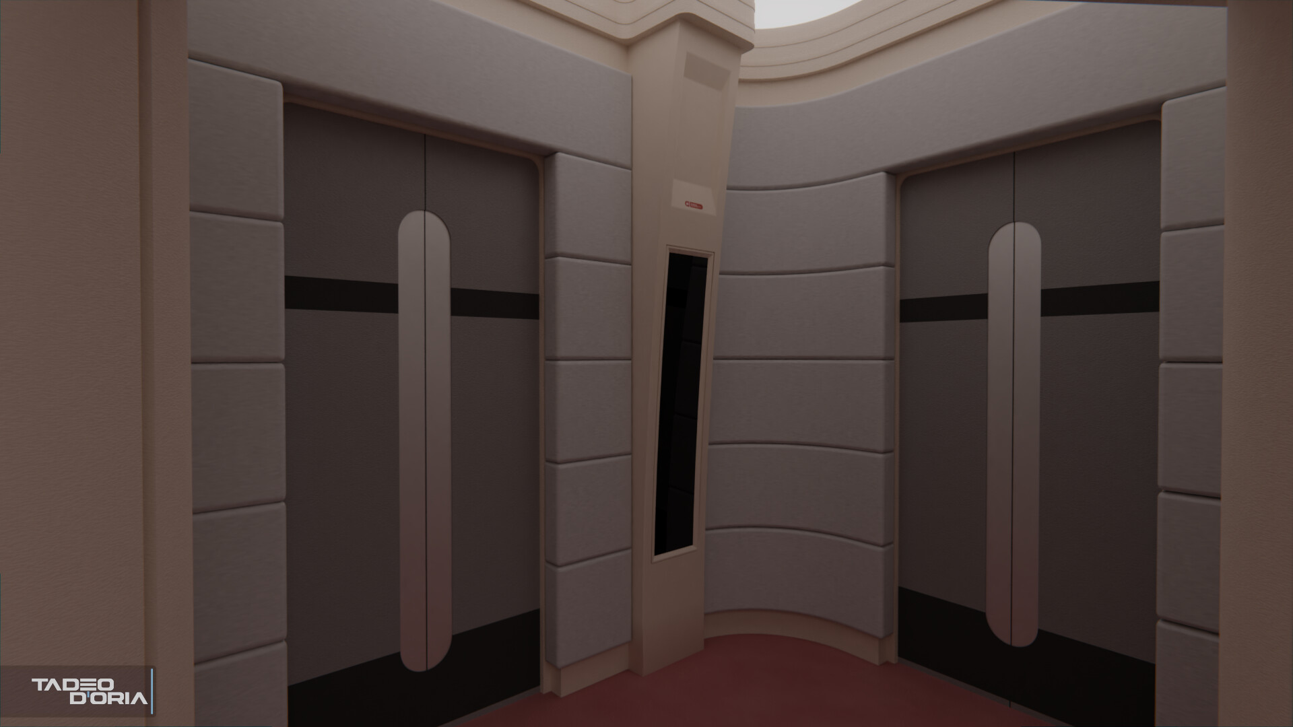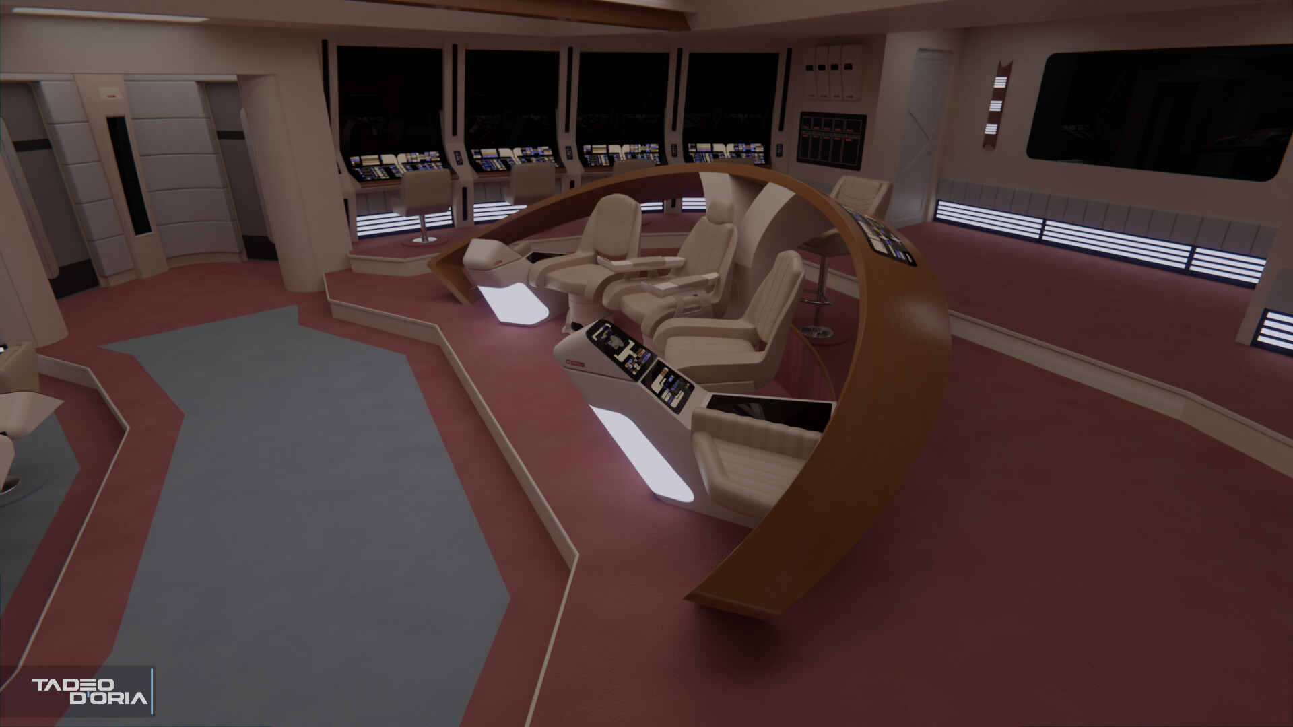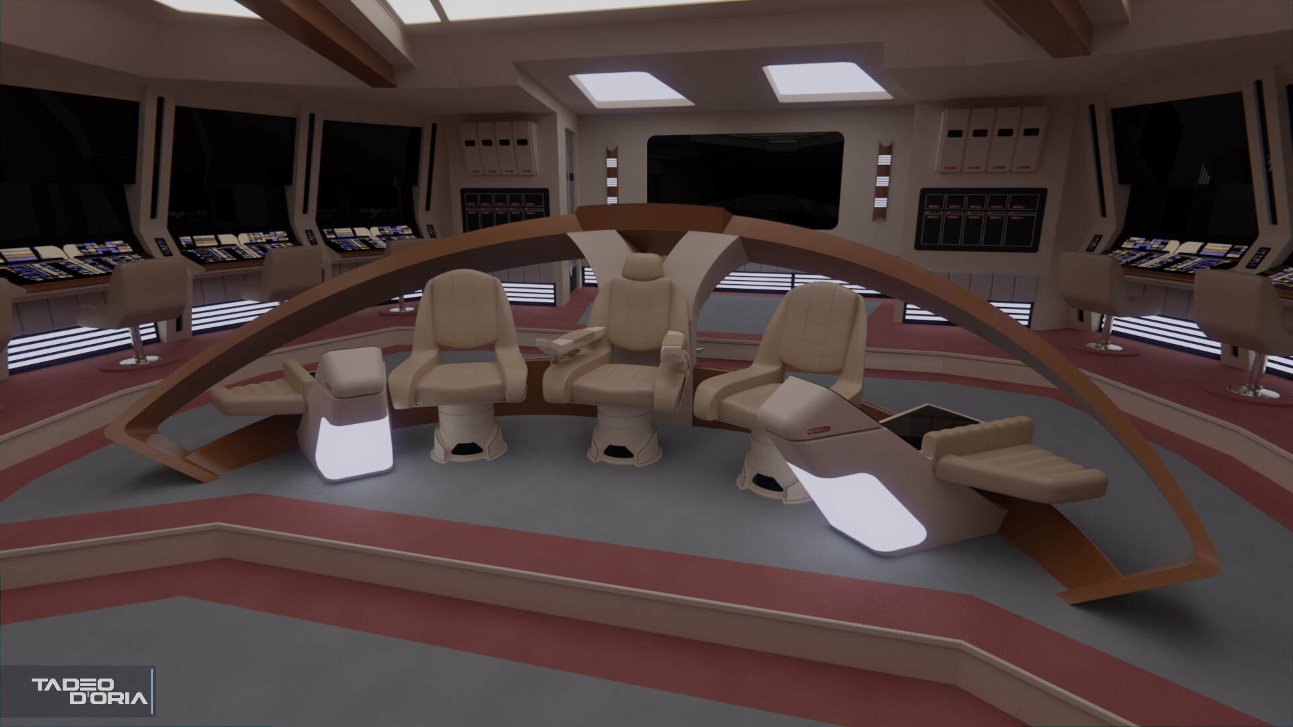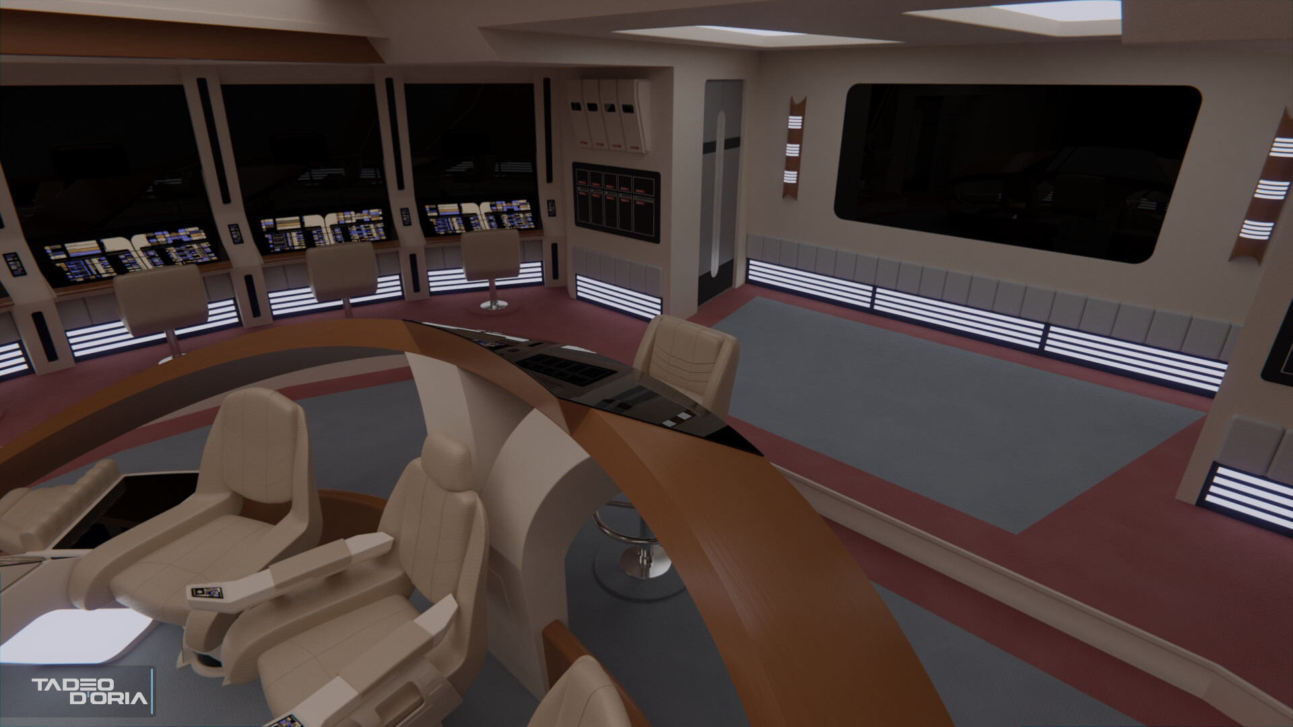burnout is the worst.. go clear your mind! 
Looking good! love the red

Looking good! love the red

 Maybe add like a cup of orange soda on one of the renders.. not the final one..
Maybe add like a cup of orange soda on one of the renders.. not the final one.. 
TOO MUCH PINK!Progress has been rather slow, as a combination of... complications on another project and overall burnout took a toll on me last week; so I've been working on some new stuff for myself. Expect updates to be rather slow for a few more days, I just need a change of pace. I'll be expanding on what I'm working on right now in a new thread.
That being said, I did some more work on the Frontier, starting to add back the LCARS, and changing the ceiling colors to better match the rest of the bridge. The support struts are now beige, with the central area of each being the same wood as the horseshoe.


 ) which im sure is just a placeholder, its a great design! I can see some elements from the Defiant in the ceiling.
) which im sure is just a placeholder, its a great design! I can see some elements from the Defiant in the ceiling.I for one don’t think the coloring is too loud. I like it.TOO MUCH PINK!
Other than the loud-coloring (if you do plaid i will be forced to shoot you!) which im sure is just a placeholder, its a great design! I can see some elements from the Defiant in the ceiling.
The whole look is really fantastic!
If you don't mind, I think I will borrow some elements of this for one of my own designs.










Hey, I didn't say I liked it. (I do. but that's not important)

We use essential cookies to make this site work, and optional cookies to enhance your experience.
