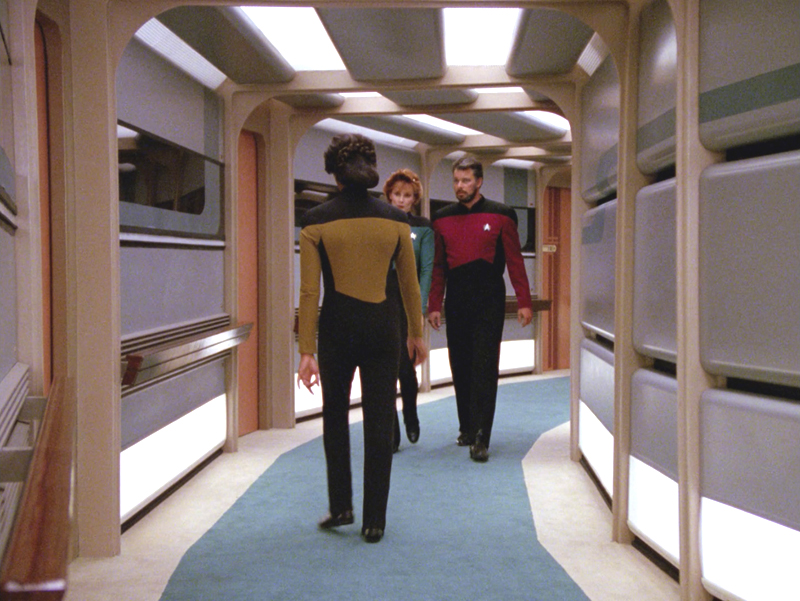For whatever it's worth if that stairway were to be built to real life building code there would probably be a landing half way down (so if you trip you don't plummet down the whole flight).
@WinstonSmith: Interesting, I never heard of that code (and I do see a lot of stairs daily that would break it), is it something to do with what US studios are allowed to build on sound stages or something like that?

FWIW we have a similar rule under UK Building Regulations. For housing it's 16 steps, so generally further than you'd go without a "natural" landing. I'd imagine that TV sets would be except from most if not all building codes because they're private/limited access.
....the stairs are large enough for three people to use at once without being uncomfortable, so there's a lot of space around those little tables....
I wasn't going to say, but since you bring it up: another UK requirement for public stairs is that if the flight is wider than 1m (3'4") there should be intermediate handrails.
Indeed the banister looks weird, but I'm just replicating the look they had on the typical TNG corridors, and they do serve the purpose of adding some visual interest to the walls.

Understand why you put them in now

I love the way you return the wall graphics into the hand rail.
dJE




















