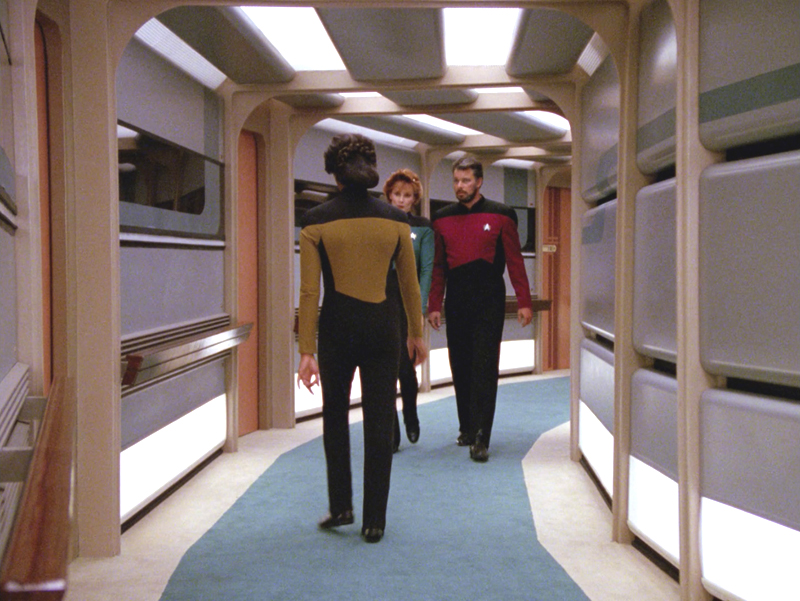Well, after trying an assortment of different stair styles, we decided to go back to the original idea of just having the stairs inside the walls, going from the side alcove and ending up in a door next to the entrance in deck 2, where the mannequin stands. This'll keep the space looking more open and clean.
I've also completely redone the ceiling on top of the balcony, to have new lights reminiscent of that on TNG's corridors. The exact same pattern is repeated below on deck 3.



I've also completely redone the ceiling on top of the balcony, to have new lights reminiscent of that on TNG's corridors. The exact same pattern is repeated below on deck 3.









 Those tables appear to be the most uncomfortable design ever, but well, I guess they're for the masochist members of the crew.
Those tables appear to be the most uncomfortable design ever, but well, I guess they're for the masochist members of the crew.












