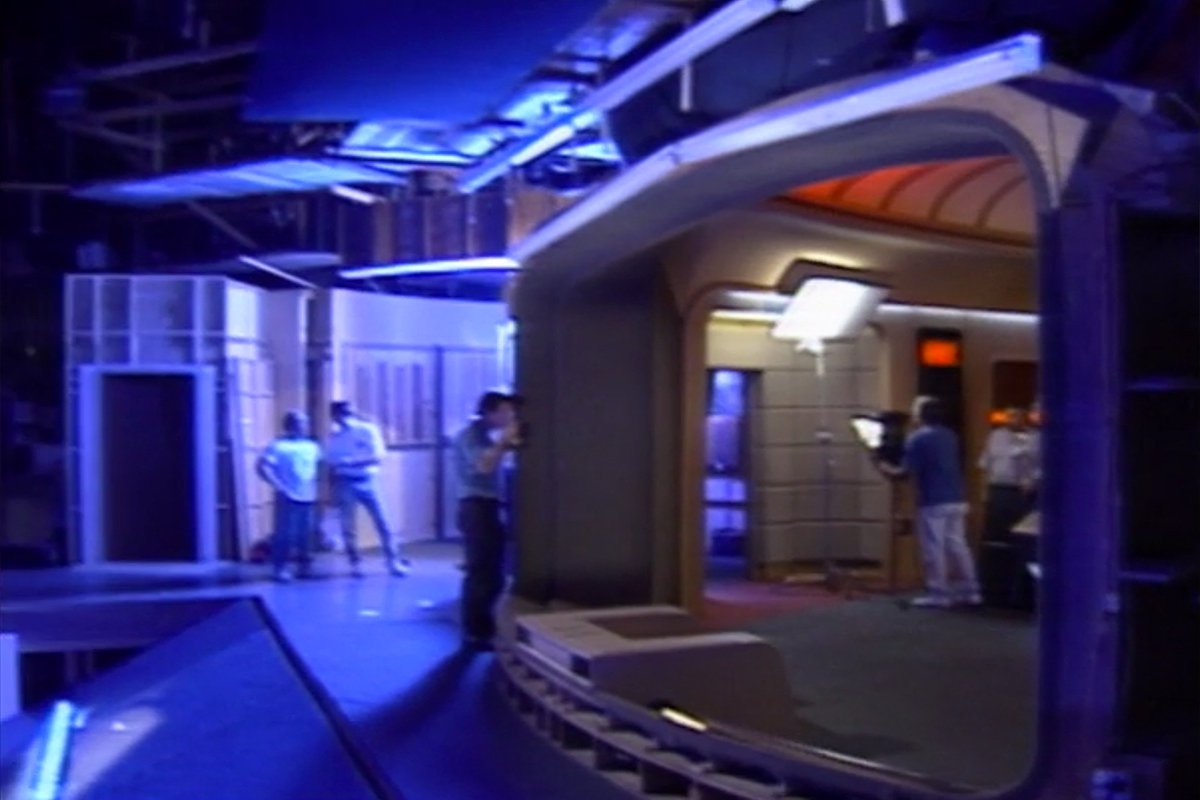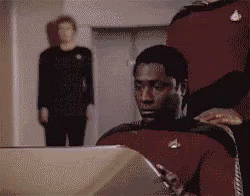Looks great. Another difference to as built is the top of the alcove walls are canted in on the plans but are vertical on the set.
-
Welcome! The TrekBBS is the number one place to chat about Star Trek with like-minded fans.
If you are not already a member then please register an account and join in the discussion!
You are using an out of date browser. It may not display this or other websites correctly.
You should upgrade or use an alternative browser.
You should upgrade or use an alternative browser.
AndyP's Trek building thread
- Thread starter batboy853
- Start date
Those blueprints are quite early from the development of the set, they're a better starting off point than the Experience blueprints, but they're just that, a starting off point. If you compare them to both the finished set and the Probert concept pieces, you'll see that some elements match the concepts rather than what was eventually built.
Nicely done! I really enjoy the clean like-new-out-of-spacedock looks these renders have. The weathered look is good for Star Wars - that's always been its thing from the beginning. Trek should be pristine looking like this (IMO), especially the Starfleet environments. 

@137th Gebirg - i definitely agree, one of the things to keep in mind with Star Wars is that usually the ships have a lifespan of 30 years, and in some cases with the rebel fleet the ships are left over from the clone wars. Most of the imperial ship sets have a more polished appearance due to having the ability to replace what they lose more easily.
Starfleet ships seem to have a shelf life of 5-7 years on average, unless the ship is one of the lucky Excelsior, Miranda, or Oberth class ships that some how managed to survive 30+ years by being assigned to boring tasks. But also they seem to refit most of the ships every few years.
@Santaman Thanks!
@Hawku hopefully I am getting the hotel in space appearance correctly.
Updates since last post! Built the door leading to the head, the doors leading to the ready room, started working on the tactical horseshoe, brought over the chairs, helm / ops from Galaxy Bridge V1.
Note: The lights above the doorways are temporary, they are currently a solid emissive material, that I plan on replacing with something that will resemble the lighting on the set a bit more.




Starfleet ships seem to have a shelf life of 5-7 years on average, unless the ship is one of the lucky Excelsior, Miranda, or Oberth class ships that some how managed to survive 30+ years by being assigned to boring tasks. But also they seem to refit most of the ships every few years.
@Santaman Thanks!
@Hawku hopefully I am getting the hotel in space appearance correctly.
Updates since last post! Built the door leading to the head, the doors leading to the ready room, started working on the tactical horseshoe, brought over the chairs, helm / ops from Galaxy Bridge V1.
Note: The lights above the doorways are temporary, they are currently a solid emissive material, that I plan on replacing with something that will resemble the lighting on the set a bit more.
Worked on the viewscreen today. It does appear that their are a few inaccuracies with the blueprints, as the measurements between the print of the viewscreen and the print with the panels below it do not make sense. I *think* I got them correct, by comparing at screenshots from the show. I also took the measurements from the panels and then took into account that the depth of the viewscreen is 1'6", then attempted to come up with appropriate heights. I drew some the measurements I went with on one of the renders..
It also appears the the viewscreen changes appearance every season....


Modeling wise, I am now roughly where I was 2 weeks ago with the V1 version of the bridge, V2 was a start from scratch build, there are a number of things that I need to go back and re-do such as the ceiling.
It also appears the the viewscreen changes appearance every season....
Modeling wise, I am now roughly where I was 2 weeks ago with the V1 version of the bridge, V2 was a start from scratch build, there are a number of things that I need to go back and re-do such as the ceiling.
Last edited:
@Santaman for now I am going to go with the version that is in the blueprints, but as accurate to the final version as it appeared in Encounter at Far Point as much as possible.
Updates since last post:
-Added a backlight effect to all displays, I used a brick texture node in such a way that it creates a box gradient effect, then I plugged that into the emission strength of the material. When I next revisit other sets I will add the effect to those sets as well.
-tweaked the various ribs in the ceiling, still keeping the ceiling shape / height to max out at 13'
-added the black electrical tape detail to the tactical station
-modeled in details above the rear stations

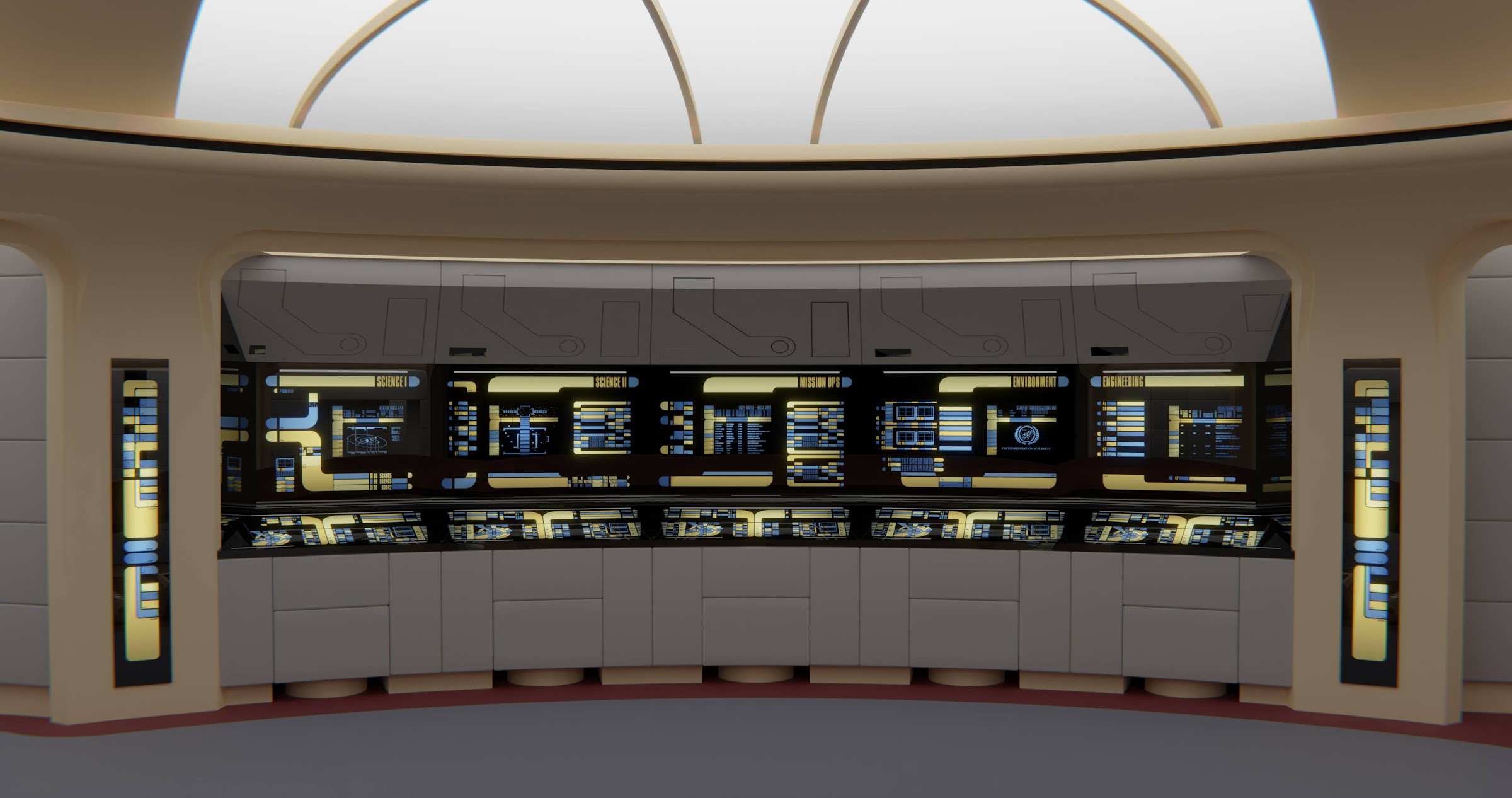



Updates since last post:
-Added a backlight effect to all displays, I used a brick texture node in such a way that it creates a box gradient effect, then I plugged that into the emission strength of the material. When I next revisit other sets I will add the effect to those sets as well.
-tweaked the various ribs in the ceiling, still keeping the ceiling shape / height to max out at 13'
-added the black electrical tape detail to the tactical station
-modeled in details above the rear stations
This is really starting to look like photos of the empty set. Marvelous!
Quick update:
-Renders are now using medium high contrast color settings, some how I missed that setting when setting up this project
-Added in details here and there
-Created the galaxy class msd that is above the replicators. Currently I have it on both sides rather than a dedication plaque
-Changed the light material that's above the doorways, to the material I've used in similar locations on other sets, it also includes the grid pattern that the lighting on those areas of the real sets have.


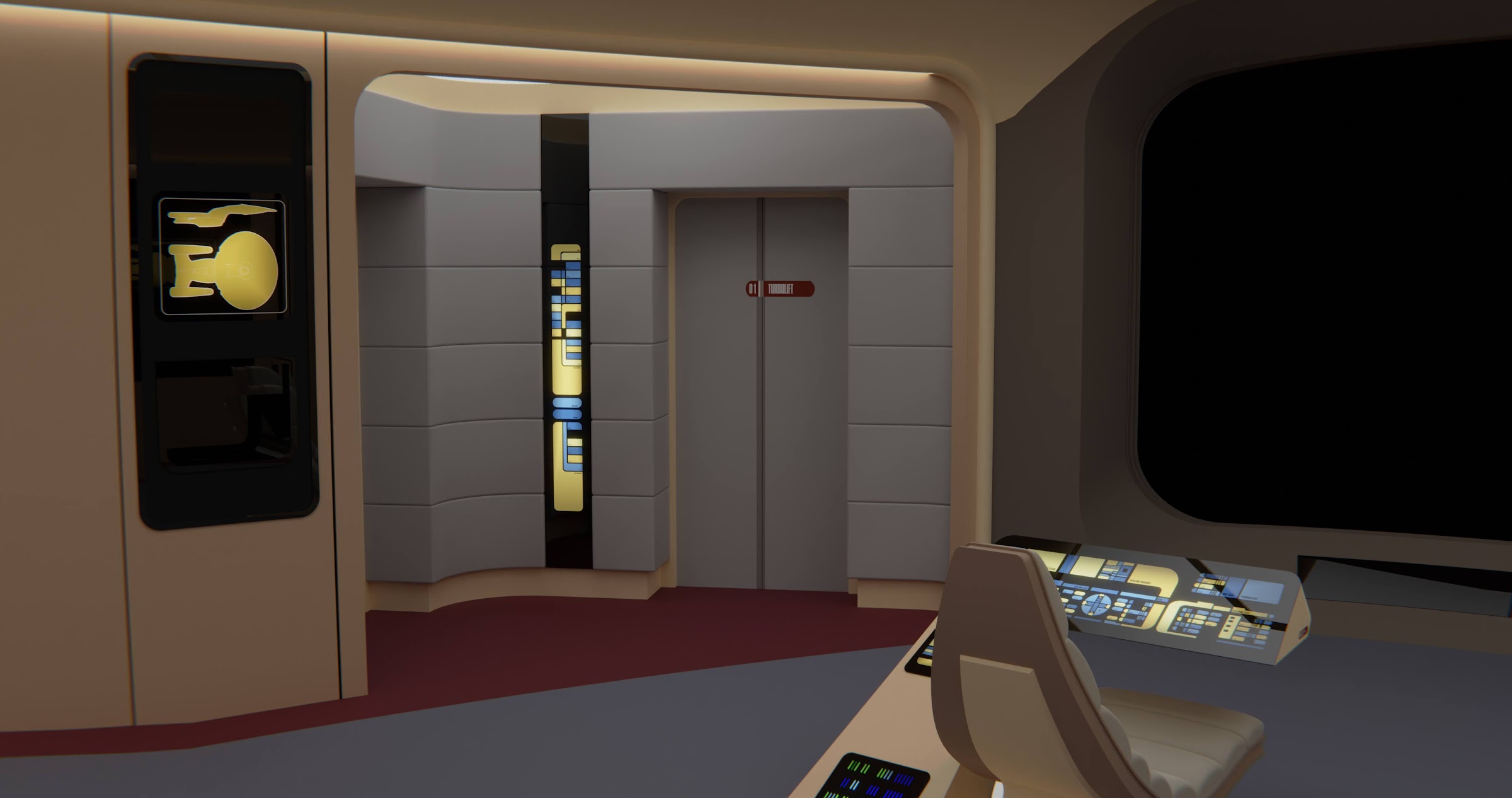
-Renders are now using medium high contrast color settings, some how I missed that setting when setting up this project
-Added in details here and there
-Created the galaxy class msd that is above the replicators. Currently I have it on both sides rather than a dedication plaque
-Changed the light material that's above the doorways, to the material I've used in similar locations on other sets, it also includes the grid pattern that the lighting on those areas of the real sets have.
Nice, the gradients on the LCARS really help! With the increased contrast I think the center of the bridge is a bit too dark now, you might want to put a spotlight hovering there, even if it doesn't physically have anywhere to come from, it matches the filming set more.
Also, I'm seeing a lot of segmentation where the viewscreen meets the curved side walls near the ceiling, you might want to add more polys to that area.
Also, I'm seeing a lot of segmentation where the viewscreen meets the curved side walls near the ceiling, you might want to add more polys to that area.

@Rekkert about that.... I've been noticing with this project a lot of weird things happening in blender 3.3, where faces meet other faces, and also using the boolean modifier with the exact settings
Faces are flat, on their own but then appear accordion like when they intersect other faces...
For that section specifically I tried increasing the number of polys there and it actually looked worse...
I'll do it again and post the results when I can.
Faces are flat, on their own but then appear accordion like when they intersect other faces...
For that section specifically I tried increasing the number of polys there and it actually looked worse...
I'll do it again and post the results when I can.
That 'accordion' you mention would always happen when you intersect two curved meshes at an angle other than the one they're curved at, even without boolean cutting them. See this quick image with two curves, the segmentation becomes very apparent even if both curves are sufficiently smooth on their own:
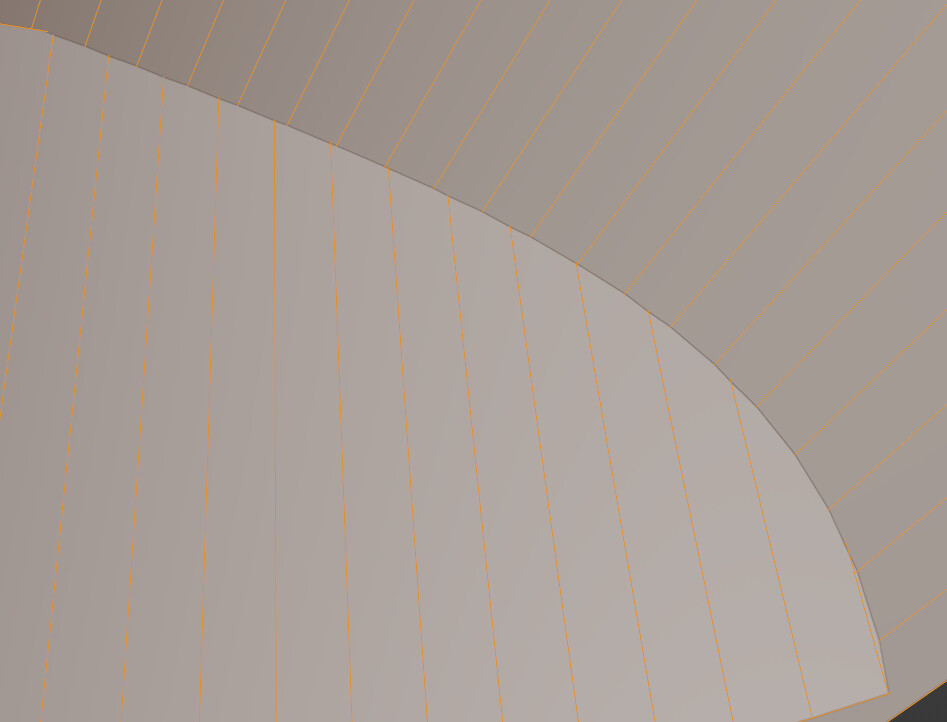
Increasing poly count along the natural curve won't do any good, you have to do so along the boolean cut. That or edit the vertices one by one to try and smooth the shape, either way it requires some extra work as it's not exactly a natural shape. If it helps this is how my mesh looks there though keep in mind it's 5+ years old at this point so I wouldn't exactly describe it as clean modeling. Not to mention the fact that I now know thanks to the new blueprints that the viewscreen was the wrong shape.


Increasing poly count along the natural curve won't do any good, you have to do so along the boolean cut. That or edit the vertices one by one to try and smooth the shape, either way it requires some extra work as it's not exactly a natural shape. If it helps this is how my mesh looks there though keep in mind it's 5+ years old at this point so I wouldn't exactly describe it as clean modeling. Not to mention the fact that I now know thanks to the new blueprints that the viewscreen was the wrong shape.

@Rekkert That makes sense. I've beveled the crap out of the edges in that area and now its looking better.
uh-oh, I've been using your renders as one of my reference sources. Looks close enough?
But also the blueprints for the viewscreen that were posted are also wrong compared to what the final set was, if you compare the two prints there is no way that the display panels under the screen can fit into the dimensions of what is listed on the initial print.

]Not to mention the fact that I now know thanks to the new blueprints that the viewscreen was the wrong shape
uh-oh, I've been using your renders as one of my reference sources. Looks close enough?
But also the blueprints for the viewscreen that were posted are also wrong compared to what the final set was, if you compare the two prints there is no way that the display panels under the screen can fit into the dimensions of what is listed on the initial print.
Last edited:
That looks a lot better! Regarding the viewscreen shape, while it's curved outward at floor level, the top edge is actually flat side-to-side on the set. Notice on the blueprints how the top view has straight thin lines for the "head" portion, which don't follow the natural curvature as the bottom edge does.

And indeed on the set you can clearly see that point at which the top of the viewscreen shoots at a straight angle. The viewscreen itself has an impossible shape, which makes sense as it wasn't actually a screen on the set, just a hole.
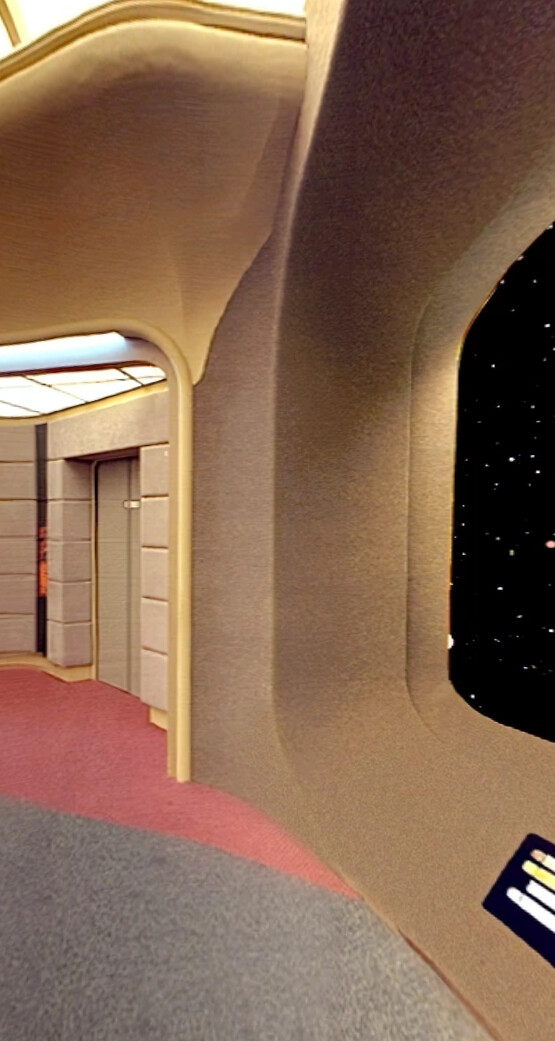

And indeed on the set you can clearly see that point at which the top of the viewscreen shoots at a straight angle. The viewscreen itself has an impossible shape, which makes sense as it wasn't actually a screen on the set, just a hole.

Similar threads
If you are not already a member then please register an account and join in the discussion!


