Adds some texture and color and it opens up what was feeling a little cramped. Well done!
-
Welcome! The TrekBBS is the number one place to chat about Star Trek with like-minded fans.
If you are not already a member then please register an account and join in the discussion!
You are using an out of date browser. It may not display this or other websites correctly.
You should upgrade or use an alternative browser.
You should upgrade or use an alternative browser.
3D interiors in Blender
- Thread starter Rekkert
- Start date
Glad you all liked the alcove!
@batboy853: Indeed, I've modified it's placement a bit since the last update. I really preferred how it looked before, but the fact that it was so high bugged me .
.
I lowered the replicator a bit, to have it at a similar height as on other sets with that particular model. It's still a bit higher than usual, but I really don't want to cut into the piece of fabric under it for just for a few centimeters, it would look worse.
I also added some of the rectangular patterns from the bridge (originally from DS9's USS Odyssey bridge) on the side walls below the light sconces, as that wall was a bit too empty for my taste and I didn't want to incorporate yet another pattern from Voyager into this set.
And I've finished the LCARS for the main display, adding some more details to the ship views and some metallic elements. I think I'm ready to call this room done, I could add more stuff but I really don't want to overdo it and fill every square centimeter with details, that really wasn't a thing until the Enterprise-E sets so it wouldn't fit here.
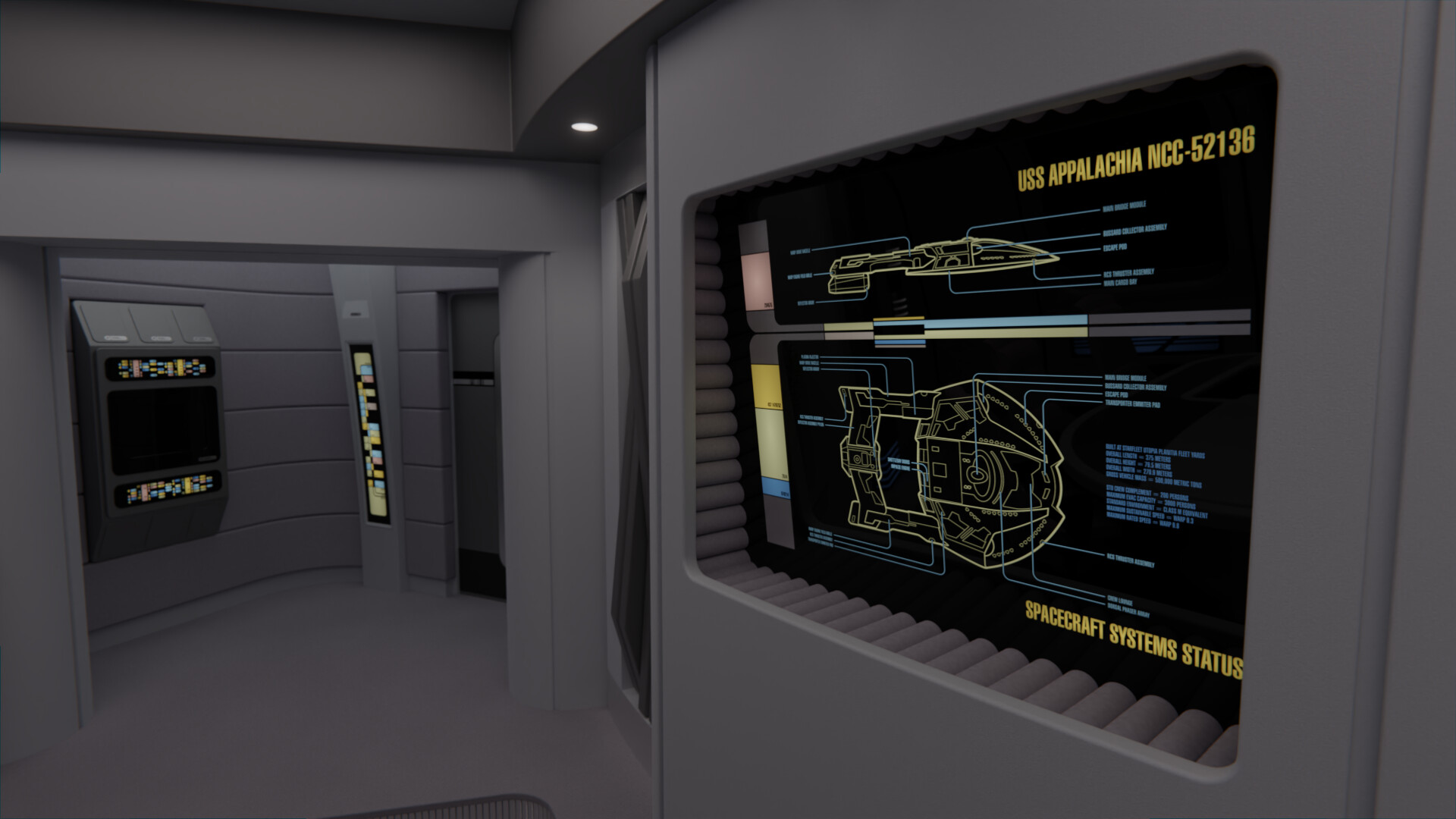

@batboy853: Indeed, I've modified it's placement a bit since the last update. I really preferred how it looked before, but the fact that it was so high bugged me
 .
.I lowered the replicator a bit, to have it at a similar height as on other sets with that particular model. It's still a bit higher than usual, but I really don't want to cut into the piece of fabric under it for just for a few centimeters, it would look worse.
I also added some of the rectangular patterns from the bridge (originally from DS9's USS Odyssey bridge) on the side walls below the light sconces, as that wall was a bit too empty for my taste and I didn't want to incorporate yet another pattern from Voyager into this set.
And I've finished the LCARS for the main display, adding some more details to the ship views and some metallic elements. I think I'm ready to call this room done, I could add more stuff but I really don't want to overdo it and fill every square centimeter with details, that really wasn't a thing until the Enterprise-E sets so it wouldn't fit here.


@Rory1707: Thanks mate!
I ended up lowering the replicator even more than how it is on other sets, the fact that it wasn't centered on the fabric panels was too much, I think it looks better this way, and it's still very much usable.
Other than that, the room's finished, here are the final renders:







I ended up lowering the replicator even more than how it is on other sets, the fact that it wasn't centered on the fabric panels was too much, I think it looks better this way, and it's still very much usable.
Other than that, the room's finished, here are the final renders:







Last edited:
Superb work!
Glad you all liked the briefing room! Started on the ready room but I didn't have much time to work on it, so I'm still putting it together in my mind.
Once I had the desk in, I decided that it would be a far better use of the space to move the entrance door from the bridge to the center of the room. That way the starboard side of the room can be turned into a little alcove for the desk to be in (I'm planning on modeling a new desk, the current is just a placeholder). Of course on the port side wall, there's still the door leading to the briefing room.
As my super detailed sketch shows, I'm planning on having a full size replicator next to the window (exactly like on my first version of the briefing room), and some railing separating the two levels, similar to Voyager's ready room. Plus obviously decor elements all over.
Everything's super early so pay no mind to the clipping light column or other bits like that.


Once I had the desk in, I decided that it would be a far better use of the space to move the entrance door from the bridge to the center of the room. That way the starboard side of the room can be turned into a little alcove for the desk to be in (I'm planning on modeling a new desk, the current is just a placeholder). Of course on the port side wall, there's still the door leading to the briefing room.
As my super detailed sketch shows, I'm planning on having a full size replicator next to the window (exactly like on my first version of the briefing room), and some railing separating the two levels, similar to Voyager's ready room. Plus obviously decor elements all over.
Everything's super early so pay no mind to the clipping light column or other bits like that.



Last edited:
Everything's super early so pay no mind to the clipping light column or other bits like that.

GASP...Amazing! It's like I'm actually there!

Been slowly making more progress on the ready room, and changed the layout a bit. The little side alcove where the desk previously was is now completely gone, and the desk is now placed on the front wall, opposite the windows. The shape of the steps is now also different, following a more organic line along the room. There'll still be handrails next to the drop though, especially behind the chairs, so don't worry about people falling over. 
Again, super early days with stuff like the sofa and coffee table, and the desk is still just temporary, though now more similar in size to how the final one will be.

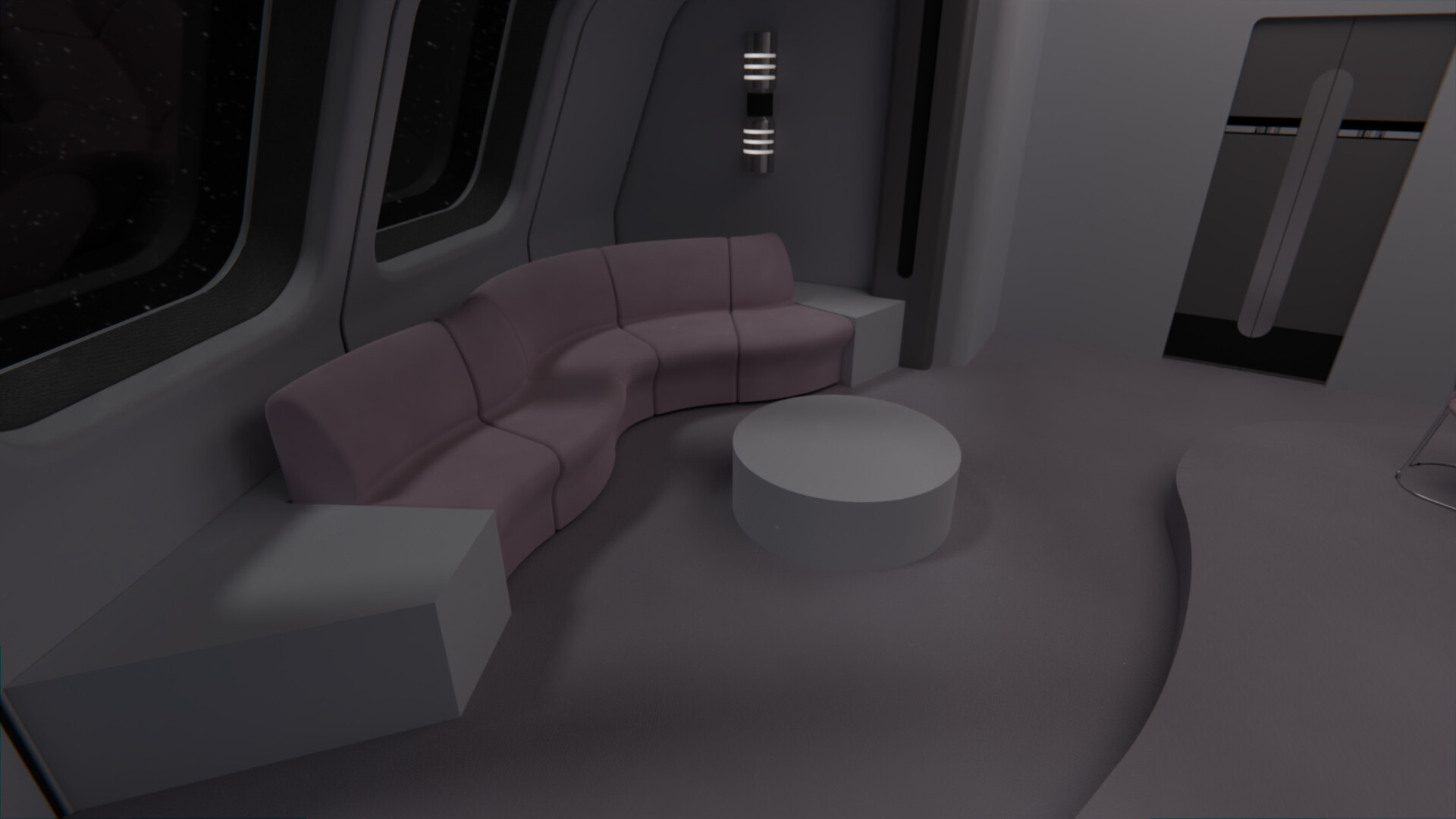


Again, super early days with stuff like the sofa and coffee table, and the desk is still just temporary, though now more similar in size to how the final one will be.



Well, I was happy with the previous layout, but I ran into a problem with it. Just as a test I decided to place the briefing room alongside it and see if they line up properly; and while they do, the space between the window rows is far larger than it should be.
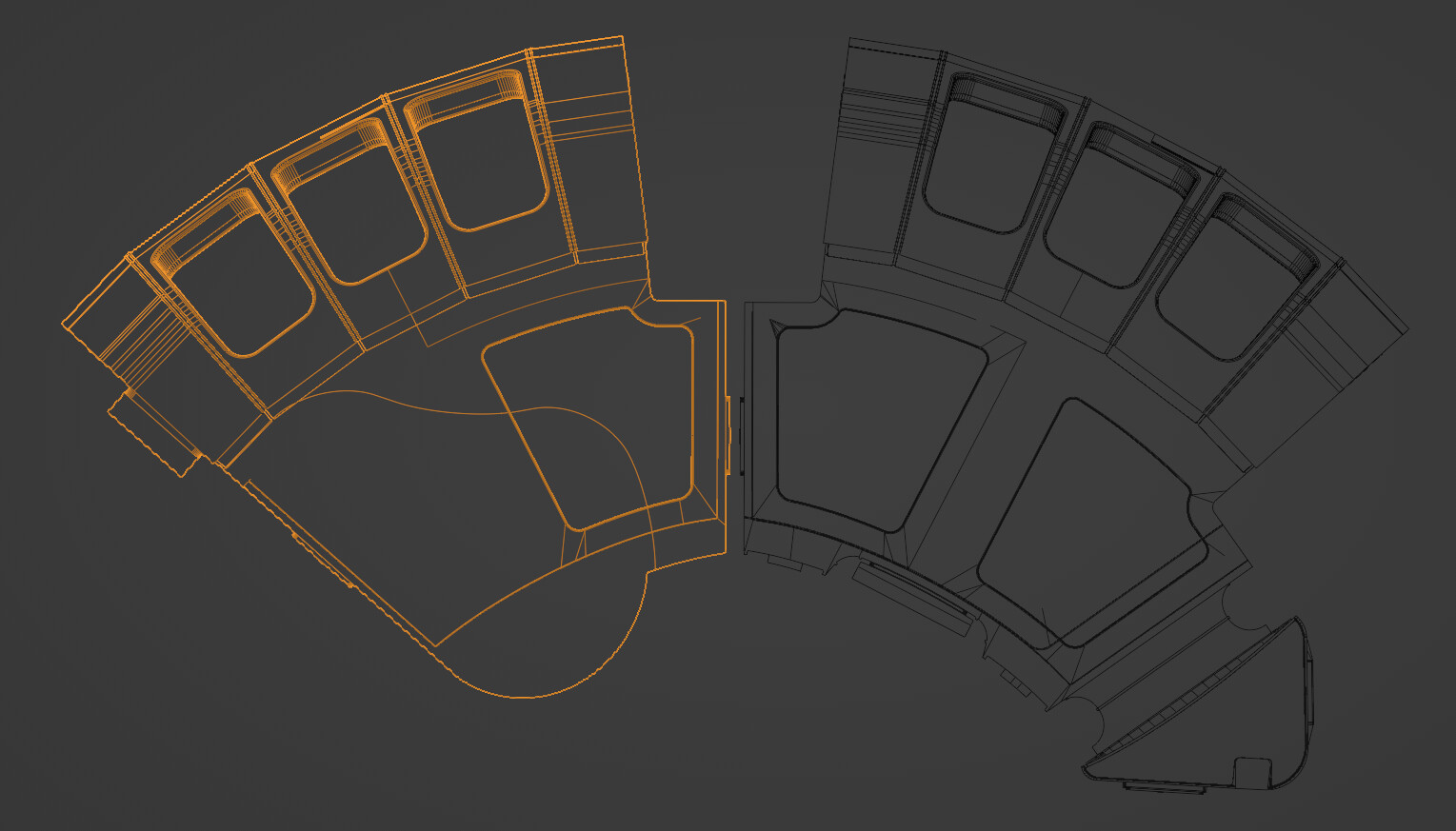
So I decided to once again modify the layout, and came up with this to better fit in with the external details. As you can see, the resulting room is slightly smaller, as the segment after the center-most window was removed, and the side alcove was moved to the other side of the room:

After that was done, I had to rearrange things somewhat and came up with a similar layout, though the desk is now centered on the room. I intend to add more details to those walls and ceiling of course. As for the furniture itself, I went with a mix of the Voyager and Enterprise-E's (Nemesis version) ready room desks, and I further detailed the coffee table, though I might play around with its design some more.
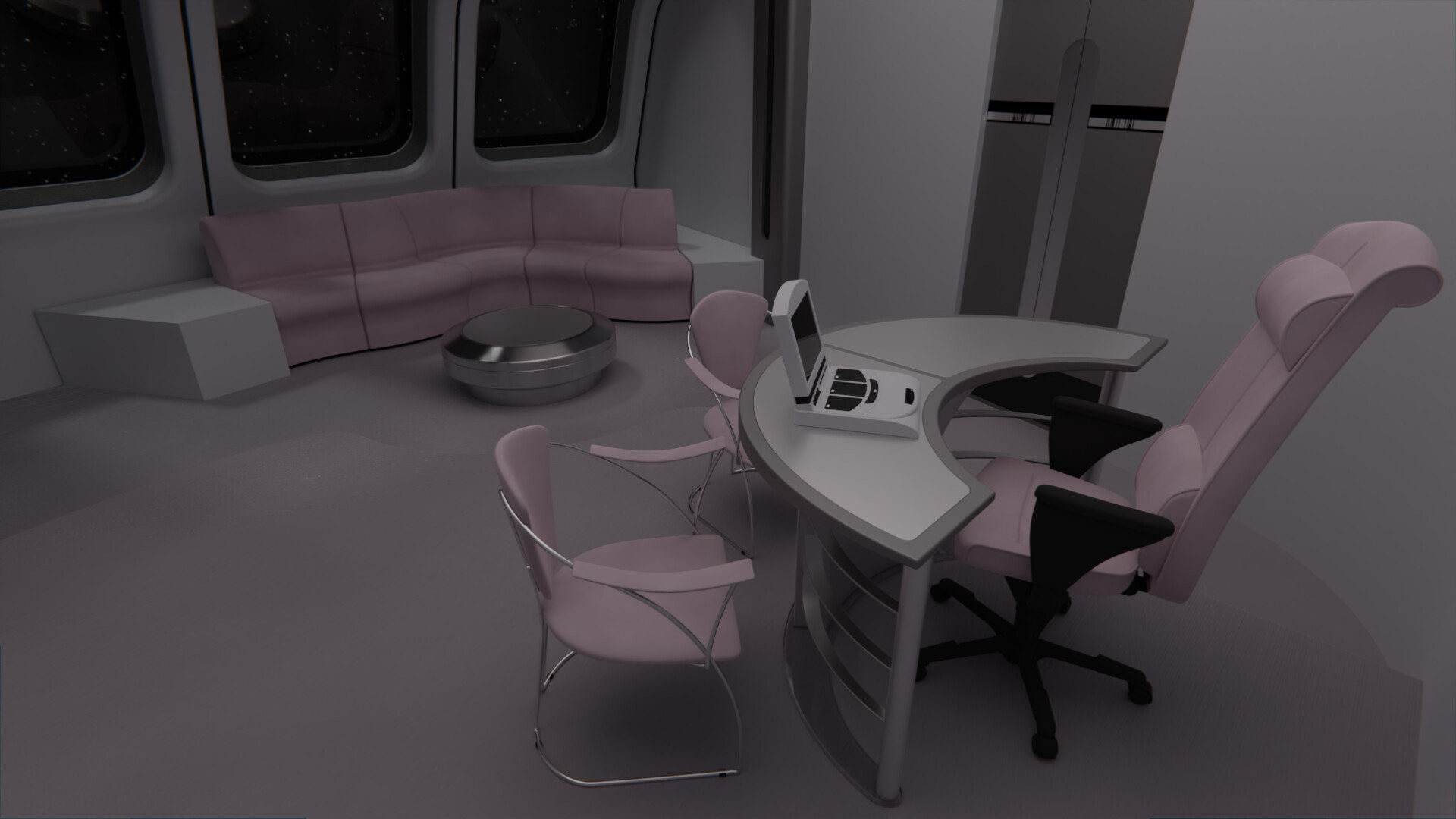
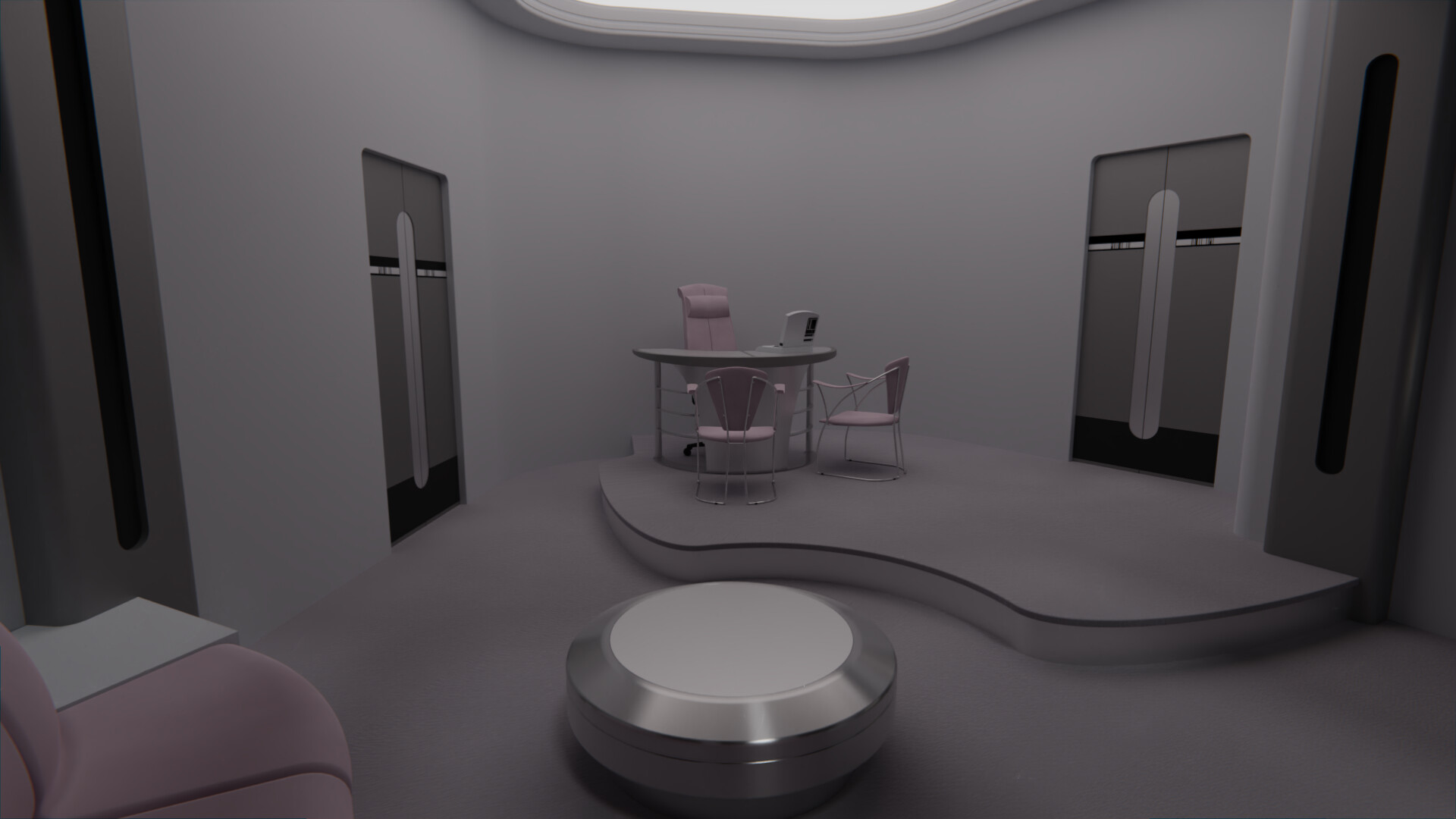

So I decided to once again modify the layout, and came up with this to better fit in with the external details. As you can see, the resulting room is slightly smaller, as the segment after the center-most window was removed, and the side alcove was moved to the other side of the room:

After that was done, I had to rearrange things somewhat and came up with a similar layout, though the desk is now centered on the room. I intend to add more details to those walls and ceiling of course. As for the furniture itself, I went with a mix of the Voyager and Enterprise-E's (Nemesis version) ready room desks, and I further detailed the coffee table, though I might play around with its design some more.


The desk looks super-tiny compared to Picard's, Sisko's and Janeway's...and definitely smaller than Anson Mount's PIke's desk  . Maybe the Captain hates having a desk. Something to reflect that? Someone who refers walks around with a padd or something. I also would love an huge aquarium...not the one Picard had, a really big one.
. Maybe the Captain hates having a desk. Something to reflect that? Someone who refers walks around with a padd or something. I also would love an huge aquarium...not the one Picard had, a really big one.
A mini arboretum attached to the ready room?
 . Maybe the Captain hates having a desk. Something to reflect that? Someone who refers walks around with a padd or something. I also would love an huge aquarium...not the one Picard had, a really big one.
. Maybe the Captain hates having a desk. Something to reflect that? Someone who refers walks around with a padd or something. I also would love an huge aquarium...not the one Picard had, a really big one.A mini arboretum attached to the ready room?
I know the Steamrunner class is a smaller ship, but yeah, that desk could stand to be a little bigger. Also, the coffee table kind of reminds me of a pinball bumper, and now I can't unsee it. 

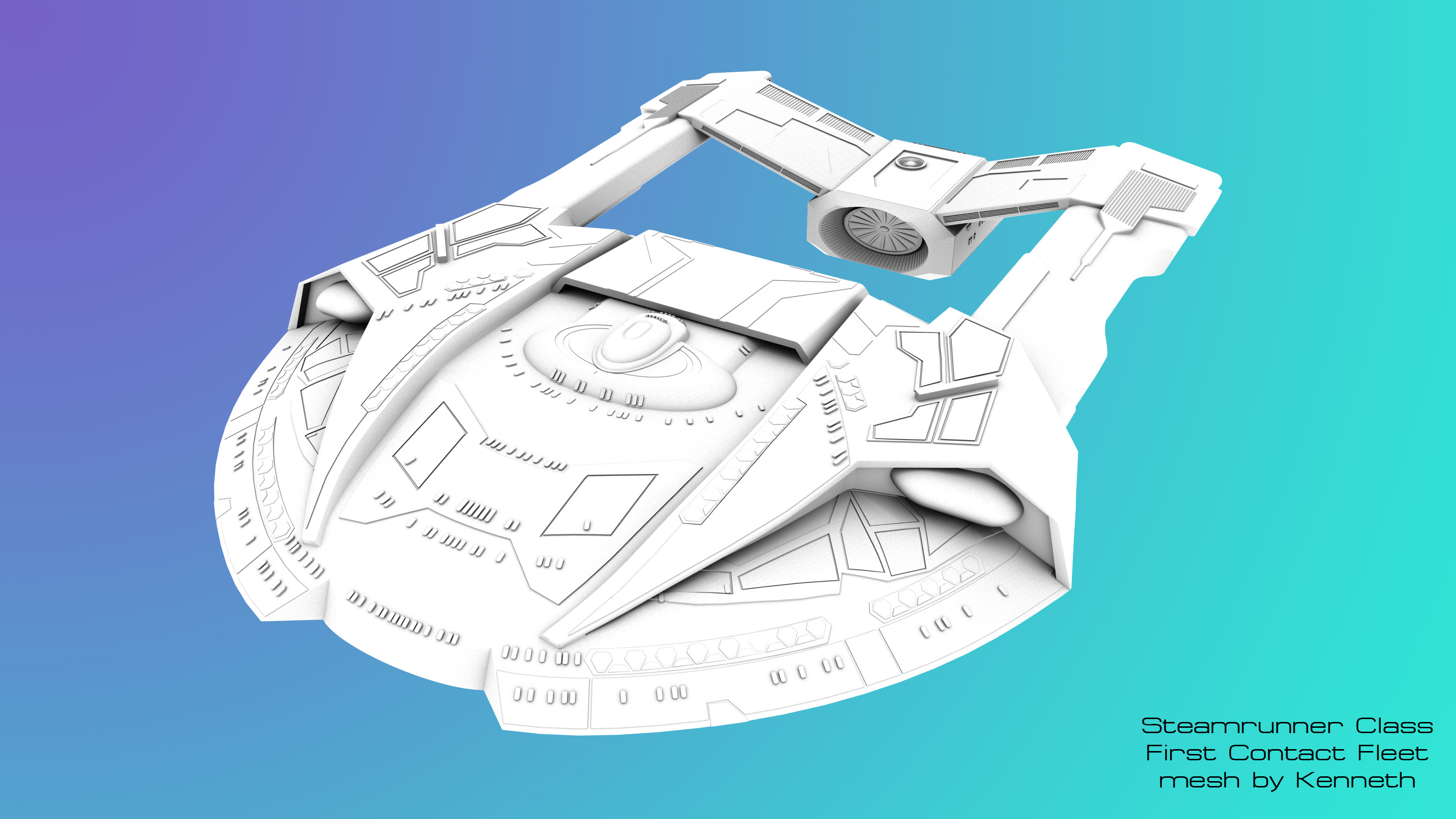
Have a Steamrunner if you need any renders!
Looks great!
@Finn and @cardinal biggles, regarding the desk, I should've been more clear on my previous post. While the legs are different, the desk top itself is exactly the same as Janeway's. I used measurements of that desk (and of a similar design with the same desktop used in sickbay) when creating this one. They're definitely small when compared to any of Picard's desks, but I think it fits the space more.
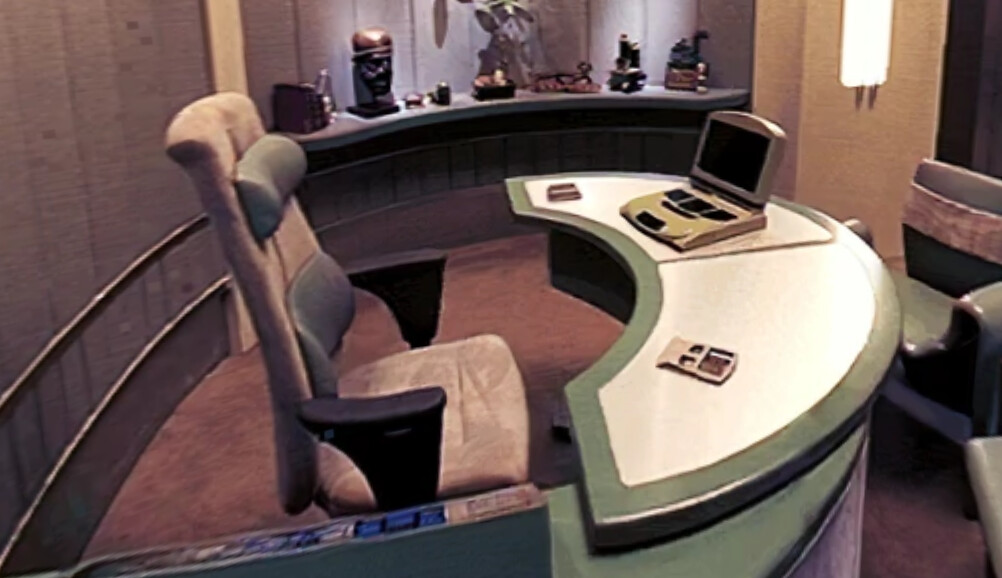

@valkyrie013: Thanks for the offer! Right now I don't intend to use any, but I'll send you a message of that changes.
I've added more details to the ceiling and some spotlights, plus designed the wall behind the desk, once again trying to find a balance between the TNG, Voy and Ent-E aesthetics.
I've also added the handrail between the two levels, which after several iterations I decided works best as a single curved rail in the middle of the room, which people can use to help themselves either down or up from each side.
Thoughts?
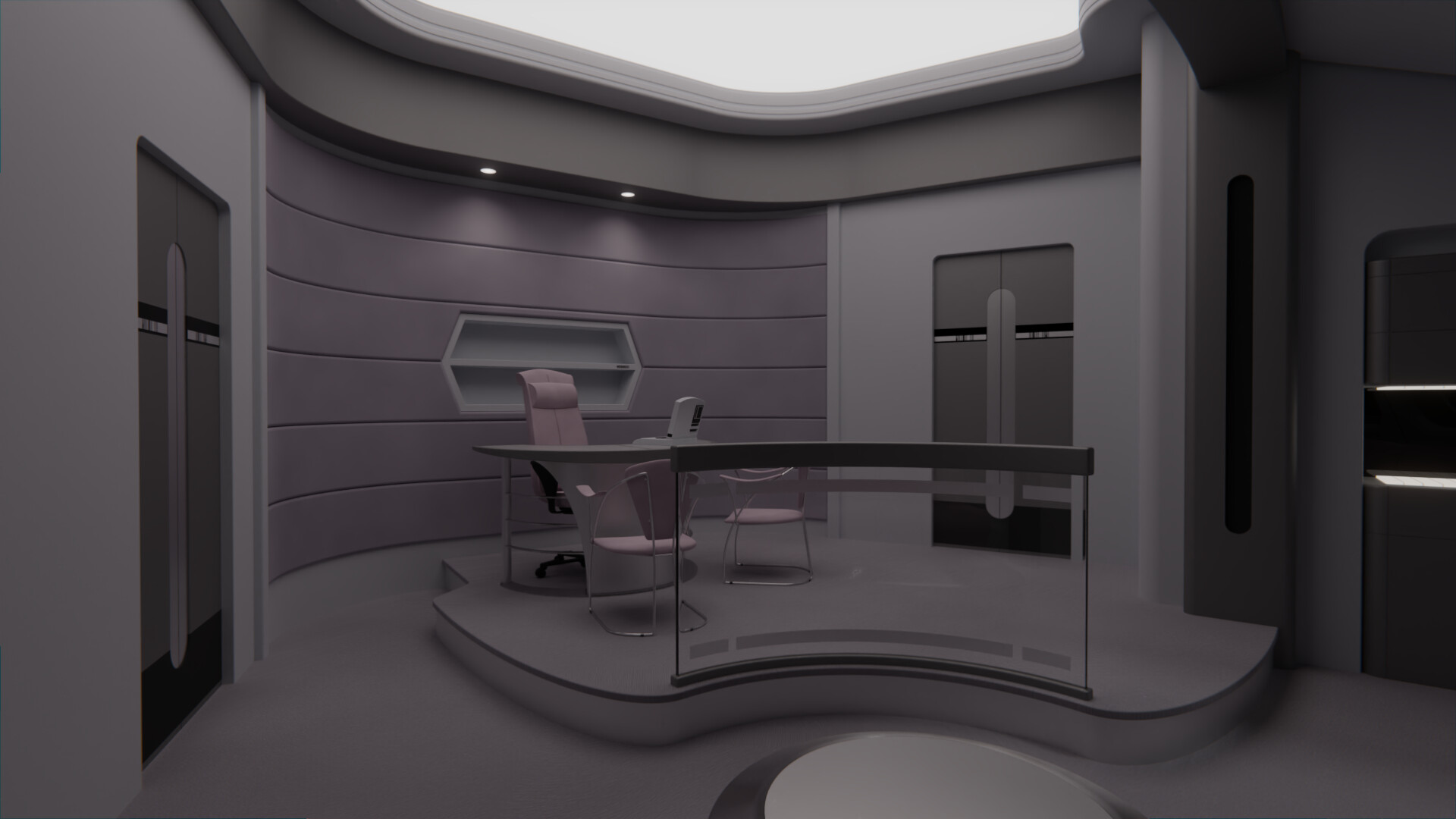

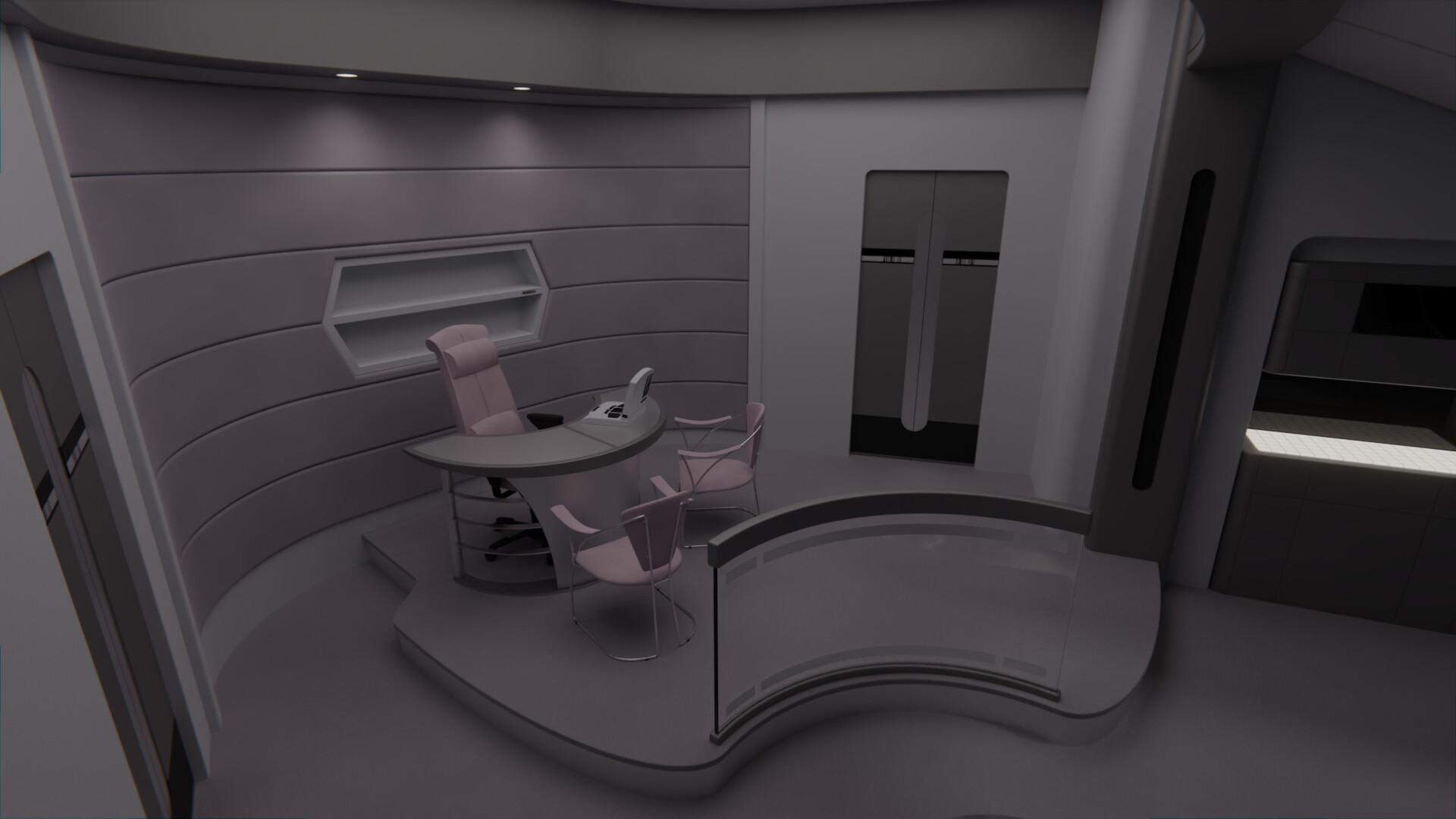


@valkyrie013: Thanks for the offer! Right now I don't intend to use any, but I'll send you a message of that changes.

I've added more details to the ceiling and some spotlights, plus designed the wall behind the desk, once again trying to find a balance between the TNG, Voy and Ent-E aesthetics.
I've also added the handrail between the two levels, which after several iterations I decided works best as a single curved rail in the middle of the room, which people can use to help themselves either down or up from each side.
Thoughts?




Similar threads
- Replies
- 479
- Views
- 23K
If you are not already a member then please register an account and join in the discussion!


