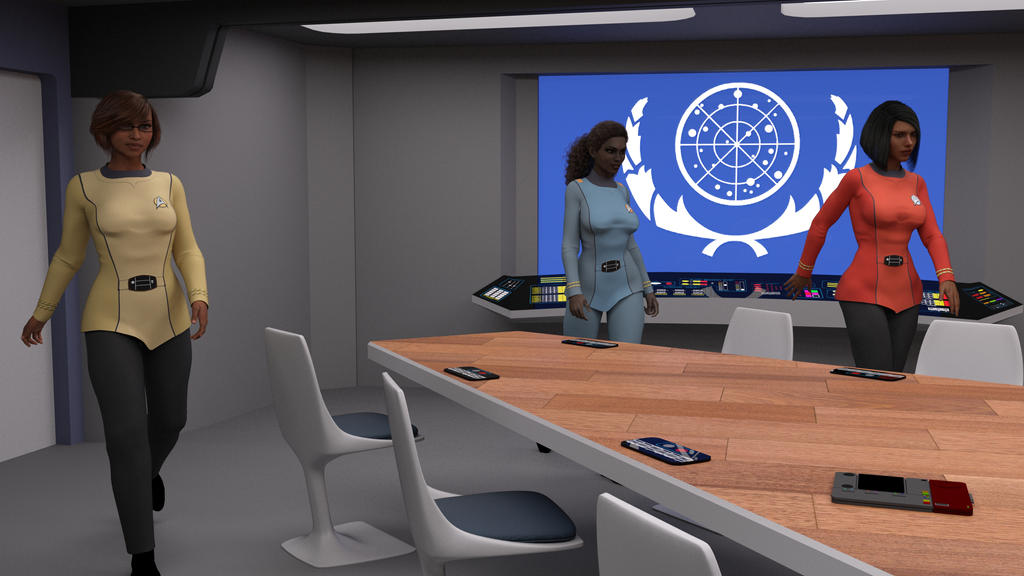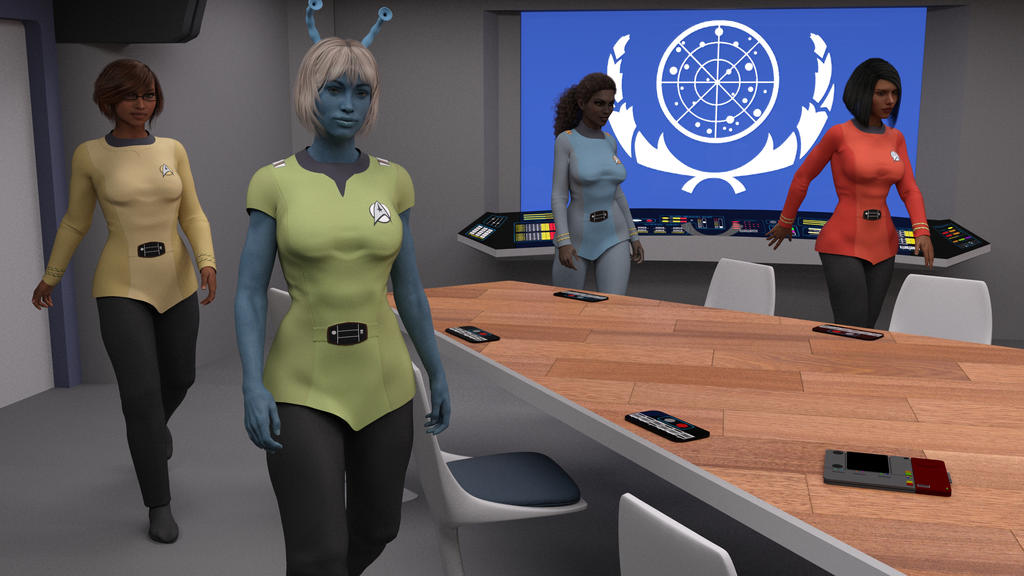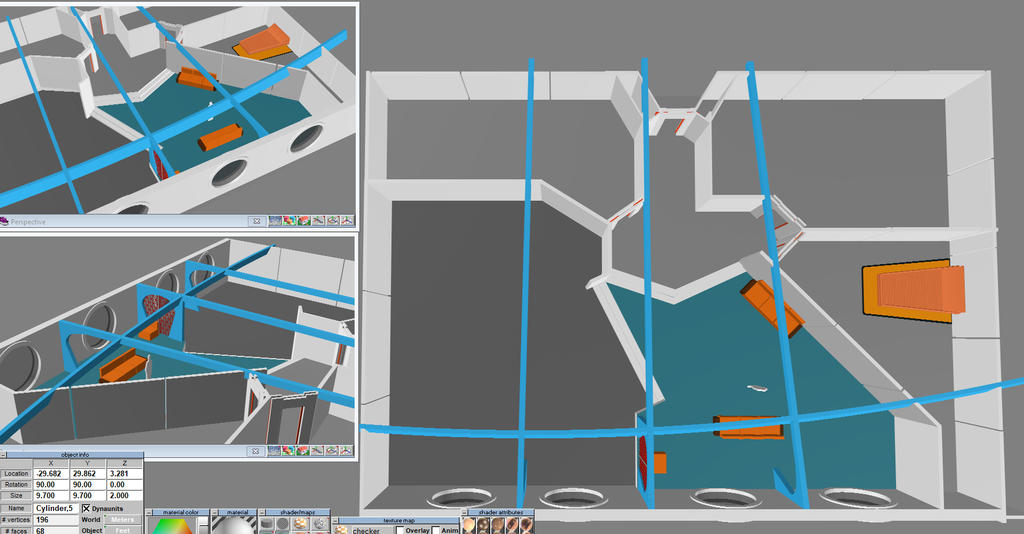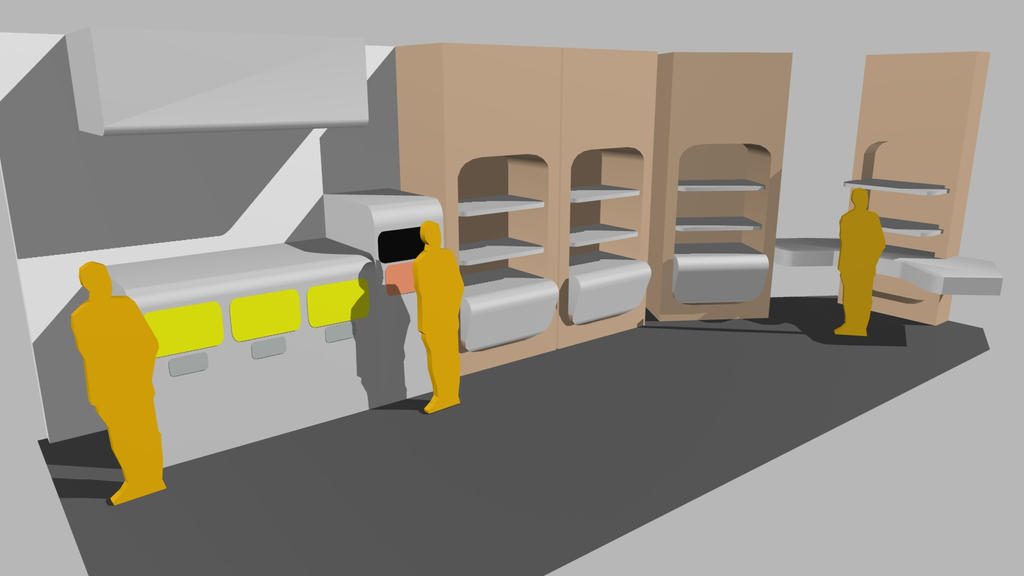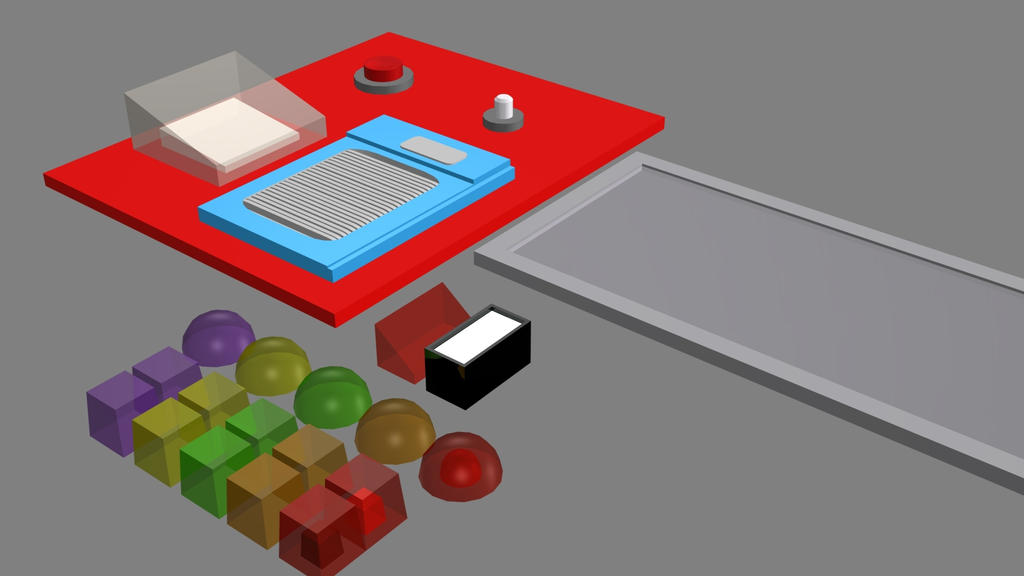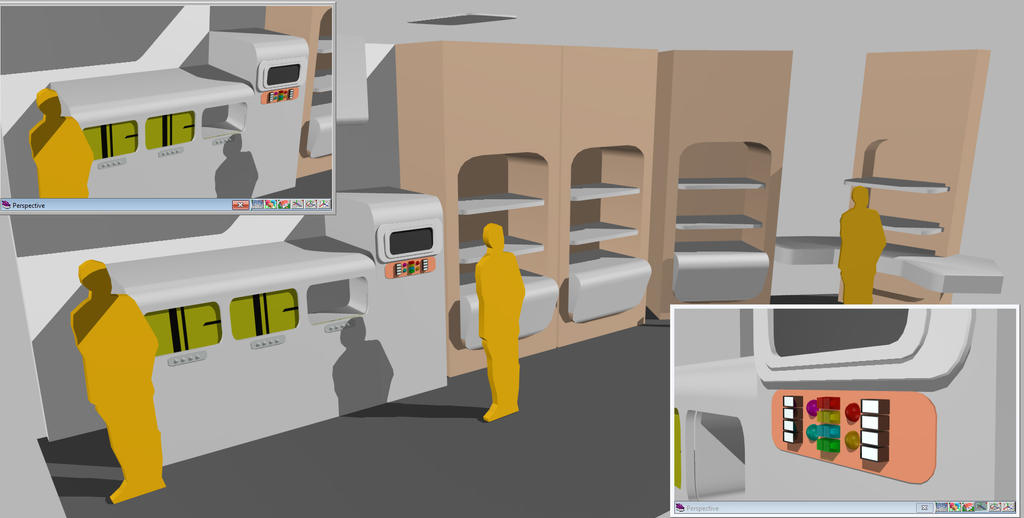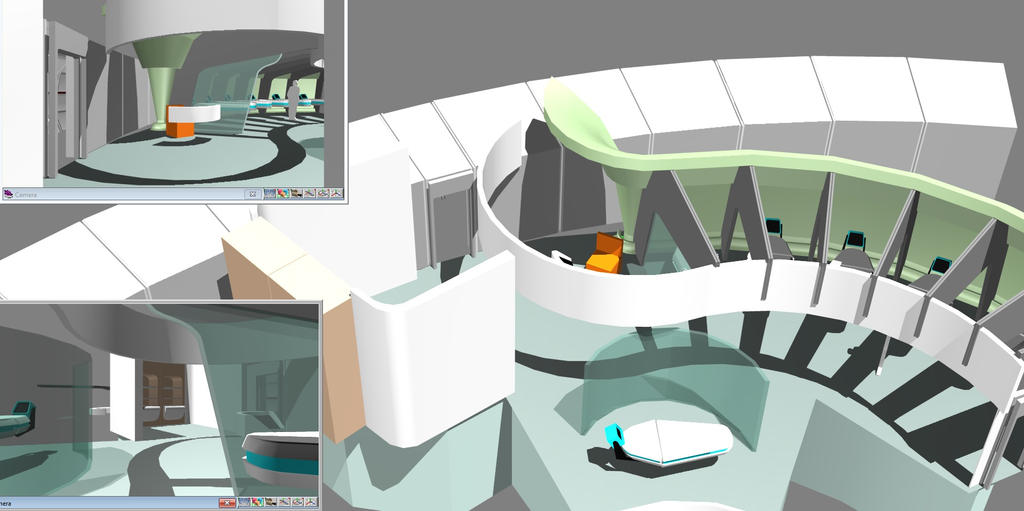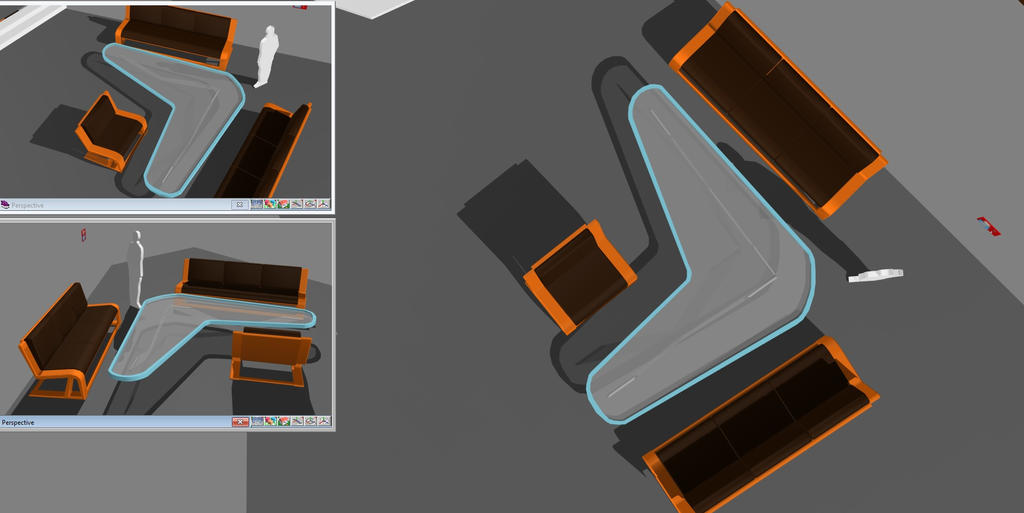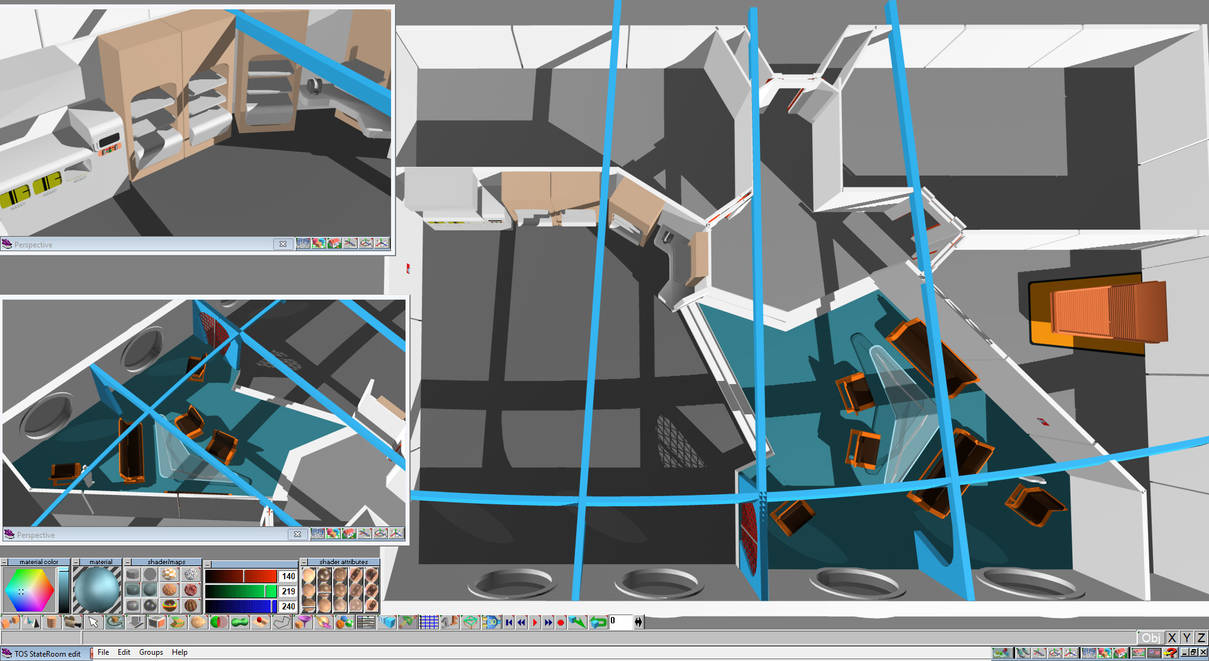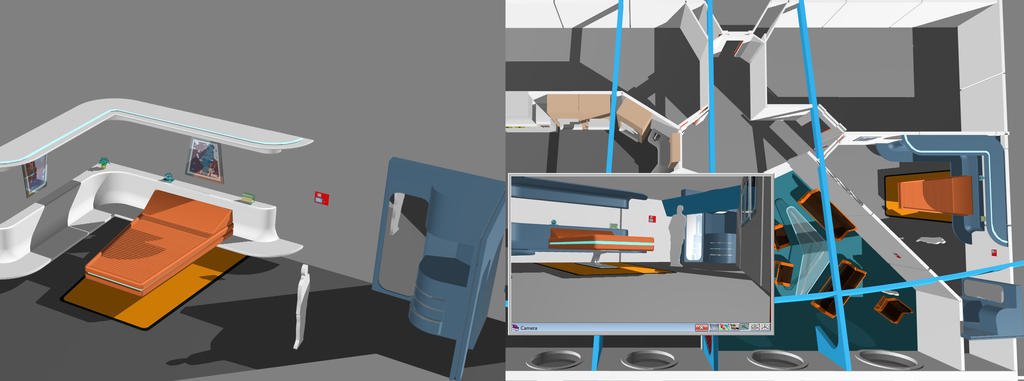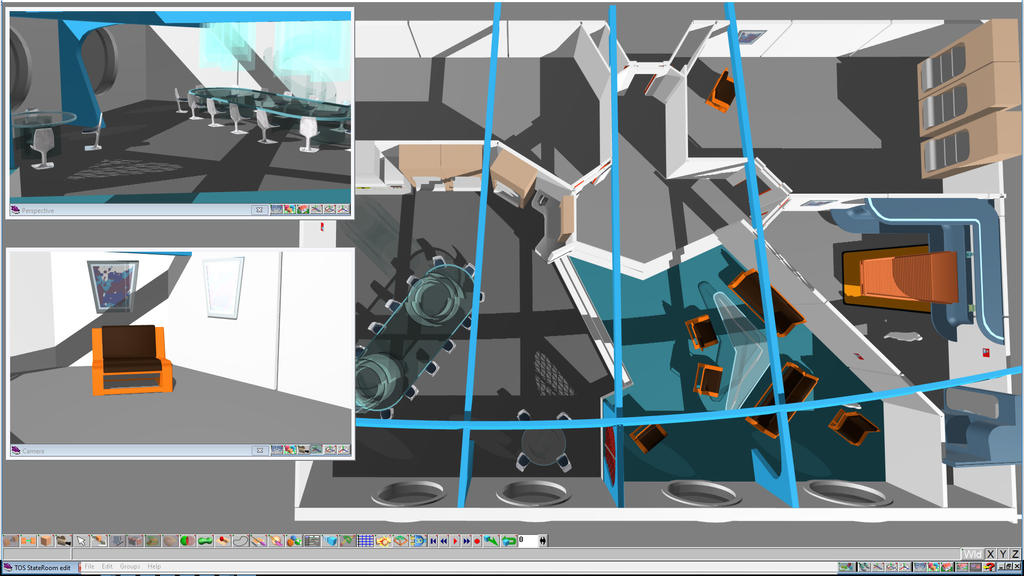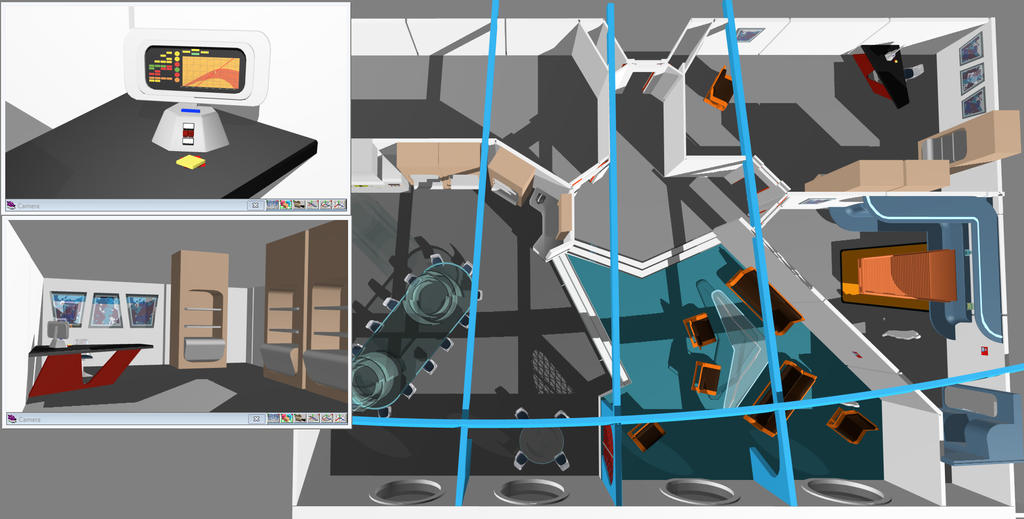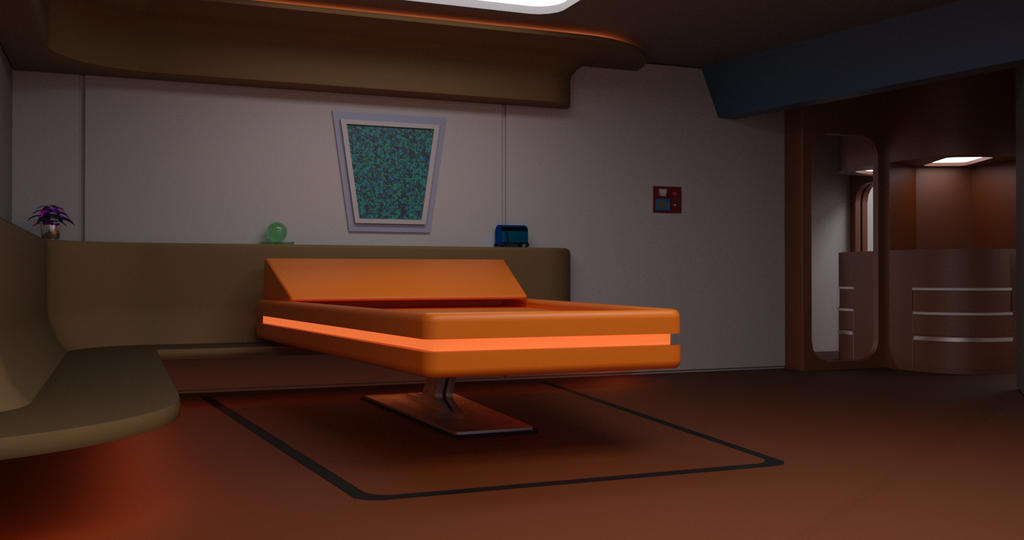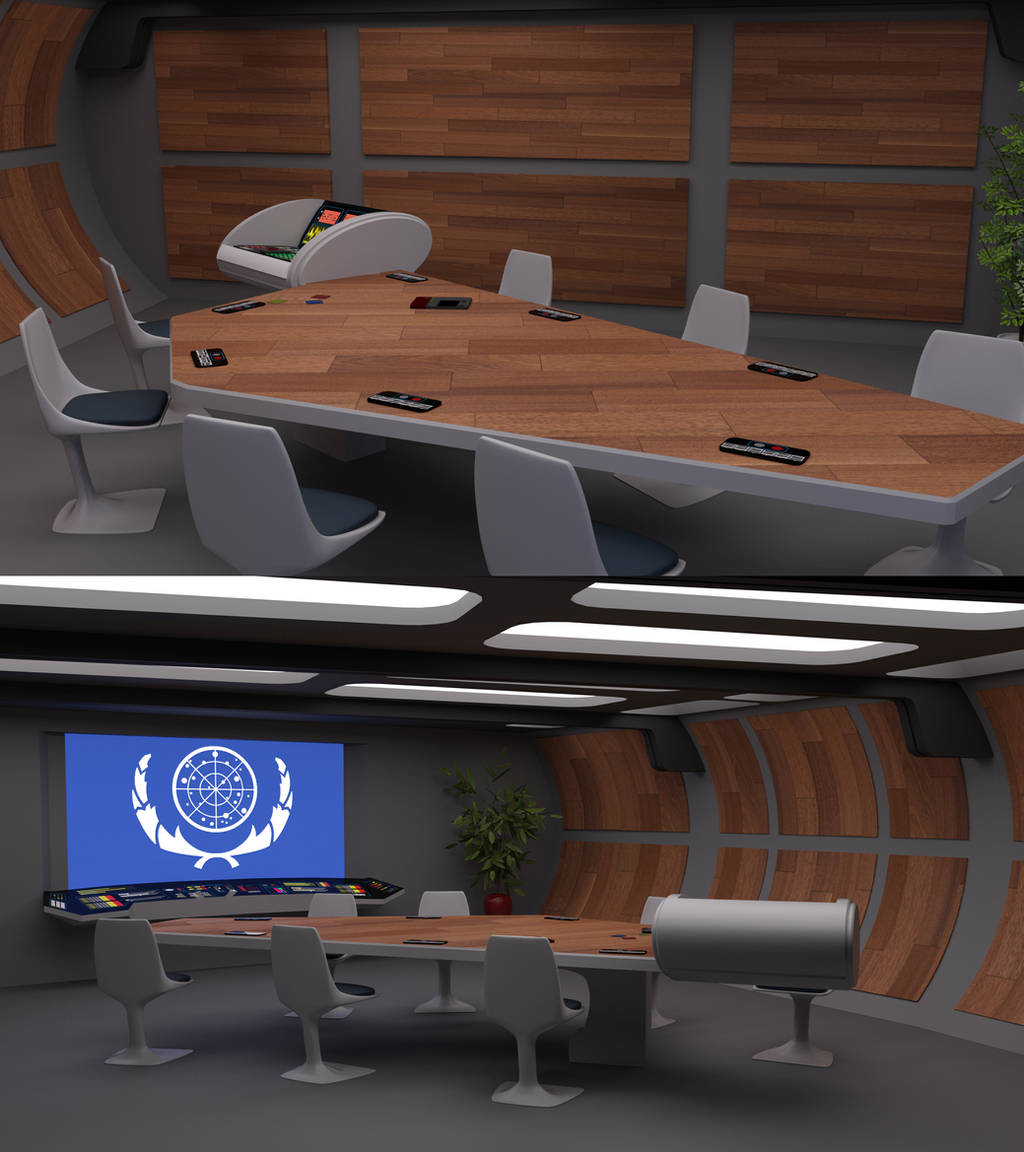
Finished this up faster than I thought I would.
While the Observation Lounges are nice places to hang out, the Challenger command staff needs places to hold meetings and briefings and troubleshoot without the distractions of the crew. Located on Deck 6, there are two Briefing Rooms dedicated for this purpose as well as a third that can be set up as needed. Communications can also be handled through the Briefing Room as well for required communications with higher priority from Command.
Some of the crew may also use the viewer for entertainment purposes in off hours.
This is a rebuild from my previous Briefing Room that I built back in 2016. Almost everything was rebuilt from scratch, the room was slimmed down a bit from the MSGTTE version to something more similar in size to the one from TOS but with more of the Phase II/TMP aesthetic.
I also tossed a 2270s style PADD and some storage disks on the table, cause why not?


 This is becoming one of my favorite sets. Just feels warm and a place I'd LOVE to drink coffee and have a meeting in.
This is becoming one of my favorite sets. Just feels warm and a place I'd LOVE to drink coffee and have a meeting in. 