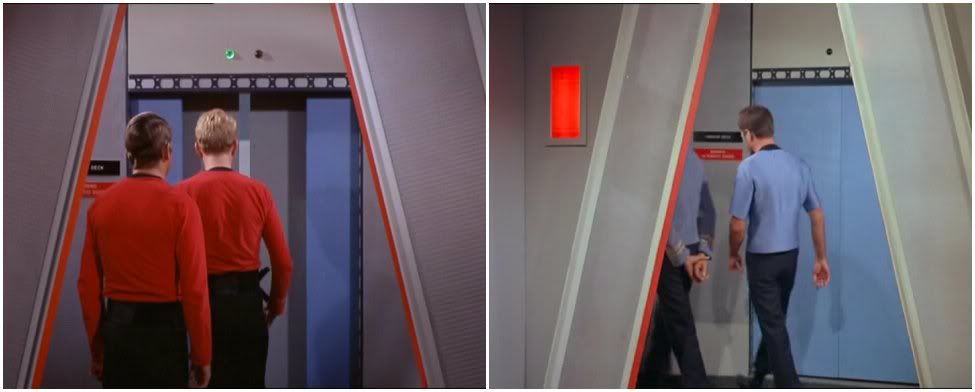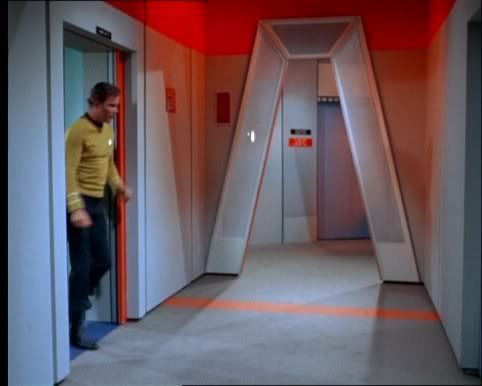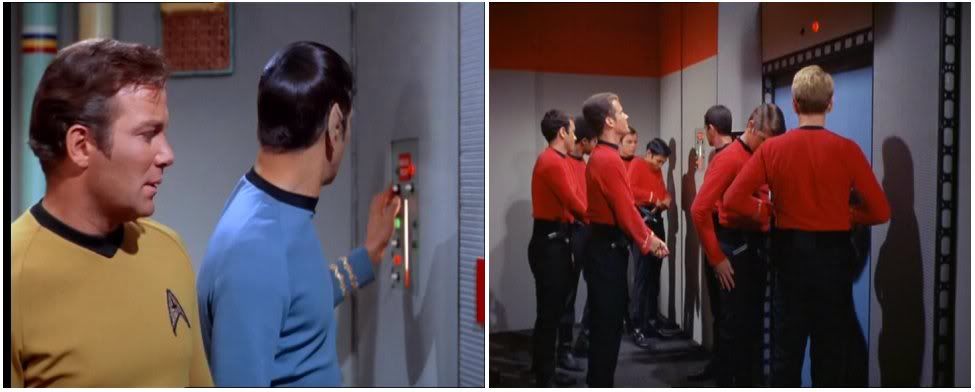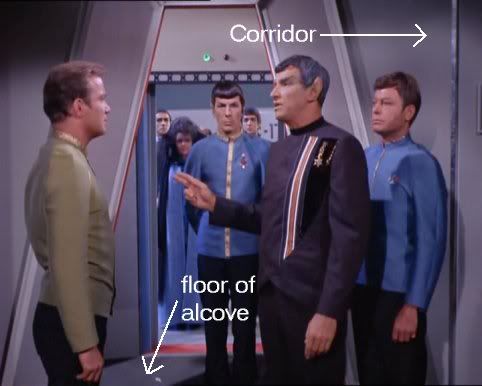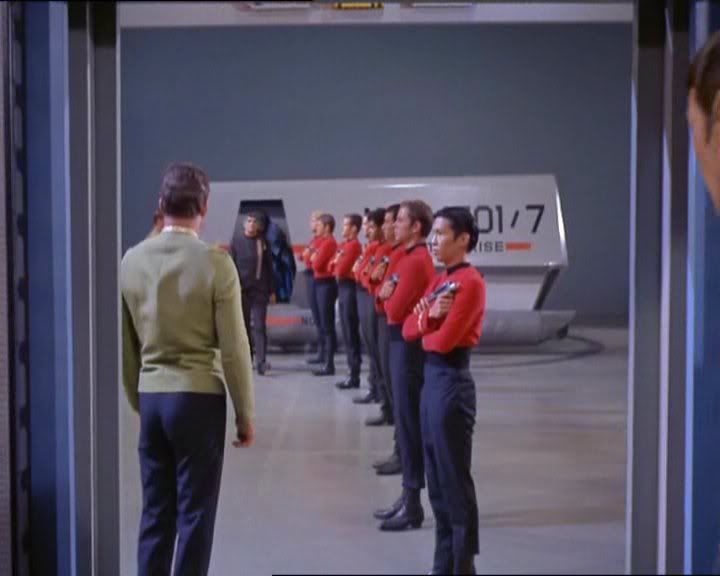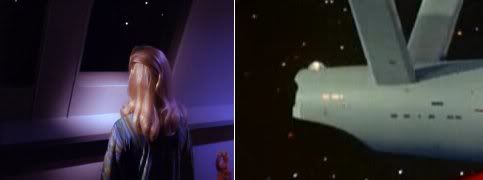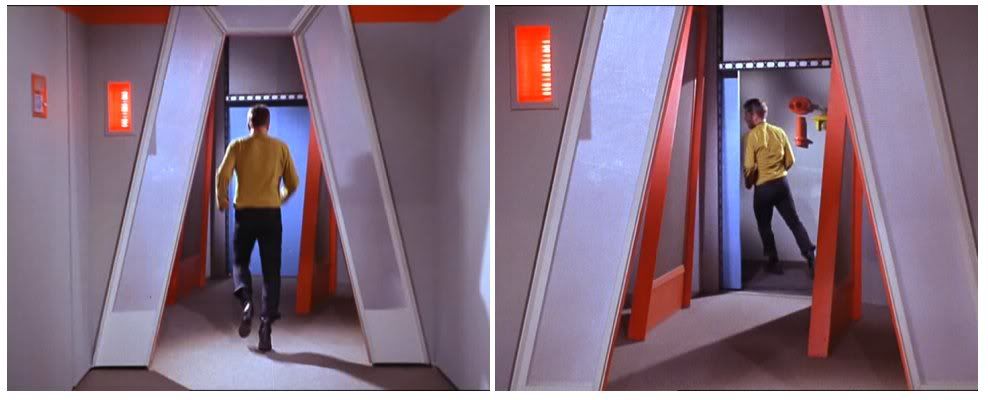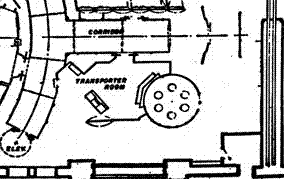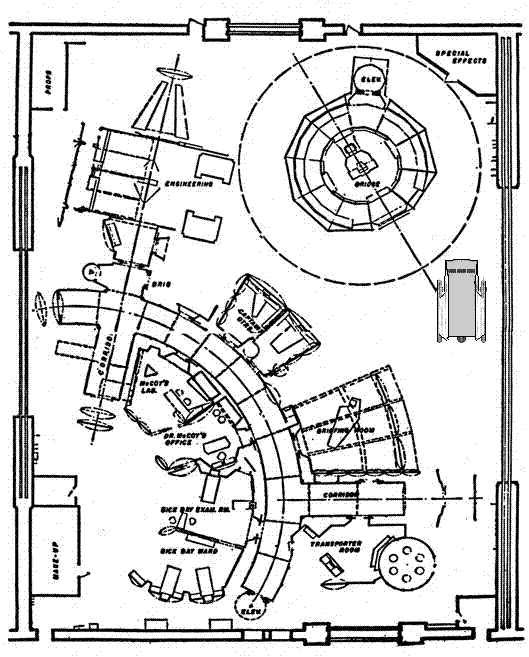One thing to add a bit more complexity to the issue: The doors to the hangar deck shown in "Journey to Babel" aren't the same as shown in "The Immunity Syndrome."
The way I figure it, the doors in "Babel" open onto the flight deck itself, whereas in "Immunity" we're seeing the hangar deck directly below.
The way I figure it, the doors in "Babel" open onto the flight deck itself, whereas in "Immunity" we're seeing the hangar deck directly below.

