A stairwell is one of the most sensible features that should appear on every starship, yet never seems to! In VOY, it is explicitly stated that the only way to traverse the distance from the Bridge to the Mess Hall (one deck down) is via a LOT of Jefferies Tubes
-
Welcome! The TrekBBS is the number one place to chat about Star Trek with like-minded fans.
If you are not already a member then please register an account and join in the discussion!
You are using an out of date browser. It may not display this or other websites correctly.
You should upgrade or use an alternative browser.
You should upgrade or use an alternative browser.
Refit/1701-A - 3D Model, Full Interior
- Thread starter DanGovier
- Start date
Oh I agree, I think a stairwell would be a very sensible addition for a number of reasons. Even commercial airliners have them, but for some reason we seem to prefer ladders in the 23rd century :PA stairwell is one of the most sensible features that should appear on every starship, yet never seems to! In VOY, it is explicitly stated that the only way to traverse the distance from the Bridge to the Mess Hall (one deck down) is via a LOT of Jefferies Tubes
I guess these starships are more like giant submarines than aircraft carriers.
Oh I agree, I think a stairwell would be a very sensible addition for a number of reasons. Even commercial airliners have them, but for some reason we seem to prefer ladders in the 23rd century :P
I guess these starships are more like giant submarines than aircraft carriers.
Presumably they don't have to have 1G all over the ship. Aliens might prefer higher or lower gravity in their quarters and the ladders might have reduced gravity to facilitate safer passage.
Mistake? That's the PERFECT place for honking great power cables!I've added the emergency exit/maintenance access hatch under the bridge viewscreen. Can you spot the deliberate mistake: P
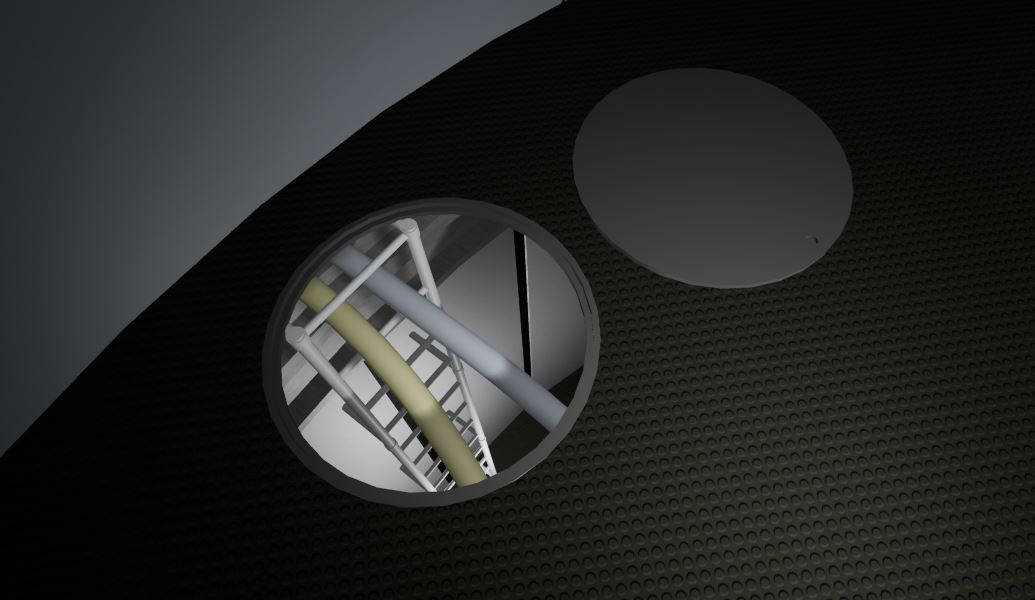

Easier to slide down while under the influence of the Psi 2000 'virus'.Mistake? That's the PERFECT place for honking great power cables!
I had no idea you were involved in the Stage 9 project, I was looking at that the other day and it looks awesomeHehe, having the ship in spacedock makes perfect sense, and looks great. We did the same thing on Stage 9.

I started work on the officer's lounge today, which is actually coming along nicely. I've had to dig into C Deck slightly to fit in the lowered section, but fortunately it's only a small area behind a corridor, and not somewhere important. I'm also going to move the upper section of the lounge back a bit as I noticed earlier that the scale model plans don't have the same amount of room as the live action set.
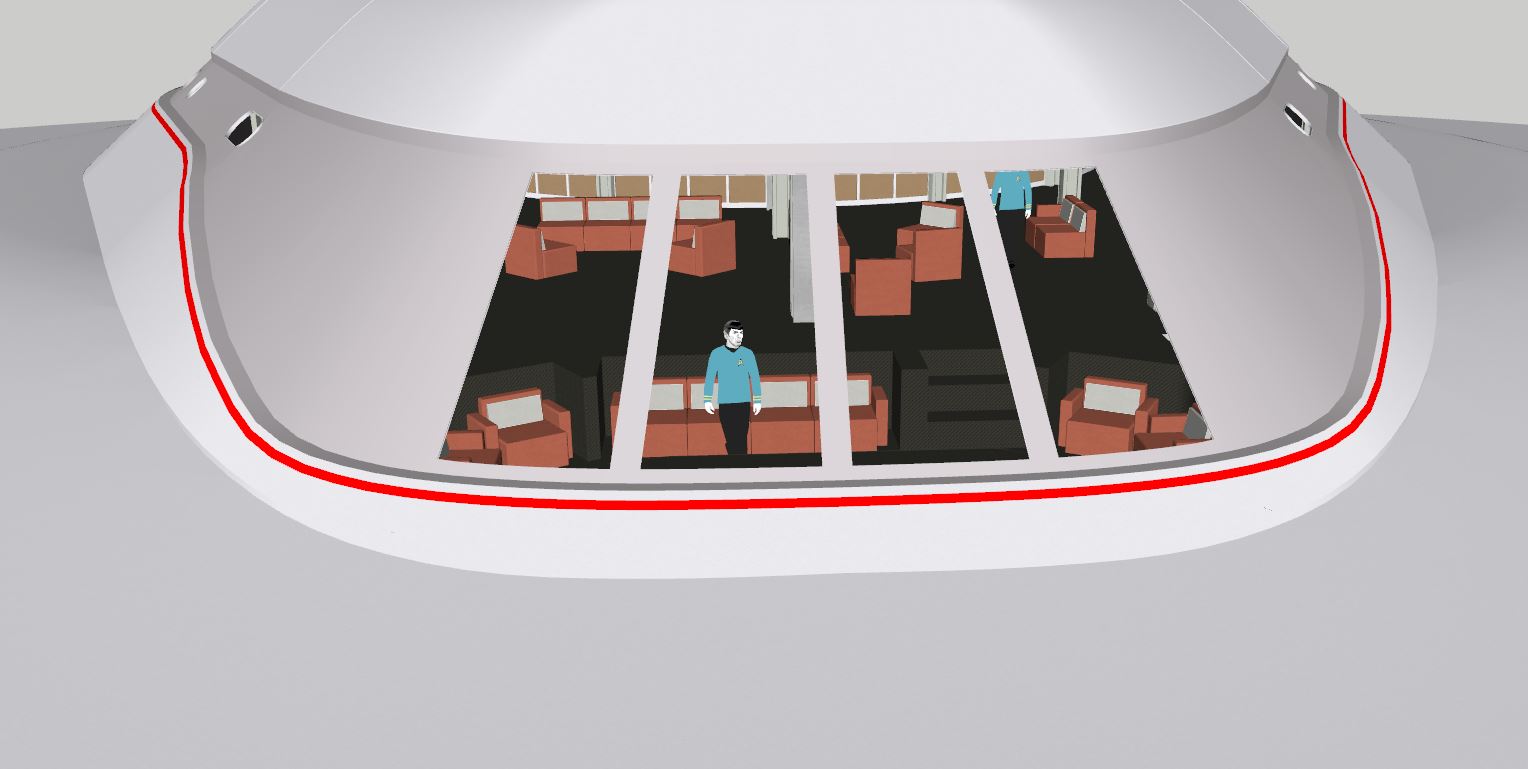
I'm quite pleased with how the chairs turned out, I've been staring at Spock's crotch all evening trying to judge the right chair height :P
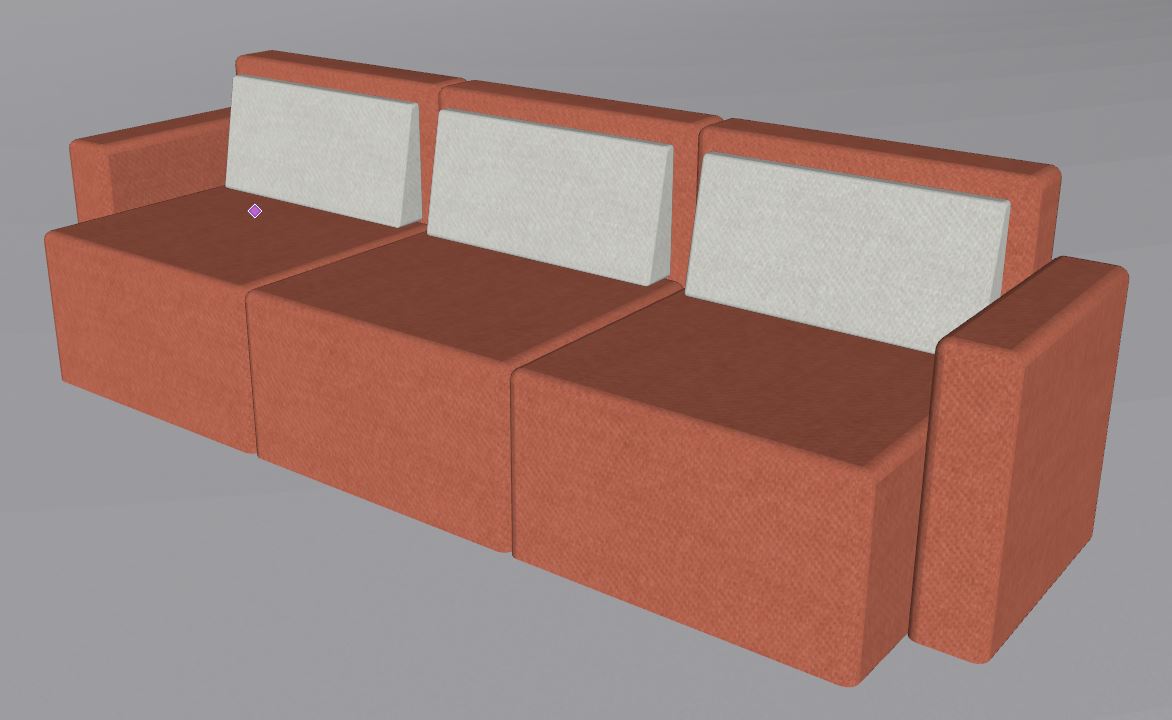
I'm quite pleased with how the chairs turned out, I've been staring at Spock's crotch all evening trying to judge the right chair height :P
CANON VIOLATION! There's a mid-23rd century uniform on a late 23rd century starship design! 

His other uniform was in the washCANON VIOLATION! There's a mid-23rd century uniform on a late 23rd century starship design!

The things people do for art...I'm quite pleased with how the chairs turned out, I've been staring at Spock's crotch all evening trying to judge the right chair height :P

Some more progress on the lounge area (colours not final). I've been debating how to go about this, because there are a number of different schools of thought regarding those big rectangular windows and whether or not they're actually HD screens, or simply not there at all. I honestly don't know which approach I prefer, because I do like the idea of having it all open plan, but I also like the idea of having a separate specific room. I'm not particularly a fan of the TV screens approach though, so I think I'm leaning towards the idea of making the upper lounge and bar a private VIP area which is reserved for senior staff and visiting dignitaries only. As such, the windows will contain sound proofed glass for privacy without affecting the pretty view.
Also, because the bar takes up all the available space between the upper lounge and the outer hull, it means there's no way of getting down to the lower lounge without going all the way around the central corridor. This physical separation between the two lounge areas makes it easy to limit access to the VIP rooms, ensuring that some random ensign can't walk in to eat his pot noodle in the middle of a delicate bit of diplomacy :P
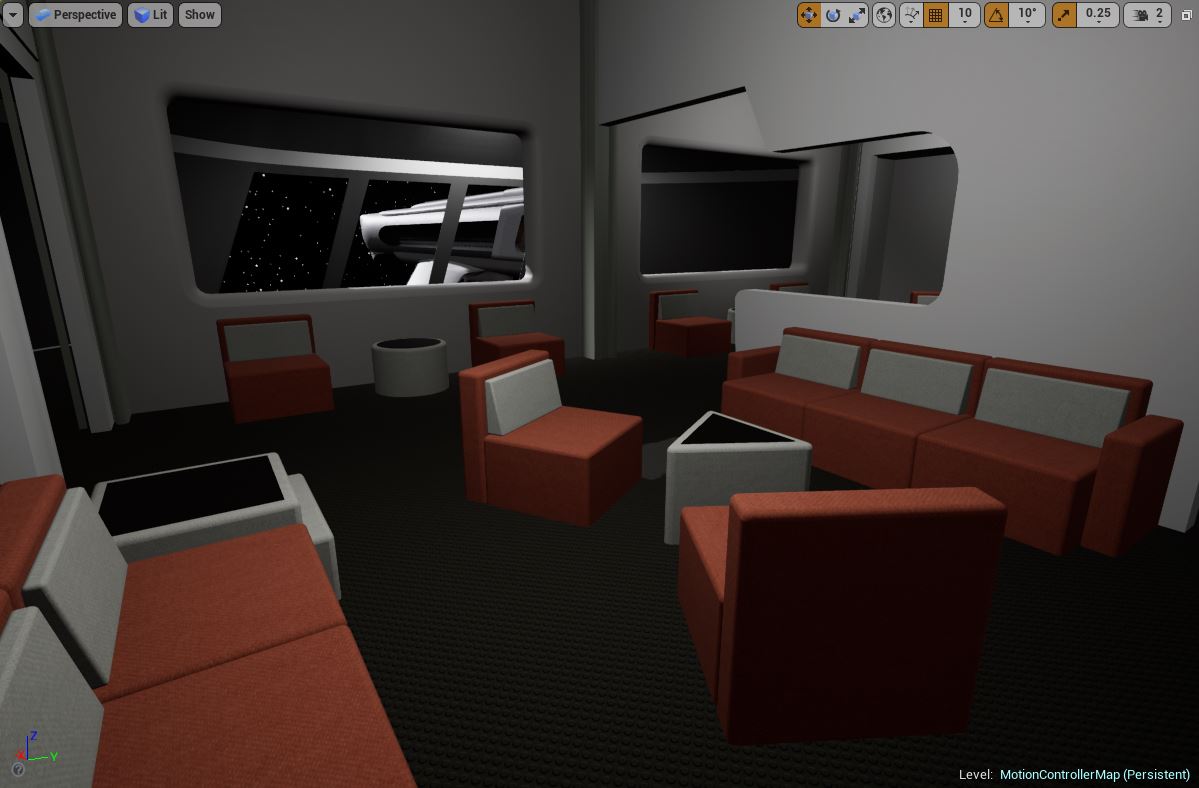
Still working on the rear windows too. I wasn't happy with the shape so I started again
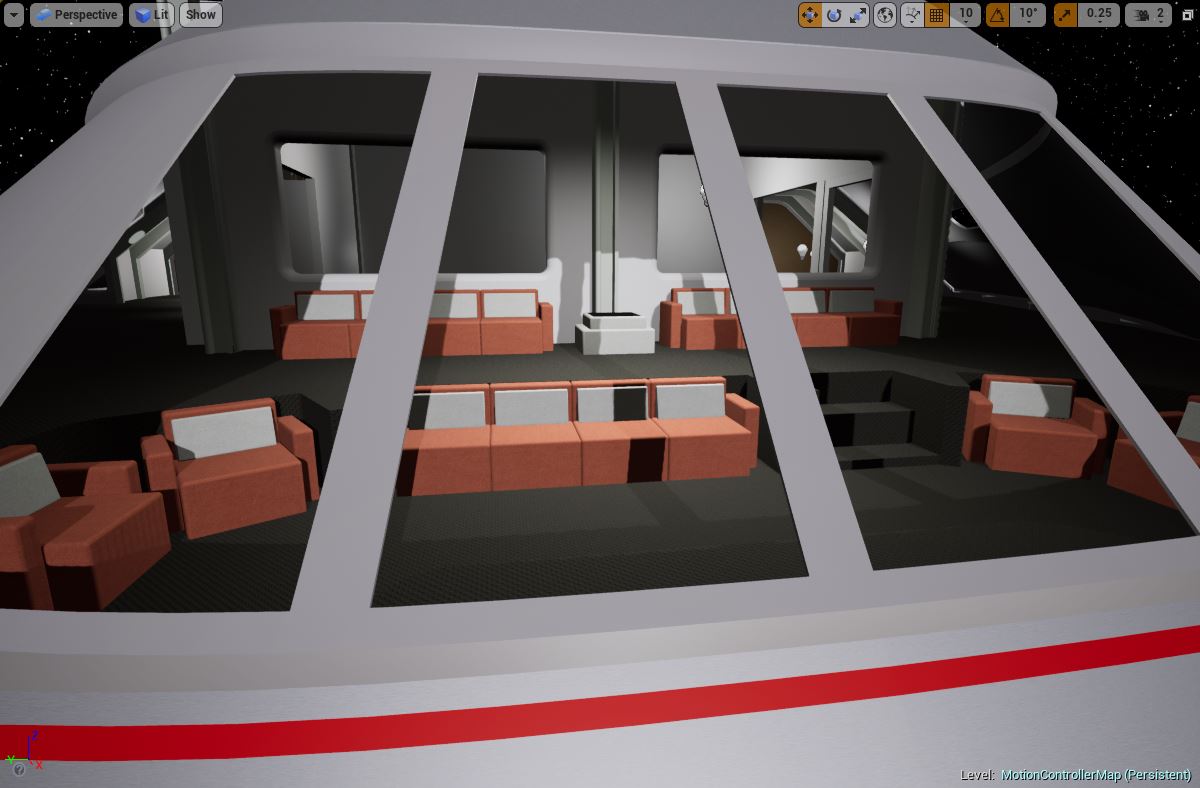
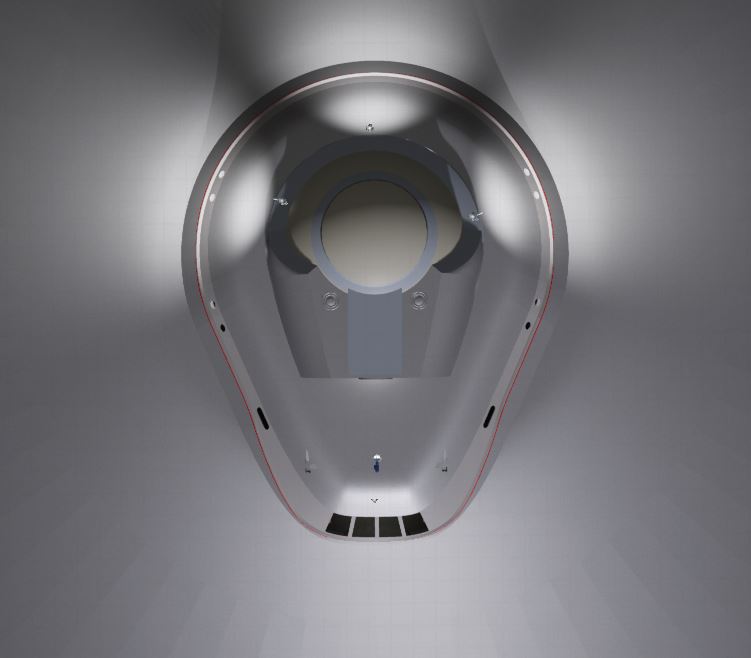
Also, because the bar takes up all the available space between the upper lounge and the outer hull, it means there's no way of getting down to the lower lounge without going all the way around the central corridor. This physical separation between the two lounge areas makes it easy to limit access to the VIP rooms, ensuring that some random ensign can't walk in to eat his pot noodle in the middle of a delicate bit of diplomacy :P
Still working on the rear windows too. I wasn't happy with the shape so I started again

My solution, with a more TWOK aesthetic:Some more progress on the lounge area (colours not final). I've been debating how to go about this, because there are a number of different schools of thought regarding those big rectangular windows and whether or not they're actually HD screens, or simply not there at all. I honestly don't know which approach I prefer, because I do like the idea of having it all open plan, but I also like the idea of having a separate specific room. I'm not particularly a fan of the TV screens approach though, so I think I'm leaning towards the idea of making the upper lounge and bar a private VIP area which is reserved for senior staff and visiting dignitaries only. As such, the windows will contain sound proofed glass for privacy without affecting the pretty view.
Also, because the bar takes up all the available space between the upper lounge and the outer hull, it means there's no way of getting down to the lower lounge without going all the way around the central corridor. This physical separation between the two lounge areas makes it easy to limit access to the VIP rooms, ensuring that some random ensign can't walk in to eat his pot noodle in the middle of a delicate bit of diplomacy :P

Still working on the rear windows too. I wasn't happy with the shape so I started again


My solution, with a more TWOK aesthetic:
That's a good approach, and I love how polished your implementation is with the smooth movement and subtle lighting changes. I can't do anything like that though, because the wall is blocked underneath by two rooms and a corridor :P
I'm in two minds about my decor choices, because while I want my built to be as screen accurate as possible, those orange chairs are awful and I prefer the 1701-A/TNG colours. I 'might' make the chairs a more subtle beige in the end, with mahogany detailing on the walls etc. I want it to be super luxurious, because I'm also going to release the lounge as an environment for Bigscreen Beta VR (https://store.steampowered.com/app/457550/Bigscreen_Beta/). For those who are not familiar, it's a virtual environment where your PC screen floats in front of you in VR. I love the idea of using my PC for normal work whilst sat in the Enterprise lounge

Did a bit more work on the lounge this evening, and I've decided to include a small corridor behind the shiny black wall panels and turn them into really dark windows instead. This allows for better freedom of movement around the deck, because it's proving to be quite a pain if you want to go between the upper and lower lounge without it. I was going to turn that area into a toilet, but it works better for B Deck as a whole if it's a corridor. I still intend for the upper lounge to be senior staff/VIP only, but in case of fire there's now two ways out  I've also been performing a number of bum-based calculations to achieve the perfect chair height in VR.
I've also been performing a number of bum-based calculations to achieve the perfect chair height in VR.
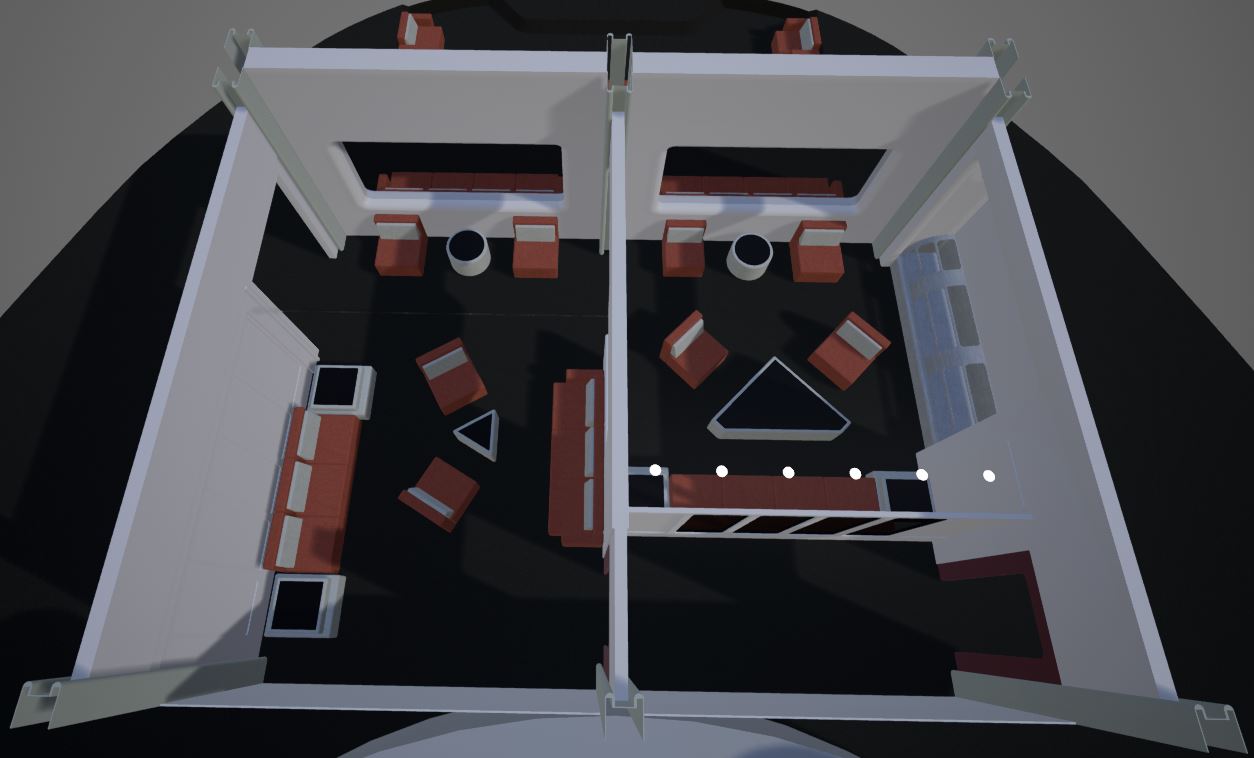
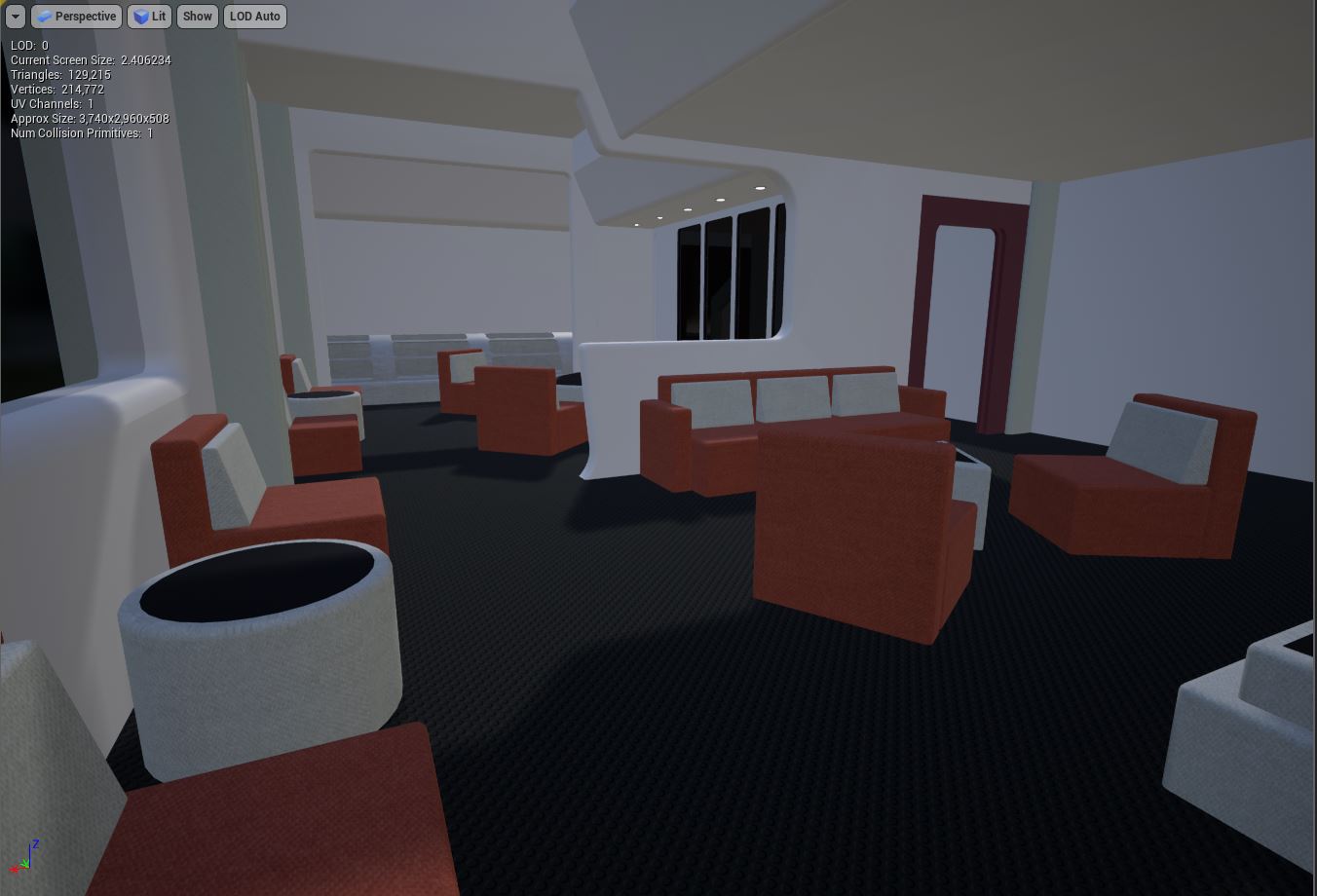
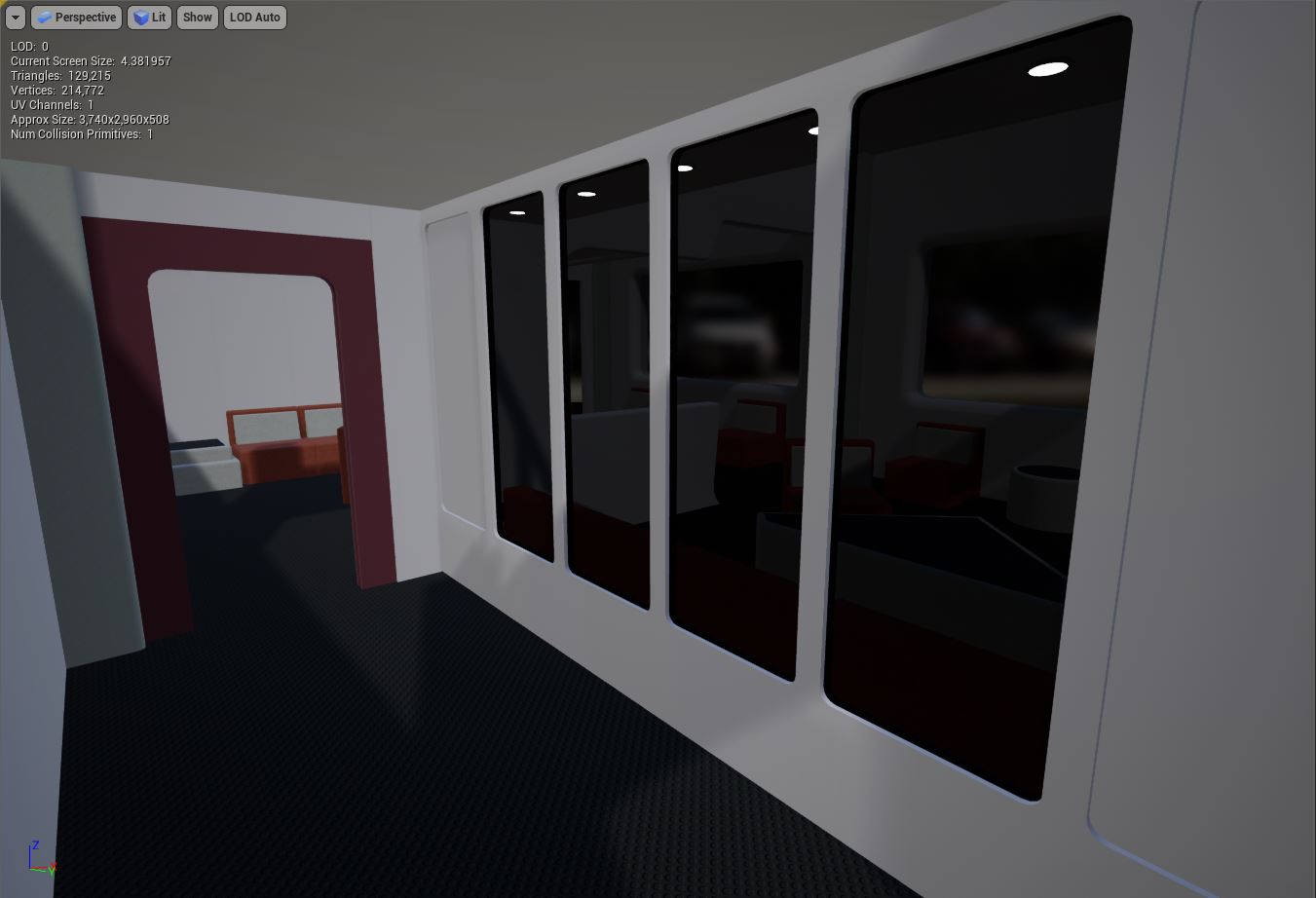
 I've also been performing a number of bum-based calculations to achieve the perfect chair height in VR.
I've also been performing a number of bum-based calculations to achieve the perfect chair height in VR.First let me say that I take my hat off to you sir. I am amazed at how people acquire the talent, skill, and expertise to work out these computer models, renderings, and the rest. My only questions concern the height of the decks, and your reference to a 3D printer.
You mentioned 2.43 meters as your purposed deck height, and a deck lass than a foot thick. Now I know that in TOS the sets were built on sound stages and thus had to make allowances for lights and boom mics etc... this was why the ceilings, or rather the lack of them, (I can't remember actually ever seeing one) the point is that most of the decks, corridors, and compartments looked to be ten foot plus in height, and at least six to seven foot wide. So would you say that there were less decks in the original ship, and more added to the refit.
You mentioned 2.43 meters as your purposed deck height, and a deck lass than a foot thick. Now I know that in TOS the sets were built on sound stages and thus had to make allowances for lights and boom mics etc... this was why the ceilings, or rather the lack of them, (I can't remember actually ever seeing one) the point is that most of the decks, corridors, and compartments looked to be ten foot plus in height, and at least six to seven foot wide. So would you say that there were less decks in the original ship, and more added to the refit.
First let me say that I take my hat off to you sir. I am amazed at how people acquire the talent, skill, and expertise to work out these computer models, renderings, and therest. My only questionsconcern the height of thedecks, and your reference to a 3D printer.
You mentioned 2.43 meters as your purposed deck height, and a deck lass than a foot thick. Now I know that in TOS the sets were built on soundstages and thus had to make allowances for lights and boom mics etc... this was why the ceilings, or rather the lack of them, (I can't remember actually ever seeing one) the point is that most of the decks, corridors, and compartments looked to be ten foot plus in height, and at least six to seven foot wide. So would you say that there were less decks in the original ship, and more added to the refit?
Some other minor points, that confused me was whether that outer ring of the saucer was intended as an access crawl-space for plumbing, water storage and non critical storage, sensors, and a deflector ring coil that generated the main shildes etc... And another point. Why the blody hell did the ventral hull had that beveled indention in it. It seems that all it did was to break up the semattry of the saucers curviture. It almost makes one think the outermost leading edge of the saucer was some promenade meant only to be accessed where the view ports were.
The other point was the decks thickness. Your purposed measurment was 20 centimeters. That seems barely enough space for the ribs of the internal skeletal structure, and the deck and overhead plating. And this doesn’t' begin to cover the need for piping, crawlspace for maintenence access etc...
Finally, you mentioned building this 3D model with a 3D printer in mind. So are you going to once completed, run it through a printer and make an actual physical model of the ship. I can barely wrap my mind around the depth of detail it will involve. I envy you your ability to understand these technologies and CG programs that turn drawings into two dimensional artwork. Best of luck in your future endeavours. I will keep up on your progress of this project.
Thanks Very Kindly
templerman aka William York
te
You mentioned 2.43 meters as your purposed deck height, and a deck lass than a foot thick. Now I know that in TOS the sets were built on soundstages and thus had to make allowances for lights and boom mics etc... this was why the ceilings, or rather the lack of them, (I can't remember actually ever seeing one) the point is that most of the decks, corridors, and compartments looked to be ten foot plus in height, and at least six to seven foot wide. So would you say that there were less decks in the original ship, and more added to the refit?
Some other minor points, that confused me was whether that outer ring of the saucer was intended as an access crawl-space for plumbing, water storage and non critical storage, sensors, and a deflector ring coil that generated the main shildes etc... And another point. Why the blody hell did the ventral hull had that beveled indention in it. It seems that all it did was to break up the semattry of the saucers curviture. It almost makes one think the outermost leading edge of the saucer was some promenade meant only to be accessed where the view ports were.
The other point was the decks thickness. Your purposed measurment was 20 centimeters. That seems barely enough space for the ribs of the internal skeletal structure, and the deck and overhead plating. And this doesn’t' begin to cover the need for piping, crawlspace for maintenence access etc...
Finally, you mentioned building this 3D model with a 3D printer in mind. So are you going to once completed, run it through a printer and make an actual physical model of the ship. I can barely wrap my mind around the depth of detail it will involve. I envy you your ability to understand these technologies and CG programs that turn drawings into two dimensional artwork. Best of luck in your future endeavours. I will keep up on your progress of this project.
Thanks Very Kindly
templerman aka William York
te
First let me say that I take my hat off to you sir. I am amazed at how people acquire the talent, skill, and expertise to work out these computer models, renderings, and therest. My only questionsconcern the height of thedecks, and your reference to a 3D printer.
I'm entirely self taught, having started with making levels for the PC game Quake back in the 90's. It's all trial and error, but the more you do it, the more you get used to the concepts involved in 3D modelling. Anyone can do it, and I'd highly recommend playing with Sketchup because you'll be making models before you know it. I'm actually teaching it to home schooled kids now

You mentioned 2.43 meters as your purposed deck height, and a deck lass than a foot thick. Now I know that in TOS the sets were built on soundstages and thus had to make allowances for lights and boom mics etc... this was why the ceilings, or rather the lack of them, (I can't remember actually ever seeing one) the point is that most of the decks, corridors, and compartments looked to be ten foot plus in height, and at least six to seven foot wide. So would you say that there were less decks in the original ship, and more added to the refit?
I've taken the deck height from the corridor sets, which were continually used and redressed from TMP through TNG and Voyager etc. They are 8 feet height and 8 feet wide, so I've used the 8' height as being the general height for all the decks in the saucer (the decks in the engineering hull are taller). In the TOS movies you see plenty of ceiling shots, like the Corridors, Sickbay and Kirk's quarters etc, and they're all 8' high.
Given that the original Enterprise was actually slightly smaller than the refit, I think yes absolutely there has to have been less decks. The term Refit doesn't really justify how little of the original Enterprise remains. It's essentially just a small percentage of the original saucer left, with everything else being entirely new. Once I'm finished with the 3D model I'm going to try and make a Refit animation just like the scene from Star Trek Beyond where we see the new Enterprise being built.
Some other minor points, that confused me was whether that outer ring of the saucer was intended as an access crawl-space for plumbing, water storage and non critical storage, sensors, and a deflector ring coil that generated the main shildes etc... And another point. Why the blody hell did the ventral hull had that beveled indention in it. It seems that all it did was to break up the semattry of the saucers curviture. It almost makes one think the outermost leading edge of the saucer was some promenade meant only to be accessed where the view ports were.
The outer rim of the saucer is slightly thicker than two full decks, and the presence of two rows of windows does suggest that it was intended to be more than just crawl space. I'm leaning more towards not having two decks though, and instead having taller rooms like the rec deck around the edge. After you take the rec deck, impulse engineering, the various lounges, a gym, the main airlock, and the RCS thruster hardware into account... there's barely any space left for rooms anyway.
I share your thoughts on the concave nature of the lower saucer hull, it does seem like a huge waste of space because without it you could have two full decks all the way across the saucer. However, if I use that space for the EPS batteries/capacitors it actually means this critical (and explosive) hardware is tucked away out of direct line of sight. So in combat your main batteries are not going to get hit directly unless your enemy manages to get directly beneath you. From that perspective, the design becomes a tactical one.
The other point was the decks thickness. Your purposed measurment was 20 centimeters. That seems barely enough space for the ribs of the internal skeletal structure, and the deck and overhead plating. And this doesn’t' begin to cover the need for piping, crawlspace for maintenence access etc...
Since my original design I have now increased this space to 40cm (1' 3") above and below every deck, so you've got nearly half a metre for running cables and pipes etc. 20cm was too skinny, but going over 40cm meant that things started to not fit, so I settled on the 40cm figure.
Finally, you mentioned building this 3D model with a 3D printer in mind. So are you going to once completed, run it through a printer and make an actual physical model of the ship. I can barely wrap my mind around the depth of detail it will involve. I envy you your ability to understand these technologies and CG programs that turn drawings into two dimensional artwork. Best of luck in your future endeavours. I will keep up on your progress of this project.
Thanks Very Kindly
templerman aka William York
te
This project started out as being a giant 3D printed jigsaw puzzle, and I'm still building it with that in mind, but for now I'm focusing on the VR implementation because walking around it 'for real' is an incredible experience. If you have never experienced proper VR before (HTC Vive, Oculus Rift), it's not something that can be explained in words. All I can say is that it's like you're really there, you can physically walk down every corridor and reach out and touch things with your own virtual hands. It's the closest you're ever going to get to being on the actual Enterprise

Similar threads
- Replies
- 3
- Views
- 316
- Replies
- 482
- Views
- 63K
If you are not already a member then please register an account and join in the discussion!
