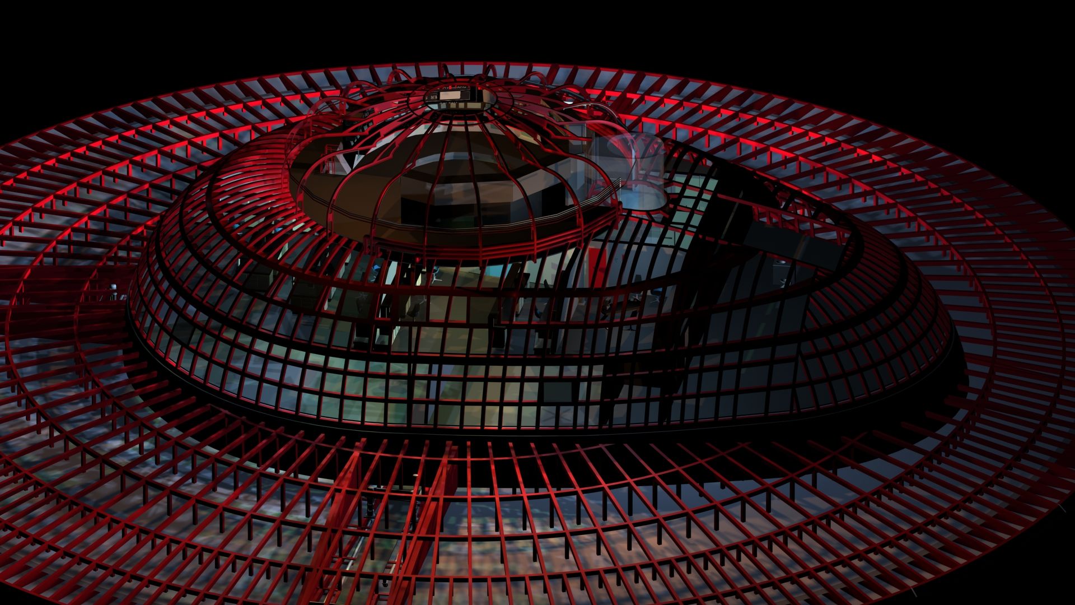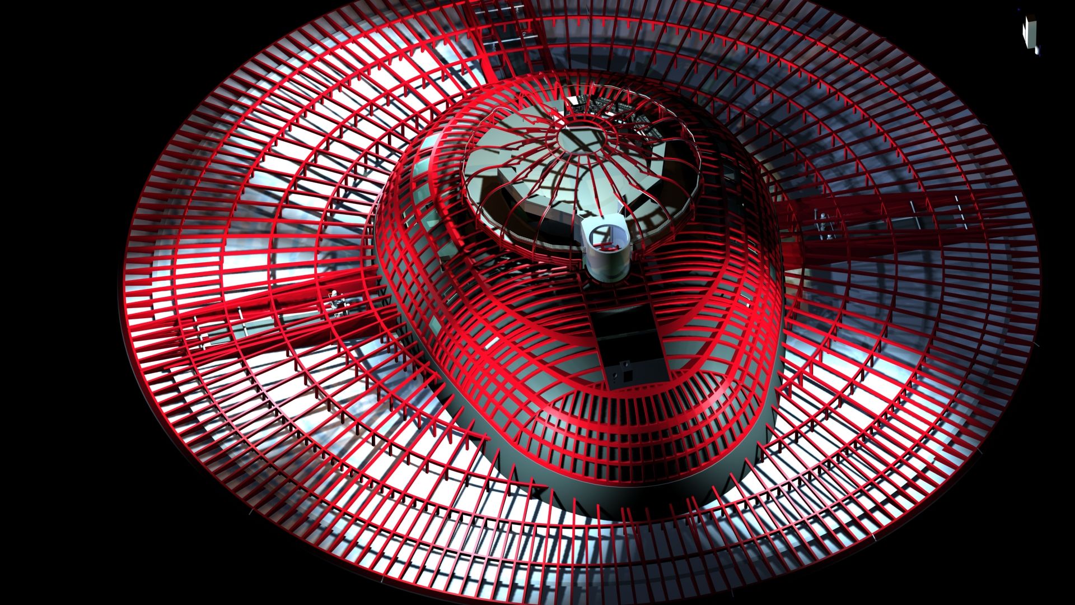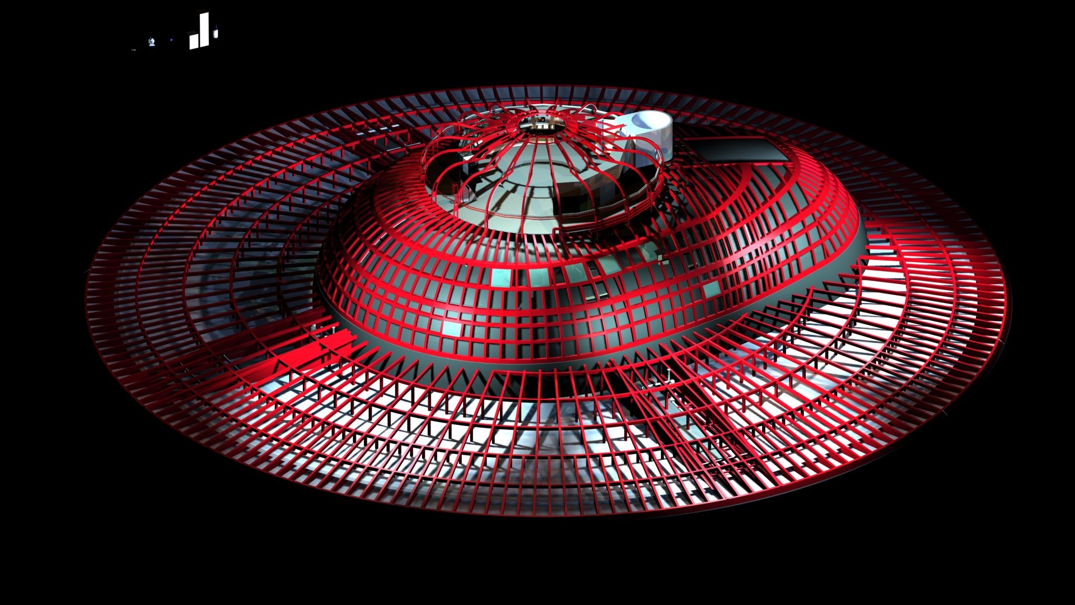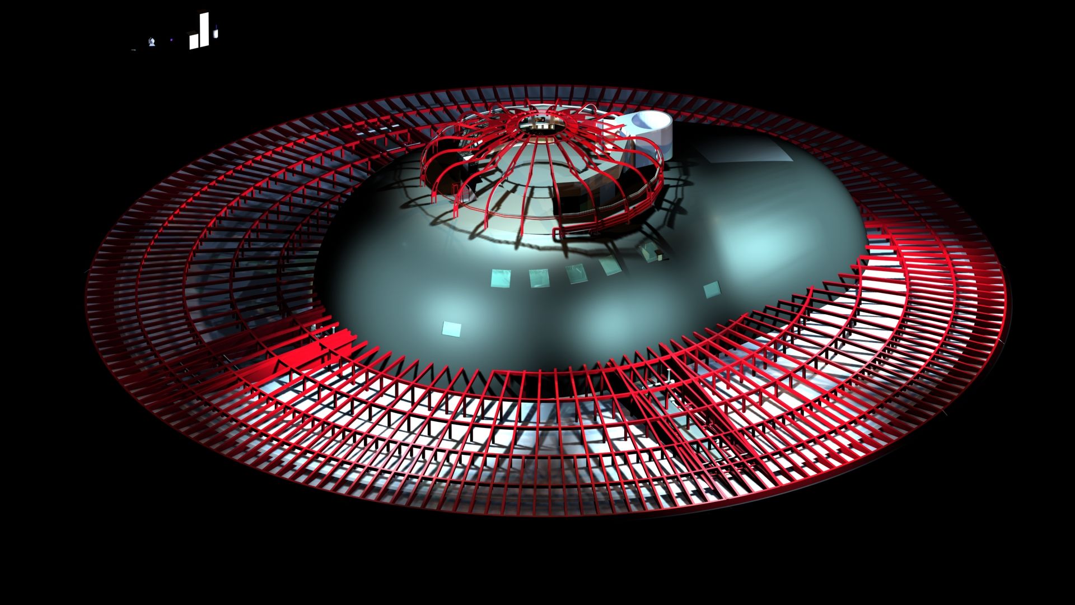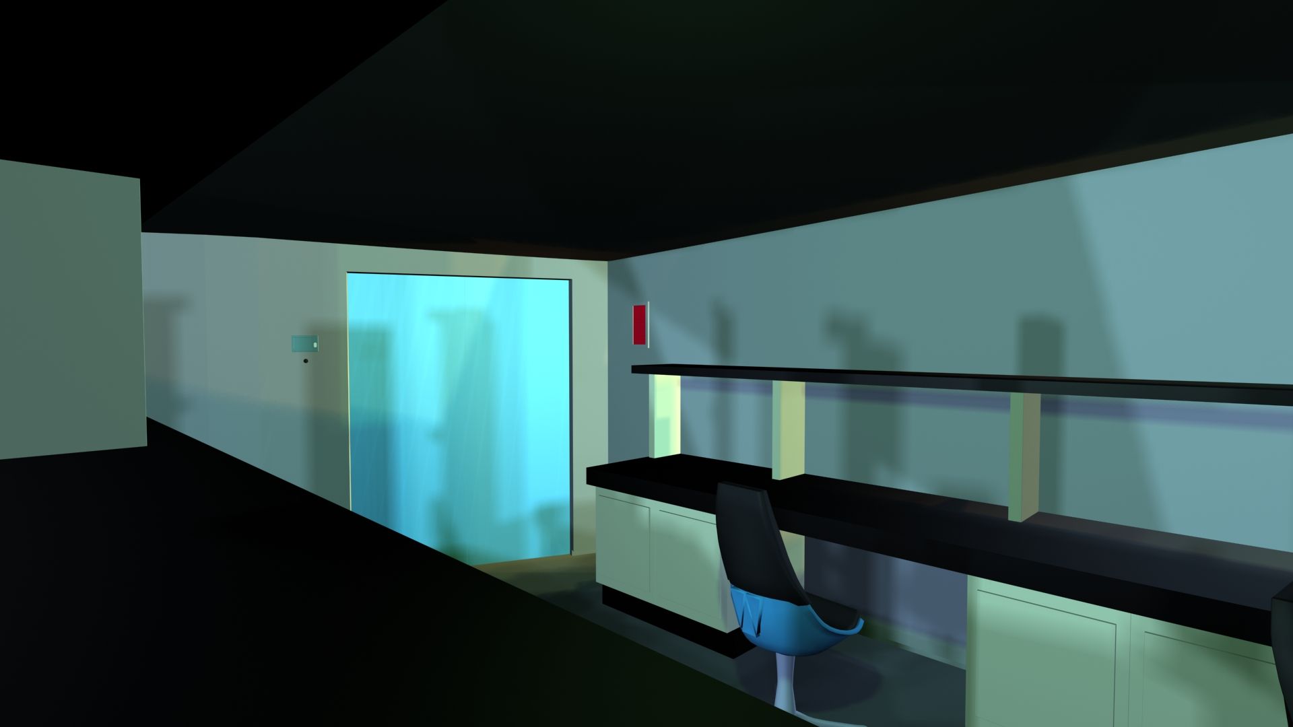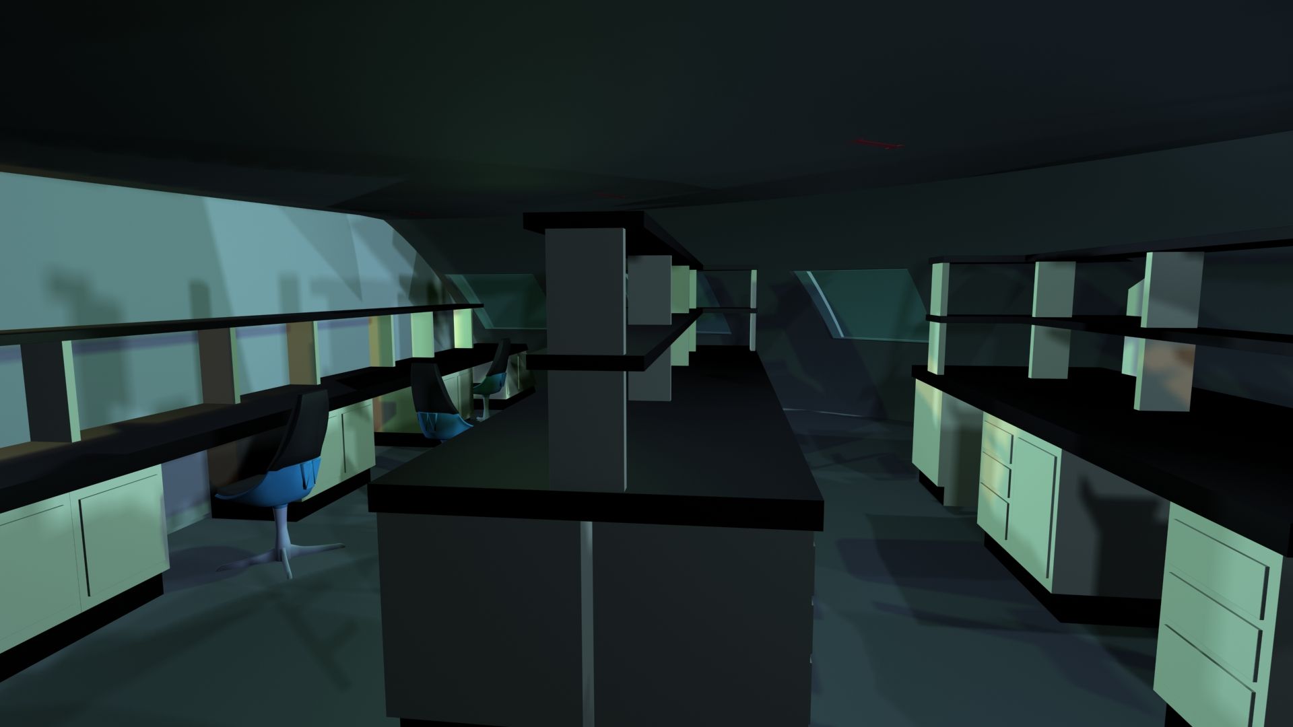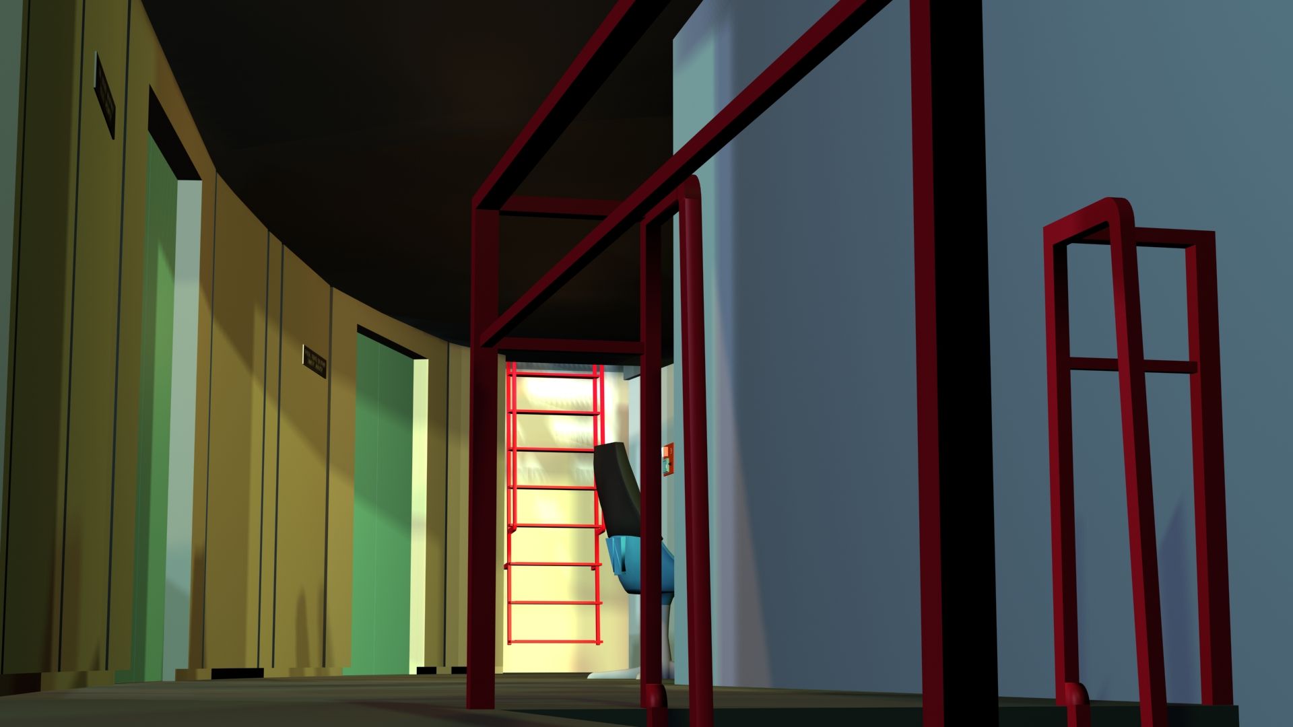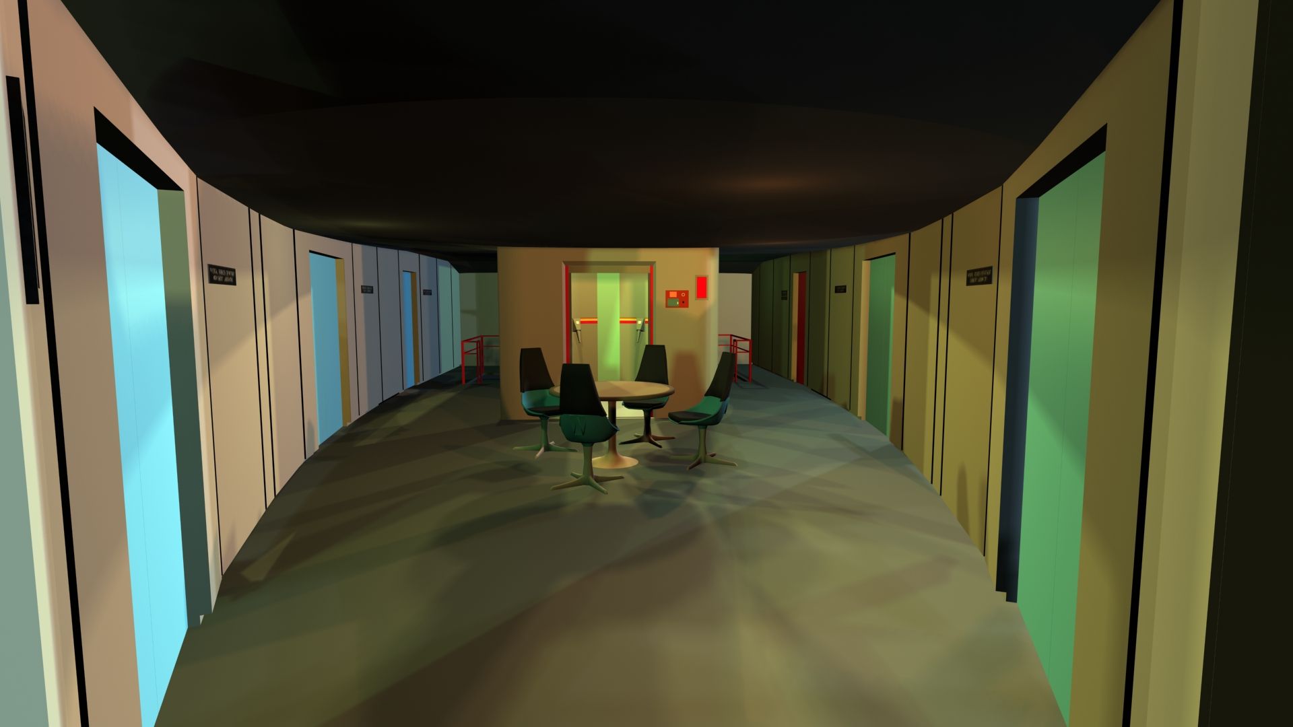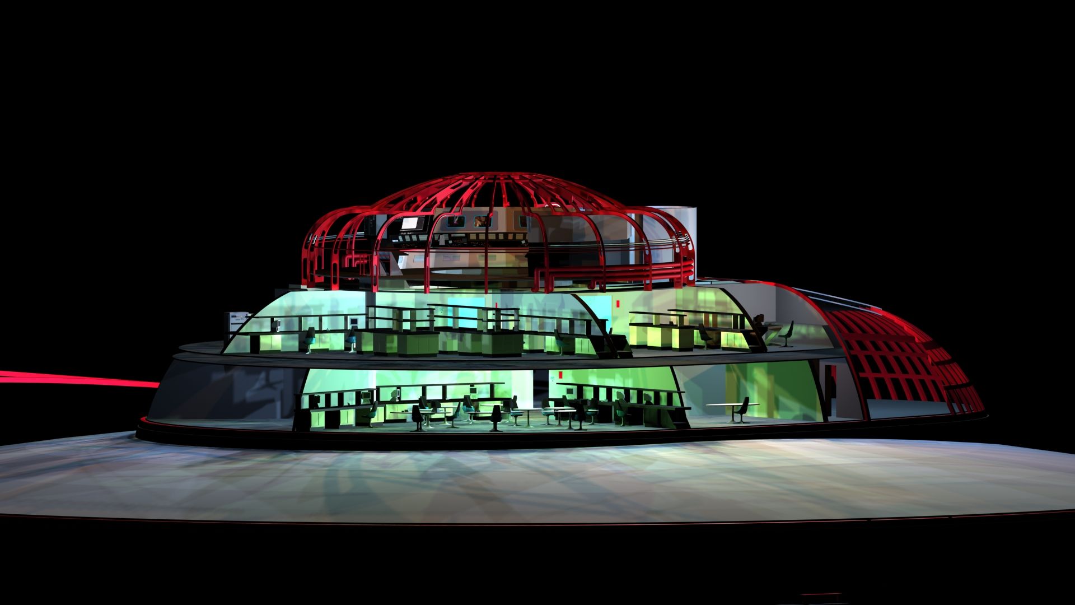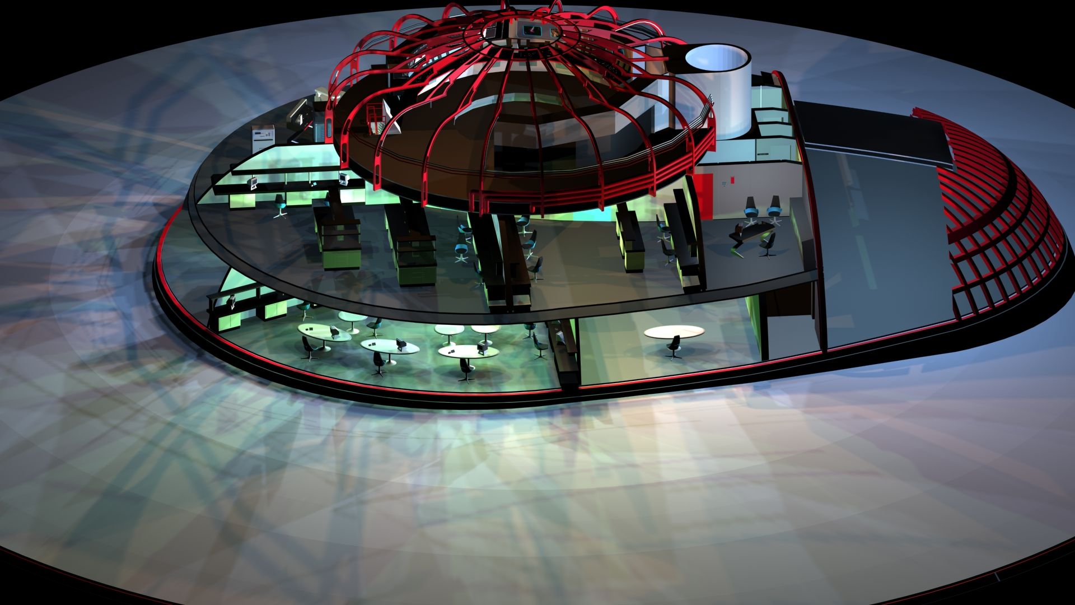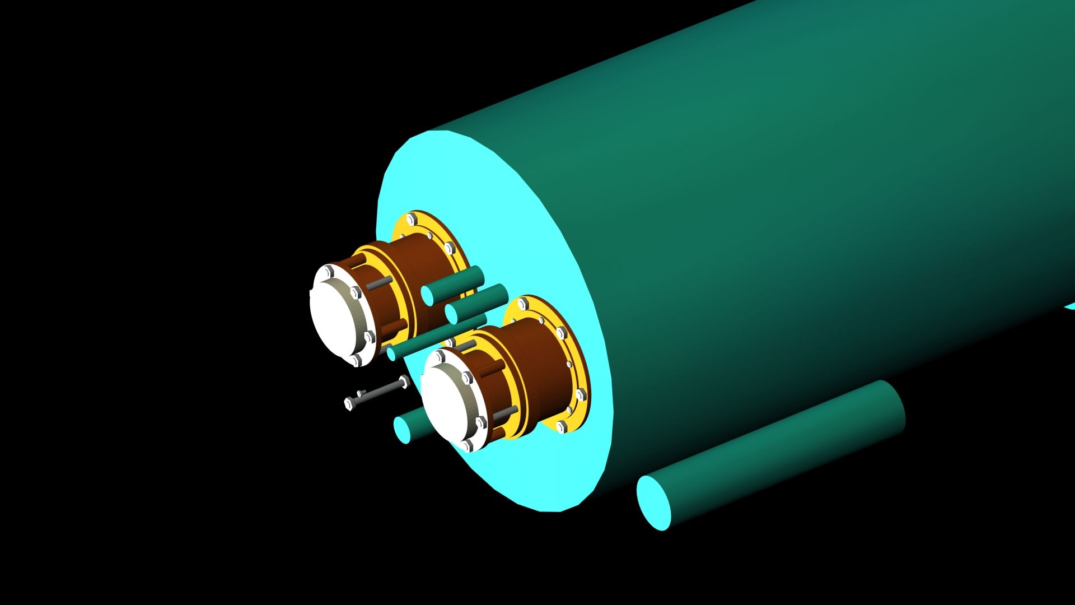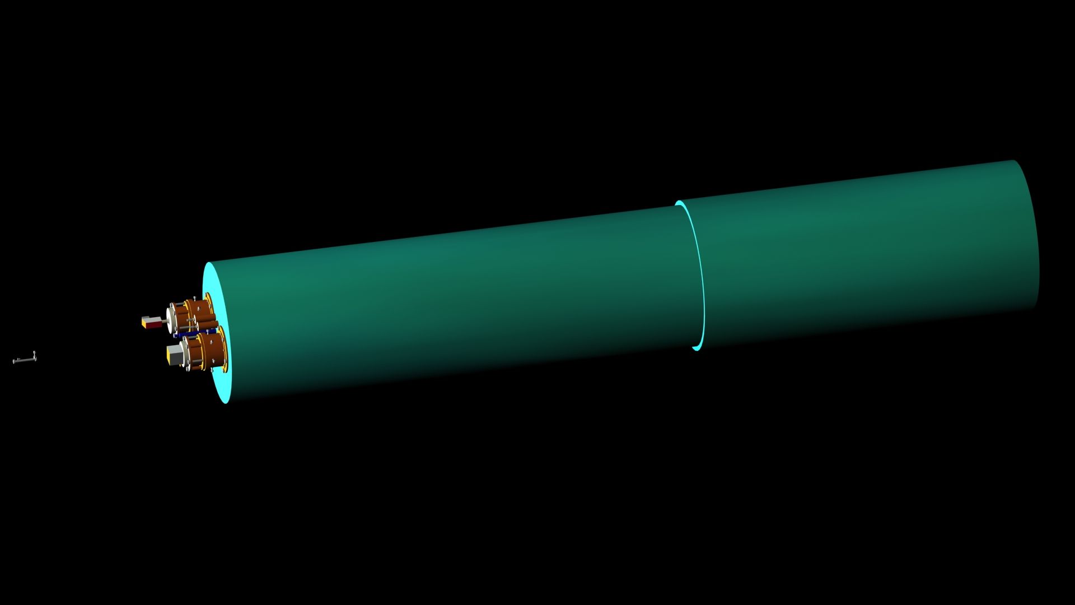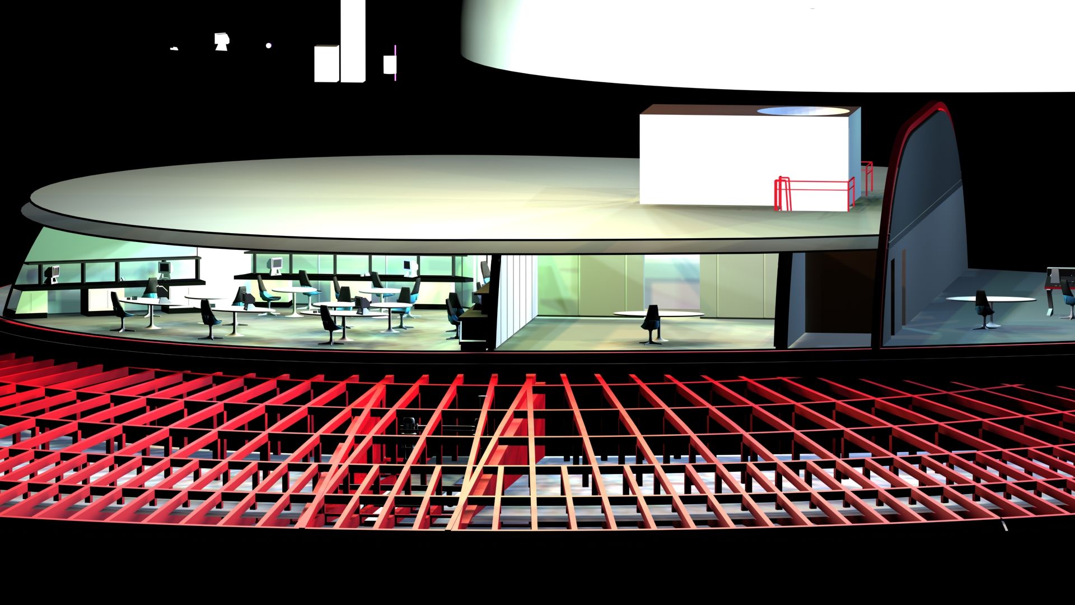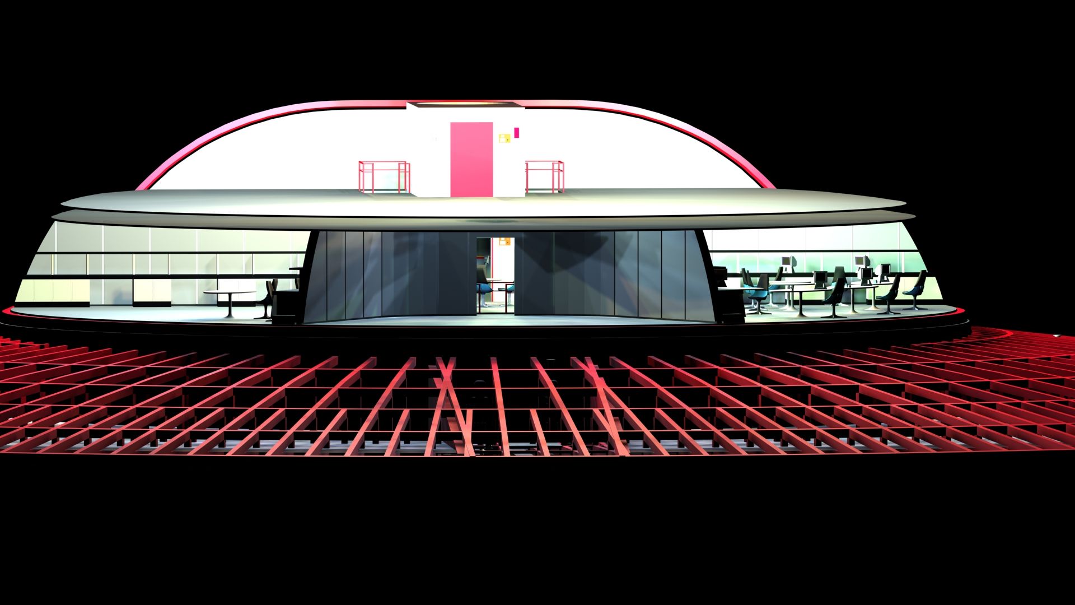Ok, lots done...
Here you can see the cutout for the Observatory area. Above, you can also see an area where
work still needs done. The superstructure is intruding into the turbolift area and must be modded to
fit it better.
Here you can see the modded inner hull skins in place within the superstructure. It may not be
readily apparent; but, it has been modded to include the balance of the ceiling area for deck 2,
something that had been lacking earlier.
This shows the outer hull skin in its present condition. Still needs work obviously; but, with all the
access points, and windows cut in save for the photon torpedo bay ports, it's nearing a point where the
final work can be done to clean it up. Still a little way to go...
This is here just to show the uneven nature of the ceiling due to the unusual manner in which the
bridge deck intrudes upon deck 2. The drop floor of the bridge makes the deck 2 ceiling rather more
interesting than it otherwise would be.
Here's a shot showing the modded window placement. This seems like a much more comfortable placement
and I'm quite happy with the result.
And a view of the deck 2 corridor space, again showing the ceiling in place.
Finally, a shot that shows the rollercoaster manner of the ceiling. This shot also seems to make the
deck 2 corridor feel more roomy - perhaps more than it really is.
Where I am now:
The windows and trim need further work. They are in a temp state for now that allowed me to get
other things done. They will be revisited probably when I get off work tonight.
The superstructure mods remaining to be done are the photon torpedo launch area and the turbolift
area. The turbolift fix is already worked out and just needs to be executed. The time involved should
be minimal. There are quite a few structural intrusions visible in prior renders that have been fixed.
Furnishings on deck 2 appear to be in need of adjustment. This is apparent in the current renders. Part of it
is resultant from a change in the thickness of the hull. In the course of building the superstructure, I also
thickened the hull on the upper decks a tad. So the geometry change is also affecting the internal assets.
Some pieces may also have simply shifted. Will have to have a close look at what's going on.
I've researched the telescope for deck 3 and while I can't say I entirely understand the workings of them, I
have quite a few examples and have picked one that may be suitable for the space.
More to come..



