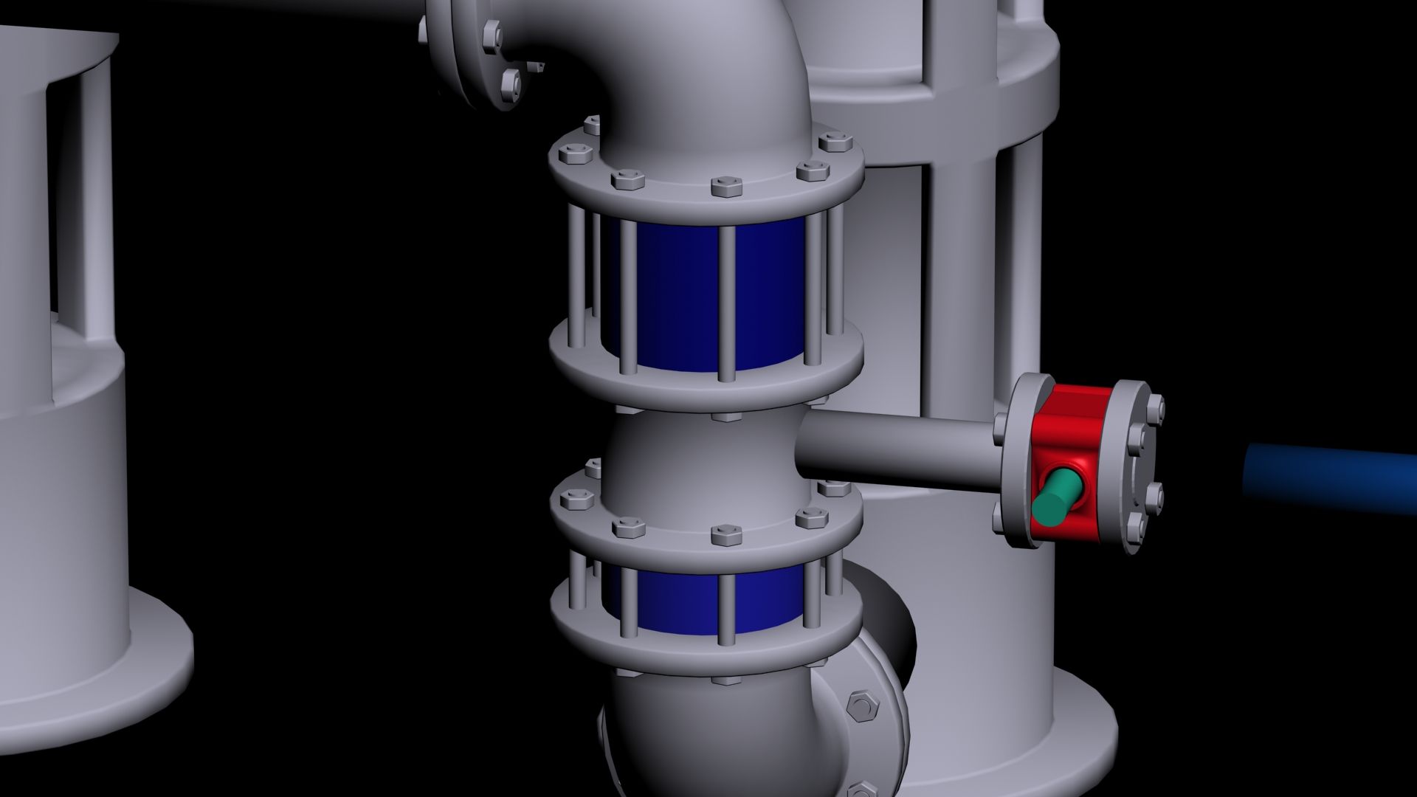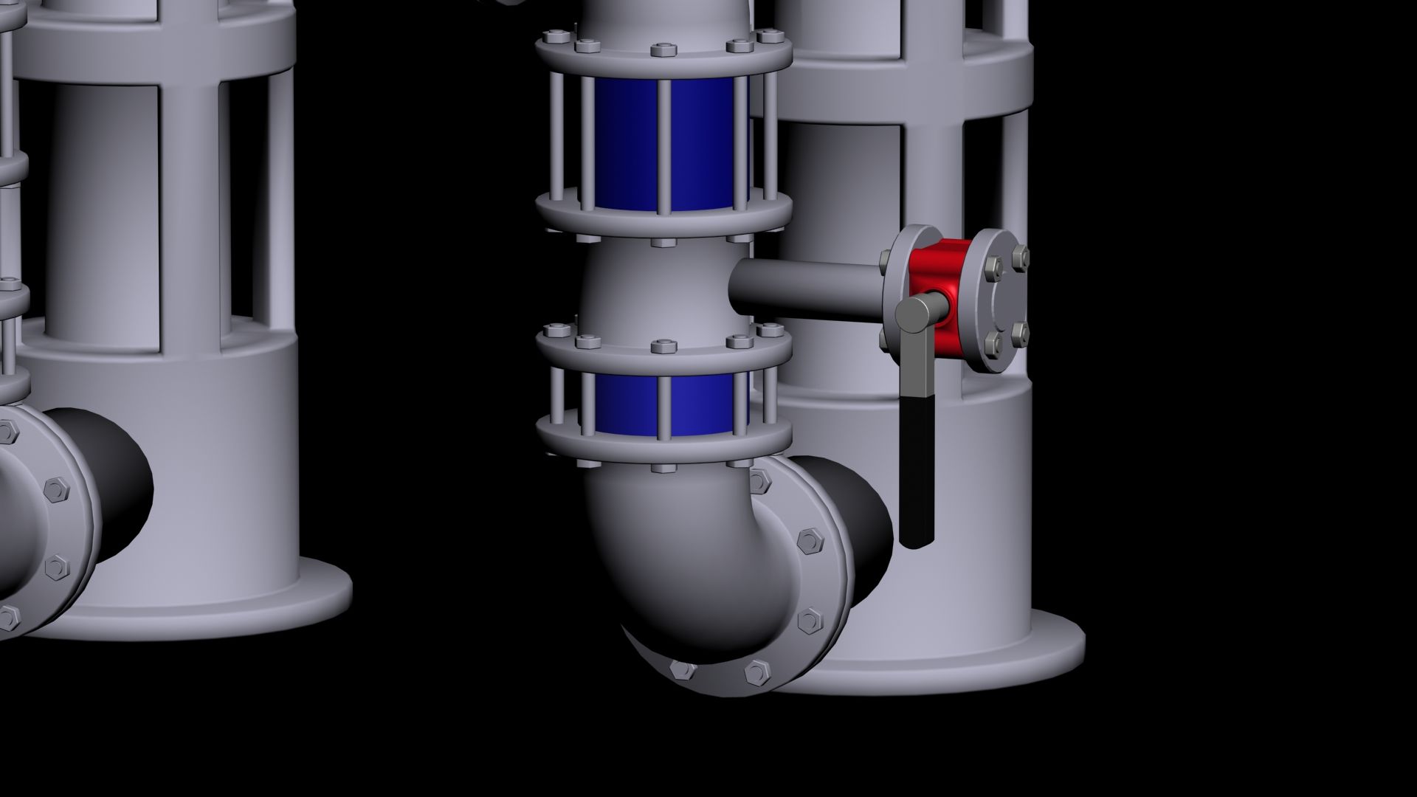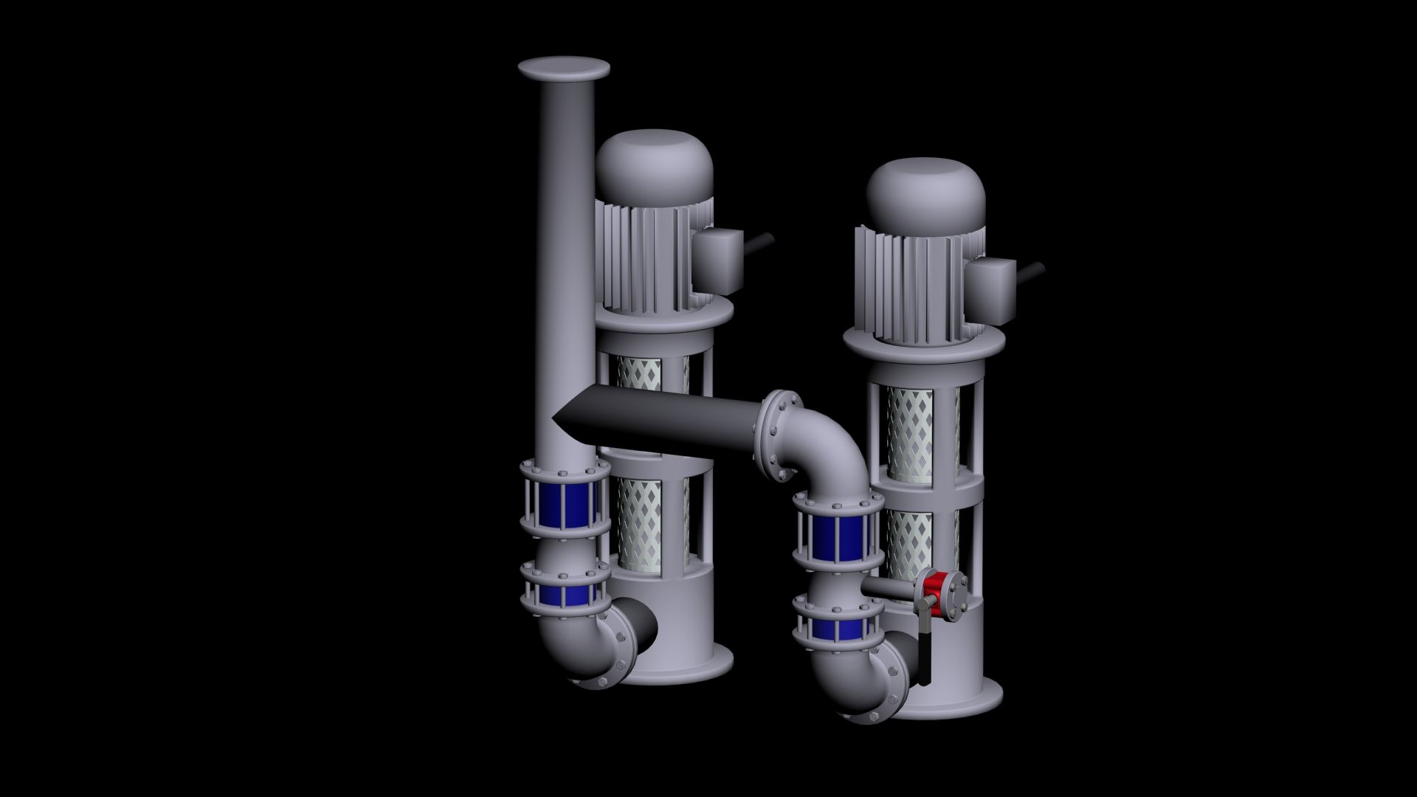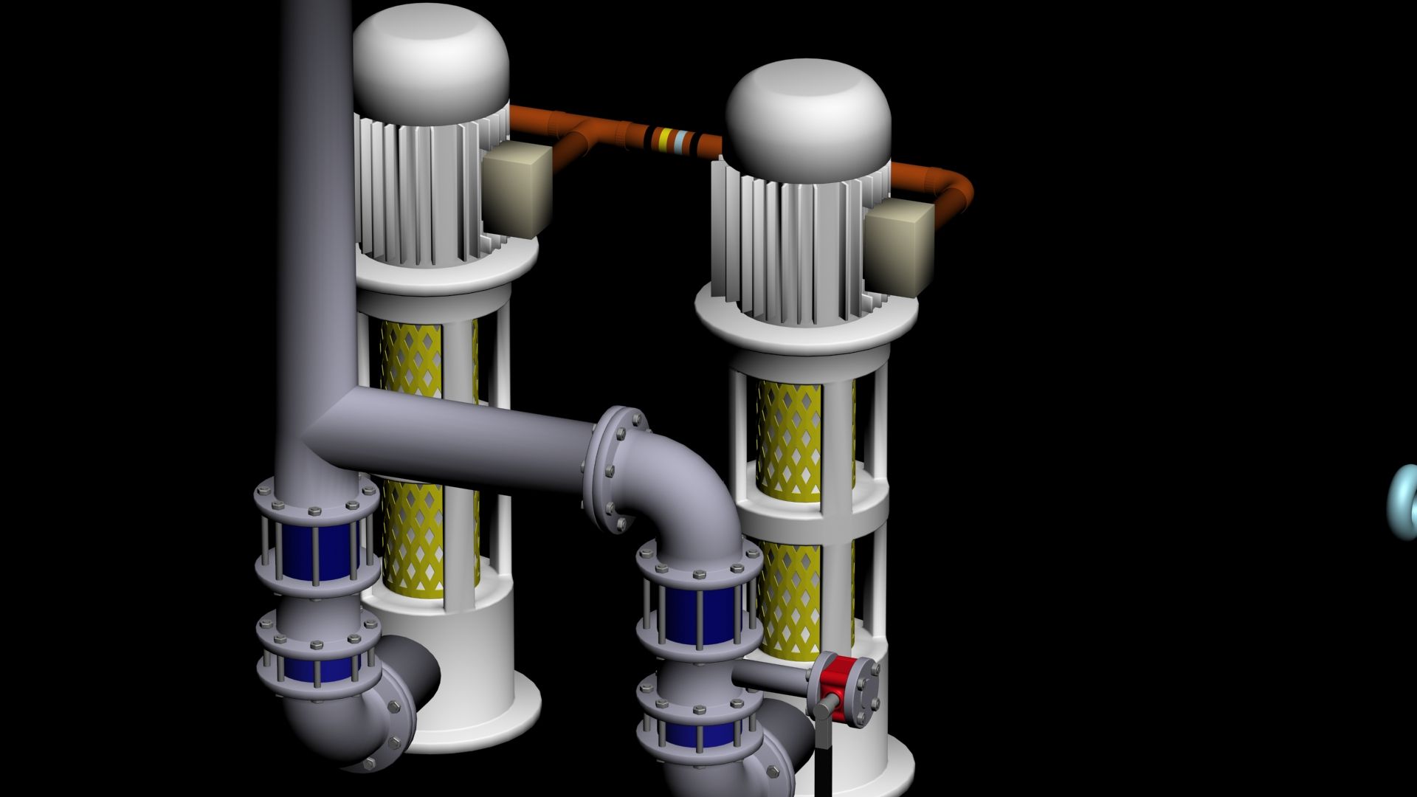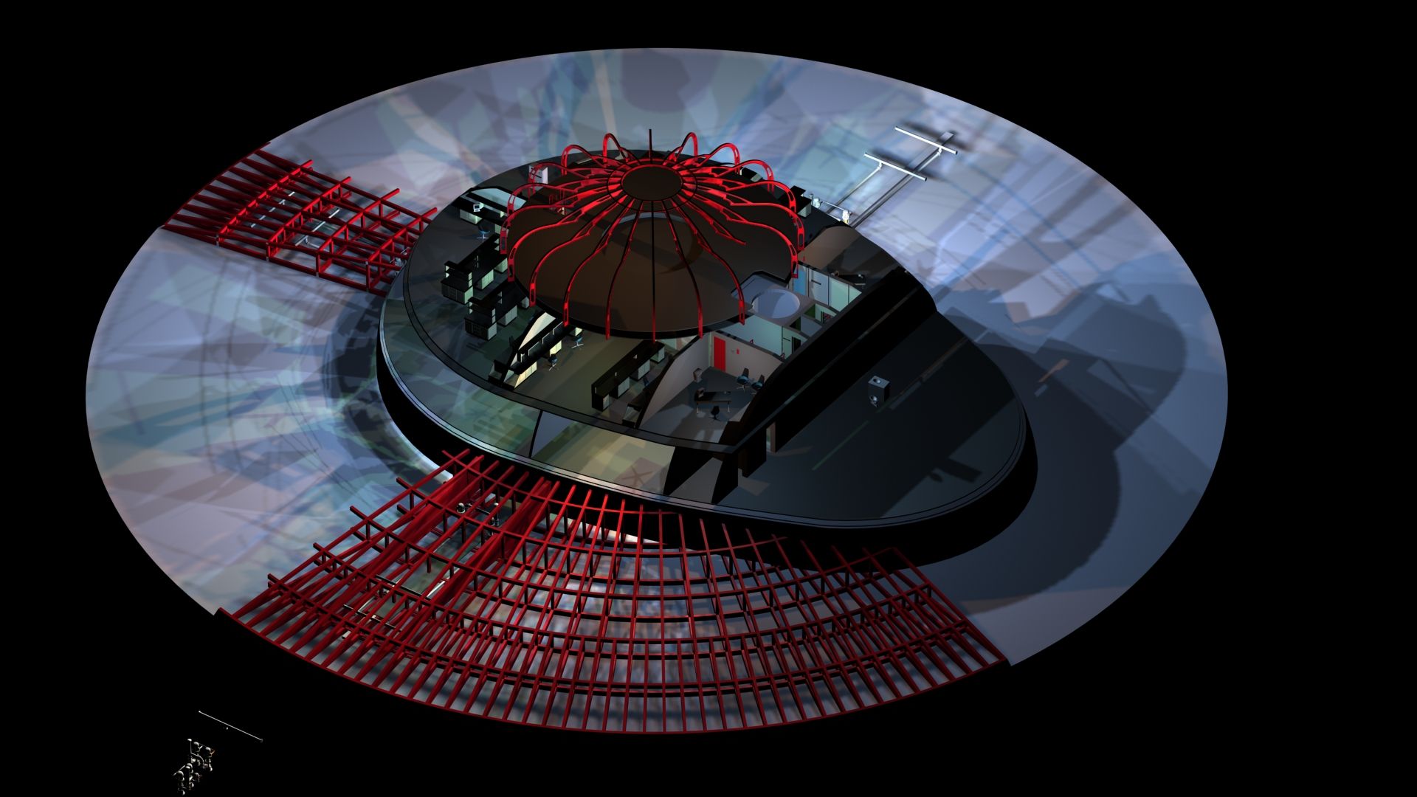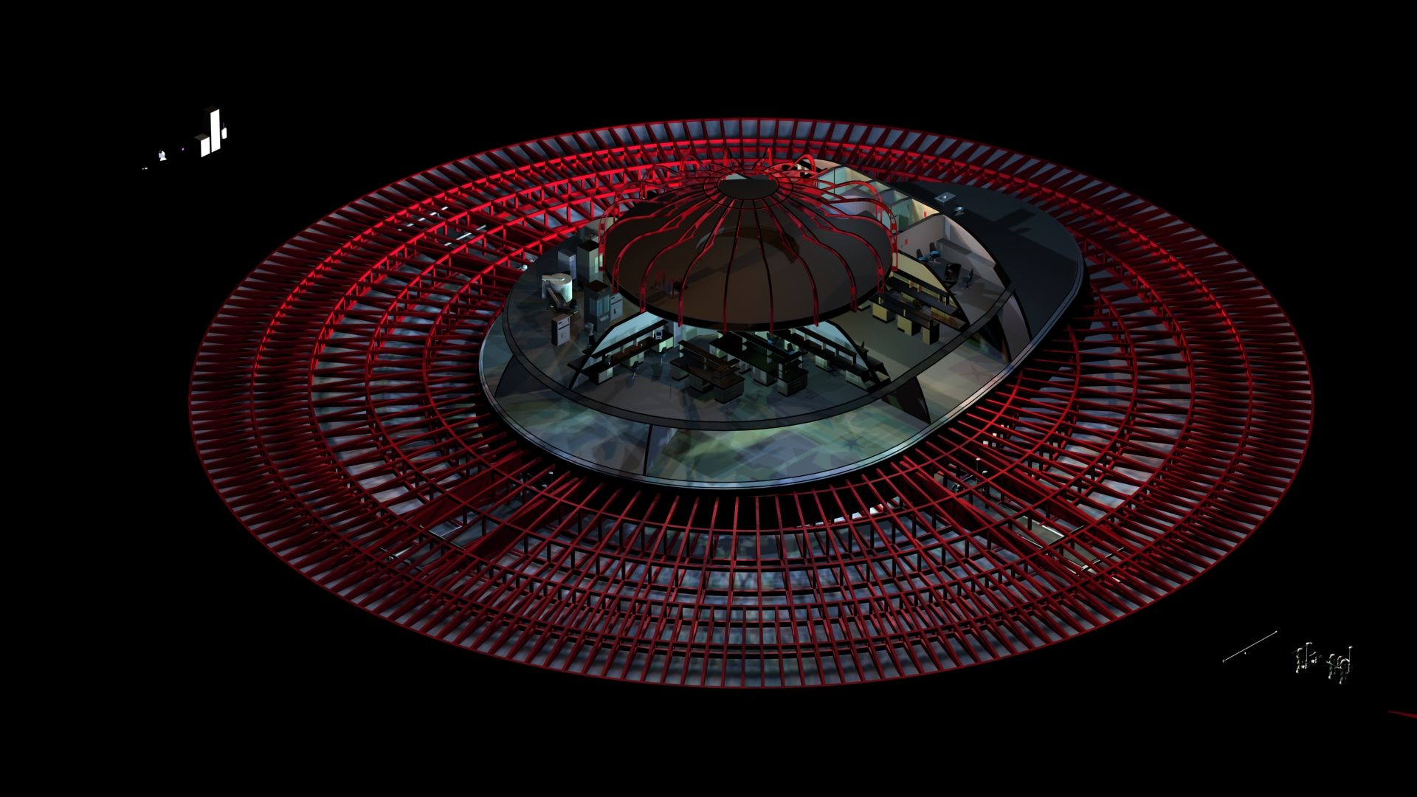-
Welcome! The TrekBBS is the number one place to chat about Star Trek with like-minded fans.
If you are not already a member then please register an account and join in the discussion!
You are using an out of date browser. It may not display this or other websites correctly.
You should upgrade or use an alternative browser.
You should upgrade or use an alternative browser.
NCC-1701 USS Enterprise Deck by Deck - WIP
- Thread starter havoc92
- Start date
- Status
- Not open for further replies.
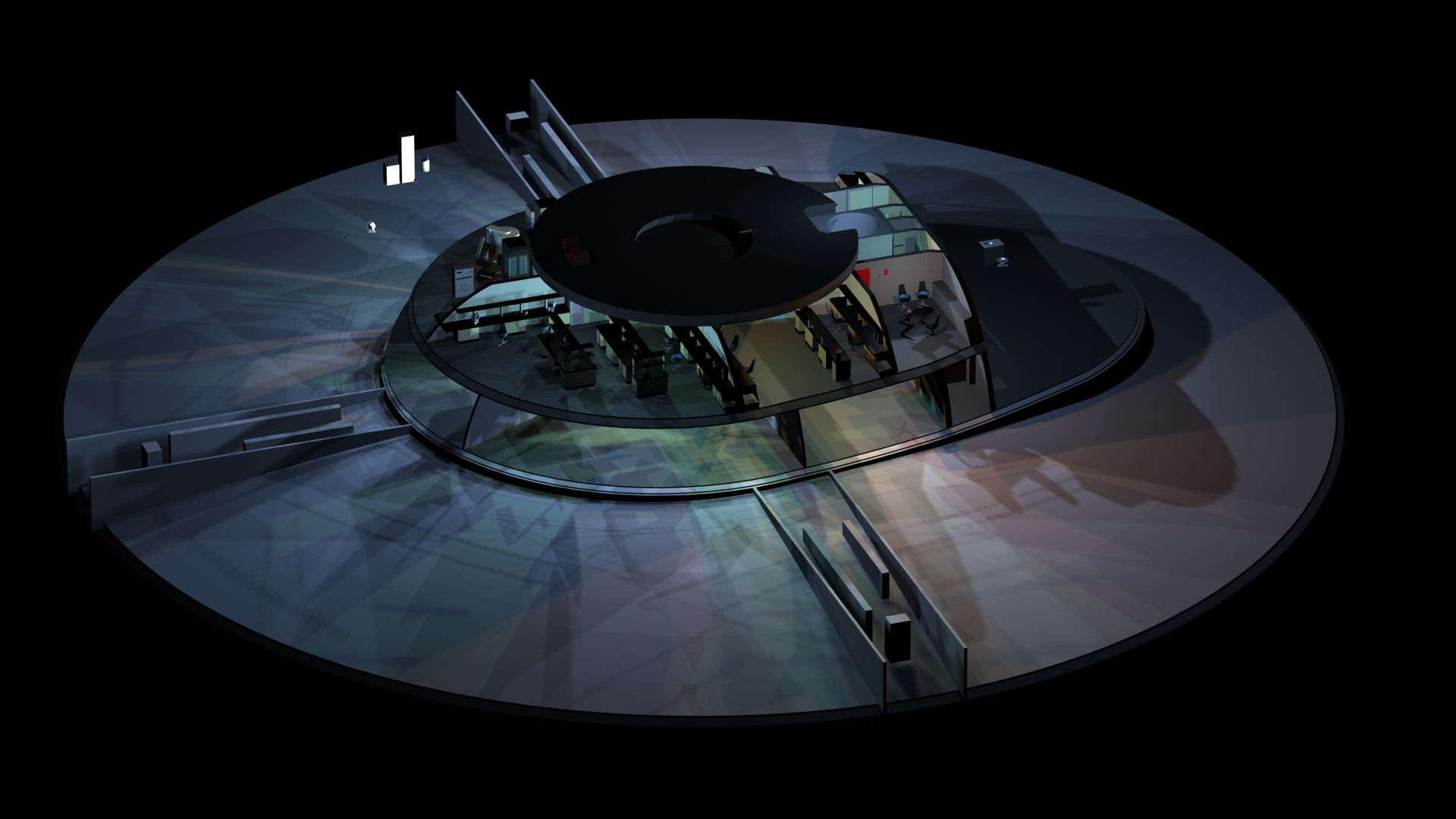
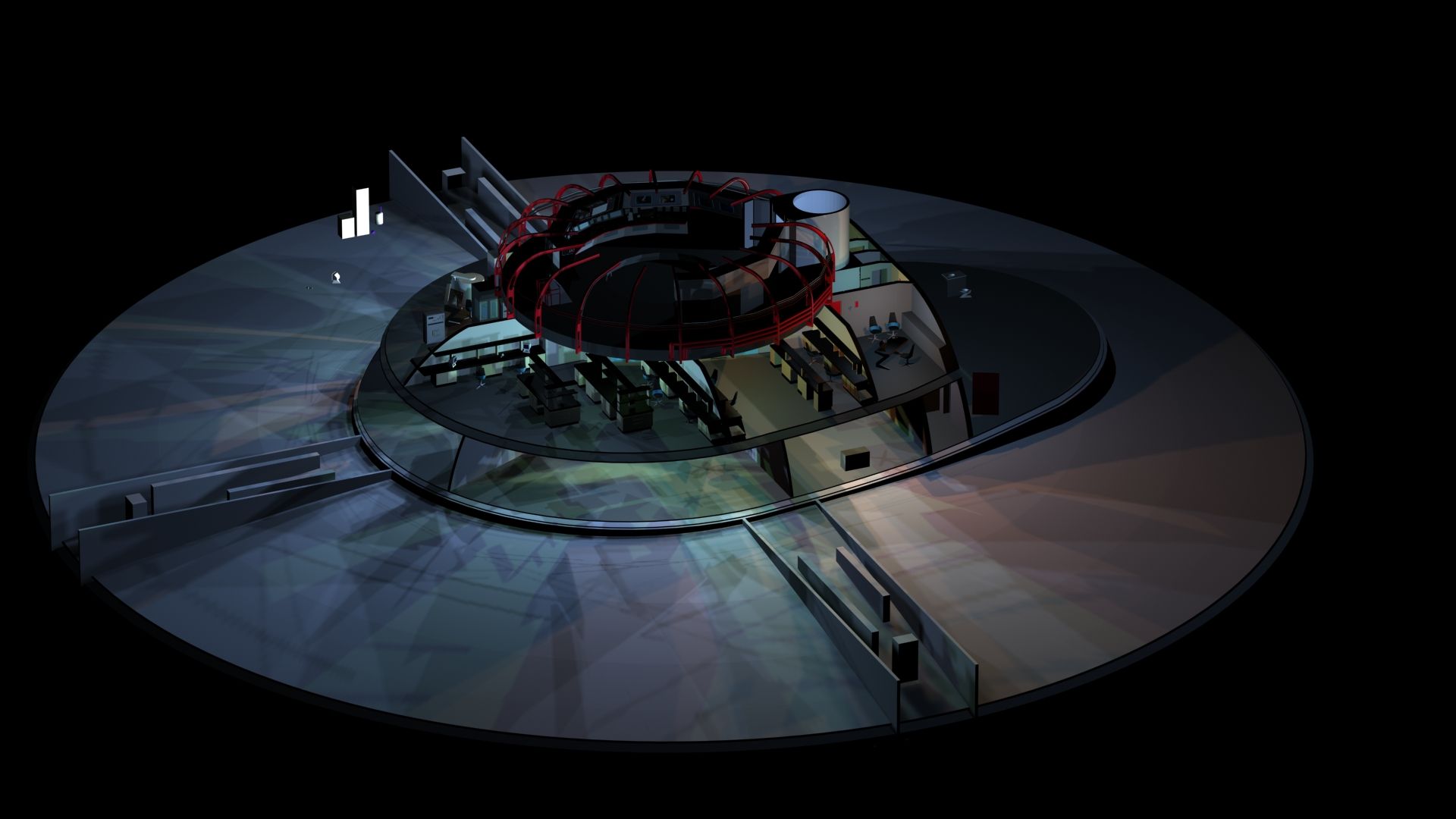
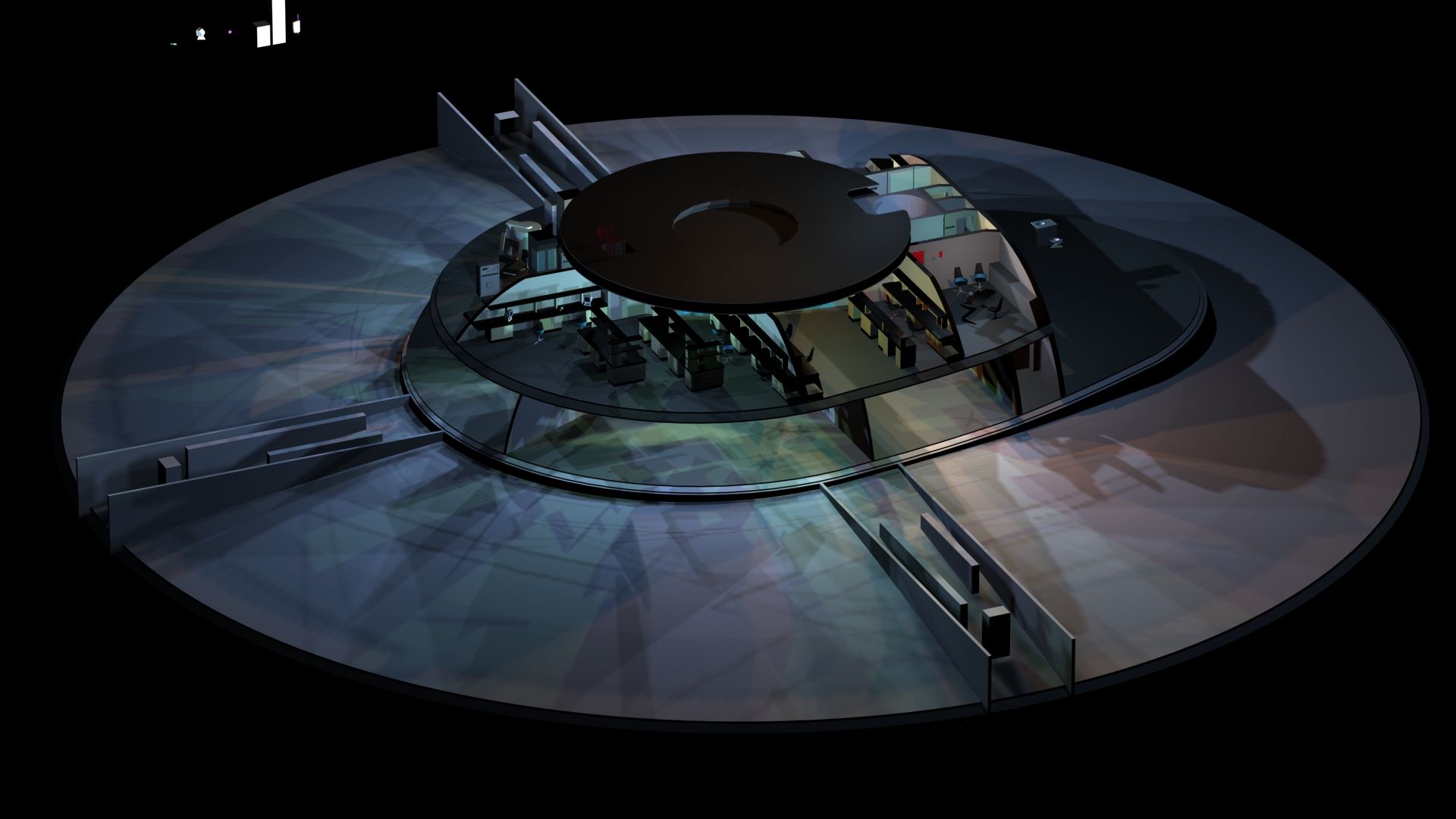
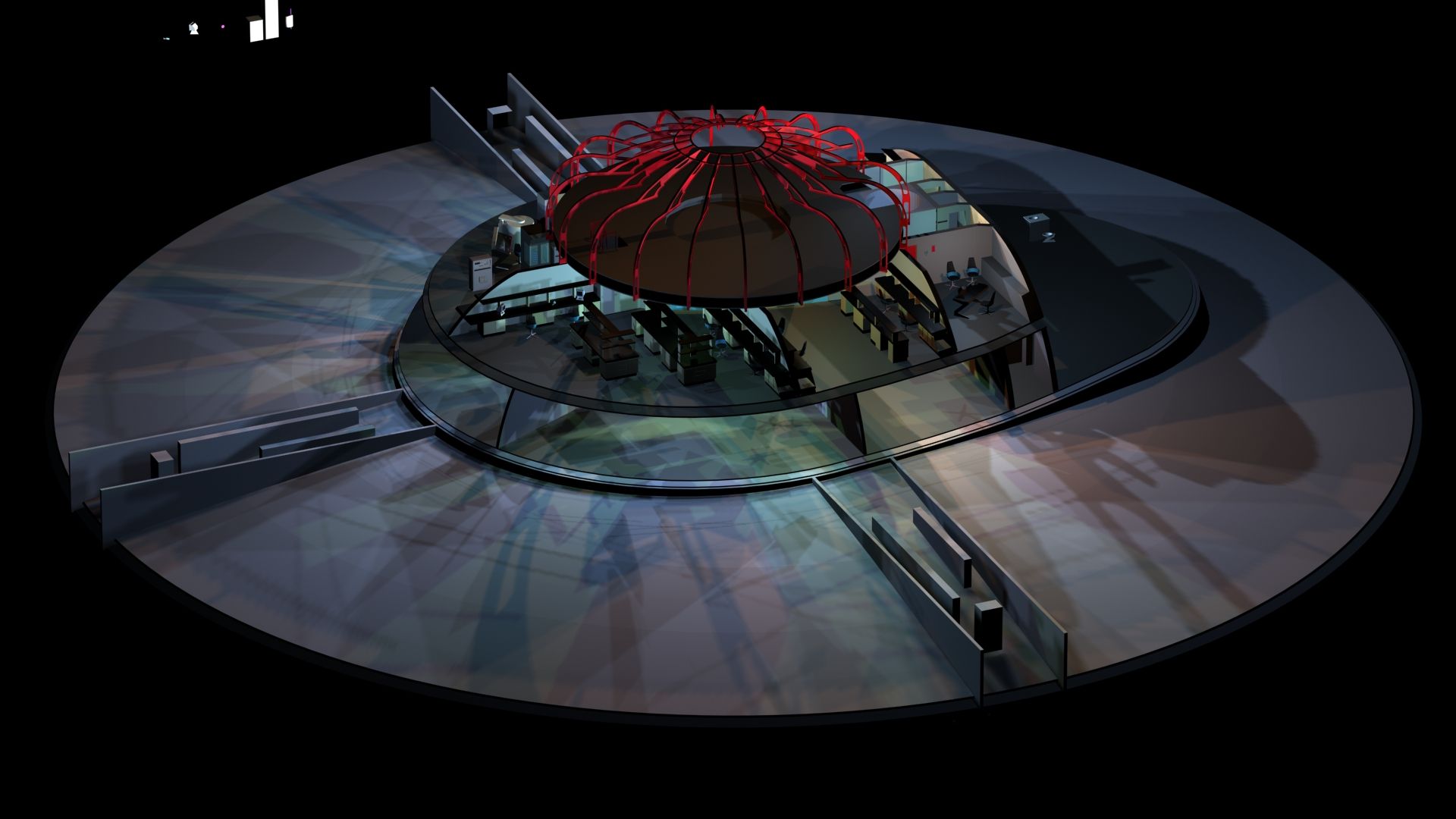
[br]
More upgrades and more work

Deck 4 was pretty out of whack once it was reimported. Had to go back to the original
buildup and check placement on all the pieces. Finally got it in place and correct. Thought
I had this done before; but, some of the parts were still a bit off. So, I'm off to the races
again. The images here show some mods in progress. The Bridge deck floor has finally been
hacked down into floor and ceiling sections. With that done, the remainder of the bracing
for that deck can be built and tied into the lower structure. I've dealt with decks 2-4 as
a single unit up to now. And they're still largely inseperable as the structure all ties together
obviously.
On deck 4, you can see some placeholders protruding through the outer hull. These show
where the limits for the water tanks are and where plumbing and ductwork are to be routed.
The structural members for decks 1-4 will all be generated and tied together while the dressout
for decks 3 & 4 is done.
Thank you. And, yeah, the shadowplay is pretty amazing. Not always what I expect; but, nice to look at. Definitely gives a sense of realism to the images.
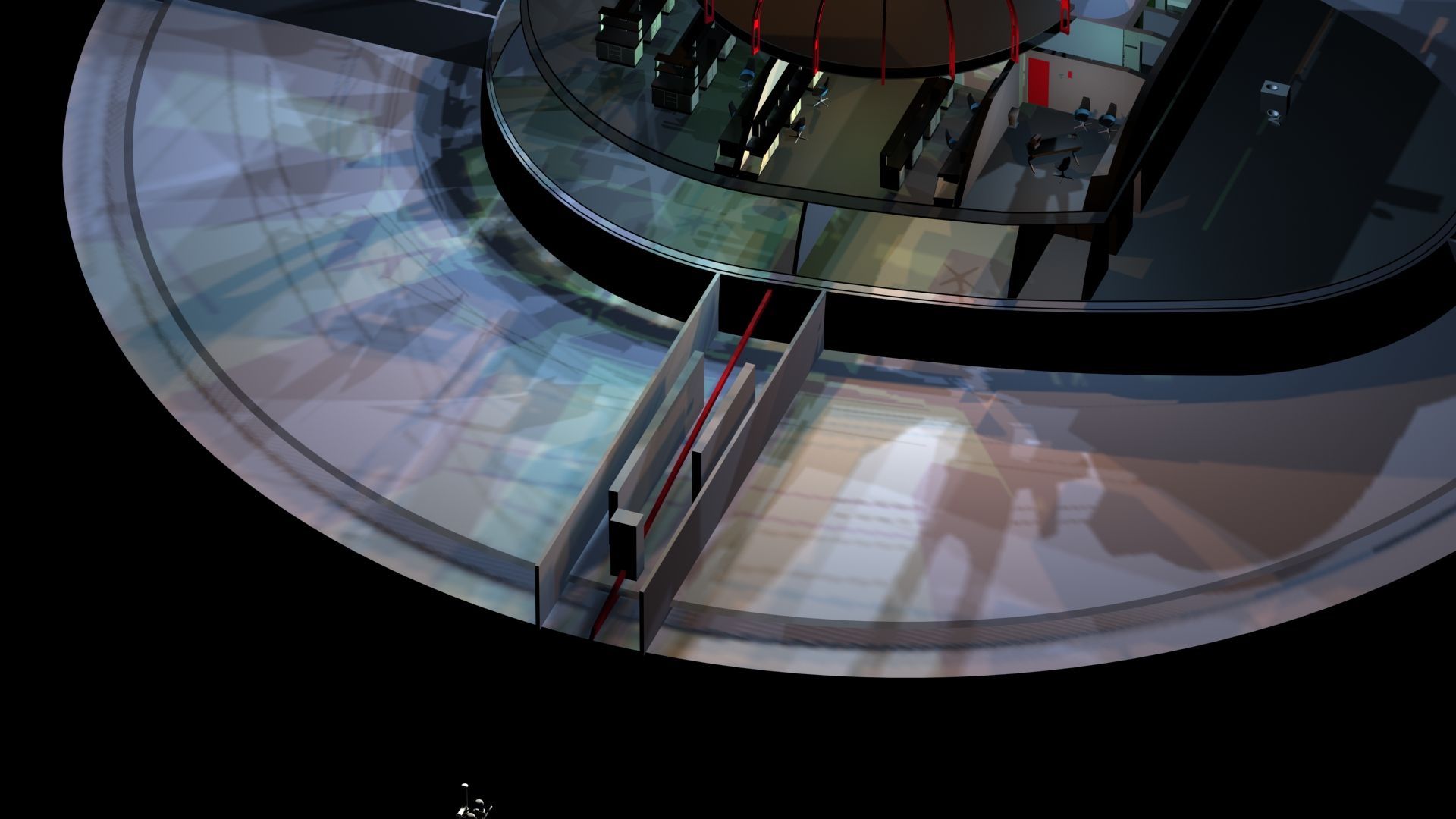
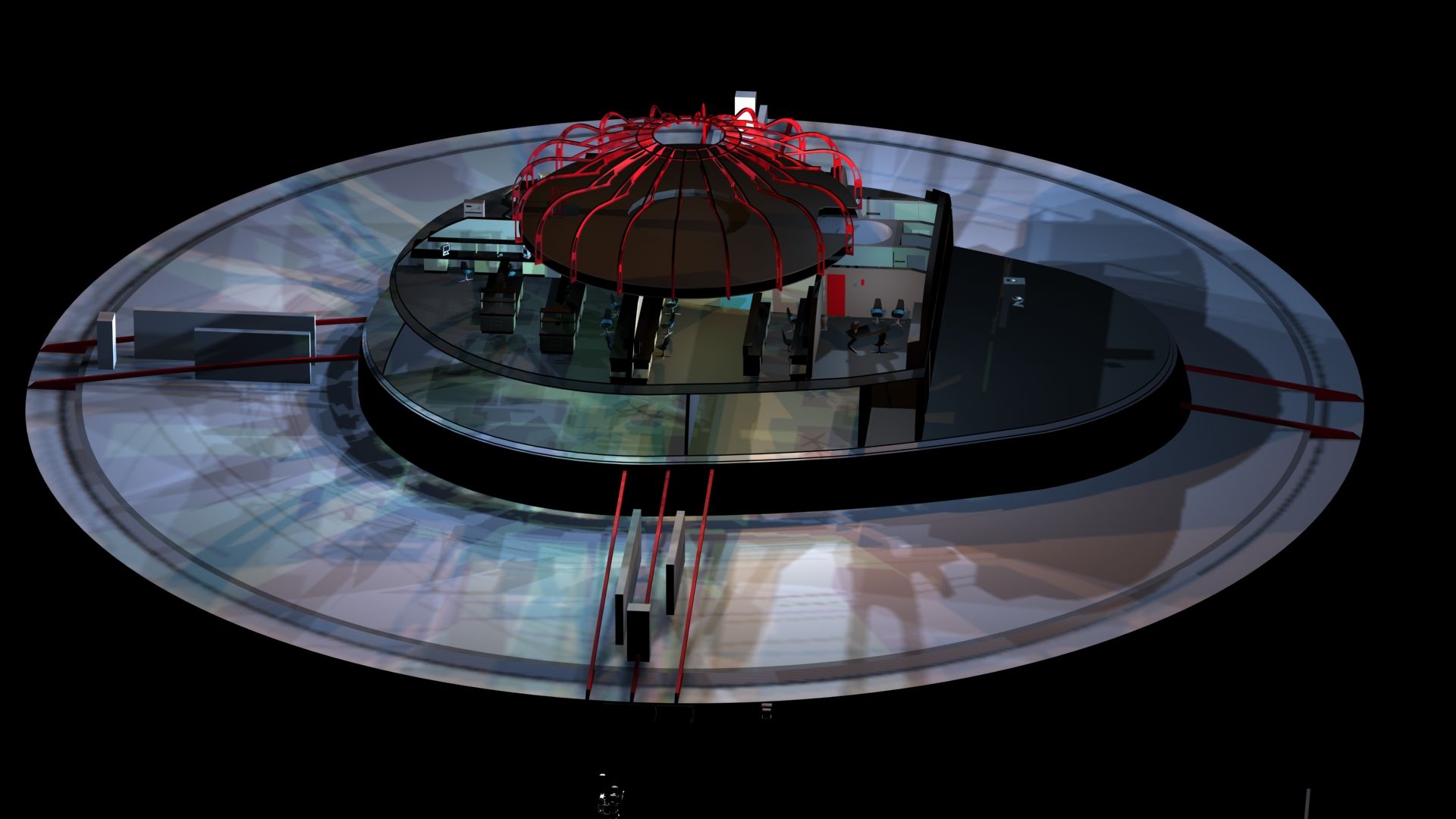
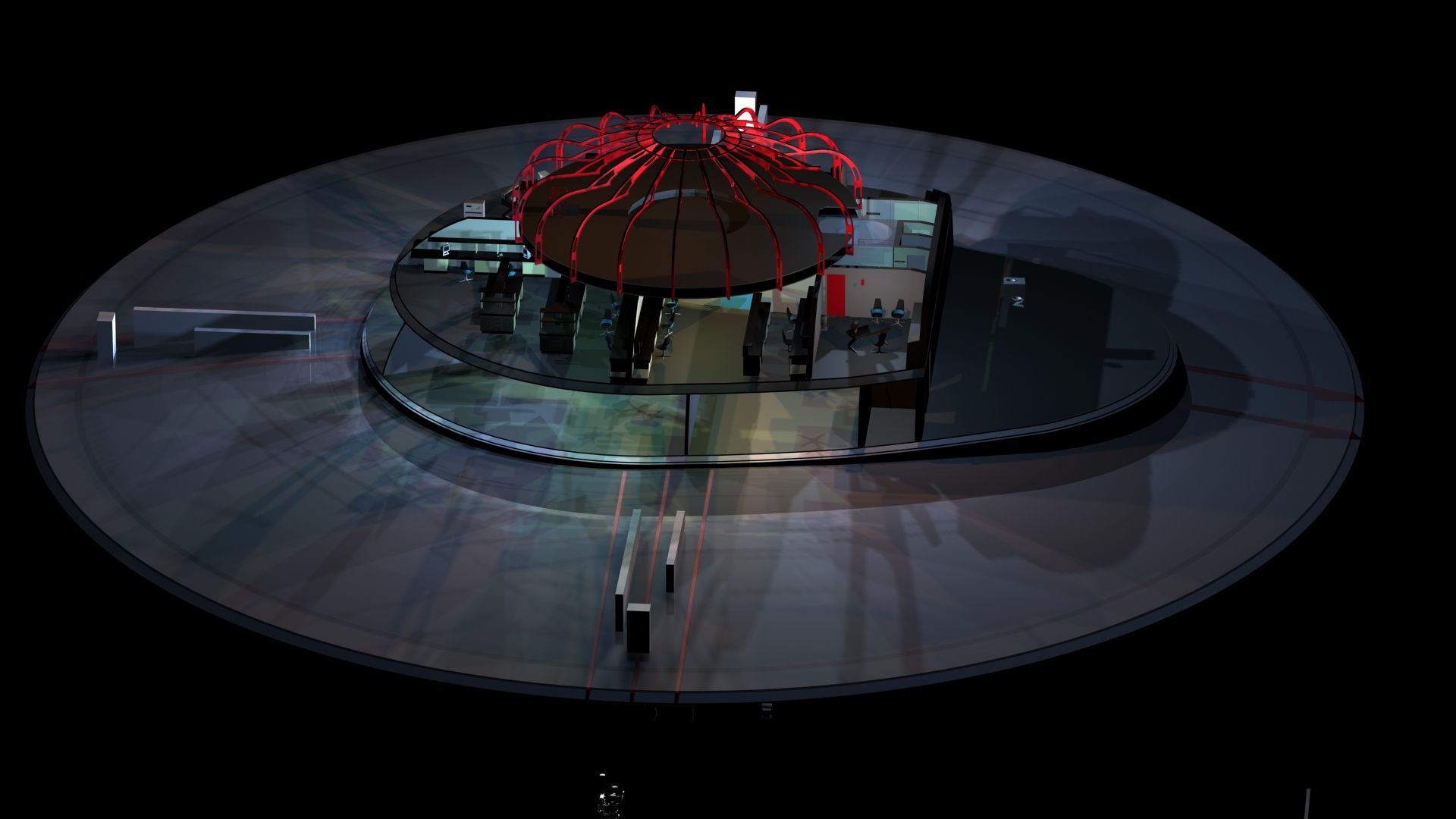
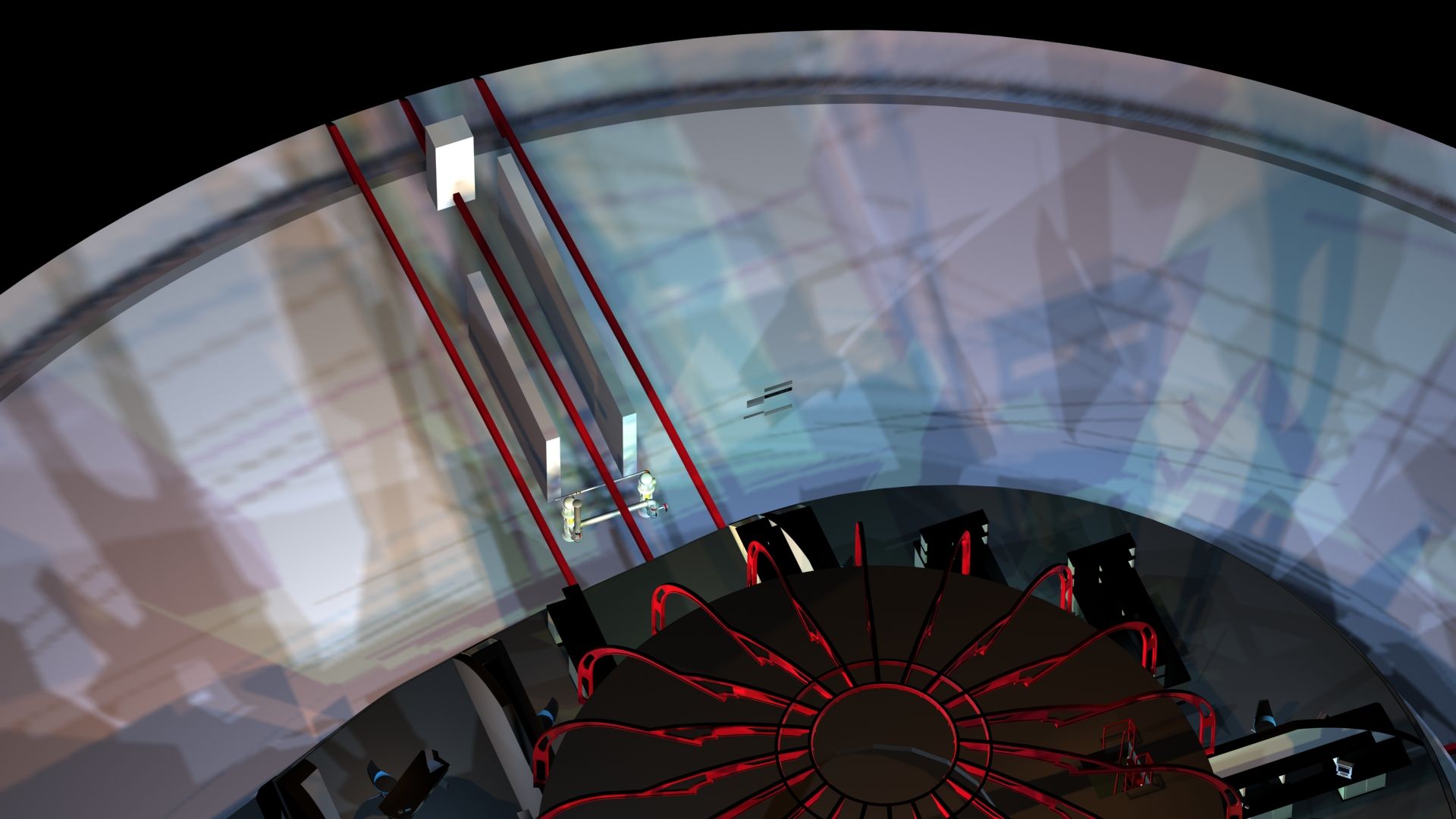
This is the latest. You can see here the work has now been done in crafting the basis for the sides of the watertanks.. essentially bulkheads that will have a pressure door access
once finished. It's not on the plans; but, I don't know how you have a storage space that large with no access to do
inspections or cleaning as needed.
The first of the support structural frames can be seen between bulkheads in view as well. This will wind up being much added to and tweaked; but, the base is there now to work from. Both took quite a bit of time to derive; but, happy so far with the outcome. The last image shows a set of water towers in place. These look small to the space; but, combined with small pumps on the other decks, they'll serve to move water quite well throughout the ship. They need some work yet as the material broke on import and needs reapplied; but, very happy with this as well. Next will be work to the floors in this section. Haven't decided exactly how to do them yet; but, have some really good ideas brewing.




This is the latest. You can see here the work has now been done in crafting the basis for the sides of the watertanks.. essentially bulkheads that will have a pressure door access
once finished. It's not on the plans; but, I don't know how you have a storage space that large with no access to do
inspections or cleaning as needed.
The first of the support structural frames can be seen between bulkheads in view as well. This will wind up being much added to and tweaked; but, the base is there now to work from. Both took quite a bit of time to derive; but, happy so far with the outcome. The last image shows a set of water towers in place. These look small to the space; but, combined with small pumps on the other decks, they'll serve to move water quite well throughout the ship. They need some work yet as the material broke on import and needs reapplied; but, very happy with this as well. Next will be work to the floors in this section. Haven't decided exactly how to do them yet; but, have some really good ideas brewing.
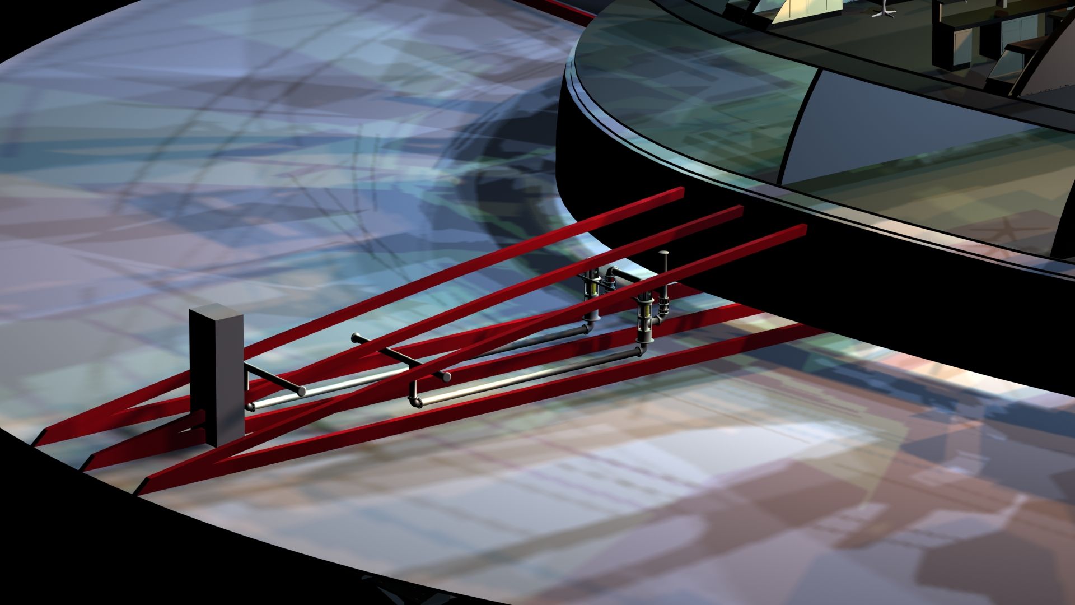
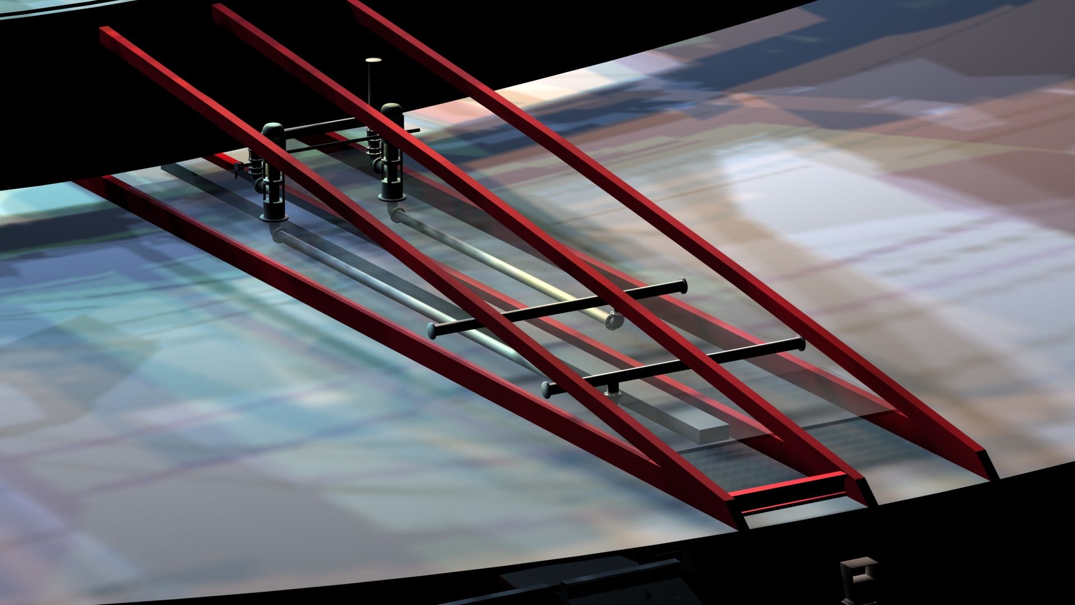
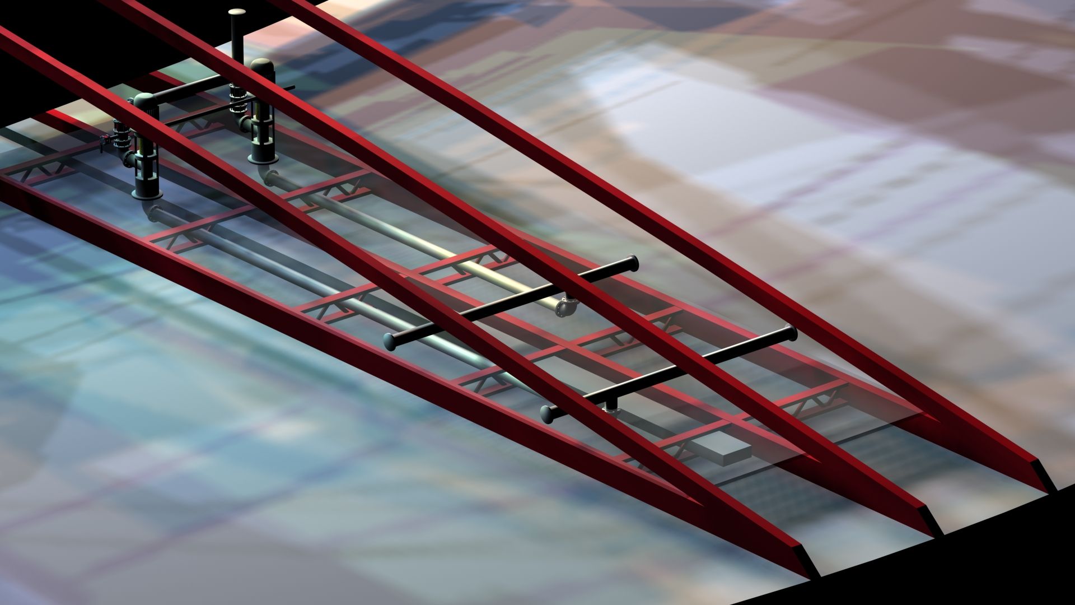
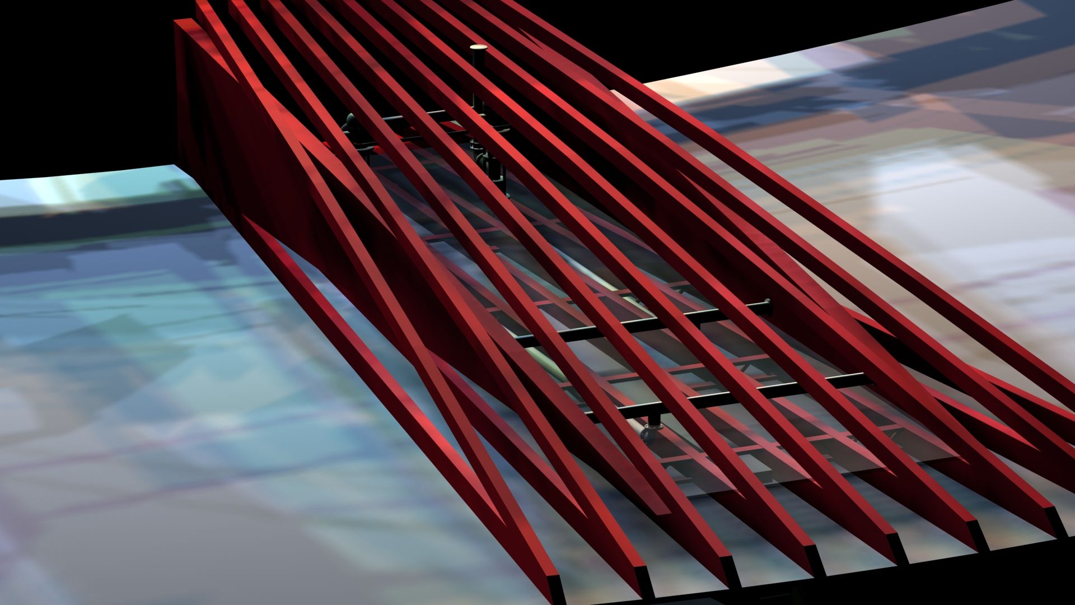
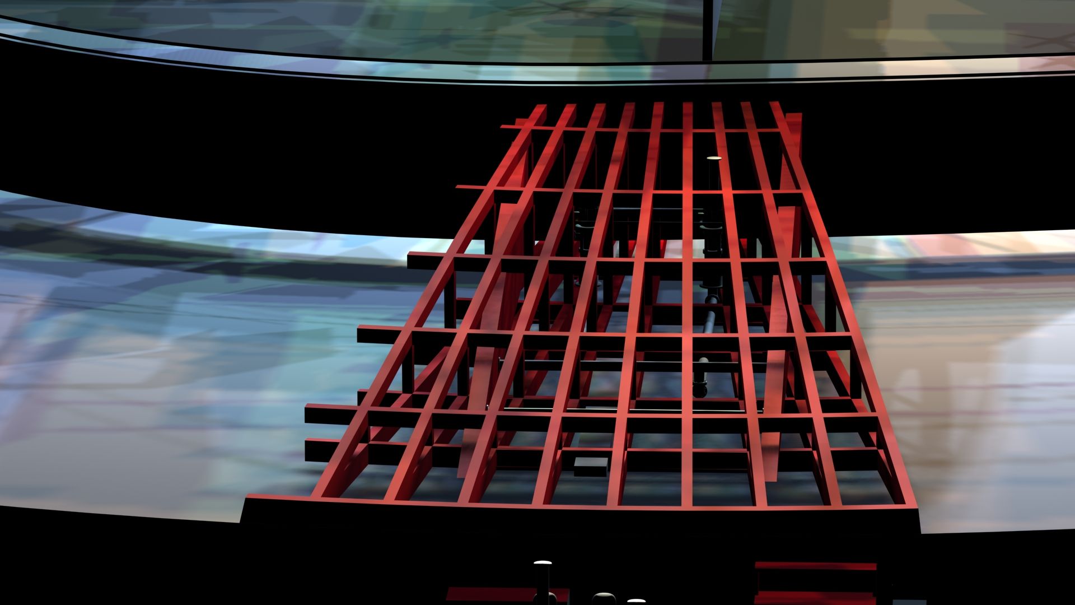
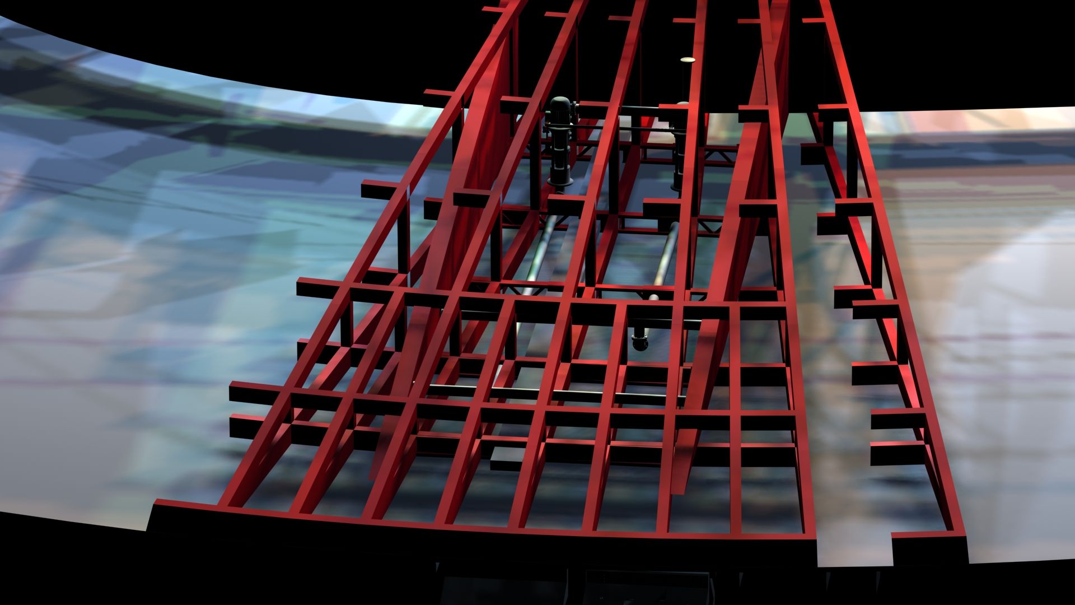
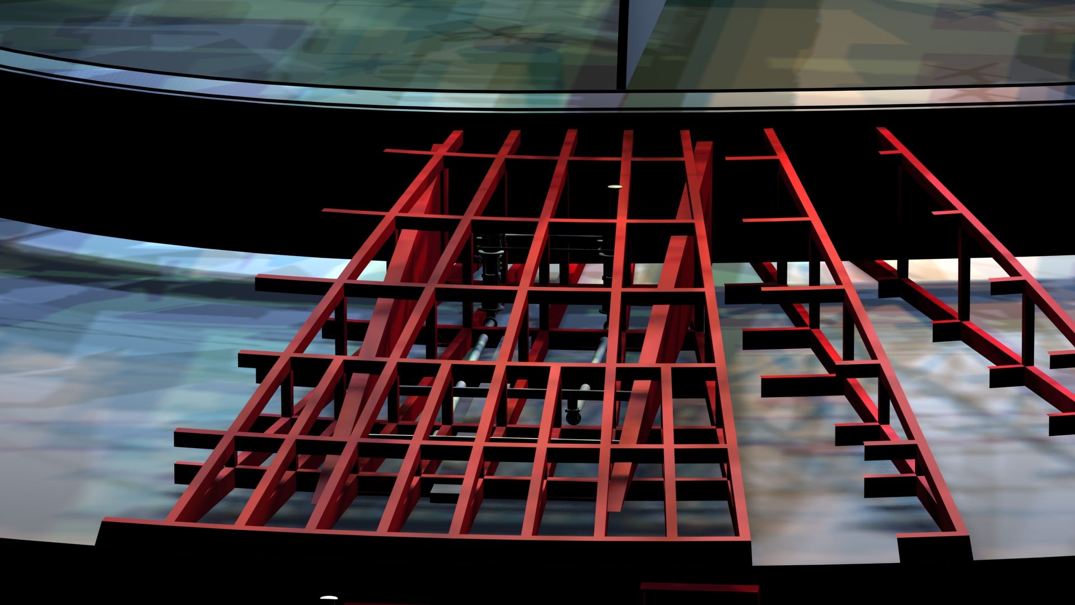
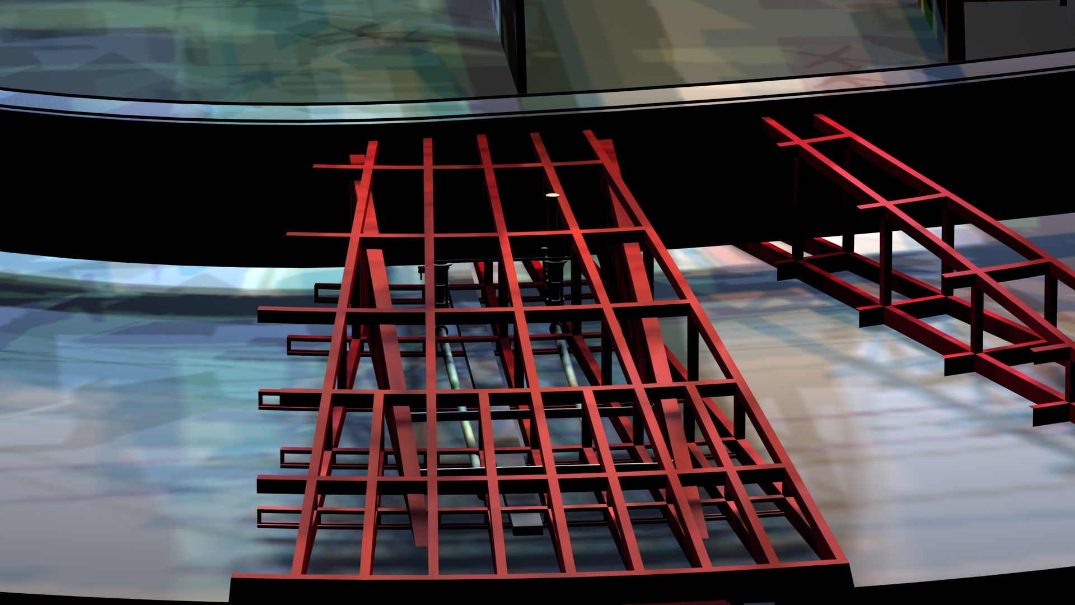
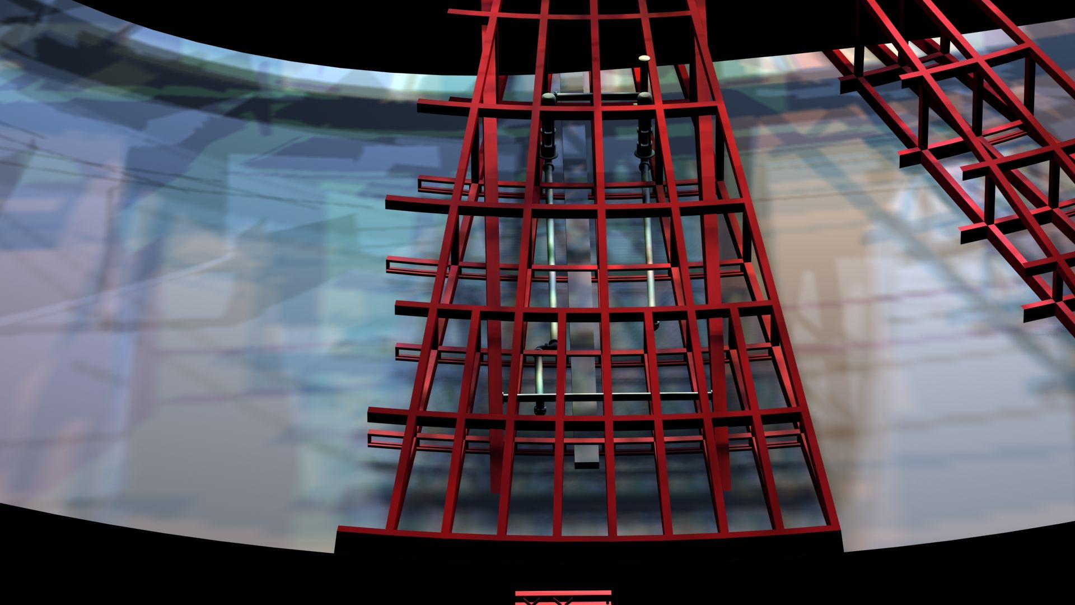
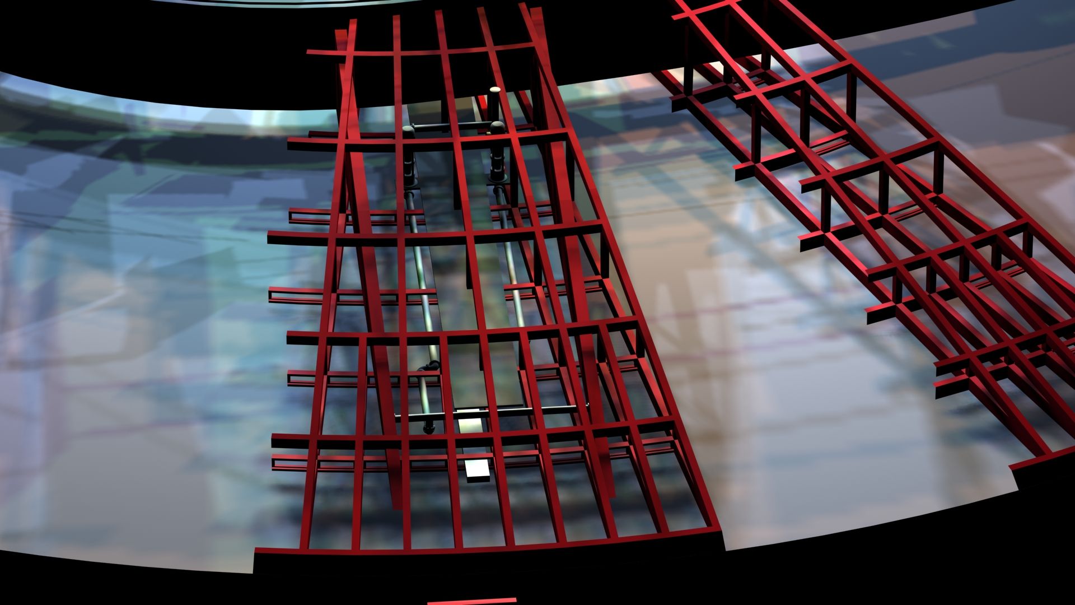
Been working on finishing the plumbing for the water storage section of deck 4. You can see in the first
few images some thinking going on as to how I was going to handle floor bracing in the exposed area.
Didn't like the first approach, dumped it and went for something similar to what I did with the framing on
the Bridge deck. Overall, seems to be coming along well, so.. back to work. Enjoy!
Brilliant stuff! Will you be including access points for personnel? Small crawl ways and such? Or do you think it would be more of a remove ceiling and wall panels for accessing any points of issue? That actually seems to make the most sense with TOS ships.
But ya- good work. I'm really enjoying this.
But ya- good work. I'm really enjoying this.
Brilliant stuff! Will you be including access points for personnel? Small crawl ways and such? Or do you think it would be more of a remove ceiling and wall panels for accessing any points of issue? That actually seems to make the most sense with TOS ships.
But ya- good work. I'm really enjoying this.
Thank you. There will be access point(s); but, I haven't made a decision yet as whether to Go deck 5 corridor access or deck 4 crawl space. There are advantages to both; but, I think I'm liking deck 5 access better. Neither is on the floorplans; so, ..

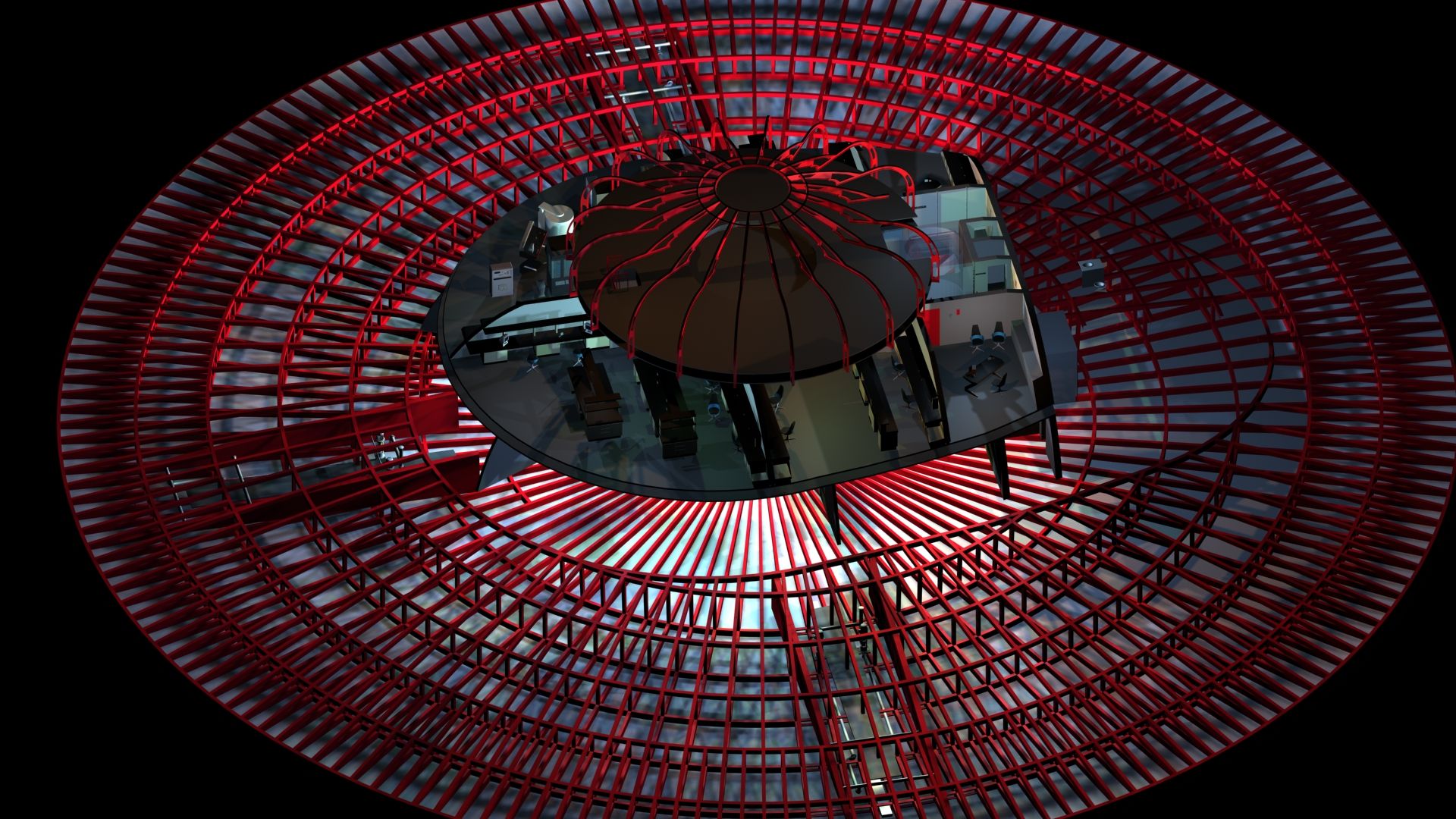
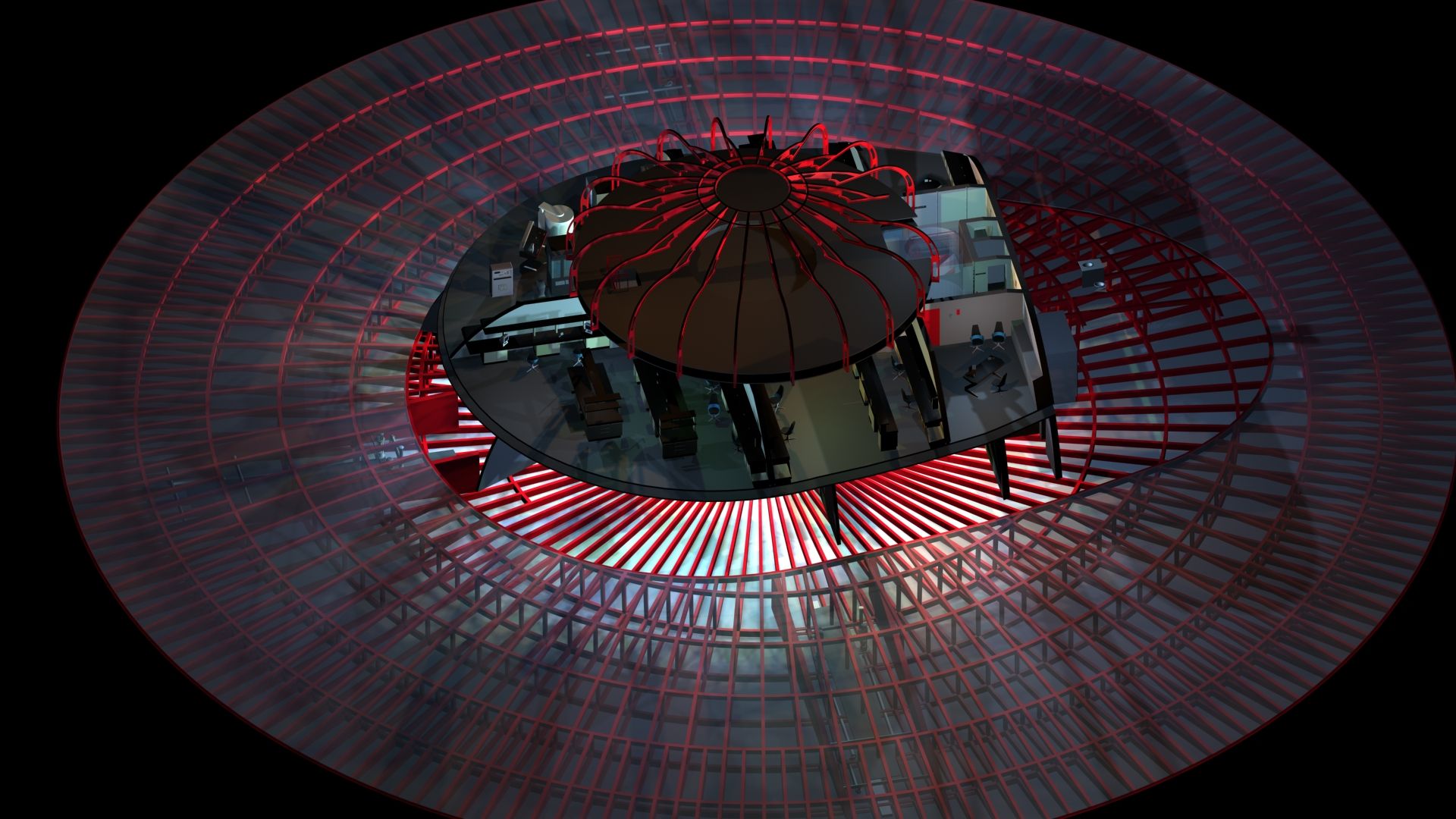
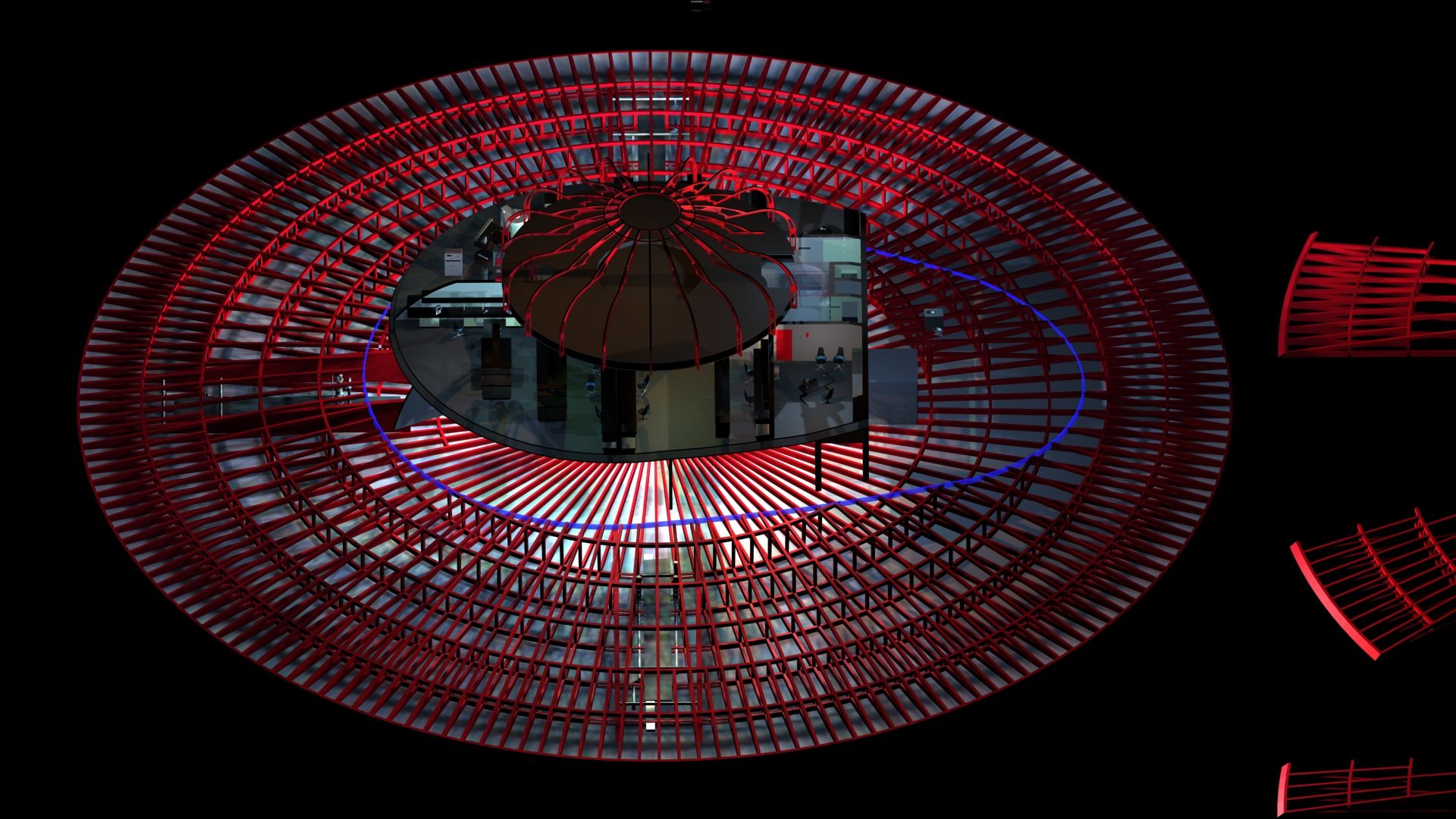
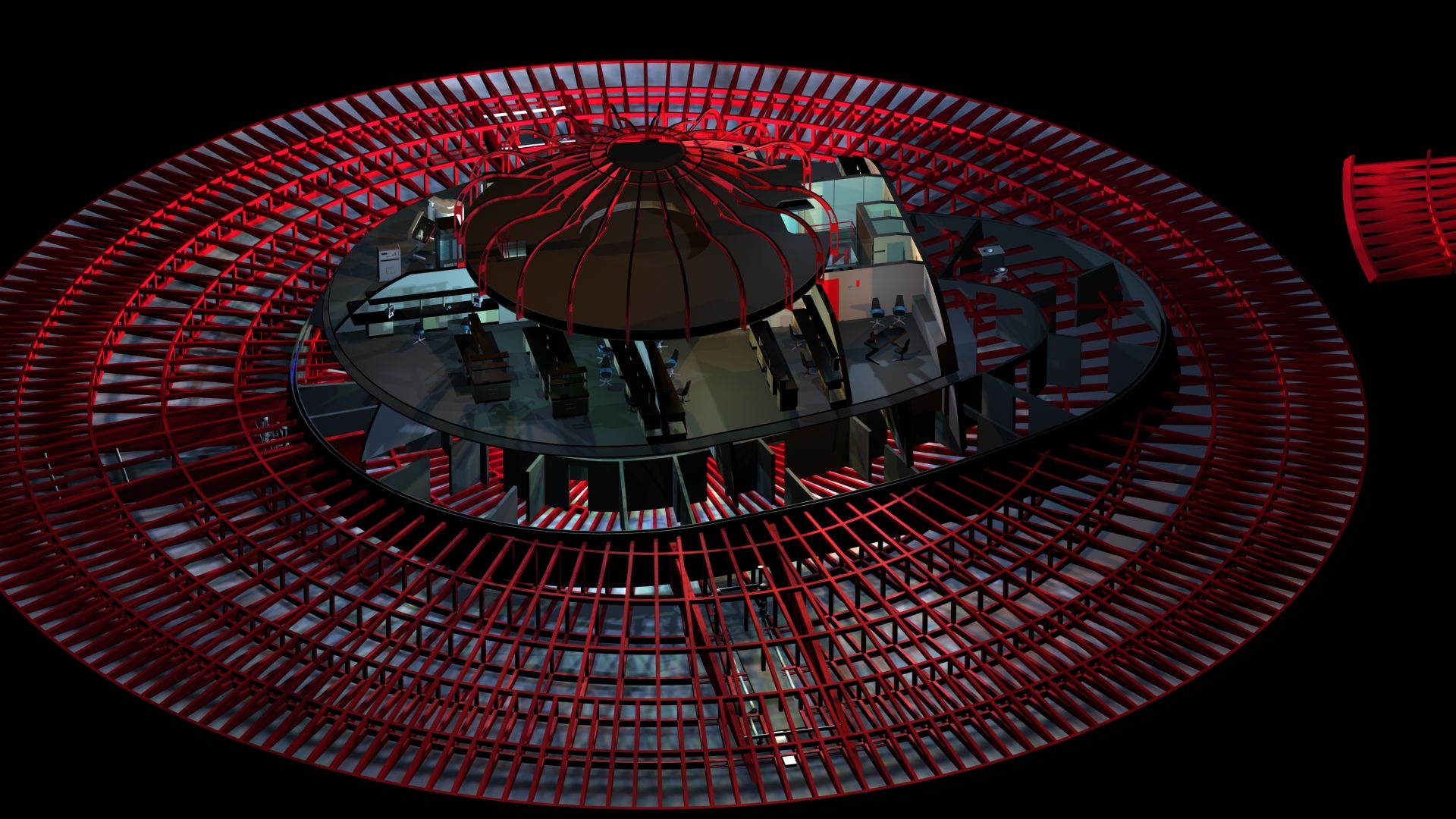
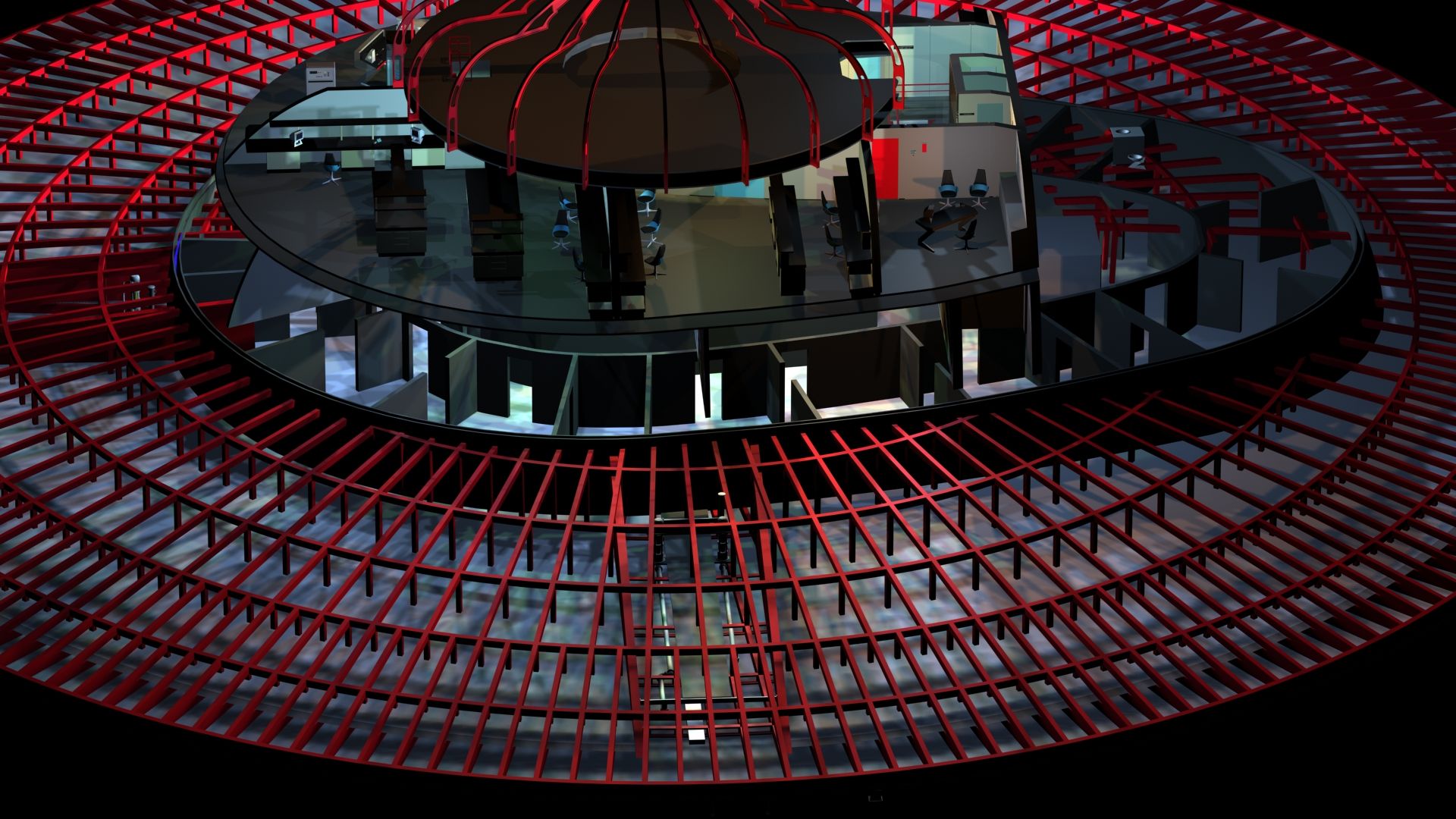
Thanks again

This is the latest. Still working on cleanup of the deck 4 framing. Big job; but, had to be done in order
to have a base mounting point for the deck 2 & 3 framing. The Blue necklace shaped spar will be the
central mount point for the framing on the upper decks. Since that is now in place, I've already derived
a base model to make the framing supports from for the upper decks. I also split the deck 4 walls for
inner and outer hull sections. The last image shows this as well as work done to the deck 4 flooring.
Been a very long and busy day of editing. Very pleased with the result though there's still a long way
to go to complete this section of the ship. Plowing forward.
And, Blssdwlf, yeah, the polycount passed batSh*tnuts a long time ago. I don't even want to know where it is at the moment myself lol
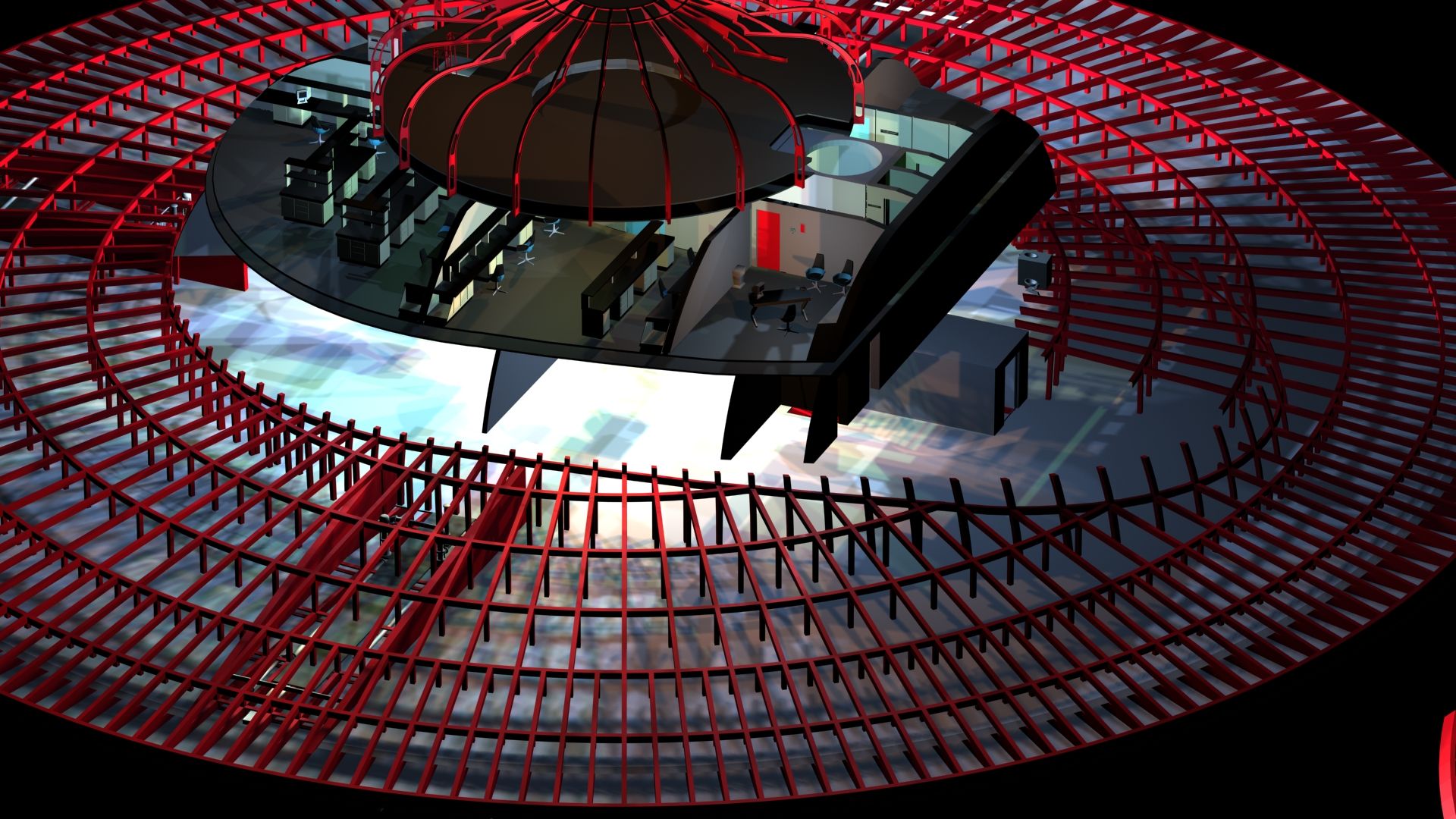
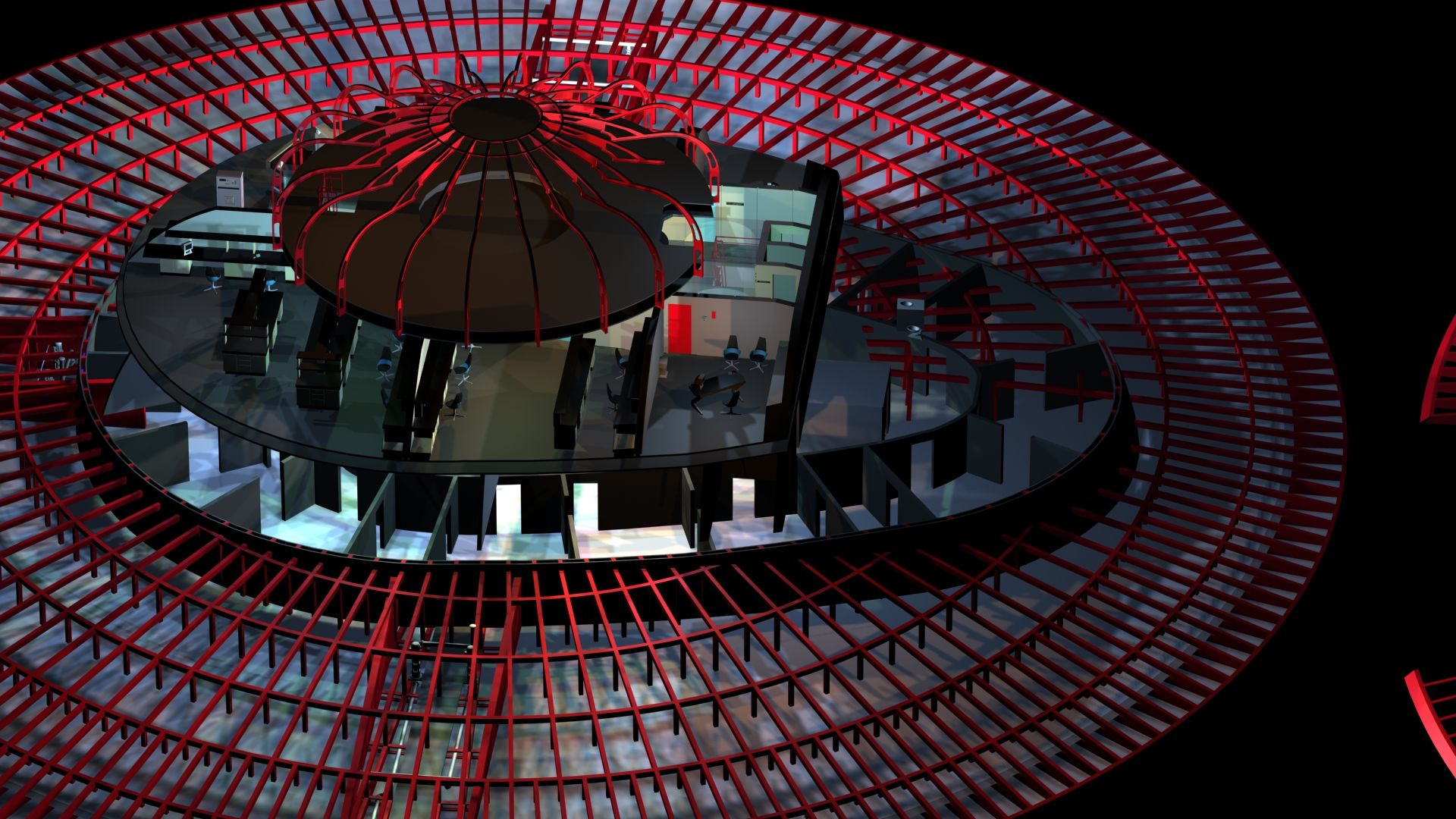
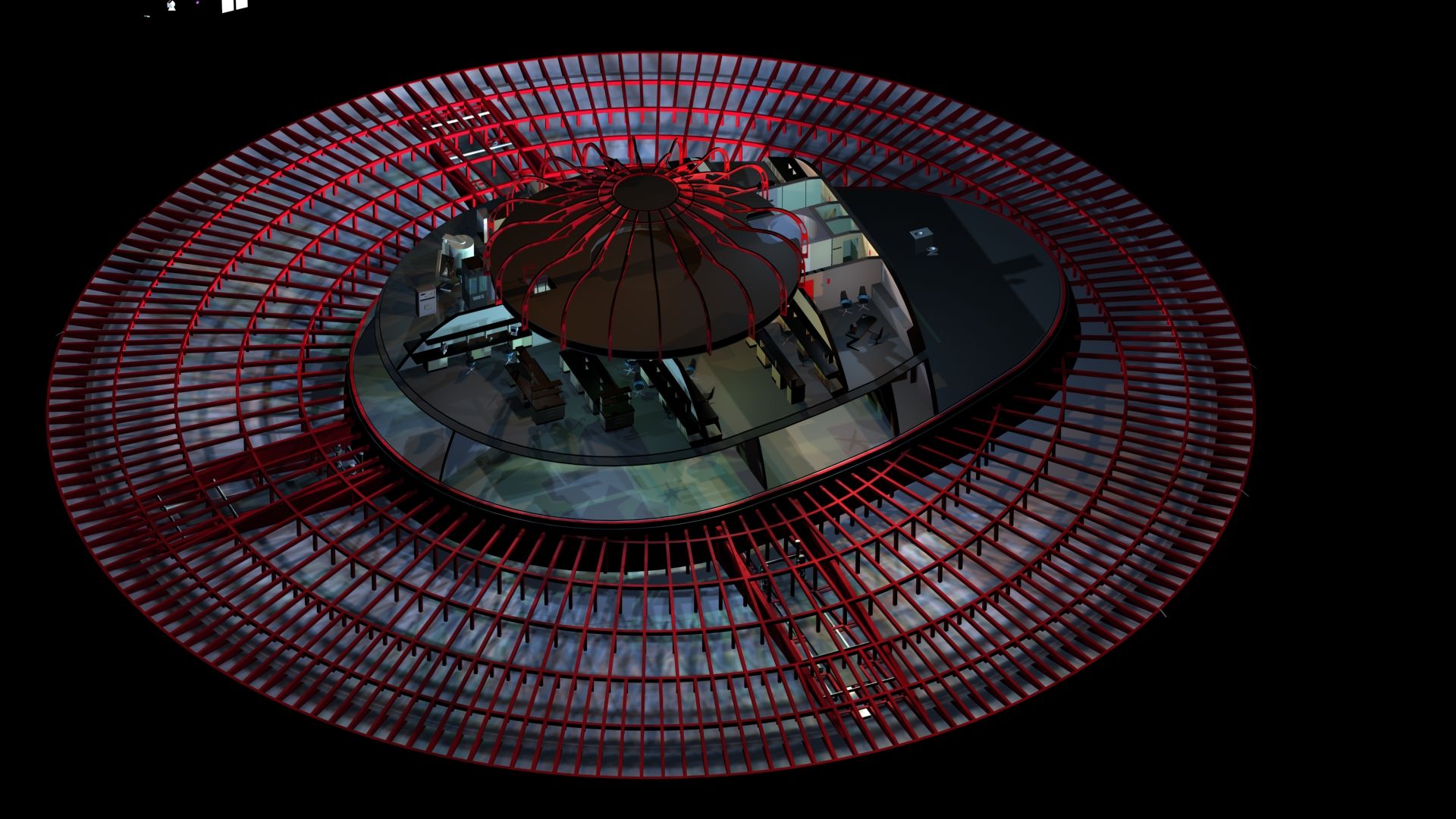
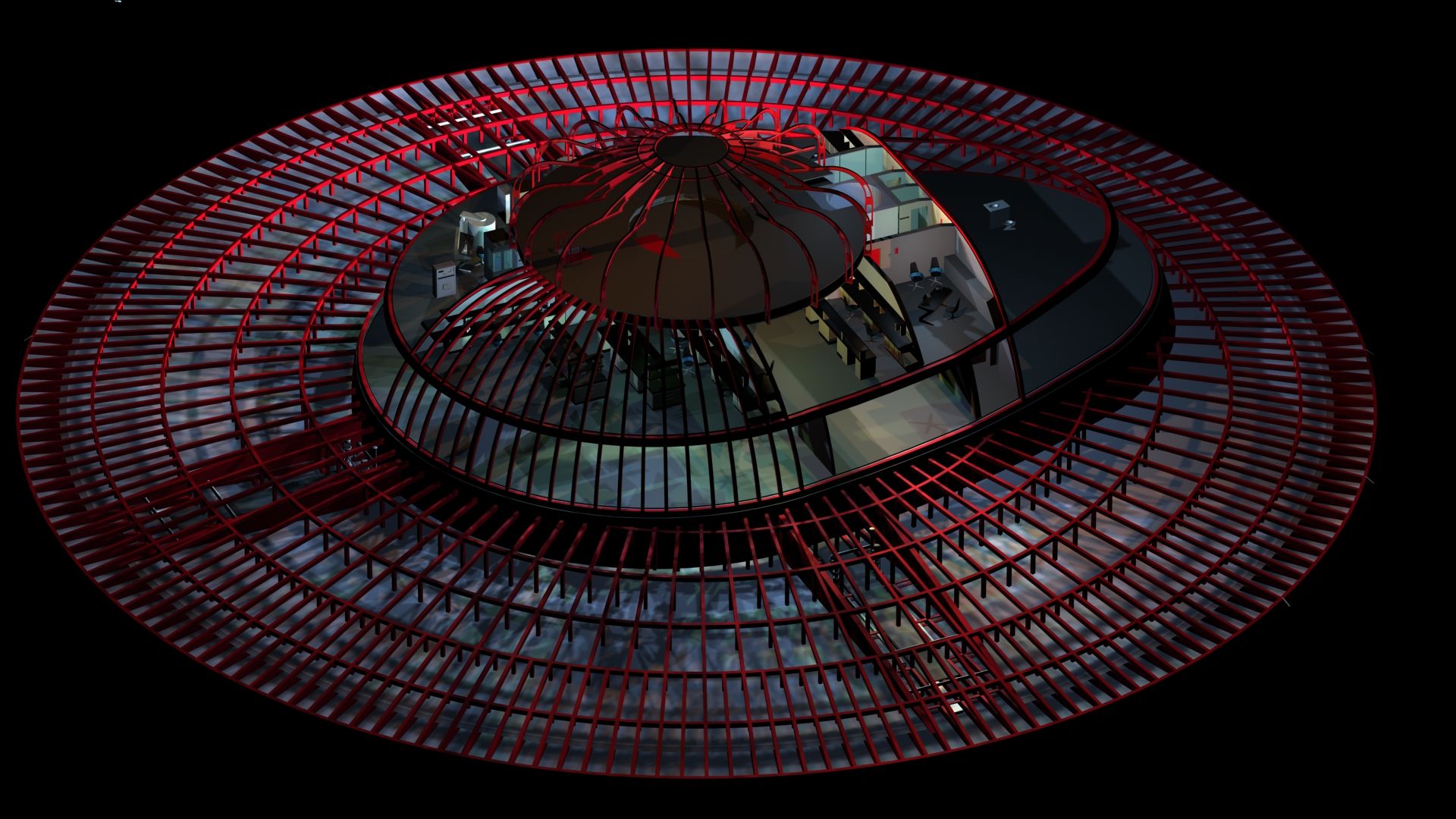
Outer ribbing has all been trimmed and cleaned. They were booleaned to mate up with the "necklace"
ring I spoke of earlier. A few more mods will be needed to allow for the PWT feed through the aft
of the deck; but, no sweat. The last images show the buildup of the ribbing for decks 2 and 3 in
progress. Back to work

Video recap of the most recent work. Been trying to get videos goin again. Took a while; but, finally..
https://www.youtube.com/watch?v=mW5OS9u7rQI
https://www.youtube.com/watch?v=mW5OS9u7rQI
Glad to see you're still working on it!
Tryin. Gettin the time, interest and energy to line up nowadays is like hitting the lottery.
Ok, still working the superstructure for decks 2-4; but, nearing completion.
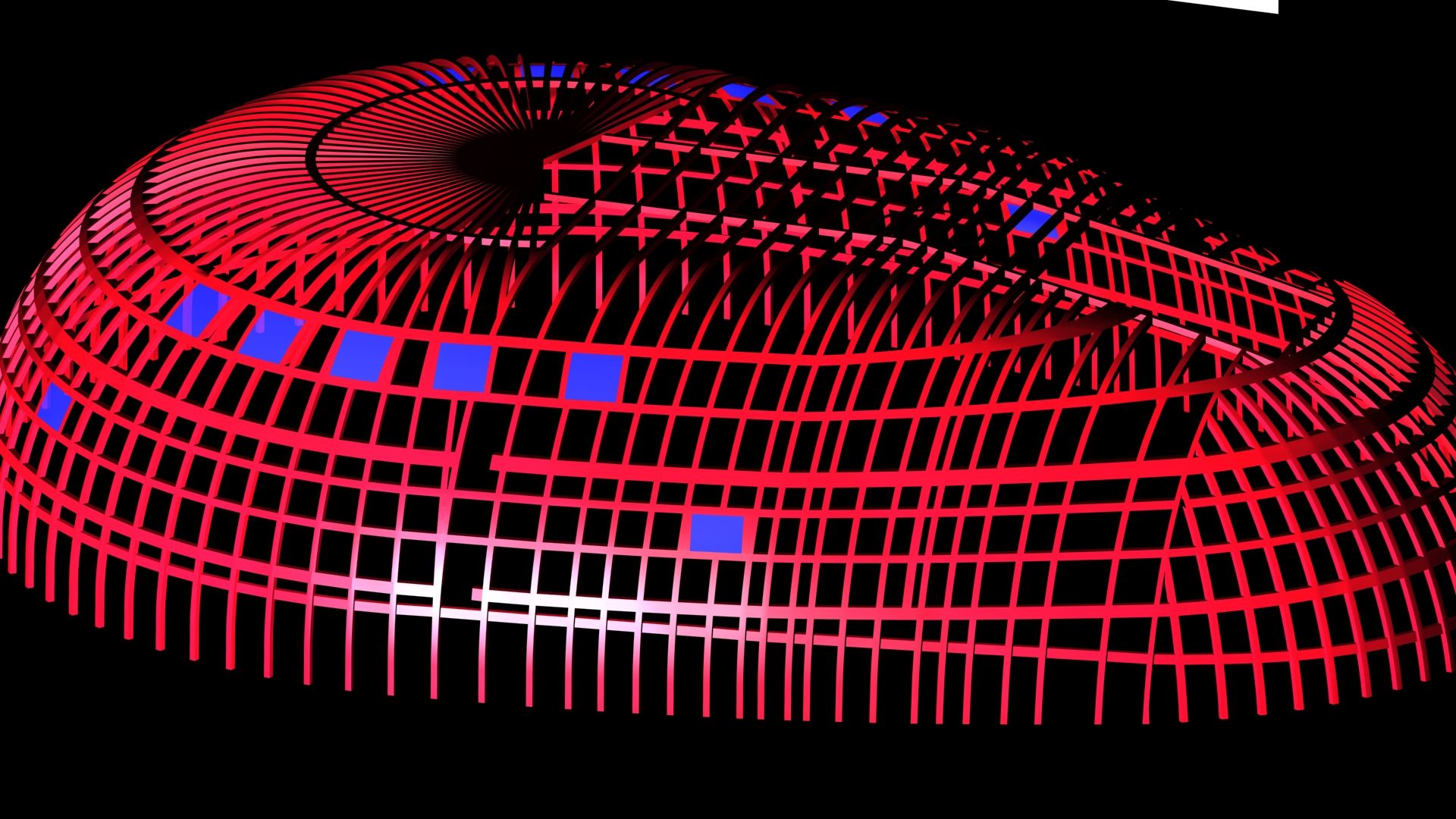
This was in dozens of pieces as of the time this render was done. After a week worth of eyeballing,
measuring and stitching bits together, this is now largely in two pieces and I may have another update
yet tonight. I rechecked position on the windows and resultantly dropped the height of the window
placement on deck 2. The outer and inner hull sections have been cut to match the new placement.
Will have to mod the lowpolly skins as well; but, such is life.. Still workin it tonight; so, back at it.

This was in dozens of pieces as of the time this render was done. After a week worth of eyeballing,
measuring and stitching bits together, this is now largely in two pieces and I may have another update
yet tonight. I rechecked position on the windows and resultantly dropped the height of the window
placement on deck 2. The outer and inner hull sections have been cut to match the new placement.
Will have to mod the lowpolly skins as well; but, such is life.. Still workin it tonight; so, back at it.
Still workin; but, here's another update in place..
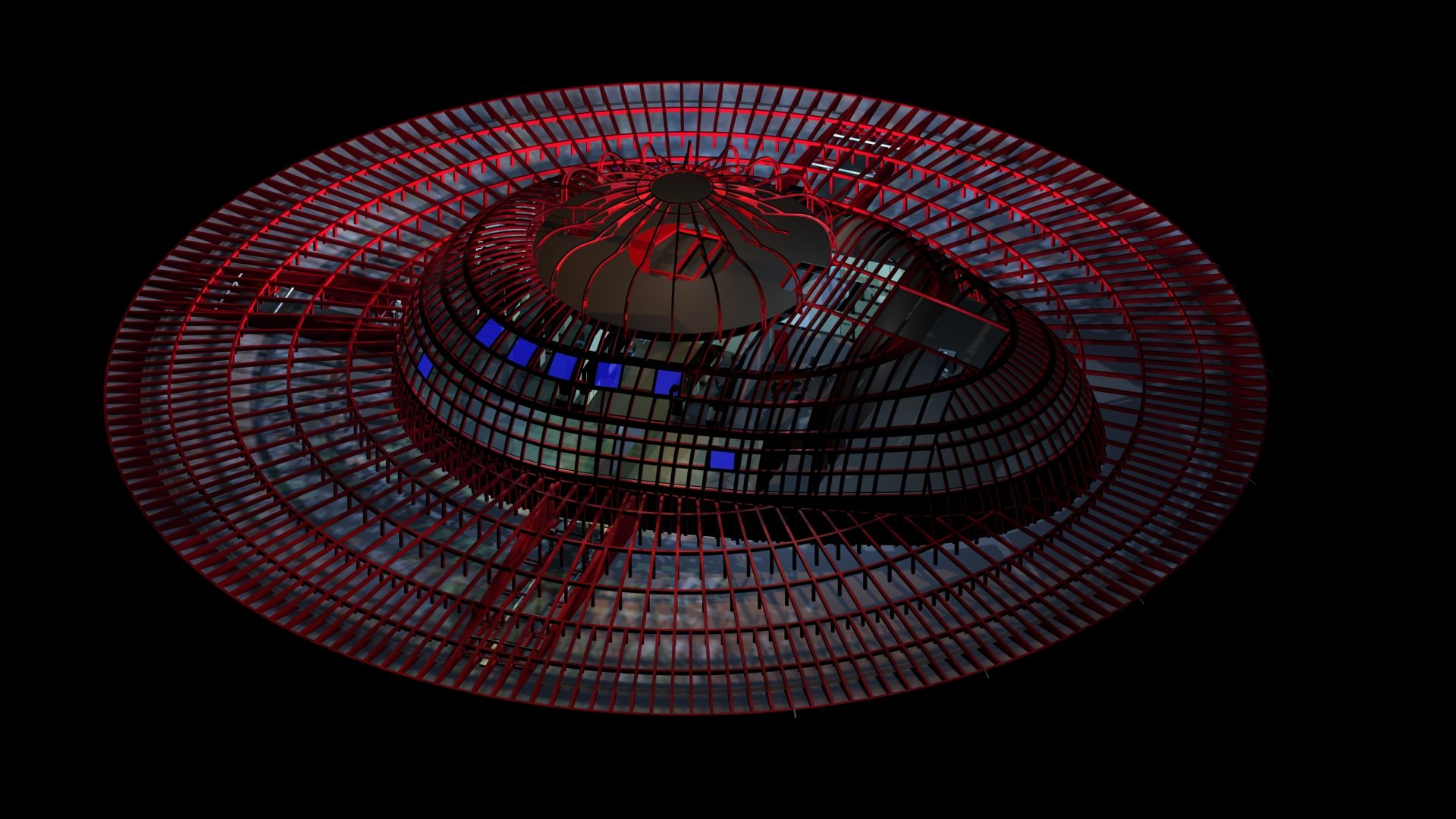
Still have a number of things to do; but, everything has been combined at this point. Now I have to
mod it for the bridge deck floor, gangway and the turbolift passthrough/support. Framing for the
observatory door is already done.

Still have a number of things to do; but, everything has been combined at this point. Now I have to
mod it for the bridge deck floor, gangway and the turbolift passthrough/support. Framing for the
observatory door is already done.
- Status
- Not open for further replies.
Similar threads
- Replies
- 0
- Views
- 7K
If you are not already a member then please register an account and join in the discussion!

 )
)