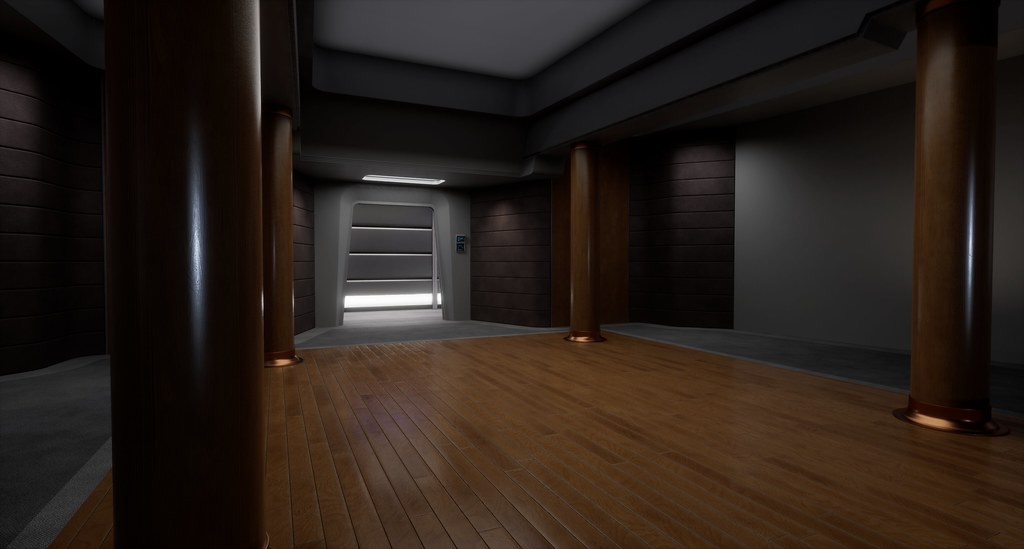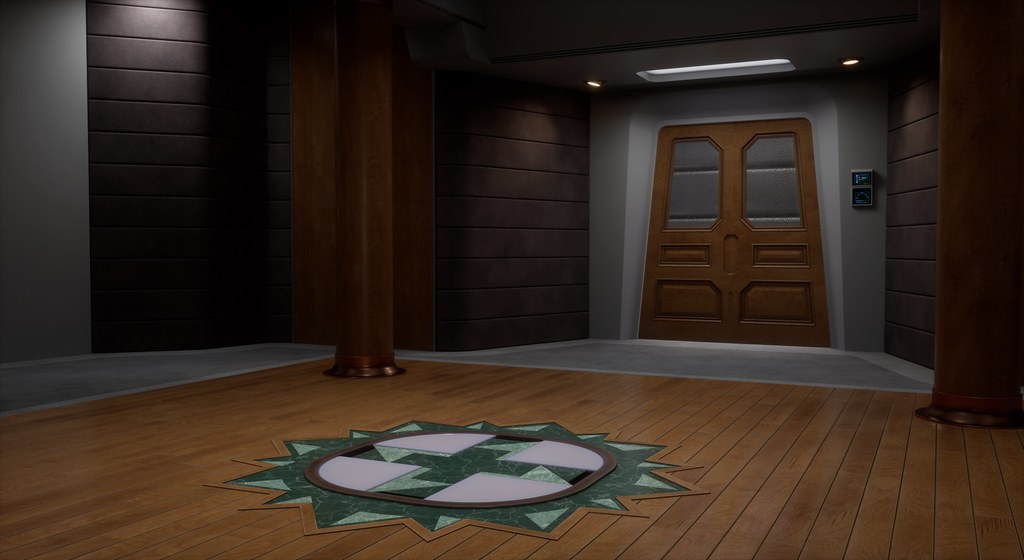I'm in a very TFF mood right now, so I decided to start on an exclusive set to TFF: The Enterprise-A Observation Lounge.
I happened upon some schematics of the room (unfortunately I'm unable to share) which have been a great help, but there were a lot of question marks the schematics didn't answer, or the set was built differently than depicted (for instance, the doorway on the schematic was shaped rectangular whereas it was built trapezoidal). There are also a few things the schematics don't really cover in detail at all, like the exact shape/dimensions of the wooden portion of the floor. I originally thought the entire floor was wooden, but careful examination of screen frames show that carpet surrounds it on all sides. I'm going to further refine the shape of the wooden floor section a bit later, but I'll be conjecturing it quite a bit.
Something of note: the room itself is a whopping 14 feet high, including the light soffit at the top, The doorway is also larger than other doorways on the ship, necessitating a taller hallway. The saucer being roughly 20 feet thick at is outermost perimeter, this means that the room can't fit on one deck and has to be positioned lower than the rest of Deck 6. The windows actually meet up at about the midpoint of the height of the saucer edge. I surmise that the corridor near this room on Deck 6 has a ramp that drops about 4 feet to give room for the taller room and hallway. Really clunky stuff

Anyway, these screenshots are very very WIP, as there are a lot of details to add and little things to clean up, but the basic structure of the room is now intact.


The schematics and the screen frames show that there are light panels above the windows, but we never see them lit in the film. I've chosen to illuminate them here so you can see the window wall with more clarity:

More to come soon! If anyone has any references not widely available or behind the scenes photos of this set, please send them my way!









