-
Welcome! The TrekBBS is the number one place to chat about Star Trek with like-minded fans.
If you are not already a member then please register an account and join in the discussion!
You are using an out of date browser. It may not display this or other websites correctly.
You should upgrade or use an alternative browser.
You should upgrade or use an alternative browser.
Are You Handy? 2
- Thread starter SPOCKED
- Start date
Very nice work, Tim  I'm reminded of the awful time I had with the decals on my various ST Enterprises over the years. Let's just say that after much blood, sweat, and tears in my wake, I'm not a "decal" guy and never was
I'm reminded of the awful time I had with the decals on my various ST Enterprises over the years. Let's just say that after much blood, sweat, and tears in my wake, I'm not a "decal" guy and never was 
So, we're talking to contractors and looking for estimates for a (small) addition to expand the kitchen and make room for a mudroom/diningroom. The main goal here, however, is the increased value a stairwell access to the basement will bring. The time to strike seems to be now if we want to extract the best deal from people who need the work. Of course, we'd need an equity loan, and so prior to an appraisal, we want to get a few projects out of the way to increase that value. While we are meeting a very recommended contractor this Saturday, I already have one estimate for the (bare bones-ish) 10x16 addition already.
The one project we're starting with (a thusfar frigid, stormy winter and financial concers have really hindered this progress) is to get heat into the finished half of the basement. Our pellet stove (rated at 1500 sq ft - easily enough to heat up and down including the addition) is going to do all the work, but we need to get it's heat down there. So I'm framing a small closet in the living room which will contain all the ductwork for that job. A vent at the top of the closet, exposeed to the living room, will feed an in-line fan right above the future entrance to the finished room, and a thermostat will control temperature down there. I've already broken through and placed the lower vent; all the other supplies (lumber and ducting) are purchased except the thermostat, so I hope to be pretty far along with this by Sunday night. We figured - why add electric (or some other) heat source down there when our existing stove can handle it? I'll add photos as soon as I can for the before and after. I have one sheet of 3/8" drywall which should handle the whole exterior closet - and my deck (where I cut drywall) is currently free of ice and snow, so it's time to move this thing along
 I'm reminded of the awful time I had with the decals on my various ST Enterprises over the years. Let's just say that after much blood, sweat, and tears in my wake, I'm not a "decal" guy and never was
I'm reminded of the awful time I had with the decals on my various ST Enterprises over the years. Let's just say that after much blood, sweat, and tears in my wake, I'm not a "decal" guy and never was 
So, we're talking to contractors and looking for estimates for a (small) addition to expand the kitchen and make room for a mudroom/diningroom. The main goal here, however, is the increased value a stairwell access to the basement will bring. The time to strike seems to be now if we want to extract the best deal from people who need the work. Of course, we'd need an equity loan, and so prior to an appraisal, we want to get a few projects out of the way to increase that value. While we are meeting a very recommended contractor this Saturday, I already have one estimate for the (bare bones-ish) 10x16 addition already.
The one project we're starting with (a thusfar frigid, stormy winter and financial concers have really hindered this progress) is to get heat into the finished half of the basement. Our pellet stove (rated at 1500 sq ft - easily enough to heat up and down including the addition) is going to do all the work, but we need to get it's heat down there. So I'm framing a small closet in the living room which will contain all the ductwork for that job. A vent at the top of the closet, exposeed to the living room, will feed an in-line fan right above the future entrance to the finished room, and a thermostat will control temperature down there. I've already broken through and placed the lower vent; all the other supplies (lumber and ducting) are purchased except the thermostat, so I hope to be pretty far along with this by Sunday night. We figured - why add electric (or some other) heat source down there when our existing stove can handle it? I'll add photos as soon as I can for the before and after. I have one sheet of 3/8" drywall which should handle the whole exterior closet - and my deck (where I cut drywall) is currently free of ice and snow, so it's time to move this thing along

^Me too.
And thanks for resurrecting the thread. I'd been wonderring how things were coming along.
And thanks for resurrecting the thread. I'd been wonderring how things were coming along.
Yes, pics are coming  I want to start in earnest tomorrow morning. At 9am, the contractor (Scott) is going to meet us at home. Of course, I'm hoping he can out-bid the first guy who is asking $18,500 which breaks down to $115/sq ft. I'm handing Scott the line-itemed copy (minus the dollar amounts) by the first contractor to see if he can give me a better offer (my engineer, who recommended Scott, suggested I do it this way for blind comparison).
I want to start in earnest tomorrow morning. At 9am, the contractor (Scott) is going to meet us at home. Of course, I'm hoping he can out-bid the first guy who is asking $18,500 which breaks down to $115/sq ft. I'm handing Scott the line-itemed copy (minus the dollar amounts) by the first contractor to see if he can give me a better offer (my engineer, who recommended Scott, suggested I do it this way for blind comparison).
 I want to start in earnest tomorrow morning. At 9am, the contractor (Scott) is going to meet us at home. Of course, I'm hoping he can out-bid the first guy who is asking $18,500 which breaks down to $115/sq ft. I'm handing Scott the line-itemed copy (minus the dollar amounts) by the first contractor to see if he can give me a better offer (my engineer, who recommended Scott, suggested I do it this way for blind comparison).
I want to start in earnest tomorrow morning. At 9am, the contractor (Scott) is going to meet us at home. Of course, I'm hoping he can out-bid the first guy who is asking $18,500 which breaks down to $115/sq ft. I'm handing Scott the line-itemed copy (minus the dollar amounts) by the first contractor to see if he can give me a better offer (my engineer, who recommended Scott, suggested I do it this way for blind comparison).
Last edited:
Spocked nice work!!
Did you have any moisture issues in your basement? If so, how did you solve that problem?
Did you have any moisture issues in your basement? If so, how did you solve that problem?
Funny you mention it because after a very heavy rain the other night I've found water on the finished side of the basement. Very frustrating - it means we may have to remove some drywall to get to the root of this. Or do some patching on the outside. As far as mold is concerned, we got a good report from our inspection last year. I removed all the insulation and did a complete remediation. But this new problem is a major concern.Spocked nice work!!
Did you have any moisture issues in your basement? If so, how did you solve that problem?
The $115 figure, Mallory, is not that unreasonable for our area. But that will only take us so far. We'll be doing all the finishing work inside (floors, insulation, drywall, electrical, etc) as well as siding outide.
Meanwhile, here is where I'm starting with the closet
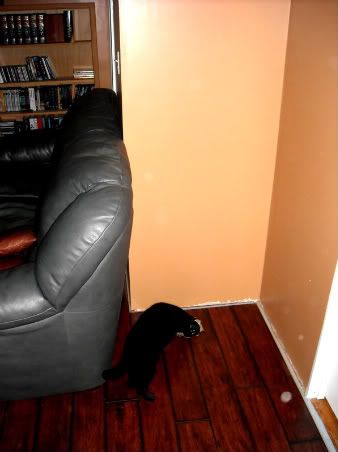
This will act as a small closet but as I said, it's larger function is to route ductwork to the basement to supply heat. I've uncovered the hole so Shimmy is very interested in looking down to the basement
 The vent is already in place
The vent is already in place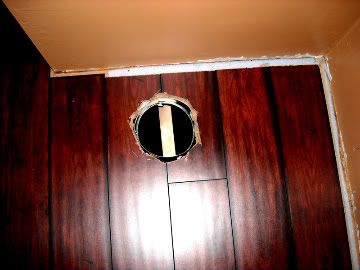
and that strip in the middle is just keeping it from falling out onto the basement floor. Cutting this 6" hole was a bitch. I made several 2 inch cuts and then finished cutting with a sawzall.
From the basement looking up
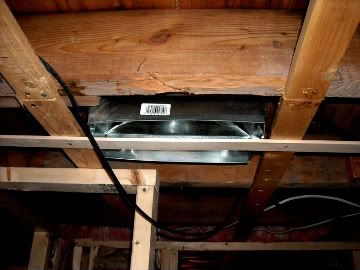
the vent is centered and flush to the strapping. We have some accordian ducting so it will adjust nicely when the ceiling goes up.
Anyway, tomorrow I hope to start framing this small closet so I can finish getting in the rest of the ducting.
Correct me if I'm wrong, but this project adds roughly 160 sq ft to the house?
How much should the value of your home go up upon completion?
How much should the value of your home go up upon completion?
Ice, we bought this one bedroom, 1 bath bungalo in Nov 07 for $143,000 when it had dropped $60,000 over a two year period. Since then we have done some extensive upgrades, including adding a 2nd bedroom, all new appliances, bathroom do-over, renovated kitchen (tile floor and marble countertop, etc) The addition will allow us to expand the kitchen and give us basement access where the finished side will qualify as a 3rd bedroom. We've looked at comparible homes for sale in this area (without our asthetic upgrades) that are worth $220,000 - $230,000. In a recovered market some years from now, we hope to realise that level of profit.
Wow, that almost looks like a real cat. Nice job!
Sorry to hear about the water. Could it have been a fluke thing with the frozen ground and all that rain we got the other day? Hopefully?
Too bad you couldn't put the stove in the basement. Mine is doing a good job of heating the whole house. Although I too added a vent to move more air. I used a computer fan and a 12volt adapter to power it. It's been around 90F in the basement and 73F upstairs.
My mum is surprisingly handy. She's tiled the bathroom and laundry in her house, pathed a "deck", painted several rooms, refloored her bedroom and all of this in her late 50s, early 60s. The only things she didn't do to her house was redeck the veranda, put in proper piping for the second shower (which the old owners "forgot" to mention when they sold the house. It only became apparant when the shower got more then 2 uses in a short period of time and the bathroom continuously flooded...what dicks), paint and resheet the roof and put in the poles and set up the shade sail over part of the backyard.
I don't think I'm that handy. I've painted a room, sanded and varnished a table and done some serious pruning of trees (all that required was muscle and the stamina to work through the hot sun)
I don't think I'm that handy. I've painted a room, sanded and varnished a table and done some serious pruning of trees (all that required was muscle and the stamina to work through the hot sun)
We met with the contractor this morning and spent some time hammering out some new ideas. We didn't talk money, but they suggested a few very interesting options for expansion. It was really a lot of fun to have professionals helping you work out the best ideas based on what you have to work with.
After a late breakfast we got to work framing the closet.

The hardest and most time consuming part was my many, many trips outside and down to the basement - it's literally a downhill frozen stream of ice on which I almost killed myself several times - to cut these studs. In the above pic you can see we framed in the upper vent and set the fan into the lower vent.

^ Here is the duct fan (test) seated. We'll be adding a switched light in this closet as well as an new outlet on the exterior. Still have to mount those boxes and get the thermostat.

Here's a clean pic at the end of the day.. everything came out plumb and square Really the hardest part is done. Tomorrow we hit the Depot for a door and thermostat and then basically it's just a matter of ducting, drywalling, and some easy electrical. Later we'll repaint the inside of the closet white and add some high shelves. Really can't wait to see where tomorrow gets us. We quit at sunset for booze, music and Firefly heh
Really the hardest part is done. Tomorrow we hit the Depot for a door and thermostat and then basically it's just a matter of ducting, drywalling, and some easy electrical. Later we'll repaint the inside of the closet white and add some high shelves. Really can't wait to see where tomorrow gets us. We quit at sunset for booze, music and Firefly heh 
After a late breakfast we got to work framing the closet.

The hardest and most time consuming part was my many, many trips outside and down to the basement - it's literally a downhill frozen stream of ice on which I almost killed myself several times - to cut these studs. In the above pic you can see we framed in the upper vent and set the fan into the lower vent.

^ Here is the duct fan (test) seated. We'll be adding a switched light in this closet as well as an new outlet on the exterior. Still have to mount those boxes and get the thermostat.

Here's a clean pic at the end of the day.. everything came out plumb and square
 Really the hardest part is done. Tomorrow we hit the Depot for a door and thermostat and then basically it's just a matter of ducting, drywalling, and some easy electrical. Later we'll repaint the inside of the closet white and add some high shelves. Really can't wait to see where tomorrow gets us. We quit at sunset for booze, music and Firefly heh
Really the hardest part is done. Tomorrow we hit the Depot for a door and thermostat and then basically it's just a matter of ducting, drywalling, and some easy electrical. Later we'll repaint the inside of the closet white and add some high shelves. Really can't wait to see where tomorrow gets us. We quit at sunset for booze, music and Firefly heh 
Nice work, and good taste in TV. 


spent some time hammering out some new ideas.

Went to the Depot this morning and really lucked out on the door. An 18 inch pre-hung interior closet door would have had to be special ordered, but we found one in the returned merchandise area marked down to half price ($58)  . Also bought the thermostat and an overhead light. We've strung out all the electrical wiring (in the basement) and drilled holes for the outlet, fan, and the light switch. Also had to spend a little extra time on framing for the door so it will seat correctly. Not the most productive day thus far - I'm heading right back to do a little wiring.
. Also bought the thermostat and an overhead light. We've strung out all the electrical wiring (in the basement) and drilled holes for the outlet, fan, and the light switch. Also had to spend a little extra time on framing for the door so it will seat correctly. Not the most productive day thus far - I'm heading right back to do a little wiring.

We very well may decide to put the addition on cement footings instead of a foundation and revisit the idea of putting in a spiral stair for basement access in the existing smaller bedroom. We'd lose it as a bedroom but we'd still regain a 2nd bedroom with the much larger addition. The estimated $8000 for that foundation could then go toward a real master suite, mudroom, half bath, expanded kitchen/dining area (roughly 12 x 24). In the existing small bedroom, we'd tear out the closet I built and install a full length desk for an office area and install new, larger windows. The bunk beds would then go into our current bedroom as two twins.
Anyway, that's the current thinking. Hope to get an estimate soon...
 . Also bought the thermostat and an overhead light. We've strung out all the electrical wiring (in the basement) and drilled holes for the outlet, fan, and the light switch. Also had to spend a little extra time on framing for the door so it will seat correctly. Not the most productive day thus far - I'm heading right back to do a little wiring.
. Also bought the thermostat and an overhead light. We've strung out all the electrical wiring (in the basement) and drilled holes for the outlet, fan, and the light switch. Also had to spend a little extra time on framing for the door so it will seat correctly. Not the most productive day thus far - I'm heading right back to do a little wiring.Nice work, and good taste in TV.
spent some time hammering out some new ideas.

We very well may decide to put the addition on cement footings instead of a foundation and revisit the idea of putting in a spiral stair for basement access in the existing smaller bedroom. We'd lose it as a bedroom but we'd still regain a 2nd bedroom with the much larger addition. The estimated $8000 for that foundation could then go toward a real master suite, mudroom, half bath, expanded kitchen/dining area (roughly 12 x 24). In the existing small bedroom, we'd tear out the closet I built and install a full length desk for an office area and install new, larger windows. The bunk beds would then go into our current bedroom as two twins.
Anyway, that's the current thinking. Hope to get an estimate soon...
Last edited:
It's really cool being able to see you guys progress along with this! Quite a lot of work, but well worth it, I can tell.
So I was looking through my mom's pictures when I was back for the holidays and I found this one she took of me changing the faucets and drains in the bathroom. I didn't even know she'd taken it!
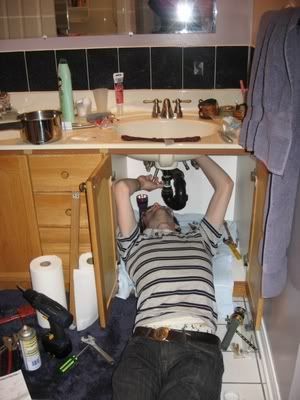
And a picture showing one of the old ones and one of the new ones.
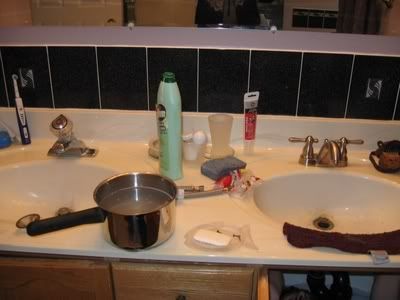
It's not the first time I've done this, but these ones turned out quite well. Thank god I didn't have do any actual pipe fitting and soldering like the last time in my dad's house.
So I was looking through my mom's pictures when I was back for the holidays and I found this one she took of me changing the faucets and drains in the bathroom. I didn't even know she'd taken it!

And a picture showing one of the old ones and one of the new ones.

It's not the first time I've done this, but these ones turned out quite well. Thank god I didn't have do any actual pipe fitting and soldering like the last time in my dad's house.

Just finished this today, in 1/72 scale. Decals were a bitch.
http://rdwebb.com/webmaster/misc/IMG_1705-crop-resize.JPG
A picture with the rest of the squadron.
http://rdwebb.com/webmaster/misc/IMG_1699-crop-resize.JPG
A bit tardy, but SPOCKED, is there a reason why my non-hotlinked photos were reduced to links? I don't think a width of 1024 pixels can really be considered page-stretching these days.
^ fixed 
Also, good job.. and welcome back to the thread, Philo One of the first jobs we worked on after moving in was installing the new kitchen sink. My problem was that the sink drain didn't line up with the existing drain pipe. It seemed like the whole job was going to crash and burn, but we bought a plastic accordian type fitting and managed to somehow connect the two together which has worked ever since. Our plans to rearrange the kitchen mean that we'll probably be relocating the sink, so I might be right back under there some day...
One of the first jobs we worked on after moving in was installing the new kitchen sink. My problem was that the sink drain didn't line up with the existing drain pipe. It seemed like the whole job was going to crash and burn, but we bought a plastic accordian type fitting and managed to somehow connect the two together which has worked ever since. Our plans to rearrange the kitchen mean that we'll probably be relocating the sink, so I might be right back under there some day...
Sunday update: spent some Saturday (after working on taxes) upgrading electrical boxes in the basement with new outlets where we are branching off the wiring for this closet. For now, we're going to replace the thermostat idea in favor of a switch to control the fan for heat in the basement. We got the light
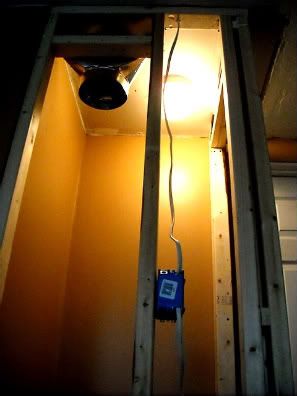
up and working in the closet (requiring some attic time which is always an unpleasant experience.) But every little bit counts. We're about ready to start getting some drywall up
And it went very well...
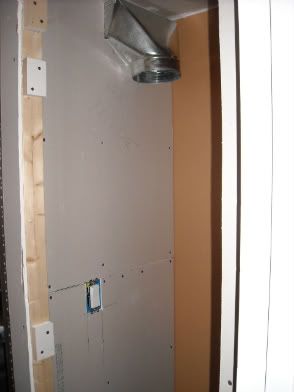
^ Inside the closet - I had to cut the drywall in half to get it in. And I really can't wait to connect the ductwork between the upper and lower vents.

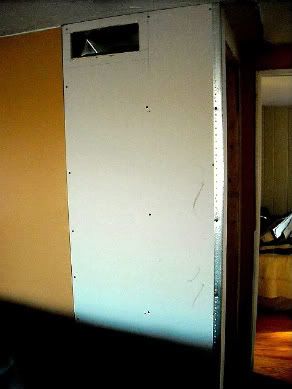
^ Before and after on the outside wall (which will soon become an accent wall in a red called California Poppi)
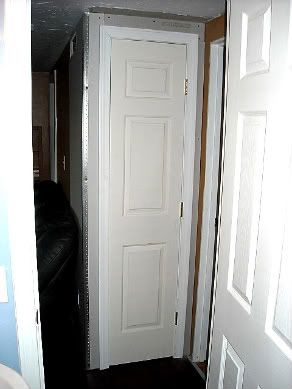
^ Here I've put the door in loose just to test fit. It's going to take a lot of shimming yet. We bought a doorknob but these look like jobs for the days ahead along with the the mudding and sanding and priming and painting.
I'm tired

Also, good job.. and welcome back to the thread, Philo
 One of the first jobs we worked on after moving in was installing the new kitchen sink. My problem was that the sink drain didn't line up with the existing drain pipe. It seemed like the whole job was going to crash and burn, but we bought a plastic accordian type fitting and managed to somehow connect the two together which has worked ever since. Our plans to rearrange the kitchen mean that we'll probably be relocating the sink, so I might be right back under there some day...
One of the first jobs we worked on after moving in was installing the new kitchen sink. My problem was that the sink drain didn't line up with the existing drain pipe. It seemed like the whole job was going to crash and burn, but we bought a plastic accordian type fitting and managed to somehow connect the two together which has worked ever since. Our plans to rearrange the kitchen mean that we'll probably be relocating the sink, so I might be right back under there some day...Sunday update: spent some Saturday (after working on taxes) upgrading electrical boxes in the basement with new outlets where we are branching off the wiring for this closet. For now, we're going to replace the thermostat idea in favor of a switch to control the fan for heat in the basement. We got the light

up and working in the closet (requiring some attic time which is always an unpleasant experience.) But every little bit counts. We're about ready to start getting some drywall up

And it went very well...

^ Inside the closet - I had to cut the drywall in half to get it in. And I really can't wait to connect the ductwork between the upper and lower vents.


^ Before and after on the outside wall (which will soon become an accent wall in a red called California Poppi)

^ Here I've put the door in loose just to test fit. It's going to take a lot of shimming yet. We bought a doorknob but these look like jobs for the days ahead along with the the mudding and sanding and priming and painting.
I'm tired

Last edited:
^^ see update pics above
So here is the result of the 2nd contractor estimate:
It's for a 10x24 addition (we're asking, btw for him to expand that 10 demension to 12 feet instead) brought to rough (we do the plumbing, electrical, insulation) and weatherproofed including new roof tiles for $18,500. We were delighted to get this estimate because we thought it would be much higher. We would also have to purchase the windows and any doors. He agreed to recalculate and get back to us for the extra 2 feet thing but he didn't think it would be substantially more.
We can't get an equity loan (though we have plenty of equity -- go figure ) so we've contacted our original mortgage consultant (Jeanne, who also helped us refinance) to see about another refinance with, now, an even lower interest rate to cover the project. We'd factor in roughly 20% for any additional costs by the contractor and then about another $15,000 for all our finishing supplies (new kitchen cabinets, tile, drywall, new kitchen counter etc etc... fortunately we already have new appliances though we do want to add a small dishwasher... and then there's the spiral staircase we'll need to finally reach our basement) so we're thinking around $40,000 to do the project.
) so we've contacted our original mortgage consultant (Jeanne, who also helped us refinance) to see about another refinance with, now, an even lower interest rate to cover the project. We'd factor in roughly 20% for any additional costs by the contractor and then about another $15,000 for all our finishing supplies (new kitchen cabinets, tile, drywall, new kitchen counter etc etc... fortunately we already have new appliances though we do want to add a small dishwasher... and then there's the spiral staircase we'll need to finally reach our basement) so we're thinking around $40,000 to do the project.
Jeanne said she'd get back with us by tomorrow at the latest, and I'm having my contractor fax the adjusted estimate with details here at work.
This weekend (or even perhaps tomorrow) we start plastering the closet to begin the process of finishing it off. We're hanging on every hope we can get the addition moving since we are really rapidly outgrowing this little house.
So here is the result of the 2nd contractor estimate:
It's for a 10x24 addition (we're asking, btw for him to expand that 10 demension to 12 feet instead) brought to rough (we do the plumbing, electrical, insulation) and weatherproofed including new roof tiles for $18,500. We were delighted to get this estimate because we thought it would be much higher. We would also have to purchase the windows and any doors. He agreed to recalculate and get back to us for the extra 2 feet thing but he didn't think it would be substantially more.
We can't get an equity loan (though we have plenty of equity -- go figure
 ) so we've contacted our original mortgage consultant (Jeanne, who also helped us refinance) to see about another refinance with, now, an even lower interest rate to cover the project. We'd factor in roughly 20% for any additional costs by the contractor and then about another $15,000 for all our finishing supplies (new kitchen cabinets, tile, drywall, new kitchen counter etc etc... fortunately we already have new appliances though we do want to add a small dishwasher... and then there's the spiral staircase we'll need to finally reach our basement) so we're thinking around $40,000 to do the project.
) so we've contacted our original mortgage consultant (Jeanne, who also helped us refinance) to see about another refinance with, now, an even lower interest rate to cover the project. We'd factor in roughly 20% for any additional costs by the contractor and then about another $15,000 for all our finishing supplies (new kitchen cabinets, tile, drywall, new kitchen counter etc etc... fortunately we already have new appliances though we do want to add a small dishwasher... and then there's the spiral staircase we'll need to finally reach our basement) so we're thinking around $40,000 to do the project. Jeanne said she'd get back with us by tomorrow at the latest, and I'm having my contractor fax the adjusted estimate with details here at work.
This weekend (or even perhaps tomorrow) we start plastering the closet to begin the process of finishing it off. We're hanging on every hope we can get the addition moving since we are really rapidly outgrowing this little house.
Last edited:
^^ My advice for the addition is to use steel framing. It will cost a bit more, but it will frame faster and make plumbing and electrical a breeze. The walls will be true, plumb, and make for drywall work to be easier.
Similar threads
- Replies
- 0
- Views
- 4K
- Replies
- 192
- Views
- 29K
- Replies
- 0
- Views
- 278
- Replies
- 5
- Views
- 12K
- Replies
- 13
- Views
- 2K
If you are not already a member then please register an account and join in the discussion!
