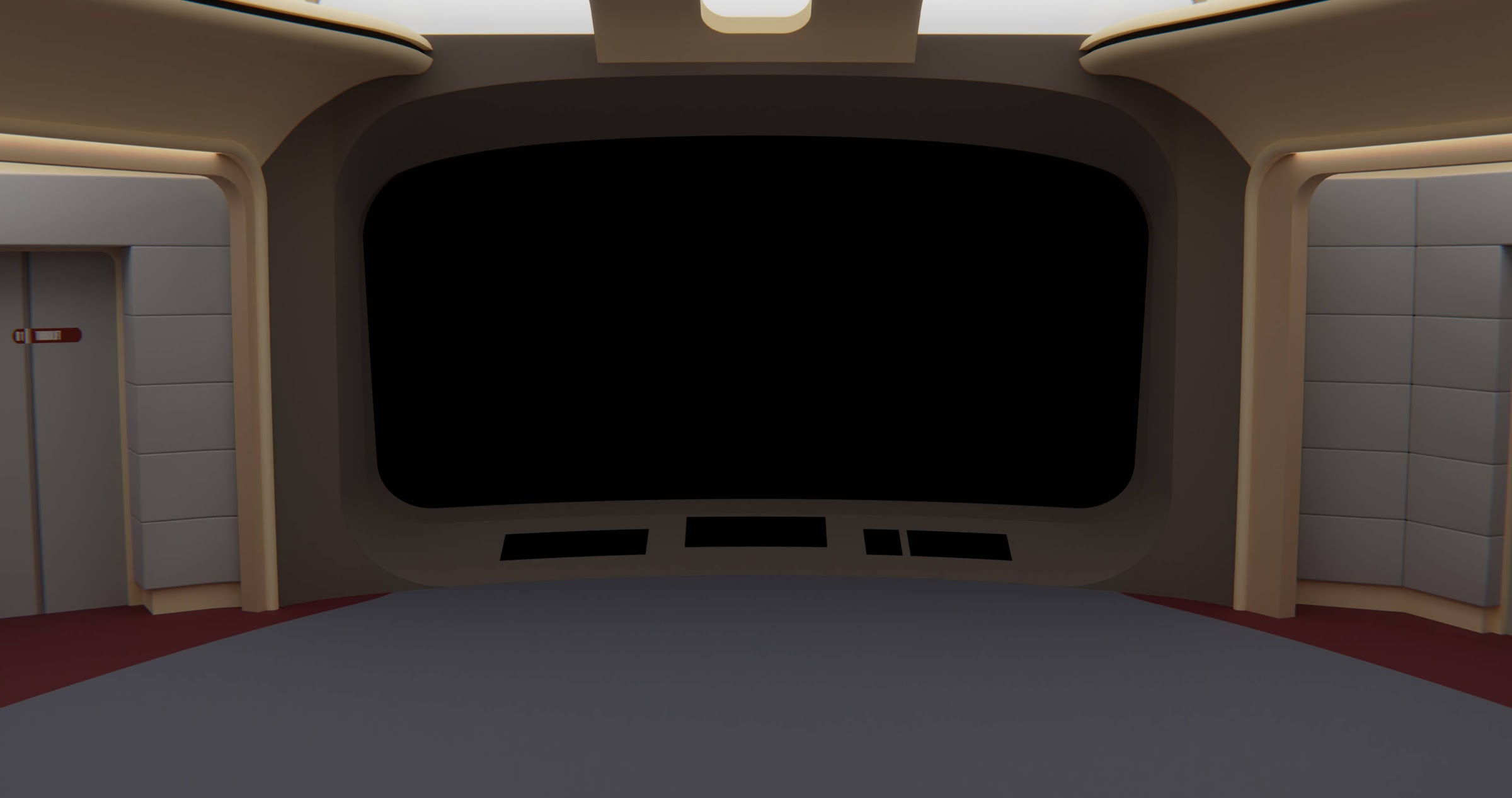@Rekkert @Lt. Washburn yeah that makes sense. I guess I'll add it to my version of the set to make it more screen accurate when I am able to.
Life updates: I have accepted a new role at a different organization. My new position is Deskside Team lead, meaning that I'll be leading a team of people who do what I do currently, and get paid more. It's not my dream job, which I am not sure I know what my dream job is.... Doing star trek 3d stuff i suppose. Because the new job is 100% in office, I am not sure how much time I will be able to get away with for working on 3d things, so updates might start to slow down. I start the new role October 31st.
Updates since last posting:
I textured the Tactical station on the Galaxy bridge. But had a DOH! moment... I forgot to save the central file, when I cannibalized it for the side graphics. Meaning I'll need to recreate the middle graphics.
I added the spotlight above the captain's chairs per
@Rekkert 's recommendation
I've spent the past two days in office at my current company retraining one of the other members on the team to do the things we normally do in office. The past 3 years I've been the only person going into the office on a weekly basis. Today I got to the point where I did not really have much to do, and did not have my drive with project data on it so I started working on something new, the TNG conference room.
I based the measurements off of what is
seen on this image noting that there are some differences between the final set piece and what was put on paper. Chances are more than likely that I will be remodeling every thing I did today with more accurate measurements, and at a fraction of the time.

On the topic of the conference room, are these measurements posted on this
Picard graphic accurate?




