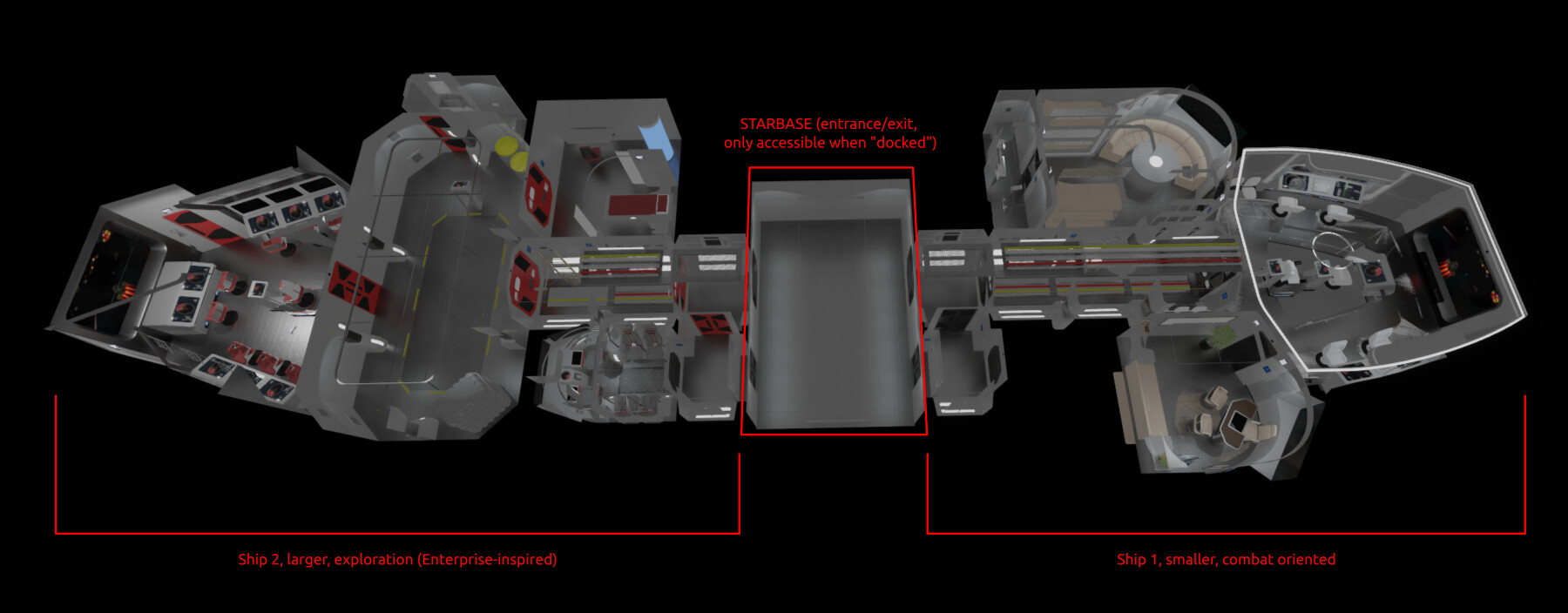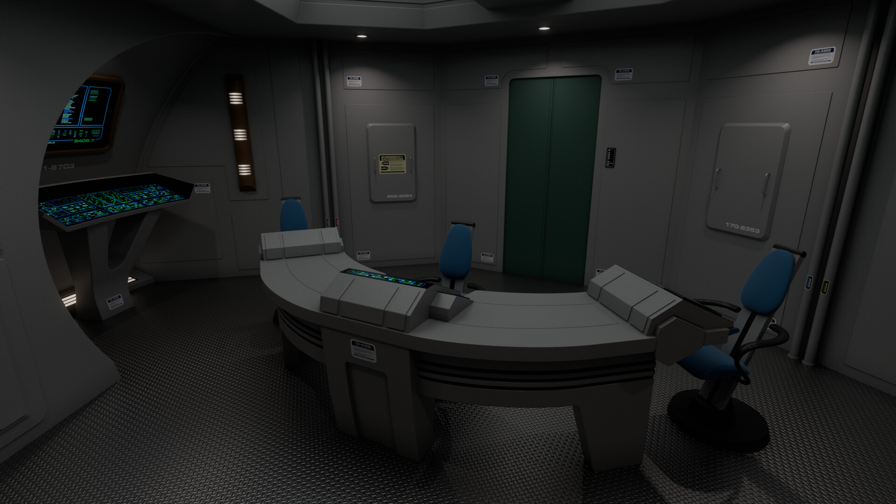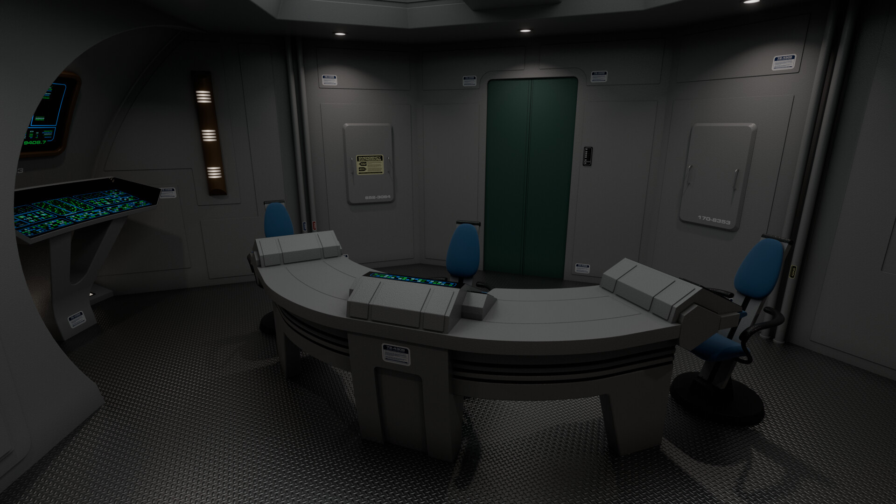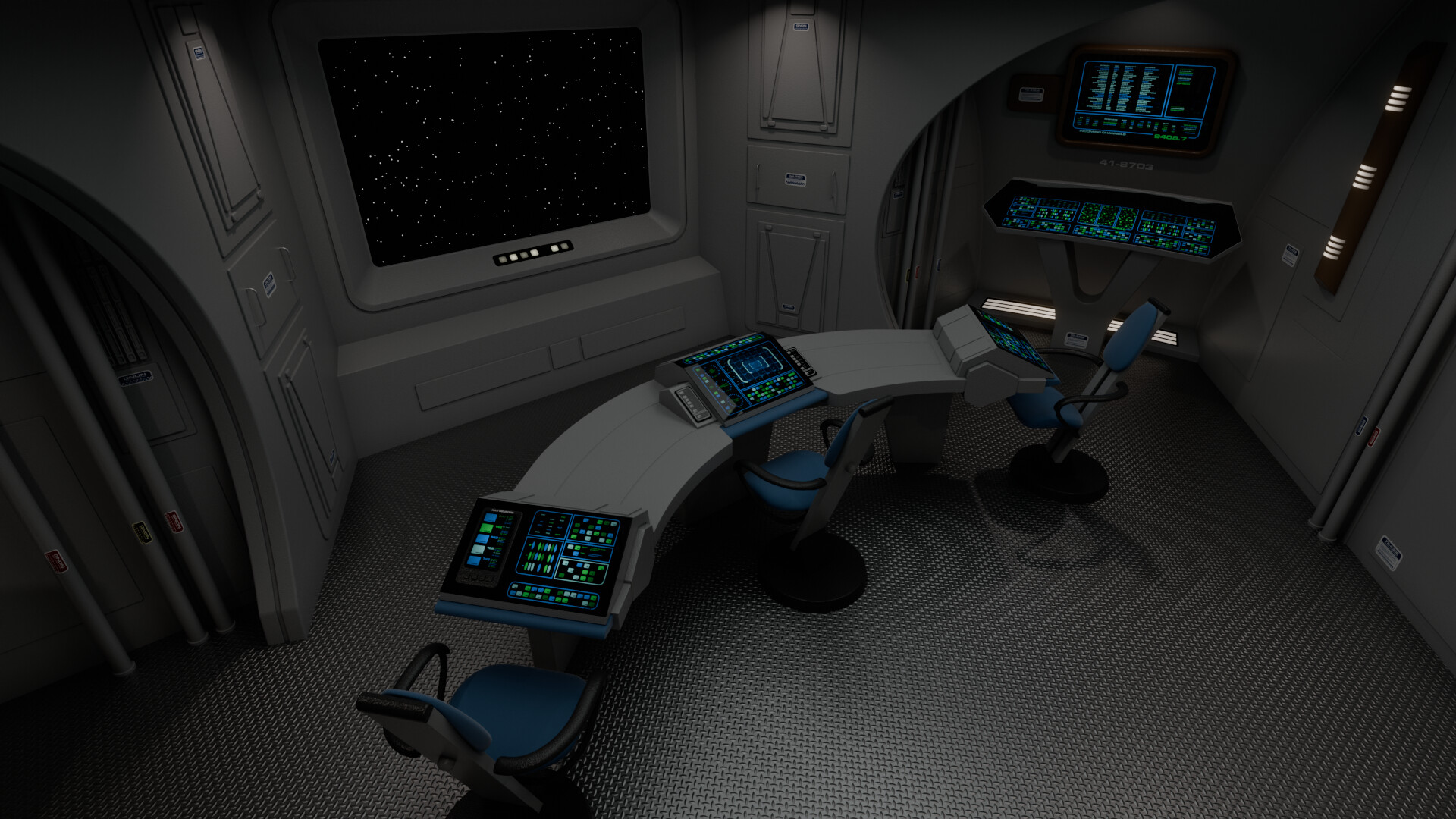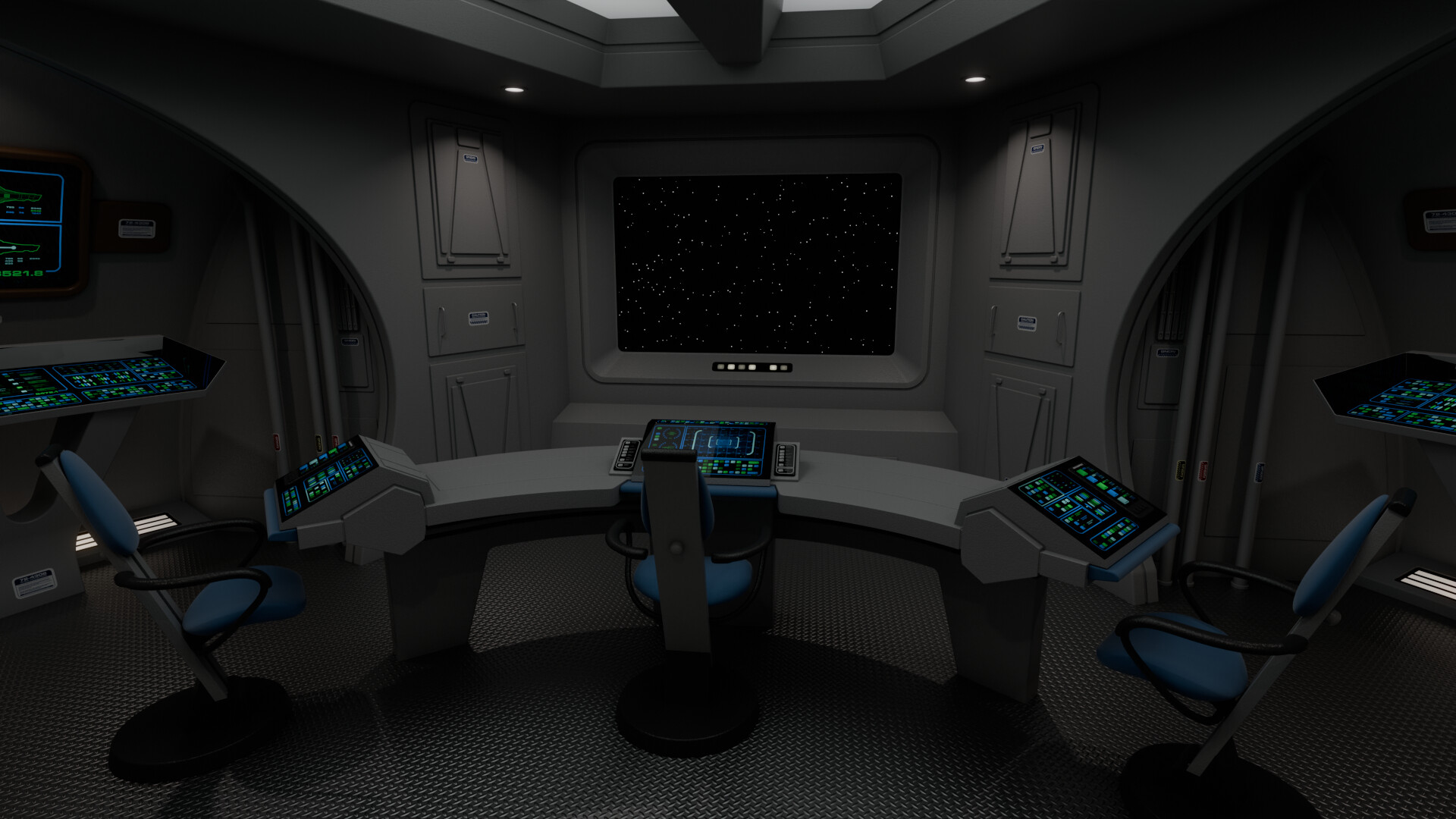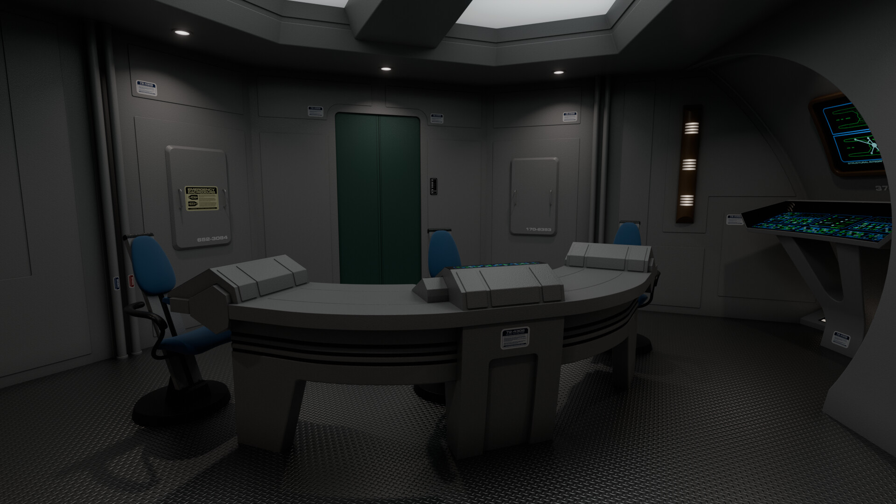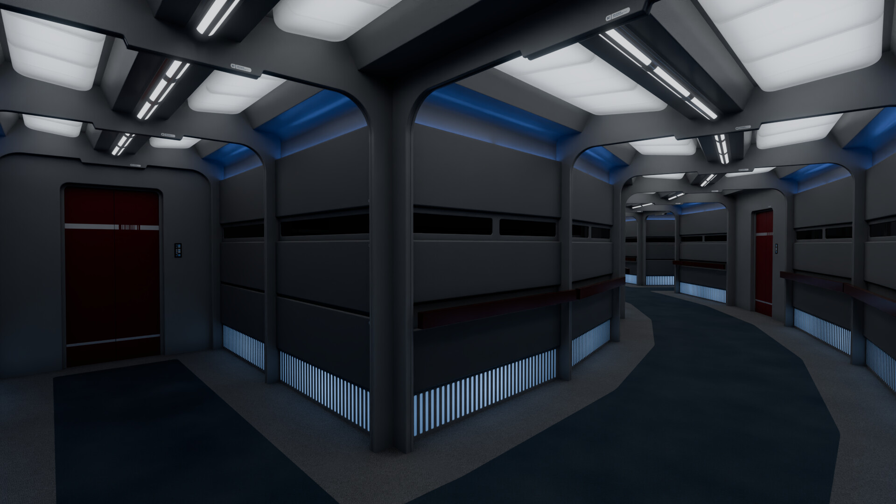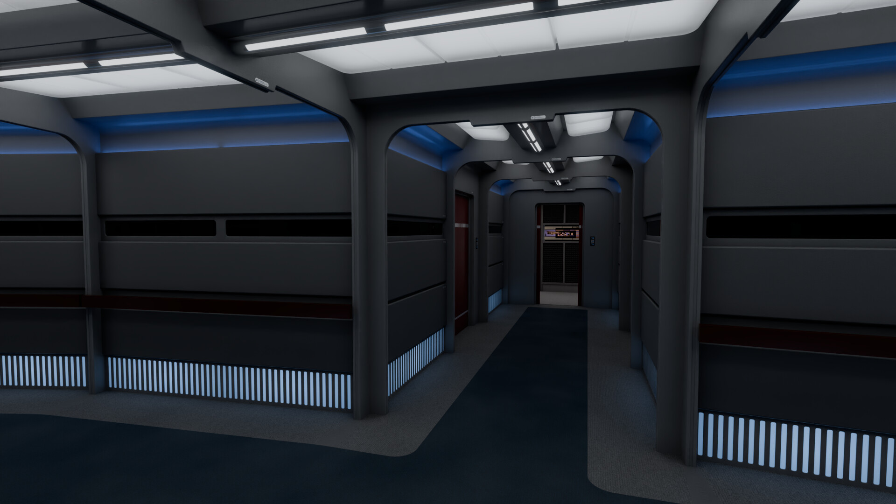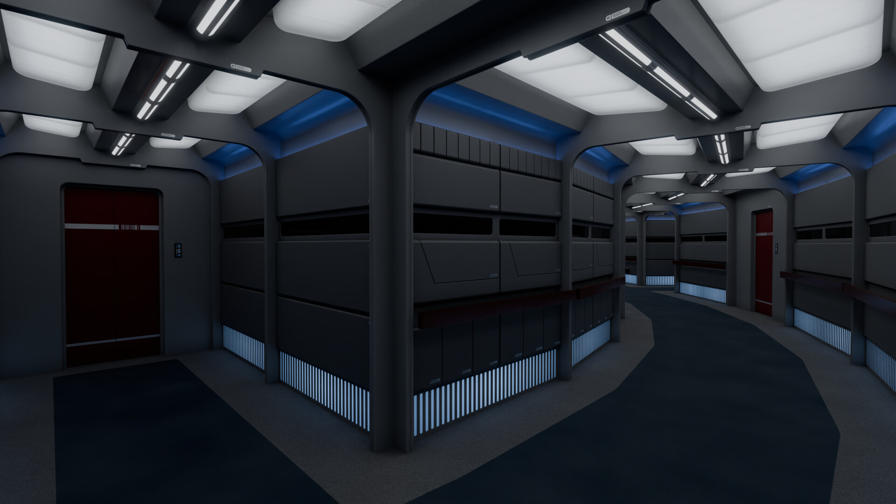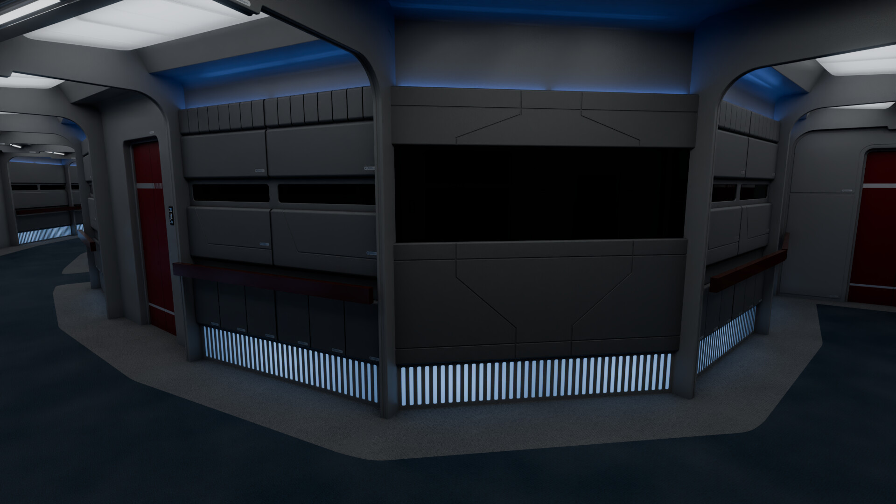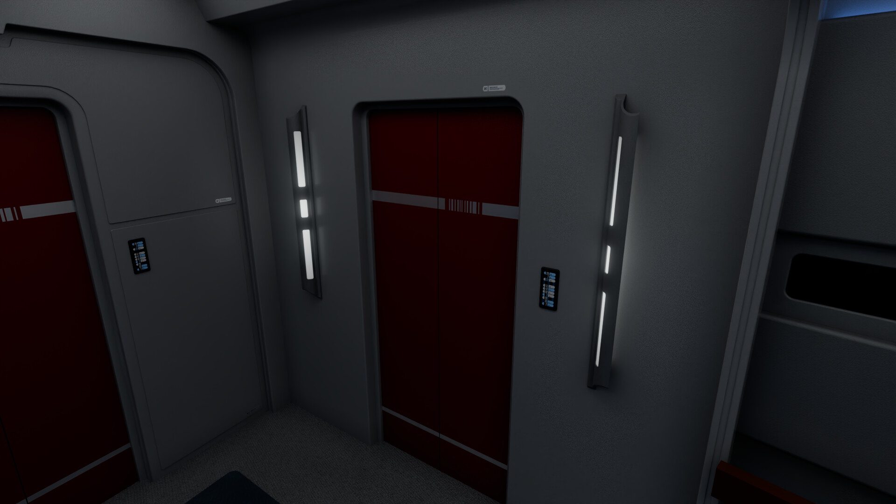Phew, it's been a while...
Work and life are keeping me busy! Not complaining, but there's little time for these projects lately!
Last month we took a trip to the UK, my first proper holiday outside of Argentina. I had the chance to meet up with most of my England-based colleagues and friends from the Roddenberry Archive, (all of whom are members of this very forum), among many other wonderful things.
The main reason for the trip however, was to visit the (almost) completed sets of Bridge Command before they were opened to the public later that same week. Bridge Command is an immersive theater experience in London, that lets you and a group of friends command a starship in a variety of missions; with proper sets (bridge, corridor, cargo bay, sickbay, engine room, shuttle), uniforms, props, and everything! Between 2020 and 2022, I worked on-and-off with the art director to design most of the sets for Bridge Command. I'm extremely proud of the work we did, and of the very talented folks who built it all up and translated my 3D scribbles into real sets!
To give you an idea of the thought and care that went into this by the team, all the doors are automatic with proper sound effects, there are "windows" which react realistically to the movement of the ship, there's a detention area with real movement sensors and alarms, full lighting control for red alert and various situations, and even sparks and "damage" for when the ship is in combat. It was extremely surreal to walk through something I designed, and I can't wait to go back to London and actually play a mission or two!
Here's a concept render of the UCS Havock bridge I made back in 2021, and the set as it was built (with Art Director Owen Kingston, whom I worked with on these sets and was giving us the tour). We got a bunch more photos and videos of every system working, but I don't want to load up the thread with it all hahaha.


Anyway, after returning to reality from all that, here's a little personal project I've been working on for a while now, but was not able to find the proper time for. Essentially I had the idea of doing an emergency control room for the USS Victory, drawing heavy inspiration from the TOS version of the room, just as I did for the ship's briefing room. All the basics are in place, I just need to greeble up the walls somewhat and polish some of the shapes. I'm not entirely sold on the main "table" with the three control panels. I wanted it to be clearly based on the TOS version, but also unique and properly "TMP-era", I don't know if I achieved that, so comments are more than welcomed!


My god that's a long post, sorry for being so verbose
Work and life are keeping me busy! Not complaining, but there's little time for these projects lately!
Last month we took a trip to the UK, my first proper holiday outside of Argentina. I had the chance to meet up with most of my England-based colleagues and friends from the Roddenberry Archive, (all of whom are members of this very forum), among many other wonderful things.
The main reason for the trip however, was to visit the (almost) completed sets of Bridge Command before they were opened to the public later that same week. Bridge Command is an immersive theater experience in London, that lets you and a group of friends command a starship in a variety of missions; with proper sets (bridge, corridor, cargo bay, sickbay, engine room, shuttle), uniforms, props, and everything! Between 2020 and 2022, I worked on-and-off with the art director to design most of the sets for Bridge Command. I'm extremely proud of the work we did, and of the very talented folks who built it all up and translated my 3D scribbles into real sets!
To give you an idea of the thought and care that went into this by the team, all the doors are automatic with proper sound effects, there are "windows" which react realistically to the movement of the ship, there's a detention area with real movement sensors and alarms, full lighting control for red alert and various situations, and even sparks and "damage" for when the ship is in combat. It was extremely surreal to walk through something I designed, and I can't wait to go back to London and actually play a mission or two!
Here's a concept render of the UCS Havock bridge I made back in 2021, and the set as it was built (with Art Director Owen Kingston, whom I worked with on these sets and was giving us the tour). We got a bunch more photos and videos of every system working, but I don't want to load up the thread with it all hahaha.


Anyway, after returning to reality from all that, here's a little personal project I've been working on for a while now, but was not able to find the proper time for. Essentially I had the idea of doing an emergency control room for the USS Victory, drawing heavy inspiration from the TOS version of the room, just as I did for the ship's briefing room. All the basics are in place, I just need to greeble up the walls somewhat and polish some of the shapes. I'm not entirely sold on the main "table" with the three control panels. I wanted it to be clearly based on the TOS version, but also unique and properly "TMP-era", I don't know if I achieved that, so comments are more than welcomed!


My god that's a long post, sorry for being so verbose



