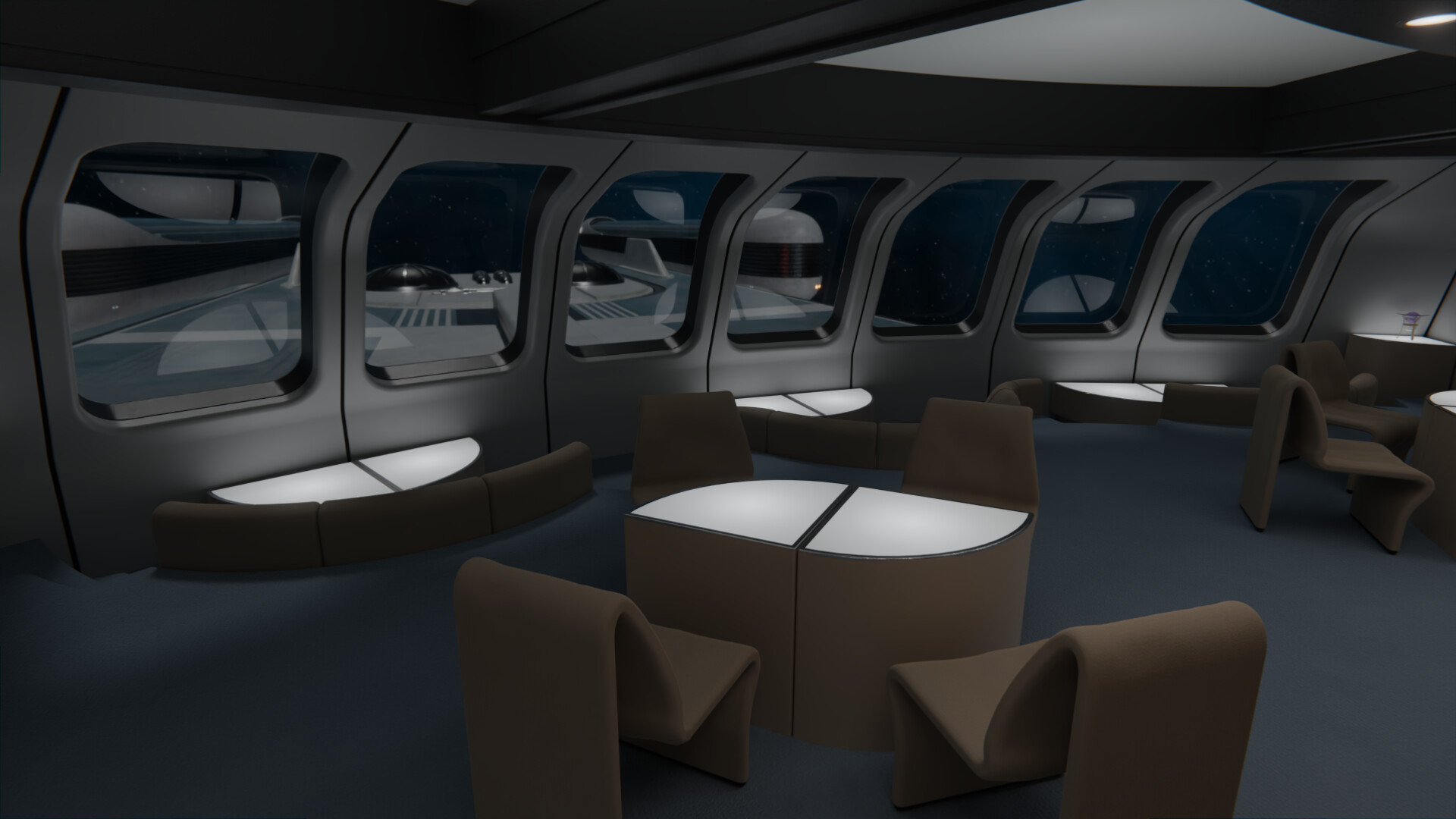Awesome as expected.
-
Welcome! The TrekBBS is the number one place to chat about Star Trek with like-minded fans.
If you are not already a member then please register an account and join in the discussion!
You are using an out of date browser. It may not display this or other websites correctly.
You should upgrade or use an alternative browser.
You should upgrade or use an alternative browser.
3D interiors in Blender
- Thread starter Rekkert
- Start date
Great work!
Besides the fact that, as stated, that empty space is something of a staple of Constitution-derived bridges in Trek; I'd like to point out that, as always when it comes to commissions, I can give suggestions and alternatives but at the end of the day the entire look and layout of the room is the client's choice to make, not mine.
No wasted space on Gibraltar's bridge, so nyaaaah!
 j/k
j/khttps://tadeodoria.com/projects/3o3O0J?album_id=2473614
Actually, I really like that bridge layout. The captain's chair has a central and elevated position. There's clear line of sight to the view screen. The most important stations are either in the inner circle or standing directly over the captain, whereas less important stations are on the outside. Rails where you need them most. Very logical bridge with a clear design philosophy.No wasted space on Gibraltar's bridge, so nyaaaah!j/k
https://tadeodoria.com/projects/3o3O0J?album_id=2473614
The captain of that ship would find that sentiment simultaneously amusing and horrifying.Terran Empire vibe there

There's an element of truth to that, although that hierarchical approach provides a certain design clarity...Terran Empire vibe there
I used the Prometheus-class bridge layout as my inspiration for Gibraltar's refit bridge, adding a couple additional stations in the 'pit' for the XO and Mission Specialist. Security/Tactical can use the small stand-alone station directly behind the captain's chair (which they do in my stories most of the time), or use the larger dedicated Tactical console on the bridge's upper level. As the ship's designated as an escort, I went with a practical, functional bridge design. No bells or whistles, just whatever would get the job done and get the ship back into service.Actually, I really like that bridge layout. The captain's chair has a central and elevated position. There's clear line of sight to the view screen. The most important stations are either in the inner circle or standing directly over the captain, whereas less important stations are on the outside. Rails where you need them most. Very logical bridge with a clear design philosophy.
Rekkert did a fantastic job helping me to realize the design and bring to life what I'd been envisioning in my head for the past 15 years.

Just in case you've never seen this (although I'm guessing you probably have), it's quite fun, and might be useful:
https://mijofr.github.io/st-panorama/
https://mijofr.github.io/st-panorama/
I've always liked the Defiant bridge.
Amazing as usual
Took a few days off of commissions and work in general to finally start on a personal project I've mentioned several times before: the Potemkin observation lounge. Despite the name and location behind the bridge, this is not a conference/briefing room, but rather a lounge for relaxing while off-duty, mirroring the TMP era officers' lounge. Thus this is also not supposed to be a mess or a Ten Forward equivalent.
Given the ridiculously tiny size of the Excelsior bridge module, it's impossible to fit any usable room into it, so I didn't even try to match the exterior on this one. The structure of the room itself is supposed to be the same shape as the Enterprise-D lounge, except for the flat wall opposite the windows and the added verticality. Still, I already modeled the standard TNG back wall for the room, so it'll be very straightforward to convert it into a regular conference room set.
Overall the project is nearly done already, despite having started it less than 30 hours ago. The benefits of having tons of items already modeled, I guess. There's still the usual props scattered through the room to add, and maybe some other elements I'm missing. I'm once again using Chris Kuhn's amazing Excelsior model for the exterior.



Given the ridiculously tiny size of the Excelsior bridge module, it's impossible to fit any usable room into it, so I didn't even try to match the exterior on this one. The structure of the room itself is supposed to be the same shape as the Enterprise-D lounge, except for the flat wall opposite the windows and the added verticality. Still, I already modeled the standard TNG back wall for the room, so it'll be very straightforward to convert it into a regular conference room set.
Overall the project is nearly done already, despite having started it less than 30 hours ago. The benefits of having tons of items already modeled, I guess. There's still the usual props scattered through the room to add, and maybe some other elements I'm missing. I'm once again using Chris Kuhn's amazing Excelsior model for the exterior.



I like it! Goes back to Probert's original idea that the Observation Lounge was a... well, lounge for breaks and stuff. IIRC, one of his original layout ideations even included a bar nook.
That's a really great use of the serpentine couch. Am I correct in assuming this lounge is supposed to be where we see a row of vertical windows at the back of the new bridge module they created for ST6?
That's a great shot out the windows, and it feels like a nice transition between the eras for that location.
Similar threads
- Replies
- 482
- Views
- 60K
- Replies
- 7
- Views
- 693
Contest: ENTER
January 2026 Art Challenge - Suggest Your Themes!
- Replies
- 2
- Views
- 278
If you are not already a member then please register an account and join in the discussion!
