Nice work so far! I like the core and the surrounding 'pit' and wall. I'm less sure about the way the rails continue out to the side. The way the rail blends is good but since there's stuff back behind the core if feels like there needs to be some way to get there without climbing, like a swing gate or something like that.
-
Welcome! The TrekBBS is the number one place to chat about Star Trek with like-minded fans.
If you are not already a member then please register an account and join in the discussion!
You are using an out of date browser. It may not display this or other websites correctly.
You should upgrade or use an alternative browser.
You should upgrade or use an alternative browser.
3D interiors in Blender
- Thread starter Rekkert
- Start date
^What The Librarian said, though the mental image of the chief engineer having to hurdle the railing to stop a leak or something (the way Worf would occasionally jump over the tactical horseshoe to protect Picard) has its dramatic merits. 

I originally tried a segmented approach to the rail in order to allow access behind it, but it was awkward nonetheless given how low the plasma conduits are placed (approximately 1.5 meters off the ground). People would still have to duck beneath them, even with the open rail. I considered adding some steps so that the ground is lower on that section (or flat out making the aft section bigger), but I wanted to keep the room small and claustrophobic, and both of those options would've go against that.
Thus why I changed the rail to a continuous one and discarded my previous idea of having a jefferies tube access door directly behind the warp core, as accessing it would've been like an obstacle course. Right now there's nothing there that would require direct regular access.
It's kinda like the Enterprise-D warp core situation with the railing preventing people from accessing the deuterium control conduit (that white tube directly behind the core). We have to assume it's just not necessary to get there except during emergencies, in which case like @cardinal biggles said the action shot of the Chief Engineer jumping over the rail writes itself.
Thus why I changed the rail to a continuous one and discarded my previous idea of having a jefferies tube access door directly behind the warp core, as accessing it would've been like an obstacle course. Right now there's nothing there that would require direct regular access.
It's kinda like the Enterprise-D warp core situation with the railing preventing people from accessing the deuterium control conduit (that white tube directly behind the core). We have to assume it's just not necessary to get there except during emergencies, in which case like @cardinal biggles said the action shot of the Chief Engineer jumping over the rail writes itself.

I wasn't feeling those lights I added yesterday, so I replaced them with random paneling. I modified the remaining light sources though, so that less light is coming from below the core and more coming from on top. Also I started changing the LCARS to the FC colors.
As you can see if you compare this render with the one on the previous post from the same camera angle, the lighting is now more uniform, with the top and bottom halves of the core about equally lit. The floor and the details behind the core are far more readable now.
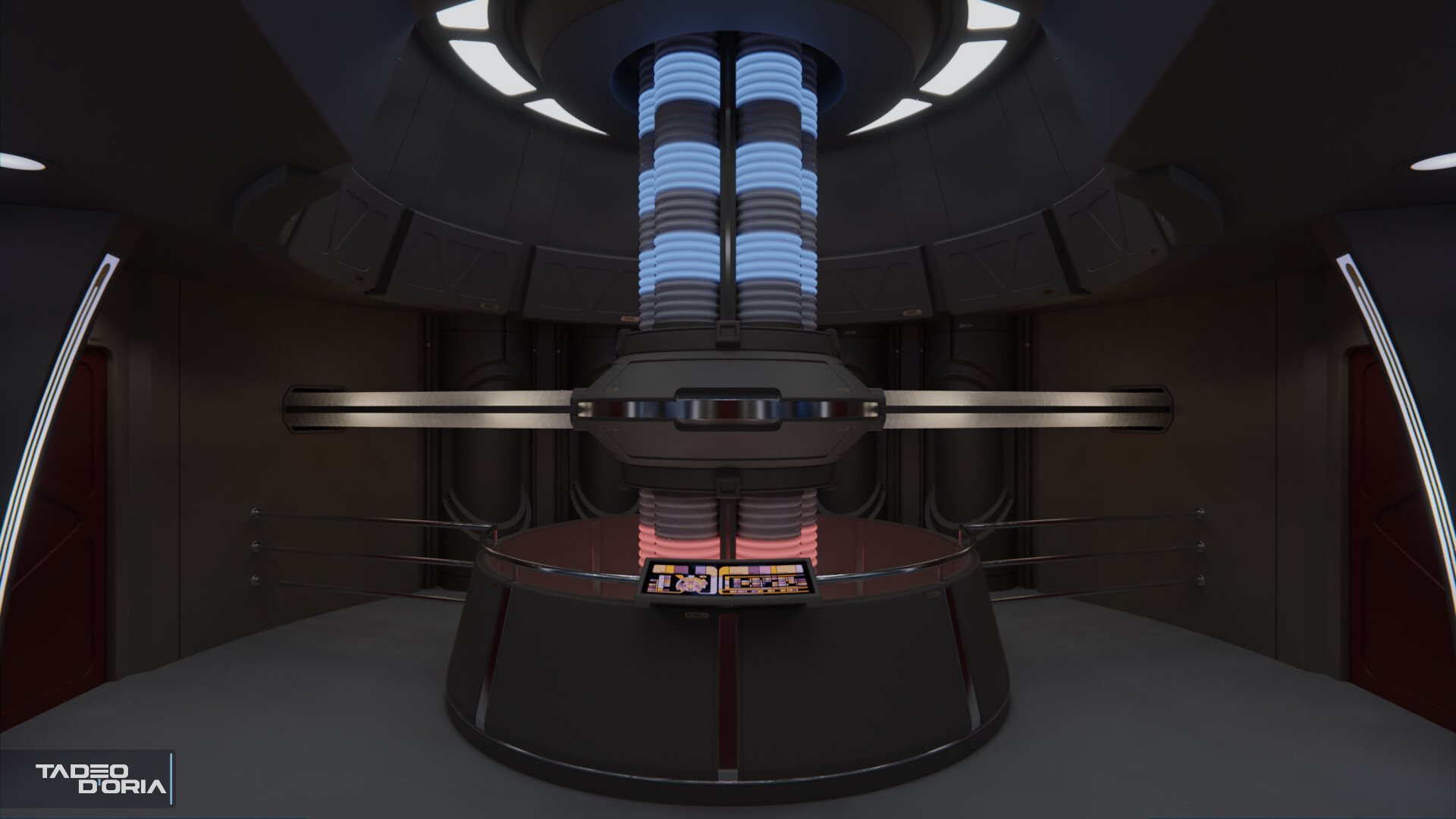
Also, it came up on another forum so I'm posting it here as well, I find it interesting. The core looks quite big here because the room itself is rather small and because it sits so high on top of the floor. But actually this core is tiny, really tiny. Here's a quick comparison I did with the Potemkin warp core, which looks absolutely massive next to this one yet is still a bit thinner than the Enterprise-D core.
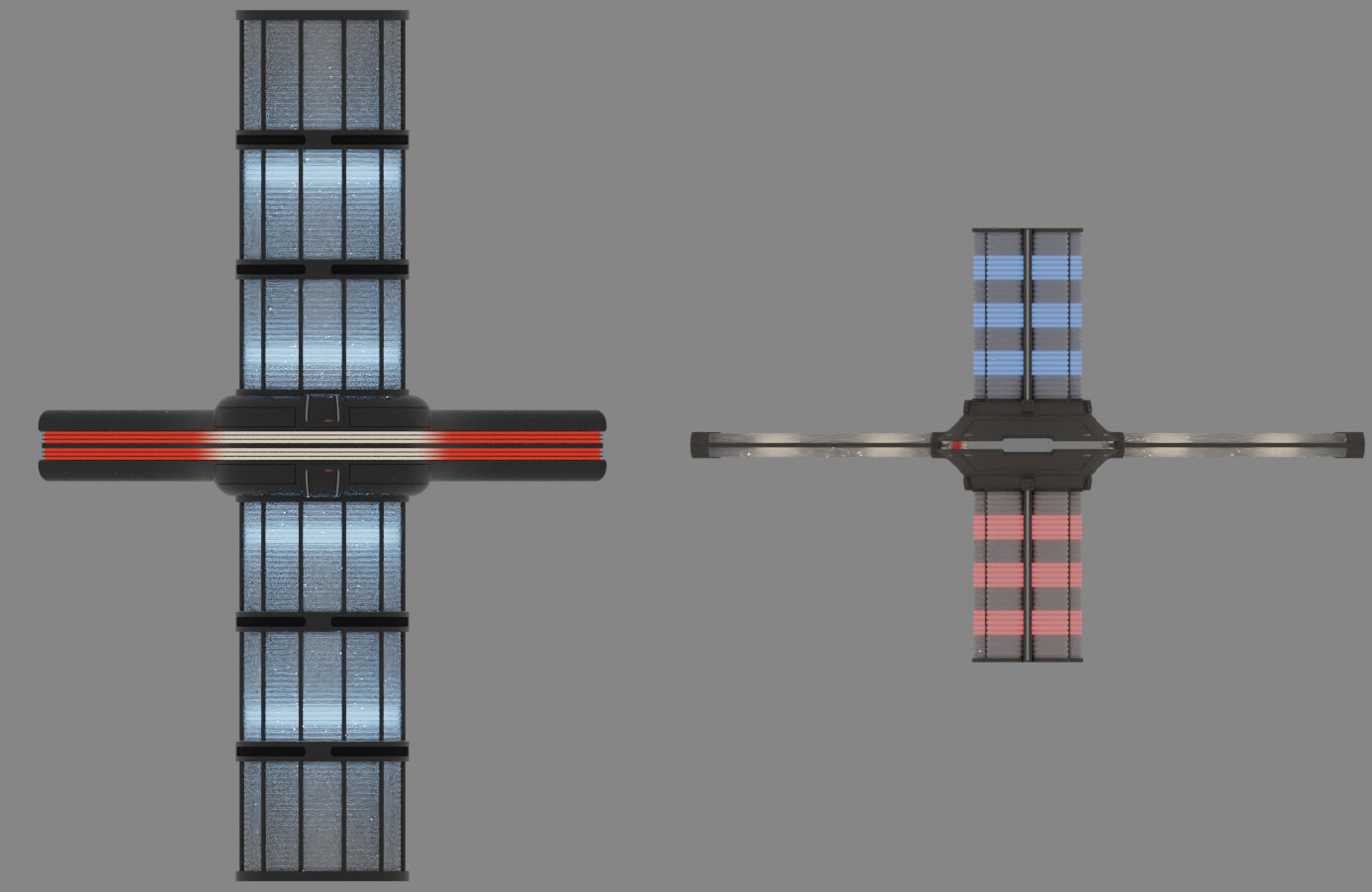

As you can see if you compare this render with the one on the previous post from the same camera angle, the lighting is now more uniform, with the top and bottom halves of the core about equally lit. The floor and the details behind the core are far more readable now.

Also, it came up on another forum so I'm posting it here as well, I find it interesting. The core looks quite big here because the room itself is rather small and because it sits so high on top of the floor. But actually this core is tiny, really tiny. Here's a quick comparison I did with the Potemkin warp core, which looks absolutely massive next to this one yet is still a bit thinner than the Enterprise-D core.


Make the rest of the roof lights? Or some spot lights? Feel it's to dark for an engineering space.
@valkyrie013: Yup, as stated before I was still gonna add more lights.
Started adding more details behind the core, including some black labeling and random pipes. Plus some LCARS which are lifted directly from the FC engine room, and spotlights added around the core. I think the lighting is done now, sans small tweaks.
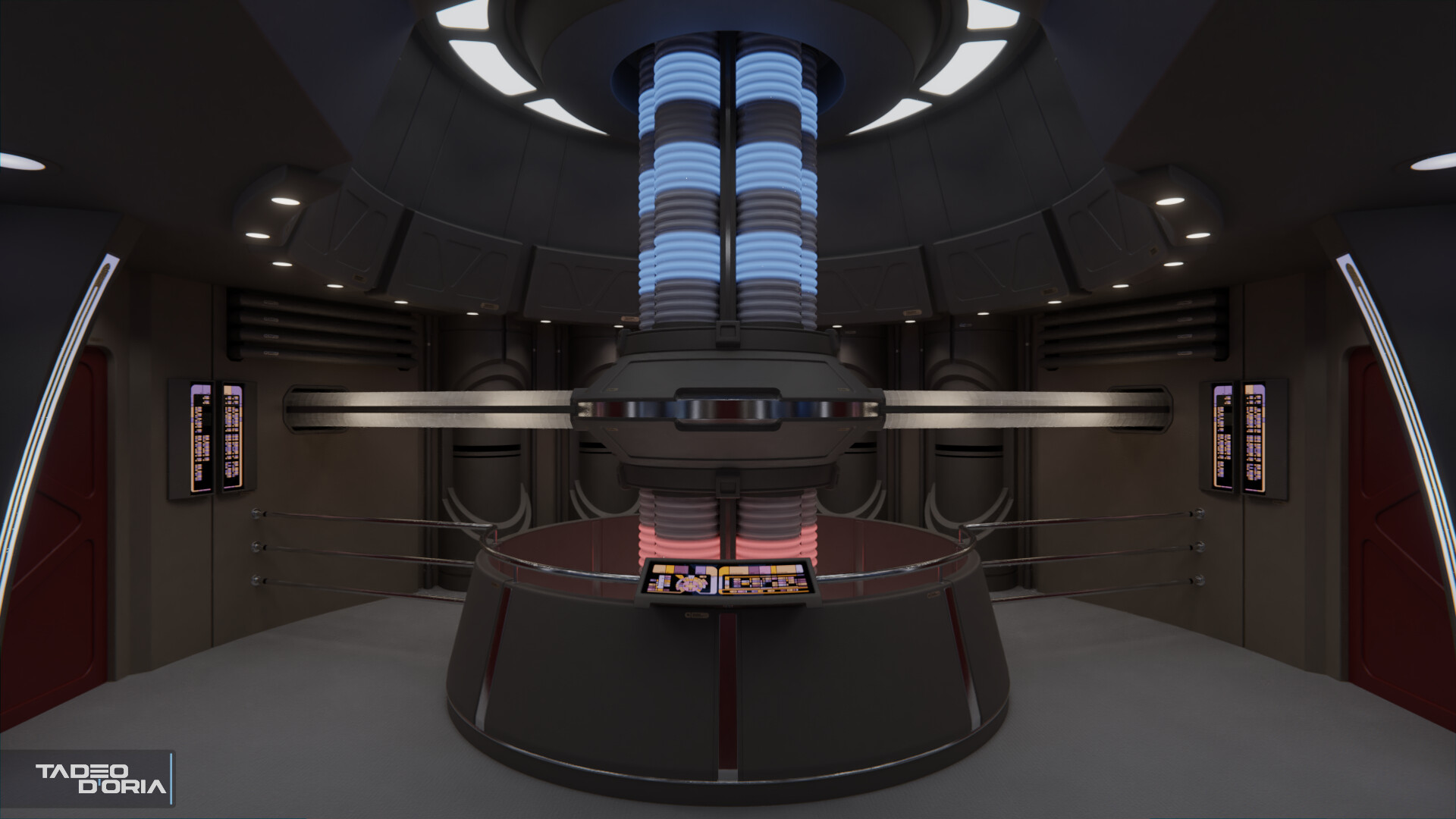

Started adding more details behind the core, including some black labeling and random pipes. Plus some LCARS which are lifted directly from the FC engine room, and spotlights added around the core. I think the lighting is done now, sans small tweaks.


Added some more details to the walls, and finished up the remaining LCARS. I modified the MSD from the bridge of the Yeager so that it fits with this console style and added it here, as it was more fitting on engineering than just another generic LCARS screen.
Also, I added just a few more labels on the warp core. I experimented with a lot of different variants (more stripes, more cuts, more paneling) but in the end adding more stuff seemed to ruin the look for me, so I'm leaning on leaving the core as it is now, even though I feel it's a bit bare. I'll tinker with it a bit more tomorrow, maybe I'll get an 'eureka' moment.
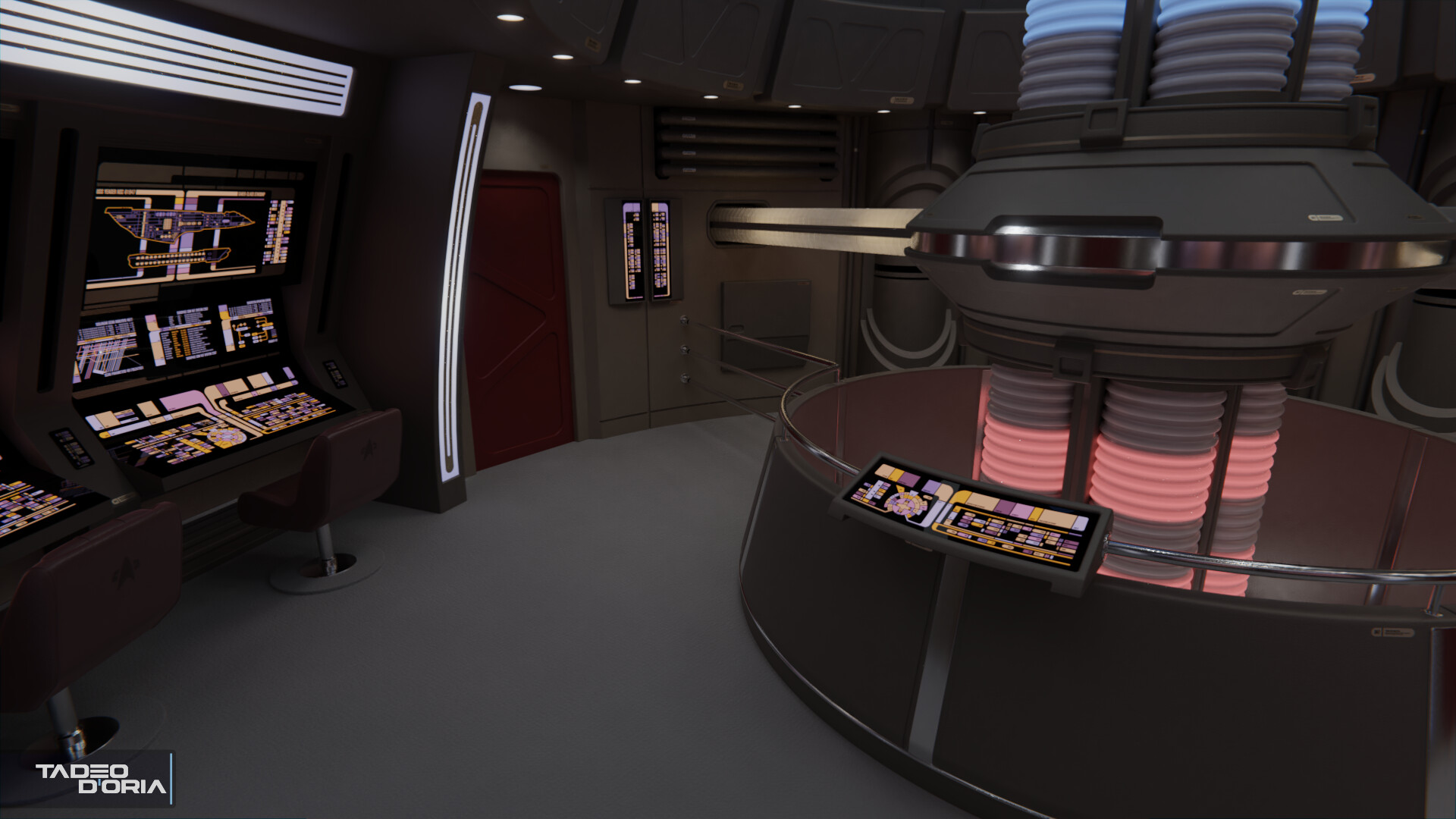
Also, I added just a few more labels on the warp core. I experimented with a lot of different variants (more stripes, more cuts, more paneling) but in the end adding more stuff seemed to ruin the look for me, so I'm leaning on leaving the core as it is now, even though I feel it's a bit bare. I'll tinker with it a bit more tomorrow, maybe I'll get an 'eureka' moment.

@Ostermond: lol, thanks?
Completely random side note, but yesterday I noticed the core enclosure looks like a larger version of Odo's bucket, and now I can't unsee that. If the core is removed I guess it would make for a nice hot tub.
If the core is removed I guess it would make for a nice hot tub. 

Okey, here's the finished room! I added a few more bits to the core, most noticeable small railings all around just to break up all the horizontal lines. I also did a few more tweaks to the light and LCARS, but nothing major from what was there before, just final adjustments. Hope you like it!







Completely random side note, but yesterday I noticed the core enclosure looks like a larger version of Odo's bucket, and now I can't unsee that.
 If the core is removed I guess it would make for a nice hot tub.
If the core is removed I guess it would make for a nice hot tub. 

Okey, here's the finished room! I added a few more bits to the core, most noticeable small railings all around just to break up all the horizontal lines. I also did a few more tweaks to the light and LCARS, but nothing major from what was there before, just final adjustments. Hope you like it!







@Matthew Raymond: I might or might not have been contacted and been in talks to do that very thing years ago, but it went nowhere for unrelated reasons. Maybe.
After finishing the Yeager engineering, I wanted to test out a little video of the warp core animation. After some tries, I went for something easier first, so I did a little test flyby with the bridge of the ship instead. This is low quality 720p, but it still took a couple hours yesterday to render with the new GPU. I'd love for it to be an easier way in Blender to bake in the lighting from Cycles into Eevee and just render the result there, given how static the meshes and lighting are.
After finishing the Yeager engineering, I wanted to test out a little video of the warp core animation. After some tries, I went for something easier first, so I did a little test flyby with the bridge of the ship instead. This is low quality 720p, but it still took a couple hours yesterday to render with the new GPU. I'd love for it to be an easier way in Blender to bake in the lighting from Cycles into Eevee and just render the result there, given how static the meshes and lighting are.
Very cool! There is a pretty hot white reflection of the lights in the back panel for a few frames that's a tiny bit distracting though. That is a highly reflective panel, lol.
@Burning Hearts of Qo'nOs: Yeah, that glass panel have been nothing but trouble, I might end up replacing it altogether if I do more videos. 
@batboy853: Indeed! Though that would only be the beginning, I doubt we'd see proper Cycles to Eevee baking in the near future. But I'd love to be wrong!
Two different projects in this post, so make sure to scroll past the first batch of images!
Okey, after months of having it 99% complete but waiting for confirmation, here's the final design for the bridge of the USS Lafayette which was started back in July. Since the last time I posted about it, the ceiling was redesigned to mimic the lines of the Enterprise-D bridge, but with some elements from the Odyssey at the back.
The colors were also changed drastically, with a colder pallet all around in both the carpets and LCARS. The end result is certainly a mix of eras (which was the intention of the client, as the ship was quickly pressed back into service after being decommissioned for years).
I might do my own variation on it someday to represent the USS Kyushu, with a much older 2350's style in mind; but for now, enjoy the Lafayette bridge! I've got two more longstanding commissions moving again and nearing completion, so I sincerely hope to have more updates on that front soon!



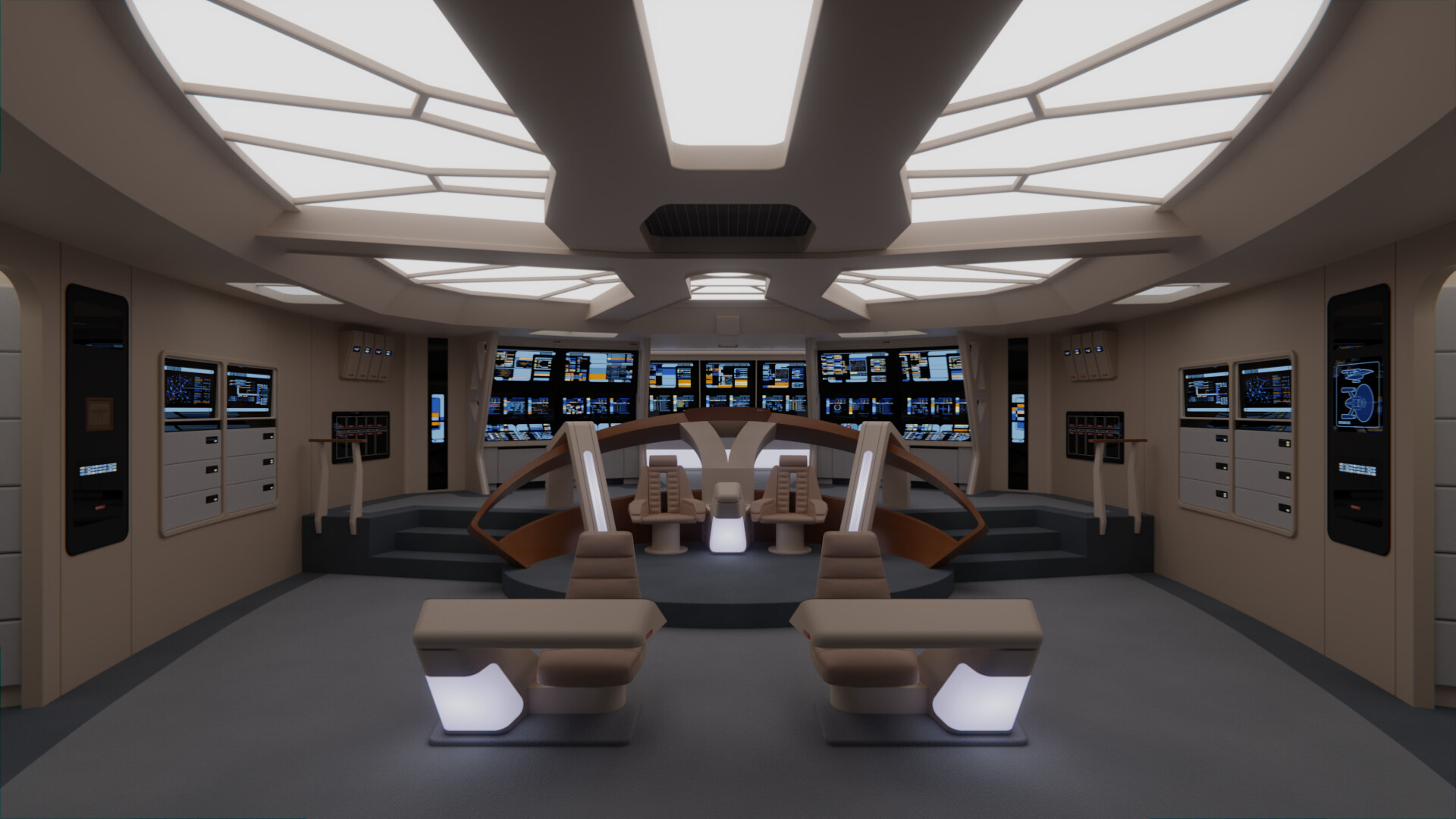

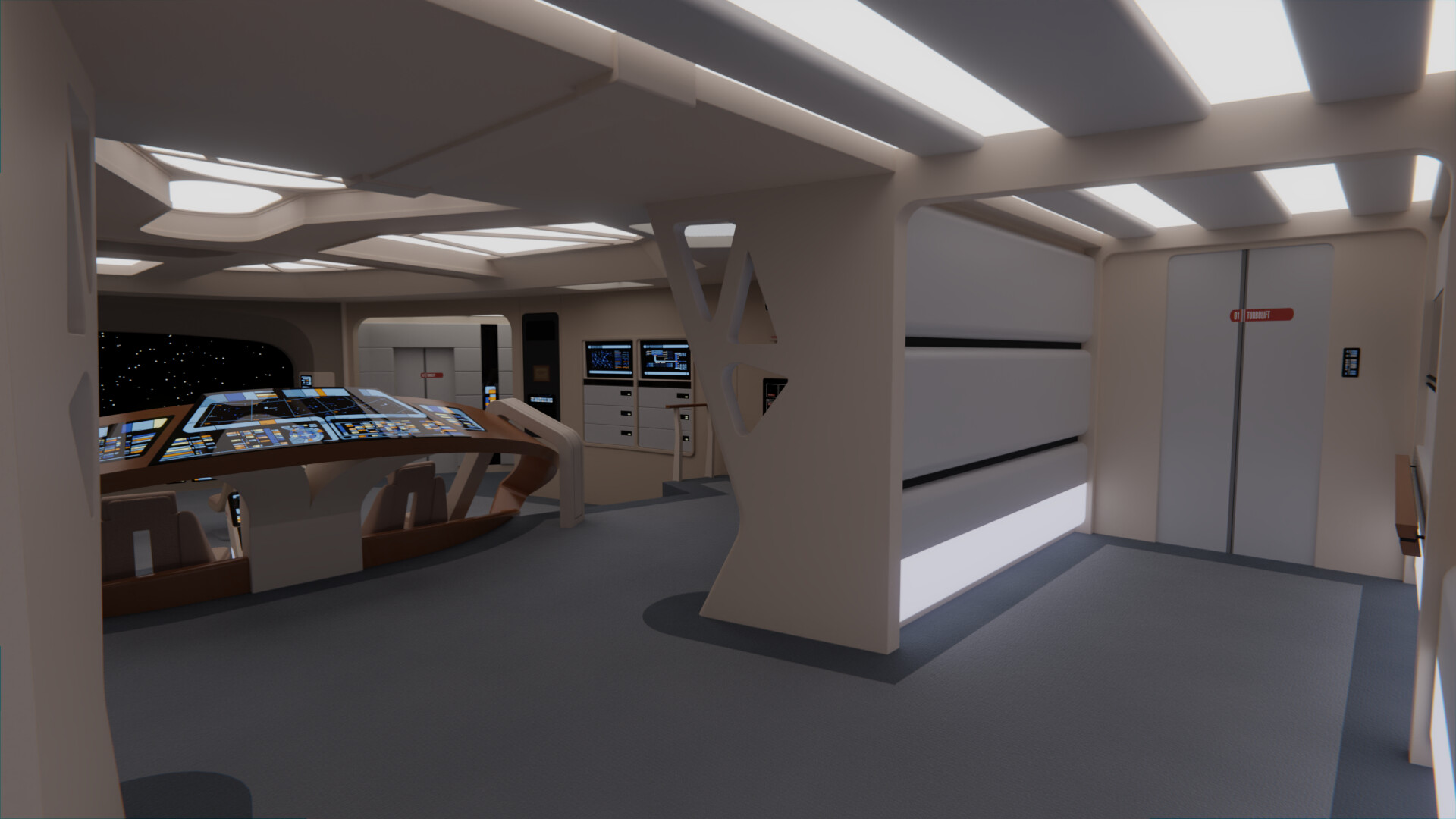
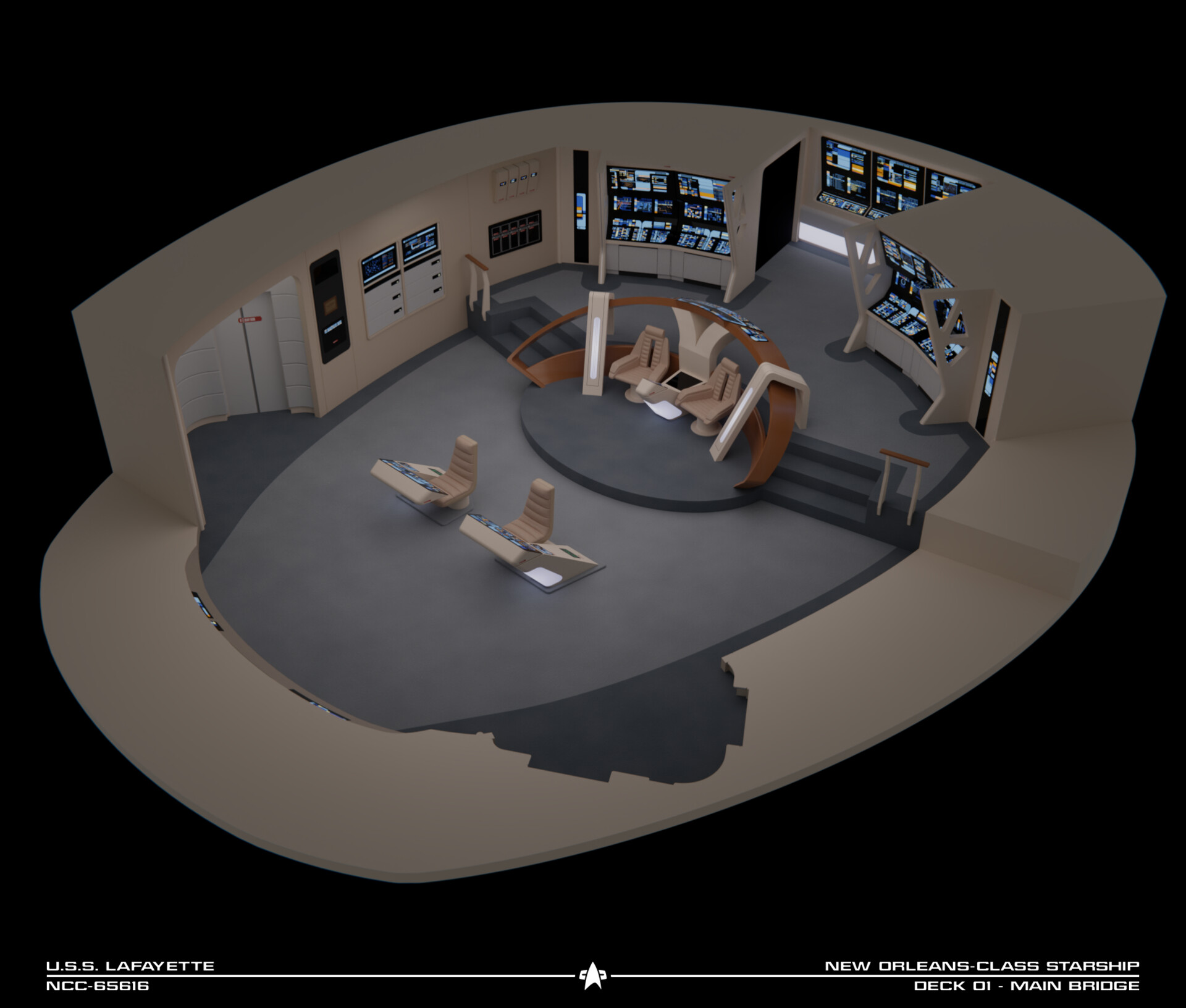
Now onto a personal project, I started work on the USS Potemkin ready room. On TNG the idea of the ready room was to be a private "home away from home" for the Captain when they might be needed quickly on the bridge; as that their quarters were located 9 decks and half a saucer away.
Given the older frame of the Excelsior-Class, there's not much space nor need for a ready room next to the bridge, so instead it's on deck 2, directly connected to the Captain's quarters. In a sense, it is thus more of an office/study. But given that it's where the Captain would have private talks with visiting dignitaries or crew members, I chose to keep the name. It's located near the front of the deck, with a single round window looking out into space:
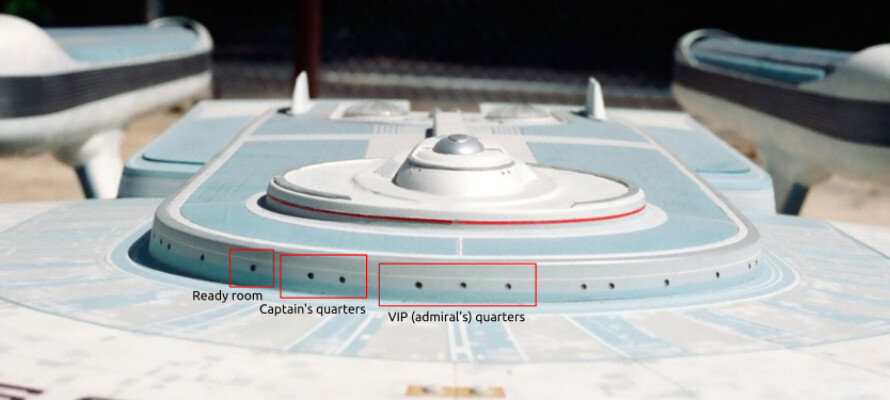
And here's how it looks so far. The door at the center is the entrance/exit into the corridor, while the little alcove with the replicator connects to the quarters internally. As you can see I added the same lighting fixtures that Picard's ready room had next to the replicator in a similar position here. I'm planning to add small tables at the ends of the sofa, plus a painting or map chart of some sort hanged above it. Maybe I'll have a ship model of the Potemkin itself next to the door, and some plants. Still unsure what to add on the wall where the desk is placed though, and several details such as spotlights remain to be added. What do you think so far?

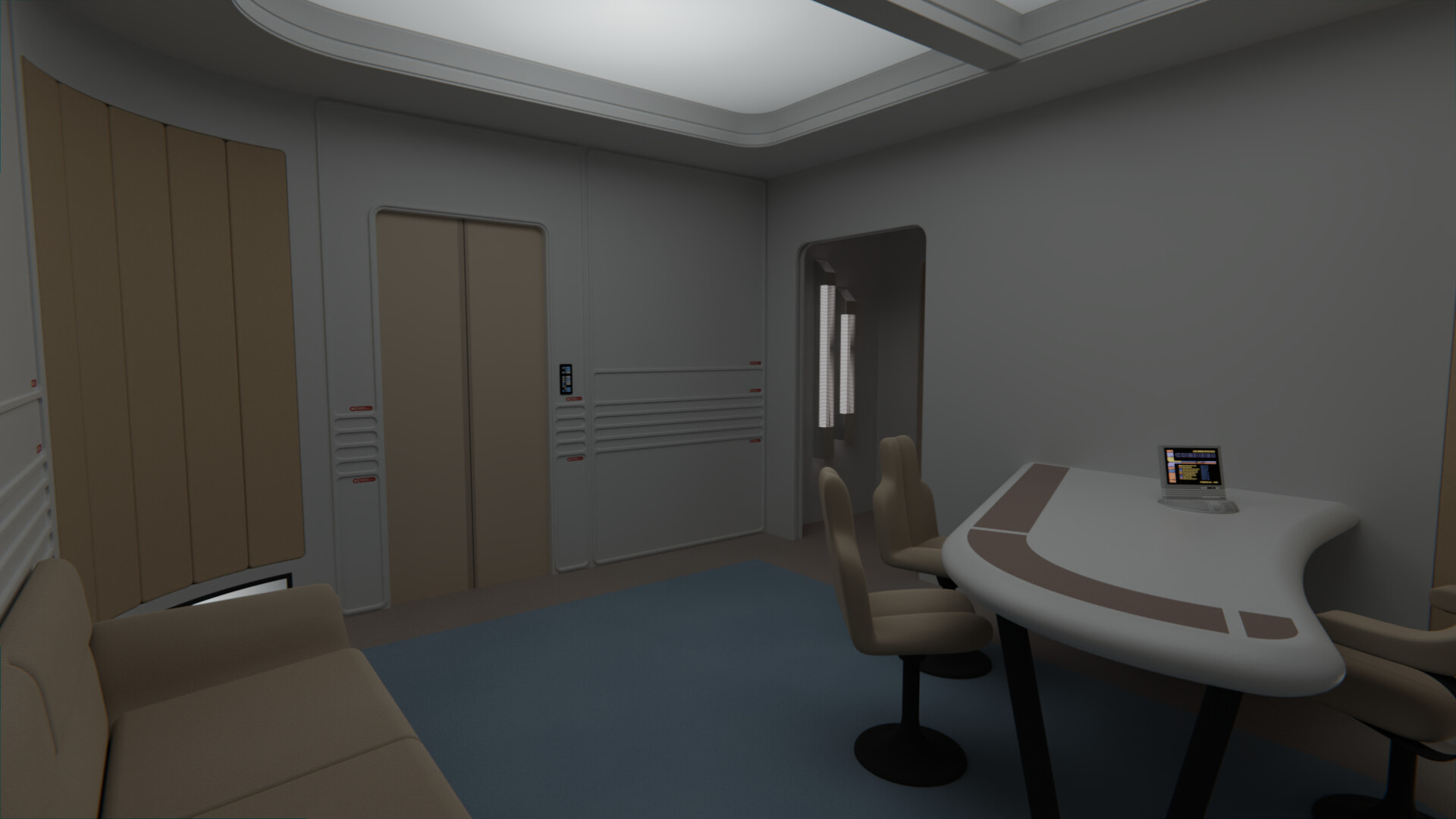
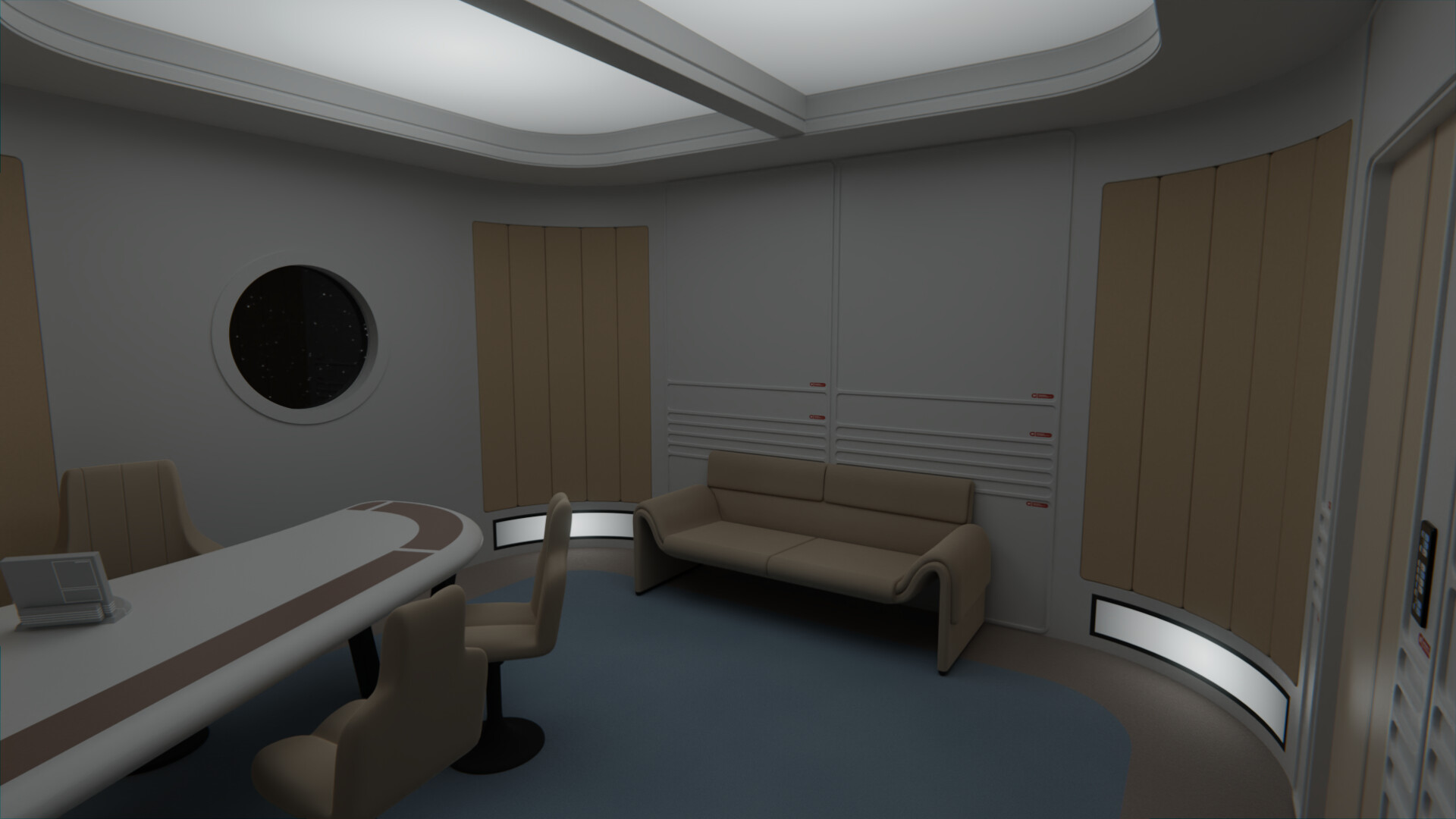

@batboy853: Indeed! Though that would only be the beginning, I doubt we'd see proper Cycles to Eevee baking in the near future. But I'd love to be wrong!
Two different projects in this post, so make sure to scroll past the first batch of images!

Okey, after months of having it 99% complete but waiting for confirmation, here's the final design for the bridge of the USS Lafayette which was started back in July. Since the last time I posted about it, the ceiling was redesigned to mimic the lines of the Enterprise-D bridge, but with some elements from the Odyssey at the back.
The colors were also changed drastically, with a colder pallet all around in both the carpets and LCARS. The end result is certainly a mix of eras (which was the intention of the client, as the ship was quickly pressed back into service after being decommissioned for years).
I might do my own variation on it someday to represent the USS Kyushu, with a much older 2350's style in mind; but for now, enjoy the Lafayette bridge! I've got two more longstanding commissions moving again and nearing completion, so I sincerely hope to have more updates on that front soon!







Now onto a personal project, I started work on the USS Potemkin ready room. On TNG the idea of the ready room was to be a private "home away from home" for the Captain when they might be needed quickly on the bridge; as that their quarters were located 9 decks and half a saucer away.
Given the older frame of the Excelsior-Class, there's not much space nor need for a ready room next to the bridge, so instead it's on deck 2, directly connected to the Captain's quarters. In a sense, it is thus more of an office/study. But given that it's where the Captain would have private talks with visiting dignitaries or crew members, I chose to keep the name. It's located near the front of the deck, with a single round window looking out into space:

And here's how it looks so far. The door at the center is the entrance/exit into the corridor, while the little alcove with the replicator connects to the quarters internally. As you can see I added the same lighting fixtures that Picard's ready room had next to the replicator in a similar position here. I'm planning to add small tables at the ends of the sofa, plus a painting or map chart of some sort hanged above it. Maybe I'll have a ship model of the Potemkin itself next to the door, and some plants. Still unsure what to add on the wall where the desk is placed though, and several details such as spotlights remain to be added. What do you think so far?




I love that look and it fits with what they were doing in that episode of TNG where the Captain is attacking Cardassian ships. Very cool.
Digging it so far. Can't wait to see additional props/decor to make it feel more lived-in.What do you think so far?
@ashefivekay: Thanks! Indeed the Phoenix ready room from 'The Wounded' was a definite inspiration here. 
@Donny: Glad you like it! Yeah I'm still choosing what props I'll add all over.
@Gibraltar: Thanks mate!
Some more progress on the ready room, I've added an Excelsior model and some coffee tables at each side of the sofa, plus modified the lighting somewhat.
I've gone back and forth a few times on adding Chris Kuhn's Excelsior model in here, as I'm somewhat hesitant to add someone else's work and call it my own (though of course I do plan on crediting him on the website when I upload these, but I fear people don't see those when the images are taken out of context). At least for now, the model's there, though I've modified it to mirror the Constellation-Class model Picard had on the Enterprise-D. Originally I had it be the same size as an AMT Excelsior model would be, as that would've been what the production would've used if this were a real TNG interior, but it was just too small so I decided to increase its scale to 1.5 that of the AMT model.
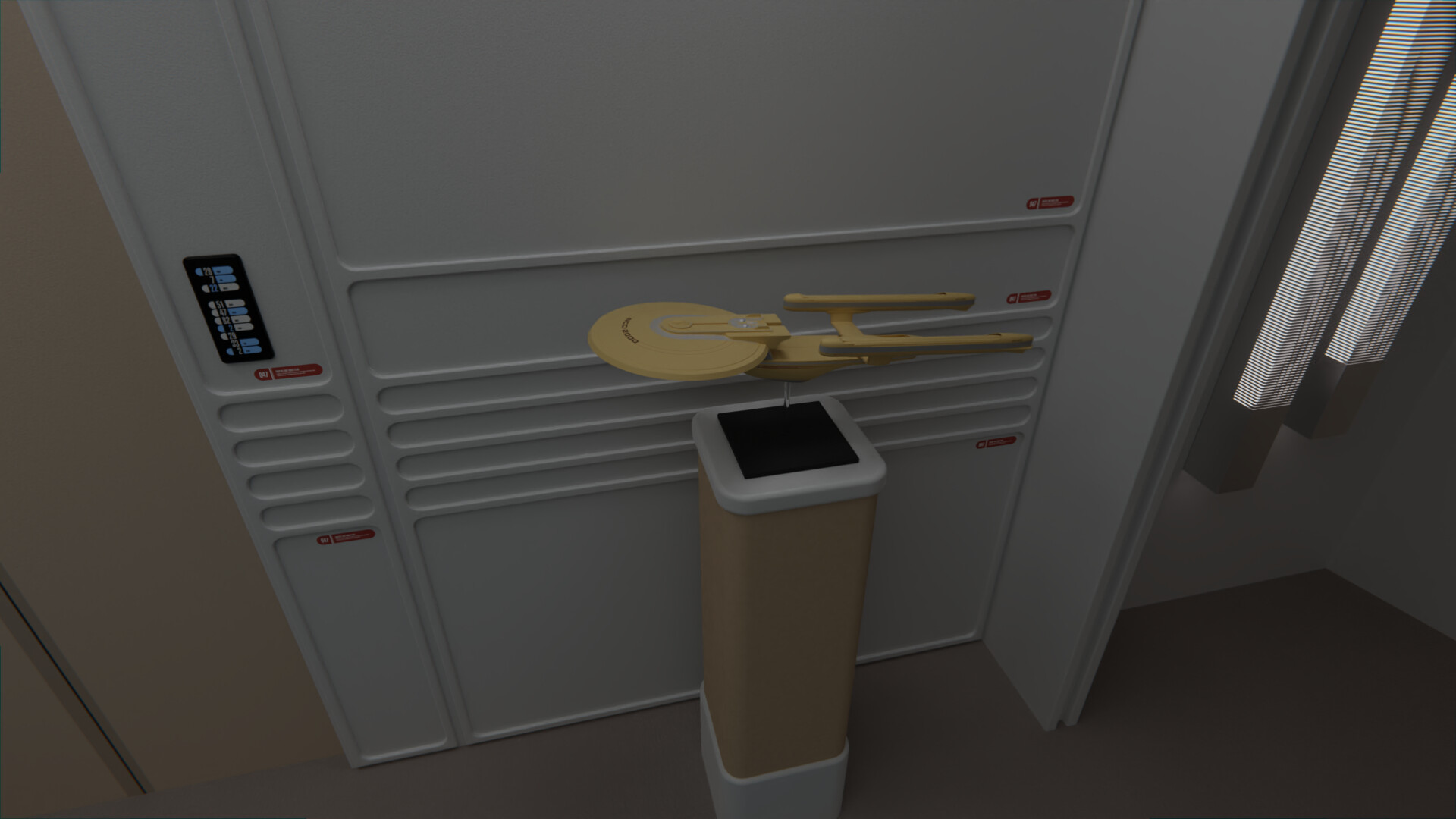
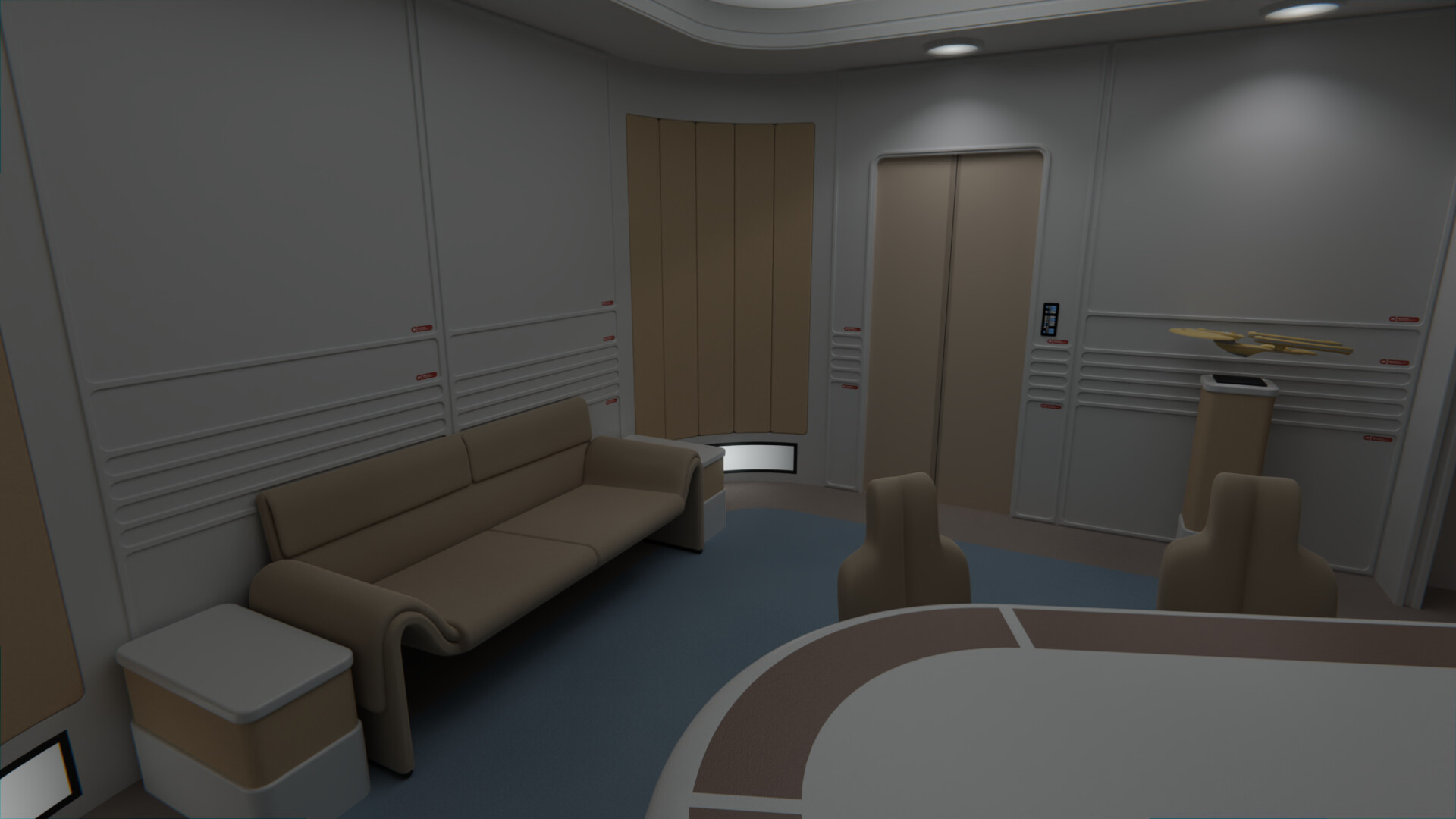

@Donny: Glad you like it! Yeah I'm still choosing what props I'll add all over.

@Gibraltar: Thanks mate!
Some more progress on the ready room, I've added an Excelsior model and some coffee tables at each side of the sofa, plus modified the lighting somewhat.
I've gone back and forth a few times on adding Chris Kuhn's Excelsior model in here, as I'm somewhat hesitant to add someone else's work and call it my own (though of course I do plan on crediting him on the website when I upload these, but I fear people don't see those when the images are taken out of context). At least for now, the model's there, though I've modified it to mirror the Constellation-Class model Picard had on the Enterprise-D. Originally I had it be the same size as an AMT Excelsior model would be, as that would've been what the production would've used if this were a real TNG interior, but it was just too small so I decided to increase its scale to 1.5 that of the AMT model.


Looks good! Maybe a large screen where the desk intersects the wall? maybe with some bland graphics of systems status, course, etc.?
or a painting? Wall looks bland and need something..
Maybe a display over the model on the wall??
Needs some home touches, looks to spartan.
or a painting? Wall looks bland and need something..
Maybe a display over the model on the wall??
Needs some home touches, looks to spartan.
Similar threads
- Replies
- 482
- Views
- 60K
- Replies
- 7
- Views
- 675
Contest: ENTER
January 2026 Art Challenge - Suggest Your Themes!
- Replies
- 2
- Views
- 267
If you are not already a member then please register an account and join in the discussion!
