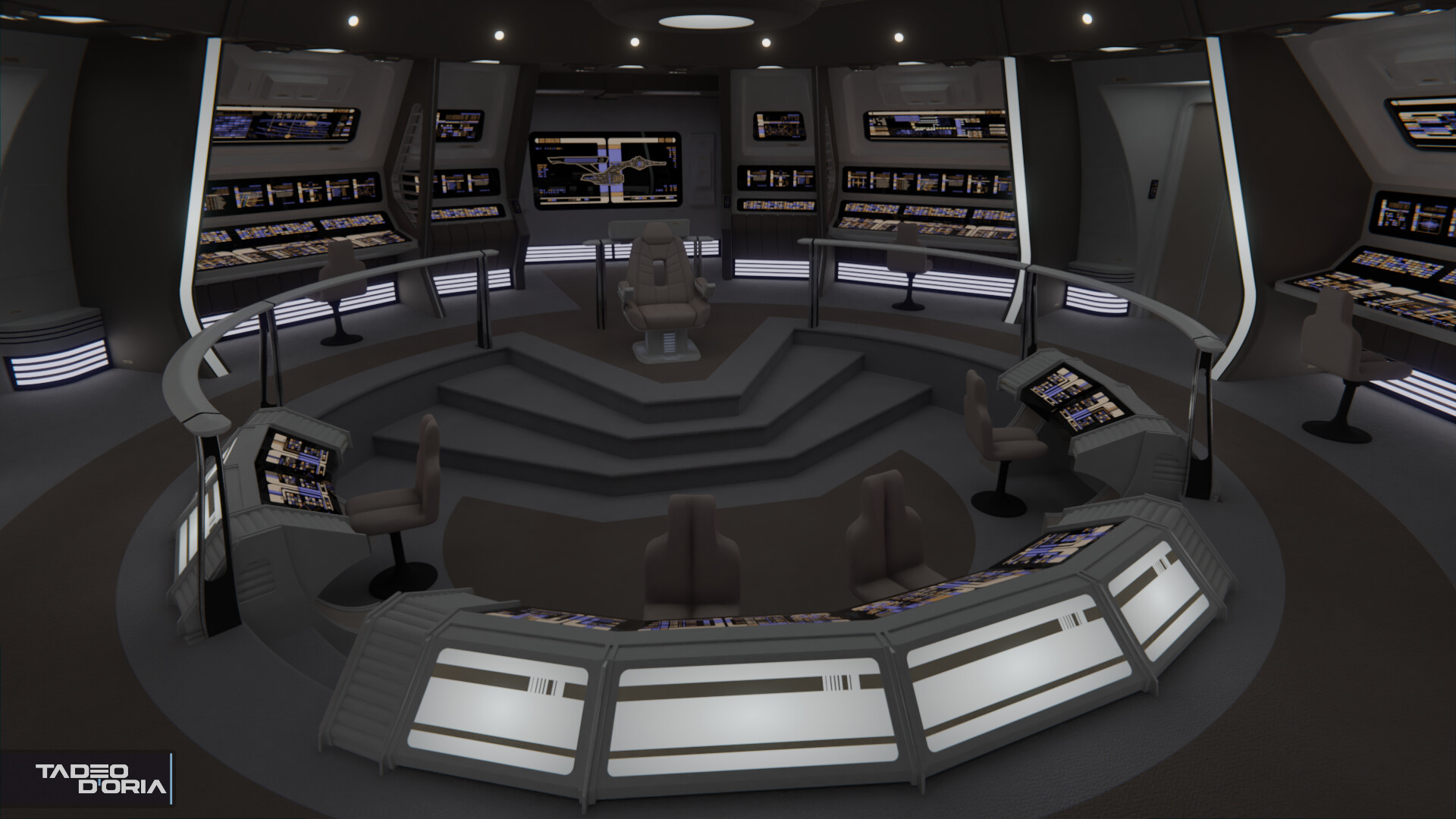@Gibraltar: Thanks! 
Aggg, last minute realizations... Okey, so all along it bugged me that the consoles on the pit don't correspond to the consoles on the walls 1 to 1; plus the fact that I wanted to avoid having a front screen, and with the addition of the office, I was kinda left with a front screen.
So, I went ahead and modified the layout of the room (on another file, the original is safe), making it a essentially symmetrical every 120º. This makes it look less like a starship bridge, while still leaving more than enough space for corridors and rooms if we assume that the window into space on the office is a circular perimeter of the station centered at Ops.
Thing is, does this work? I kinda like it, simply because it makes it more distinct, but I want to hear what you all think. Original 2-ways layout, or new 3-ways one?
Original 2-ways layout, or new 3-ways one?



Aggg, last minute realizations... Okey, so all along it bugged me that the consoles on the pit don't correspond to the consoles on the walls 1 to 1; plus the fact that I wanted to avoid having a front screen, and with the addition of the office, I was kinda left with a front screen.
So, I went ahead and modified the layout of the room (on another file, the original is safe), making it a essentially symmetrical every 120º. This makes it look less like a starship bridge, while still leaving more than enough space for corridors and rooms if we assume that the window into space on the office is a circular perimeter of the station centered at Ops.
Thing is, does this work? I kinda like it, simply because it makes it more distinct, but I want to hear what you all think.
 Original 2-ways layout, or new 3-ways one?
Original 2-ways layout, or new 3-ways one?














 "
"



