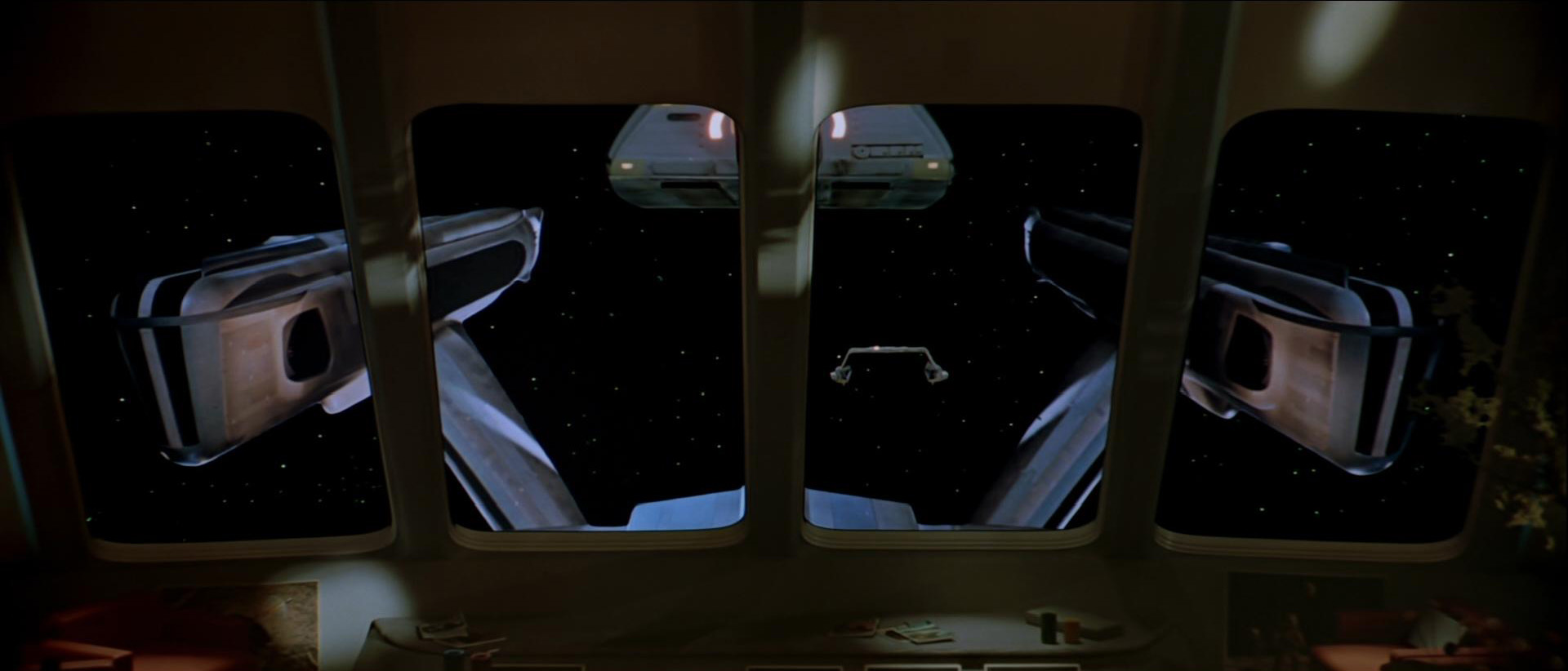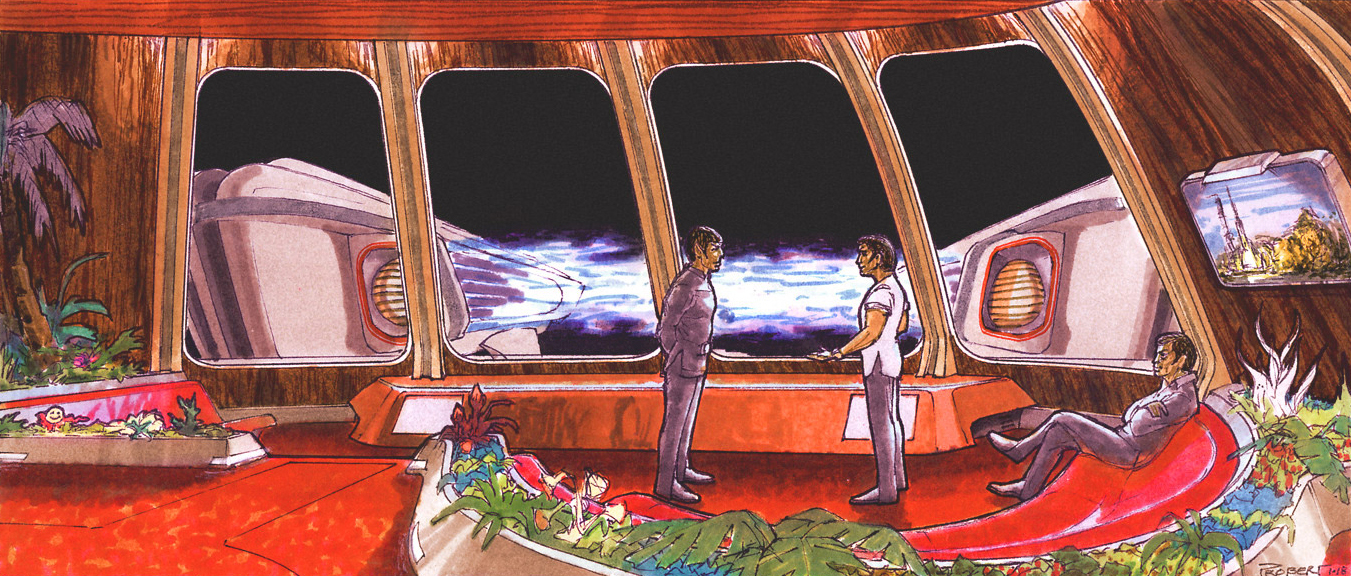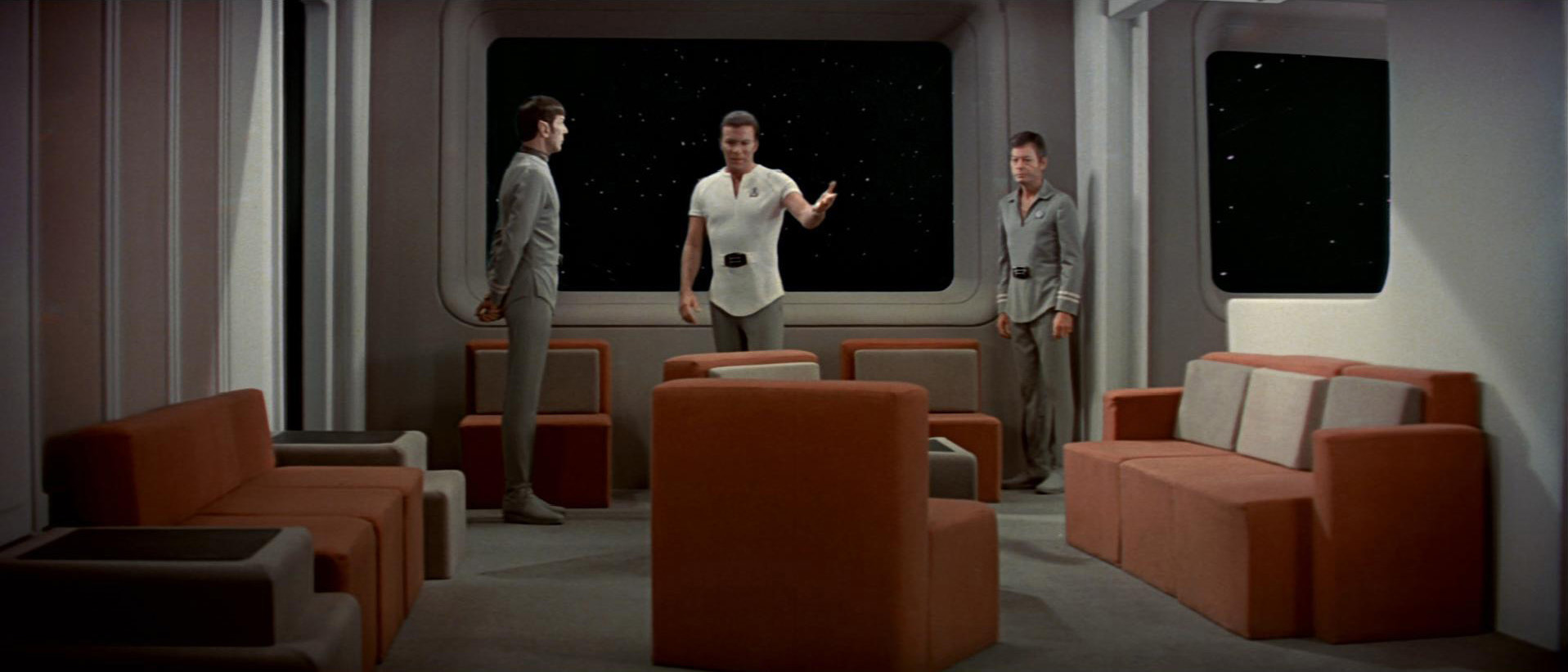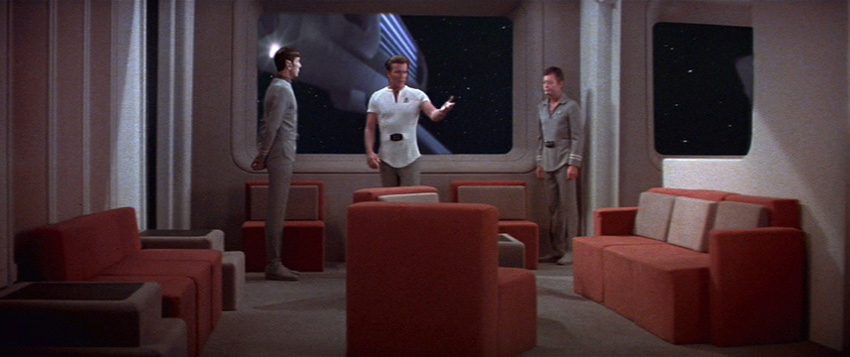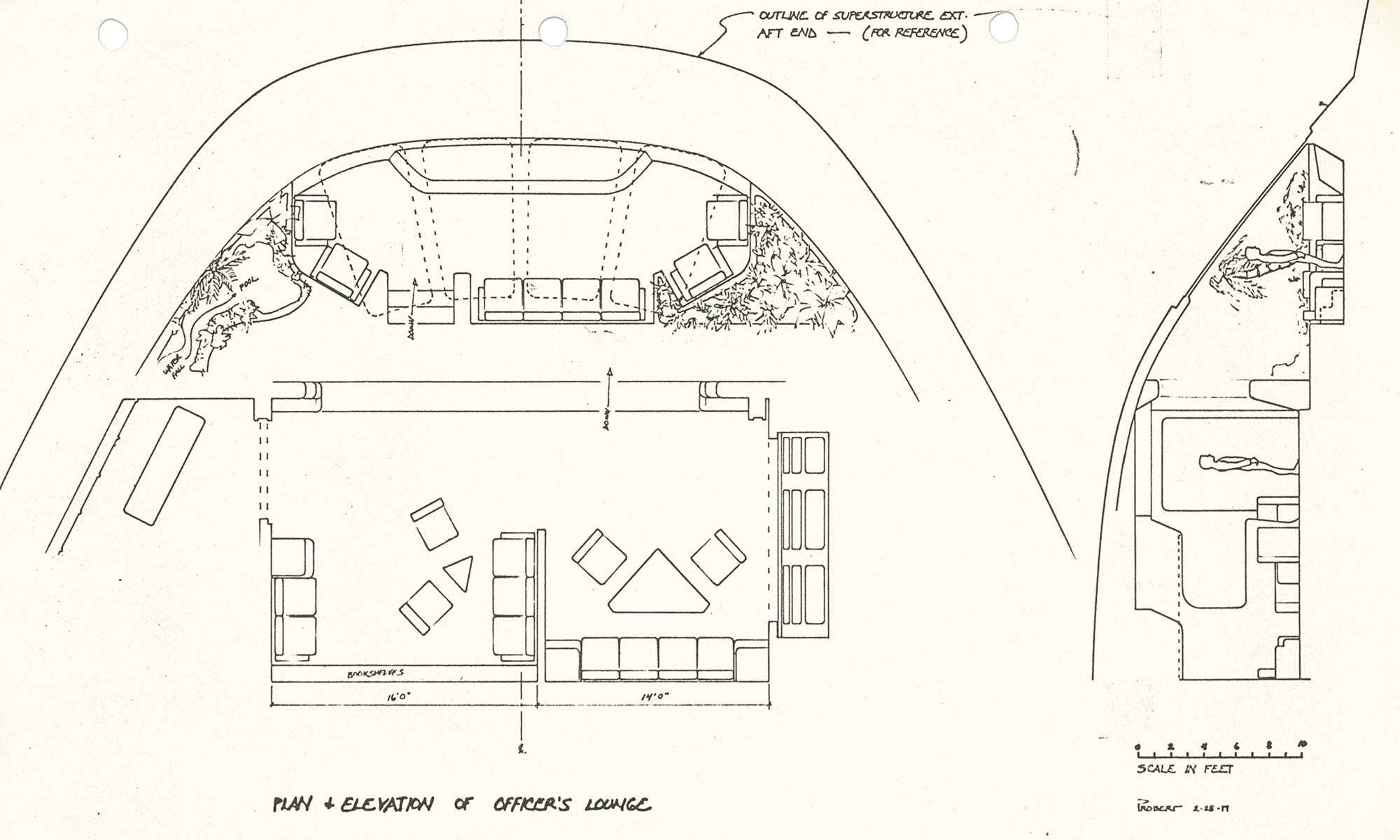I'm not sure what, if any, onscreen evidence there would be, but I've always subscribed to the theory theory that there were lots of facilities similar, though perhaps smaller, than 10-Fwd scattered around the ship. Coupled with the fact that there'd always be a portion of the ship-s body on duty, asleep, in their quarters or in separate facilities (such as holodecks).
Oh, absolutely. There must be lots of recreational facilities on board.
Probert certainly anticipated many lounges and meeting spaces. See
here. He even meant for the entire saucer rim to be something of a "promenade".
We saw a small lounge in "Encounter at Farpoint", which was actually a redress of the doctor's office:
In "Justice" we see the "Starboard Lounge", which is a redress of the officers' quarters:
In "Haven" we see a meeting or dining room with slightly curved walls and two small windows on either side, suggesting it might be in the front of the neck somewhere? In actuality, the set opposite the transporter room was used, which was frequently redressed to serve as, among other things, Counselor Troi's office and the ship's school.
There are the large windows on Deck 2, right below the bridge superstructure:
Stage 9, in their
Enterprise-D visualization, put a "Two Forward" lounge here:
Ten Forward raised the height of the saucer rim from one deck to two. If there's a Ten Forward, there may also be a Nine Forward:
There are large blue windows at the back of the saucer:
Prober
told Trekplace he designed those windows for more observation lounges, but Sternbach in his
Blueprints and Alexander Richardson in his
schematics put a huge arboretum there:
Which might look something like the arboretum of the
Ambassador-class starship in Ryan T. Riddle and Mark Farinas' webcomic “
The Word of God”:
The arboretum we saw in "Genesis" and "Dark Page" might be separate or could be a subsection of a much larger facility:
Ed Whitefire, who created the
Enterprise-D schematics before Sternbach took over, placed a five deck-high mall in the front of the saucer section that seems to have been intended as mix of arboretum, recreation deck and shopping area:
Probert designed the large four windows on the underside of the saucer for a lounge. Here's an illustration he provided to
Trekplace:
Sternbach, in his
Blueprints, used those windows, which would appear as large blue squares on the model, as the location for the saucer section's emergency deflector.

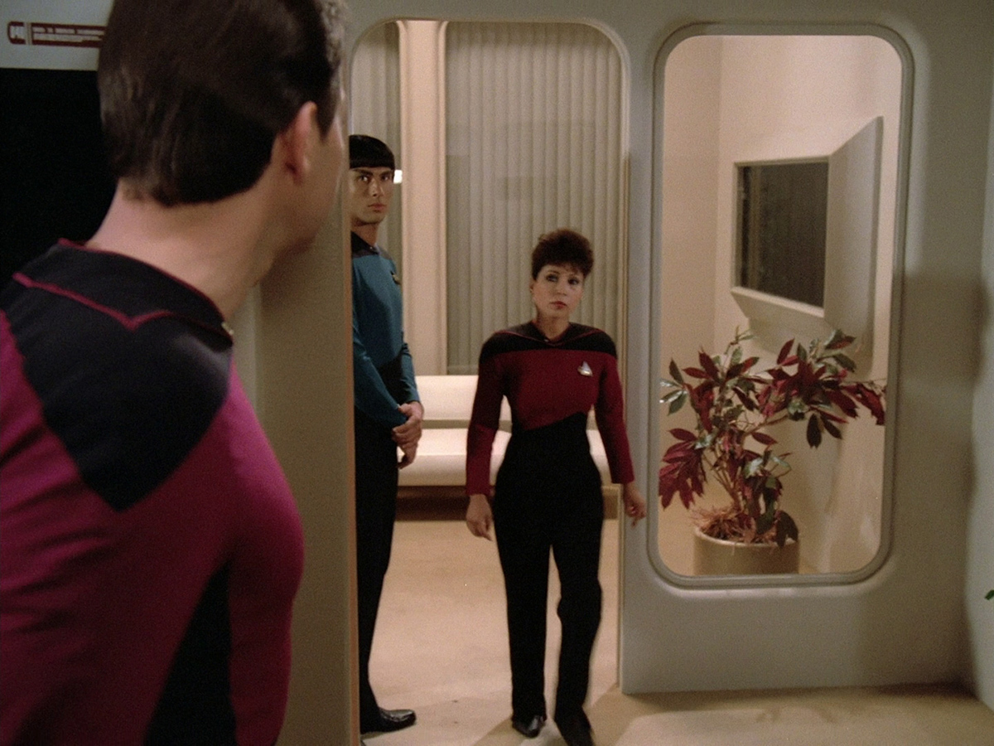
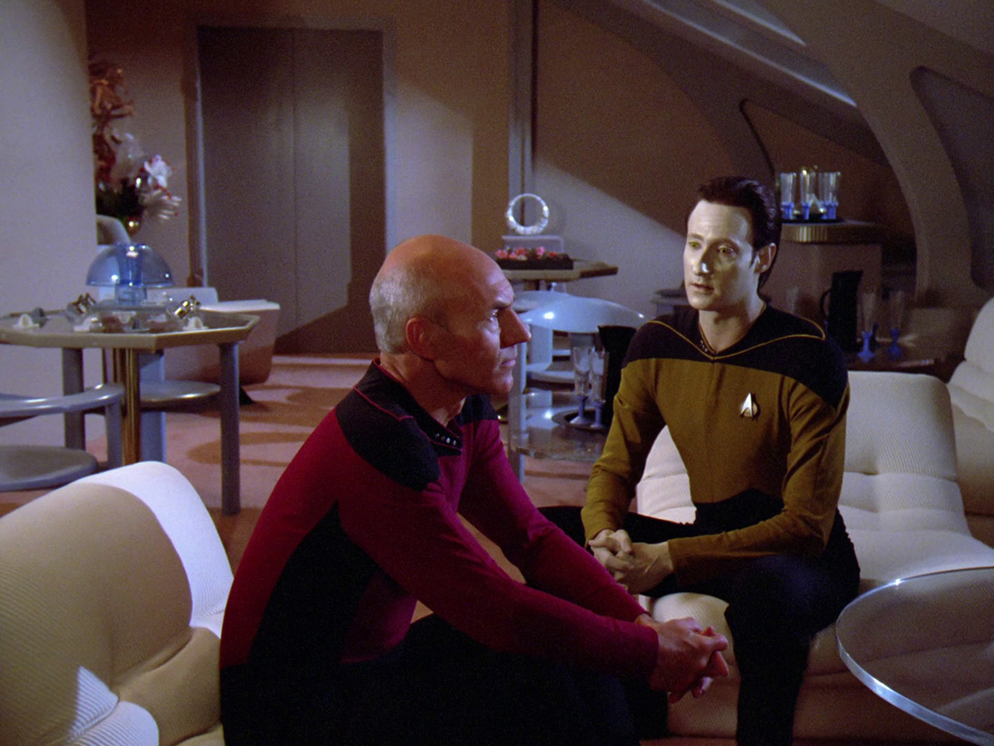

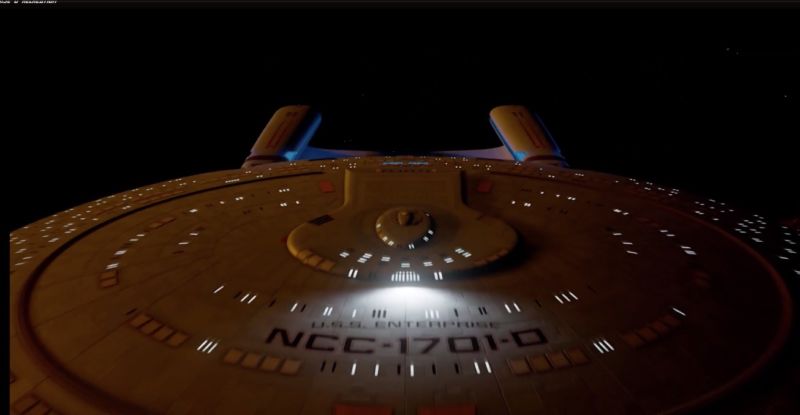
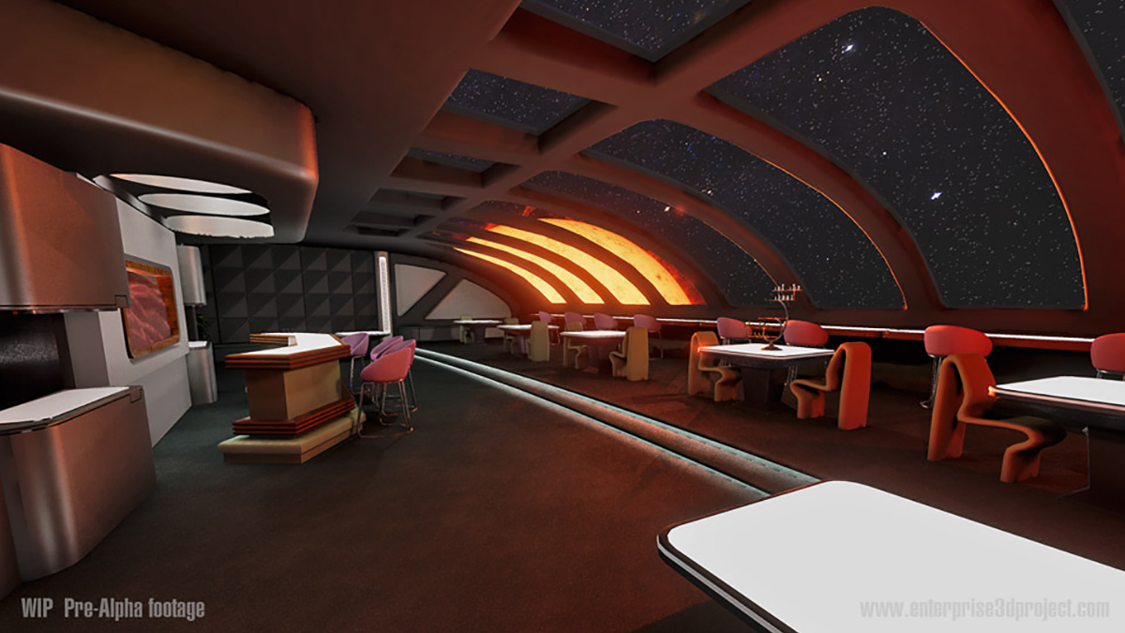
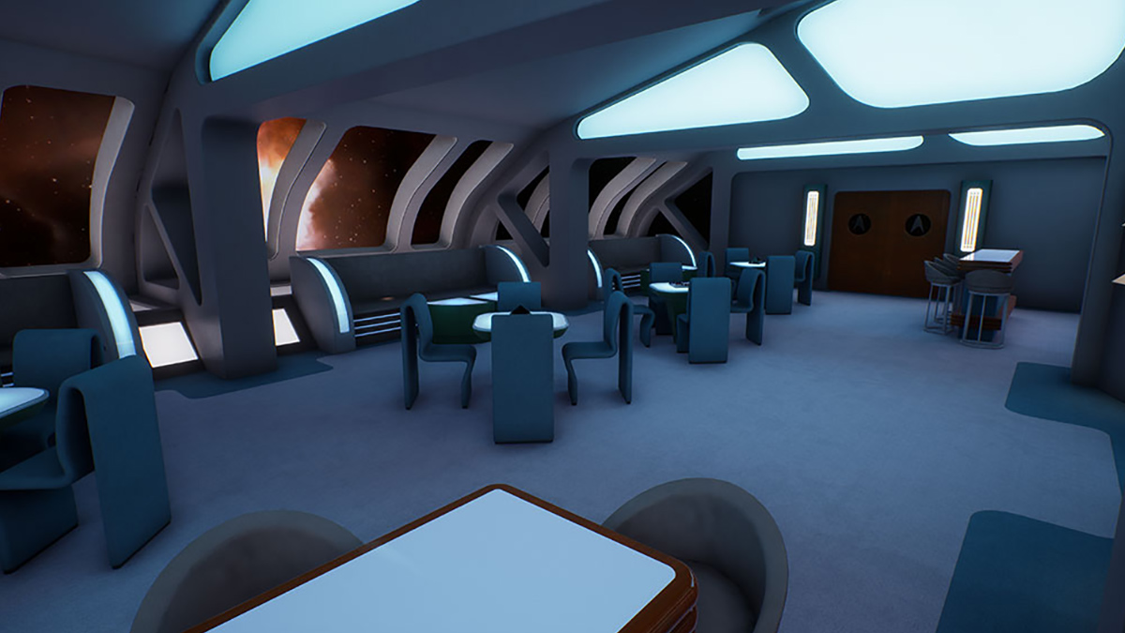
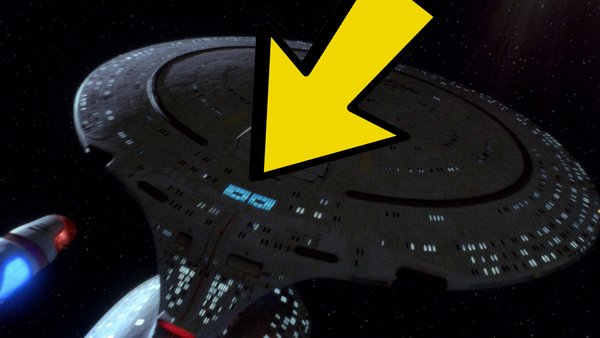
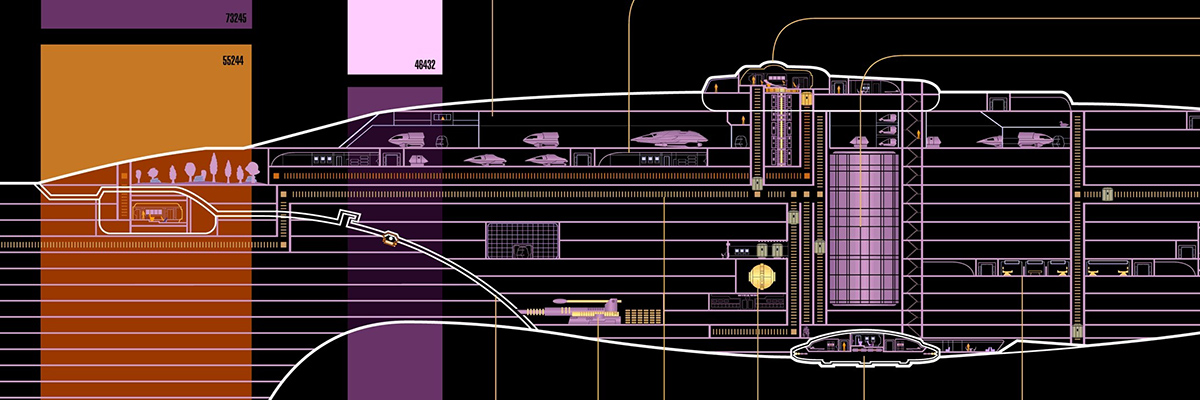
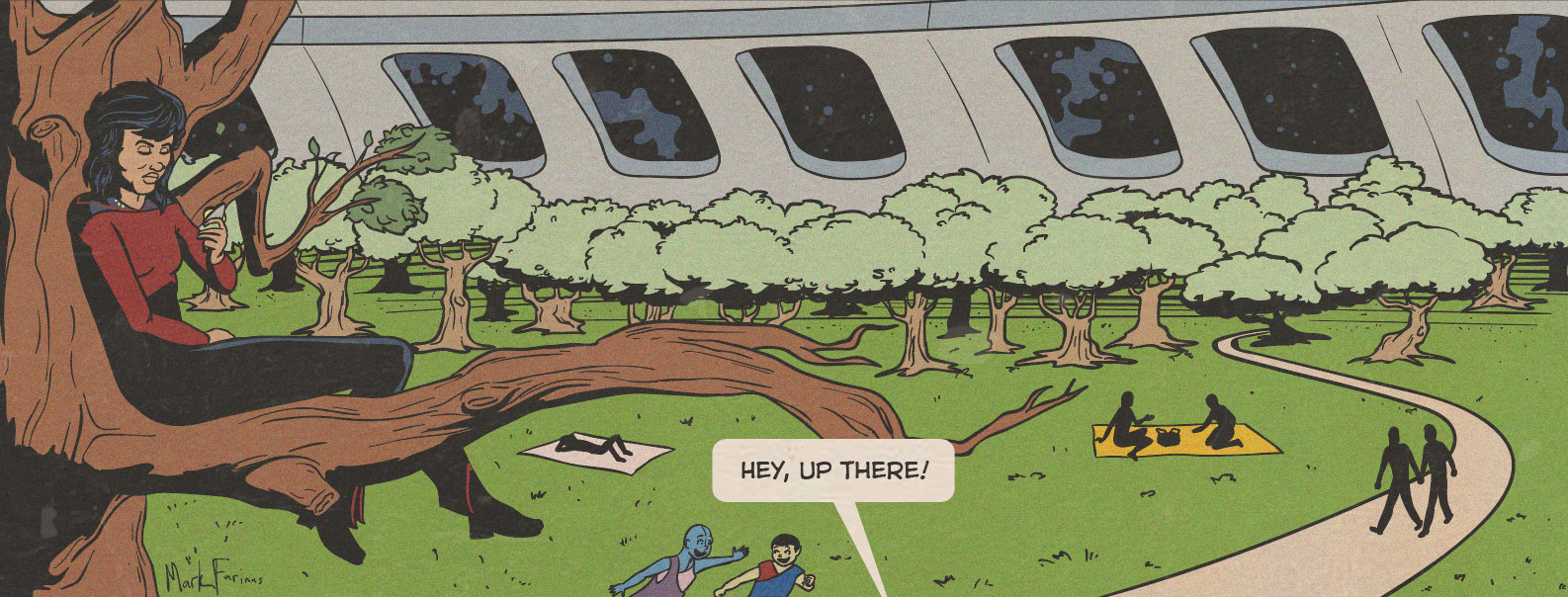


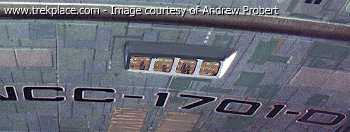

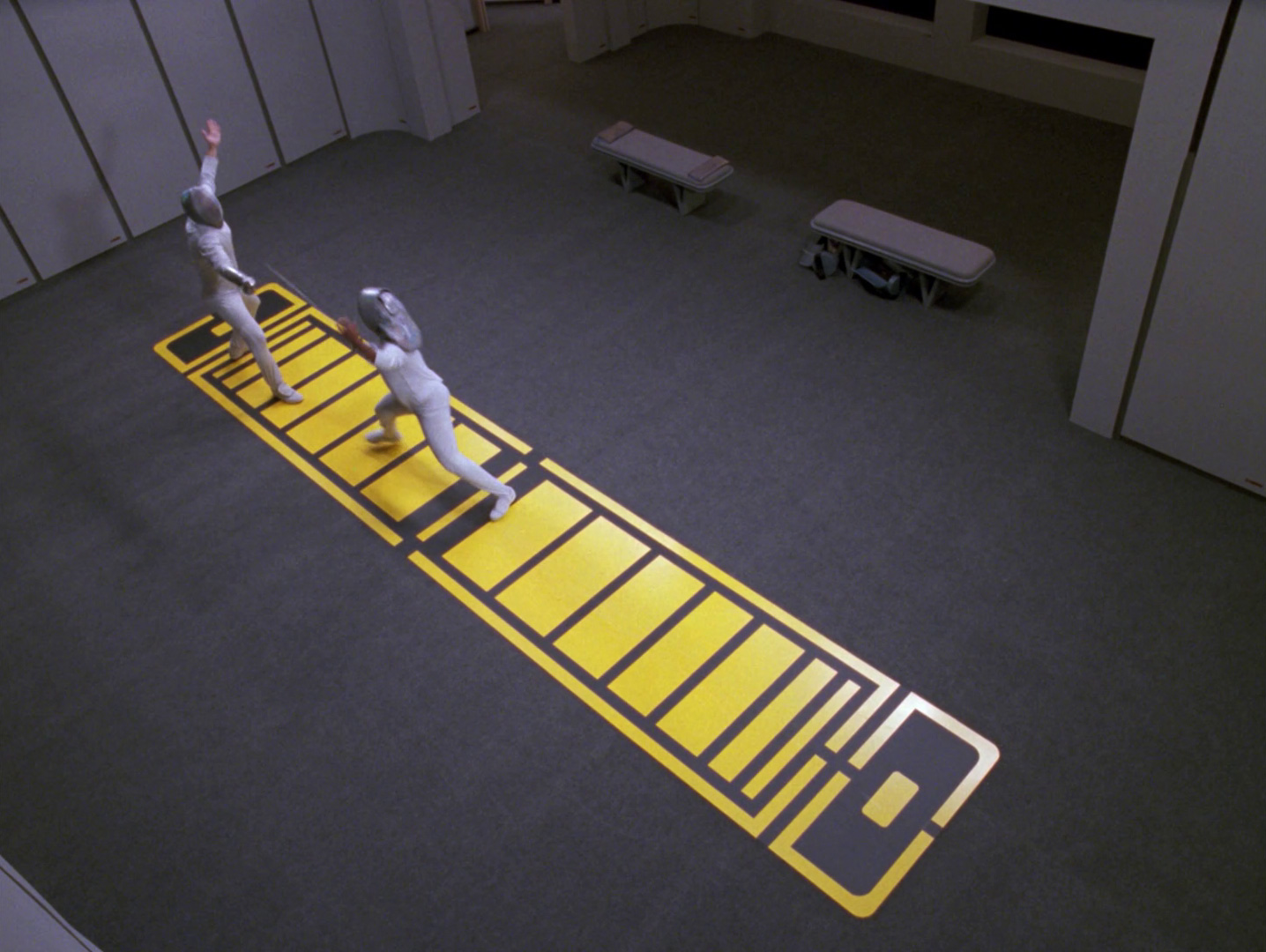

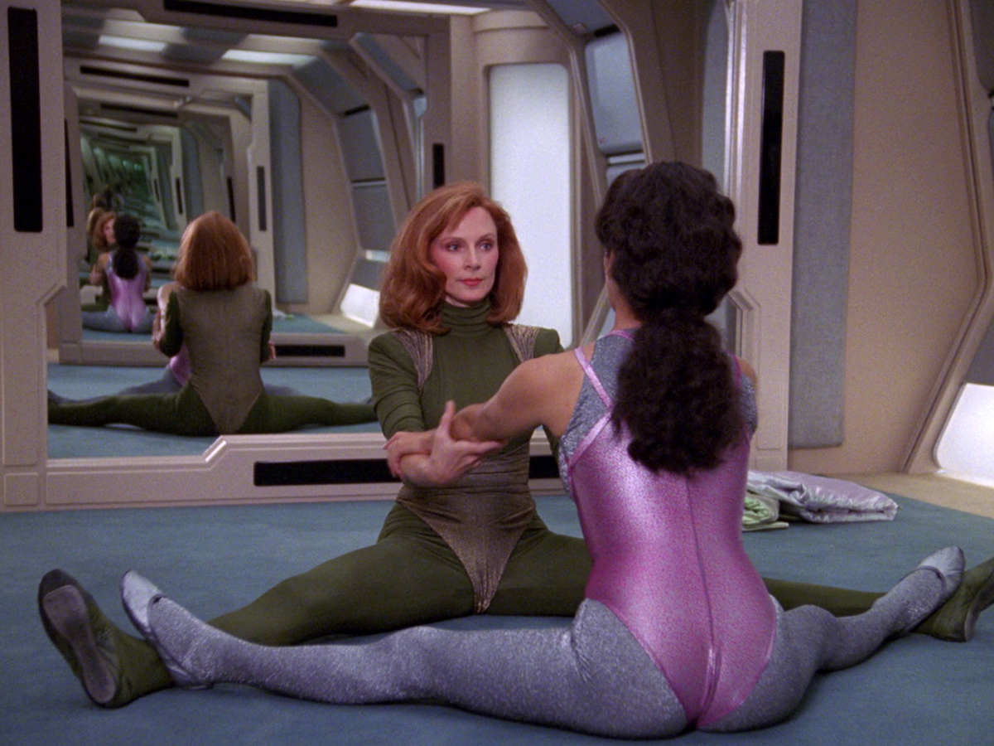


 ), why not give crew quarters fake windows as well?
), why not give crew quarters fake windows as well? 





 every time I watch the episode!
every time I watch the episode!
