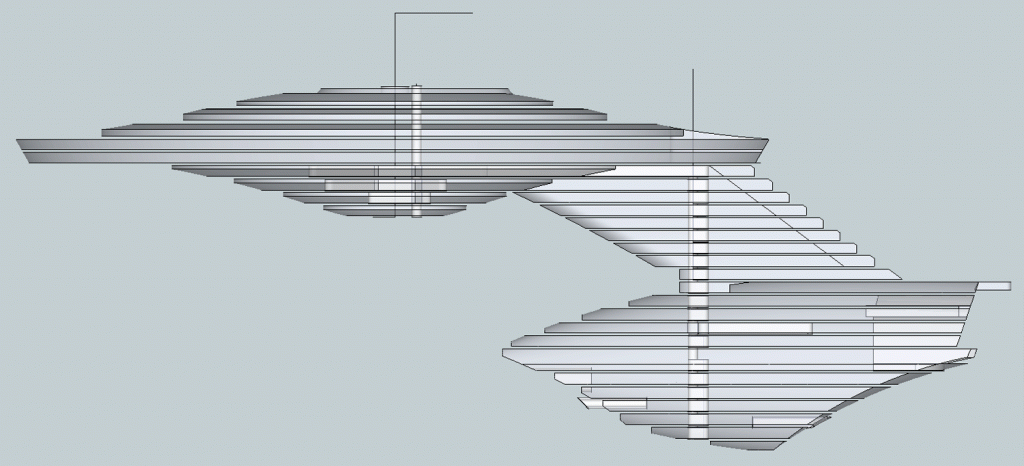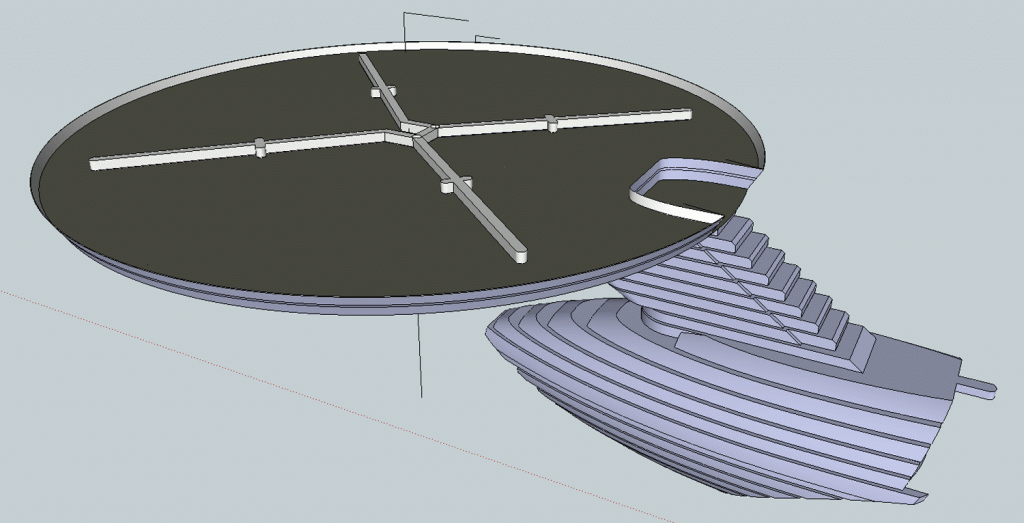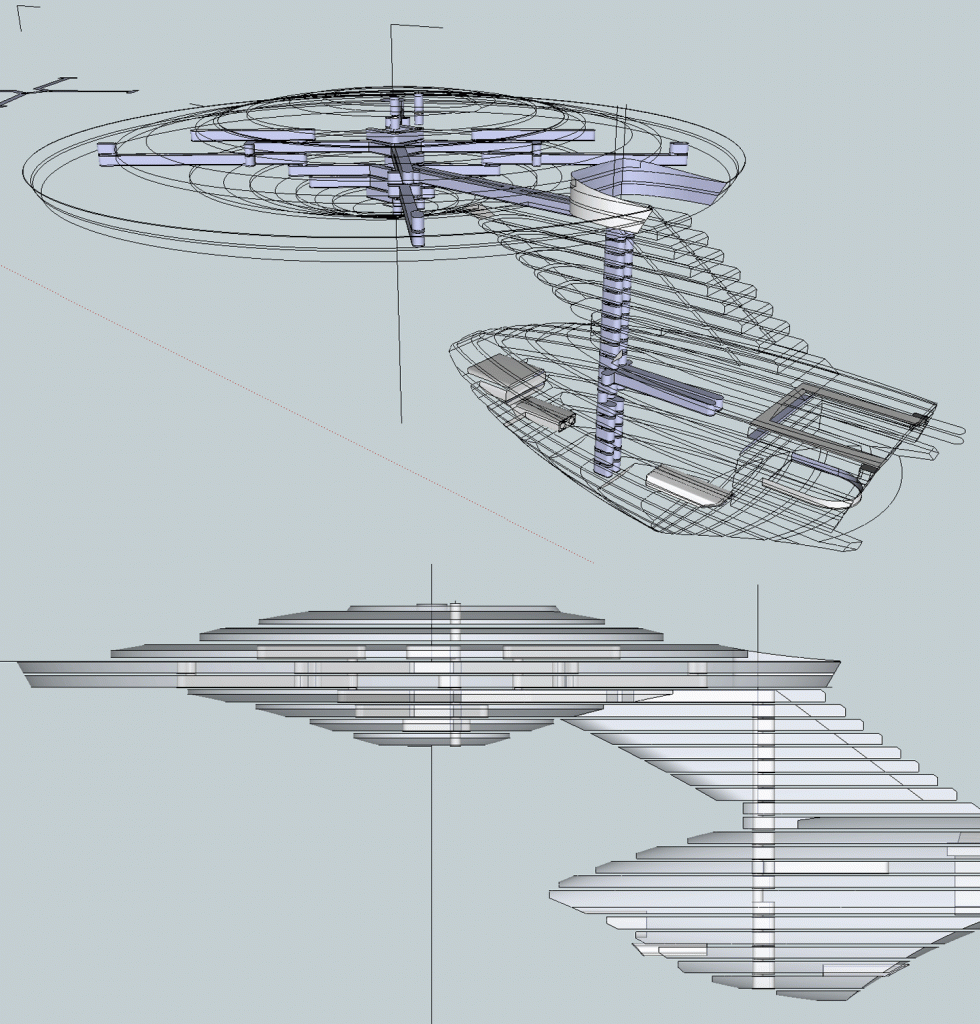Yeah, I agree that the current set-up, here, makes foot access between these "quadrants" of the hull problematic. Let me show you my take on this problem. Here's deck 5 on my own deckplans project:

(Note: my intent with this project is to gently re-imagine the
Enterprise we saw on TOS, not to slavishly document the ship we saw on the show.)
Anyway, you can see the blue "fluxcapacitor" shape... this is the horizontal turbolift run. The deck below has the missing part of the Y and a ring around the whole saucer, adjacent to the undercut, so there's no corridors to be blocked by a continuous turboshaft.
Now, in this concept, the ship is built out of pressure compartment "blocks" whose purpose is that if one compartment is breeched and the pressure is compromised, it can be sealed off, allowing the adjacent compartments to enjoy their own life support. Since there are no areas where two shafts run over-under each other, there is no "turboshaft isolation." Even in a power-outage scenario where the turbolifts are not working, you could, by means of corridors and companionways, access any part of a given pressure compartment by going over or under an intervening turboshaft that would bisect a given deck.... given that the deck above or below is in your same pressure compartment.
This arrangement also reduces the square footage required for turbolifting people about.
Also, to reply to
CorporalCaptain's concern about having a long way to go to get to a turbolift, If indeed there are ports no farther than 200 feet away, that's not really so far. Keep in mind that a football field is only 300 feet long. How long should it take someone to fast-walk TNG-style or flat out run JJ-Trek-style just 2/3 the length of a football field?
--Alex







