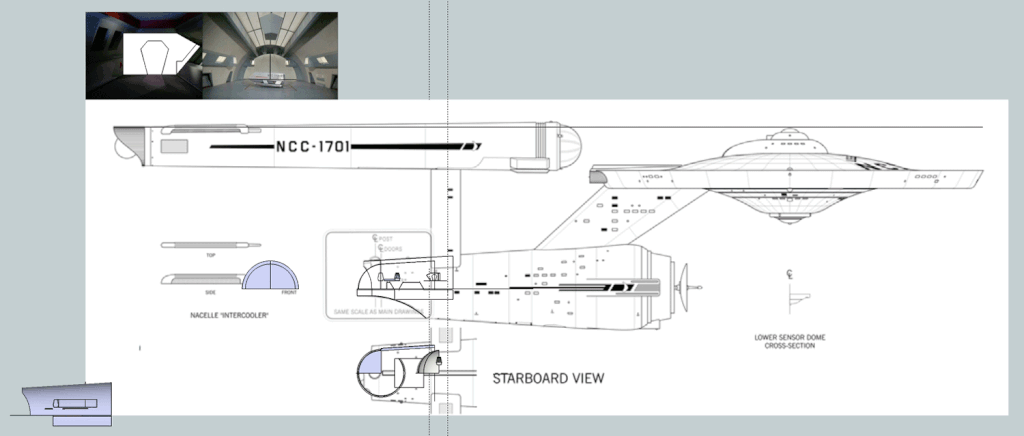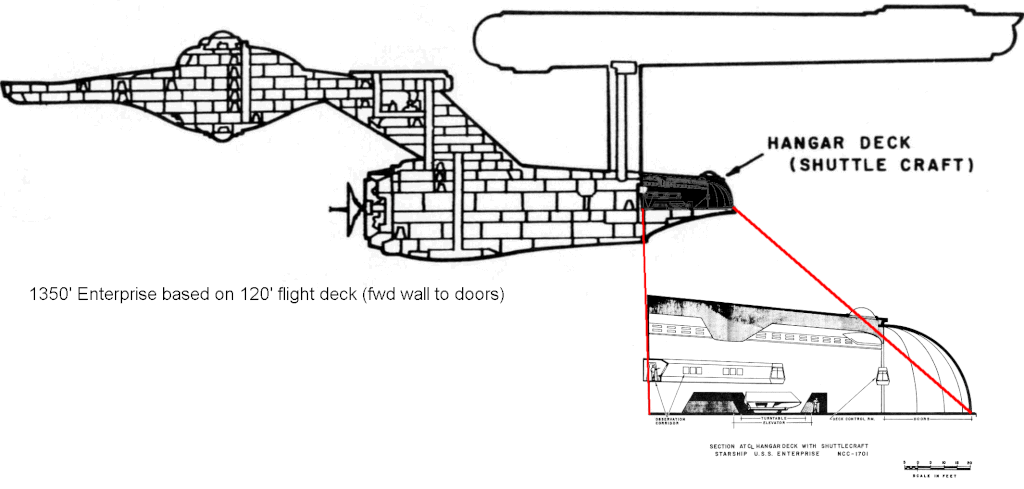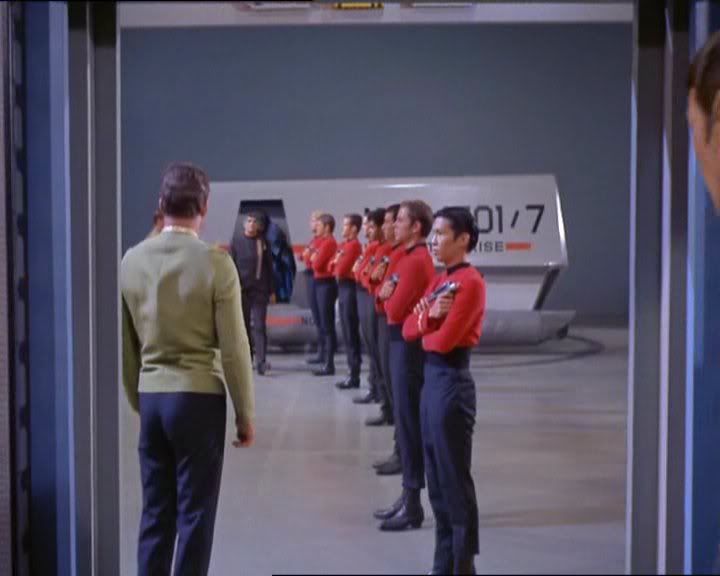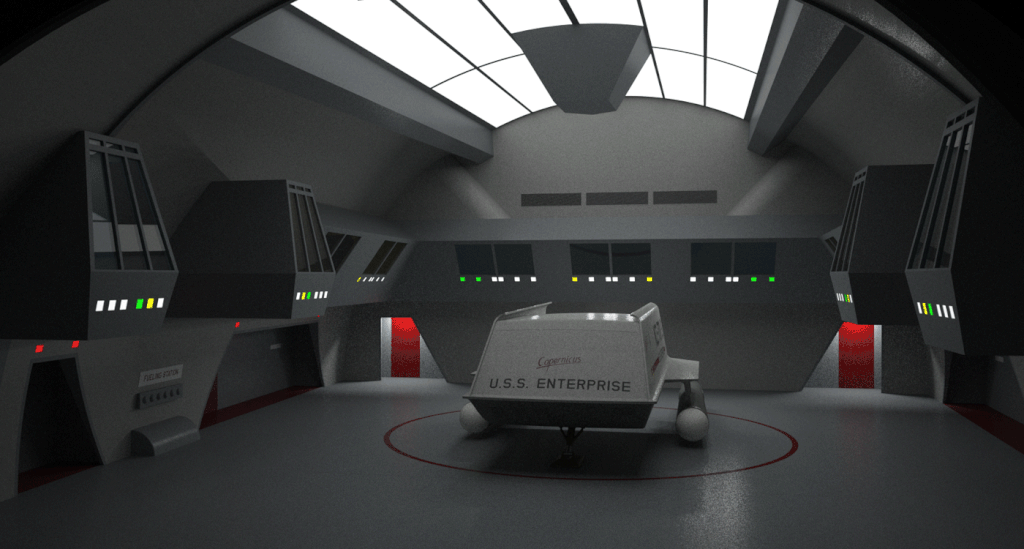Some might be familiar with this drawing found in
The Making Of Star Trek and I wanted to see what it could tell us.
It's a bit of a challenge to get accurate measurements from this using the scale bar on the drawing, but I think I've been able to get some decent approximations to see what MJ drew here.
The crewman shown came out to 5.98 feet. If I allow for the fact that it's difficult to get something truly precise from this drawing I think it's safe to say the crewman is meant to represent someone 6 ft. tall. From that the ceiling of the observation deck is 7.95 ft. or probably meant to be 8 ft. It certainly isn't the 10 ft. ceiling we see onscreen in "The Conscience Of The King." Note that I made the ceiling of my observation deck 8 ft. as well.
The shuttlecraft pictured comes out to a shade over 22 ft. so I think it's safe to assume that MJ used the 22 ft. mockup for reference. At the time this was drawn the shuttlecraft's interior set might not have been built yet so it was safe to assume a smaller shuttlecraft was planned. But that thinking had to be reconsidered once the mockup and the interior set were finally built. It would be very interesting to know the finer details of the shuttlecraft's design and construction as well as the dates when these drawings were made and when the mockups were built.
The length of the flight deck in this drawing comes out to over 121 ft. That's nearly forty feet more than my hangar design! Or basically 145 percent larger in length. That's a very large difference and would definitely push the forward wall and observation deck well under the support pylons.
The height of the flight deck shown is a shade over 38 ft. That is 8 ft. taller than my version, but given the deck is 145 percent longer then that can explain the difference given the conical shape of the flight deck. Of course the width of the deck would also be correspondingly wider than mine given the same reason for the difference in hieght.
So the main differences between this drawing and what I've done are the deck's length, the consistent ceiling height of the observation deck (because in the drawing it's shown in a forced perspective manner) and the fact we see a representation of the 22 ft. mockup rather than something representing a more realistically sized craft.
I would really like to know when MJ did his drawings. When did he draw the shuttlecraft seen in TMoST? When did he draw the cutaways of the hangar deck? And when did he draw the cross-section of the
Enterprise? While I don't know the exact date we do know he drew the hangar cross-section for the Phase II refit several years later after TOS and it's consistent with his cross-section of the TOS
E.
Here is another comparative look. Using the height of the observation deck as a close common baseline I've superimposed my hangar layout over the MF drawing.
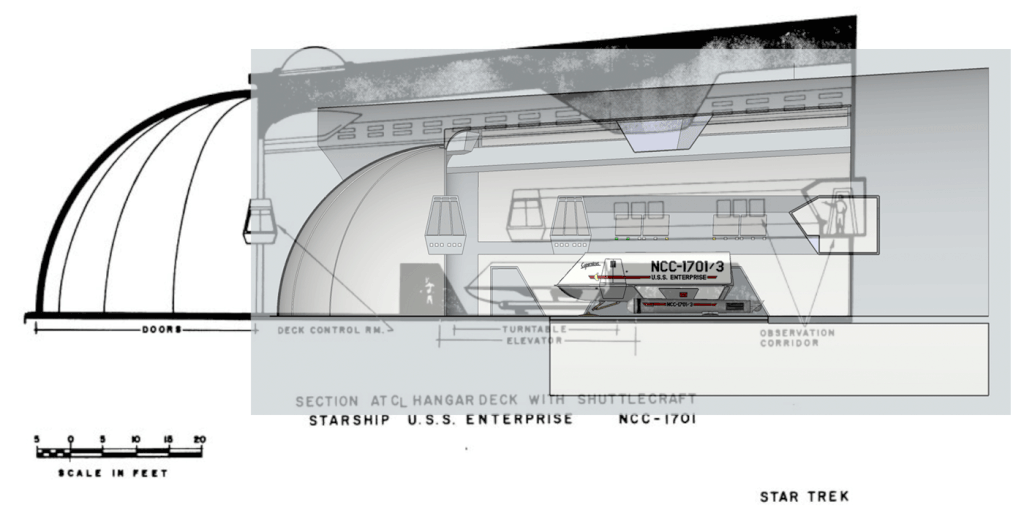
Some things jump out. The drawing is unquestionably a presentation of a forced perspective miniature. There's no other way to explain why the observation deck and control towers get smaller as it transitions from fore to aft. If the observation deck and control towers had been kept constant (as it appears they were built in the actual miniature set) then there's little difference between the initial proposal and what I've built. One distinctive difference is the shape or cross-section outline of the observation deck. This initial concept was changed to something a bit simpler when the miniature was built and I followed what we actually saw onscreen in regard to that.
The other thing that jumps out to me is how vast this set looks in order to convey the idea of a huge empty area. If we can assume (for now) that MJ drew his
Enterprise cross-section
after he drew this then he evidently reconsidered his thinking regarding the hangar deck. There are also details about this drawing that don't gel with the appearance of the 11 ft.
Enterprise as it was built. The same applies to the other drawings of the
Enterprise seen in TMoST. Why these discrepencies when MJ should have obviously been quite familiar with the details of the ship he designed and was built based on his plans?
In extent it really looks like Franz Joseph modeled his
Constitution-class drawings at least partially on the drawings in TMoST (ditto the shuttlecraft and hangar deck) rather than what was actually built for the show. And I never understood why FJ used an entirely different font for the ship's markings rather than the original Airborne font.
And here is a look at my current workspace. in SketchUp.
