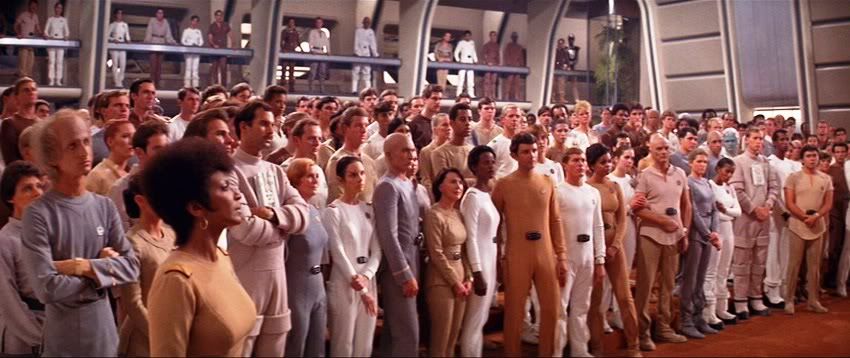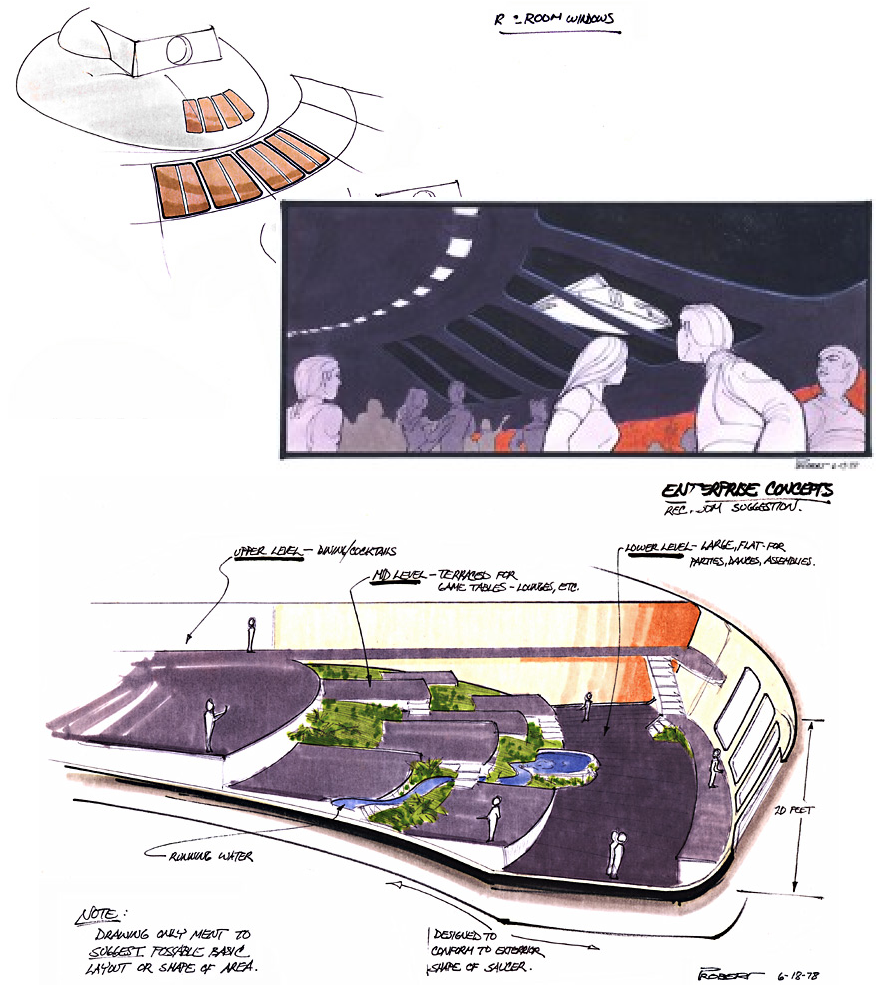Has anyone hard data as to the size of the rec room set (or, ideally, any portion of plans thereof)? The only data I've been able to find cites the height as 24 feet (looks about right) and the size of the painted backdrop as 100 feet wide (possibly a bit large).
-
Welcome! The TrekBBS is the number one place to chat about Star Trek with like-minded fans.
If you are not already a member then please register an account and join in the discussion!
You are using an out of date browser. It may not display this or other websites correctly.
You should upgrade or use an alternative browser.
You should upgrade or use an alternative browser.
TMP rec room set size/plans?
- Thread starter trekkist
- Start date
Here are the specs:
24' X 100'
Beige
Home Depot will install one in your garage for 3000 Credits!

24' X 100'
Beige
Home Depot will install one in your garage for 3000 Credits!

From what I understand there was a period of "disagreement" during the making of the film and the refit Enterprise filming miniature. Someone wanted this massive rec area in the saucer and maybe even right at the aft end looking rearward. The modelmakers tried to explain that was impossible because a) the impulse engines are at the rear of the saucer and, b) such a large space wouldn't fit along the saucer rim. Apparently there was quite a "discussion" over it.
In the end they compromised and put the rec area at the aft starboard part of the saucer, but I understand the size of the set as we see it onscreen cannot actually fit where it is supposedly located on the filming miniature.
In the end they compromised and put the rec area at the aft starboard part of the saucer, but I understand the size of the set as we see it onscreen cannot actually fit where it is supposedly located on the filming miniature.
...Which is fine and well because we don't actually get shown where the room is located. All we see is the view from the windows - but it doesn't really match what should be visible through the outside windows, while OTOH an identical window (two out of the eight set elements used for the back wall of the Rec Deck set) in the Kirk/Spock/McCoy-sitting-down-for-a-drink scene shows an aft centerline view that must be synthetic.
So the Rec Deck could well be where it should, right aft of the bridge but 3-5 decks down, with the turbolift shafts matching the ones leaving the Bridge, and with the "windows" all showing synthetic views, sometimes in synch, sometimes separately.
Which helps zip with the original question about the exact dimensions, alas. But at least the set would physically fit that way, with room to spare. And would match TOS where Decks 3-5 right next to the Bridge supposedly feature a big and important Rec Room.
Timo Saloniemi
So the Rec Deck could well be where it should, right aft of the bridge but 3-5 decks down, with the turbolift shafts matching the ones leaving the Bridge, and with the "windows" all showing synthetic views, sometimes in synch, sometimes separately.
Which helps zip with the original question about the exact dimensions, alas. But at least the set would physically fit that way, with room to spare. And would match TOS where Decks 3-5 right next to the Bridge supposedly feature a big and important Rec Room.
Timo Saloniemi
I much prefer Probert's idea for the rec deck, and how to fit it into the saucer. It would have offered a great view of space, and I think the whole stepped/leveled thing would have conveyed a great sense of believable space.

Probert's concept art.
Had it been me, I would have used the platform design, and the window arrangement seen above, and then the back wall would feature the "briefing viewer" seen in the final film.

Probert's concept art.
Had it been me, I would have used the platform design, and the window arrangement seen above, and then the back wall would feature the "briefing viewer" seen in the final film.
Last edited:
I much prefer Probert's idea for the rec deck, and how to fit it into the saucer. It would have offered a great view of space, and I think the whole stepped/leveled thing would have conveyed a great sense of believable space.

Probert's concept art.
Had it been me, I would have used the platform design, and the window arrangement seen above, and then the back wall would feature the "briefing viewer" seen in the final film.
The only problem with that layout is that no one in the lowest section would be unable to see the back wall. They would have had to use a drop-down screen near the exterior windows in order for everyone to see.
From what I understand there was a period of "disagreement" during the making of the film and the refit Enterprise filming miniature. Someone wanted this massive rec area in the saucer and maybe even right at the aft end looking rearward. The modelmakers tried to explain that was impossible because a) the impulse engines are at the rear of the saucer and, b) such a large space wouldn't fit along the saucer rim. Apparently there was quite a "discussion" over it.
In the end they compromised and put the rec area at the aft starboard part of the saucer, but I understand the size of the set as we see it onscreen cannot actually fit where it is supposedly located on the filming miniature.
the rec room not fitting in the saucer rim is refferred to the 305 meters ENT or to the 355 meters one? (if I rememeber exactly TMP enterprise was design for a size of 355 meters)
Similar threads
- Replies
- 13
- Views
- 2K
- Replies
- 192
- Views
- 29K
If you are not already a member then please register an account and join in the discussion!
