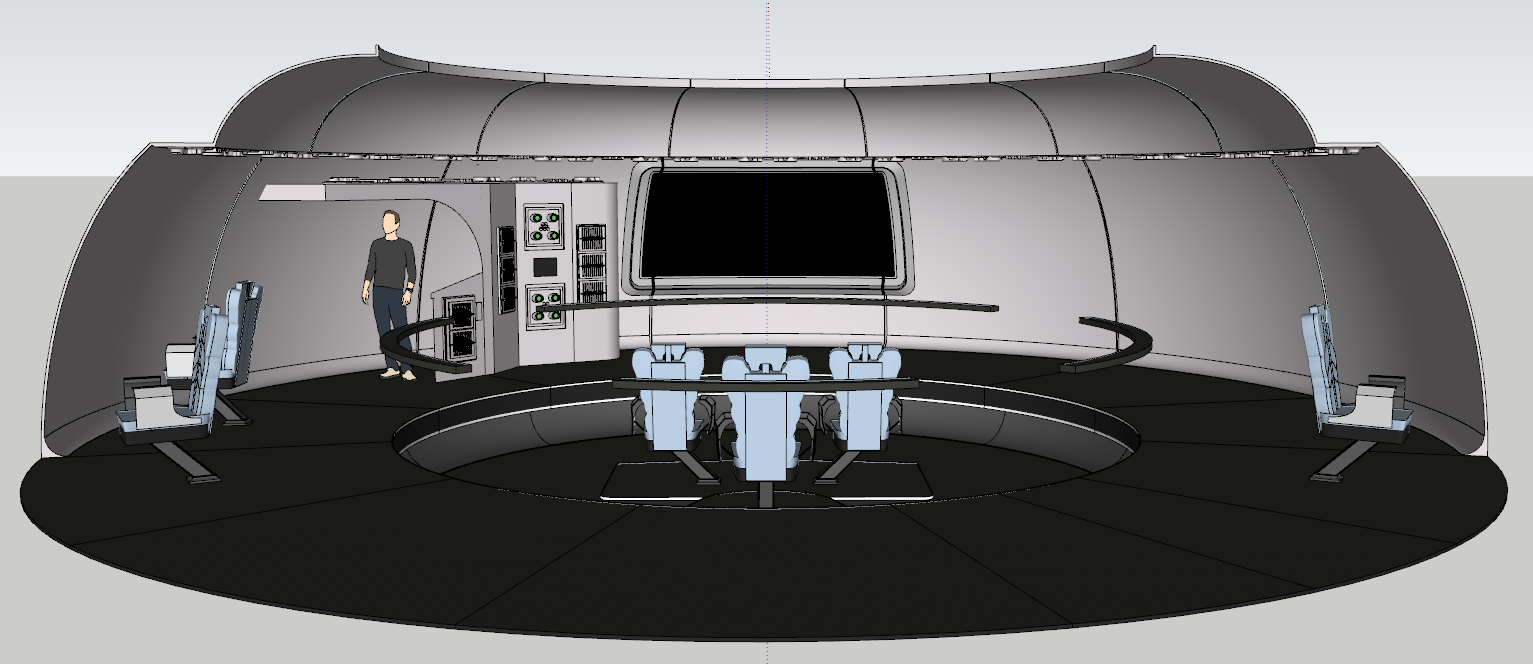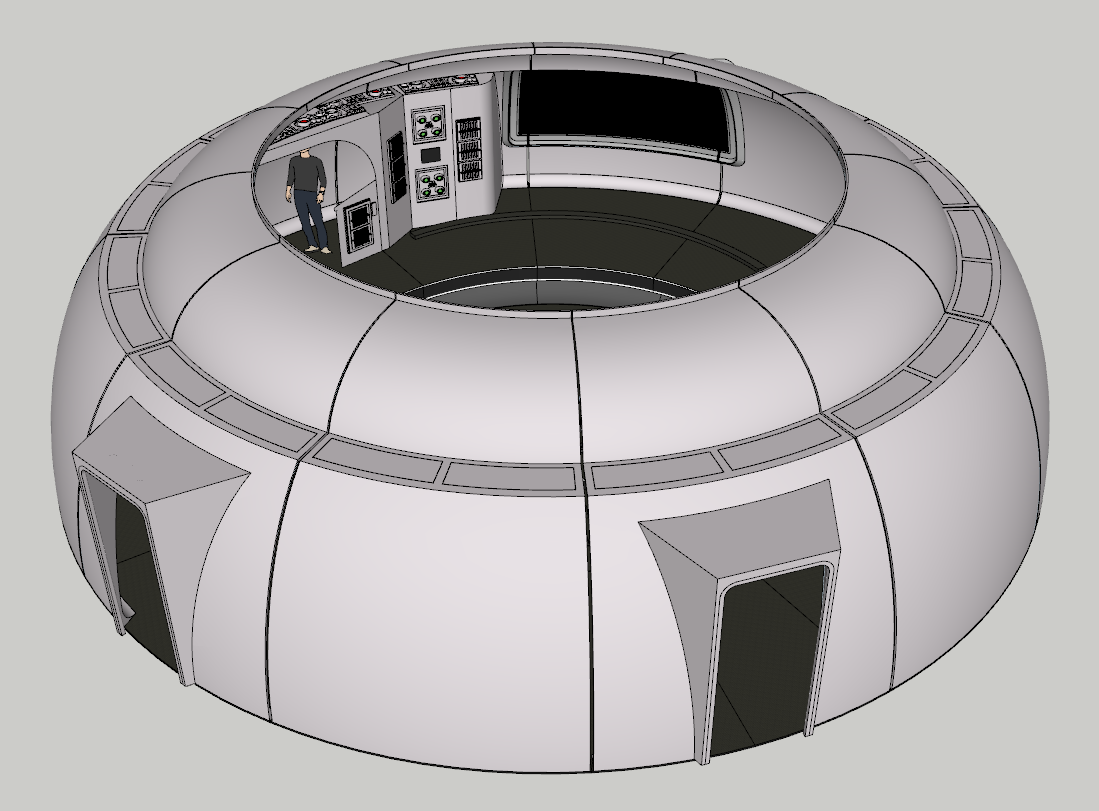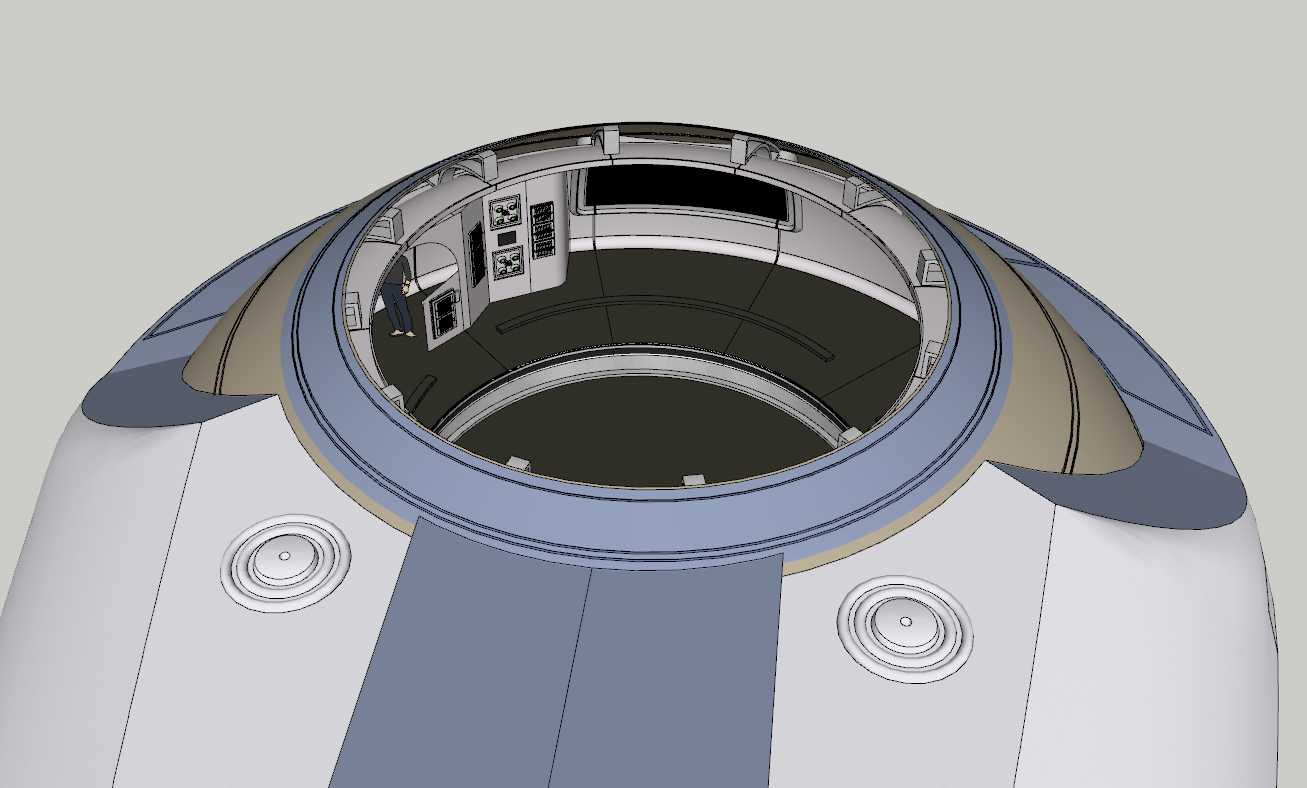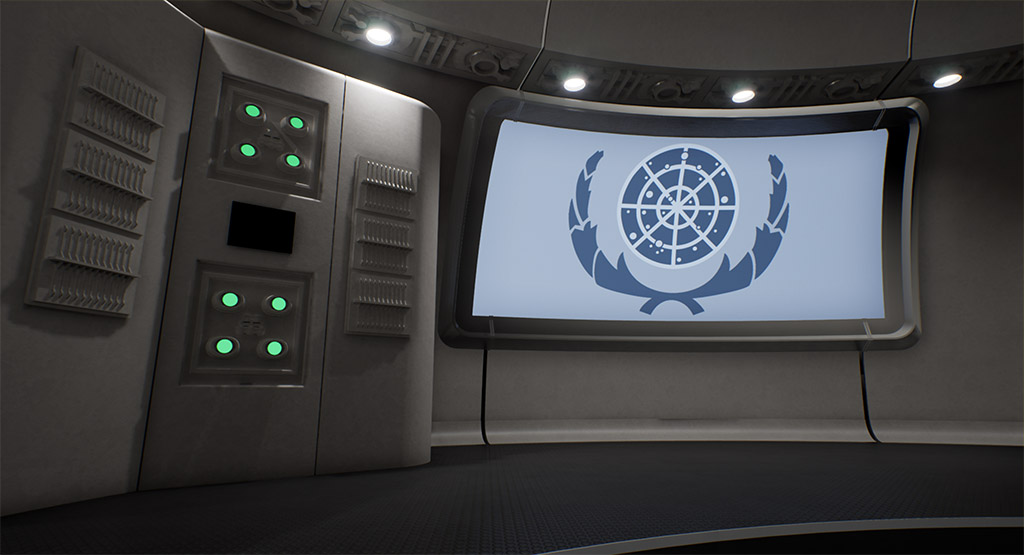I'm amazed at how you could make a seamlessly multi-axial curve like this. Did you start with a wall cross-section, extrude it 360 degrees and then just slice it up, or is it something more complex?
Essentially exactly that, yep. Apologies, this is going to be image heavy!

What I did in this case was take the only available plan I'm aware of, and drew the cross section on it like this:
Then, I drew a circle for the desired bridge diameter (a little under 37'), and then copy-rotated the outline by one degree of that circle like this:
Then, because sketchup sucks at making faces, I join all the vertices together manually like this:
Next, I select everything and copy-rotate it in a full circle like this:
(after copying something in sketchup you can type *10 for example to perform that action 10 times automatically, so I only need to copy it once and let sketchup automatically do the rest)
Now I can take some simple planes, one for each bridge section, and separate each one by 30 degrees like this:
And finally, I can now intersect the solid circular mesh to create the 12 individual stations like so:
That all took me about 5 minutes to make the basic geometry, but to make the more complex stuff I rely heavily on plugins. I can highly recommend any Sketchup user to get all the Fredo6 plugins, because they allow you to do stuff like extruding on curved surfaces, which is normally impossible in Sketchup:
But all of that is only half of the work really, because getting these meshes into Unreal Engine requires a whole other workflow. Like, cleaning up the mesh in Blender and applying a face-weighted normals modifier, because Sketchup doesn't make very game friendly meshes:
And then UV Unwrapping in RizomUV (both texture and lightmap UV's) because Sketchup also sucks at UV's :P
And then finally, after allll of that, materials and lighting can be applied in Unreal Engine:
It's quite a long winded workflow, but I've found it's the only way to get half decent results when using Sketchup as the primary geometry creation tool for Unreal Engine









 I spent years in trigonometry hell trying to use the three axes to rotate something before I learned to click-and-drag the Rotate and Protractor tools along an edge to set the axis of rotation.
I spent years in trigonometry hell trying to use the three axes to rotate something before I learned to click-and-drag the Rotate and Protractor tools along an edge to set the axis of rotation.