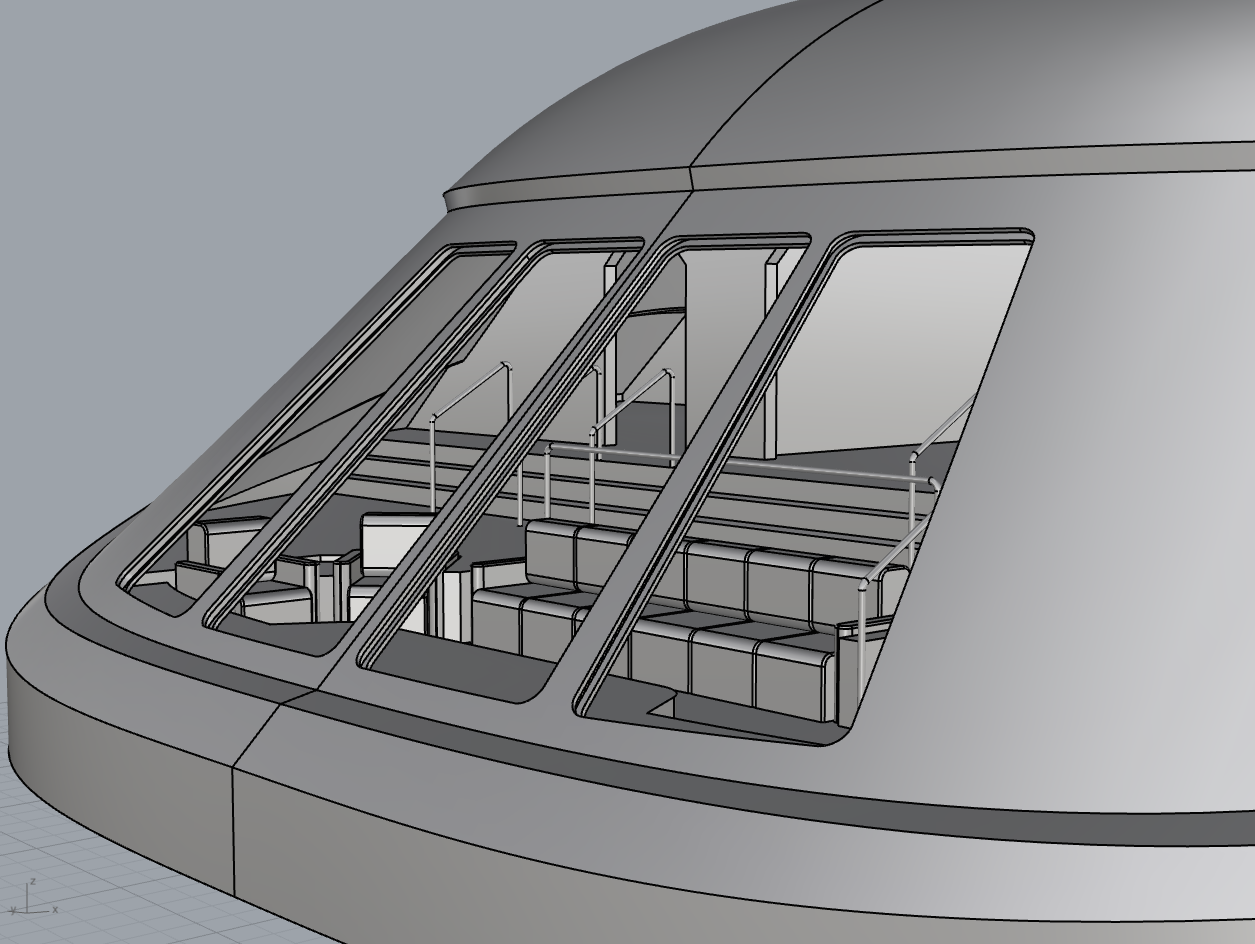
In the event that this may help you out, this is my 3D model for this area. You can ignore the interior. This is the only interior I have done and the only reason I did this one was that the windows are so big that something had to go behind there. The interior is an amalgamation of sources and invention. I don't assert any authority whatsoever on the interior.
The two things that I may contribute here are the window frames and the inset shape. I have always drawn the profile as straight. I know a lot of sources show it curved. Yes, there appears to be a slight curve at the back of the inset in the studio model. I can't really tell if there is a curve at the front. From a side view, the outer profile is decidedly curved at the front. However, we are dealing with something that is fairly small, and a curve here might be just the result of handcrafting.
Not to pick on the model makers but, this area has a lot of imperfections. The various bevels are not consistent. I have tried curving the back and fronts slightly but my choice has been to make all the bevels the same width and the lines straight.
Hey, it's great to see you posting here. I've been using your plans almost exclusively to model the outer hull. Your detail to attention is fantastic.
The window frames are interesting, because I'd like for them to include some support beams but they're quite thin. I've been leaving that part for now until inspiration strikes






 Well at least you know how to fix it
Well at least you know how to fix it