ATM machine?
Urinal?
Rob
Urinal?

Rob

Both very good suggestions, thanks! If I might take havoc92's idea a step further, perhaps they are backup atmospheric processors, in case the main ones go down? That might explain why there were so many of them on the various decks in LTBYLB


Both very good suggestions, thanks! If I might take havoc92's idea a step further, perhaps they are backup atmospheric processors, in case the main ones go down? That might explain why there were so many of them on the various decks in LTBYLB
It might be that the southern part of the galaxy that time of the year was extra cold and they needed portable units to keep it warm. Flint probably invented that device and made a fortune selling the plans to Starfleet and used the profits to buy his planet

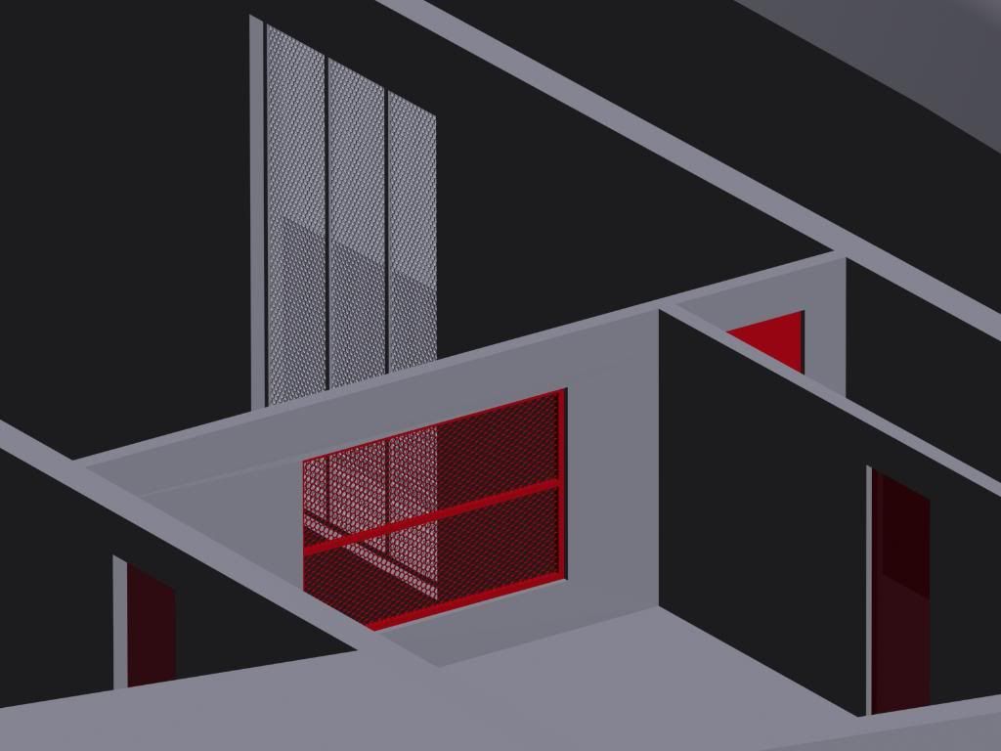
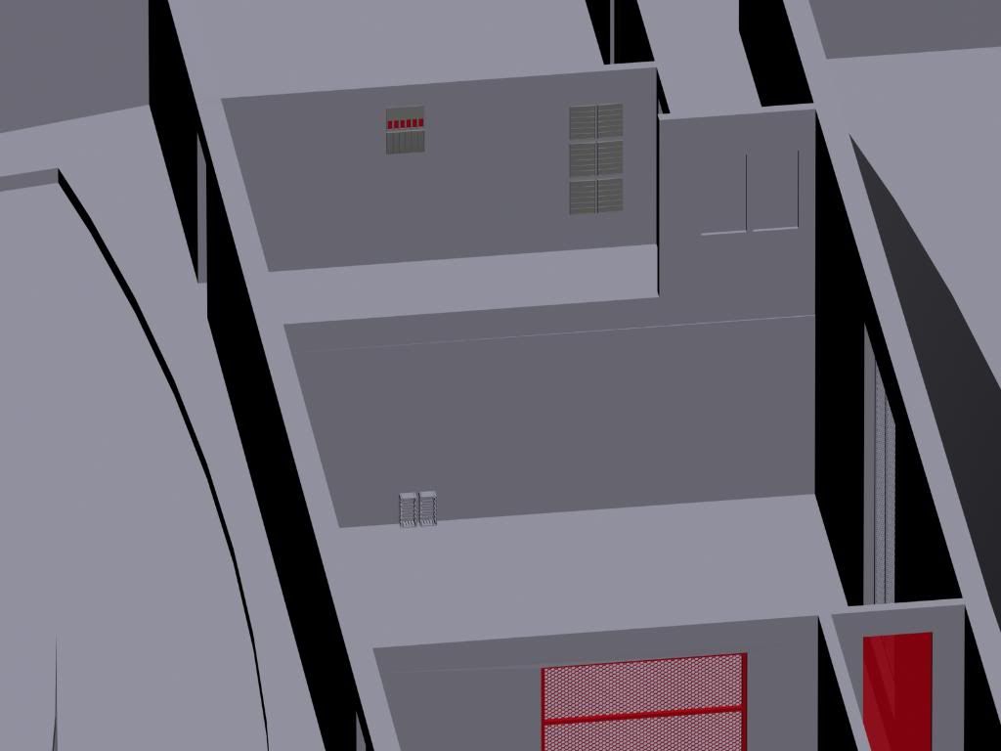
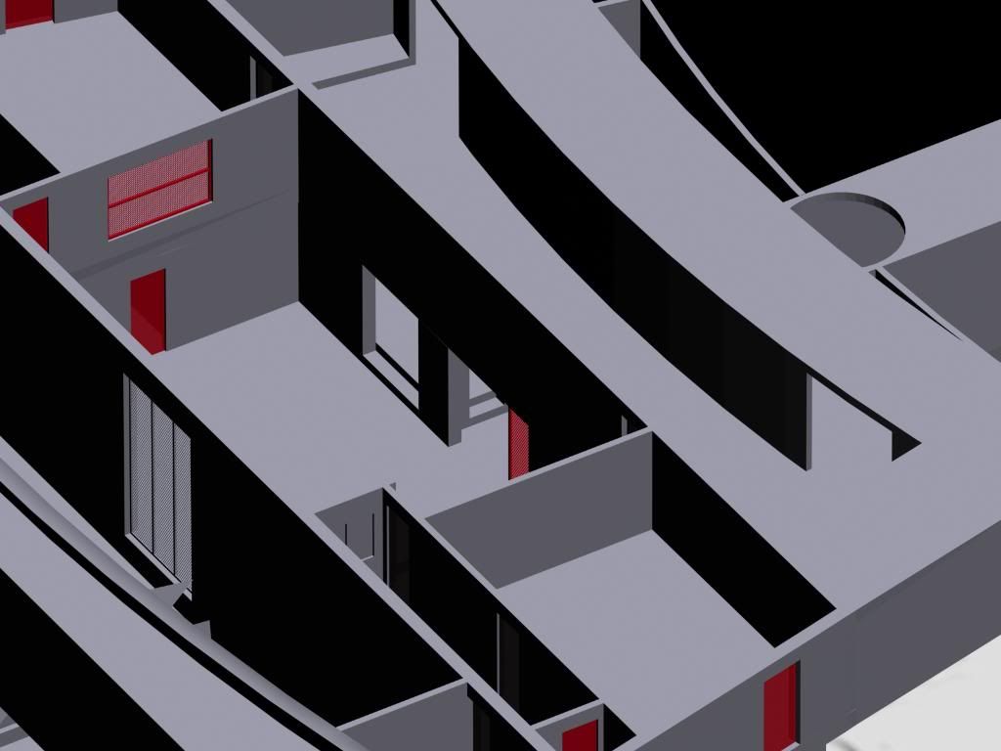
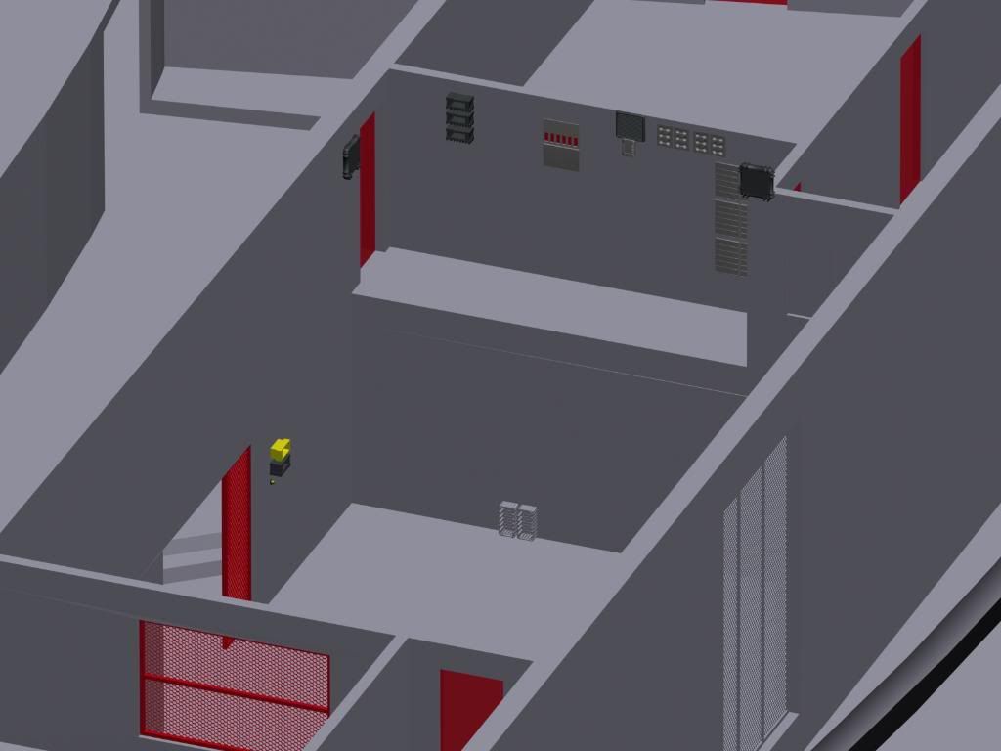
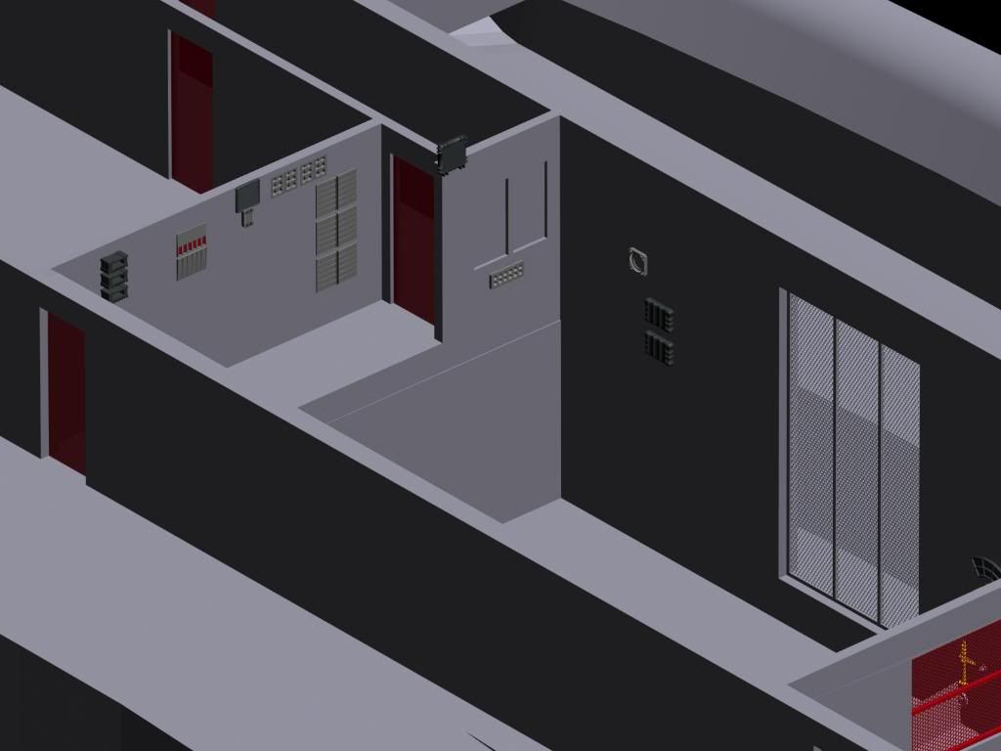
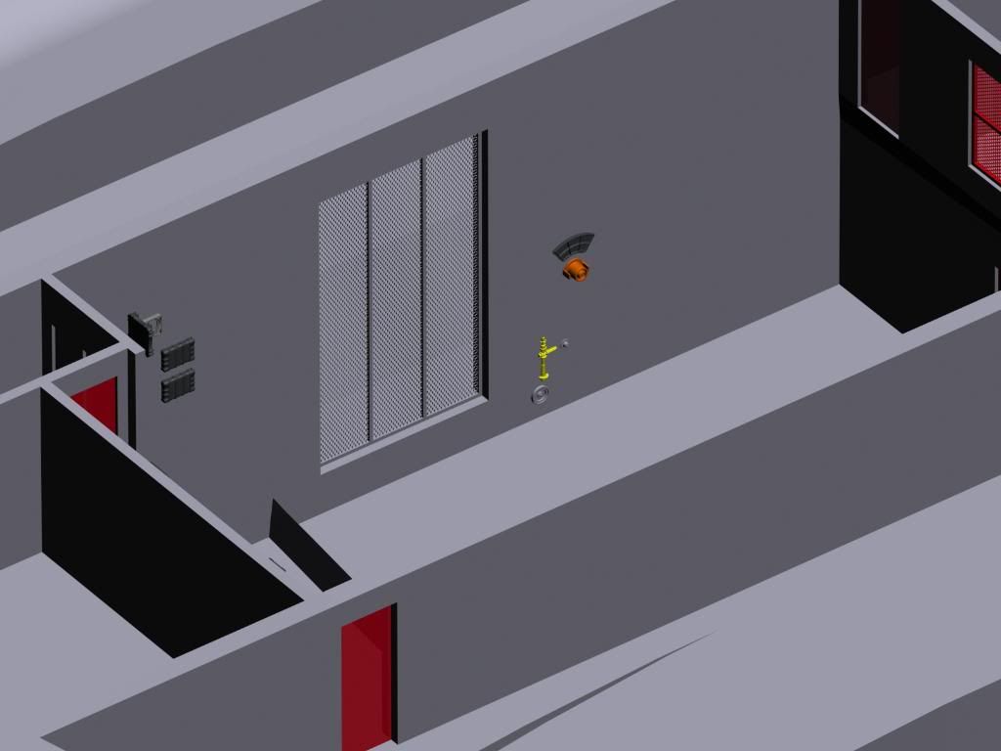
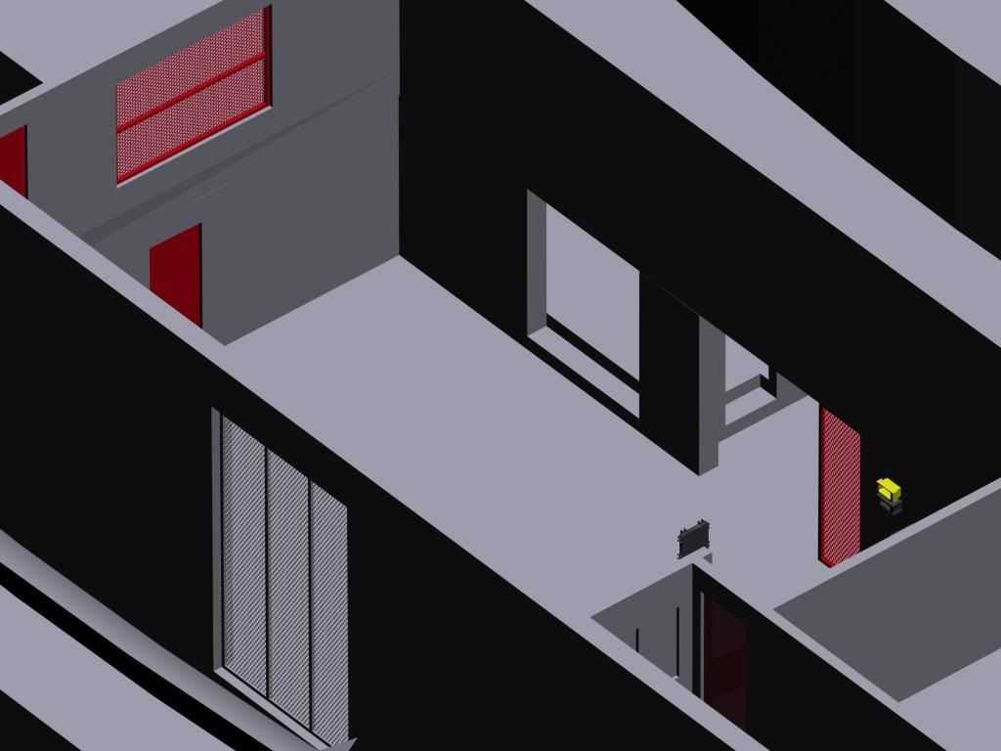
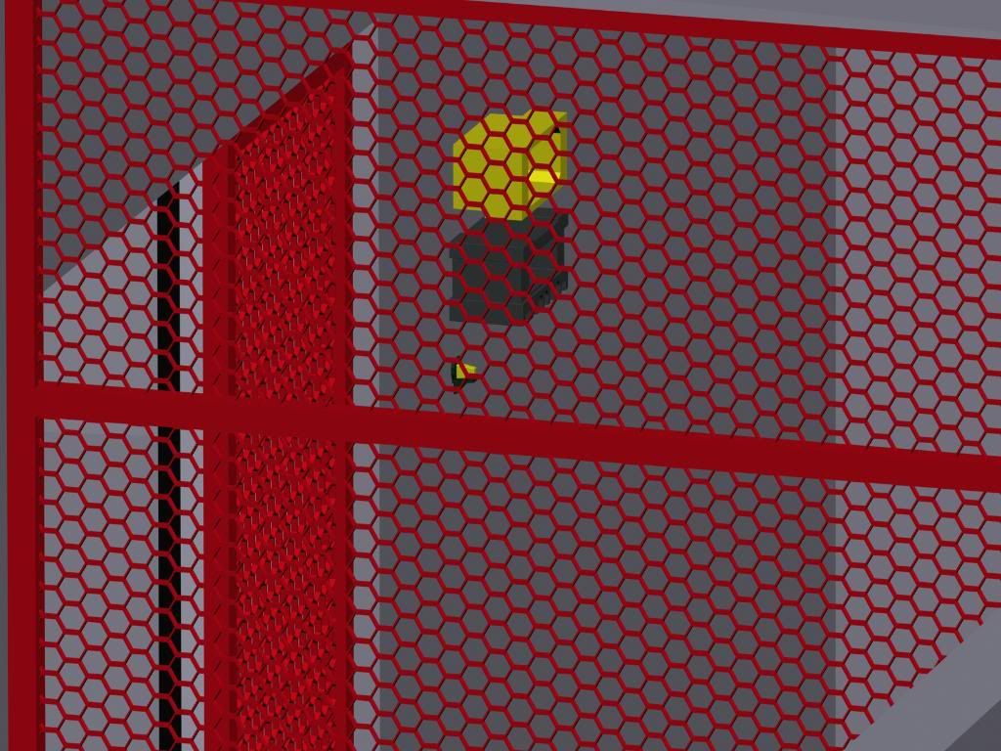
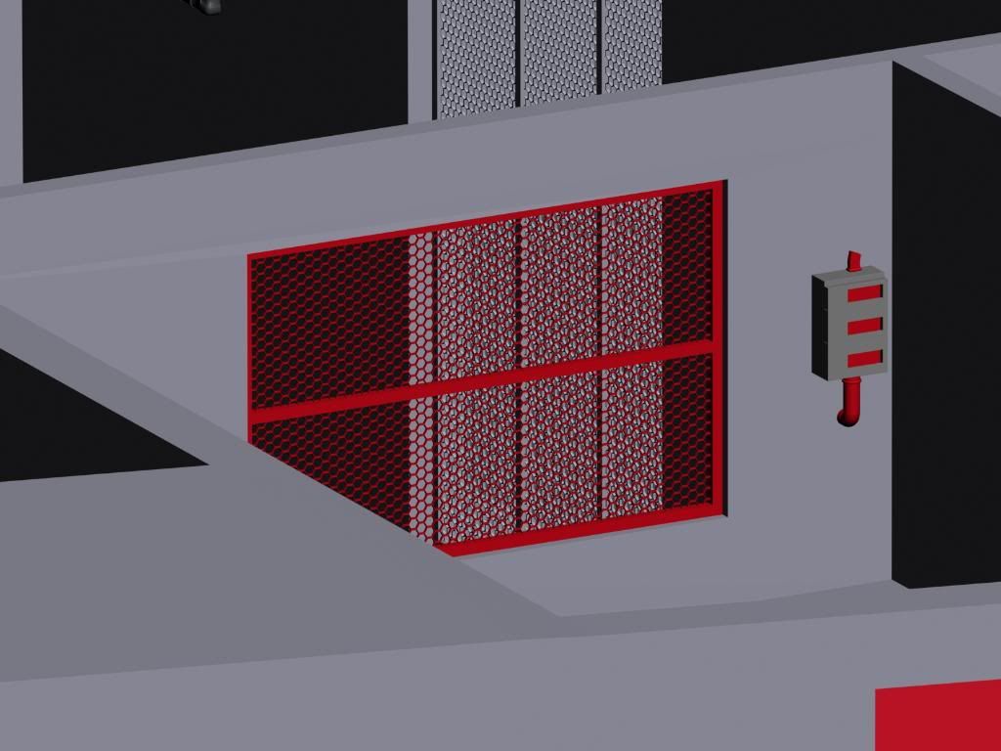




Elevating the main floor of Engineering would also help avoid that pesky undercut!
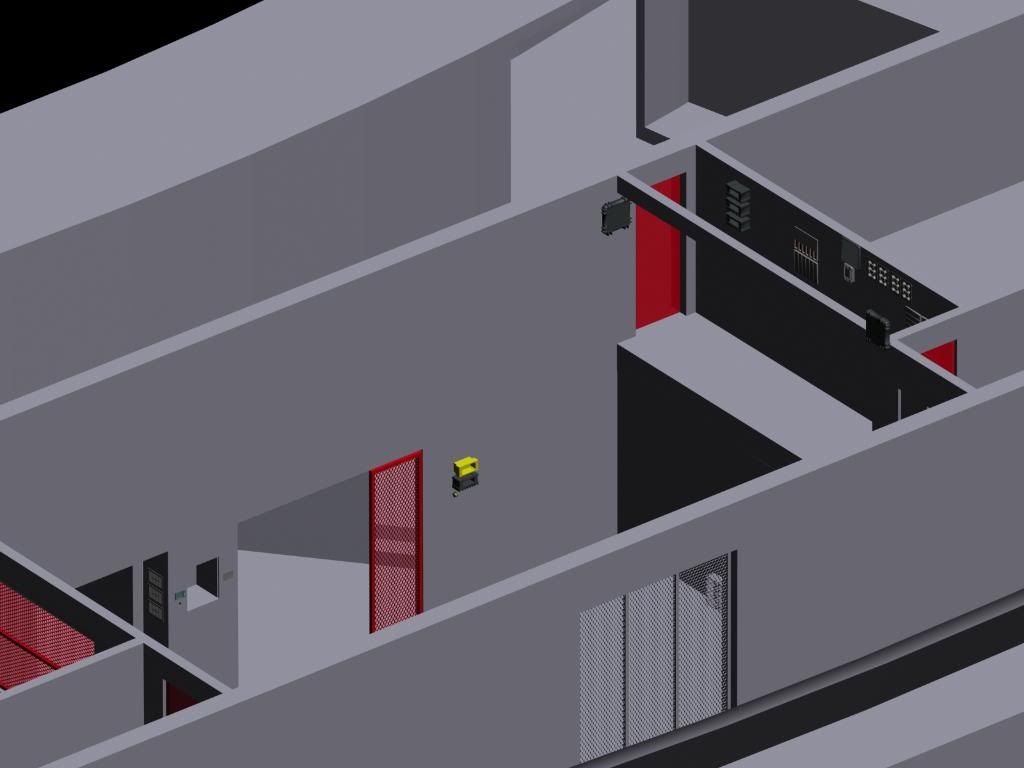
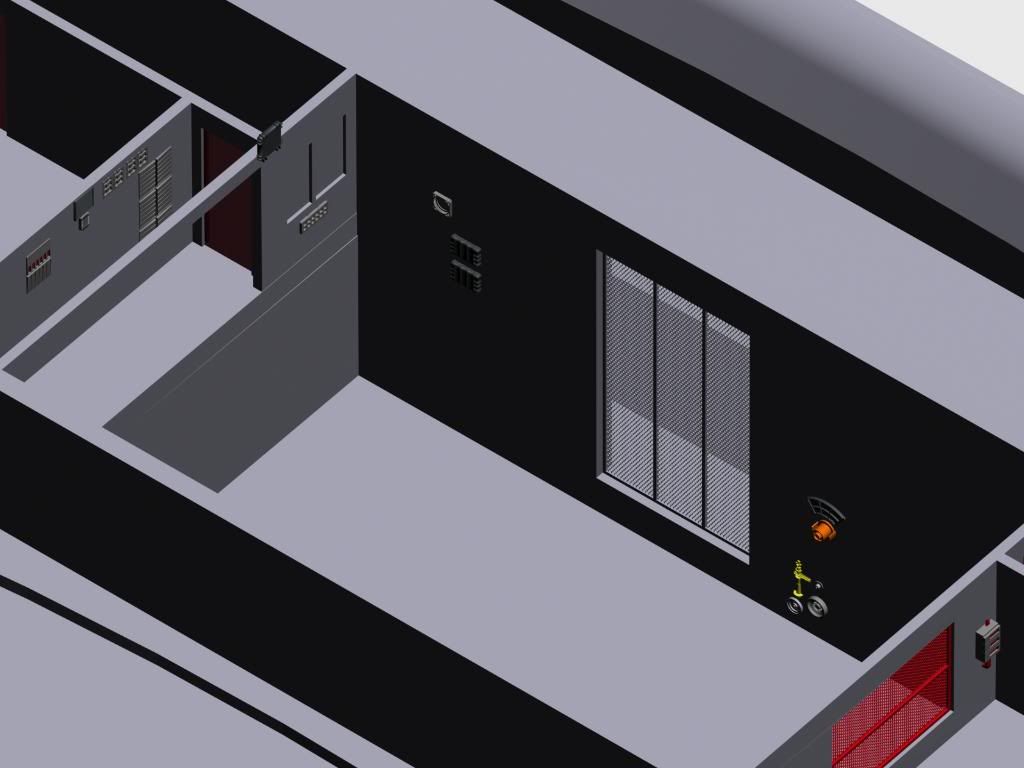


We use essential cookies to make this site work, and optional cookies to enhance your experience.
