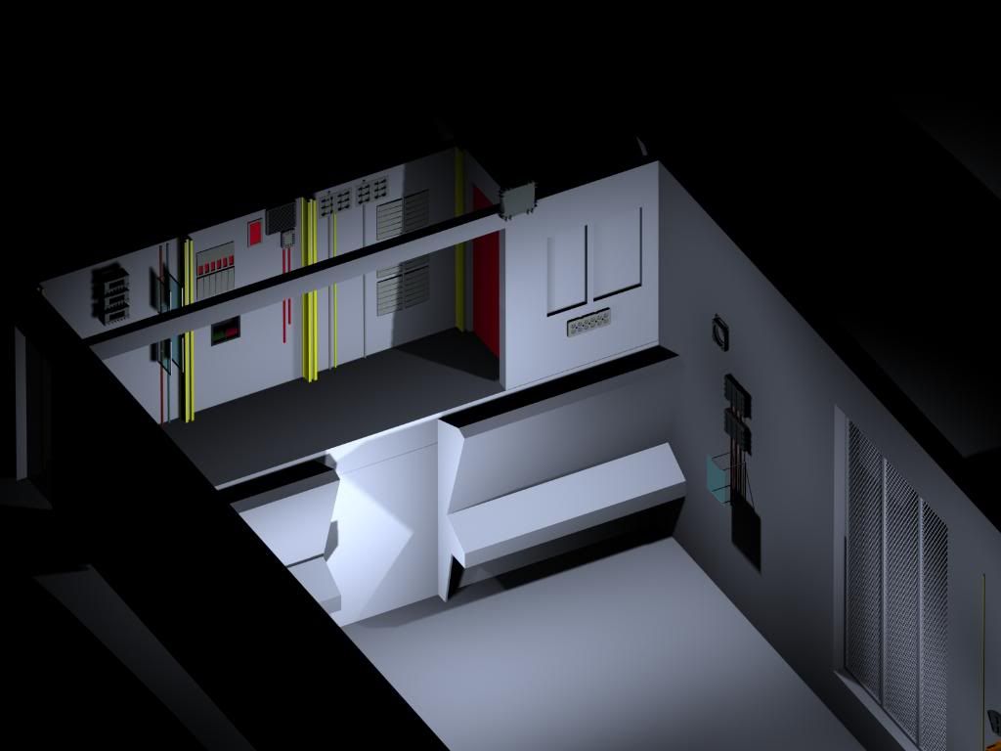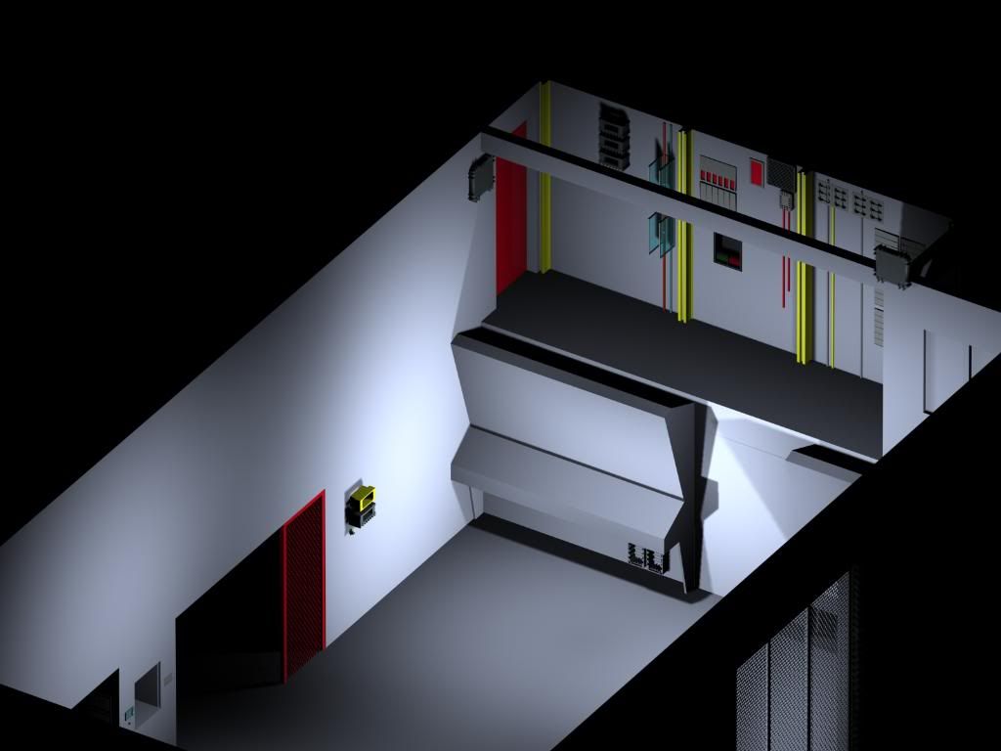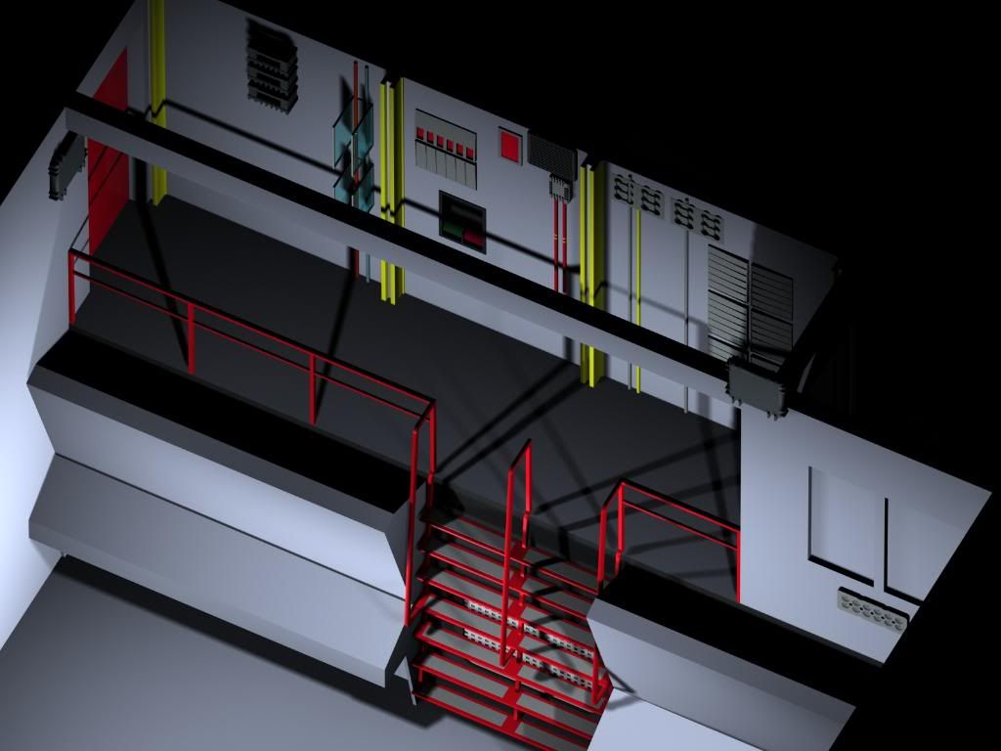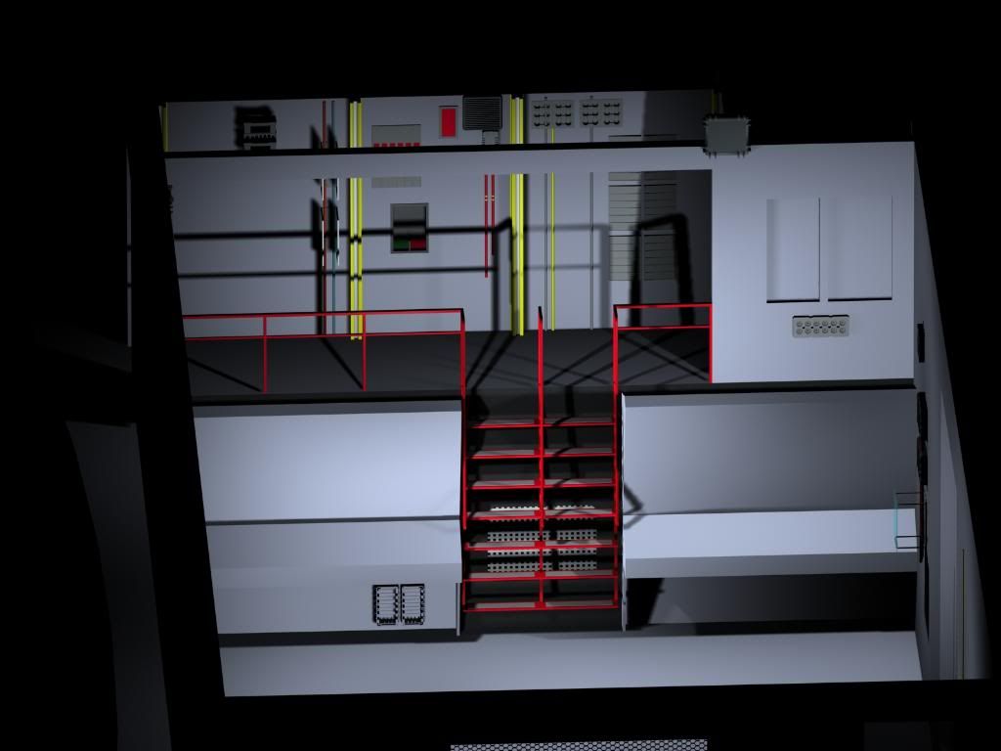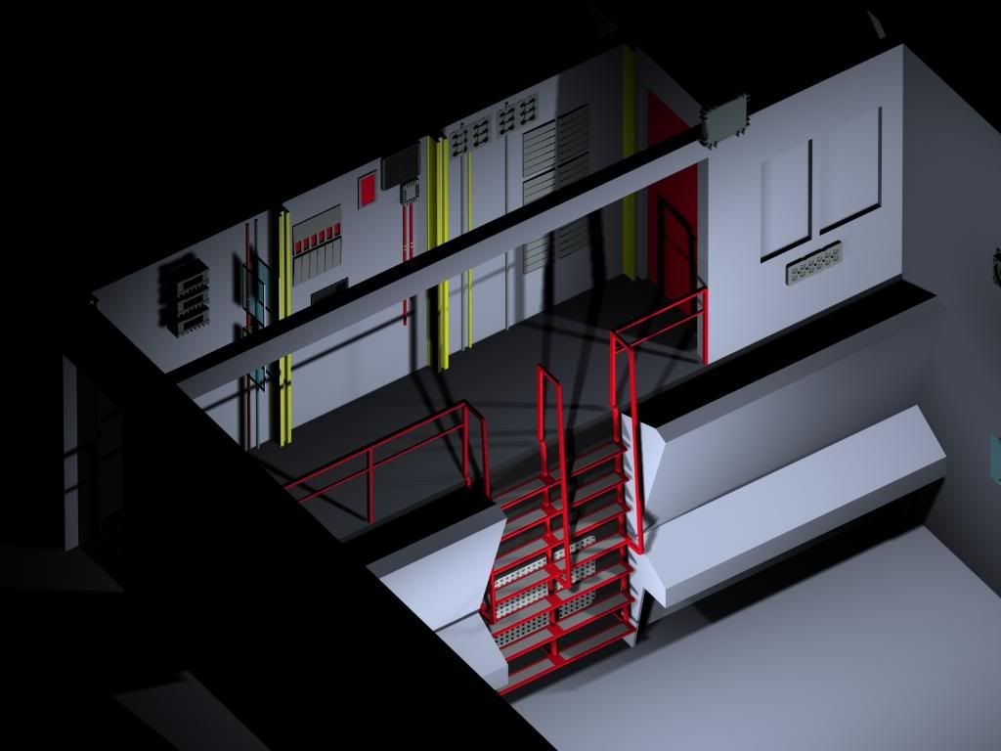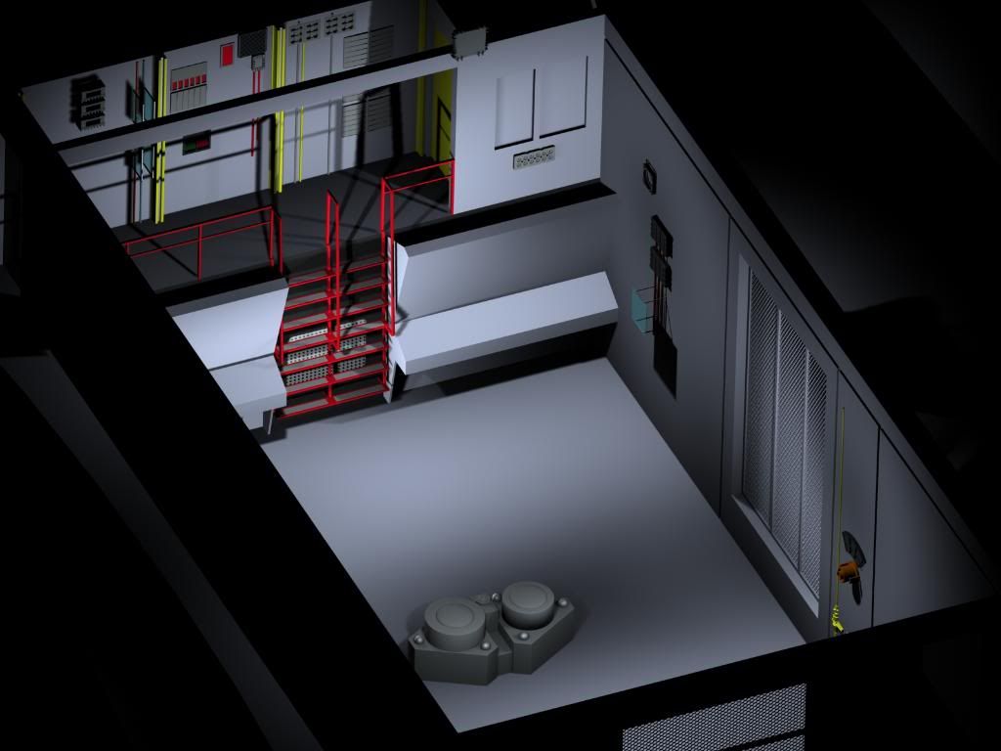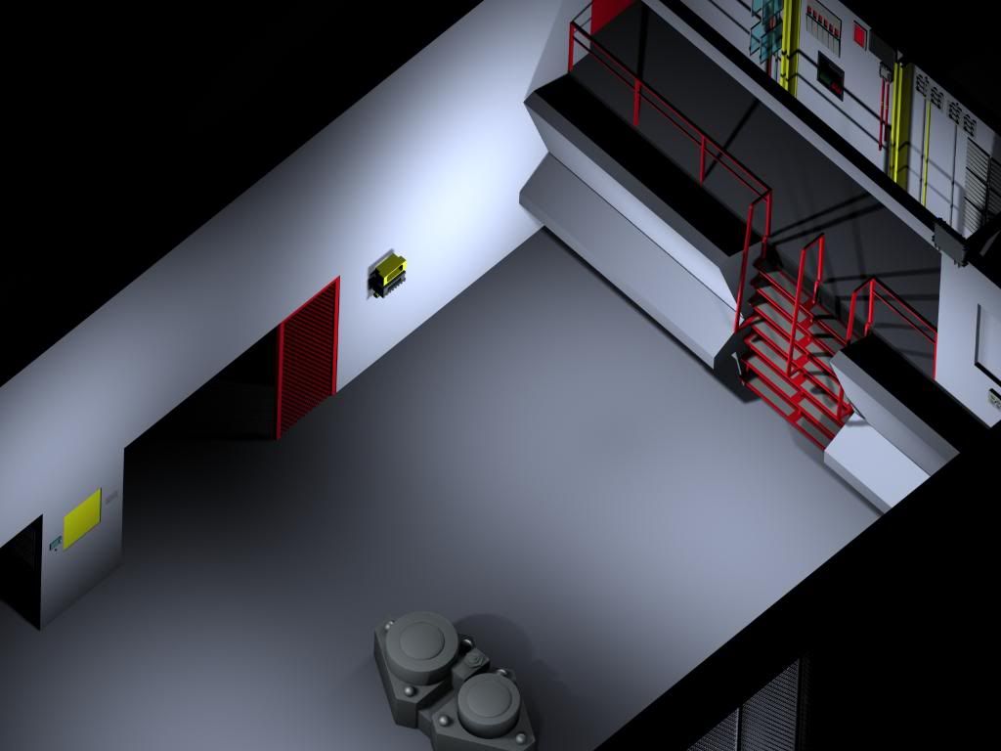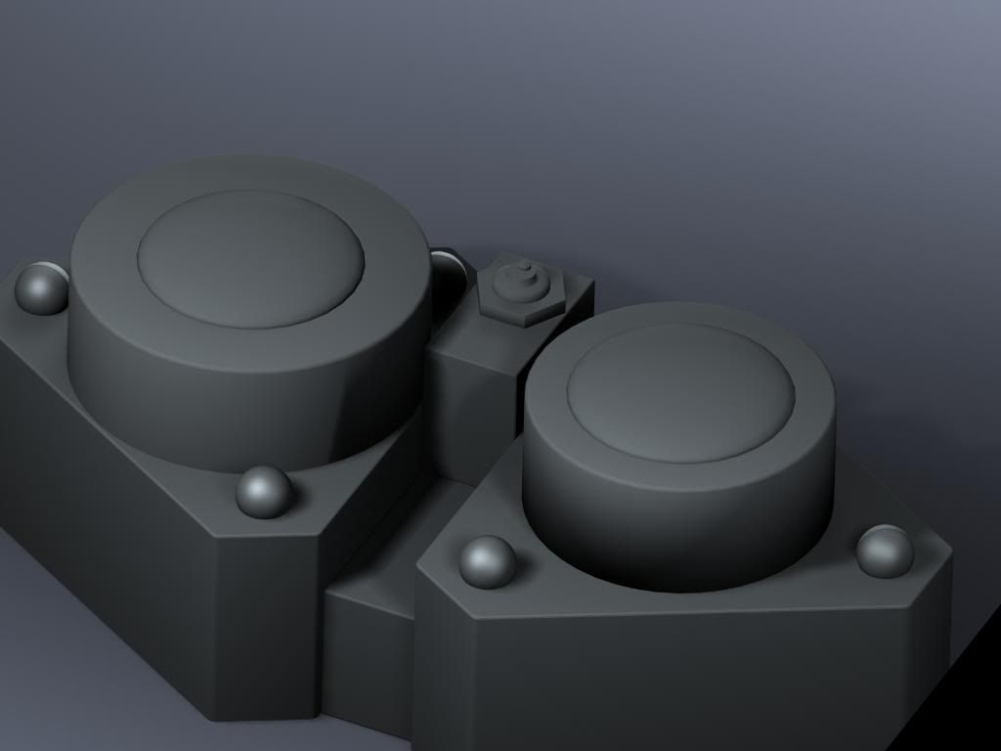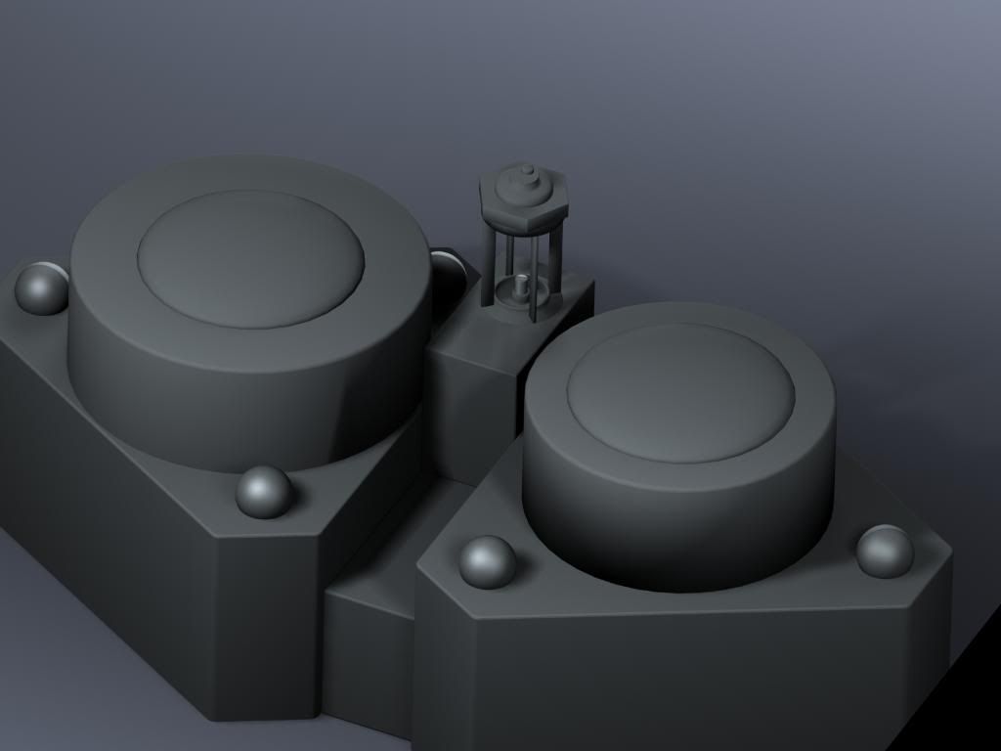-
Welcome! The TrekBBS is the number one place to chat about Star Trek with like-minded fans.
If you are not already a member then please register an account and join in the discussion!
You are using an out of date browser. It may not display this or other websites correctly.
You should upgrade or use an alternative browser.
You should upgrade or use an alternative browser.
NCC-1701 USS Enterprise Deck by Deck - WIP
- Thread starter havoc92
- Start date
- Status
- Not open for further replies.
This is awesome work. I hope your system doesn't choke on all the poly's you're building into this, as the detail is positively stunning. Putting it all together could be challenging.
This is awesome work. I hope your system doesn't choke on all the poly's you're building into this, as the detail is positively stunning. Putting it all together could be challenging.
Believe me, it's definitely becoming more challenging to get it done. I was aware of that going in; so, no worries.. just tenacity.
Your choice of light and shadow really gives the whole design an added realism that you wouldn't normally get through ambient lighting. Well done! 

Your choice of light and shadow really gives the whole design an added realism that you wouldn't normally get through ambient lighting. Well done!
Thank you. Definitely wanted to see some more realistic lighting going on to show a little more depth in the image. Kinda ticked though because it looks like I"m going to have to lower that level 2 floor by about a foot and put in ramps or steps in the adjacent areas. After raising the main floor nearly 16 inches, level two is still a full foot too high up. There's an extra step added on the ladder because of that.
It's made to easily modify, so no worries there; but, that floor is driving me nuts.
Why not just have a step (or two) up from adjoining areas, and just accept it as one of the minor differences in the "FJ" universe as opposed to the -for lack of a better word- "prime" universe?
What is the standard rise of a single step anyway, 6", 8"? Not too far from the 16" you need.
Also, I may be mistaken, but I always thought that it was only the few feet in front of cargo doors in the anti-rooms that had ramps, because of the undercut of the hull in those areas? I'm sure you've already worked this out, so I may be totally off base here, but just a thought.
What is the standard rise of a single step anyway, 6", 8"? Not too far from the 16" you need.
Also, I may be mistaken, but I always thought that it was only the few feet in front of cargo doors in the anti-rooms that had ramps, because of the undercut of the hull in those areas? I'm sure you've already worked this out, so I may be totally off base here, but just a thought.
Why not just have a step (or two) up from adjoining areas, and just accept it as one of the minor differences in the "FJ" universe as opposed to the -for lack of a better word- "prime" universe?
What is the standard rise of a single step anyway, 6", 8"? Not too far from the 16" you need.
Also, I may be mistaken, but I always thought that it was only the few feet in front of cargo doors in the anti-rooms that had ramps, because of the undercut of the hull in those areas? I'm sure you've already worked this out, so I may be totally off base here, but just a thought.
Yeah, I think you're right. I was just throwing options out there from a bit of frustration. Dropping the floor there means no space for joists for said floor in that area within the first floor engineering computer core. I think it may interfere with the door into that particular room as well.. just creates more problems than it solves.. I don't think there's room for a step up into the lift maintenence area either.
Some more tweaks:
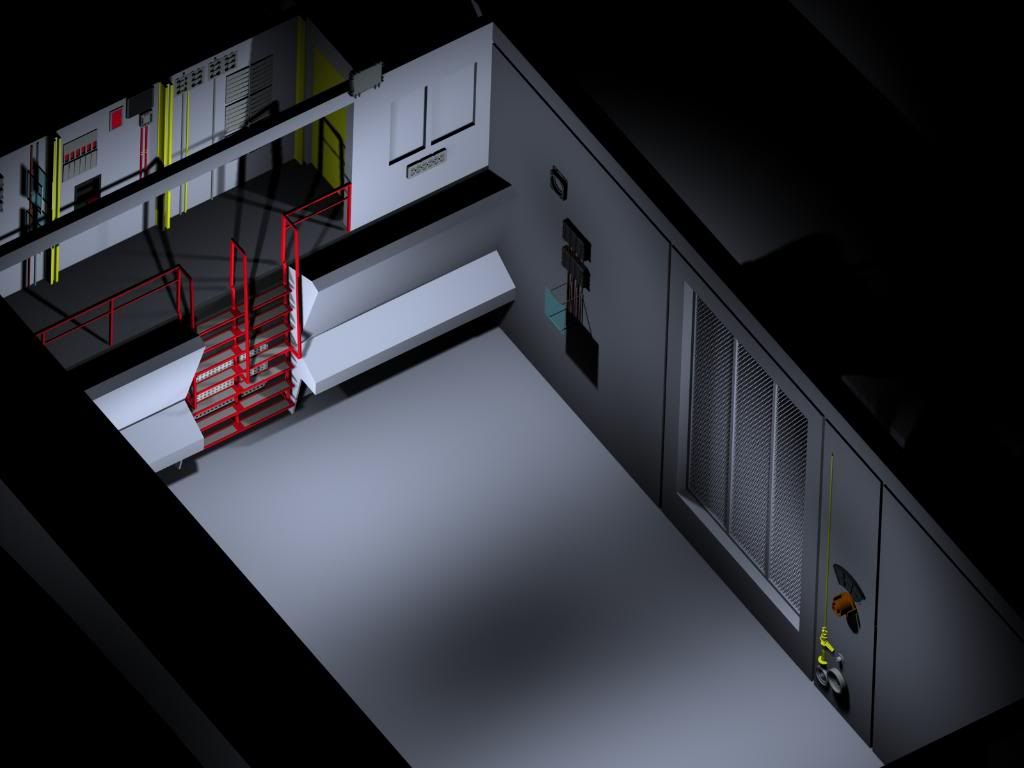
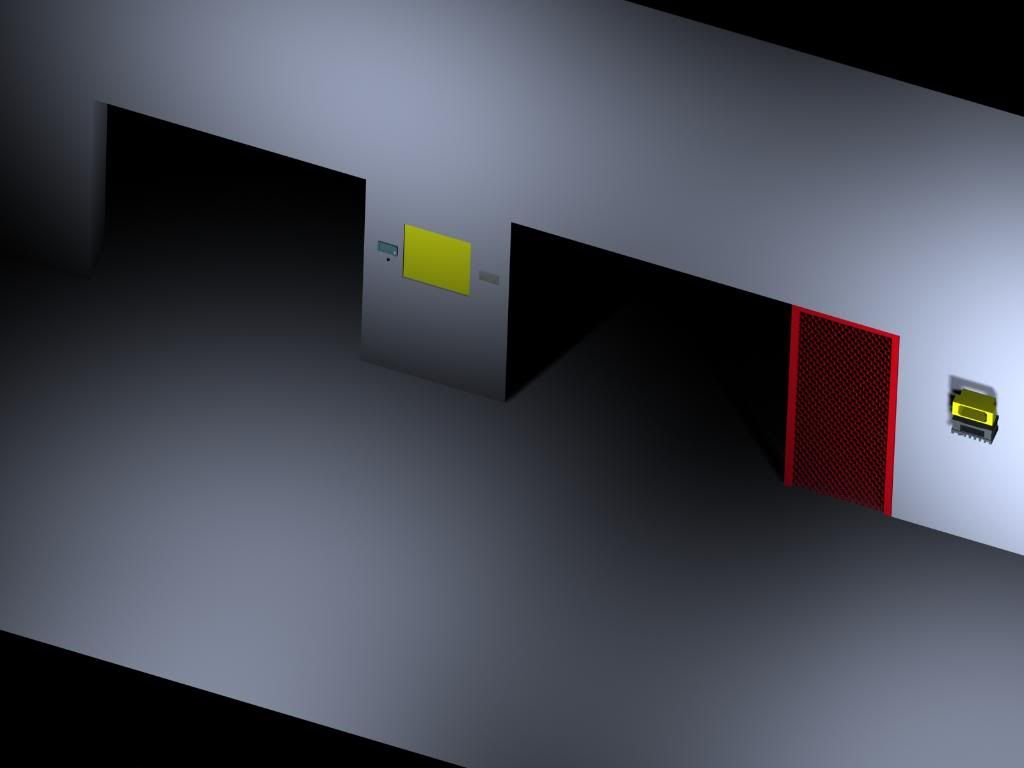
Still got a few small things to build and place and a couple of big ticket items to finish off the main section there.
One thing I have to say is that all this has given me a huge appreciation for the work that must go into the
developement of a game. I wouldn't want to think about the number of hours wrapped up now in completing a
SINGLE room with the necessary assets here and I have hundreds more to complete.


Still got a few small things to build and place and a couple of big ticket items to finish off the main section there.
One thing I have to say is that all this has given me a huge appreciation for the work that must go into the
developement of a game. I wouldn't want to think about the number of hours wrapped up now in completing a
SINGLE room with the necessary assets here and I have hundreds more to complete.
Kewel. While your "synchrotron unit" gets high marks for accuracy, I think the scale could use some tweaking. It looks a tad small compared to the engine room itself, It should be about twice the size you've got there?
I based it on a pic with shatner laying on the floor next to it. Best eyeballing on it looks like the triangular bits on either end are about 3 feet in length with the center bit being about 8-10 inches. Roughly about 7 feet long and about 2.5 feet high overall.
But I checked it against the plans and the plans have it at about 10 feet long overall; so, thank you! Great catch.
Fixed.
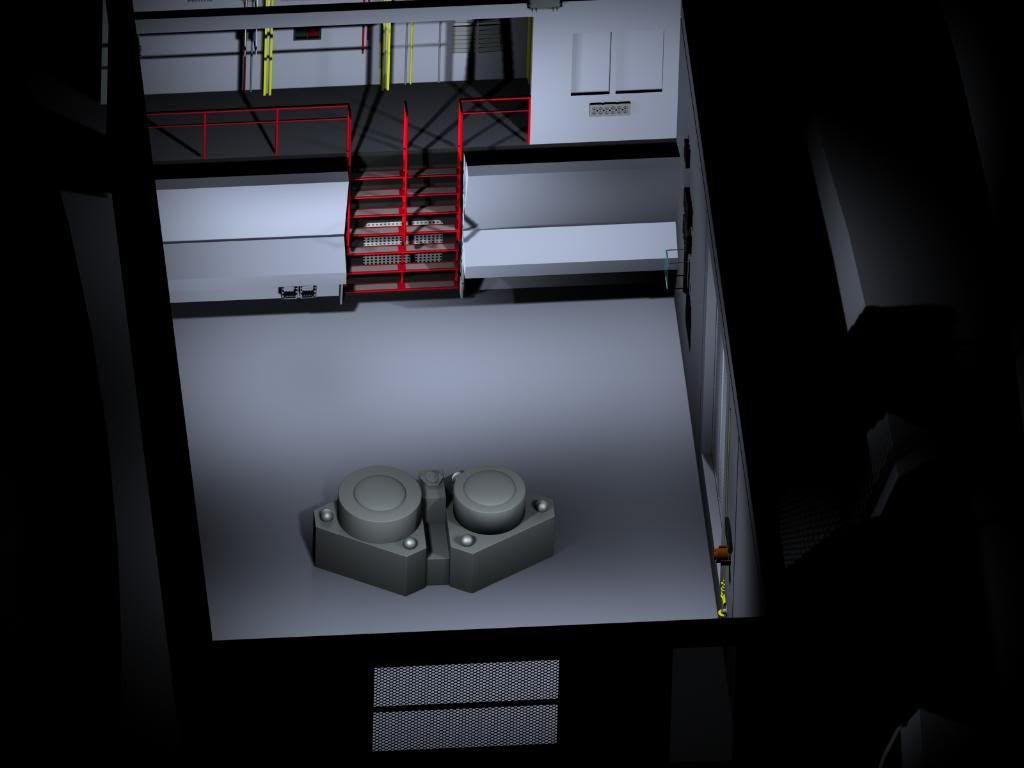
Coming along nicely, havoc92. I like the ejectable converter assembly
Thank you. Useless unless it works, right lol.
Wow!
Could we see it in relation to the outside of the ship please.
Fantastic work by the way
Fantastic work by the way

- Status
- Not open for further replies.
Similar threads
- Replies
- 2
- Views
- 218
If you are not already a member then please register an account and join in the discussion!


