-
Welcome! The TrekBBS is the number one place to chat about Star Trek with like-minded fans.
If you are not already a member then please register an account and join in the discussion!
You are using an out of date browser. It may not display this or other websites correctly.
You should upgrade or use an alternative browser.
You should upgrade or use an alternative browser.
NCC-1701 USS Enterprise Deck by Deck - WIP
- Thread starter havoc92
- Start date
- Status
- Not open for further replies.
Two days worth of work to the hanger deck has produced some good changes. I've been reworking deck 16 aft in order to better define the space around the jeffries tube access and flesh out something more structurally sound. Perfect? No. but workable, yes.
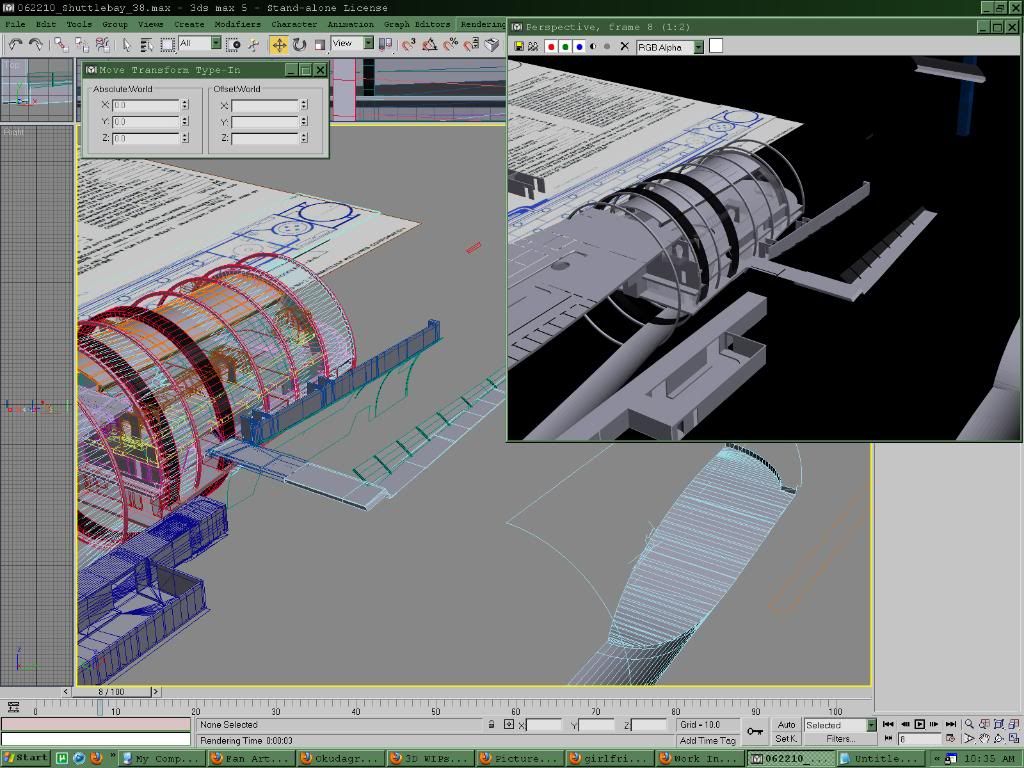
I reworked the round innter wall and cut it down to a 2 inch thickness backed by metallic supports. There's no need to have an outer wall on the upper section; so I cut it out and will be able to work the inner structure better above the hanger bay.
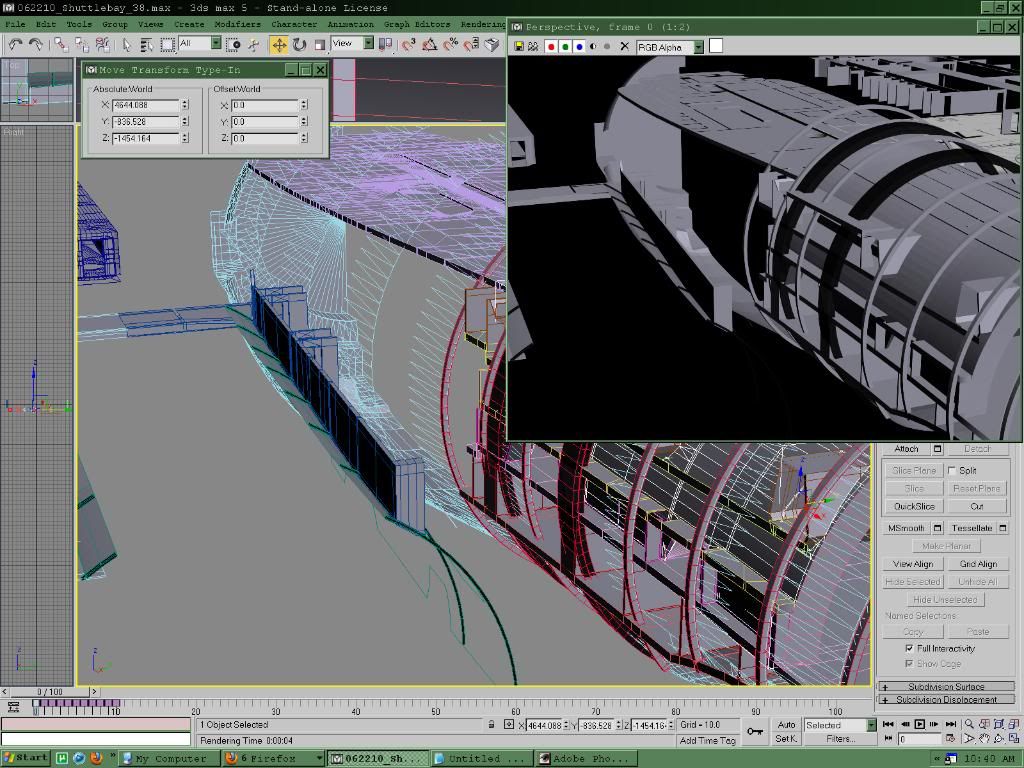
Here's another angle on things.
Part of reworking deck 16 has included nudging the outer edge of the floor into the hull skins in order to better get a feel for
the limits. The rework of deck 17 earlier allowed me to trim the floor thickness of deck 16 to where it really should be. None
of the floors, eventually, will exceed a 2 inch uniform thickness. The support between floor and ceilings is 12 inches of structure bracing. That hasn't put in and largely won't be seen in the low poly model; so, it probably won't much be seen here. In the hanger bay area, more of this will show through; but, forward, not so much.
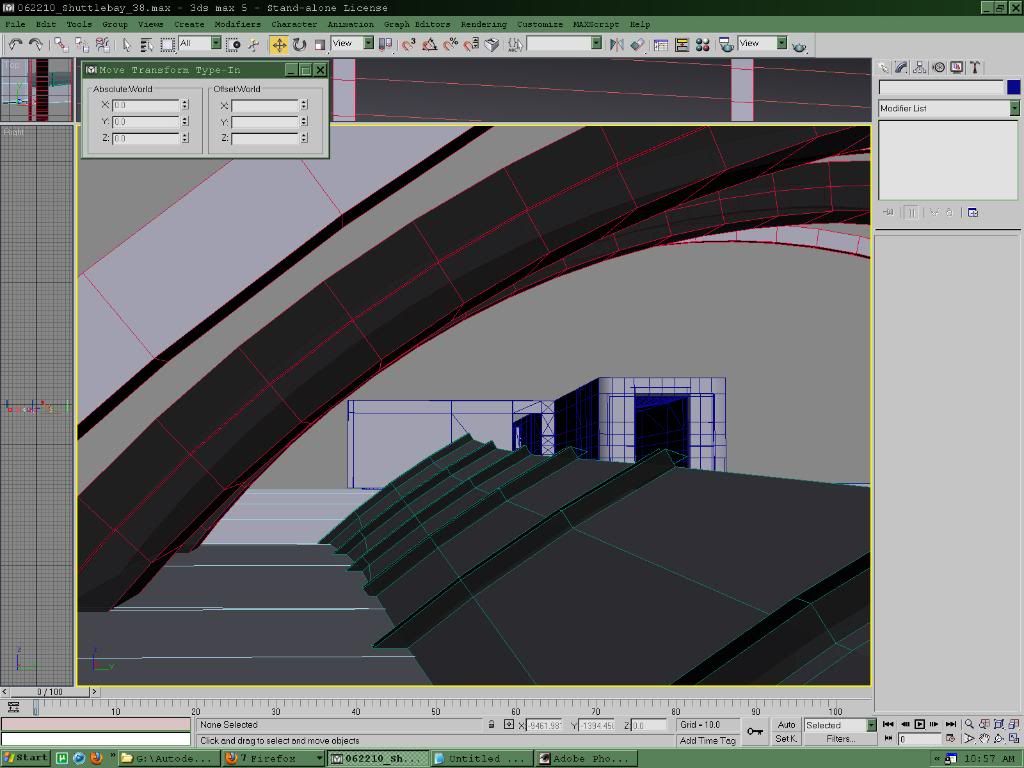
This is a little better view of how tight a squeeze it is to get to the jeffries access point right now. Getting better. But for
the moment, I don't think it's practiacally workable. More to come

I reworked the round innter wall and cut it down to a 2 inch thickness backed by metallic supports. There's no need to have an outer wall on the upper section; so I cut it out and will be able to work the inner structure better above the hanger bay.

Here's another angle on things.
Part of reworking deck 16 has included nudging the outer edge of the floor into the hull skins in order to better get a feel for
the limits. The rework of deck 17 earlier allowed me to trim the floor thickness of deck 16 to where it really should be. None
of the floors, eventually, will exceed a 2 inch uniform thickness. The support between floor and ceilings is 12 inches of structure bracing. That hasn't put in and largely won't be seen in the low poly model; so, it probably won't much be seen here. In the hanger bay area, more of this will show through; but, forward, not so much.

This is a little better view of how tight a squeeze it is to get to the jeffries access point right now. Getting better. But for
the moment, I don't think it's practiacally workable. More to come
Ok, big update today. I've been quiet for the last several days; but, that isn't to say idle.. lol
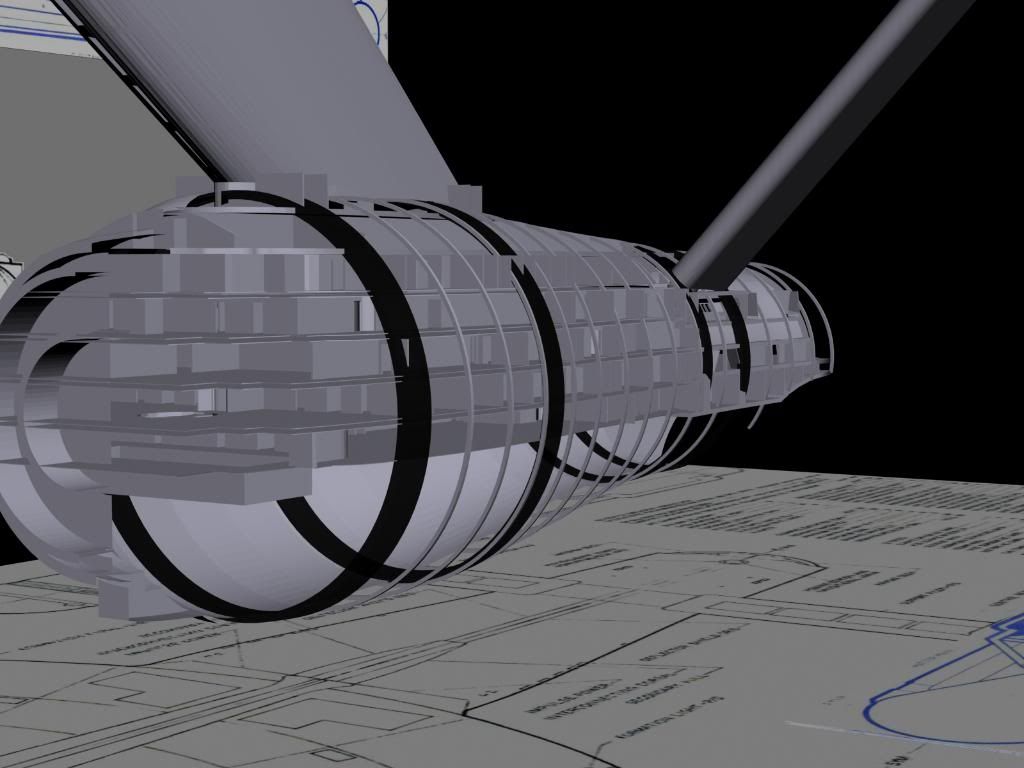
So we'll start with a pretty shot
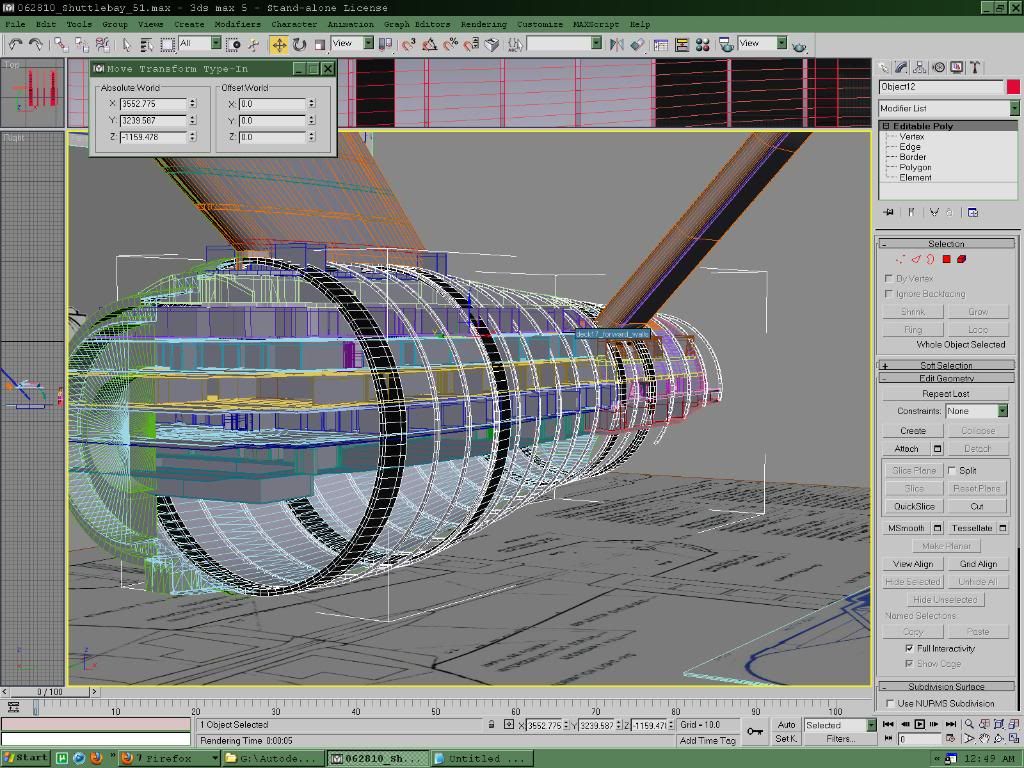
And the more technical..
I wasn't entirely happy with the reworked floors for the decks; so, I redid what was there. The forward sections of the split decks are finished; but, the shuttlebay aft sections still need split down. What you see is that the floors are now seperated into floor and ceiling sections so that I can more easily deal with the individual levels. And with the extra polys it still represents a 30-40 percent reduction in poly count for the decks completed. I'm now happy.
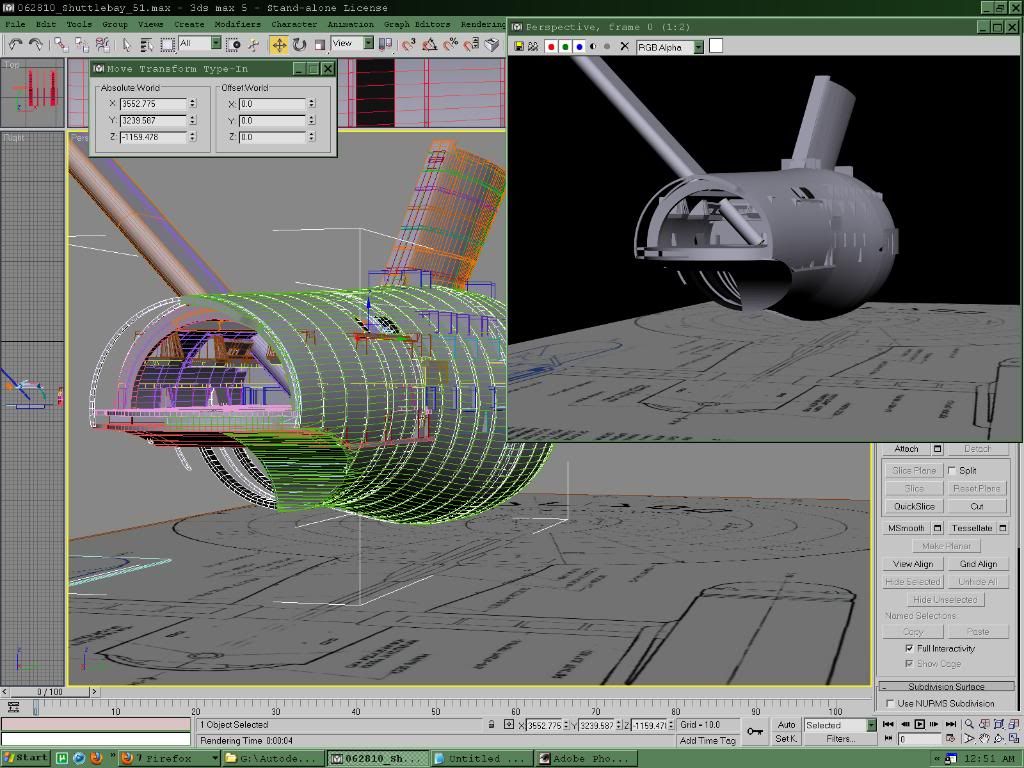
You can see here that the decks no longer protrude through the outer hull at the floor level. I used slice plane to cut the shapes of the decks from the hull skins. The floors as a result have quite a snug fit now.
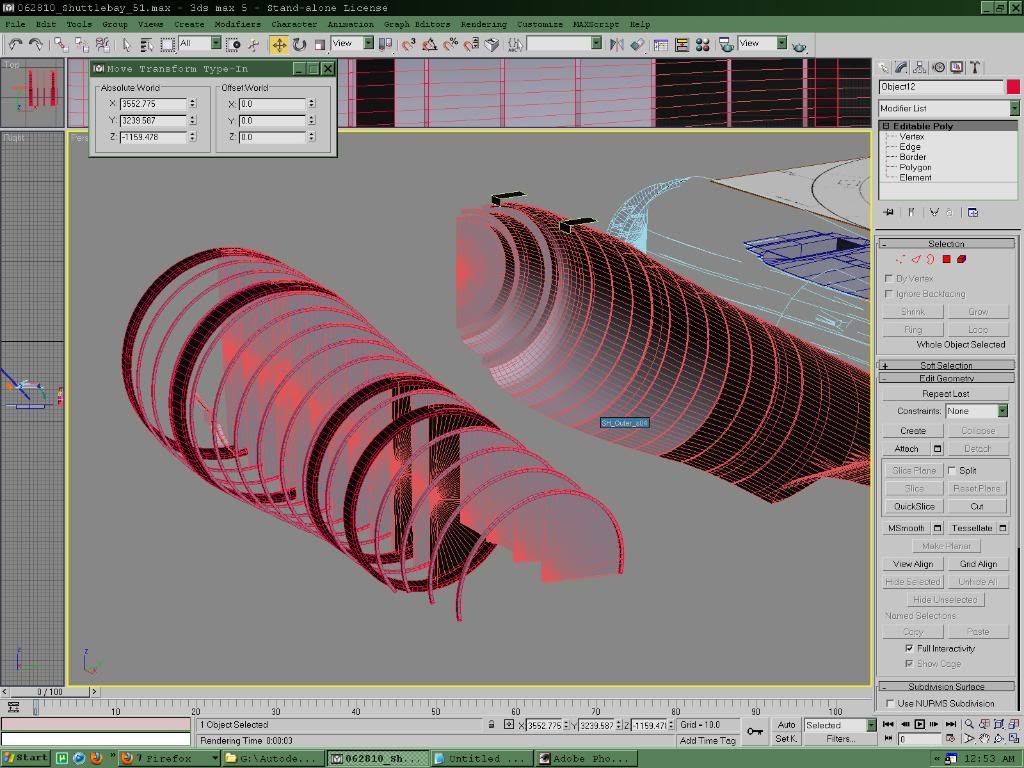
You could see the ribbing in the first two shots above; but, here you can see sortof an anatomy shot of how they were made. Not complete as yet; but, progress
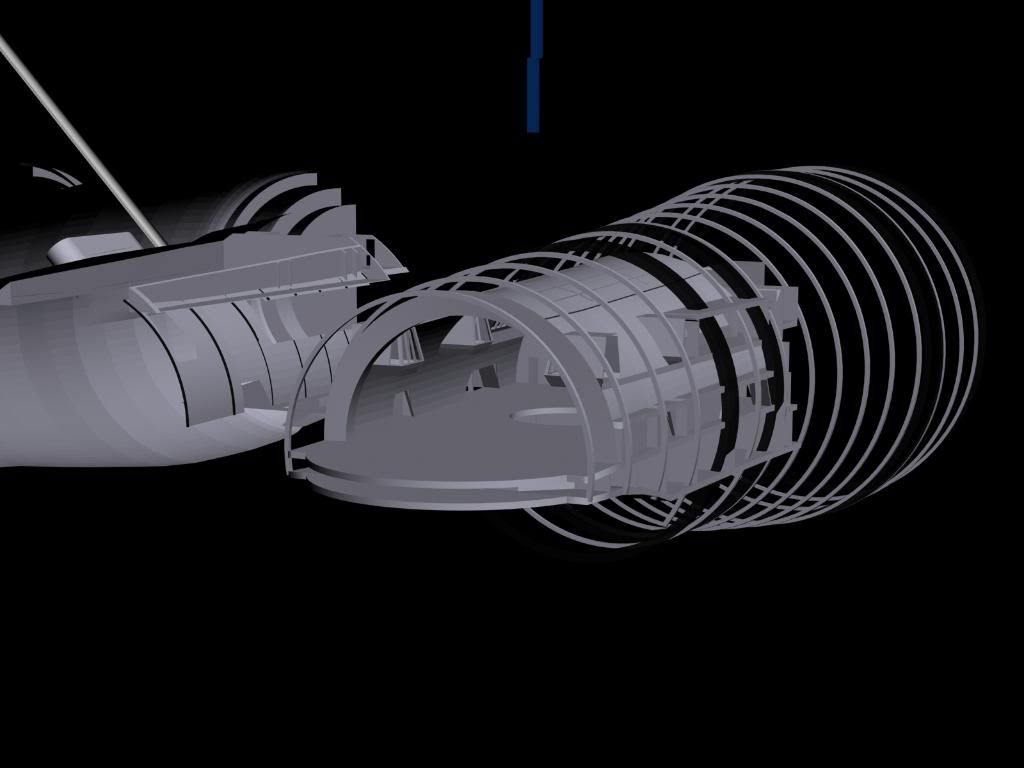
And back to the shuttlebay . I've kept multiple sections going to break the tedium. some of
this work is just flat repetitious boring hell; but, each has it's problems to solve; so, when I get burnt on one section, I
move to another and keep going. That and I do a lot of render passes to keep me happy.
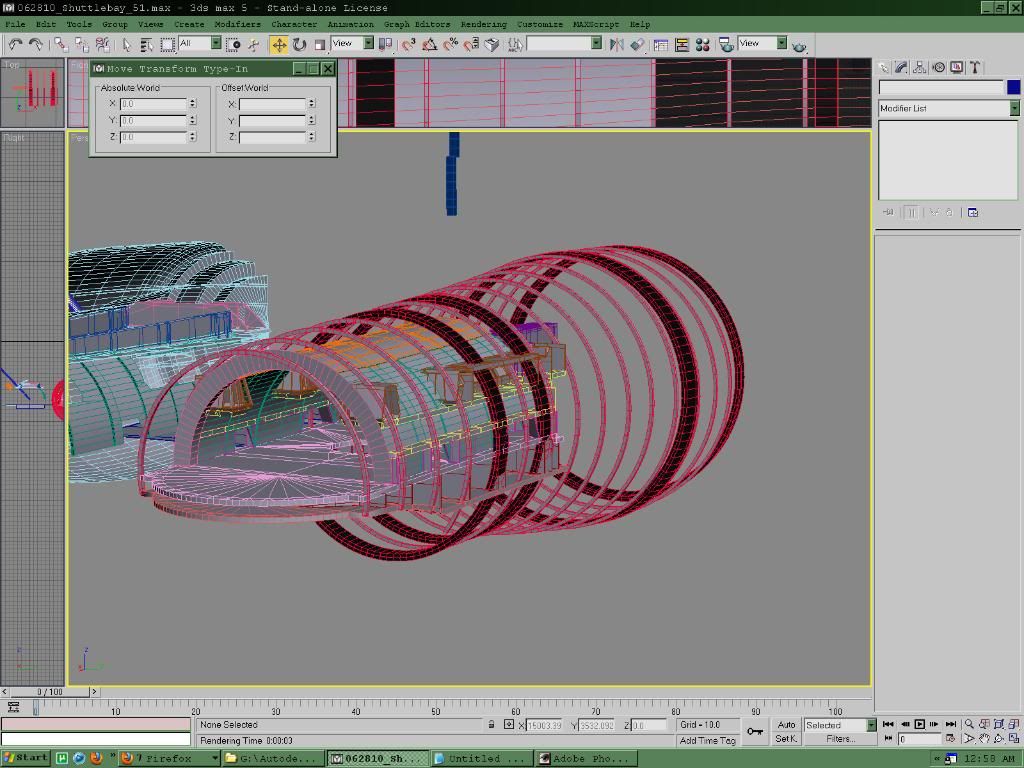
and the wireframe..
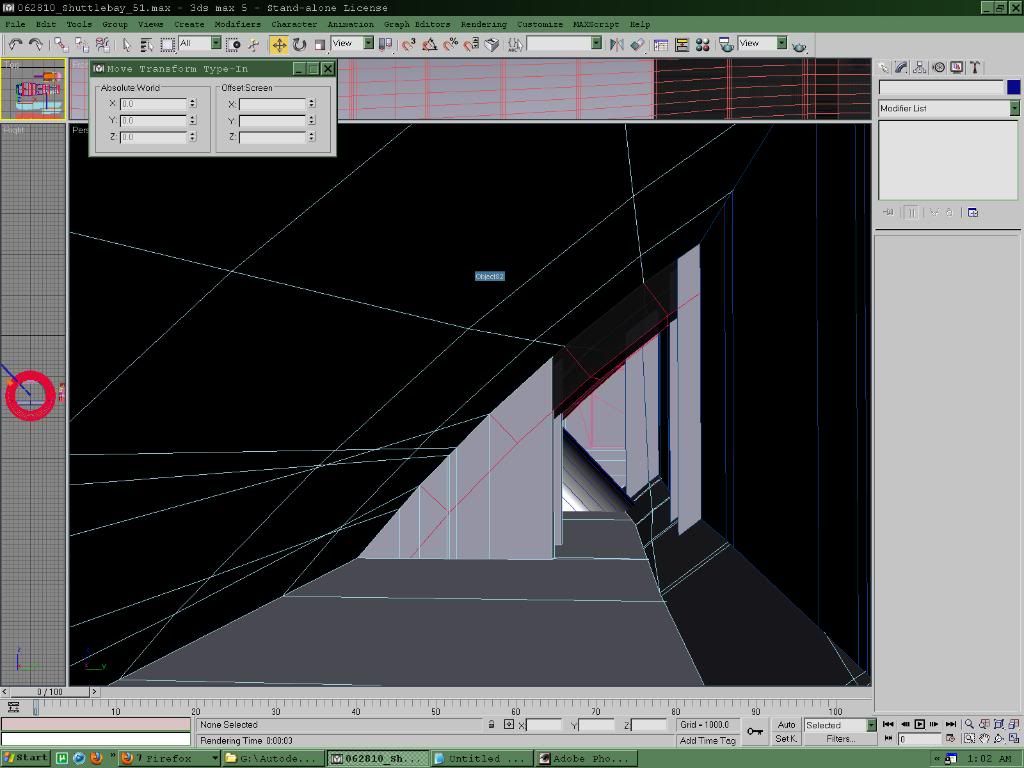
Here we have yet another problem pretty well solved IMHO.
The passageway has widened a tad bit. I dropped the door access and went for a crawlway access to the section.
I also took a section of the nacelle pylon outer skin and did some boolean work to get an idea of how much overhead space could be gained by pushing a recess up into that area. it doesn't lend a lot of space, but the venture only cost a little time and gave me some new options that I may employ later. We'll see.
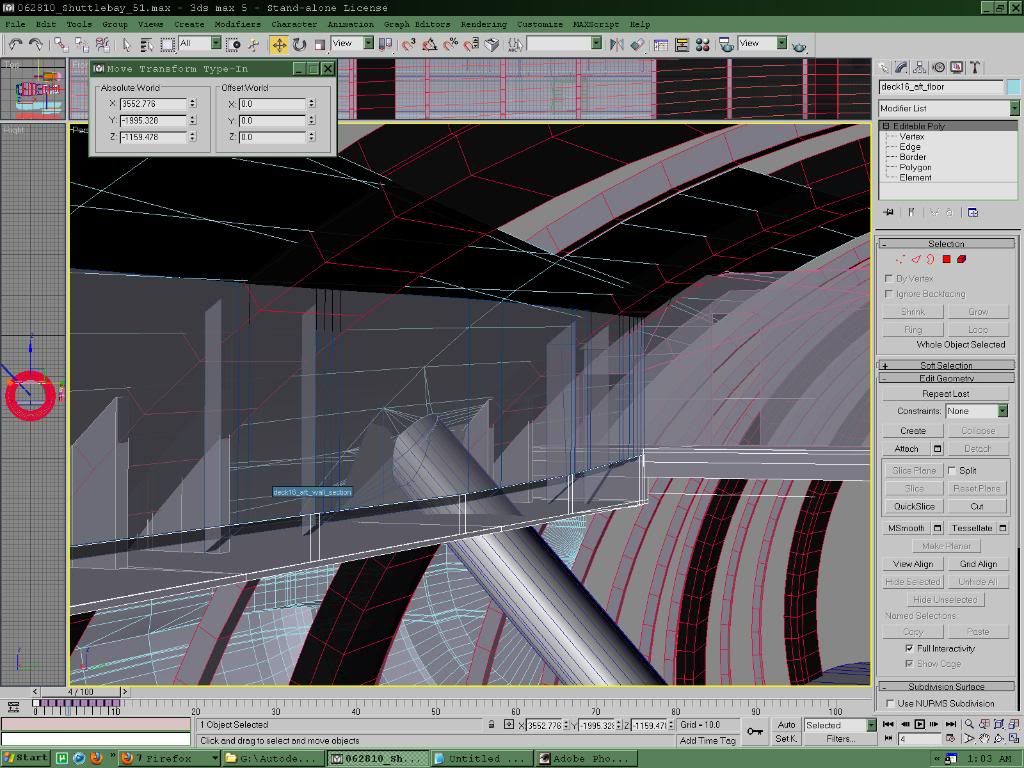
Finally, a semi-transparent view of the same section. I still have some tweaking to do and decisions to make about the walls; but, nothing major. From here, I think this deck can be wound up with some detailing later. The next step is to finish splitting the floors down, then finish putting in the supports for the upper wall area. I'll be cutting down other decks as well to keep a rotation going.
It's been a restful but productive vacation. Almost over, sadly. Oh well. Back to work.

So we'll start with a pretty shot


And the more technical..
I wasn't entirely happy with the reworked floors for the decks; so, I redid what was there. The forward sections of the split decks are finished; but, the shuttlebay aft sections still need split down. What you see is that the floors are now seperated into floor and ceiling sections so that I can more easily deal with the individual levels. And with the extra polys it still represents a 30-40 percent reduction in poly count for the decks completed. I'm now happy.

You can see here that the decks no longer protrude through the outer hull at the floor level. I used slice plane to cut the shapes of the decks from the hull skins. The floors as a result have quite a snug fit now.

You could see the ribbing in the first two shots above; but, here you can see sortof an anatomy shot of how they were made. Not complete as yet; but, progress


And back to the shuttlebay . I've kept multiple sections going to break the tedium. some of
this work is just flat repetitious boring hell; but, each has it's problems to solve; so, when I get burnt on one section, I
move to another and keep going. That and I do a lot of render passes to keep me happy.

and the wireframe..

Here we have yet another problem pretty well solved IMHO.
The passageway has widened a tad bit. I dropped the door access and went for a crawlway access to the section.
I also took a section of the nacelle pylon outer skin and did some boolean work to get an idea of how much overhead space could be gained by pushing a recess up into that area. it doesn't lend a lot of space, but the venture only cost a little time and gave me some new options that I may employ later. We'll see.

Finally, a semi-transparent view of the same section. I still have some tweaking to do and decisions to make about the walls; but, nothing major. From here, I think this deck can be wound up with some detailing later. The next step is to finish splitting the floors down, then finish putting in the supports for the upper wall area. I'll be cutting down other decks as well to keep a rotation going.
It's been a restful but productive vacation. Almost over, sadly. Oh well. Back to work.
Ok, doing this on the run..
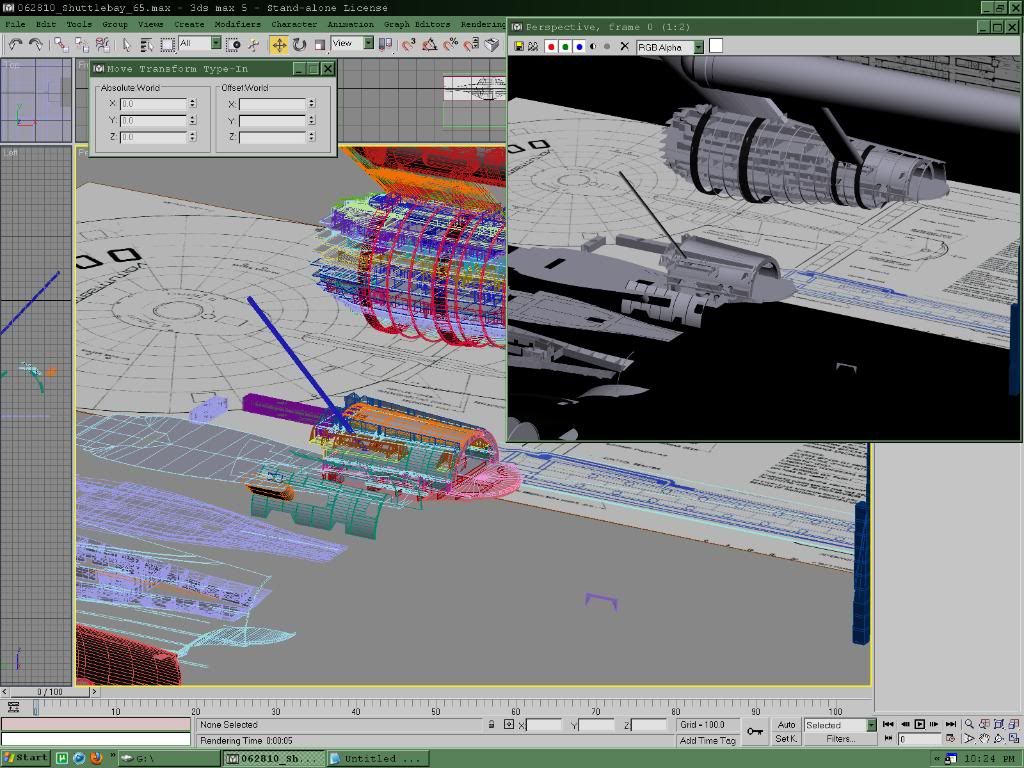
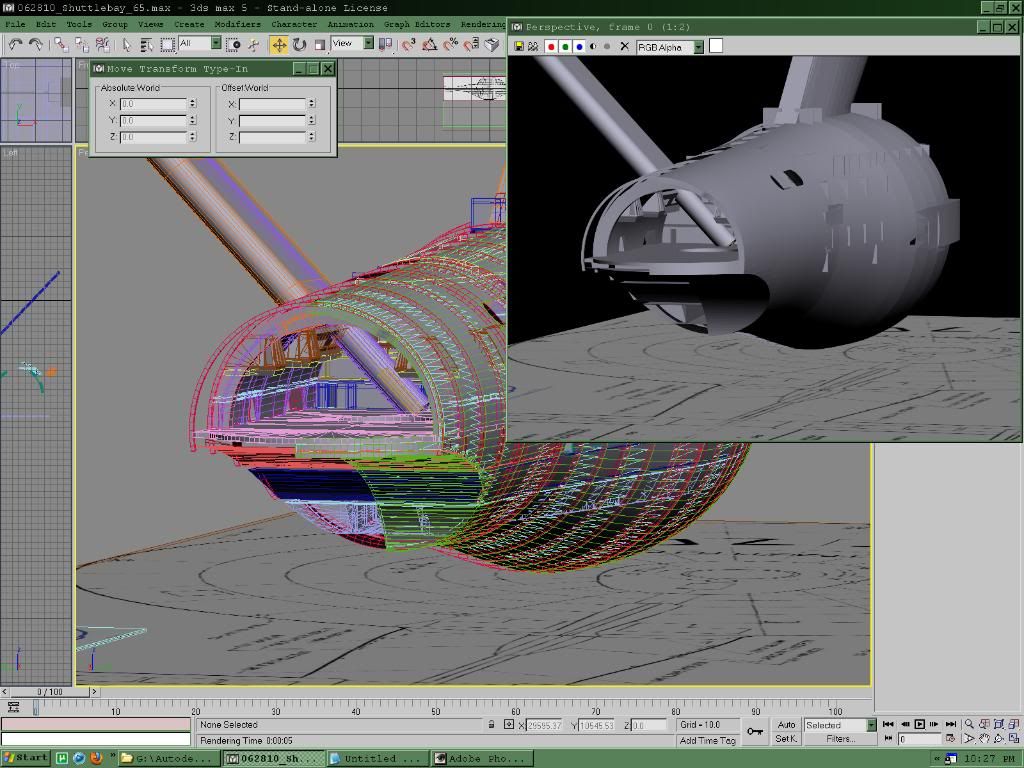
..heading off to work; but, here's the latest. All of the shuttlebay has now been trimmed. the decks down to 21 are done. Walls in the upper forward sections still need trimmed; but, the floors and lifts are all finished. Deck 22 is in progress and about 50 percent completed. The secondary hull should be complete for trimming in two days tops. Things are moving a little quicker now as the decks are getting smaller.
The primary hull work should begin in a few days and then detailing passes can begin.
Off to work.


..heading off to work; but, here's the latest. All of the shuttlebay has now been trimmed. the decks down to 21 are done. Walls in the upper forward sections still need trimmed; but, the floors and lifts are all finished. Deck 22 is in progress and about 50 percent completed. The secondary hull should be complete for trimming in two days tops. Things are moving a little quicker now as the decks are getting smaller.
The primary hull work should begin in a few days and then detailing passes can begin.
Off to work.
You must have like a bajillion layers in this file by now...
You must have like a bajillion layers in this file by now...
One word.. Headache.
Ok, as usual, I'm up against it on time; so, I'm doing this in a hurry.
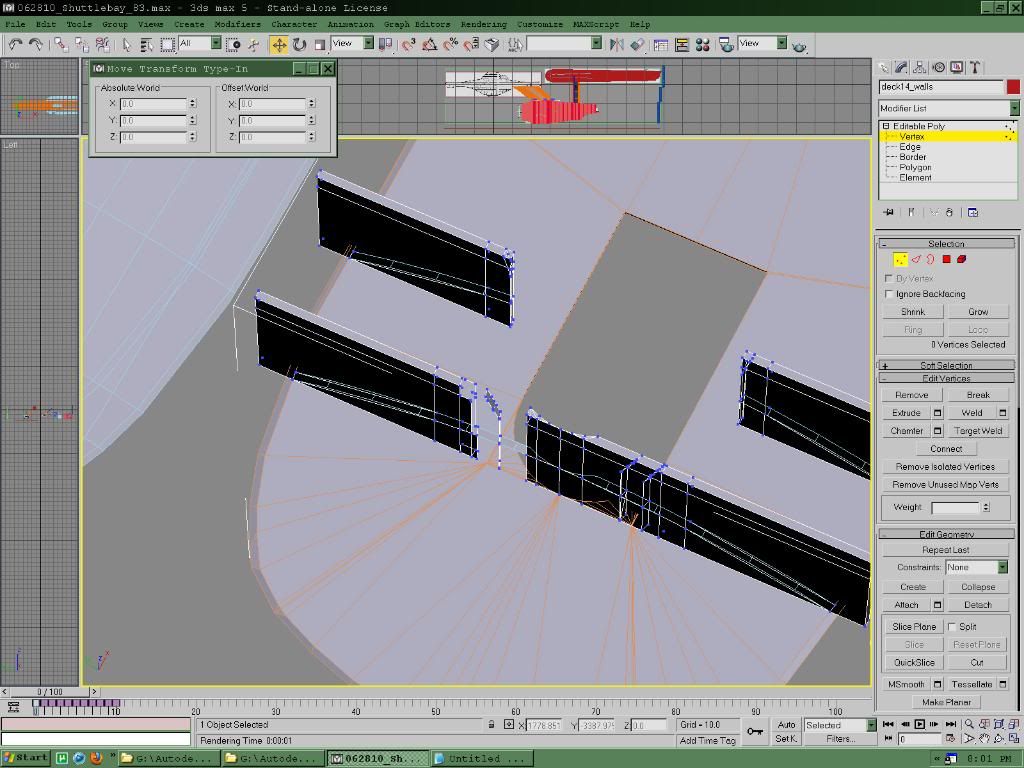
This is just a shot of the attempt to sew up the secondary hull geometry with the dorsal section.. finally. Deck 14 is something I almost missed before going back to the saucer section. I kinda
wish I had missed it for the headache; but, it's done.
So, here are some shots to celebrate the completion of the trim pass on the secondary hull.
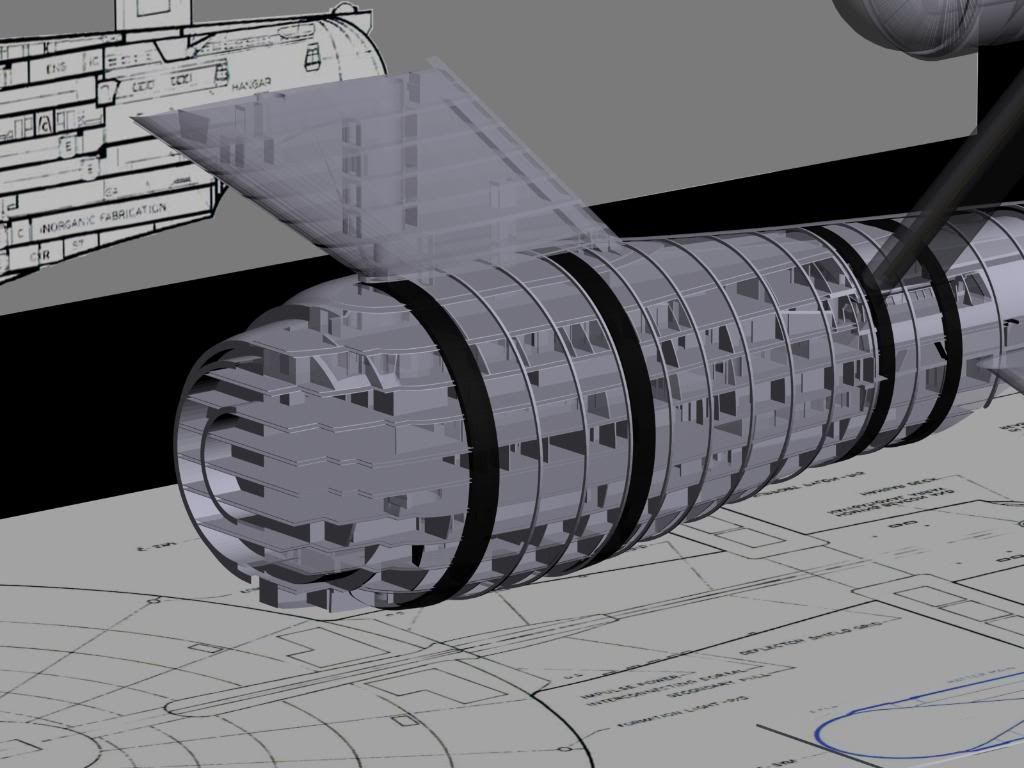
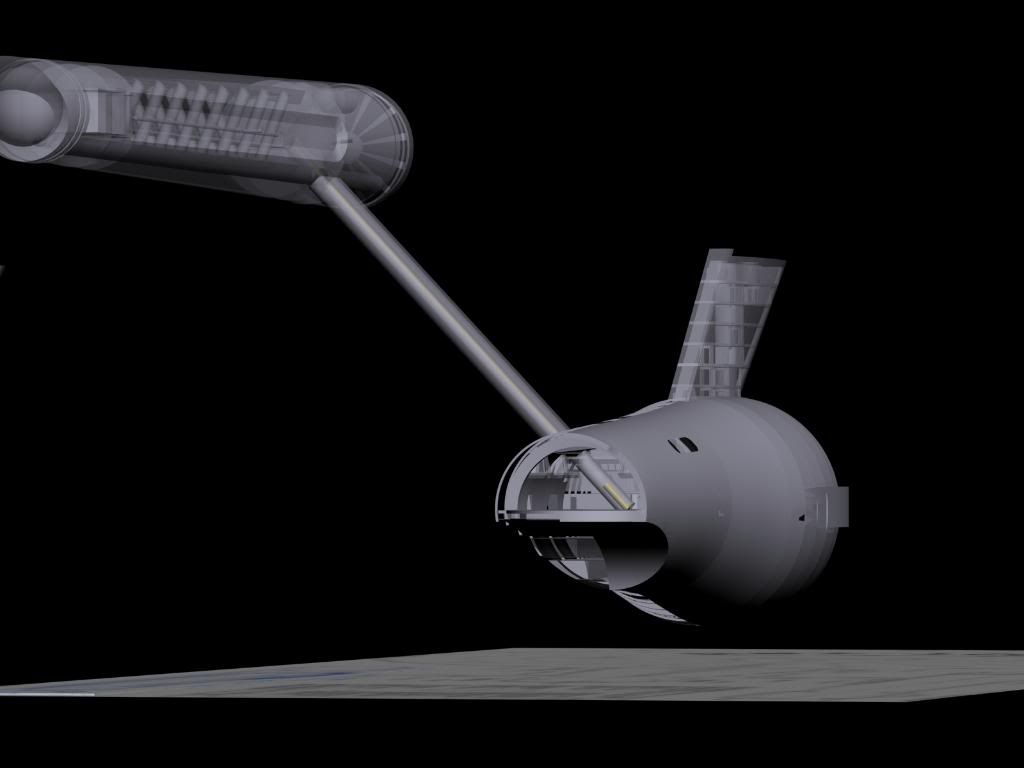
.. see that. SM- ooth. Been dying to see that. No projecting interior walls.
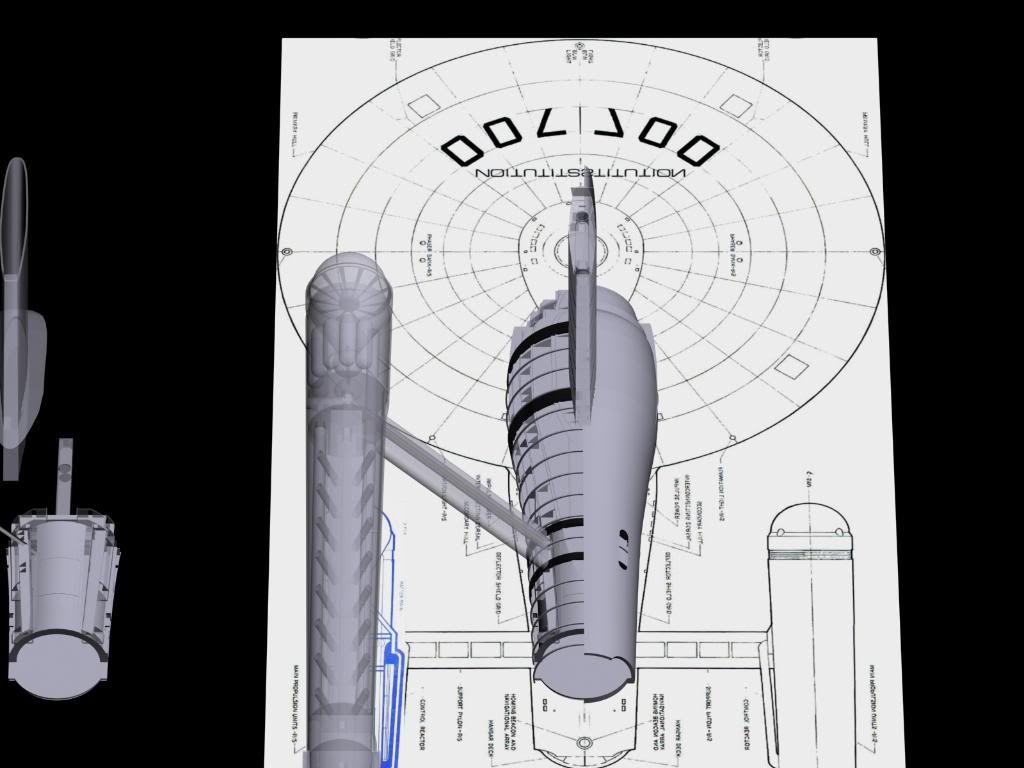
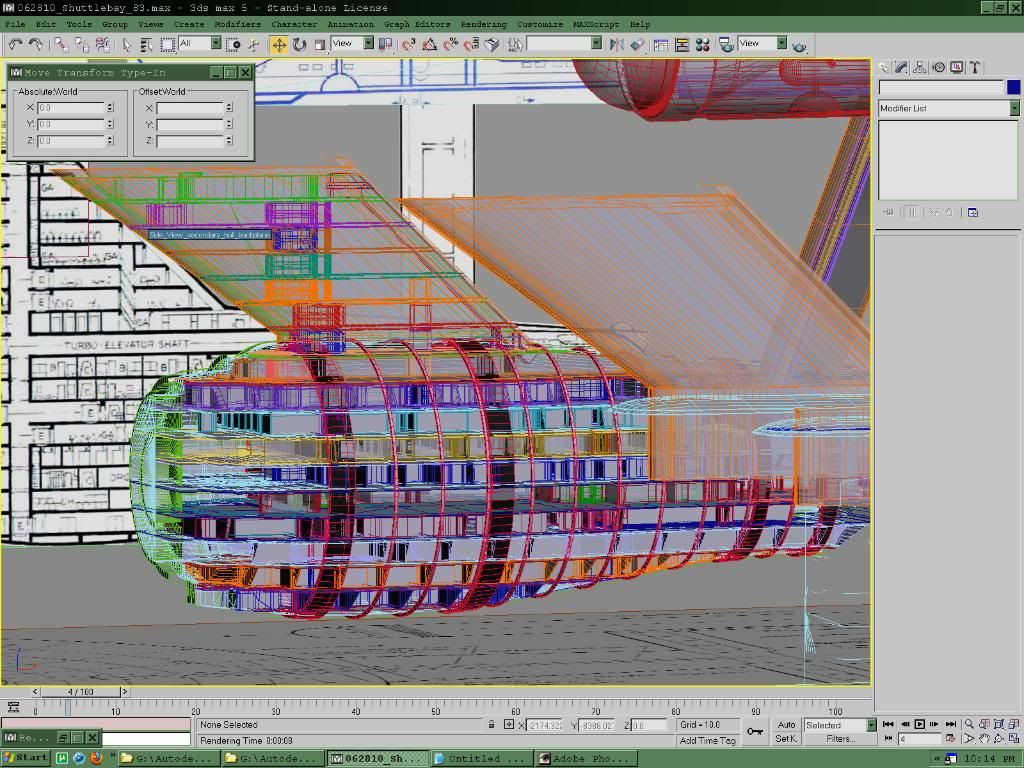
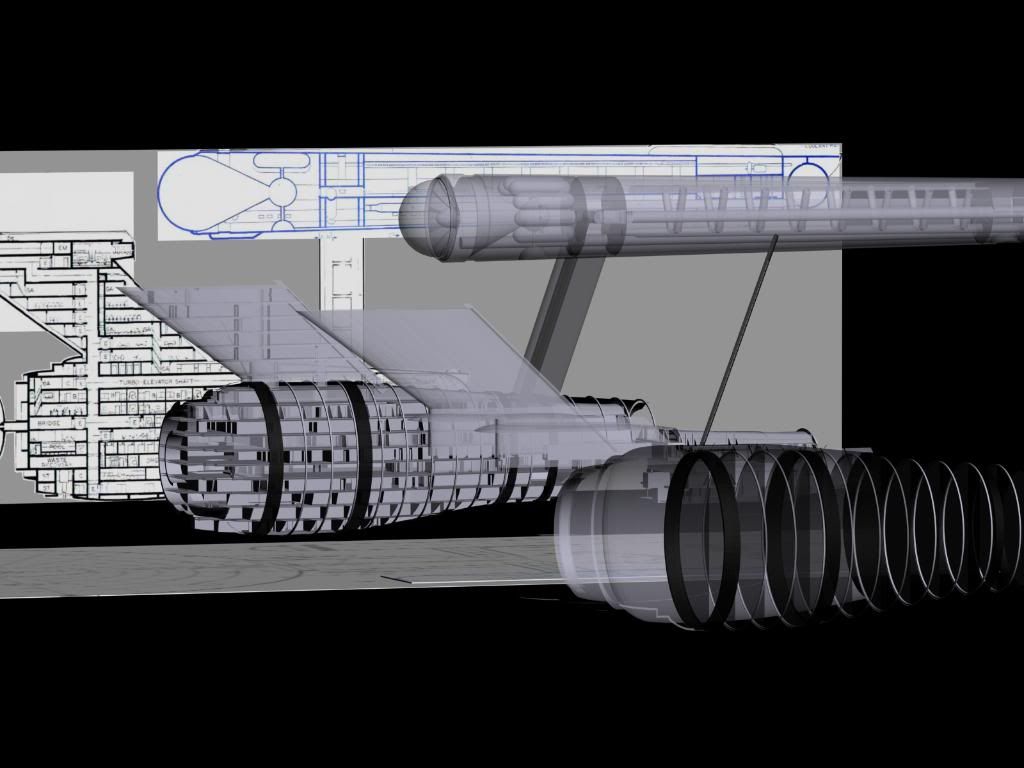
.. well, gotta get this all cross posted and all. More to come

This is just a shot of the attempt to sew up the secondary hull geometry with the dorsal section.. finally. Deck 14 is something I almost missed before going back to the saucer section. I kinda
wish I had missed it for the headache; but, it's done.
So, here are some shots to celebrate the completion of the trim pass on the secondary hull.


.. see that. SM- ooth. Been dying to see that. No projecting interior walls.



.. well, gotta get this all cross posted and all. More to come

I-Am-Zim
Captain
This is spectacular!
Absolutley!
Well, I gotta say that it's threads and projects like this that make Matt Jefferies' starship seem all the more realistic and believable.
Outstanding!
I couldn't agree more.
 Let's see somebody try to do something like this with the Abramsprise.
Let's see somebody try to do something like this with the Abramsprise.
Freaking incredible 







Thank you, fellas. I love seeing these shots myself. The 40 percent transparency shots are beautiful to me. And I always loved the 3/4 aft shots anyway. She just looks ready to pounce even in pieces.
I'm toying with dropping her in various stages into some sanfran shipyard scenes eventually as well as orbital drydock. A ways down the road; but, I'll probably have a few more ideas by then. I just would love to see crew modules being lowered in place and floor sections layed to trusses. That would just kick.
I'm toying with dropping her in various stages into some sanfran shipyard scenes eventually as well as orbital drydock. A ways down the road; but, I'll probably have a few more ideas by then. I just would love to see crew modules being lowered in place and floor sections layed to trusses. That would just kick.
I happen to own a set of Uss Enterprise Construction
Plans drawn by the Late L. Allen Everhart Jr. The work I'm seeing here is reminicient of those plans, the main difference is that Allen did his drawings by hand and only one view is drawn the elevation view. He broke up his drawings in different stages:
A stage: primary hull keels layed deck plates and service for decks 5 & 6 layed. Impulse engine mountings installed
B stage: Decks 5 & 6 40% completed (see notes)
Deckplates and servide for decks 4,7 & 8 layed.
Impulse engines mounted engineroom control installed.
computer linkages intergrated on decks 7 & 8
here's the notes paragraph
Notes:
All compartments, except where specified are prefabricated
at a phase two assembly plant and tranported to the shipyard the units come complete with electrical, air, and water services, as well as communications and computer tie ins (audio-visual) The units are secured directly to the deck plates (see page :2)
I think that your idea to have the ship at various levels of construction in space dock is a great idea. You may also wish to take Allen's Concept further and do up a set of construction plans showing both the elevation and plan views in various stages of construction that would be wicked.
Keep up the great work looking forward to seeing more in the future.
Plans drawn by the Late L. Allen Everhart Jr. The work I'm seeing here is reminicient of those plans, the main difference is that Allen did his drawings by hand and only one view is drawn the elevation view. He broke up his drawings in different stages:
A stage: primary hull keels layed deck plates and service for decks 5 & 6 layed. Impulse engine mountings installed
B stage: Decks 5 & 6 40% completed (see notes)
Deckplates and servide for decks 4,7 & 8 layed.
Impulse engines mounted engineroom control installed.
computer linkages intergrated on decks 7 & 8
here's the notes paragraph
Notes:
All compartments, except where specified are prefabricated
at a phase two assembly plant and tranported to the shipyard the units come complete with electrical, air, and water services, as well as communications and computer tie ins (audio-visual) The units are secured directly to the deck plates (see page :2)
I think that your idea to have the ship at various levels of construction in space dock is a great idea. You may also wish to take Allen's Concept further and do up a set of construction plans showing both the elevation and plan views in various stages of construction that would be wicked.
Keep up the great work looking forward to seeing more in the future.

Thank you. And I feel vindicated in an early decision today. I built my turbolifts with an internal and external door, like an elevator would have. I couldn't remember ever seeing it in the show; but, it seemed right. And today, for the first time, I caught it. In the Corbomite maneuver at about the 7 minute mark - grey inner door. Don't know how I missed it for all these years; but, finally.. lol.
Ok, back to work with me.
Ok, back to work with me.
Thanks, Mytran. Loosing hair at the moment. I've seperated the components of decks 9-11 in the last few days and have been working on deck 8 for a day and a half. 8 was rotated at -.818 on z and I couldn't see it initially, so I just restarted 8 an hour ago and am almost done. Love how max can just shift things out of the blue. Grrr.
I haven't done a project overview type update in a long while, so, here goes:
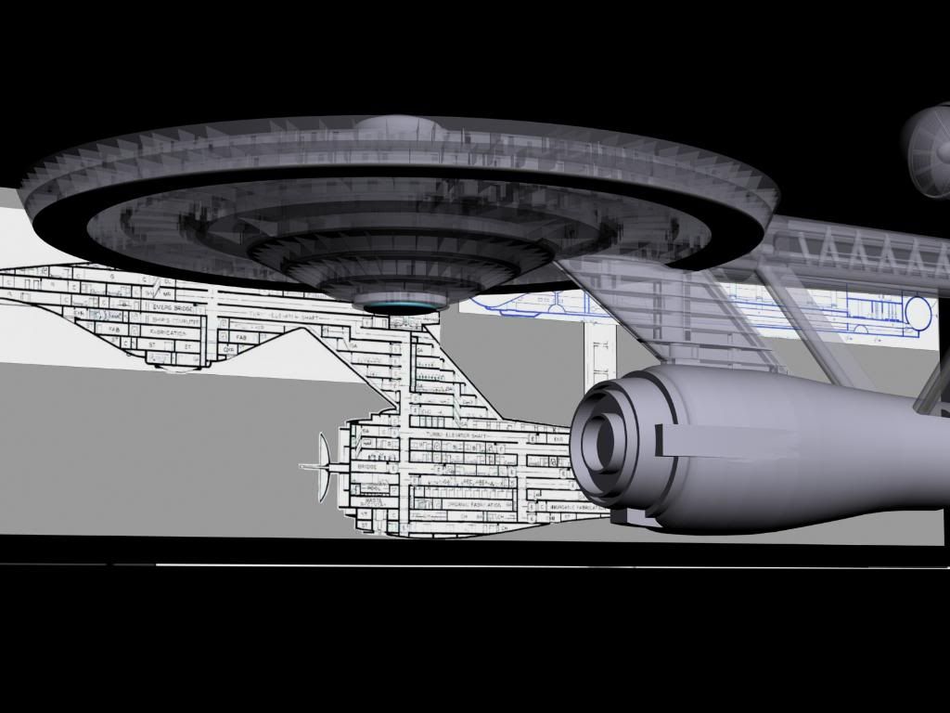
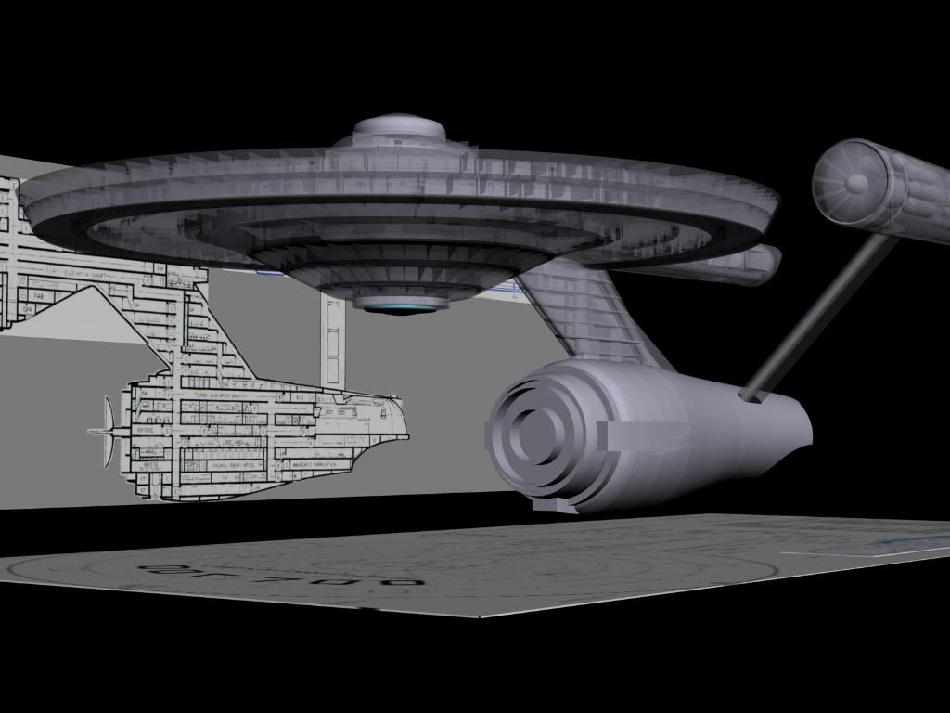
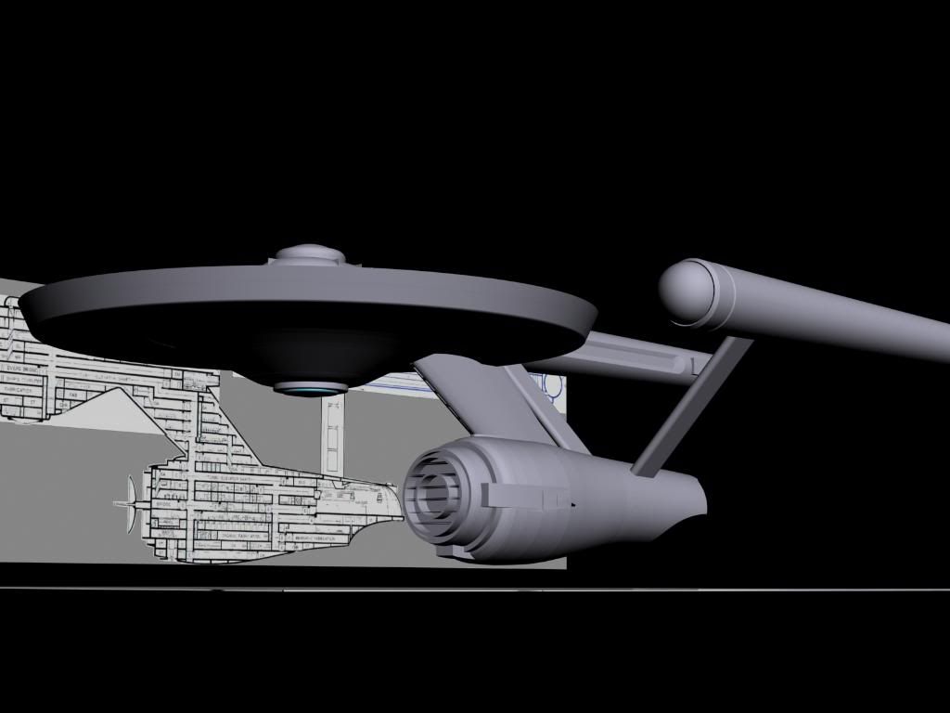
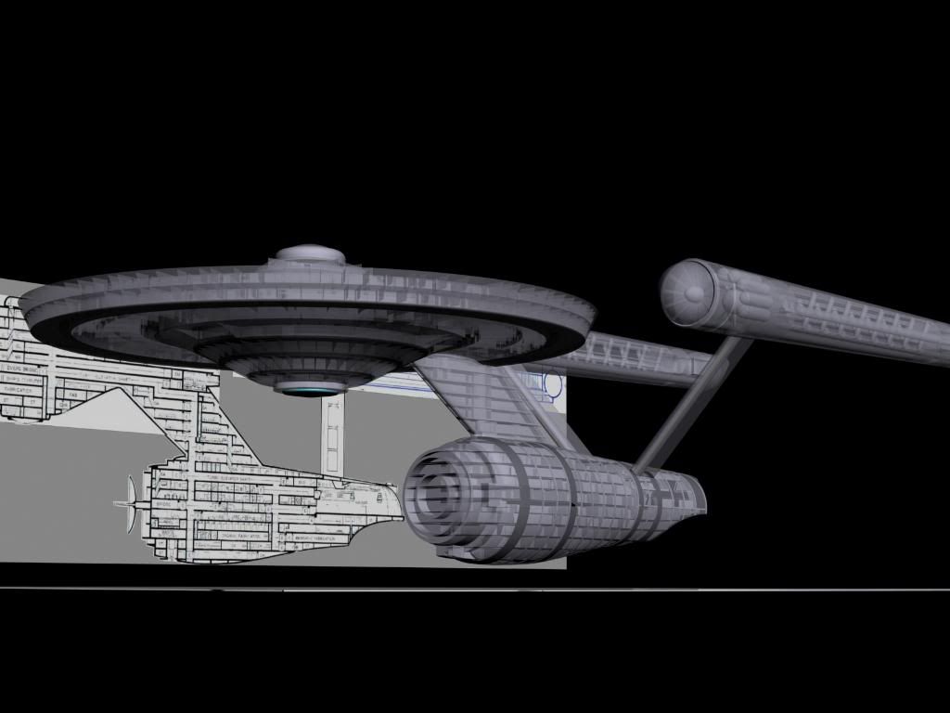
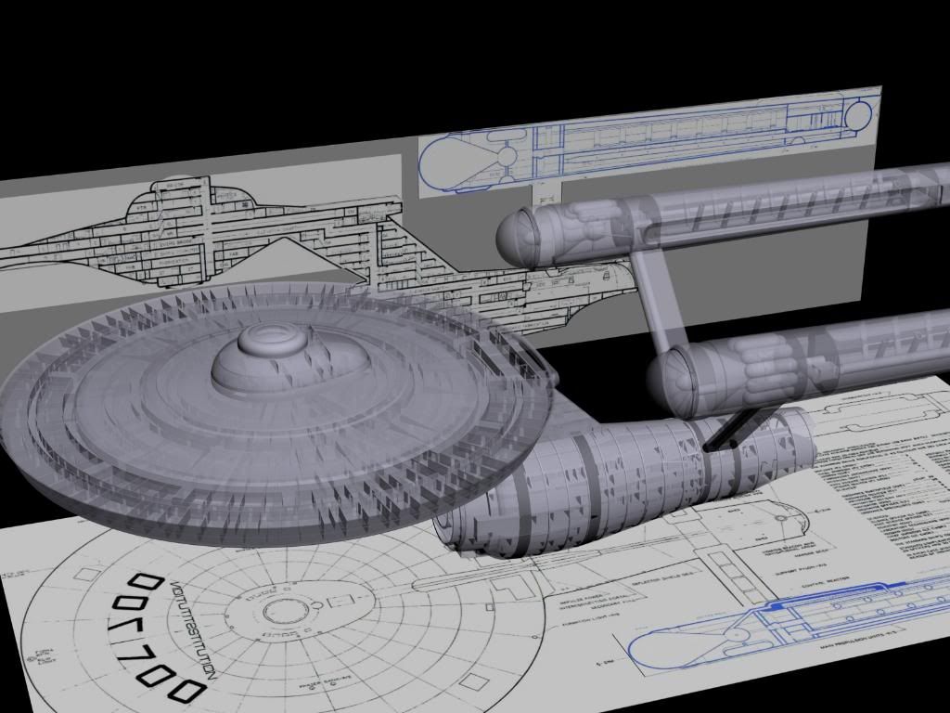
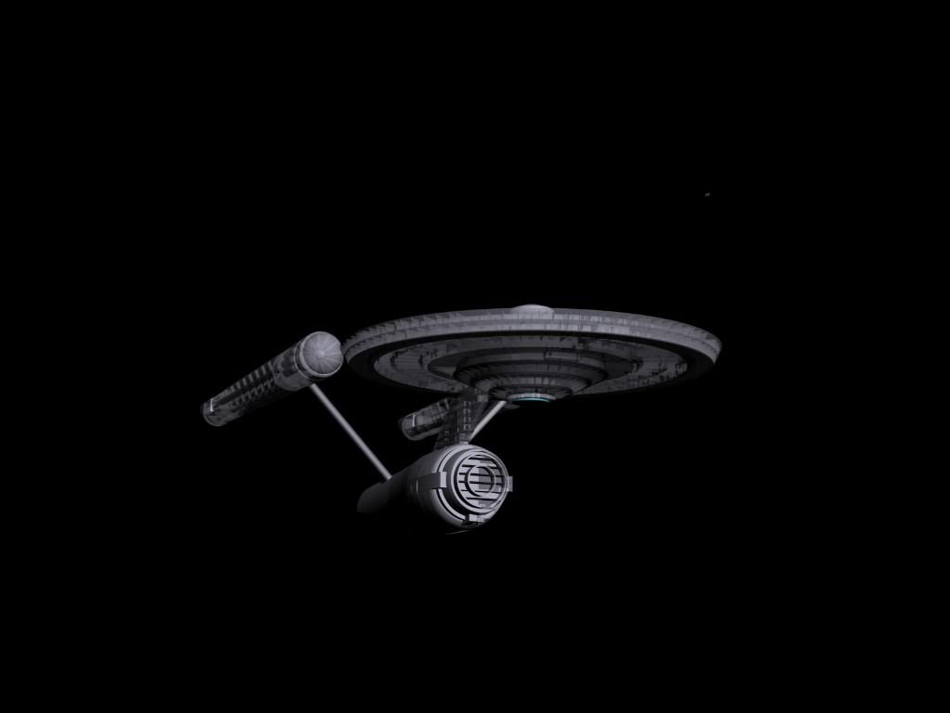
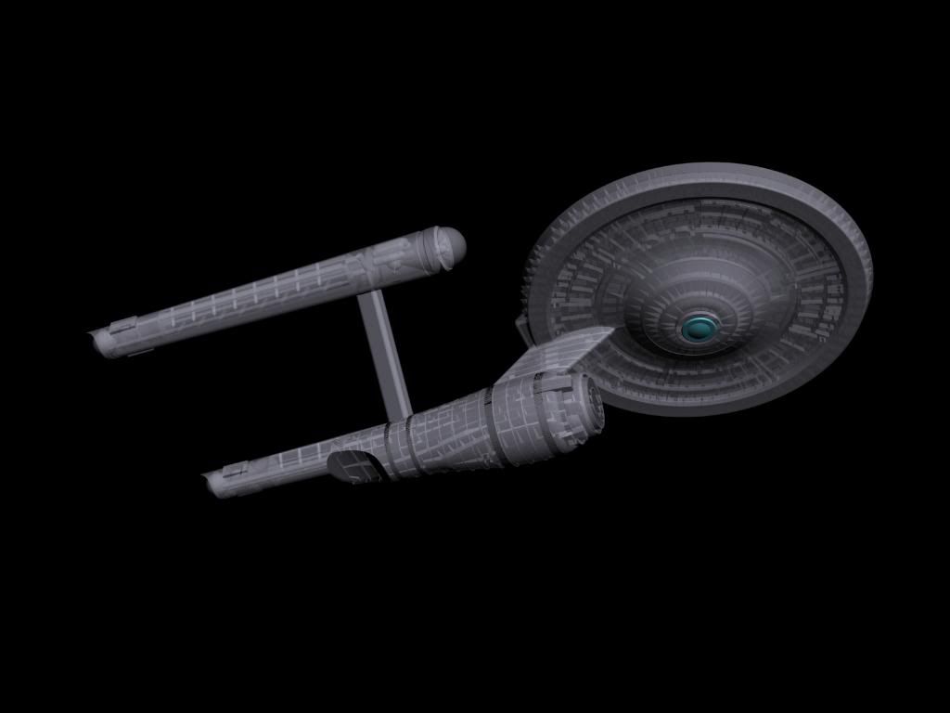
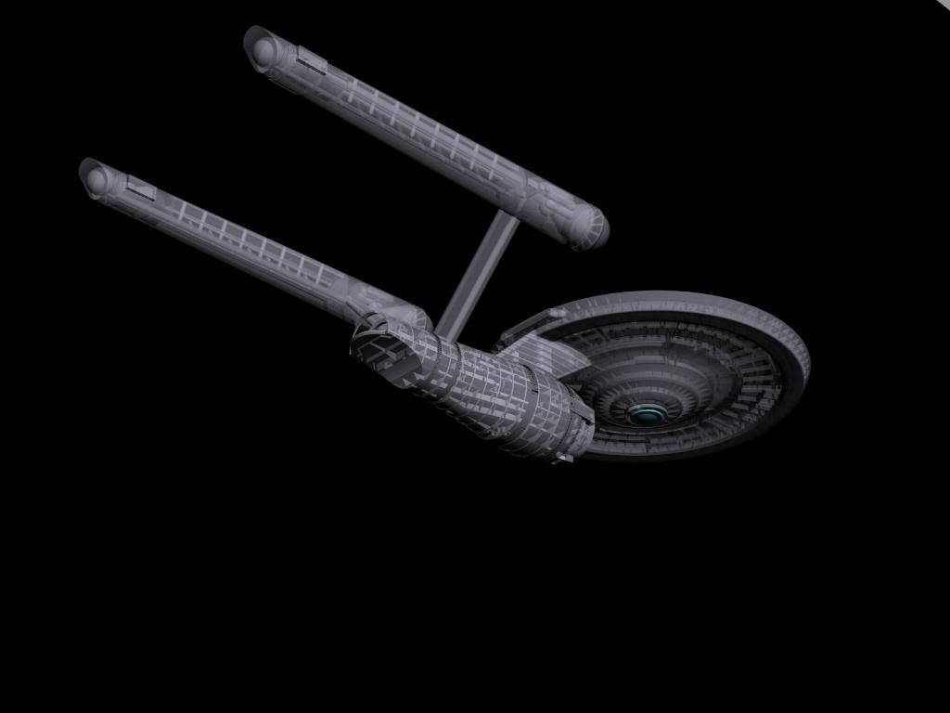
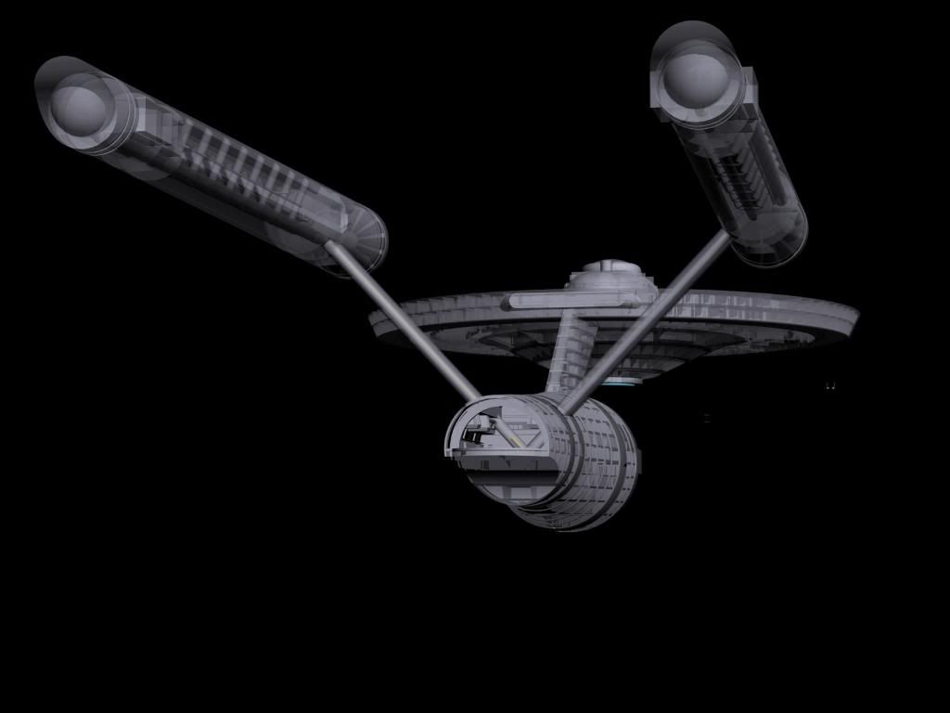
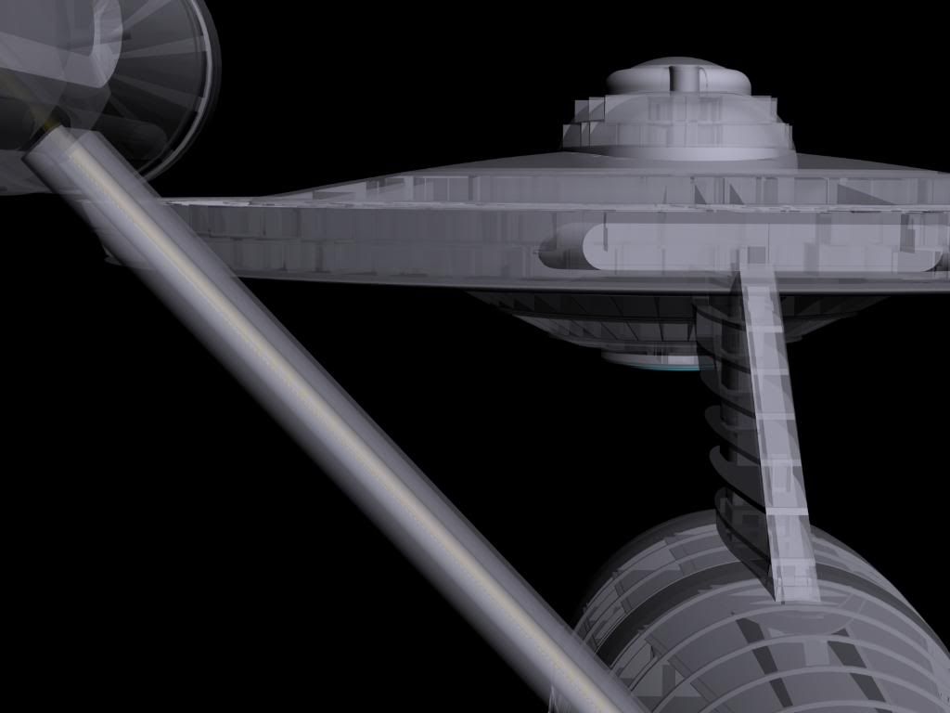
Polycount: 579,477
..The polycount has now been cut more than in half even with additions to the geometry in terms of making
floor and ceilings seperate pieces and adding some beginnings of structural support beams.
Decks 14 dorsal and decks 15-24 in the secondary hull are now complete for the cleanup pass.
The Shuttlebay has been cut free and stands alone.
Engineering is it's own section now.
And the primary hull decks 8-11 are all now complete.
Breathe.
More to come










Polycount: 579,477
..The polycount has now been cut more than in half even with additions to the geometry in terms of making
floor and ceilings seperate pieces and adding some beginnings of structural support beams.
Decks 14 dorsal and decks 15-24 in the secondary hull are now complete for the cleanup pass.
The Shuttlebay has been cut free and stands alone.
Engineering is it's own section now.
And the primary hull decks 8-11 are all now complete.
Breathe.
More to come

- Status
- Not open for further replies.
Similar threads
If you are not already a member then please register an account and join in the discussion!
