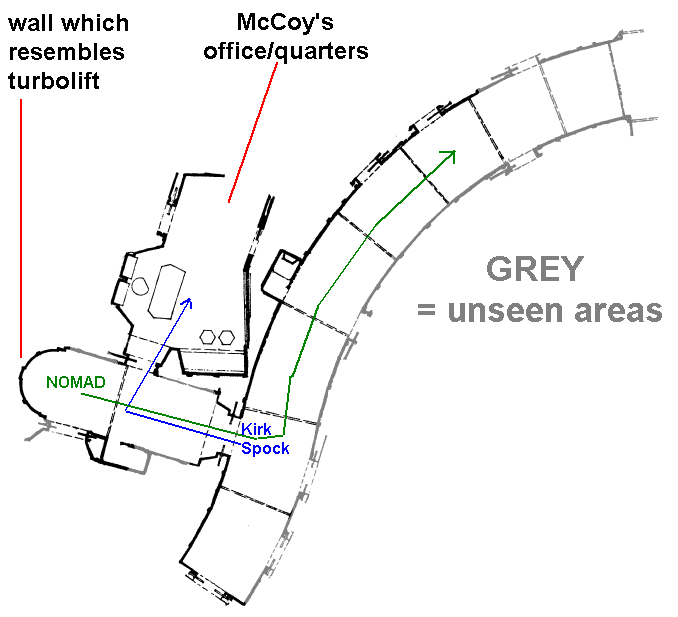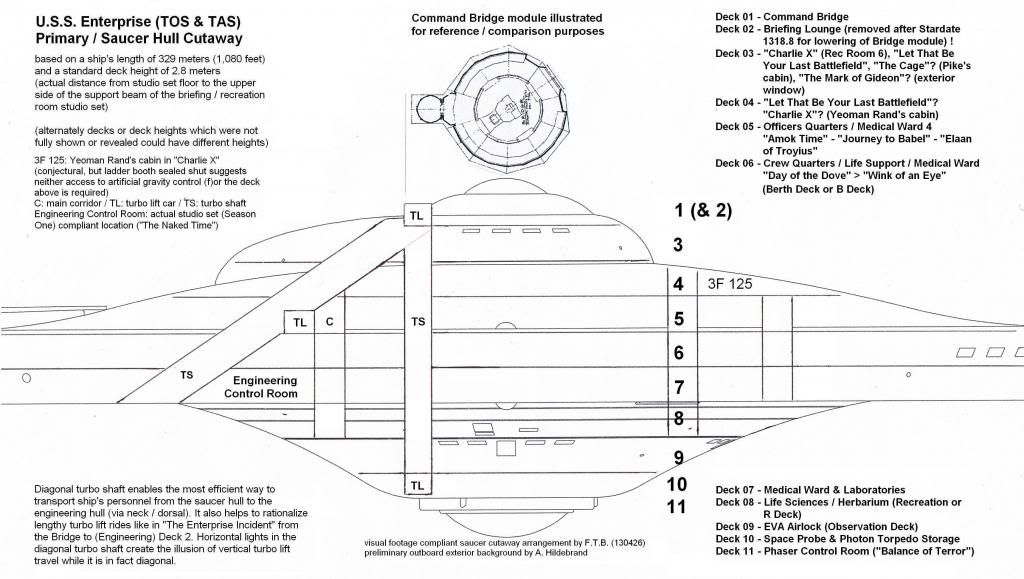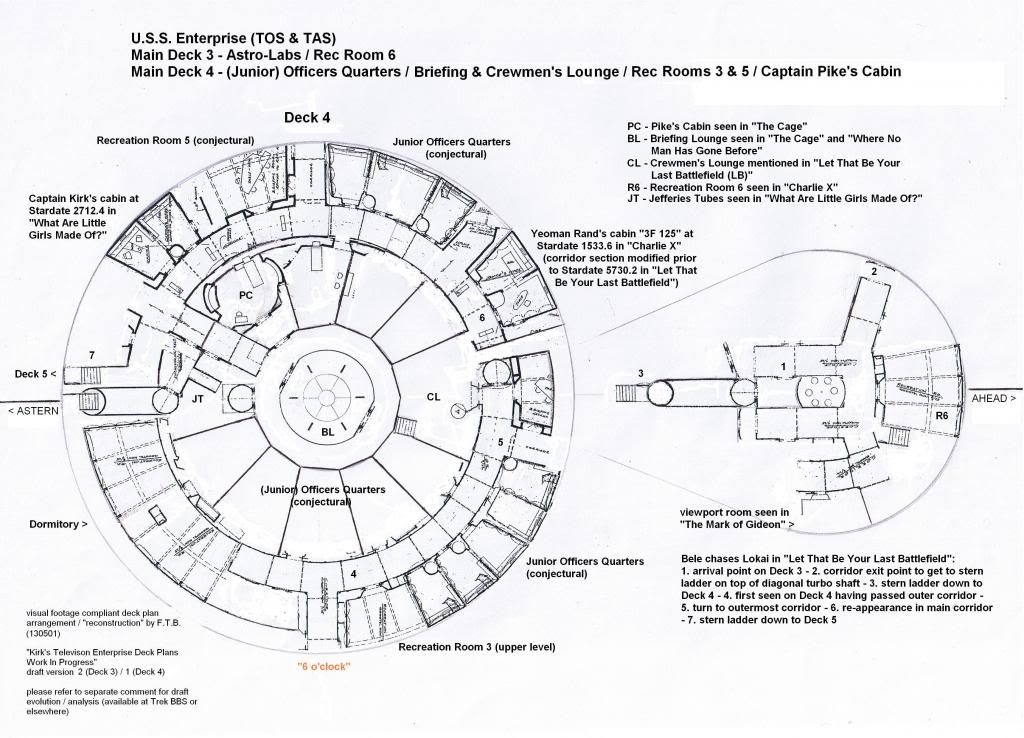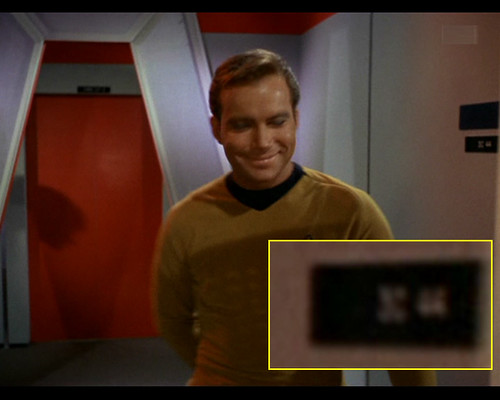Thanks for the encouraging comments. I think some TOS fans might feel they are currently living in days of "Darkness" so I doubled my efforts to present some stuff that would hopefully cheer my fellow TOS trekkers up (at least I got a perfect excuse why I can't go to a theatre these days, the project consumes all my spare time

).
I thought that after the deck plan drafts for the engineering hull, the saucer would be a walk in the park, but apparently I was wrong, so here come Decks 3 and 4 and an E-Book style text comment...
Main Decks 03 and 04 (130501)
Frankly, I had always wanted to test a couple of my beliefs / assumptions regarding Deck 3 in the superstructure of the saucer, but now feel the results to be rather sobering.
Notice that I changed the heading of the drafts (ahead is now to the right, astern to the left)!
Deck 3:
On this deck (just below the Bridge) we have seen
Recreation Room 6 in “Charlie X” (and a corridor piece outside of it) and the turbo lift corridor from Lokai’s and Bele’s (L & B) arrival on this deck in “Let That Be Your Last Battlefield” (LB). They apparently exit from a turbo lift lobby (as earlier in the episode Kirk and Spock near the hangar deck) and this L-shaped corridor already consumes some valuable space. Because the camera pan is rather unique, I think the
port corridor leading to the outer area of Deck 3 could be depicted straighter than the actual studio set.
The exterior upper row of horizontal windows probably belongs to some kind of elevated diner area which L & B passed (unseen) trying to find the stairway that would take them to the deck below.
Though not too familiar with the ship, it appears they both understood that in the case of turbo lift shut off (below Deck 3) there are stairs taking them to the lower decks by using the outermost corridors and running counter-clockwise.
Naturally, the back of the diagonal turbo shaft would be a perfect spot for such stairs and make it possible to make them re-appear outside the main corridor one deck below, and would help to add some meaning to Spock’s “Bele is chasing Lokai on Deck 3”.
The circular (main) corridor featured in LB can’t possibly be on Deck 3. Since the dialogue doesn’t mention when they actually arrived on Deck 4 (and finally Deck 5) we can safely assume that part of their onscreen running occurred on Deck 4 (but I’ll get to that later).

Then, there’s the issue of the room with the
shutter window from “Mark of Gideon” (MG) which apparently is on this deck, too, judging by the curvature of the hull (unless one wants to believe that Kirk carried Odona all the way up from the engineering hull after she passed).
From the footage we can see that it’s again the
multi-purpose room (with a yellow door) that has been re-arranged.
Apparently, Kirk and Odona must have taken a Jefferies Tube, a tri-ladder or an “environmental engineering” ladder to at least get up to Deck 4 and then proceed via a normal stairway to Deck 3, illustrated just port side of Rec Room 6 (because they re-appear on Deck 5 at a location quite different from than the one they first started heading to). The footage in TOS-R (and assuming forward movement of the ship) suggests this shutter window to be on the starboard side.
Pike’s Cabin:
Unfortunately, there isn’t really space left to accommodate
Pike’s cabin from “The Cage” on Deck 3. The
Briefing Lounge set is clearly visible in the background and shouldn’t be ignored.
Judging by the position of the table in the lounge in contrast to the
later scene, this could be a different room, but its dimensions are known: Assuming a height of Yeoman Colt of 160 cm, calculating an inside angle of the red frame support beam of 77° (shot of Kirk leaning on beam in “Where No Man Has Gone Before”) and the outside angle of 63° (shot of transporter circuit damage in “The Enemy Within”) I arrived at a room width estimate of 8.5 m or 28’.
To put this on Deck 3 would have seriously compromised the LB corridor scene, and I wouldn’t have been able to illustrate that the MG viewing port (multi-purpose) room is at the end of the “Pike Corridor”.
Theoretically, the curved bedside wall in Pike’s cabin could just be the top forward superstructure extending down onto Deck 4.
I felt this to be an acceptable alternate solution and therefore placed Pike’s cabin and the Briefing Lounge on this deck. Revisiting the first page of this thread at the bottom, it looks like
Mytran was right. Had this panel in Pike’s cabin been considered to impose a VFX starfield background it would have been blue(screen) in the 1960’s, not green (that’s for modern CGI). In addition all the exterior window examples from TOS (according to the 1966 studio plans of the cabin set, the early Season One quarters of Kirk and McCoy
did have “windows”!), reveal at least some kind of frame that’s totally absent in Pike’s cabin.
This is probably just some kind of flat screen that gives the captain an outside view of the ship and its movement (TOS-R).
“Lounges”:
Apparently, these circular rooms from both pilot films are designated as “lounges” because in “Where No Man Has Gone Before” (WNM) Kelso is reporting from the Bridge to the “Briefing Lounge” (where Kirk is playing chess with Spock, expecting Kelso’s call from the Bridge).
However, this is obviously not a briefing room (we do see that one later) but a recreation room. What’s the story?
The “give away” detail comes in the form of a viewscreen at the end of the table, similar to the one first seen in “The Cage”. Apparently, the Briefing Lounge from “The Cage” was converted into a recreation lounge but somehow kept its name and location. The actual “Briefing Lounge” (I refer to as “Conference Lounge”) in WNM has a plain table and an umbrella roof alignment that is not the same as the one seen in “The Cage”.
I assume it occupied Deck 2 but was removed when the Bridge module was lowered and briefing rooms became available instead (because life support equipment previously taking up that space became more compact, helping to boost crew complement from 203 to 430?).
Although the “Crewmen’s Lounge” is mentioned in LB it can hardly be at the center and the new name for the “Briefing Lounge”
because the running of L & B in the main circular corridor doesn’t get them any closer to the center lounge.
However, the “Briefing Lounge” could have become the “Crewmen’s Lounge” (name change after WNM?) and extended by joining some rooms near the main corridor. IMHO, the existence of a “Crewmen’s Lounge” also suggests an “Officers Lounge” so I shall have one in the center of the upcoming revision for Deck 5.
As for the purpose of these six beam frames in these circular and innermost rooms I assume these create a radiation-protective field in case of an emergency where this central room becomes some kind of survival shelter which would also justify the existence of two doors for this kind of room.
Deck 4:
Factually, the only visual evidence has to be concluded from LB. The postproduction editing of the counter-clockwise running of L & B allows for multiple interpretations as we don’t know whether the footage of Spock on the Bridge (following their movement) takes place before or after we see the running of L & B in the ship’s corridors.
Obviously, they must have passed Deck 4 on their way from “Deck 3” to “Deck 5” and because they arrive in a main corridor coming from an
outer corridor, this can’t possibly be Deck 3 (not enough space) but has to be Deck 4 before Spock confirms Lokai’s arrival on Deck 5:
“Captain, I have located them on ship's sensors. Bele is chasing Lokai on Deck 3.”
[Deck 4]
Bele is passing Recreation Room 3, approaching the Crewmen's Lounge. Lokai is running past the Crewmen's Lounge.
Lokai has just arrived on Deck Five. Passing Recreation Room 3 [Deck 5].”
Where the footage gets confusing is this: L & B arrive on Deck 4 coming from the studio set “transporter room corridor” outside, run through the main corridor and seem to make a right turn into the studio set “engine room corridor”.
The next scene shows Lokai having arrived in what seems to be an outer corridor “main corridor style”, but here it doesn’t make a lot of sense as the actual Deck 4 width is limited, too!
To bring back my “reduced corridor radius” concept from the engineering decks wasn’t a usable option (wrapped around the Briefing Lounge the corridor then would be just too narrow to still be palatable and/or believable).
One thing that I had to compromise (and most reluctantly I should say) was the original corridor section of Janice’s cabin I had envisioned earlier in the 2 o’clock position.
The major reason for putting it there had been that once you match the actual Season One set blueprint with two Season Two blueprints joined at opposite corridor ends, you’ll miraculously get a perfect match for the corridors and thus a good justification for the otherwise odd angles of these corridors on these (upcoming) deck plans!
As for the reasons I’m certain Yeoman Rand’s cabin 3F 125 is on Deck 4 (cabin in “The Enemy Within” was 3C 46 and on Deck 12!) it’s the sealed up “environmental ladder booth” because on Deck 4 you have no use for a ladder that goes any higher (the Season One ladders only went up!) and/or for artificial gravity control for the deck above (compare to post # 169).
Come to think of it the lack of visible ladders in the main corridor on Deck 4 is rather necessary to keep L & B running around the deck in 360° to prevent them from using shortcuts to Deck 5 (of course, we have ladders connecting to Deck 5 but that’s insider knowledge of the crew. I forgot to add the stairway in Rec Room 3 Kirk took to carry Odona down to Deck 5!).
But LB demanded I put an obstacle there to rationalize the right turn of L & B, and a turbo shaft (that will be there in the upcoming revised draft of Deck 5) seemed the best choice (currently this turbo shaft will run horizontal and along the ship’s central axis on Deck 6, turbo lift cars have to go up from there to service passengers on Decks 5 and 4).
Since Janice occupied this cabin at stardate 1533.6 (CX) but no longer at stardate 1672.1 (“The Enemy Within”, Janice’s quarters moved to Deck 12) and since LB takes place at stardate 5423.4 I do think it’s acceptable to assume that in the four years in between this particular area was redesigned, i.e. the turbo shaft was extended one level higher and the cabin corridor doors removed (entry to this cabin is “now” via a side corridor not seen in LB).
I’m not happy with the strange result but at least the door opposite Janice’s cabin helps to rationalize how Lokai (and especially Bele) “bumped” back into the main corridor as they apparently neither used the red bulkhead door nor the door of the sickbay examination room set!
Not a beautiful and optimal solution but that’s what you get when you’re trying to be as screen-accurate as possible.

YMMV, of course, and if anyone’s got a better proposal I’m definitely looking forward to it.
2 Recreation Rooms Three?:
The really odd thing in the LB dialogue is the obvious existence of a Rec Room 3 on Deck 4 and a Rec Room 3 on Deck 5.
Of course, each deck could have multiple rec rooms but this would mean that Deck 3 didn’t have “primarily research labs, technician work areas and related duty stations”
(The Making of Star Trek) but primarily six recreation rooms!
In another Trek BBS thread
blssdwlf suggested we might be looking at a recreation room that has more than one level,
Mytran suggested that the room Kirk left carrying Odona in MG probably has a stairway and I recently suggested this to probably be Recreation Room 3 as it was probably passed in LB.
The obvious solution to the riddle: Rec Room 3 has two levels, thus exists both on Decks 4 and 5 and a stairway connects the upper with the base level.
And I believe I also “know” where the stairway is, because I presume Rec Room 3 is just above the main
environmental engineering room seen in “Wink of An Eye” (on Deck 6).
Some of these GNDN vertical pipes probably go through Rec Room 3 above but the space in between the pipes and the “transporter corridor set” wall seem ideal to use that space for a stairway.
Another cabin of Captain Kirk?:
I had believed that what we saw in “What Are Little Girls Made Of? (LG)” (turbo lift position off the central corridor axis!) would be a beautiful example for a cabin on Deck 4 (as the strange “off” position would be an excellent match with a diagonal turbo shaft) and thus assumed we saw another variation of a Kirk cabin at 10 o’clock.
Perhaps Yeoman Rand occupied
this cabin at stardate 1533.6 (CX), by stardate 1672.1 (“The Enemy Within”) she had moved to her new cabin on Deck 12, which was also the location of Kirk’s apparently provisional cabin with windows.
By stardate 2712.4 the cabin on Deck 4 was in use by Captain Kirk (LG), which he probably gave up on behalf of a Babel delegate and took a provisional cabin in JB before he finally moved into his quarters we’d seen last in MG.
Fact is that during TOS we have seen four different cabins of Captain Kirk, judging by noticeable differences in the adjacent corridor design.
Either the man likes to move to different decks or sounds or is merely trying to create a distance (at least one deck level apart) to a previous romance.

Bob


 I like that. Good rationalization for what I consider an obvious flaw (probably during the "heat" of editing this episode)
I like that. Good rationalization for what I consider an obvious flaw (probably during the "heat" of editing this episode) ).
). Basically you get inside and have to make a left turn to get to the actual door of McCoy's office. This would also take care of the opposing ladder and door we see when they enter the office in "The Changeling" (maybe this could be an inspiration how to deal with all those briefing room sets on the decks with the quarters. I'm still trying to figure out how the briefing room set could be converted into a multi-bedroom cabin if it's not briefing room, rec room, stairway room or shower room...
Basically you get inside and have to make a left turn to get to the actual door of McCoy's office. This would also take care of the opposing ladder and door we see when they enter the office in "The Changeling" (maybe this could be an inspiration how to deal with all those briefing room sets on the decks with the quarters. I'm still trying to figure out how the briefing room set could be converted into a multi-bedroom cabin if it's not briefing room, rec room, stairway room or shower room...


 ).
). )?
)?







