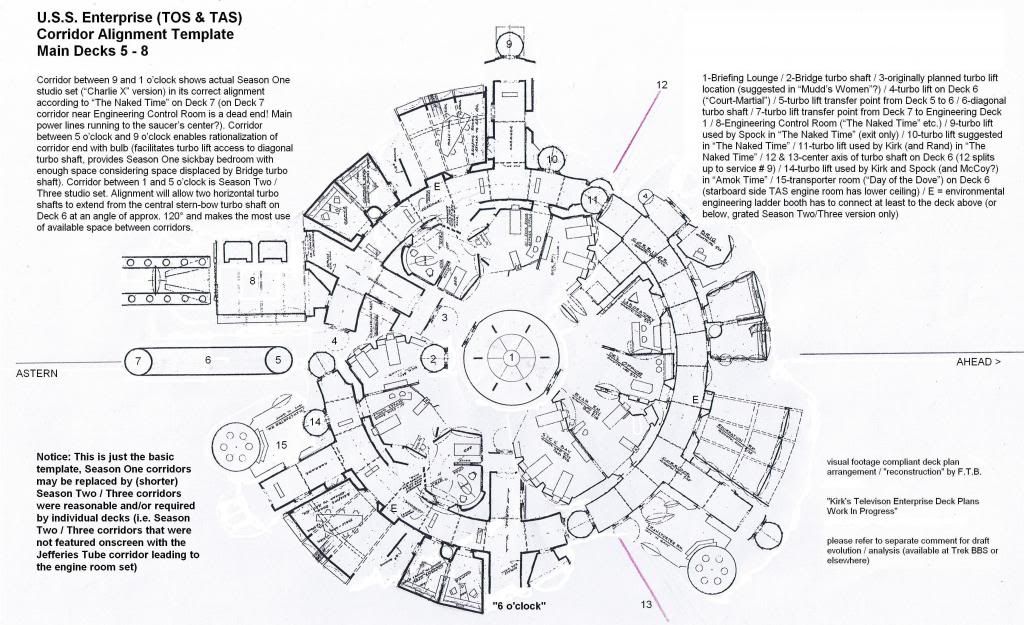Thanks for the appreciation. Of course, much of my draft work is conjectural but the more screen-accurate I can get it, the higher the probability that this is the way it is, could or should be.
Corridor Alignment Template (130517)
As a result of my “credit card policy” (design now, worry about the ramifications for the other decks later) I realized I should have paid more attention to a realistic turbo shaft network on Deck 6, first (the widest of all decks and therefore the one to expect the location of the horizontal turbo shaft network, IMHO).
Earlier, I had assumed that the 90° corridors would be turbo shafts on Deck 6 but then there’d be no space left to put enough and longer corridors there.
The obvious solution to the “problem” is to have turbo shafts that align in close proximity with the turbo lift locations seen,
but in a manner that makes sense, conforms to a minimum of symmetry, and allows making optimal use of the remaining corridor space. This was the major inspiration to come up with this template you see here.
Of course, the decks will not
all look like this, I intend to replace some Season One corridor sections with (shorter) Season Two / Three corridor sections wherever this is required and possible.
Concerning the alignment of transporter rooms (essentially a rectangular room) I had really wanted to put these in 90° angles, too, but the one from “Day of the Dove” (one if not the only one where we see the “sickbay” turbo lift in use next to the transporter) clearly insists to be in close proximity to the diagonal turbo shaft (considering the shortness of the apparently non-horizontal ride to the bridge, and Spock who acknowledges Kirk’s yellow alert signal on the Bridge and arrives in this transporter room apparently and only several seconds later!). At least the transporter chamber looks symmetrical in relation to the central saucer axis...

The inevitable consequence is, of course, that the starboard impulse engine room can’t be nearly as high as the Engineering Control Room on the port side. However, this is good news for the
TAS engine room that is obviously much lower (and could tell us that the vertical column powers the transporter room above).
While most of the corridor alignment is conjectural, the one thing that has obviously been established by “The Naked Time” is the alignment of the Season One corridor between 9 and 1 o’clock on Deck 7, due to the actual shape and position of the Season One engine room set.
Obviously, Matt Jefferies acknowledged the need of a turbo shaft to connect the saucer with the engineering hull and accordingly gave the engine room the angle we see (enough space for a turbo shaft to run between those engine rooms!). I just don’t understand why some fan works don’t take this into account, the Season One studio blueprints were not that difficult to acquire via Lincoln Enterprises and have been accessible online for some time now.
In addition,
blssdwlf’s has presented an excellent
extrapolation (post # 60) why the impulse engines should be considerably larger than what Franz Joseph’s and other deck plans have suggested, not only if one seriously assumes that the impulse engines are essentially a particle exhaust “rocket” drive, but also if one tries to imagine what “blowing up the
impulse deck” (not just an engine room, apparently?) would have looked like in an alternate reality of “Where No Man Has Gone Before”.
Interestingly, there was
no turbo lift door next to the Engineering Control Room in “The Naked Time”. At least that explains the detour Kirk and Spock had to take from the Bridge to get there, but I’m already getting into the text comment for the Deck 7 draft which yet needs to be illustrated with the other medical wards and laboratories supposedly to be on this deck.
Bob






 How many different ones do we have?
How many different ones do we have?