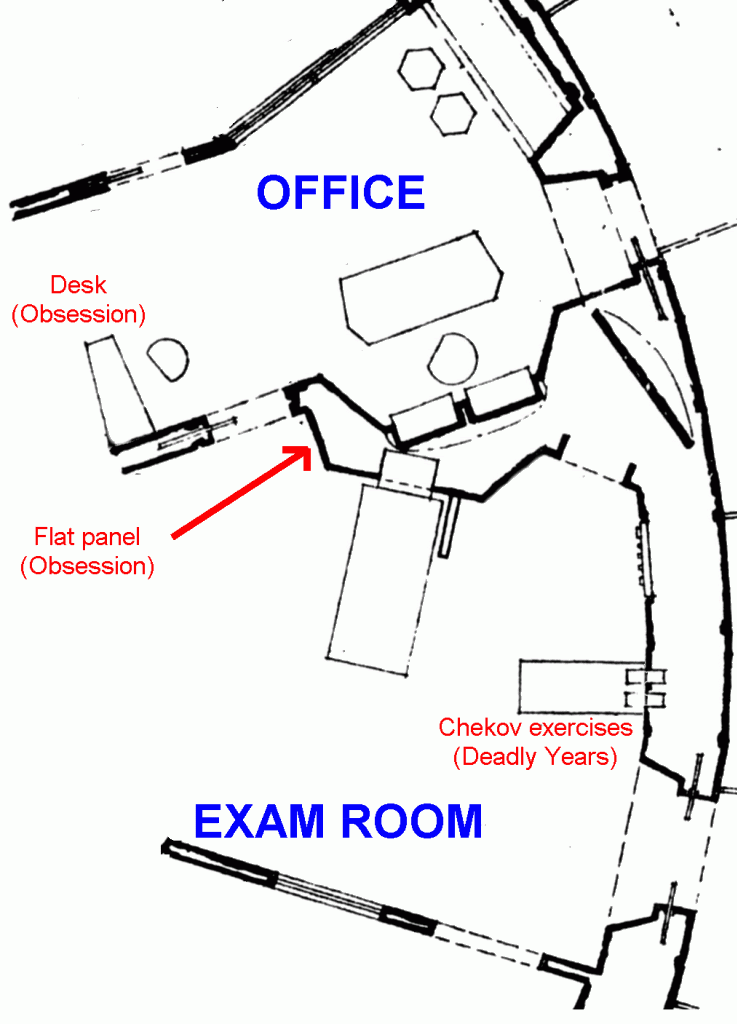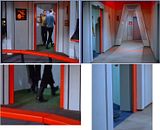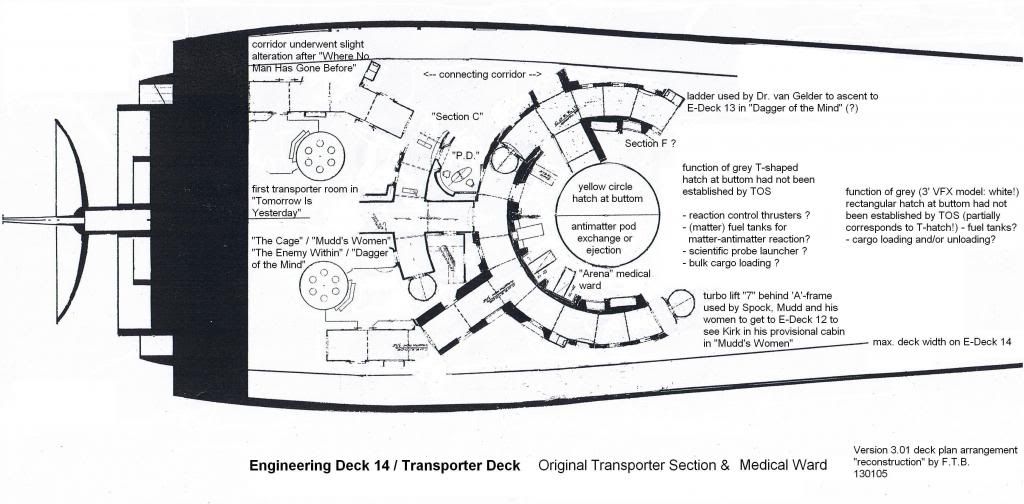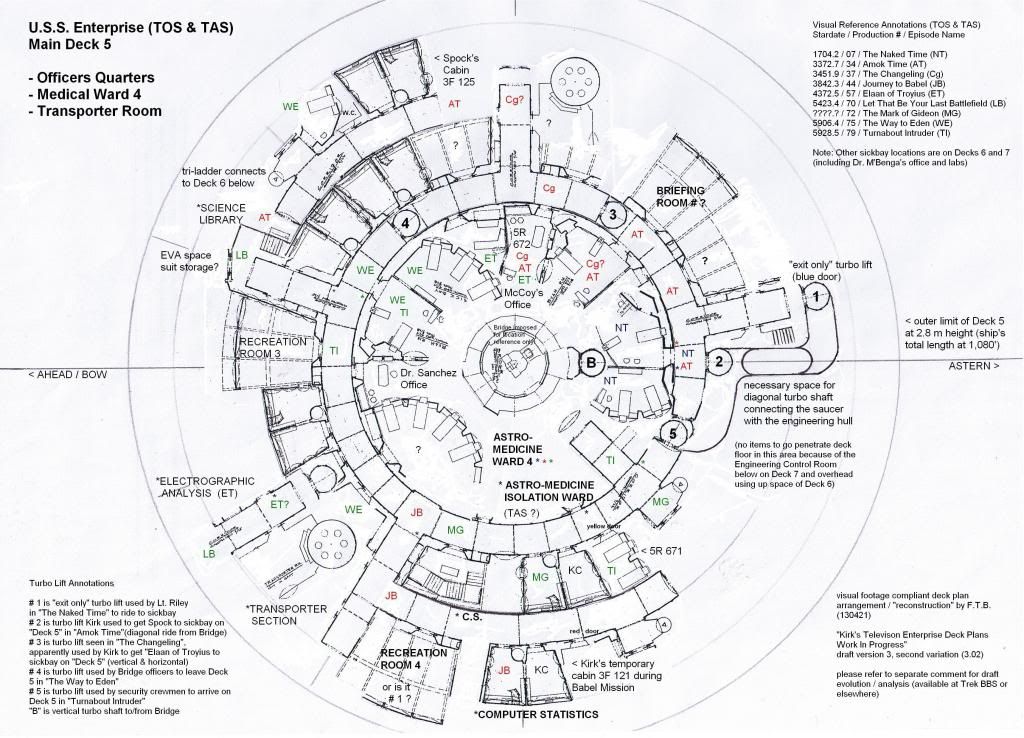Main Deck 05 (Version 3.02 / 130421)
Apparently it took me a whole month to get from what I consider the “engineering deck essentials” to the main decks in the saucer hull.
I felt that work on the saucer should start in its center or sickbay and I first compiled all the TOS sickbay footage only to discover there were more variations than just the drastic studio set change from Season One to the subsequent two seasons.
While examination and exercise tables can obviously be moved (i.e. “Dagger of the Mind”, “Journey to Babel”, “By Any Other Name”, “The Tholian Web (
Defiant)”, “The Day of the Dove”) to make space for emergencies arriving on stretcher trolleys, I don’t think life functions medical monitors in the examination room are equally flexible - which already gives us at least two Season One exam room variations. With Season Two (especially its early episodes) it’s also more than one sickbay room complex (not to forget the different door colors / functions in the corridor vis-à-vis the examination rooms and labs!).
To cut a long story short: One central deck complex simply isn’t enough and personally I consider this to be great news as the onscreen evidence clearly suggests sickbay to be on Deck 5 (“Amok Time”, “Elaan of Troyius”) while the general assumption for its location is Deck 7, suggested by
The Making of Star Trek (and popularized by Franz Joseph’s blueprints). Obviously, a sickbay complex on three decks is the golden compromise that
should make every TOS trekker happy.
The first solid evidence for sickbay to be on Deck 5 comes straight from “Amok Time”. Kirk and Spock travel to “Deck 5” where Kirk kicks out Spock who looks back at him while the
door sign in the background apparently reads “astro-medicine ward 4” (and “5R 672”?). Since this is a ship and not a free standing building (where Ward 4 could just be the wing of a hospital) I have therefore assumed that Ward 4 is on Deck 5.
Therefore our first encounter with Ward 4 (in the saucer…) already occurred in “The Naked Time” (3 o’clock).
The Season One set occupied the same space as its successor but obviously the director of “Amok Time” introduced the new set with a twist: Instead of letting Spock walk straight into the new exam room opposite the turbo lift (red door), Spock starts to walk down the corridor (2 o’clock) and shows up in an exam room
vis-à-vis a grey door! This tells us that the director had the red turbo lift door deliberately exchanged for a grey one that now belongs to a “briefing room” (but whose number is impossible to read).
Next, the director of “The Changeling” felt the
new doctor’s office should be where the actual door to the studio set exam room is! Strangely enough this resulted in a merging of the Season One rooms with these “out-of-context” Season Two variations between 12 and 3 o’clock but takes efficiently care of this strange issue.
Other scenes taking place in or around Ward 4 (according to readable signs) are from “Way to Eden” and “Turnabout Intruder”.
Theoretically, these could share the same corridor and sickbay scenes, except for the Season Two multi-purpose rooms: In WE it’s some sort of waiting room where Chekov and Irina seek some privacy (8 o’clock), in TI it’s an isolation bedroom (5R 671) where “Janice Lester” is kept (5 o’clock). And last but not least the (inner) corridor with Kirk’s cabin from “Mark of Gideon” needed to be on this deck, too, IMHO.
The solution presented here was to make the corridor much longer, but
alternately Kirk’s whole MG corridor could start near turbo lift designation # 3 and end at “9 o’clock”. In the latter case the WE waiting room then
was converted into a bedroom shortly after WE…
Should it be correct that Kirk carries Odona out of
Recreation Room 3 in MG, it would seem that the aforementioned alternate option (i.e. separate MG corridor) is actually better compatible with “Let That Be Your Last Battlefield” where Lokai and Bele passed “Recreation Room 3” on Deck 5.
Their movement from Deck 3 towards the lower decks suggests the use of stairs, apparently near the edges of the outer “A-Frame” corridors. Since Kirk carried Odona out of the briefing / rec room set this would suggest the room to have either a stairway or a some kind of lift (7 o’clock). Apparently the stairway should be designed to allow space for the vertical tubes coming from the environmental engineering room below on Deck 6, seen in “Wink of an Eye”.
The outer Deck 5 corridor was obviously featured in “Journey to Babel”. Kirk probably had to give up his normal quarters with a bathroom (MG) for one of the Federation ambassadors. The edit of the scene allows for Kirk, Spock and McCoy to have taken a “U-turn” in the 7 o’clock corridor to head astern to catch a turbo lift ride to the hangar deck.
During their turn we can clearly see a “transporter section” direction sign, suggesting a transporter room on Deck 5 and in this area (used by Lokai and Bele in LB to transport off the ship).
At 8 o’clock inside the ward I did a little experiment (the angle of the separation wall between doctor’s office and lab matched the angle of the sickbay beds too nicely…

), for the time being I left the adjacent section including the isolation ward untouched as I might still need it for other TOS sets or also TAS (e.g. rectangular bedroom in “The Survivor”).
Questions and feedback are much welcome (as always). Stay tuned. Enjoy!
Bob












 I'd say that's one of these rare exceptions where the director either screwed up or wanted to convey to the audience that Kirk is confused and about to pass out...(well, this strange edit definitely continues to confuse me every time I see it
I'd say that's one of these rare exceptions where the director either screwed up or wanted to convey to the audience that Kirk is confused and about to pass out...(well, this strange edit definitely continues to confuse me every time I see it  ).
).