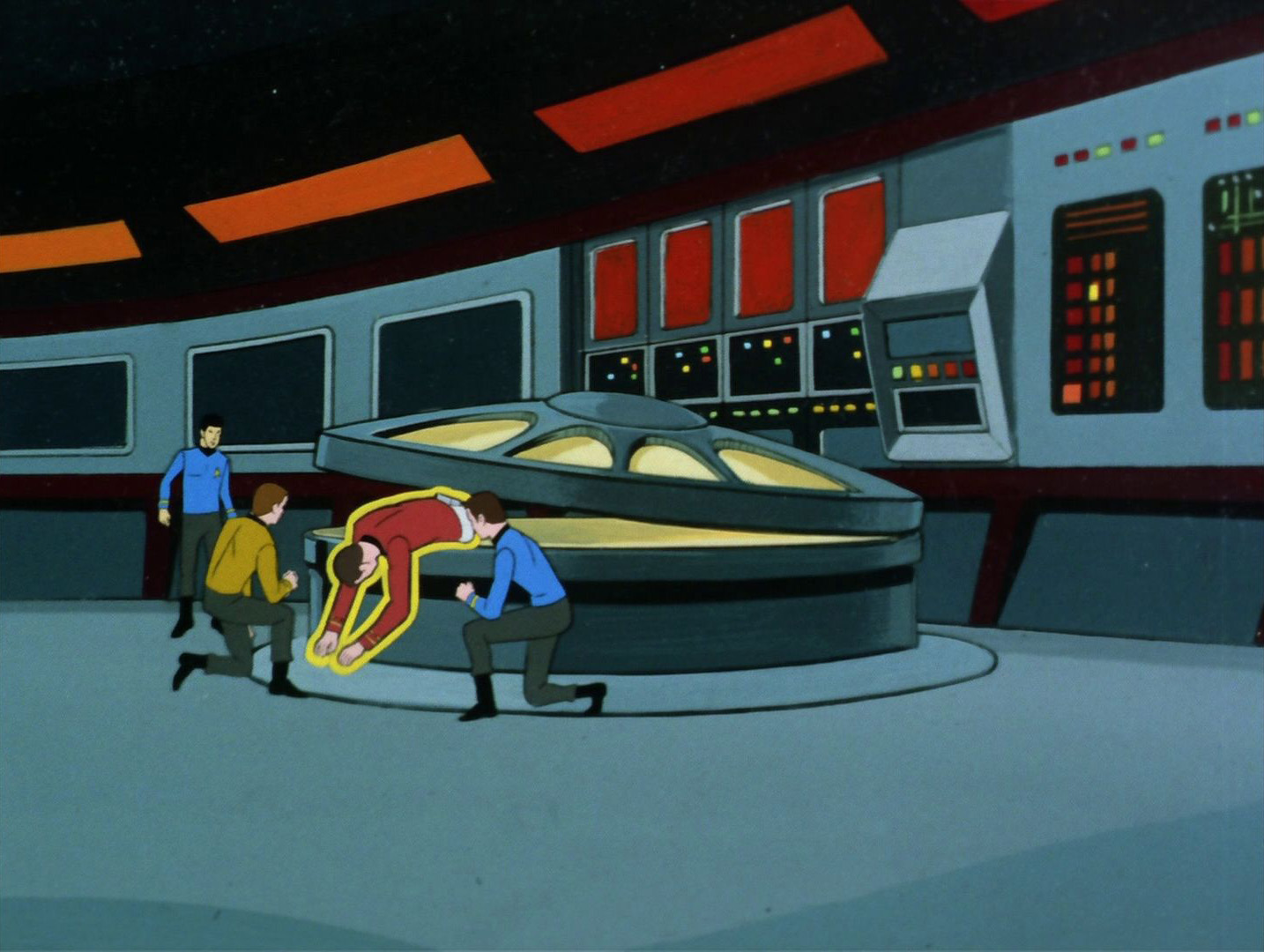I don’t understand the desire to make the outer portion of deck 7 accessible. When I see a feature like that undercut, I try to figure out why it could be there. One obvious reason is to isolate a part of deck 7. You have the central part, easily accessible from the rest of the ship. And you have the outer ring, where all manner of things might go on- machinery, storage, brig, morgue, recyclers, etc. The stuff the robots tend.

You don’t want it accessible. Believe me. Bad stuff goes on on Deck 7X. *shudders*




 You saw the engine room on Deck 7, and there is also the Warp Drive Engineering Section on Deck 16.
You saw the engine room on Deck 7, and there is also the Warp Drive Engineering Section on Deck 16.

 TAS dialog has that hatch structure as the hatch to the "engineering core". Not much of a "core" seen in the FJ plans...again, no "proper" looking engine room in the secondary hull; at least he put one engineering section in the "engineering hull" and not just swimming pools and bowling alleys.
TAS dialog has that hatch structure as the hatch to the "engineering core". Not much of a "core" seen in the FJ plans...again, no "proper" looking engine room in the secondary hull; at least he put one engineering section in the "engineering hull" and not just swimming pools and bowling alleys. 


