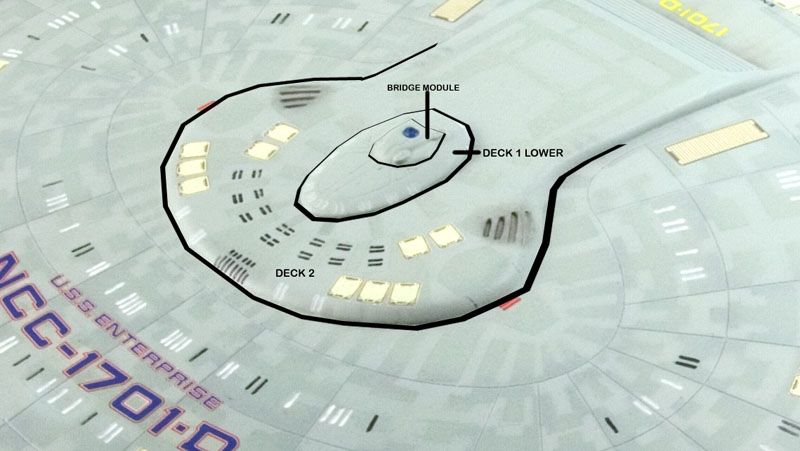You can search for the prints online, there are a few sites where you can download them. They are not bad, but I wouldn't use them if I were building something
Why not? Just curious.
you mean besides deck 1 being wrong?
You can search for the prints online, there are a few sites where you can download them. They are not bad, but I wouldn't use them if I were building something
Why not? Just curious.
I don't yet understand why the Whitefire rendering of Deck 1 is any more or less "correct" than Sternbach's.
I don't yet understand why the Whitefire rendering of Deck 1 is any more or less "correct" than Sternbach's.
Because one is right the other is wrong. Neither are perfect. If deck 1 has such an error already, what other things could be wrong.

 It would also be wise to add lights from the SU2KT pack to the corridors and rooms if you decide to render it in Kerkythea. I'll be keeping a close eye on this thread ^_^
It would also be wise to add lights from the SU2KT pack to the corridors and rooms if you decide to render it in Kerkythea. I'll be keeping a close eye on this thread ^_^The way I always thought it was was that you had the Bridge module then a lowered deck 1 and then into deck 2 and so on. The corridors leading from the Breifing room would slope down into the lower section and the corridor at the front would slope down into deck 2.
You can see here on a pic of a model that I've got on my computer how it looks:


You do know Halkun hasn't posted more than 10 posts and not in nearly a year?


I am amazed how people keep stumbling into this thread and posting without noticing the OP seems to have gone the way of the Dodo.
We use essential cookies to make this site work, and optional cookies to enhance your experience.
