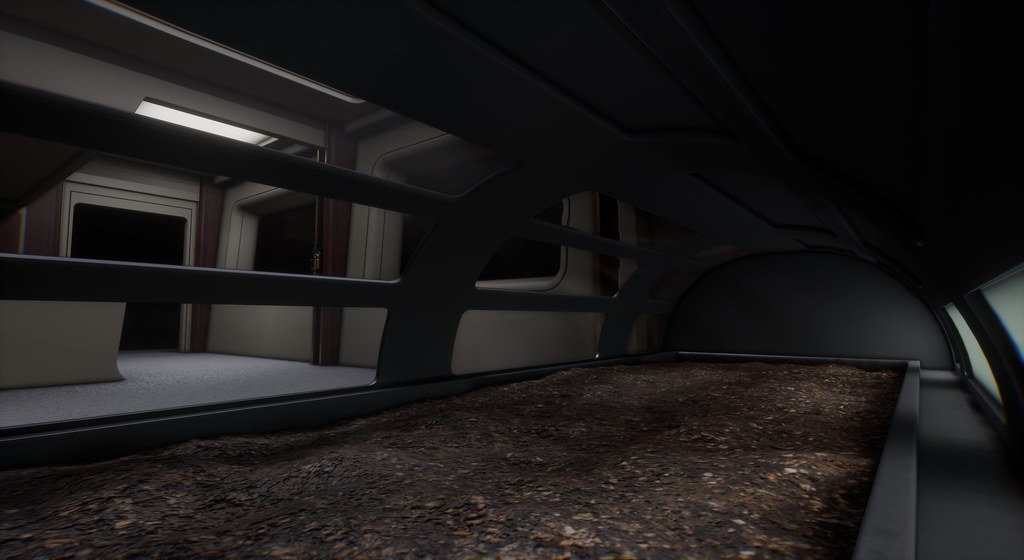See my video, and you'll see that I have the screen walls dropping down into D deck, revealing the VIP lounge. Also, after doing some detective work by dropping in the model of the B/C deck superstructure from my Refit model over my roughed-out lounge geo, there isn't really room for two ten feet high decks in the structure at all:I like this idea (it tracks with how I depicted the lounge in my post-TMP novels), but is there room above the lounge for a drop-down wall? The cutaways I've seen are ambiguous (e.g. this one, which depicts it much like the one in Mr. Scott's Guide) -- they show only a narrow space between the lounge and the outer hull, but they also seem to show the lounge as nearly two stories high, which doesn't track with its appearance.

You'll see that the roughed-out geometry for the VIP lounge sits in the correct location in relation to its windows, but unless I drop the rooms forward of it down several feet, there isn't room for a B deck much at all. And then again, dropping those areas down would therefore not allow a full D and E deck below it before hitting the top of what would be F deck at the saucer rim's top.
Therefore, I'm back around to the same conclusion and directive I've always maintained: don't worry about making it fit, just worry about maintaining screen-accuracy and, in the case of unseen areas of the ship, make what looks good aesthetically. I've seen other artists create Refit interiors and attempt to make them fit within the hull superstructure, and it always ends up looking smaller, more cramped, and with different proportions than what we saw on screen. And that's just fine for them, if that's their directive. I, on the other hand, just want a beautifully realized interior that, from the view inside the ship, you could believe it fits. Make sense?

@Christopher, I'm curious. How did you depict the lounge in your novels? I've got Ex Machina, I'd love to read the bit on this area if it's in there.
I'm in LOVE with the wood paneling/tan scheme I've got going on. Last time around, I paired the reddish/brown wood with white, instead of the tan I'm doing now. I like the tan much better.While we never saw it on screen, I can't deny that wooden panelling makes the room look far more cosy!
I watched the first 15 minutes or so of TWOK last night while falling asleep, and I realized I pretty much am using the color scheme of the Regula I corridors, albeit slightly different hue/saturation values.
Last edited:





 Today I got the planter installed, just waiting for the plants to grow
Today I got the planter installed, just waiting for the plants to grow 

