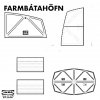Some more info for you, from a post I put on the old Flare forum a million years ago, from answers I got from Andy Probert:
1. Most of the little squares around the perimeter of [the] top of the saucer section were intended to be inspection hatches, not lifeboats.
2. The lifeboat seen in the cargo deck was one of many that he intended to be along both sides of the engineering hull. He said he wanted there to be rows of hatch markings down either side, but that was nixed.
3. The botanical deck windows origjnated because he and Richard Taylor were picturing the ship like a majestic ocean liner, and one key feature of such ships are large windows in the dining rooms. The windows ended up where they are because it was one of the few places on the not hull already spoken for. A miniature room was built, but scrapped when someone go the idea that if people saw a room through the windows, they'd want to go into it. Later the trees were put in.
3. Some preproduction drawings of the ship feature red pinstriping (some of which ended up being copied onto the Reliant), and he says that a whole set of red pinstripe decals were produced for the model, and were intended to be the final touch on the model. They were to go around the edge of the saucer and outline the manuevering thrusters, and outline those bluish areas on the edges of the dorsal and pylons, around the grills on the front of the nacelles, and then along the tops of the nacelles, etc. He said a set of the decals were tested and looked great, then peeled off when the painters went to work doing the pearlescent paintjob. Afterwards, some of them convinced Trumbull not to use the pinstripes, so they were left off.
4. Andy said he hated the original bubble-like superstructure and the lower dome of the saucer that he carried over from the Joe Jennings plans for the Phase II ship, and jumped on the chance to redesign those then Trumbull wanted to add the external spotlights.
5. On the ST:TMP Blueprints, the reason the docking port on the secondary hull is labeled "engineering" because it's the main docking port of the engineering hull, so it's not a mislabel.
Source (link). I was MrNeutron on that board.


 Such amazing work was done on that film.
Such amazing work was done on that film.
