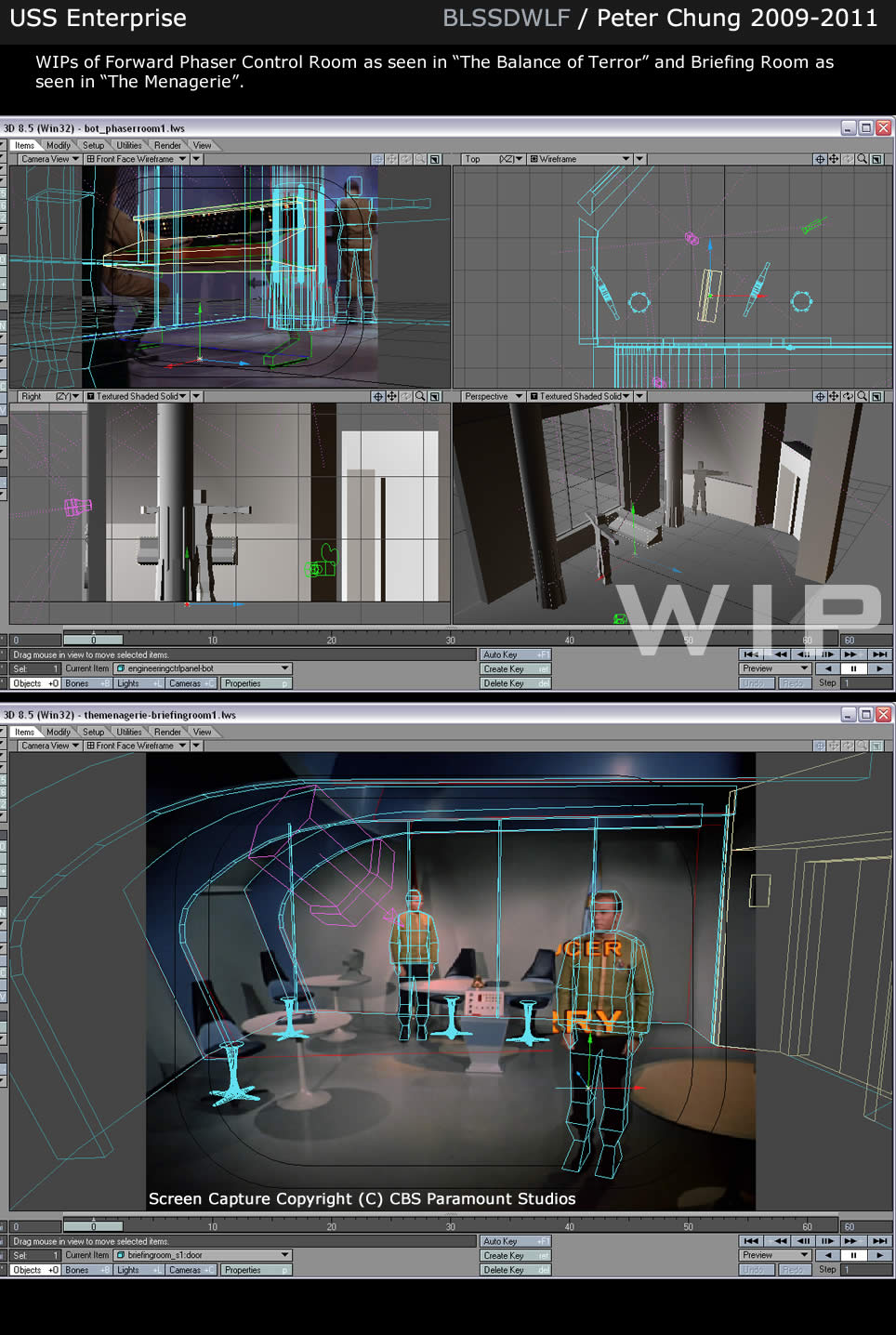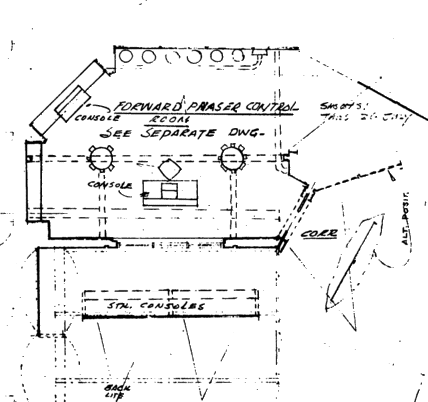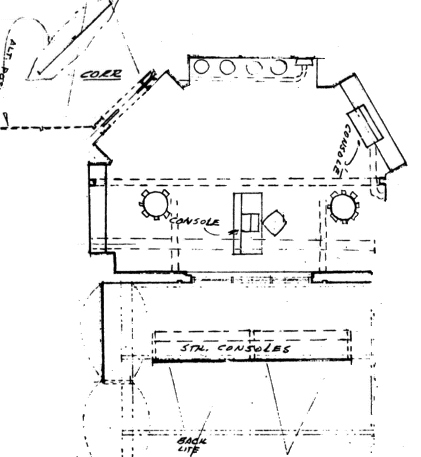-
Welcome! The TrekBBS is the number one place to chat about Star Trek with like-minded fans.
If you are not already a member then please register an account and join in the discussion!
You are using an out of date browser. It may not display this or other websites correctly.
You should upgrade or use an alternative browser.
You should upgrade or use an alternative browser.
BLSSDWLF's TOS Enterprise WIP
- Thread starter blssdwlf
- Start date
Neat Idea for the Battle maps 

Good evening folks, I hope everyone has had a restful holiday  Returning slowly back to Lightwave. Here are some prelim views of the Forward Phaser Control Room as seen in "Balance of Terror" and the "Menagerie" Briefing Room. I'm using a re-calibrated stand-in for S1 Kirk and will probably make some more for the other characters keeping in mind that they changed boot heel sizes during the series run.
Returning slowly back to Lightwave. Here are some prelim views of the Forward Phaser Control Room as seen in "Balance of Terror" and the "Menagerie" Briefing Room. I'm using a re-calibrated stand-in for S1 Kirk and will probably make some more for the other characters keeping in mind that they changed boot heel sizes during the series run.

 Returning slowly back to Lightwave. Here are some prelim views of the Forward Phaser Control Room as seen in "Balance of Terror" and the "Menagerie" Briefing Room. I'm using a re-calibrated stand-in for S1 Kirk and will probably make some more for the other characters keeping in mind that they changed boot heel sizes during the series run.
Returning slowly back to Lightwave. Here are some prelim views of the Forward Phaser Control Room as seen in "Balance of Terror" and the "Menagerie" Briefing Room. I'm using a re-calibrated stand-in for S1 Kirk and will probably make some more for the other characters keeping in mind that they changed boot heel sizes during the series run.
Hey, great start!
But I think your columns in the phaser room need to be more in the middle or centerline of the room? Where's Mytran with a copy of the set plan?
Also, it might be helpful to keep in mind that this set is yet another redress of the Gymnasium set from "Charlie X", being that portion where the two guys were sparring with the batons.
Anywho keep up the great work, look forward to more of the same!
But I think your columns in the phaser room need to be more in the middle or centerline of the room? Where's Mytran with a copy of the set plan?

Also, it might be helpful to keep in mind that this set is yet another redress of the Gymnasium set from "Charlie X", being that portion where the two guys were sparring with the batons.
Anywho keep up the great work, look forward to more of the same!

Last edited:
I'm not so sure, those screencap matches seem pretty conclusive! Maybe when they moved the entrance door they also repositioned the columns? This set plan only shows the original setup I'm afraid. For the actual episode the entrance was moved to the top left:

The Phaser Control Room is indeed a redress of the Gym, complete with very high vaulted ceiling:

All these double height rooms are going to make placement fun!

The Phaser Control Room is indeed a redress of the Gym, complete with very high vaulted ceiling:

All these double height rooms are going to make placement fun!
I just have to say I have so much respect for anyone who attempts to resolve the interior sets to the ship exterior in one model. You're doing a great job so far, and I can't wait to see it done.
This is the most interesting TrekBBS thread that I've seen in a long time. You're doing amazing work. Keep it up!
When you finish this, or when you finish a particular room or section, I"d be willing to host images and/or write-ups on my website, if you are interested.
Update: Corrected link URL.
When you finish this, or when you finish a particular room or section, I"d be willing to host images and/or write-ups on my website, if you are interested.
Update: Corrected link URL.
Last edited:
Oops! The link is feeling much better now.
Thanks FalTorPan - sent you a PM

FalTorPan, so that's your site! I am a big fan.
blssdwlf, tweaks or not I can't see how you're that far out! I mean, how else could those big wide columns have fitted through that overhead pipe structure?Clearly they were moved towards the mesh screen a bit, along with the other set changes:

(click for full size)
blssdwlf, tweaks or not I can't see how you're that far out! I mean, how else could those big wide columns have fitted through that overhead pipe structure?Clearly they were moved towards the mesh screen a bit, along with the other set changes:

(click for full size)
Last edited:
FalTorPan, so that's your site! I am a big fan.
blssdwlf, tweaks or not I can't see how you're that far out! I mean, how else could those big wide columns have fitted through that overhead pipe structure?Clearly they were moved towards the mesh screen a bit, along with the other set changes:
(click for full size)
Nah, I think the set plan you posted was left pretty much the same. If you notice the guy in the background in the pic you posted above, he's standing below one side of a wide arch that spans the centerline of the set (you can see the edge of the other side just to the right of Tomlinson in the foreground) and which rests upon the two columns. There are then two braces that span over from this arch to the mesh wall, under which runs the yellow pipe.
So it looks like it all works out? YMMV of course.
P.S. Upon closer inpection it does look like the columns were moved slightly off centerline, but not quite as far as in blssdwlf's wip? The picture at the bottom of this link might be helpful? http://startrekhistory.com/DS3.html
Last edited:
That website is great, I dip into it now and again but thanks for pointing out that picture. What it doesn't show however is how many tanks are against the wall opposite the mesh, which is kinda useful when repositioning that top right console which was in my previous photo. However, from various shots in the episode it seems there are at least 4 tanks, so just for fun here is my own quick-and-dirty mockup to show where I think everything goes:

I'm still not happy with that top right console, but it seems the only way to reconcile these two shots:



I'm still not happy with that top right console, but it seems the only way to reconcile these two shots:


Similar threads
- Replies
- 482
- Views
- 59K
- Replies
- 10
- Views
- 3K
- Replies
- 87
- Views
- 20K
If you are not already a member then please register an account and join in the discussion!


