Well, it's been awhile since the last Handy thread and instead of bumping it I thought I'd link to the old and begin anew. We've moved on to our next project which is to build a family room in our basement. It will first become a bedroom for my 16 year old son, Alex. It's half the basement, and will be 2/3s carpeted, 1/3 tiled (for a future bar area). With school ending next week, my youngest daughter is soon to move in with us and so we really need to get moving. Of course, we can only go as fast as our funds will allow us (we're still facing lawyers fees from our recent custody battle.)
So if you have any advice on basement renovation, I'm listening Or if you want to show off a current or past project, post here.
Or if you want to show off a current or past project, post here.
Here are the "before" pictures at the time of the house inspection. While it revealed no major problems (thankfully) the prior owner created a huge mess by placing a vapor barrier below joist insulation (see image below). It. Was. Gross. When I pulled it all down last December, it just rained down rodent urine/droppings... But I plugged away and managed to pull it all down, bag it all up, and get it into the dumpster.
But I plugged away and managed to pull it all down, bag it all up, and get it into the dumpster.
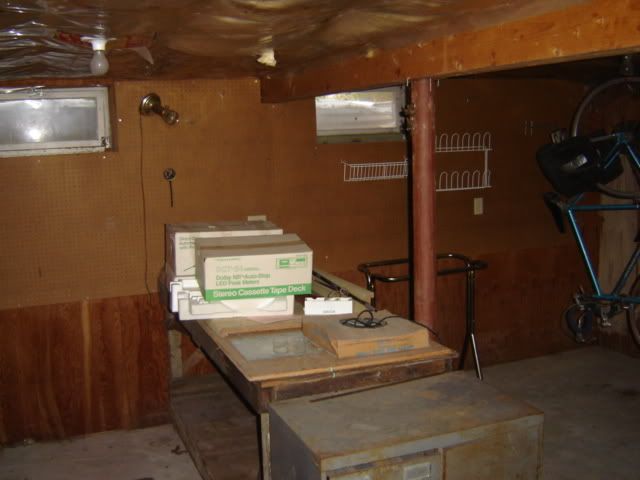
The whole basement was studded and covered with plywood and pegboard. It was a pretty bleak room ALL of that came down too.
ALL of that came down too.
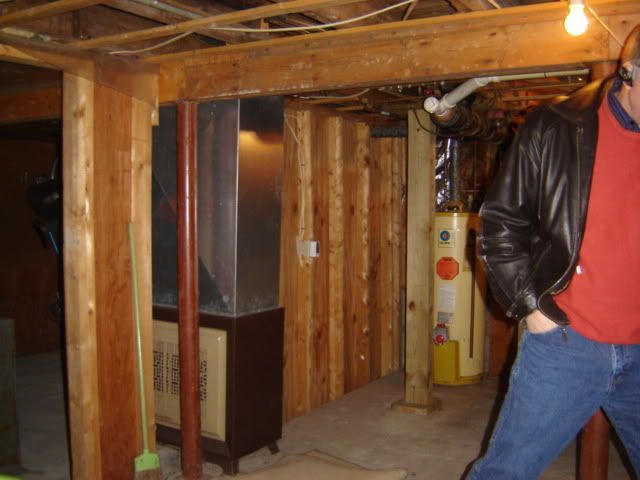
This image is in the raised "unfinished" side. The hot water heater was dead the day we moved in, and the new one we replaced it with today sits in the finished half, and will be closeted from view.
But those were taken half a year ago. We've cleaned it up pretty well since then and sealed the walls prior to framing...
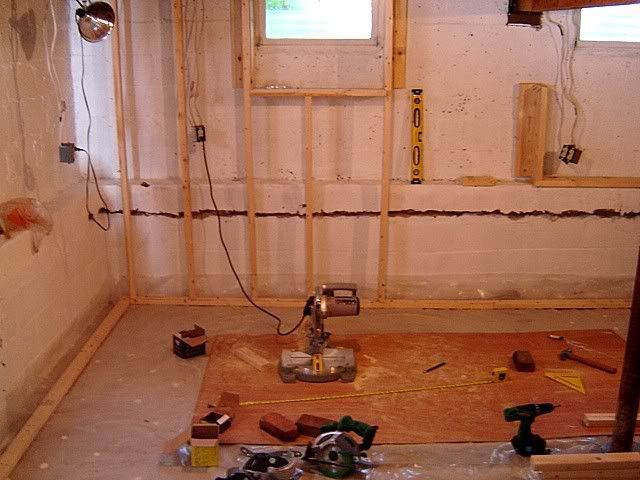
Kneewalls span the entire basement and are a challenge to work around.
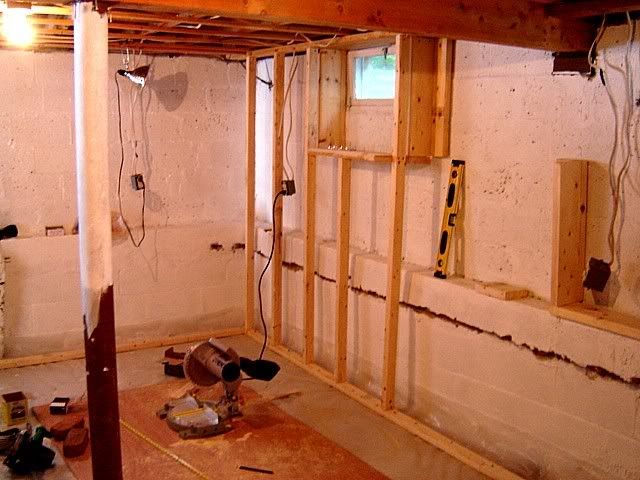
^window boxes are cool We've got a vapor barrier on the floor. Over it will go a very thick underpad and berber carpet. The floor is not very level so we need a lot of spongy thickness to even things out.
We've got a vapor barrier on the floor. Over it will go a very thick underpad and berber carpet. The floor is not very level so we need a lot of spongy thickness to even things out.
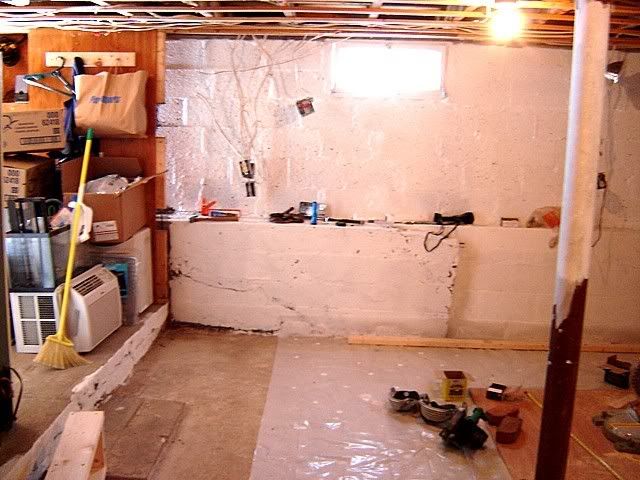
^ The junk pile behind the broom is where a large closet is now framed as seen in the next picture...
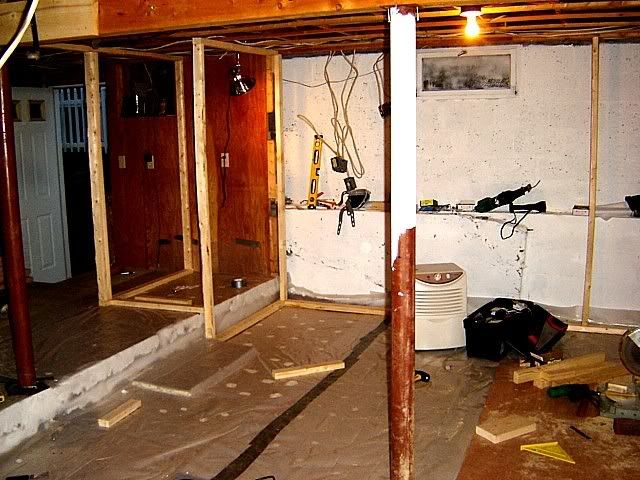
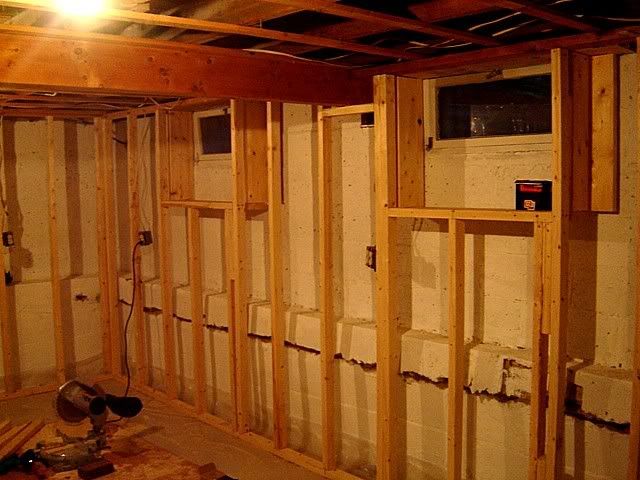
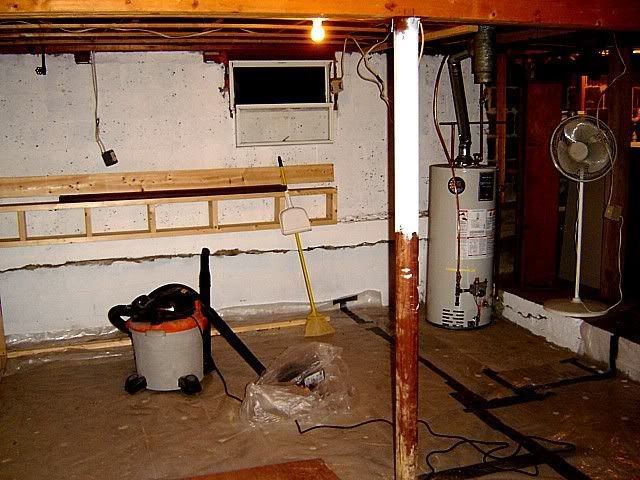
^ This is the tiled end where the bar will eventually go. It's the only side where we will use the kneewall for shelving, (you can see the shelf we built on the back wall above) and you can see the basic outline of the hot water heater closet where it's duct taped.
By the way, last weekend a major hurdle was overome when we sistered two crap joists which were causing a sag in the middle of the upstairs floor. Now we can finally level that area whenever we get around to re-flooring the living room.
Sadly, Elmo (who directs me with all her fancy book-learnin') will be away for most of the next 3 weeks so progress will slow. Hope to get the drywall up during that period. But we're doing our best to make it a livable space by mid-August. I hope to keep this thread updated with before/afters as we go along
So if you have any advice on basement renovation, I'm listening
 Or if you want to show off a current or past project, post here.
Or if you want to show off a current or past project, post here.Here are the "before" pictures at the time of the house inspection. While it revealed no major problems (thankfully) the prior owner created a huge mess by placing a vapor barrier below joist insulation (see image below). It. Was. Gross. When I pulled it all down last December, it just rained down rodent urine/droppings...
 But I plugged away and managed to pull it all down, bag it all up, and get it into the dumpster.
But I plugged away and managed to pull it all down, bag it all up, and get it into the dumpster.
The whole basement was studded and covered with plywood and pegboard. It was a pretty bleak room
 ALL of that came down too.
ALL of that came down too.
This image is in the raised "unfinished" side. The hot water heater was dead the day we moved in, and the new one we replaced it with today sits in the finished half, and will be closeted from view.
But those were taken half a year ago. We've cleaned it up pretty well since then and sealed the walls prior to framing...

Kneewalls span the entire basement and are a challenge to work around.

^window boxes are cool
 We've got a vapor barrier on the floor. Over it will go a very thick underpad and berber carpet. The floor is not very level so we need a lot of spongy thickness to even things out.
We've got a vapor barrier on the floor. Over it will go a very thick underpad and berber carpet. The floor is not very level so we need a lot of spongy thickness to even things out.
^ The junk pile behind the broom is where a large closet is now framed as seen in the next picture...



^ This is the tiled end where the bar will eventually go. It's the only side where we will use the kneewall for shelving, (you can see the shelf we built on the back wall above) and you can see the basic outline of the hot water heater closet where it's duct taped.
By the way, last weekend a major hurdle was overome when we sistered two crap joists which were causing a sag in the middle of the upstairs floor. Now we can finally level that area whenever we get around to re-flooring the living room.
Sadly, Elmo (who directs me with all her fancy book-learnin') will be away for most of the next 3 weeks so progress will slow. Hope to get the drywall up during that period. But we're doing our best to make it a livable space by mid-August. I hope to keep this thread updated with before/afters as we go along






 Documenting the job from the bleakest moments is what makes progress so much fun. And watching it come together over time makes all the sweat worth it.
Documenting the job from the bleakest moments is what makes progress so much fun. And watching it come together over time makes all the sweat worth it. But yeah... I hear ya on this one, JW.
But yeah... I hear ya on this one, JW.  , the moisture-resistant stuff is really the only option down there (as opposed to paneling which I've seen really go 'bad' in basements).
, the moisture-resistant stuff is really the only option down there (as opposed to paneling which I've seen really go 'bad' in basements).