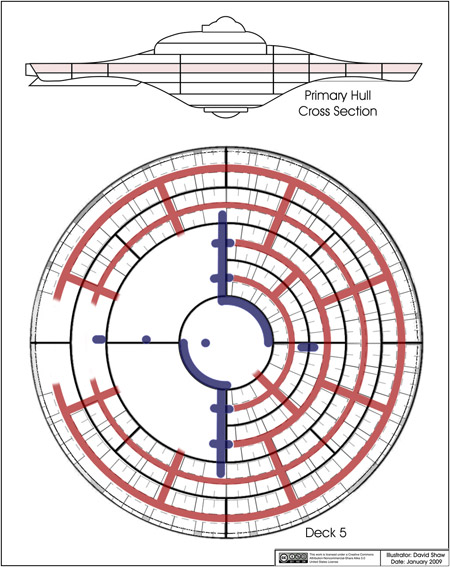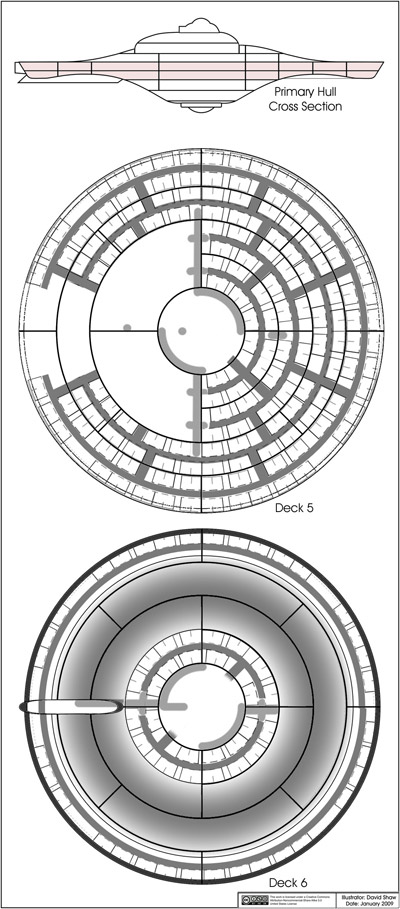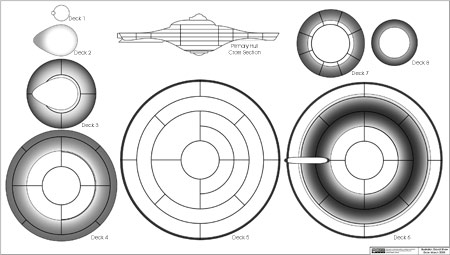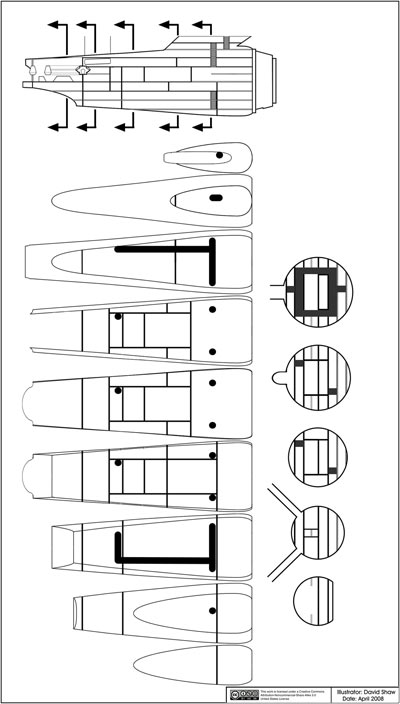-
Welcome! The TrekBBS is the number one place to chat about Star Trek with like-minded fans.
If you are not already a member then please register an account and join in the discussion!
You are using an out of date browser. It may not display this or other websites correctly.
You should upgrade or use an alternative browser.
You should upgrade or use an alternative browser.
Another fan attempt at TOS deck plans
- Thread starter Shaw
- Start date
- Status
- Not open for further replies.
I think that depends on how much progress I eventually make. Right now the final goal can seem pretty far off. But I also have to wonder if I was in my right mind when I started this.Shaw, I thought I was nuts tackling the TOS and TAS shuttlecraft, but going over this thread you are certifiable.

By comparison your TOS shuttlecraft has reached a high degree of refinement.

One of the things I can share is how I've decided to do the internal arrangement... illustrated by what didn't work while sketching this out.
The failure of this sketch of cabins on deck 5 was assuming that I knew the positions of the radial corridors before putting the cabins in. The cabins are pretty much fixed in size, and even with the option of shared bathrooms I realized after this attempt that I should arrange the cabins first and only restrict the radial corridors so that they match up with the corridors of the other compartments. That little bit of freedom actually makes a world of difference.
Things left out of that diagram include the impulse engine arrangement, assignment of anything at all to the aft quadrants of ring 1 and the layout of sickbay in ring 0.
Just to clarify, the red lines are the corridors, right?
Yeah... but I've decided not to be as restrictive about the placement of the radial ones (which were originally set at 22.5, 45 and 67.5 degrees).Just to clarify, the red lines are the corridors, right?
I love that layout. It is so much more elegant than what I had in my head.
I love that layout. It is so much more elegant than what I had in my head.
Yes Shaw is doing a tremendous job here.
Looking so forward to it 



This is my most recent sketch of the cabins on decks 5 and 6...
Even though I haven't sketched out deck 4 yet, the number of cabins in ring 1 of that deck should be similar to the number in ring 1 of deck 6.
Also, you guys might notice that there is a ton of room across the corridor from the cabins in ring 4 on deck 6. That area isn't deep enough for cabins (like what we saw in the show), but there is a lot of room for something else before the deck narrows to a height shorter than normal use.
Even though I haven't sketched out deck 4 yet, the number of cabins in ring 1 of that deck should be similar to the number in ring 1 of deck 6.
Also, you guys might notice that there is a ton of room across the corridor from the cabins in ring 4 on deck 6. That area isn't deep enough for cabins (like what we saw in the show), but there is a lot of room for something else before the deck narrows to a height shorter than normal use.
Now, are we talking "cabins" as in crew quarters, or just generic rooms for any purpose?
This is all strictly crew accommodations at this point. All of those cabins are based on a generic form factor derived from the original set plan like seen in this image...Now, are we talking "cabins" as in crew quarters, or just generic rooms for any purpose?
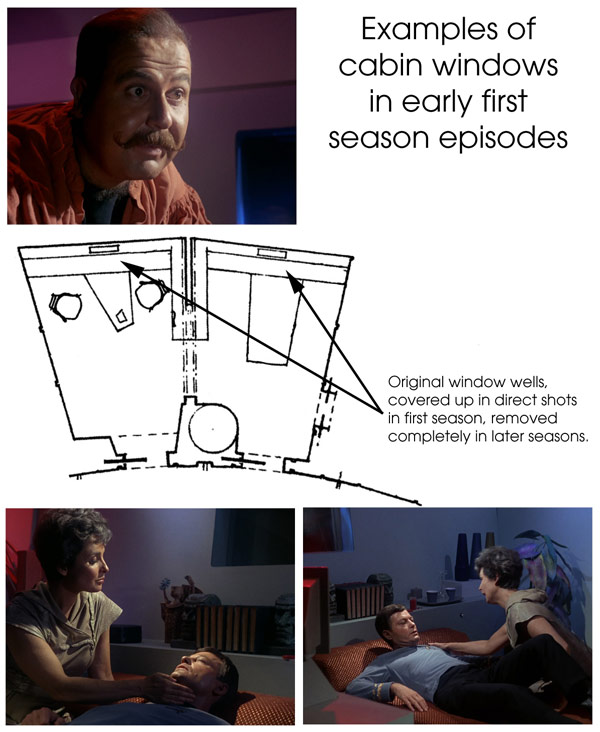
As most of the crew doubles up (depending on rank) there may be open cabins that could also be used as shared office space as well. But the main idea is to use the decks specified for crew accommodations to house most of the crew.
There is obviously still a lot of open space, but I am attempting to be conservative at this point (better safe than sorry).
I also made sure that the corridor in ring 4 of deck 6 made a complete loop... I figure this would make for a nice jogging track at certain times of day.
Could be that during the first season the Captain and senior officers quarters were located on the saucer edge with windows. Reason being
that the Real officer quarters were being refurbished by engineering at the
time.
that the Real officer quarters were being refurbished by engineering at the
time.

No... which is why I think they covered them up pretty early on in the series.Would those windows even match the window sizes and locations on the hull?
Other windows seen in the series do work (in both size and placement) so these were either a mistake or (as some have suggested) a feature in all cabins to provide a more livable environment with artificial windows.
Again, the only reason for providing that image was as a reference to the set plans which match the cabins arranged in the previous images.
In the finished plans the cabin detailing will look more like what is seen in this image... but for these sketches I just used a simple outline of the cabin as a placeholder.
Shaw...
I read the first couple of posts in this thread... according to what you said you re-sized the Enterprise carrier as 1,101-feet, and re-scaled the NCC-1701 to that?
I should note CVN-65 was 1,123 feet back then because of the bridle-catchers (those two prongs on the front of the ship)... it's now 1,101 because they don't use bridles on navy planes anymore and they eliminated them as a result.
That doesn't mean that you re-scale NCC-1701 to match it... it's still 947 feet and hasn't been shortened...
CuttingEdge100
I read the first couple of posts in this thread... according to what you said you re-sized the Enterprise carrier as 1,101-feet, and re-scaled the NCC-1701 to that?
I should note CVN-65 was 1,123 feet back then because of the bridle-catchers (those two prongs on the front of the ship)... it's now 1,101 because they don't use bridles on navy planes anymore and they eliminated them as a result.
That doesn't mean that you re-scale NCC-1701 to match it... it's still 947 feet and hasn't been shortened...
CuttingEdge100
The reason I ask is because there's still the matter of at least a couple of transporter rooms, rec rooms, ship's theatre, labs, gymnasium, *coughbowlingalleycough*, food and water storage, y'know, that sort of thing. 

No... which is why I think they covered them up pretty early on in the series.Would those windows even match the window sizes and locations on the hull?
Other windows seen in the series do work (in both size and placement) so these were either a mistake or (as some have suggested) a feature in all cabins to provide a more livable environment with artificial windows.
Again, the only reason for providing that image was as a reference to the set plans which match the cabins arranged in the previous images.
In the finished plans the cabin detailing will look more like what is seen in this image... but for these sketches I just used a simple outline of the cabin as a placeholder.
I would say mistake turned easily retcon-able fake window is a great way to treat it.
No.I read the first couple of posts in this thread... according to what you said you re-sized the Enterprise carrier as 1,101-feet, and re-scaled the NCC-1701 to that?
Here is the thing about doing scales... you set up a scale in feet and resize diagrams to match that scale to see how they compare. In the case of the original image I was using I set the scale to 3 pixels = 1 foot and scaled both according to the given lengths.
Please attempt not to over complicate this stuff.
Further, that was the restoration of Jefferies's original construction plans and not the plans I've been using in this thread since about page 2 or 3 (which are based on my early studies of the 11 foot model).
But to make this very clear... everything is scaled according to it's measurements in feet on all my work. I don't do relative measurements... just straight feet to feet conversion of original scalings.
I used the most recent data I had on the carrier and hand made that diagram myself based on a recent (post 1980) configuration. This is pretty much what she looks like today...I should note CVN-65 was 1,123 feet back then because of the bridle-catchers (those two prongs on the front of the ship)... it's now 1,101 because they don't use bridles on navy planes anymore and they eliminated them as a result.
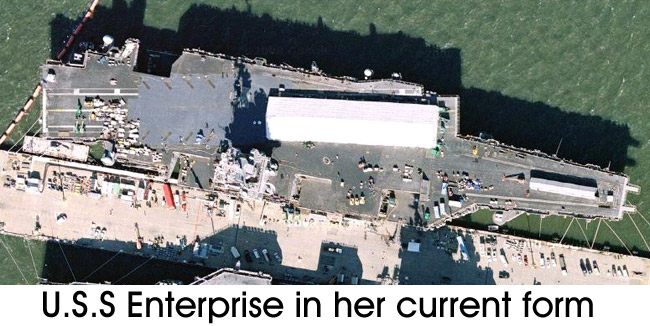
And I sighted my references for the measurement.
You're over thinking this... it means that both were scaled to the feet measurements given.That doesn't mean that you re-scale NCC-1701 to match it... it's still 947 feet and hasn't been shortened...
_________________________
Well... what percentage of the total available deck space have I assigned to these elements? I've been very clear about where cabins are going to go (and not go), so if you mark off those areas on a diagram like this one of the primary hull...The reason I ask is because there's still the matter of at least a couple of transporter rooms, rec rooms, ship's theatre, labs, gymnasium, *coughbowlingalleycough*, food and water storage, y'know, that sort of thing.
or this one for the secondary hull's decks...
Does it really seem like there is a shortage of space?
 And if we look at deck 5 by itself, I made sure not to use the aft quadrants of ring 1 because they are ideal for oversize facilities.
And if we look at deck 5 by itself, I made sure not to use the aft quadrants of ring 1 because they are ideal for oversize facilities. Food, water and air are all part of waste-management. Vast amounts of this stuff isn't needed as the Enterprise is a closed system. What you have is what you have is what you have. With nothing in and nothing out, the ship should handle extreme duration missions with only the expenditure of power needed to recondition all these elements. Same with clothing and other like items.
So not only is very little space needed for such things... but all compartments have their own rudimentary abilities in these areas in the case that they are isolated.
It is obviously not at TNG levels, but still quite comfortable and capable.
_________________________
Too bad it wasn't my idea.I would say mistake turned easily retcon-able fake window is a great way to treat it.
Last edited:
- Status
- Not open for further replies.
Similar threads
- Replies
- 2
- Views
- 1K
- Replies
- 0
- Views
- 295
- Replies
- 192
- Views
- 28K
If you are not already a member then please register an account and join in the discussion!

