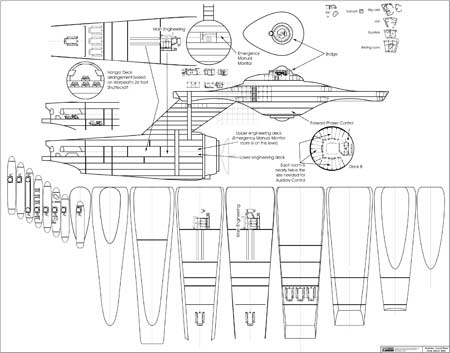Shameless bump.
-
Welcome! The TrekBBS is the number one place to chat about Star Trek with like-minded fans.
If you are not already a member then please register an account and join in the discussion!
You are using an out of date browser. It may not display this or other websites correctly.
You should upgrade or use an alternative browser.
You should upgrade or use an alternative browser.
Another fan attempt at TOS deck plans
- Thread starter Shaw
- Start date
- Status
- Not open for further replies.
Well, I'm guessing that you guys noticed that I left that area of the one compartment I did earlier open... and that was because the windows didn't match anything seen on screen. I had hoped that the windows designed into Kirk's cabin (and partially seen in a few early episodes) would have matched those on the model. Sadly they didn't.
But I was playing around with the idea of what might be in that part of the ship, and this was what I came up with...
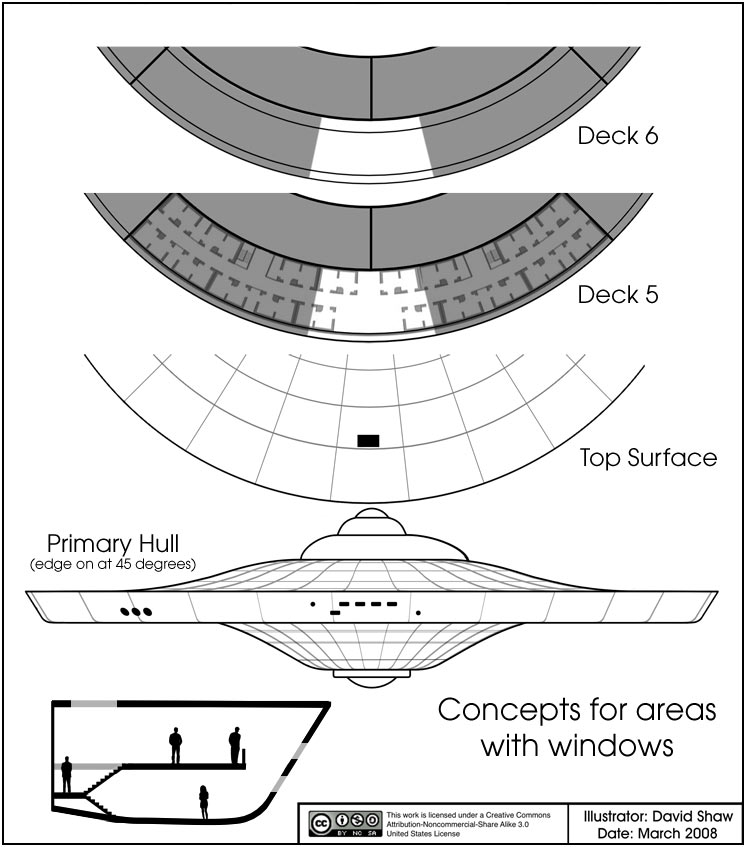
Something like an open commons area... specially for crew members who don't have their own office area in their cabins. As for the portholes... I'm not sure what they are, but I'm most likely not including them as standard windows of any type.
I like it. A nice prelude to the refit rec room.
Howdy Y'all, I'm new here.
I'm curious as to what standard dimensions you are using, for example: What deck height, corridor width, and room width/lengths?
Generally I've always found the dimensions quoted by the model builders to be about 50% too small. A deck height of 10' is all fine for a studio model, but when you start running the structural beams, plumbing, electrical, air supply, plasma conduits, and tribble feeders then things get a little... crowded.
I'm curious as to what standard dimensions you are using, for example: What deck height, corridor width, and room width/lengths?
Generally I've always found the dimensions quoted by the model builders to be about 50% too small. A deck height of 10' is all fine for a studio model, but when you start running the structural beams, plumbing, electrical, air supply, plasma conduits, and tribble feeders then things get a little... crowded.
It depends on how you look at all this.
As stated before, I'm working from the original set blueprints (for most areas of the ship). I've already partitioned the whole starship into compartments, and each compartment is responsible for it's own rigidity. There are limited umbilical connections between compartments, but those are at very specific points. Most compartments are two decks thick (specially if a compartment deck is bisected by a turbo shaft), and there is a few inches of space under the floors on all decks... but that is not where the bulk of the "plumbing" is found.
Actually, almost all of the wiring (etc.) is found in the walls (mostly along the corridors). After all, the surface of the walls of the corridors are generally more than two feet from the surface of the walls of most of the rooms. There is enough room in the walls above the height of the doors for people to crawl inside (which is why there are alcoves with ladders every so often along the corridors).
We have some idea what the interior of the walls look like (thanks to Charlie Evans), but here is one of those aspects that I see people doing over and over again these days... you can't make assumptions as to how much room is needed for all the things Leopardmadcat listed unless you know how much room those things need in the 23rd century.
Just because you don't think there is enough room given how you might do it today has no baring on what people will be doing hundreds of years from now. So I've adopted a black box view on such things. There is room for something, though how it works we just don't know.
As for the general structure of the ship itself... I am constantly surprised at the thicker is better mind set of some people. Geometry can make a structure stronger than using more material... but I'm guessing people aren't being taught this stuff in schools anymore.
But as a estimate of what I'll be using for the thickness of the walls, floors and outer hull of these plans, these images of the U.S.S. George H.W. Bush under construction are where I'll be getting some data...
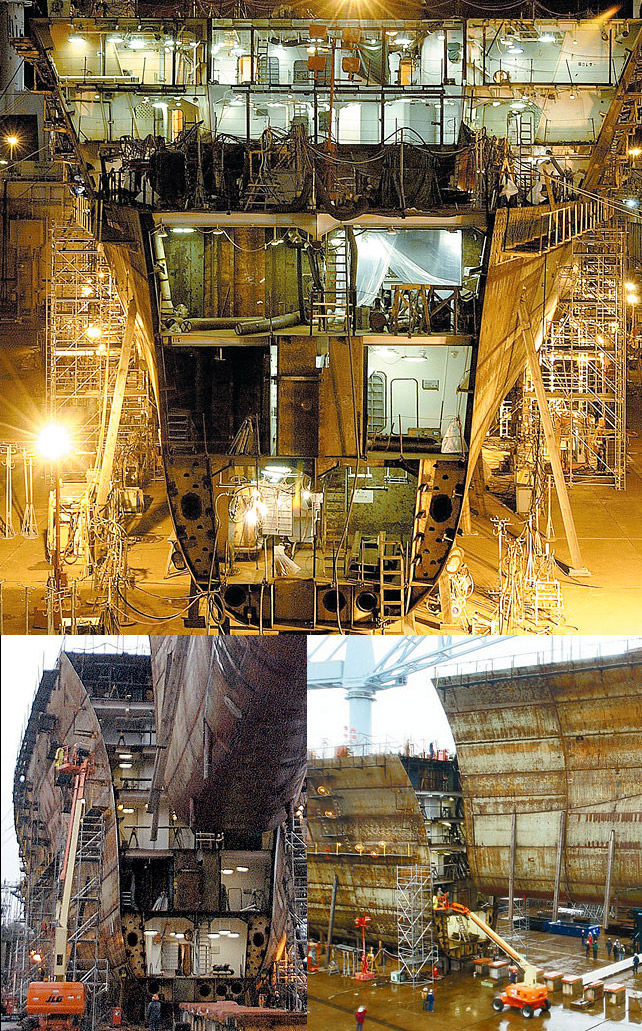
Although I'll still be referring to the hull thickness examples as seen in the show more often than not.
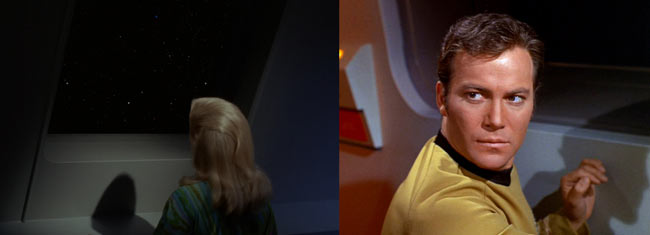
But remember... everyone can put this together any way they want. I mean think about it, if you told people back in the 1960s that almost every home in America would have a computer (if not several) that was many times the speed of the most advanced systems in existence at that time, what would they have been thinking our homes would be like? They would most likely guess that more than half of the internal volume of our homes would be used to house this equipment.
And that is a difference of 40 years... we're talking hundreds with this stuff.
And here is a close up on some corridor and wall set plans being used in an early sketch to help demonstrate scale...
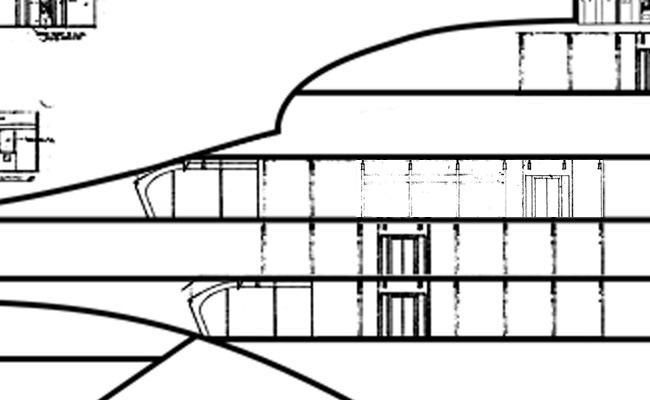
As stated before, I'm working from the original set blueprints (for most areas of the ship). I've already partitioned the whole starship into compartments, and each compartment is responsible for it's own rigidity. There are limited umbilical connections between compartments, but those are at very specific points. Most compartments are two decks thick (specially if a compartment deck is bisected by a turbo shaft), and there is a few inches of space under the floors on all decks... but that is not where the bulk of the "plumbing" is found.
Actually, almost all of the wiring (etc.) is found in the walls (mostly along the corridors). After all, the surface of the walls of the corridors are generally more than two feet from the surface of the walls of most of the rooms. There is enough room in the walls above the height of the doors for people to crawl inside (which is why there are alcoves with ladders every so often along the corridors).
We have some idea what the interior of the walls look like (thanks to Charlie Evans), but here is one of those aspects that I see people doing over and over again these days... you can't make assumptions as to how much room is needed for all the things Leopardmadcat listed unless you know how much room those things need in the 23rd century.
Just because you don't think there is enough room given how you might do it today has no baring on what people will be doing hundreds of years from now. So I've adopted a black box view on such things. There is room for something, though how it works we just don't know.
As for the general structure of the ship itself... I am constantly surprised at the thicker is better mind set of some people. Geometry can make a structure stronger than using more material... but I'm guessing people aren't being taught this stuff in schools anymore.
But as a estimate of what I'll be using for the thickness of the walls, floors and outer hull of these plans, these images of the U.S.S. George H.W. Bush under construction are where I'll be getting some data...

Although I'll still be referring to the hull thickness examples as seen in the show more often than not.

But remember... everyone can put this together any way they want. I mean think about it, if you told people back in the 1960s that almost every home in America would have a computer (if not several) that was many times the speed of the most advanced systems in existence at that time, what would they have been thinking our homes would be like? They would most likely guess that more than half of the internal volume of our homes would be used to house this equipment.
And that is a difference of 40 years... we're talking hundreds with this stuff.

I'd point out that even in some of my earliest sketches of possible placements of elements I used scaled versions of the original set plans. This overview gives a nice example...Didn't you say that your saucer has a total of eight full-height decks?
And here is a close up on some corridor and wall set plans being used in an early sketch to help demonstrate scale...

Last edited:
It has occurred to me that people aren't going to read this massive thread to find out where I've been coming from and where I am going. Still I urge people to read the thread... at least the first few pages if nothing else. But for those who don't want to review all those posts or don't want to hunt down one of my sketches in this thread, here is a list of the main image files that I've posted to date.
1701_plans_notes-01.jpg
1701_plans_notes-03.jpg
cabin_estimates.jpg
cm_diagram.jpg
internals_001.jpg
internals_002.jpg
internals_003.jpg
internals_004.jpg
internals_005.jpg
internals_006.jpg
internals_007.jpg
internals_008.jpg
internals_009.jpg
internals_010.jpg
internals_011.jpg
internals_012.jpg
internals_013.jpg
internals_014.jpg
internals_015.jpg
internals_016.jpg
internals_017.jpg
internals_018.jpg
internals_019.jpg
internals_020.jpg
internals_021.jpg
internals_022.jpg
internals_023.jpg
internals_024.jpg
internals_025.jpg
internals_026.jpg
internals_027.jpg
internals_028.jpg
internals_029.jpg
internals_030.jpg
internals_031.jpg
internals_031a.jpg
internals_032.jpg
preshull-diagram.jpg
The ones in bold are the best representation of where I'm at right now in my thought on this subject.1701_plans_notes-03.jpg
cabin_estimates.jpg
cm_diagram.jpg
internals_001.jpg
internals_002.jpg
internals_003.jpg
internals_004.jpg
internals_005.jpg
internals_006.jpg
internals_007.jpg
internals_008.jpg
internals_009.jpg
internals_010.jpg
internals_011.jpg
internals_012.jpg
internals_013.jpg
internals_014.jpg
internals_015.jpg
internals_016.jpg
internals_017.jpg
internals_018.jpg
internals_019.jpg
internals_020.jpg
internals_021.jpg
internals_022.jpg
internals_023.jpg
internals_024.jpg
internals_025.jpg
internals_026.jpg
internals_027.jpg
internals_028.jpg
internals_029.jpg
internals_030.jpg
internals_031.jpg
internals_031a.jpg
internals_032.jpg
preshull-diagram.jpg
Personally I am a big fan of standardization. Creating decks of a standard height allows the construction materials to be all standard pre-fab and interchangeable. Looking at all the movies I would say they used contemporary construction, 8' walls on 10" joists. So for a minimum I would use 10' deck-deck height. That would allow 8' headway, 1' structural support, and 1' for plumbing. I would prefer 12', that would allow more room for primary structural beams (2' or more) and 2' plumbing. That would also alow for 'jefferies tubes' to be run above corridors to reach the aforementioned tribble feeders! 
Corridors are HUGE by modern standards! You can see crew walking 2 or 3 abreast easily, that means a minimum of 6' to 8' wide! I would make side corridors 6' and primary corridors 10' tio 12'. That way you can move machinery about without using the transporter.
Rooms are a tough one... all the deck plans I've seen point to rooms being about 3x the width of a corridor. That makes them about 18' by my reconing. Huge and plus! compaired to what was shown on TOS series and TNG. However if you re-arrange the rooms that isn't too bad, allows for a 6' wide walk-in storage closset at the rear of the room and 12' standard room. That may sound like too much stowage, but if you consider the average modern day cruise is 9 months compared to TOS 5 year mission, you can see where you will want plenty of closet space.
So for a recap I'm figuring on 12' decks, 6' radial corridors and 12' primarys, and 18' rooms. this would make the series Enterprise about 444' wide at the saucer.

Corridors are HUGE by modern standards! You can see crew walking 2 or 3 abreast easily, that means a minimum of 6' to 8' wide! I would make side corridors 6' and primary corridors 10' tio 12'. That way you can move machinery about without using the transporter.
Rooms are a tough one... all the deck plans I've seen point to rooms being about 3x the width of a corridor. That makes them about 18' by my reconing. Huge and plus! compaired to what was shown on TOS series and TNG. However if you re-arrange the rooms that isn't too bad, allows for a 6' wide walk-in storage closset at the rear of the room and 12' standard room. That may sound like too much stowage, but if you consider the average modern day cruise is 9 months compared to TOS 5 year mission, you can see where you will want plenty of closet space.
So for a recap I'm figuring on 12' decks, 6' radial corridors and 12' primarys, and 18' rooms. this would make the series Enterprise about 444' wide at the saucer.

I think I may have to start over from scratch...
Hello. I've been following this thread for some time, and I just wanted to say how much I've been enjoying it. It's largely responsible for getting me to sign up for this BBS. I'm really looking forward to any "build-your-own" kit which emerges from it.
Where can I find stuff like the original set blueprints? I'd enjoy tinkering around with them myself.
Thanks!
Where can I find stuff like the original set blueprints? I'd enjoy tinkering around with them myself.

Thanks!
Once I nail down the main stuff for my plans I'll be going back and getting input from people on some of the variations on the theme that people might want. Of course people are welcome to rearrange my plans in any way they'll please right from the start, but I know that some people would rather not be restricted to the scale I am using or the number of decks or the compartment partitioning. Mainly the broad outlines of the ship's decks would be the easiest thing to provide with elements you could arrange yourself.Hello. I've been following this thread for some time, and I just wanted to say how much I've been enjoying it. It's largely responsible for getting me to sign up for this BBS. I'm really looking forward to any "build-your-own" kit which emerges from it.
I'm not sure where the detailed set plans are (which show a number of additional rooms depending on the episode), but the standard overview shouldn't be too hard to find. It makes for a good reference once you can apply scale to it (which you can get from a number of my sketches that include the 10 foot by 10 foot grid).Where can I find stuff like the original set blueprints? I'd enjoy tinkering around with them myself.
___________
Here are some of the timeline aspects (and information) I've been looking at recently in my studies of the evolution of the Enterprise...
- Nov. 4, 1964 (Wednesday): Richard Datin agrees to build an approximate three foot long model based on an early set of plans which give a real world scale of 1:48 (if this had been the final drawings, this would have been the 540' version, but the proportions of this early drawing are actually different from the final plans).
- Nov. 7, 1964 (Saturday): The final construction plans are finished. These plans include the scale reference of FULL SIZE & 3" = 1'-0" TO LARGE MINIATURE.
- Nov. 8, 1964 (Sunday): Richard Datin receives the plans and starts building the full size 33 inch model out of kiln-dried sugar pine.
- Nov. 15, 1964 (Sunday): A little more than a week later the 33 inch model is presented to Roddenberry for approval. I'd guess this is where the addition of exterior windows takes place (which were not part of the original design).
- Dec. 8, 1964 (Tuesday): Construction is started on the 11 foot model.
- Dec. 14, 1964 (Monday): The 33 inch model is delivered to Roddenberry for final approval while The Cage was being filmed in Culver City. This model is used for all effects shot in The Cage except the most important one (the zoom in on the bridge).
- Dec. 24, 1964 (Thursday): Shooting of The Cage wraps, only one effects shot still outstanding.
- Dec. 29, 1964 (Tuesday): The 11 foot model (built by Datin, Mel Keys and Vern Sion) was delivered to the Howard A. Anderson studio. This version is unpowered and the windows are painted on the surface of the model... and even then the model was designed to be shot from the right side only.
- Jan. 23, 1965 (Saturday): After The Cage is already in the can and waiting for network approval of the new series, additional test shots of the 11 foot model are taken in it's original condition.
- Jan. 30, 1965 (Saturday): Aspects of the ship's size (like it being 190,000 tons) were being distributed to the media in the descriptions of the new show.
Here's a pretty good rundown of the sequence of events: StarTrekHistory.com - Models & Bluescreen
Shaw, this is really nice! I'm anxious to see this proceed. Great work, man!
Perusing this thread I came across the above post and felt the need to remark.Well, maybe we should partition the sandbox a little more then...
See, I classify things like Iron Man, Superman and Star Wars as fantasy. As such their value pretty much ends when whatever story is being told is over. I'll watch or read Superman and I'll watch Star Wars, but that is the absolute limit of the amount of effort I'll extend towards anything that falls into the realm of fantasy.
Star Trek is science fiction. And while I am happy to pass time enjoying any given dramatic presentation of Star Trek, I'm also happy to spend years in school and putting myself thousands of dollars into debt studying science based on the inspiration of Star Trek. And I've been happy to spend hundreds of hours researching aspects of Star Trek and sharing my findings with others.
I'm interested in Star Trek as inspirational science fiction and I'm very happy to find others who are willing to expend the energy in actually thinking about what could be when projecting forward from our understanding of science today. TOS (more than any other Star Trek) worked not to trip itself up by introducing fantasy elements into itself and it lends itself nicely to different interpretations of what was happening even as our understanding of science has evolved in the intervening years since the show first aired.
If you equate Star Trek with Iron Man and Superman then I'm not sure why you would expend any effort towards technical endeavors. I do because the show holds up exceptionally well to technical scrutiny and that for many people this aspect of Star Trek inspires them to take other elements a step further in trying to actually make what they see a reality.
In my eyes the only fantasy aspect of Star Trek is the alien races. Otherwise, it is the benchmark by which all other science fiction is measured against. And as I don't watch any other science fiction (or fantasy) series with any regularity, I'd have to say nothing since Star Trek has quite measured up to it.
The fact that I'm motivated to work on this project given the vast amounts of real world mathematics and physics knowledge that I have should speak volumes about how well made Star Trek is (specially TOS). And the biggest mistake made by later Star Trek series (and why my interest in them has fallen off over the years) is their attempt to do exactly the type of fantasy science that you seem to see in all of Star Trek. By not trying to over explain everything (or explain many things at all), TOS left the science of the show open to future interpretation rather than linking it to pseudoscience or dateable technobabble. The more real world mathematics and physics I learn, the more I'm pushed back towards TOS and away from the other parts of Star Trek for anything other than a mindless pass time of watching TV.
Now, while I may be using the black box analogy in place of attempts at applying real science in my plans, I can guarantee that I do think about what might be involved in how those aspects work. And as long as no one expects me to include either my ideas or the ideas of others put forward here, I don't see what there is a problem discussing this stuff. After all, it is understood that other well most likely use what I'm putting forward here on their own projects and I highly doubt that other people will restrict themselves in the same way I am on my project.
So in this sandbox the rules should be considered that what toys you bring are brought to share, and if you don't want to play with someone else's toys you don't have to. But not wanting to play with certain toys is not a good reason to drive them out of the sandbox.
... where the sandbox in that last paragraph is this thread and the toys are ideas and concepts of others expressed here (just in case that started to get a little too abstract).
Shaw obviously has a much better grasp of math, physics and real as well as speculative sciences overall than I do, but I think we approach this kind of material in similar fashion. Yes, it's fiction, but let's have fun trying to make it work as if it were real. Because that plays well into the overall sensibility that TOS evoked in trying to make the fantastic seem credible. This is certainly the way I like to approach my science fiction.
Last edited:
I think the science fiction category needs to be subdivided a bit more, from the diamond-hard science grounding of an Asimov or Clarke novel to just this side of space opera which is where Star Trek usually wound up.
There are sub genres of SF yet they have very blurred lines defining them. Star Trek is space adventure and/or space opera in usually the best or better sense. Very few other space adventure works have come off as well overall.
Star Wars isn't only space adventure or opera, but as was once said it's very much science fantasy. That isn't to say it cannot be enjoyed on its own terms, but it's evident that its science isn't meant to be taken seriously or to appear at least passably credible. And, sadly, most space adventure/opera leans more towards the SW approach.
I think it's often thought that hard SF doesn't often translate well into engaging and interesting storytelling because it's thought that the science aspect is restrained strictly to pretty much what is known, and if you go by something like 2001 then you might have a point. But even 2001 delved into things only speculated about. 2001's (the film) flaw isn't ideas but rather slow pacing and bland characters, which were intentional, but then the result is the film is challenged to hold most people's attention.
I really think it's possible to do space adventure that deals with real and speculative science and still pull it off in an engaging and credible way without being plodding and also not being tempted with fantasy science. Star Trek and a few others have periodically done this and it's exciting when they have.
Star Wars isn't only space adventure or opera, but as was once said it's very much science fantasy. That isn't to say it cannot be enjoyed on its own terms, but it's evident that its science isn't meant to be taken seriously or to appear at least passably credible. And, sadly, most space adventure/opera leans more towards the SW approach.
I think it's often thought that hard SF doesn't often translate well into engaging and interesting storytelling because it's thought that the science aspect is restrained strictly to pretty much what is known, and if you go by something like 2001 then you might have a point. But even 2001 delved into things only speculated about. 2001's (the film) flaw isn't ideas but rather slow pacing and bland characters, which were intentional, but then the result is the film is challenged to hold most people's attention.
I really think it's possible to do space adventure that deals with real and speculative science and still pull it off in an engaging and credible way without being plodding and also not being tempted with fantasy science. Star Trek and a few others have periodically done this and it's exciting when they have.
I think the somewhat softer sci-fi grounding of Star Trek also allows for invoking some technical specs that'd be more at home in an Iron Man comic book than a NASA manual (the "black box" approach that Shaw likes so much).
I'd point out that the main reason for a black box approach is so that we don't end up dating things.I think the somewhat softer sci-fi grounding of Star Trek also allows for invoking some technical specs that'd be more at home in an Iron Man comic book than a NASA manual (the "black box" approach that Shaw likes so much).
For example, the idea of a big central computer core seems quite dated... I would imagine that a handful of data banks distributed around the ship would be the largest single aspect of the Enterprise's computer resources. Otherwise, every computer throughout the ship would be available (as needed) for processing time. Most of the supercomputers today are clusters of smaller computers, often time standard desktops or workstations. The Enterprise's Library computer would most likely have the ability to grab resources from as many other computers around the ship as it needs for any given task.
As Spock rightly noted, computing the value of pi to the last digit would quickly over take all available computing power even in a clustered computing environment.
________________
In another thread I was asked about my cabin estimates, and I answered with my estimates from last April. Taking a closer look at the last layouts I did before taking a break on the internals, I've revised my estimates a little.- Deck 4: 32 cabins (all in ring 1)
- Deck 5: 147 cabins (16 in ring 1, 16 in ring 2, 51 in ring 3, 64 in ring 4)
- Deck 6: 68 cabins (32 in ring 1, 36 in ring 4)
- Ring 1: Officers and Specialists
- Ring 2: Chiefs and Supervisors
- Ring 3: Enlisted
- Ring 4: Enlisted
Considering that there will be 4 VIP cabins on deck 2 and I was planning on accommodations for about 50 in the secondary hull (engineering crew), we would have room for 468 people with all the normal beds occupied. The standard cabins could handle more than two people if needed, but normally there might be quite a few empty cabins when the standard compliment of 430 people are on board.
Works for me.
- Status
- Not open for further replies.
Similar threads
- Replies
- 2
- Views
- 1K
- Replies
- 0
- Views
- 295
- Replies
- 192
- Views
- 28K
If you are not already a member then please register an account and join in the discussion!

