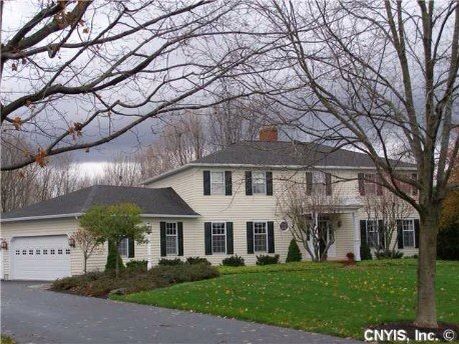Good idea with the outlets. Make sure you have a decent number outside in general for use, and a couple convenient spots for hooking up a hose. Ethernet to as many rooms as make sense, and cable tv hookups as well. don't over-do the splice connections, though, try and keep it to as few splitters as possible so you don't lose signal for internet, HDTV, whole-house DVR, and the like.
Guest/2nd master suite on first floor is great idea if you plan for this to be THE house, allows you to grow old in it, and eventually abandon the upstairs for the most part. Guess that's the downside to putting your washer/dryer upstairs, though. Maybe plan for a 2nd set of hookups in a mud room off the garage, and just cap them off and hang a coat rack in front of them until you need to think about that?
TV placement in main living/family room. Make sure you plan on running power up on a wall if you're going to hang a tv. A conduit in the wall so you can run things from the TV to an AV stack as well. Good time to pick spots for surround-sound and pre-wire them, or go with built-in speakers.
In general, don't get hung up on a specific idea you think you should have, think how you will USE the room. What did you love or hate about your old place?
And a biggie: don't OVER-personalize your choices. Obviously it's yours, and gotta fit you, but don't make any choices that will strike people as 'off' when you go to sell. Might be something that fits how you want to use it, but if it's weird, people are thinking of shit they gotta rip out and remodel when walking through as buyers. Crazy colors, strange layouts or placements of items/rooms, having to walk through a bedroom to get to another area or bathroom, etc. Nothing crazy-modern that doesn't fit the area.
Lots of light, good insulation, nice flow to floorplan, and tons of storage. Try to picture how you'd lay out the room, and then you can say "light switch here and here, plugs there, tv makes most sense on that wall, so need room to get around couch here, etc." And try to think of how you'd change/repair things later on. Room around electrical panel to expand, and preferably in an unfinished area so you can actually snake a wire if you want to add something. As much access to electrical and plumbing fixtures as possible. If the access points exist, don't have to tear the house apart later.
good flow to kitchen/eating area/family room with TV. focus there, that's where you'll be spending most of your time. And a seperate den/entertainment area/man cave. Nice to get away from each other occasionally, or watch different things, or have a place for kids and their friends to go leave you alone.
Storage is key. Access to decent attic, or good dry basement storage, or large garage area. Where are you going to PUT shit you don't use all the time. Mentioned wiring for generator, good plan. Anything else, like a hot tub? If so, going to want a bathroom near the closest door to that spot, preferably with a shower to get cleaned up after. Doors big/wide enough to get big items into the house, and hallways/staircases open enough to get them upstairs. Try to avoid those items you got in the house during construction, but are now 'trapped' because you've since finished the wall that didn't use to be there when it went in

Could wander on this topic all day, but think you've got a good list going.





