The textures look great! I love the little wrinkles on the bed fabric
Could I ask what source for the dimensions you are using for Kirk's quarters? The reason I ask is that there are various small differences between the set sketches (such as the one for JTB) from the way the set was actually built and you mentioned studying screencaps
Could I ask what source for the dimensions you are using for Kirk's quarters? The reason I ask is that there are various small differences between the set sketches (such as the one for JTB) from the way the set was actually built and you mentioned studying screencaps

 TOS floorPlan
TOS floorPlan BRIEFING_ROOM-CAPT_QUARTERS
BRIEFING_ROOM-CAPT_QUARTERS

 vent
vent
 Red Statue 1
Red Statue 1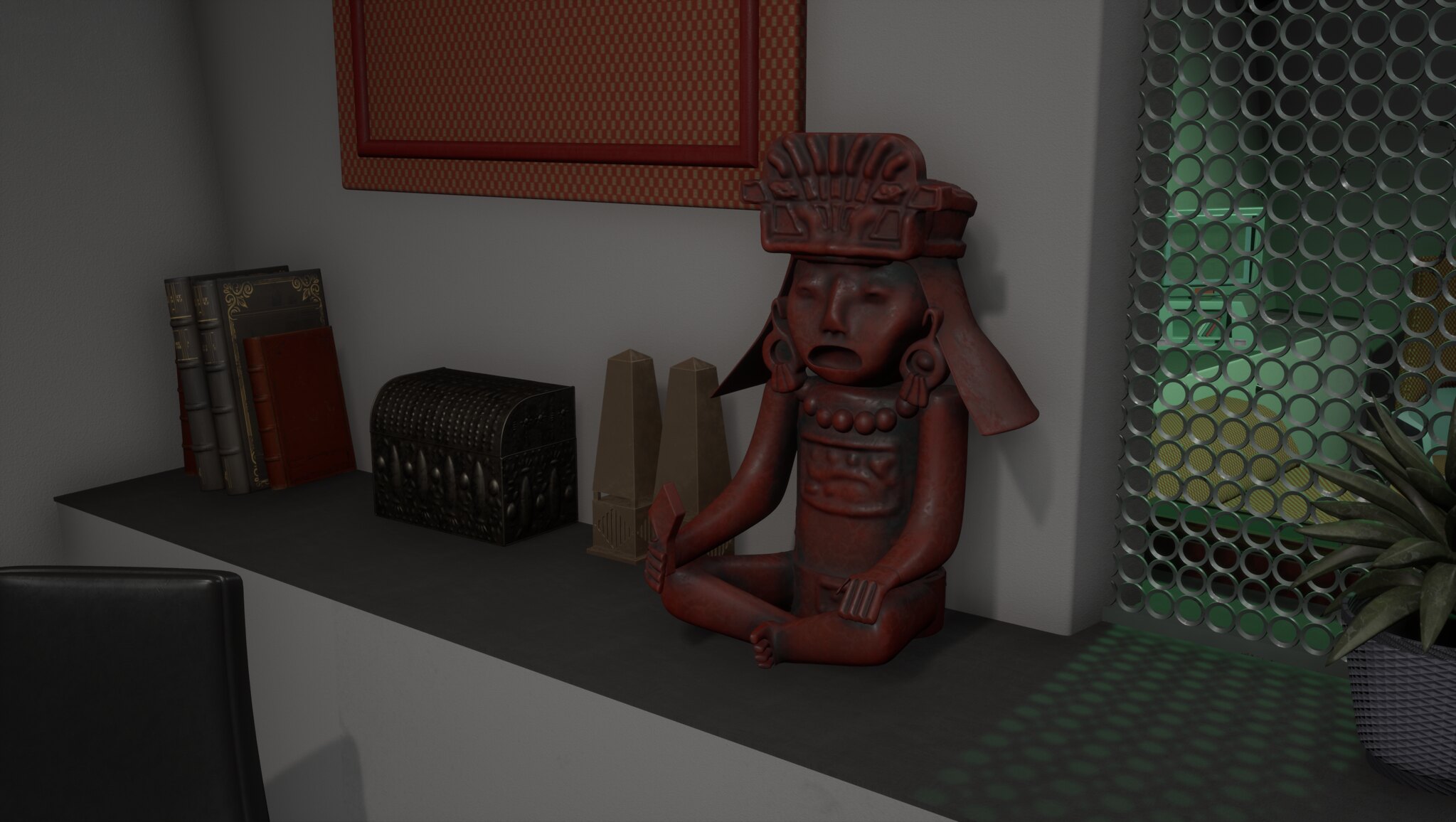 Red statue 2
Red statue 2 HighresScreenshot00017
HighresScreenshot00017 HighresScreenshot00016
HighresScreenshot00016 HighresScreenshot00018
HighresScreenshot00018

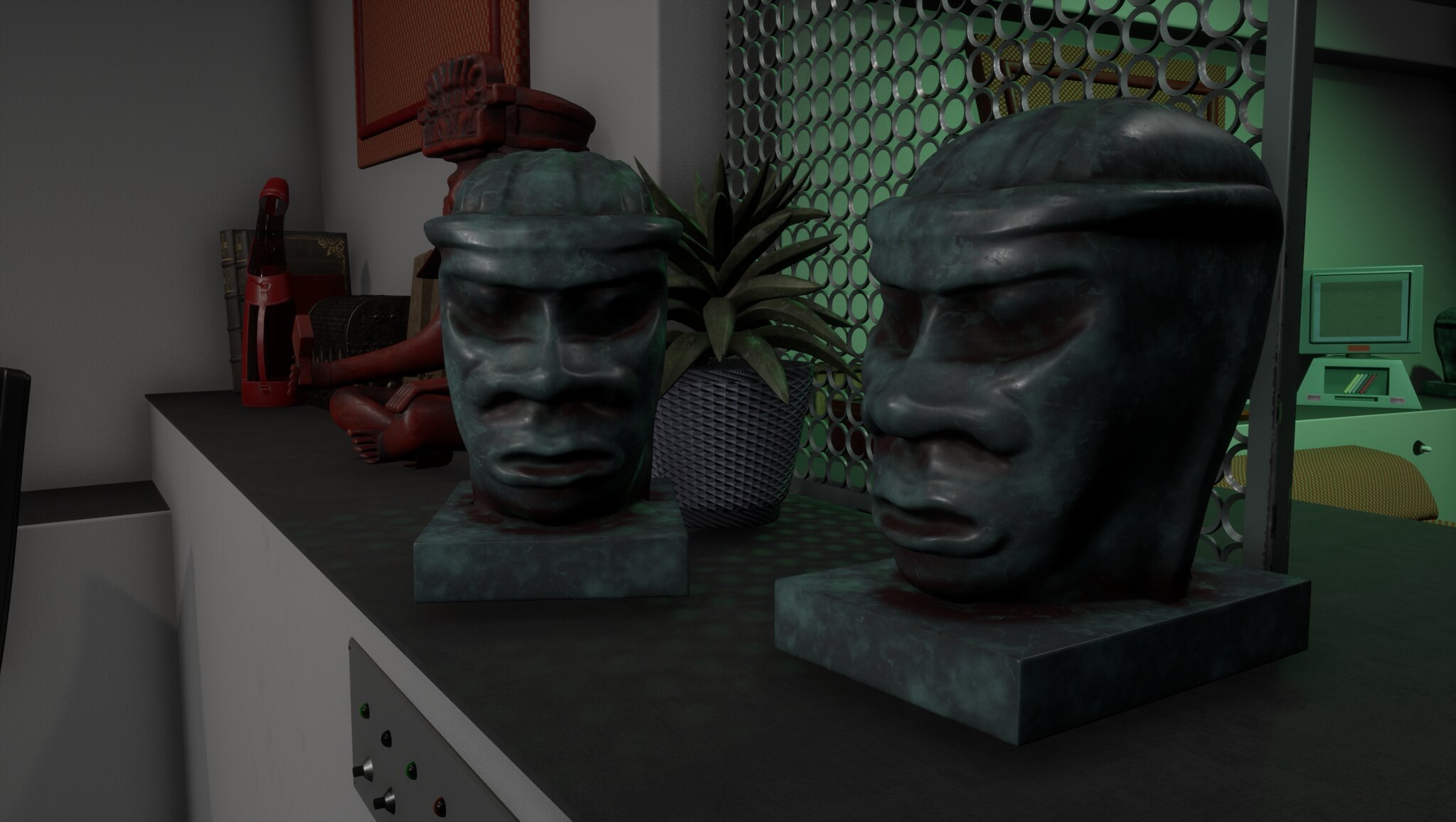 HighresScreenshot00016
HighresScreenshot00016 HighresScreenshot00017
HighresScreenshot00017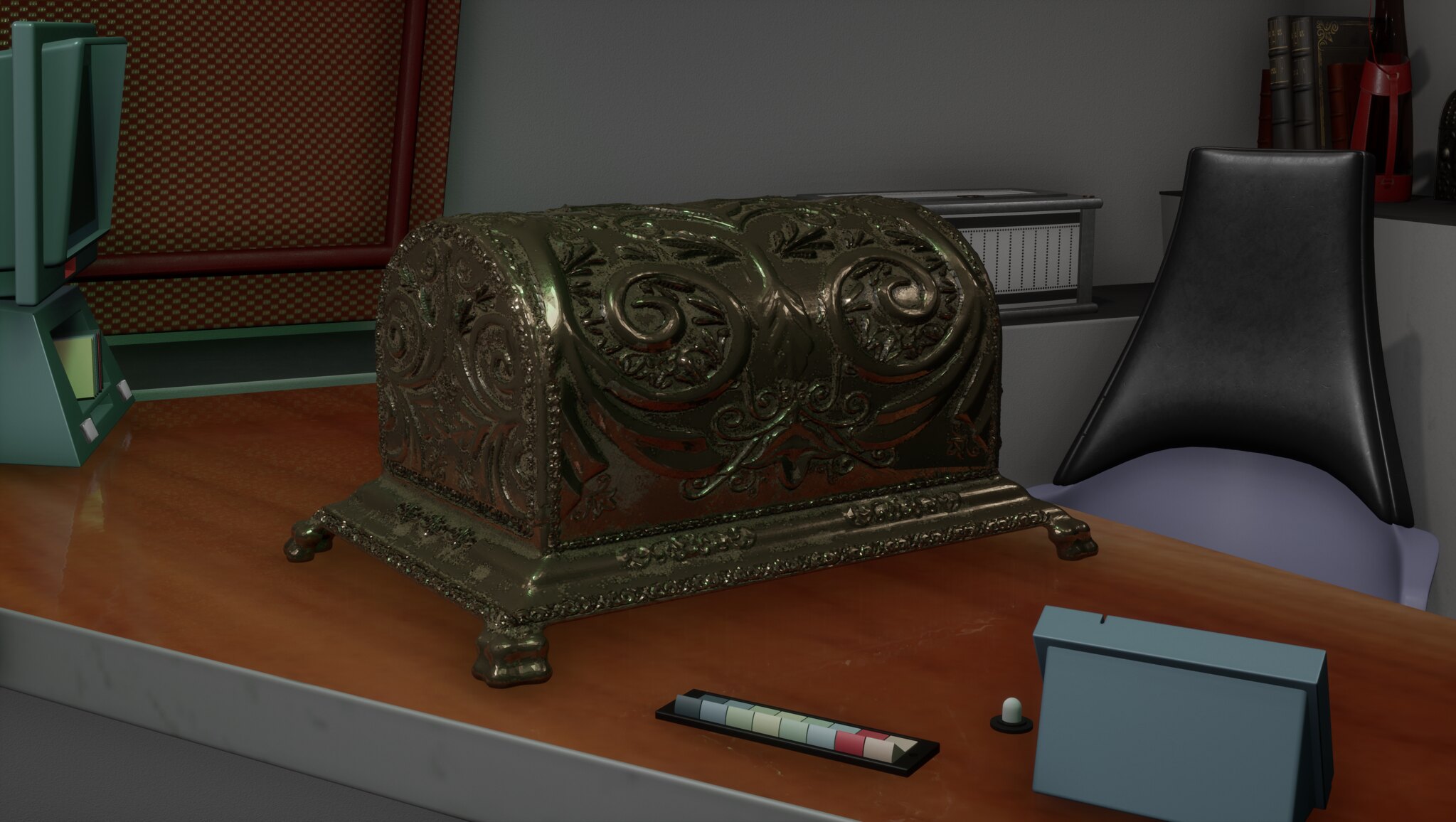 HighresScreenshot00012 (2)
HighresScreenshot00012 (2) HighresScreenshot00001
HighresScreenshot00001 HighresScreenshot00000
HighresScreenshot00000 Aux Control Room (3)
Aux Control Room (3) Aux Control Room (7)
Aux Control Room (7)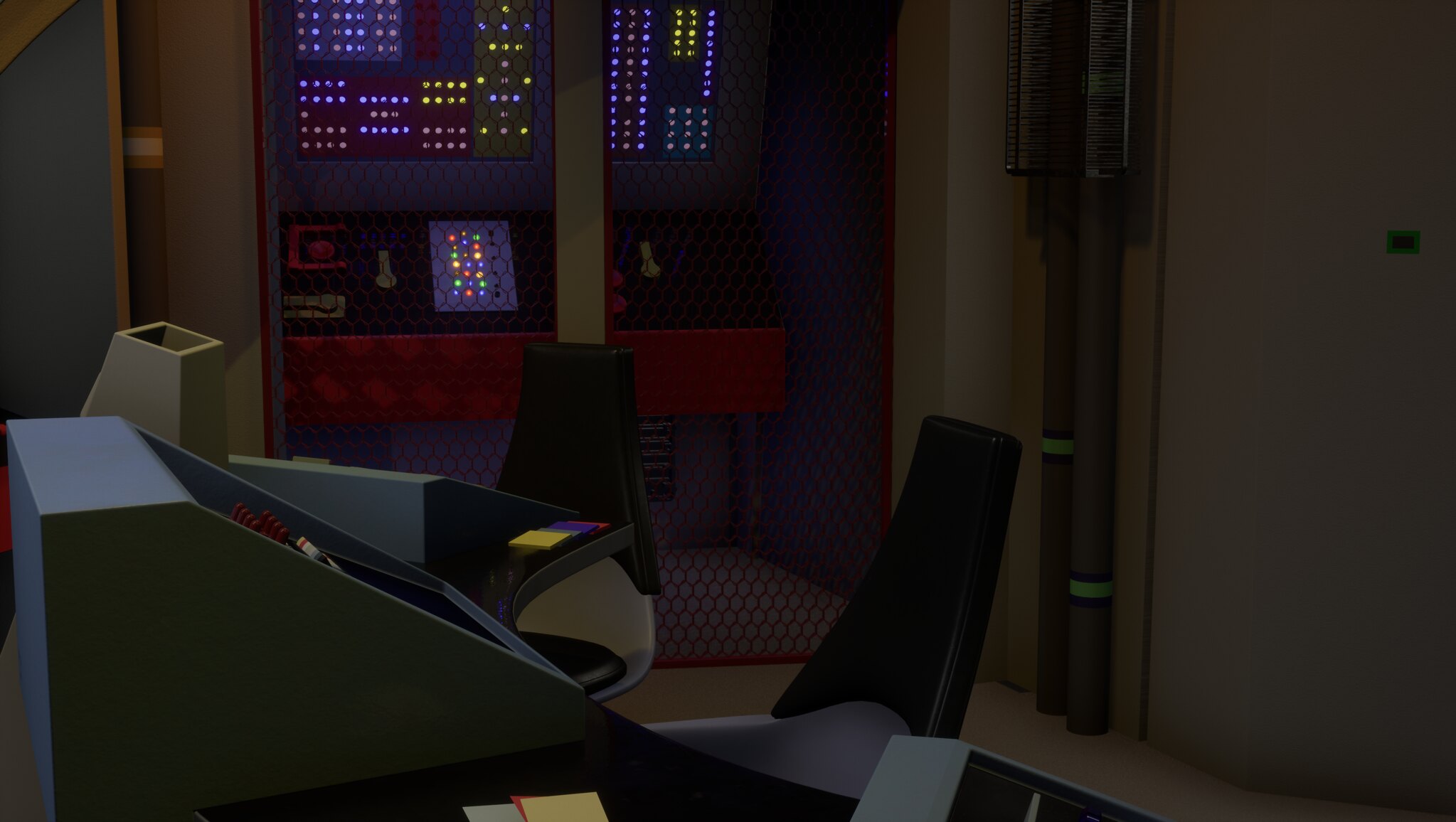 Aux Control Room (6)
Aux Control Room (6) Aux Control Room (5)
Aux Control Room (5)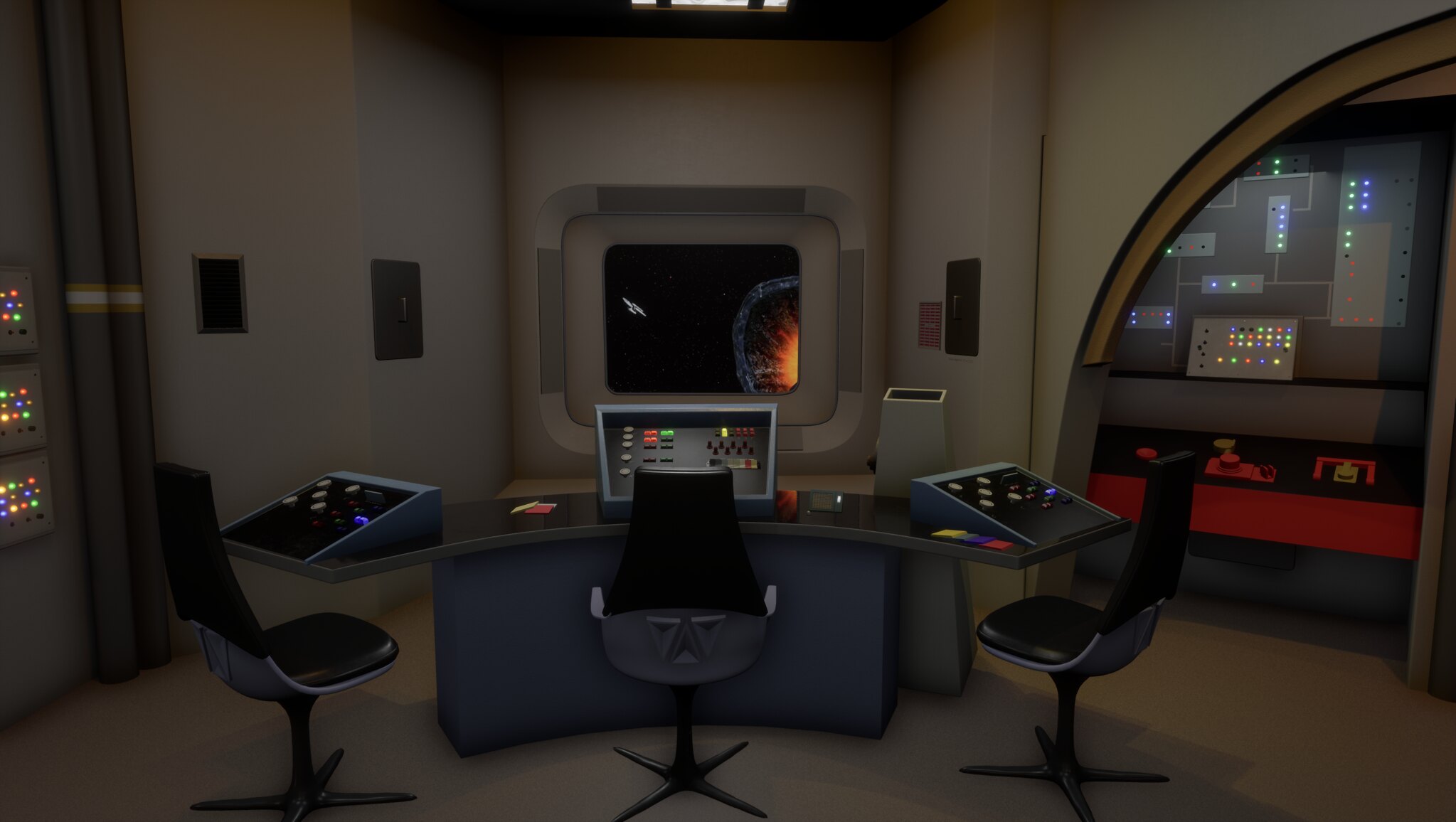 Aux Control Room (4)
Aux Control Room (4) Aux Control Room (2)
Aux Control Room (2) aUX cONTROL ROOM (1)
aUX cONTROL ROOM (1) Aux Control Room (8)
Aux Control Room (8) Corridor
Corridor