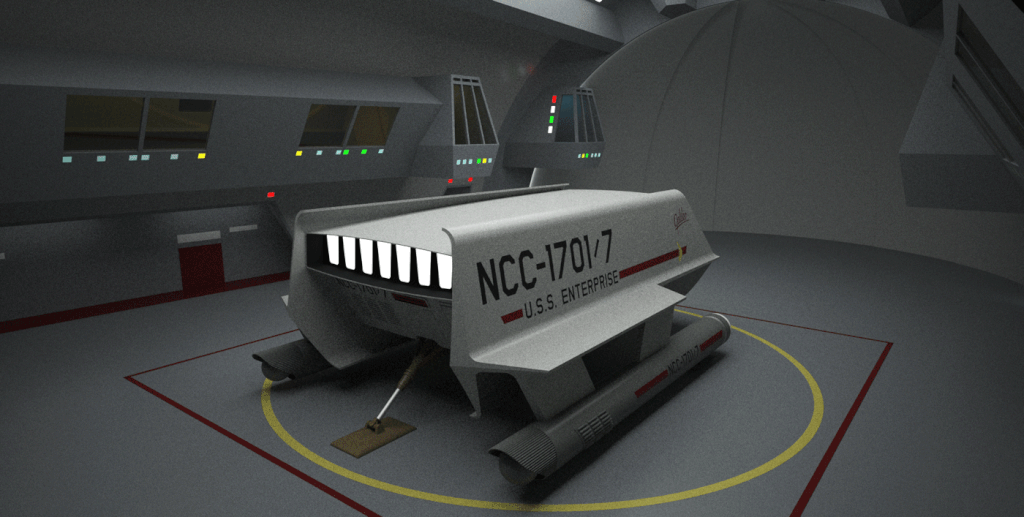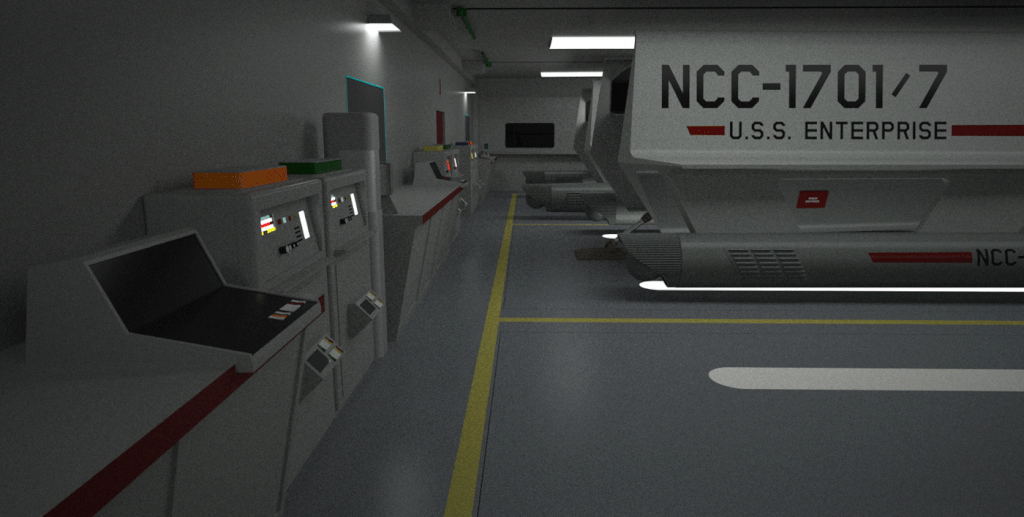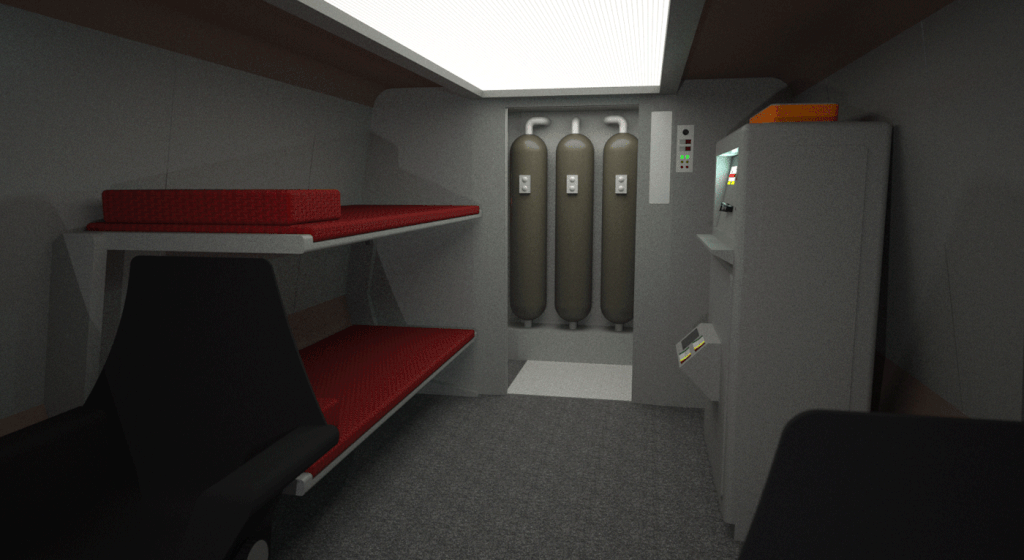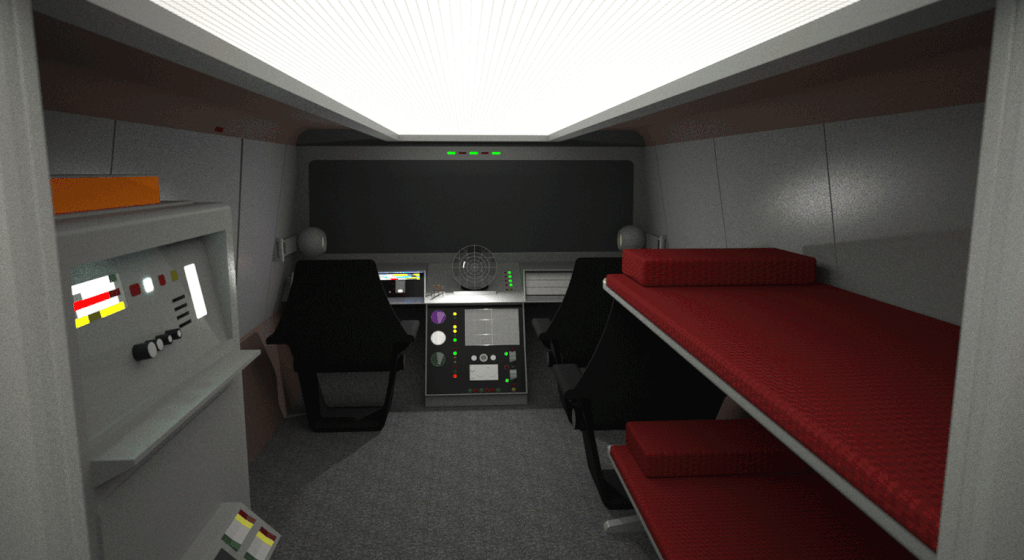This image illustrates what I'm talking about. The upper image is of the ship's theatre (obviously Main Engineering redressed) from "The Conscience Of The King." The second image is of Main Engineering as seen in "The Ultimate Computer." You can see the ceiling detail in both.
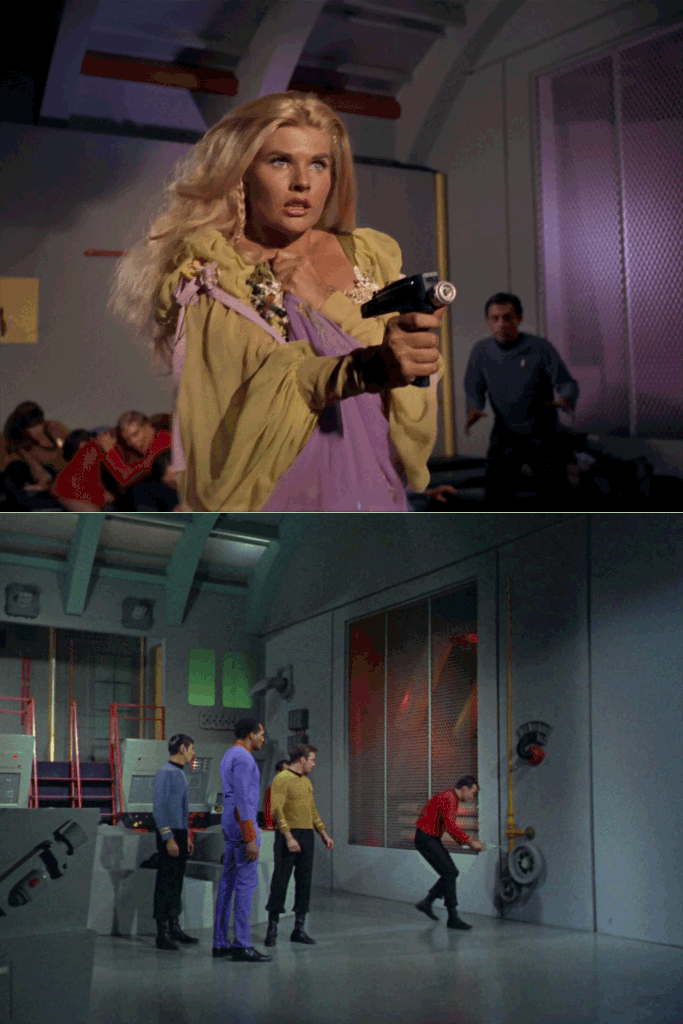
I don't give much credence to the ship's theatre design because it was a one time thing. But the ceiling feature is certainly distinct to Main Engineering throughout the entire series.

I don't give much credence to the ship's theatre design because it was a one time thing. But the ceiling feature is certainly distinct to Main Engineering throughout the entire series.

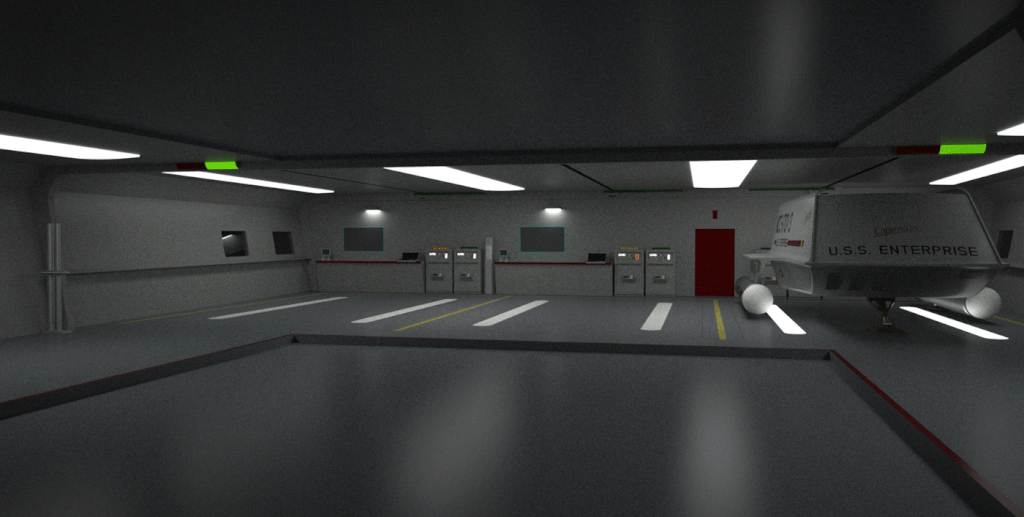
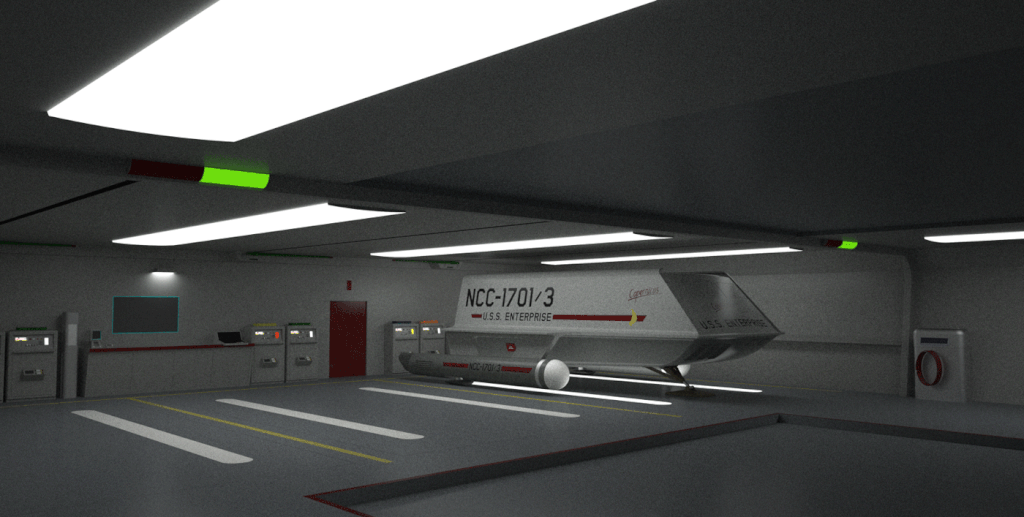
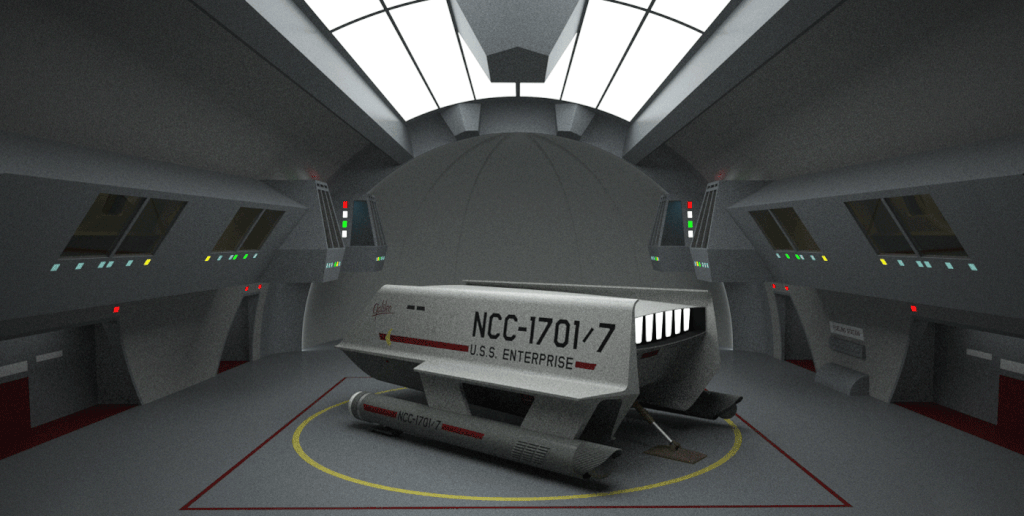
 The flight deck if made screen accurate will fit into a 947' hull if you remove the side alcoves or squished them in a bit. On the lighting, you can match the shadows and brightness of the original miniature lighting with just overhead lights (you'll need to use radiosity to get all the light to bounce around to do a proper fill.) Keep up the good work
The flight deck if made screen accurate will fit into a 947' hull if you remove the side alcoves or squished them in a bit. On the lighting, you can match the shadows and brightness of the original miniature lighting with just overhead lights (you'll need to use radiosity to get all the light to bounce around to do a proper fill.) Keep up the good work 

