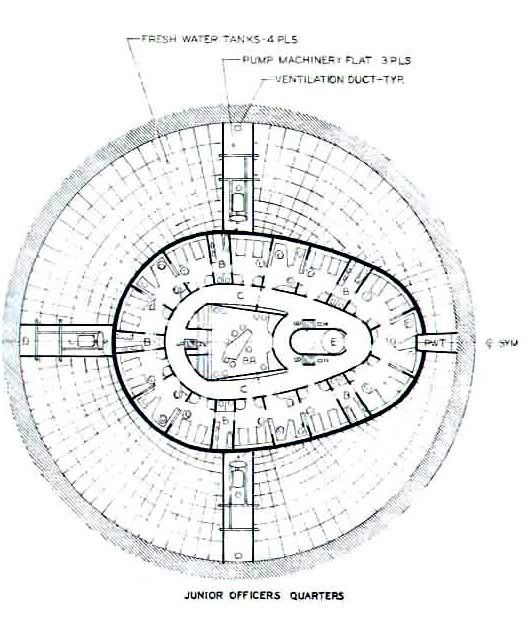The thing is, you don't see all that much action there in the end. Only recreation facilities are quoted as being on that deck - which is consistent with the TMP refit where some sort of a high-windowed lobby comprises the aft half of Deck 3.
Also, TMP establishes that the ship has a huge, three-story recreation facility with two turbolifts running down against the (forward?) bulkhead. Those turbolifts are arranged very suggestively like the two lifts running down from the bridge, perhaps following the central core of the vessel.
Add to this the fact that in "Let That Be", Recreation Room Three was said to be a facility the two goons would pass twice - once on Deck 3, then again on Deck 5 - and it all starts to fit together pretty well. Both the TOS and TMP ships could have had the same sort of extensive recreation facilities, vital for long deep space journeys: a three-deck, all-crew cavity on ship centerline aft of the central core, spanning either Decks 4 through 6 or Decks 5 through 7 (the only place where that facility would fit!), plus an annex on Deck 3 for crew entertainment, with a possible separate officers' lounge (to match the dialogue of "Let That Be" and the jury-rigged sets of TMP).
The rest of Deck 3 could indeed be nothing but top officer accommodation, with possible centrally located briefing rooms or (as Mr Scott's suggests, perhaps as per Probert's original plans) a galley serving the rec facilities. The action would take place along a curved corridor most of the time, even though the "real" curve would be a bit tighter than the set used for portraying it. One could still fit something like six officer-standard cabins on the forward part of Deck 3, and perhaps four more luxurious spaces on Deck 2, possibly including the facility that Pike used in "The Cage". And one would have a staircase, which would be located forward of the core so that the two idiots who couldn't "Let That Be" would have to run in circles looking for it after their turbolift was successfully jammed on Deck 3 by our heroes or by their mutual hostile acts.
And that'd be it. There would be no "functionalities" in the superstructure below the bridge, just a two-deck-high bubble divided into accommodating key officers and possible guests. Of course, even that might be too much space for our brave Captains and Commanders, so some of the luxuries could later be replaced by instrumentation (such as the extra phaser seen in TAS "One of Our Plants Is Missing, Alert the Botany Department and Arrest Beauregard!").
Timo Saloniemi




