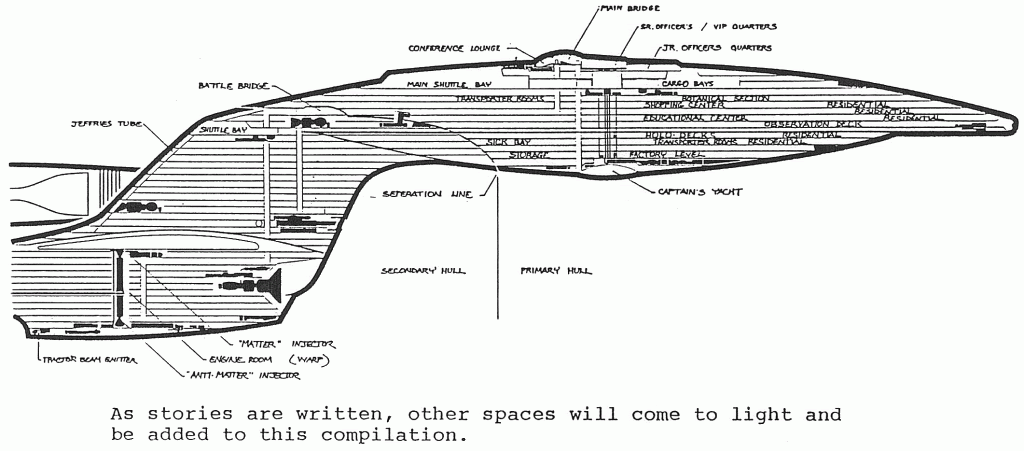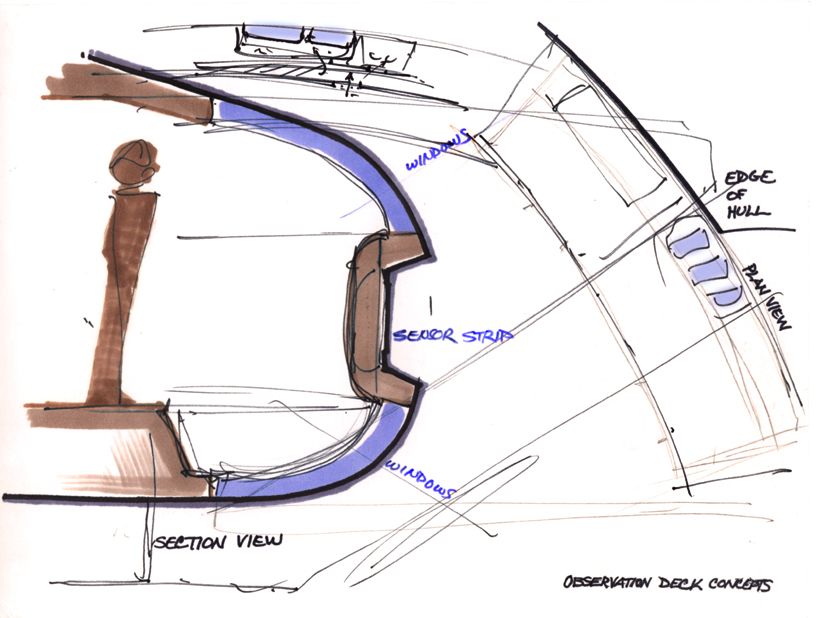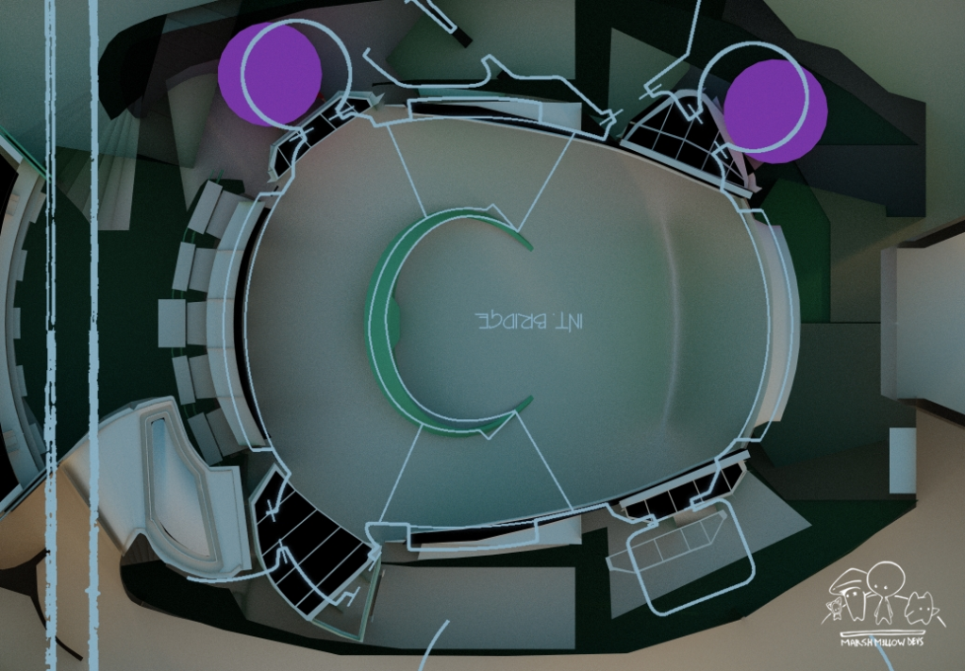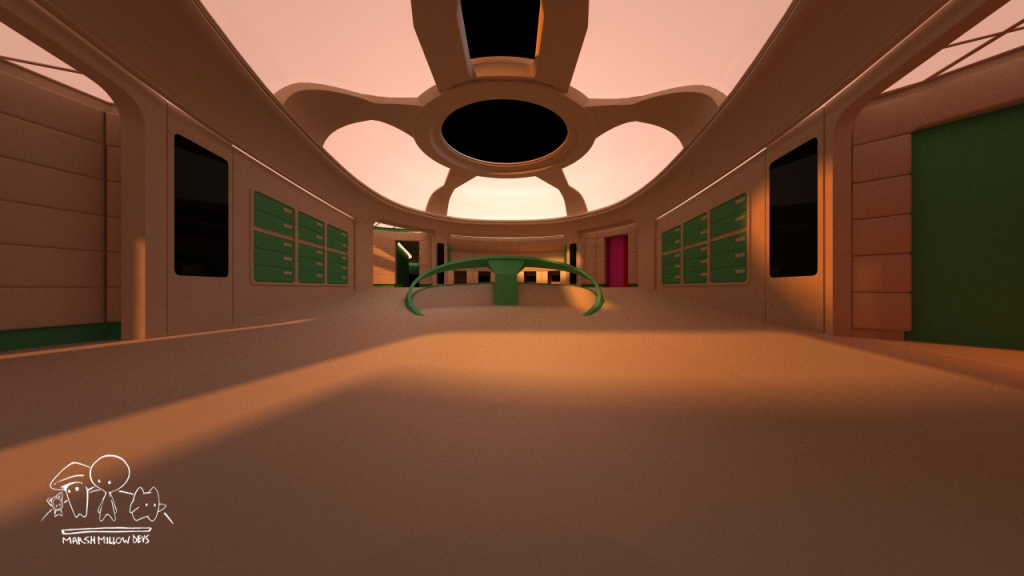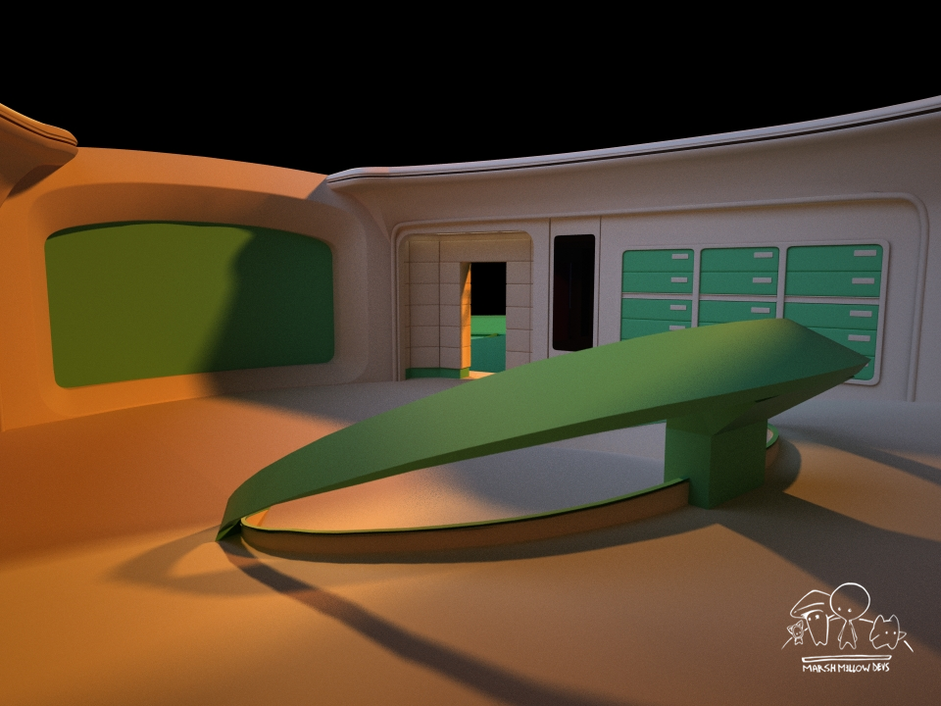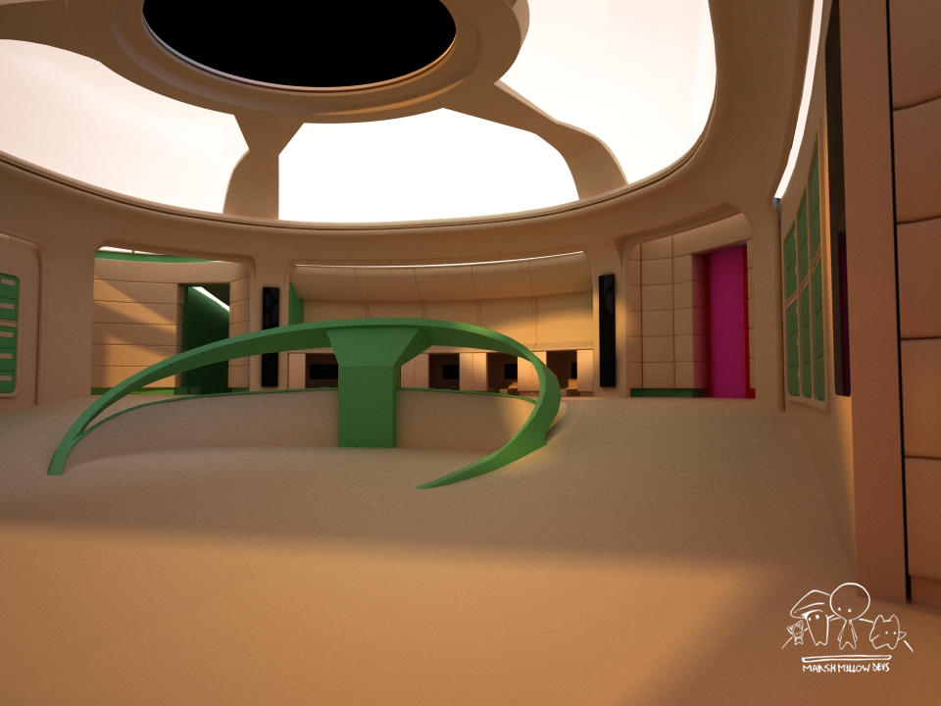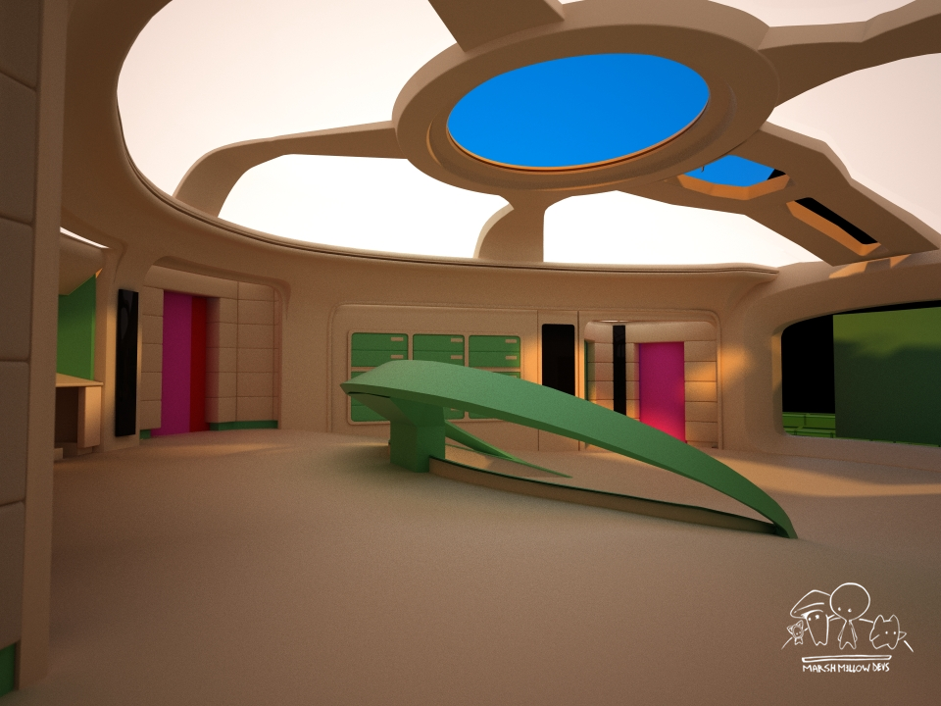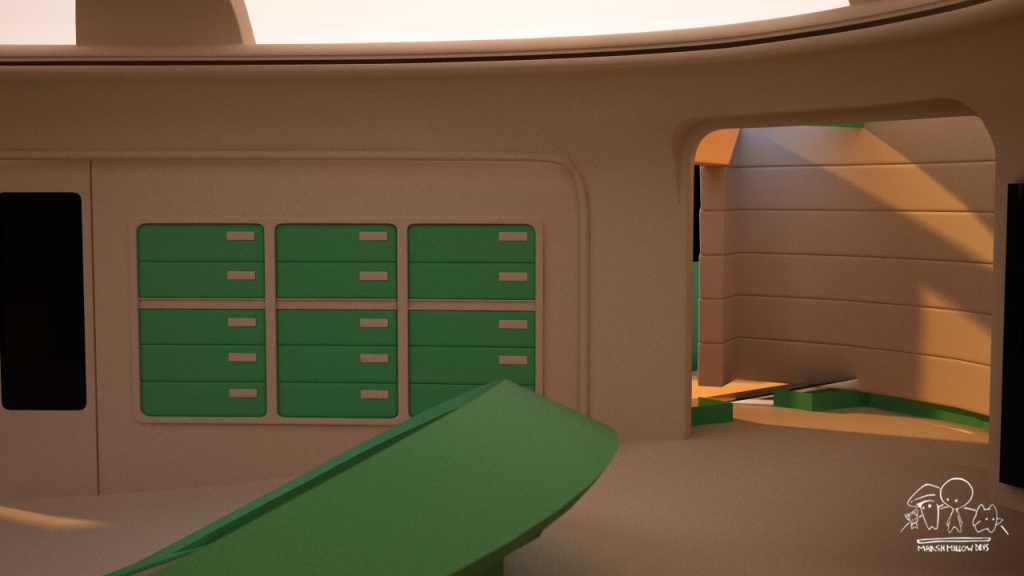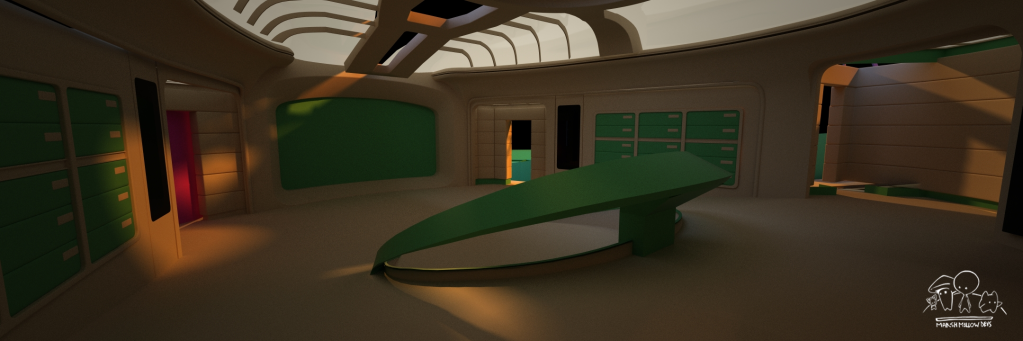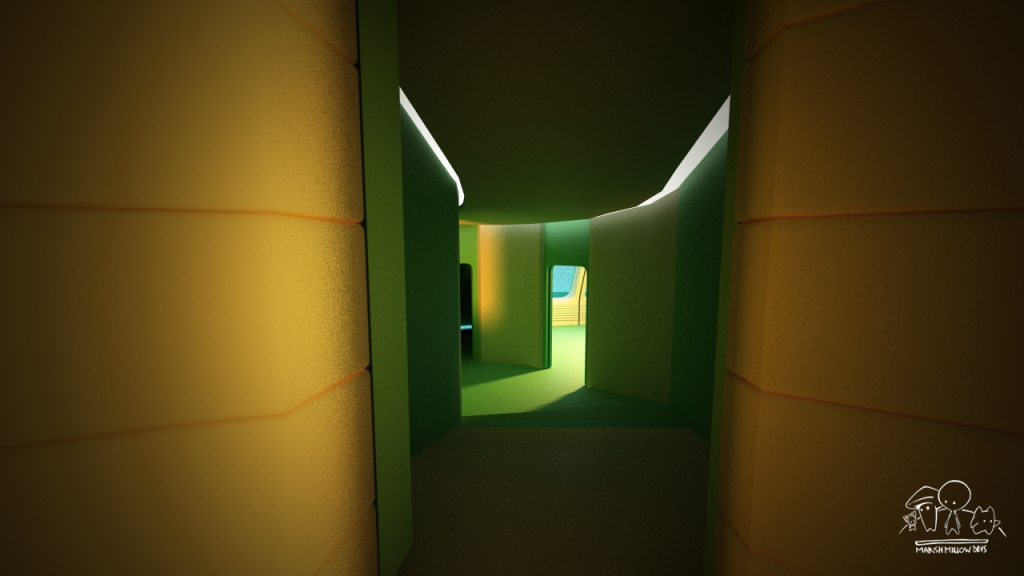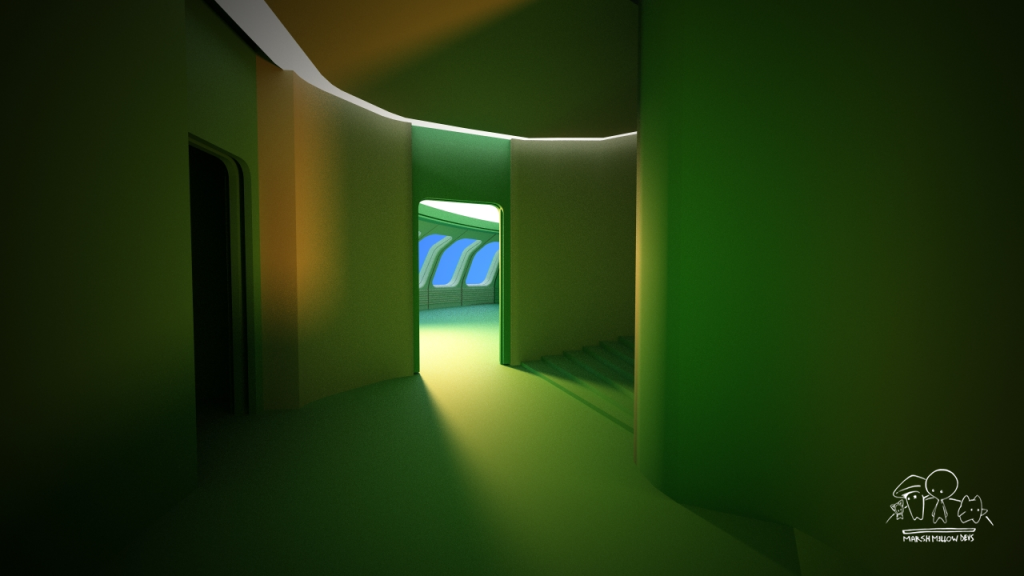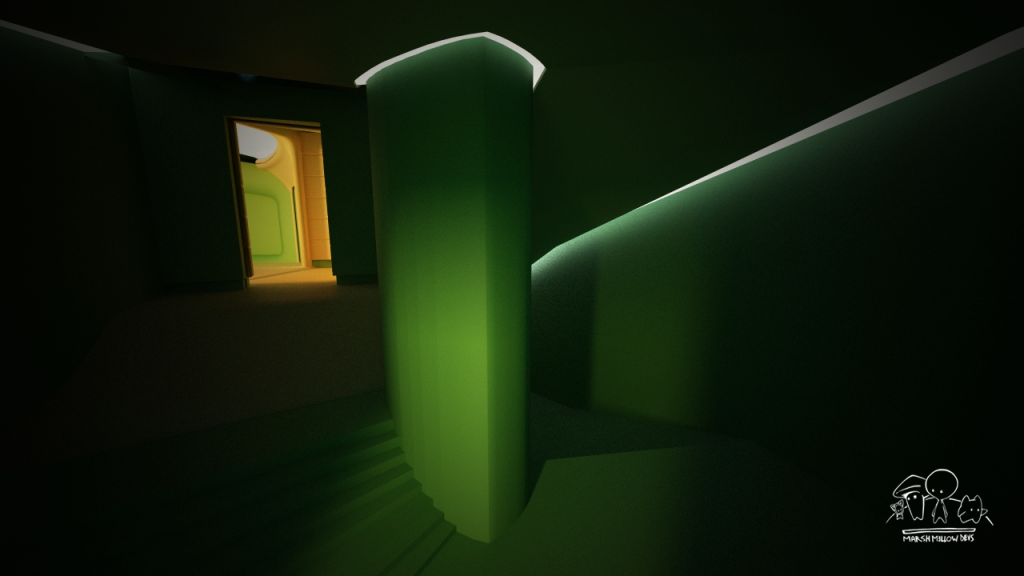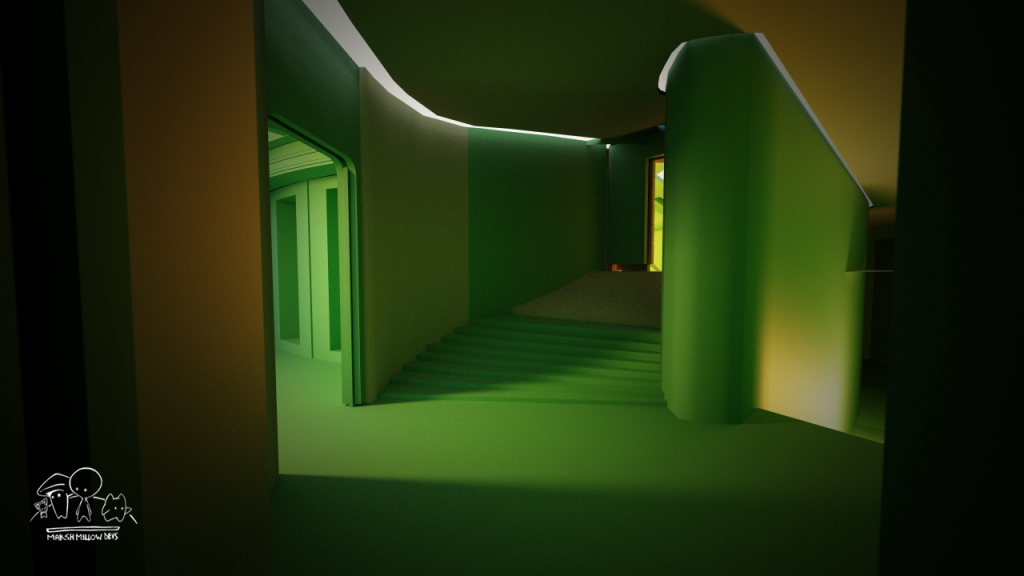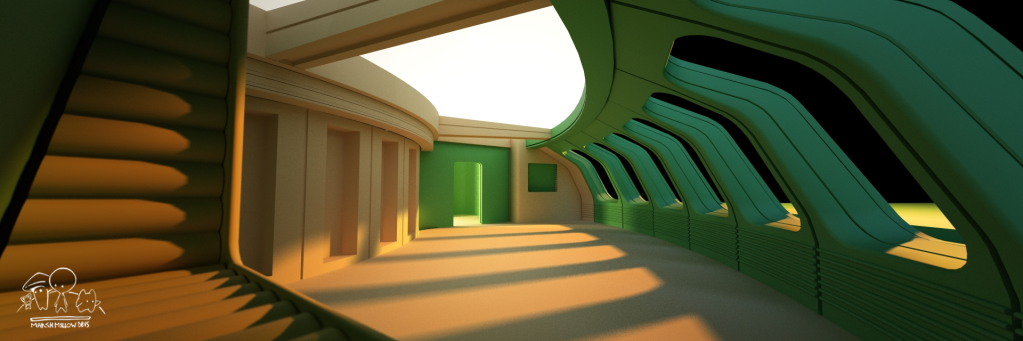To put the “Observation Deck” into better perspective and scale, here is also his sketch to illustrate the basic idea. I think it doesn’t take a lot of imagination to realize that there is simply no place for a place like the Ten Forward lounge introduced in the second season of TNG.
Andrew Probert on the Ten Forward addition:
“With ALL of the window groupings I provided for such a space, on the saucer's forward underside, why did they decide to put it in the rim as they did?
At least work with the model (already established) and have header and footer windows with some sort of full-width graphic display running across the sensor-strip housing,… but, no.”
Obviously, both the people that made the proposal for Ten Forward and the people who sanctioned it did not (want to) understand the actual scale of the Enterprise-D and/or simply didn’t care.
It’s another sad and erroneous example of the infamous “nobody will measure it with a ruler” Hollywood prejudice Andrew had already been fighting against during TMP production (e.g. size of movie Enterprise’s recreation deck).
The problem with Ten Forward is not only its height, another problem are its three windows that cannot be rationalized with the acclaimed 6-footer VFX model of the Enterprise-D Andrew meticulously supervised – because the 6-footer only has two of these large windows at the bow!
Did they try to fix this mistake?
Yes, by commissioning another and less popular model (the one with the protruding surface panels) known as the 4-footer for the third season. They made the forward saucer hull thicker to somehow accommodate Ten Forward and changed the alignment of windows to have three at the bow’s center. As an unpleasant side effect the entire interior and vertical deck arrangement changed if you really want to rationalize the design alteration (I don’t dare to examine if the exterior windows still match those decks).
Here is an article with many graphic illustrations to reveal the problem.
I can only agree with the authors that “it’s a pity that the Art Department did not go with Probert’s well-thought out concept in the first place.”
(and that’s not the only item once you google for “Probert Ambassador Class”...)
For a general and occasional TNG viewer none of this is probably relevant, but given the amount of most commendable accuracy illustrated in this thread, Ten Forward could apparently be an issue that somehow needs to be resolved. YMMV
Bob
Thanks for the bigger images!
And a big topic. Although I concentrate my energy into the first four decks I thought about that matter as well and made some decision on it very early on in the project. I read the Ex Astris article on it, too.
But, as much fun it would be to intirely re-design Ten Foward (to align to the 6fter), it is the goal of this project to prioritize the interior sets we saw on the show. It means, first there is the Ten Foward Set from the show. And from this on, I have to solve the problems around it.
And since the Sternbach-blueprint-outline of the ship model is supposed to match the 4ft model and this model has the actual space for the Ten Foward stage, it will be the ship outline of the Sternbach bluebrints I will use. Meaning: the outline of the 4fter!
I know it sounds like heresy.
But I understand this to be the only way to make the project consistent and as close to what we saw on the show. And believe me, it was no easy decision.
And, you're right, I rarely stick my nose in unless it's to complement a good effort or help clear up some misinformation... and that's usually only when someone gives me a heads'-up, since I'm so busy most of the time.
Yes, I thought so. I hope you stop by, when I have to design not seen places. I really would appreciate hints/thoughts on the original ideas for designing the ship!
"Fake proportions"? Don't you have studio blueprints? I have a couple of simple versions that might help (if I can find them).
I do have several blueprints! - Though, I couldn't be sure that those scans are 100%. So, some time ago I had this phase when I was questioning the measurements and blueprints which caused me to try out a lot. I came to the conclusion that I could trust my stuff with some configurations.
I obviously did a mistake, by not changing back the placement of the bridge screen after my trial&error business and thats why I "faked proportions" for a while, since I created the objects, based on ultimate limitations of the volume of the structure (limitation, set by helper objects or actual objects) and every objects already existing contour.
I corrected it now for most objects and the next images shows a stage blueprint over the latest bridge build. Before the changes the bridge was shorter. Now, it corresponds with the blueprints again and the bridge is of correct lenght.
The greatest deviations from the blueprints derive from the little changes I made by using the tng screenshots and adjusting my (virtual) camera focal lenght etc as close to what I see in the shot. Several perspectives of one structre helped me to close in on the actual definition of the structure. So, I cant know if the blueprints are correct (the construction crew might have changed details for artistic or other reasons) on f.i. the walls, but I know that my observations are based on looking on the actual set by using the screenshots and watch episodes. And that's why I will go with my observations.
More images from the new interior. The difference is not easy to see. But there are still objects that need adjustments and you can use them for comparison.
Still things wrong with the ceiling. Still has to be finished.
And a sneek peek of a new area. These a VERY very first drafts of the corridor between the bridge and the observation lounge. Expect it to change.
Ahh, ...right. I forgot to mention that the corridor from the bridge does indeed lead somewhere. The latest of the Observation Lounge.
That's awsome! Thank you very much!




 I probably was too blown away by it to mention the obvious.
I probably was too blown away by it to mention the obvious. 
