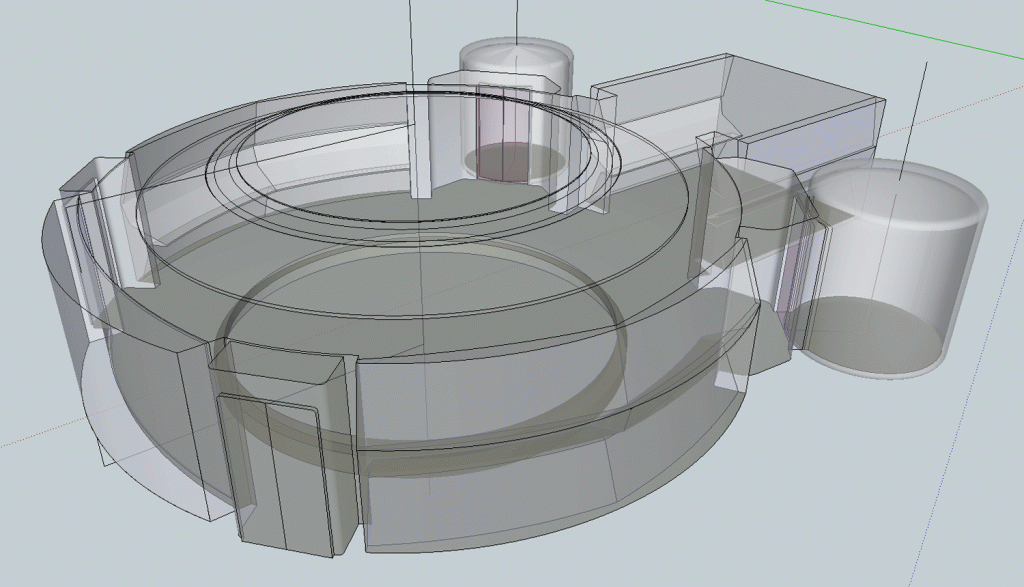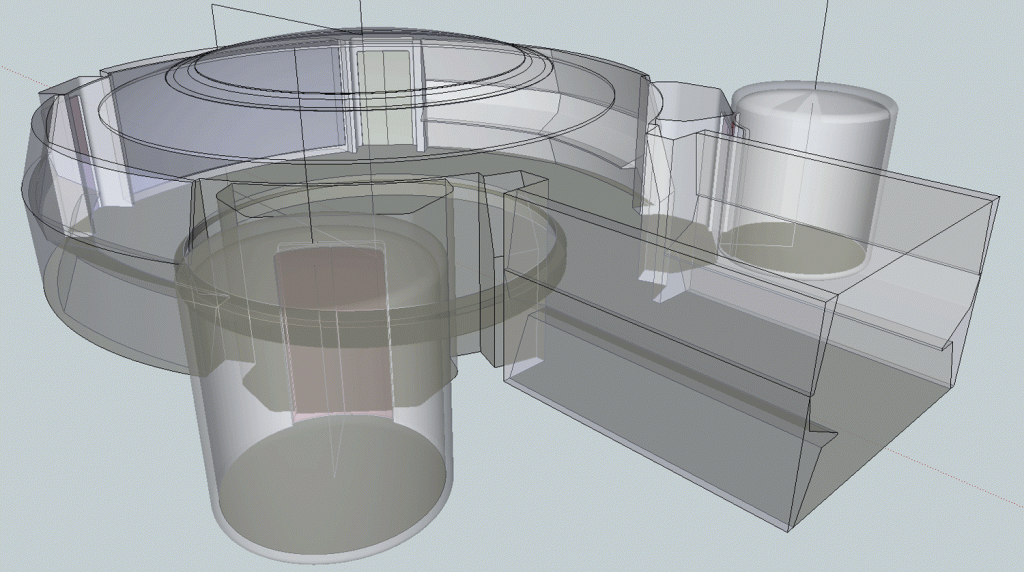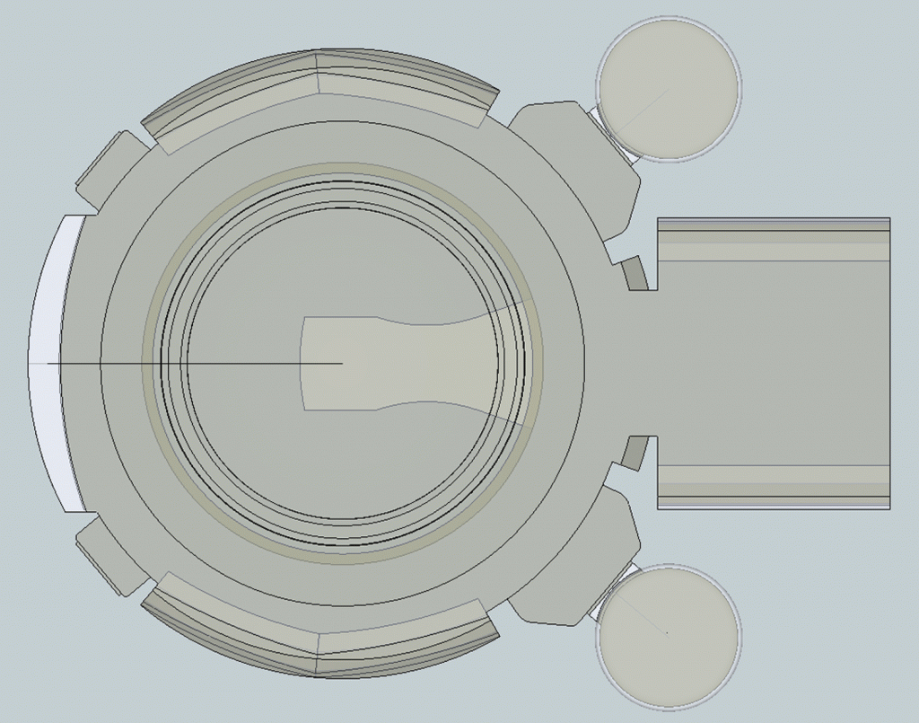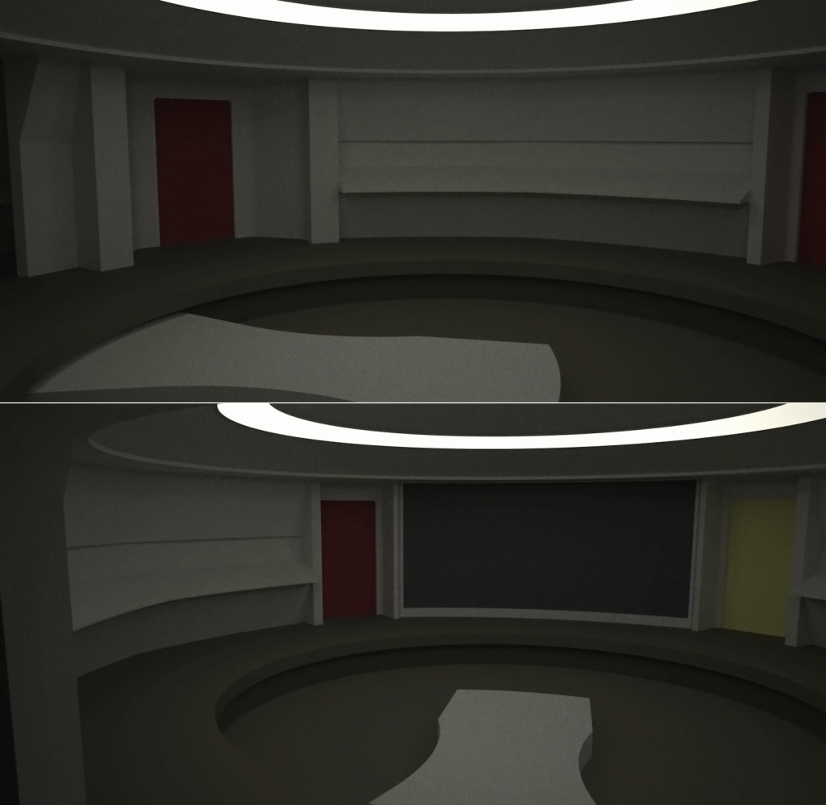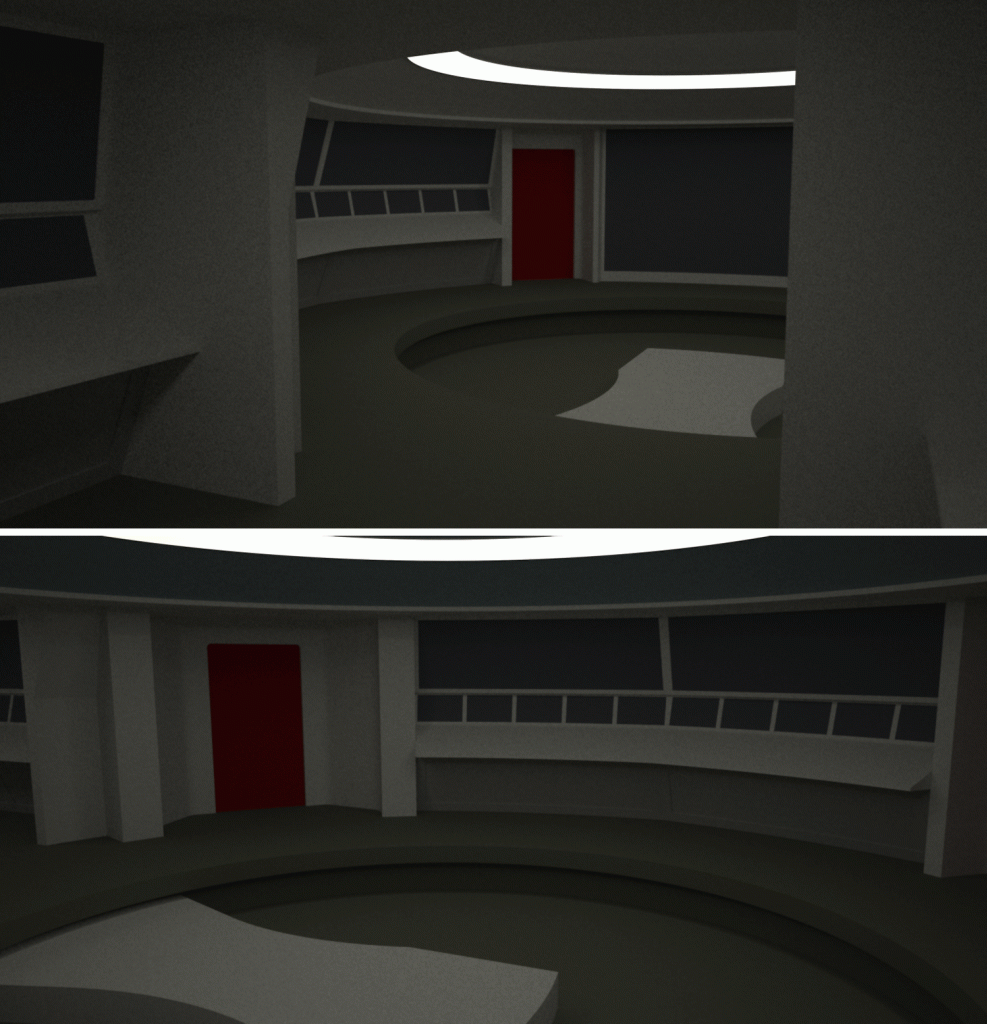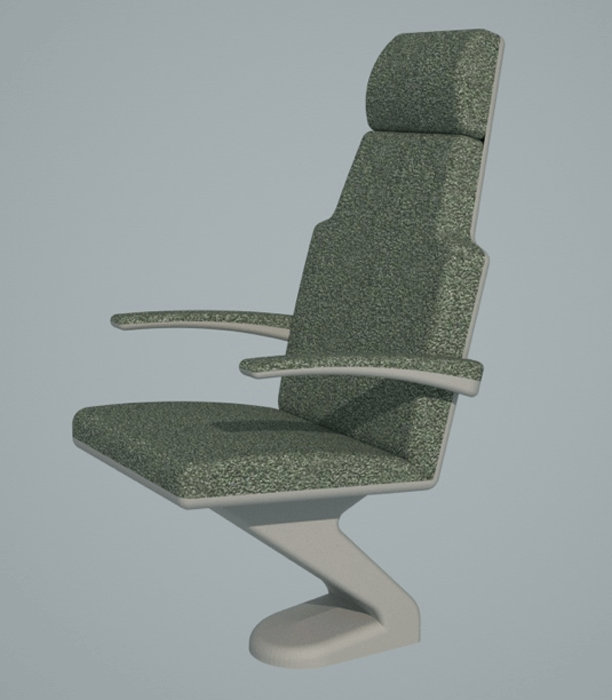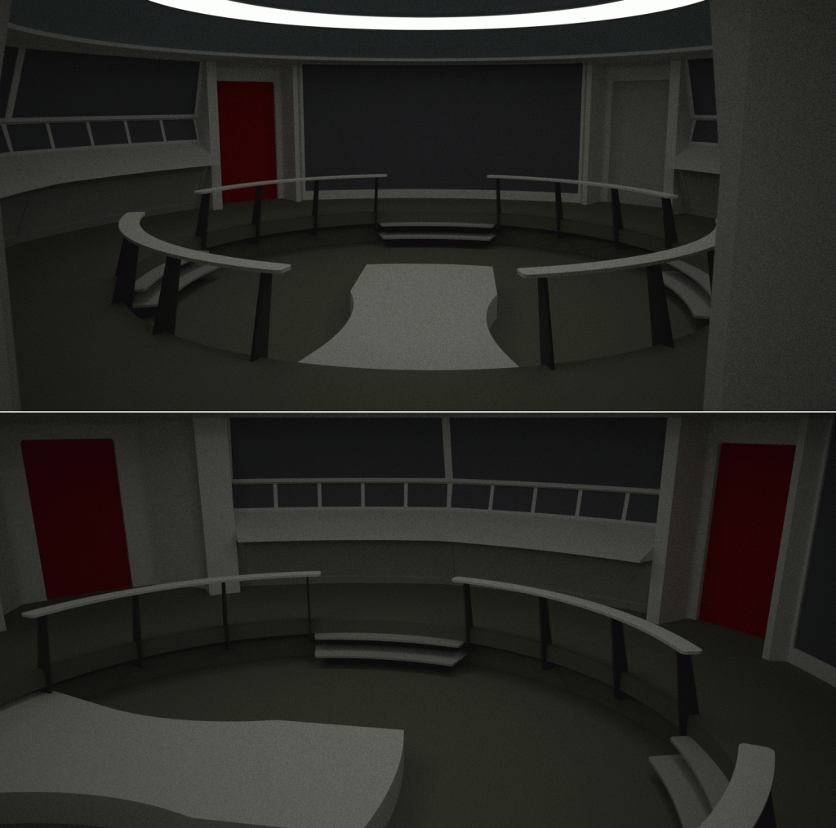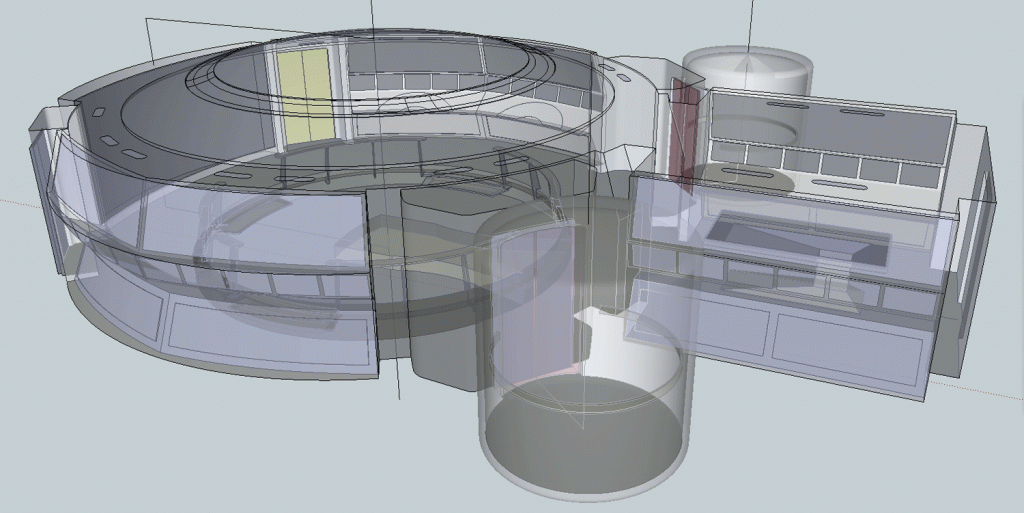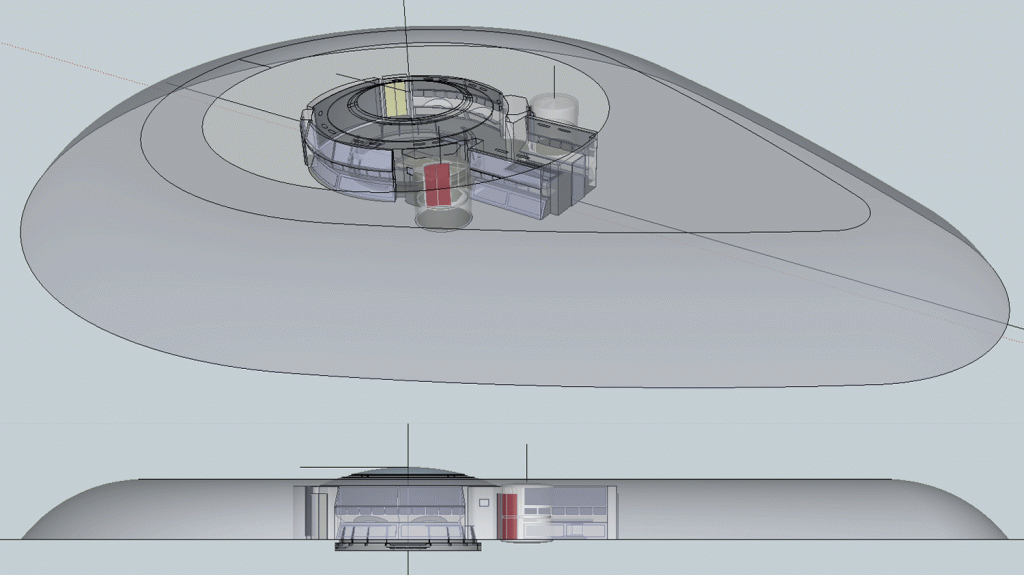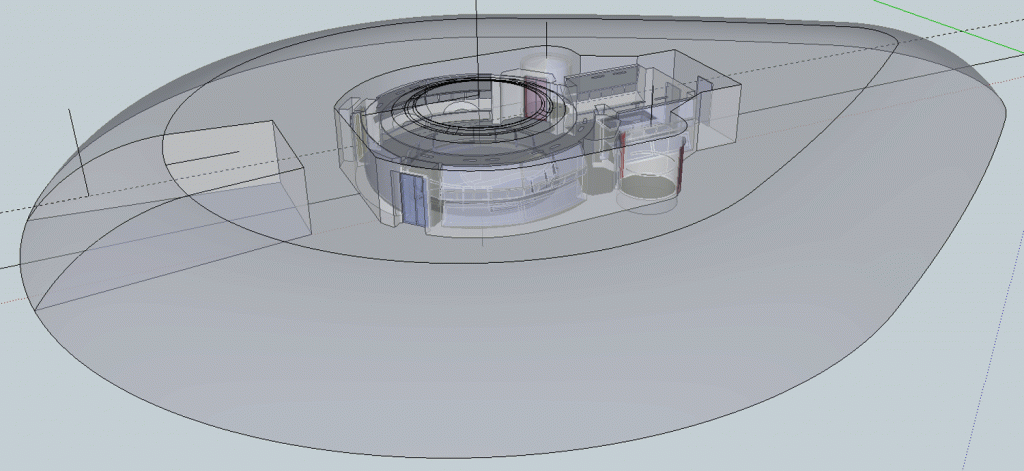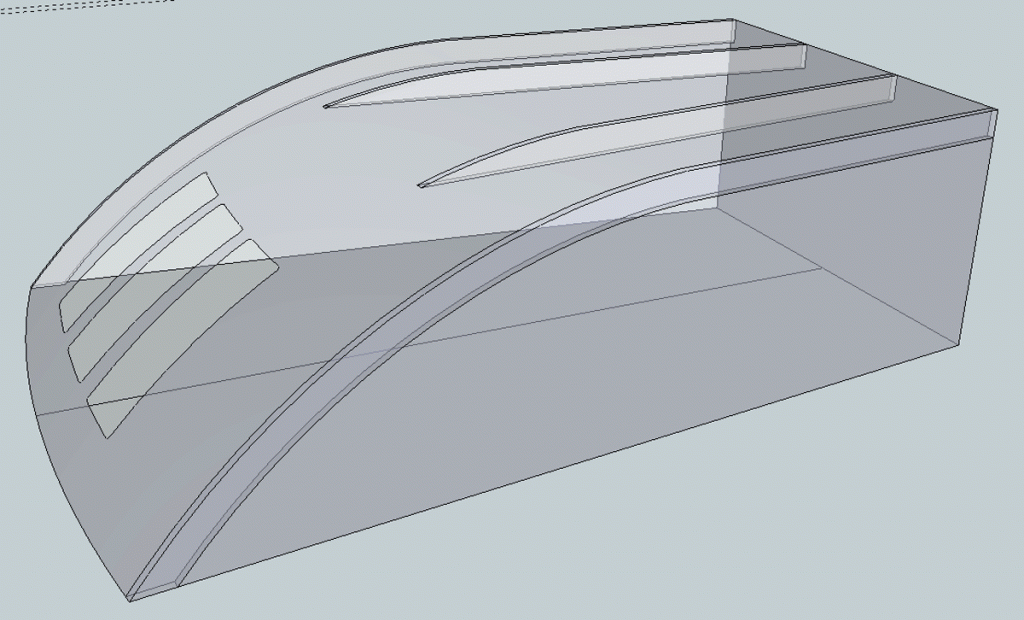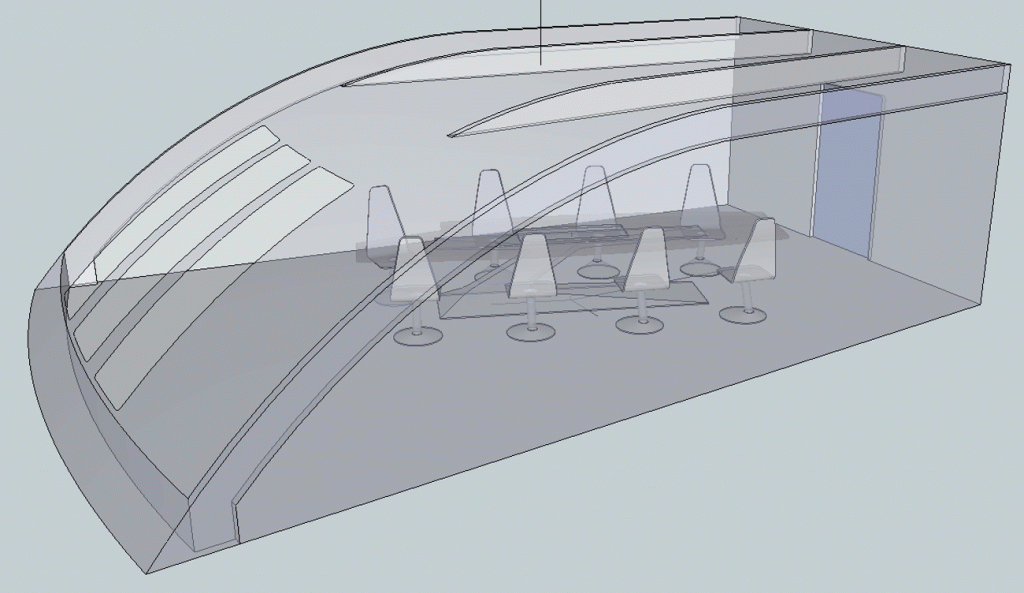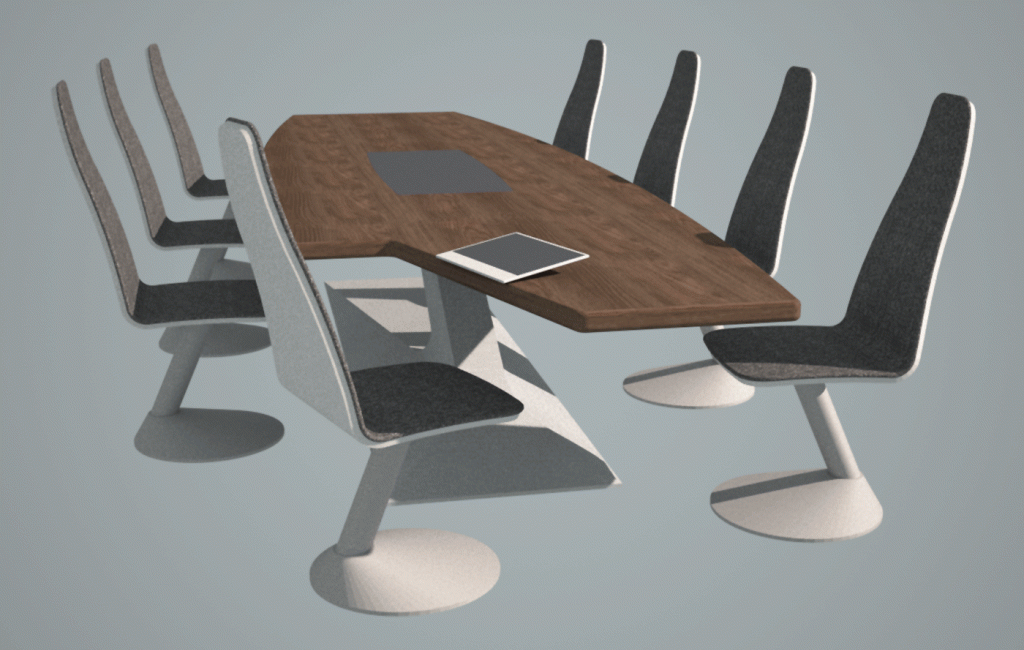Thinking about Deck 1. This could also be commonly referred to as the Command Deck given the Bridge being the central aspect of this level. While it is certainly not my intention to detail the entirety of this deck I have been giving it some practical thought.
1) Firstly, there are two turbolift ports to the Bridge, and in extent that means there are two central turbolift shafts running down through the saucer and aftward to extend down into the secondary hull. Now we have two turbolift ports that directly access the Bridge. Does it make sense to have yet a third turbolift port simply to access Deck 1 and not the Bridge? I'm not particularly fond of this arrangement since I think it creates unnecessary complexity.
2) It would be simpler to have one of the Bridge lift ports also have access to Deck 1 proper simply by rotating the car to face the access port onto Deck 1 corridor? With this arrangement anyone wanting to access Deck 1 rather than the Bridge would actually just ask for Deck 1. If you want the Bridge then you ask specifically for the Bridge. This would avoid personnel exiting onto the Bridge simply to get to some other part of Deck 1. This option is workable given the turbolift cars can rotate by necessity to be able to access ports facing different directions throughout the ship.
3) Another option would be to simply exit on Deck 2 and then walk up one companionway. This, of course, is the simplest solution.
I'm leaning towards options 2 or 3. Any thoughts?
I said I wasn't interested in detailing the entire deck, but I might consider adding a few things. The Main Briefing room is meant to be on Deck 1 and now I'm considering its location. It could be aft of the Bridge and possibly accessible directly from the Tactical alcove. It could also be on one side or the other of the Bridge next to the outer hull. In this location it could have a pair of viewports looking out somewhat similar to the briefing room seen in TNG. Note that I actually have a set of such viewports on the exterior of the model so it isn't a chore to design the briefing room that way.
I was thinking perhaps of having the Main Briefing room on one side and the Officer's Mess directly opposite. I would note that the OM could actually be open to use by any personnel on duty shift on Decks 1 and 2. In extent there would also be sufficient toilet facilities on Deck 1. An alternative would be to have Main Briefing located at the forward part of Deck 1 where one can see three large vieports on the exterior of the model. If cot then the forward area could be something of a Ten Forward type facility. Or maybe someone has another suggestion?
Just aft of those pair of viewports on either side of Deck 1 is a single viewport. One side could be the Captain's Office while the opposite side could be the Executive Office available for ranking personnel to work and/or hold private or specific meetings.
The three viewports located on the aft end of Deck 1 is where the VIP Lounge is located. This is where anyone visiting the ship, particularly dignitaries, can be met by the command staff. Generally speaking only authorized personnel would have access to the Bridge (and other designated sections of the ship) with only occasional exceptions. If a more formal conference is required then use is made of the Main Briefing room.
