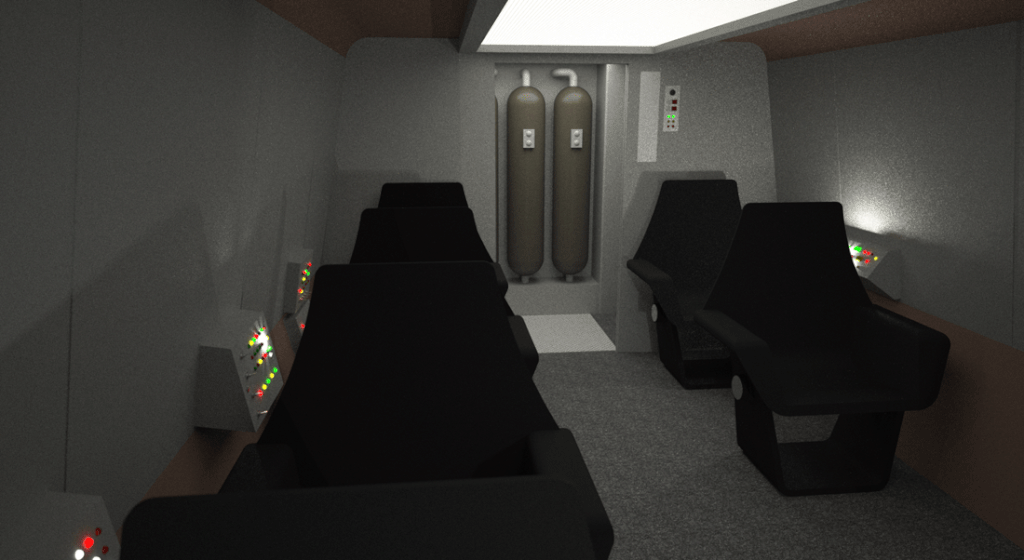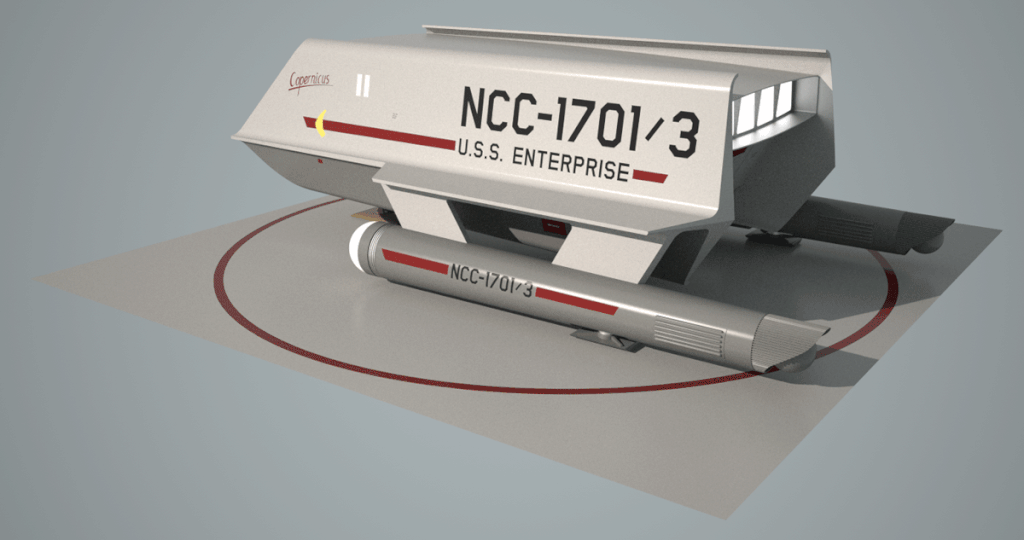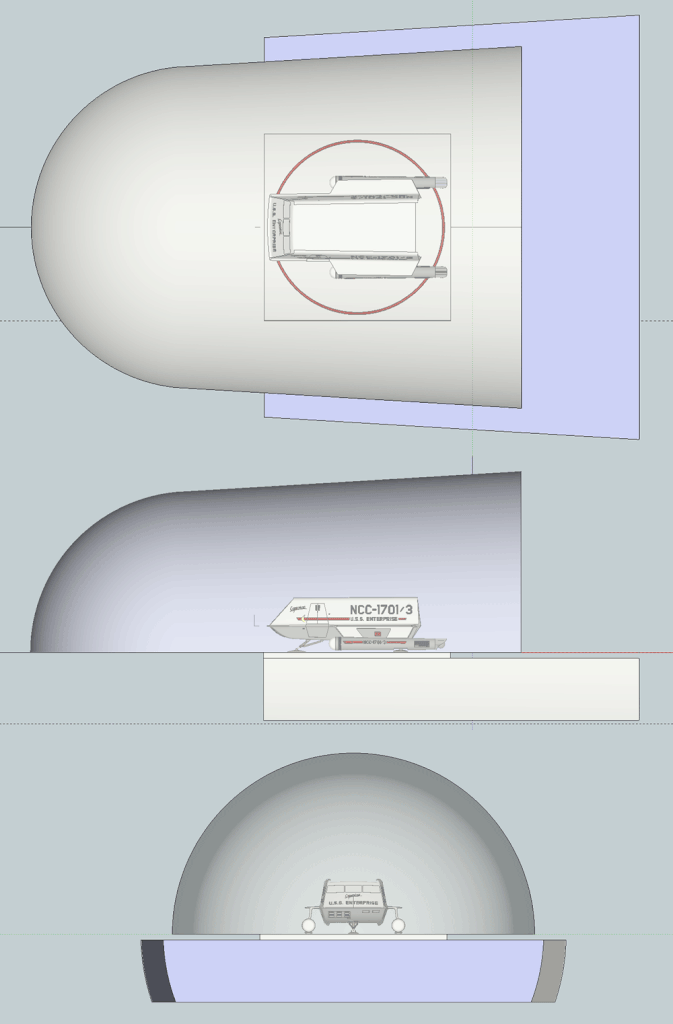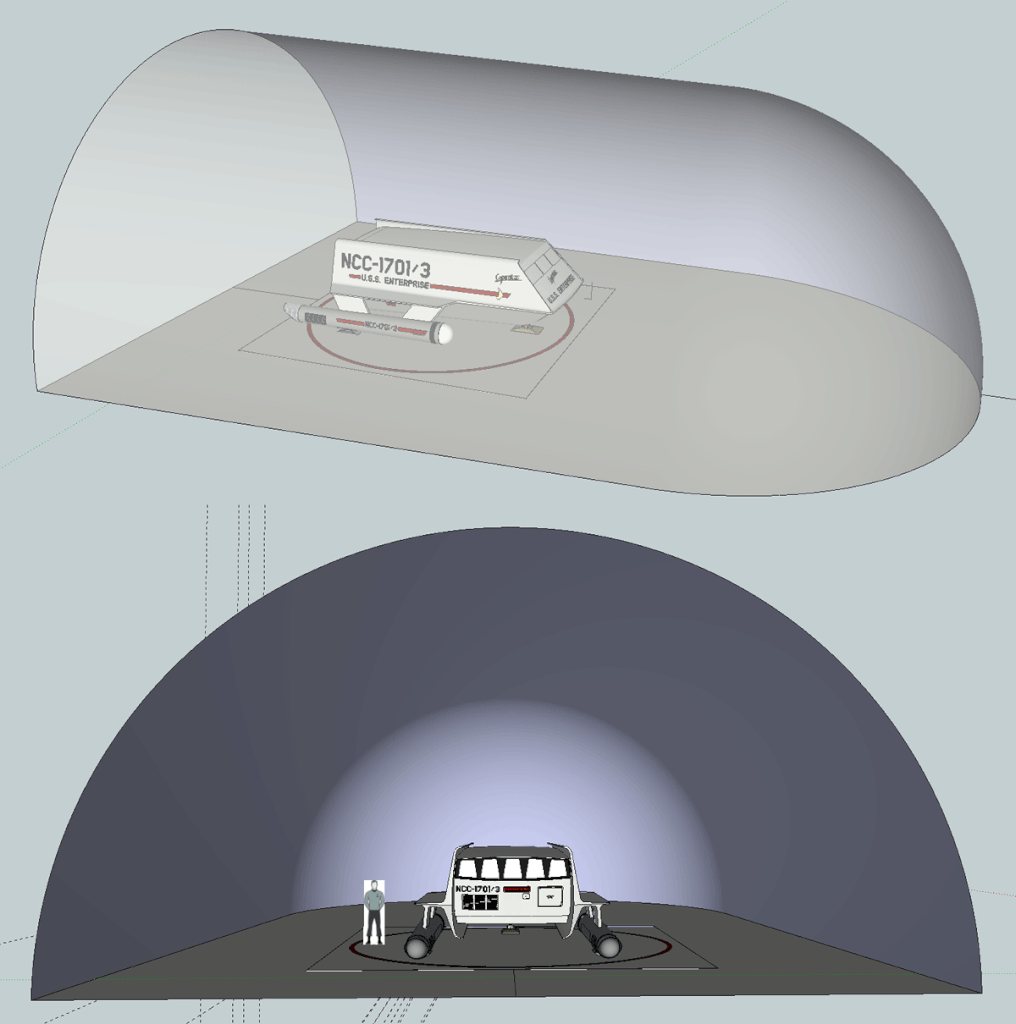-
Welcome! The TrekBBS is the number one place to chat about Star Trek with like-minded fans.
If you are not already a member then please register an account and join in the discussion!
You are using an out of date browser. It may not display this or other websites correctly.
You should upgrade or use an alternative browser.
You should upgrade or use an alternative browser.
TOS Class F...
- Thread starter Warped9
- Start date
Many of us have long wondered what was in the aft compartment on the port side--something we never saw on TOS. Indeed we saw very little of the starboard side either (which I'm working on presently). So here is my take on it. This is based on the idea of the vehicle having to support up to seven personnel over at least a few hours to several days or even a few weeks duration (the longer the mission duration the likely fewer personnel on board). It's my conjecture that this area in the aft compartment is what the Galileo crew were primarily tearing apart and jettisoning overboard to lighten the ship's take-off load. My thought is they ripped out (or more likely dismantled with tools) the bulkheads and what they could tear out from behind the bulkheads. My design has large storoage bunkers behind the starboard side bulkhead so they likely threw out whatever might have been stored there as well (possibly environmental suits and assorted gear). Given that two crewman had already died (Latimer and Gaetano) prior to the attempted lift-off then it's likely the remaining crew could have jettisoned two seats now no longer needed, but they ran out of time.

What looks like a familiar toilet is actually the waste management system. Anything that needs to be disposed of (besides human waste) goes into this receptacle that seals tightly before disposing of the contents. A proccessing and recycling system reduces the materiel to its most basic elements and recycles whatever possible into usable elements. If there is anything that cannot safely be recycled then it is either placed into a temporary storage reseptacle or jettisoned into space via a small transporter.
One could also add a form of retractable curtain for additional privacy on the port side of the compartment.
Although it was never explained on TOS the food and matter processing system had to have been quite similar to what was seen on TNG only it was done with the dispensing receptacle covered with a panel. It is effectively a compact transporter system that takes basic elements and rearranges them into new forms. For something like the shuttlecraft which would have a much less extensive system than the Enterprise the processing system is primarily for a "limited" selection of food and beverages and possible a limited number of other things. By "limited" I mean most likely in comparison to the extensive resources of the Enterprise while it would be heaven compared to what astronausts must sustain themselves with today.

What looks like a familiar toilet is actually the waste management system. Anything that needs to be disposed of (besides human waste) goes into this receptacle that seals tightly before disposing of the contents. A proccessing and recycling system reduces the materiel to its most basic elements and recycles whatever possible into usable elements. If there is anything that cannot safely be recycled then it is either placed into a temporary storage reseptacle or jettisoned into space via a small transporter.
One could also add a form of retractable curtain for additional privacy on the port side of the compartment.
Although it was never explained on TOS the food and matter processing system had to have been quite similar to what was seen on TNG only it was done with the dispensing receptacle covered with a panel. It is effectively a compact transporter system that takes basic elements and rearranges them into new forms. For something like the shuttlecraft which would have a much less extensive system than the Enterprise the processing system is primarily for a "limited" selection of food and beverages and possible a limited number of other things. By "limited" I mean most likely in comparison to the extensive resources of the Enterprise while it would be heaven compared to what astronausts must sustain themselves with today.
Some random thoughts.
From the drawings in The Making Of Star Trek and the subsequent FJ schematics based on those drawings we have always accepted that the observation level goes around the two sides and the forward wall of the flight deck. Of course, onscreen we have never actually seen the forward wall of the flight deck and thus have no real confirmation the observation level is actually along that wall. I say this because as depicted in the drawings that back wall observation level takes up a lot of unnecessary room. That part of the observation level could still be there without taking up so much room and so I'm thinking about modifying it to make more sense rather than simply duplicate the concept that exists only in drawings and never confirmed onscreen.
It's also apparent to me (and forgive me if this has been commented upon before) that the view we have always seen of the flight deck can only be representational of a concept and that in reality the flight deck could never look as we've seen it as viewed from the forward part of the observation level. It could only be seen as depicted IF the back wall didn't exist at all and you were looking aft through a wider field of view (and thereby inducing a measure of forced perspective as well) as more of the sides of the flight deck compressed into your perspective.
So for me to recreate something of a familiar view of the flight deck I will have to build the model with a removable forward wall.
From the drawings in The Making Of Star Trek and the subsequent FJ schematics based on those drawings we have always accepted that the observation level goes around the two sides and the forward wall of the flight deck. Of course, onscreen we have never actually seen the forward wall of the flight deck and thus have no real confirmation the observation level is actually along that wall. I say this because as depicted in the drawings that back wall observation level takes up a lot of unnecessary room. That part of the observation level could still be there without taking up so much room and so I'm thinking about modifying it to make more sense rather than simply duplicate the concept that exists only in drawings and never confirmed onscreen.
It's also apparent to me (and forgive me if this has been commented upon before) that the view we have always seen of the flight deck can only be representational of a concept and that in reality the flight deck could never look as we've seen it as viewed from the forward part of the observation level. It could only be seen as depicted IF the back wall didn't exist at all and you were looking aft through a wider field of view (and thereby inducing a measure of forced perspective as well) as more of the sides of the flight deck compressed into your perspective.
So for me to recreate something of a familiar view of the flight deck I will have to build the model with a removable forward wall.
Seems to have been rather quiet around here, but here's a little something to look at. Obviously it's still a work in progress with numerous details left to be added, but it does effectively convey a more realistic take on a TOS era shuttlecraft on the Enterprise flight deck. And this layout is based on a 947 ft. ship.
The top image shows your view if you were standing at the forward bulkhead looking aft from under the observation deck overhang. The middle image is the view looking down onto the flight deck from the observation deck on the port side--roughly similar to what Kirk and Lenore Karidian could have seen in "The Conscience Of The King." The bottom image is another observation deck view but from section running along the forward hangar bulkhead.
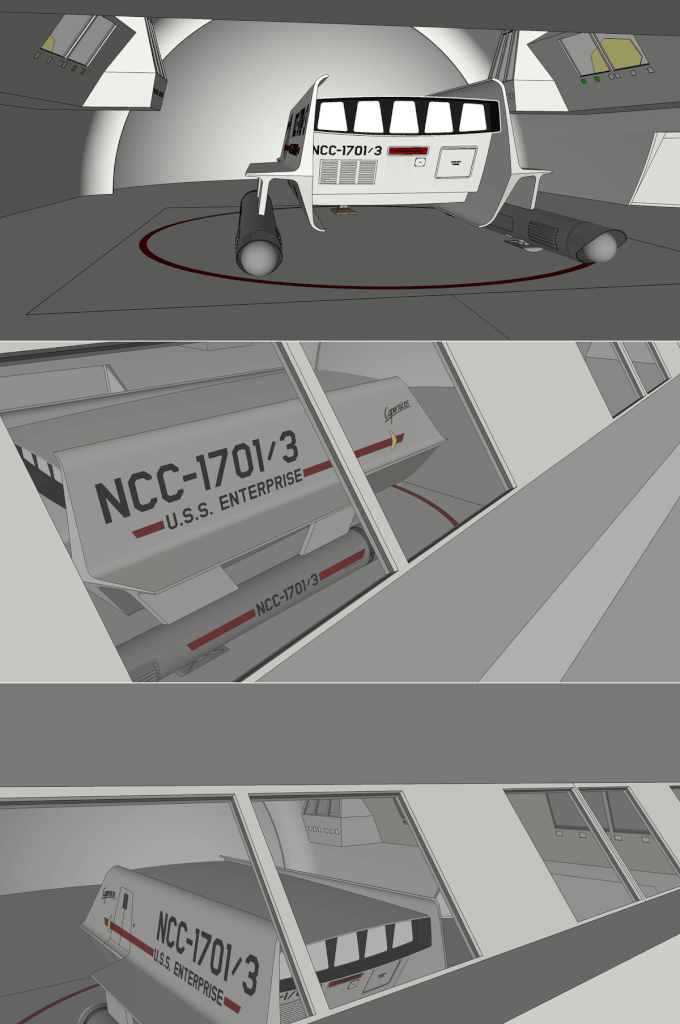
The top image shows your view if you were standing at the forward bulkhead looking aft from under the observation deck overhang. The middle image is the view looking down onto the flight deck from the observation deck on the port side--roughly similar to what Kirk and Lenore Karidian could have seen in "The Conscience Of The King." The bottom image is another observation deck view but from section running along the forward hangar bulkhead.

There are two main differences between this model and what we see onscreen. The first difference is length. The onscreen version was built so that it appears longer. This could be done if the hangar could extend further underneath the support pylons. It might also be simulated (to a degree) by using a different lens to film the hangar.
The other difference is the size of the shuttlecraft. The filming miniature was based on being a smaller vehicle rather than a more realistic size. Take out my shuttlecraft model and the flight deck looks a lot more like what we see onscreen.
A third difference is how we are seeing the hangar. Onscreen we got to see only one view, but if we had been able to get closer into the set it would have looked more like what I'm trying to model.
I think lighting will be another difference. It will be interesting to see what this looks like lighted only internally.
The other difference is the size of the shuttlecraft. The filming miniature was based on being a smaller vehicle rather than a more realistic size. Take out my shuttlecraft model and the flight deck looks a lot more like what we see onscreen.
A third difference is how we are seeing the hangar. Onscreen we got to see only one view, but if we had been able to get closer into the set it would have looked more like what I'm trying to model.
I think lighting will be another difference. It will be interesting to see what this looks like lighted only internally.
Very nicely done!
Your point about the viewpoint seen in the series being outside the forward bulkhead is well made. I found the same thing when I modeled the interior of the hangar in a 947' canon scaled Enterprise.
The main difference between ours is that I made the interior cylindrical, rather than conical, in order to gain more space behind the side alcoves.
I am following your work with deep interest.
M.
Your point about the viewpoint seen in the series being outside the forward bulkhead is well made. I found the same thing when I modeled the interior of the hangar in a 947' canon scaled Enterprise.
The main difference between ours is that I made the interior cylindrical, rather than conical, in order to gain more space behind the side alcoves.
I am following your work with deep interest.
M.
As another quiet follower of your work, I am eagerly awaiting the stage when you can show a snapshot of the shuttlebay with the rear wall removed (a necessity you mentioned upthread). A comparison between the original miniature and your more realistic "real world" work would be fascinating.
Thanks.Very nicely done!
Your point about the viewpoint seen in the series being outside the forward bulkhead is well made. I found the same thing when I modeled the interior of the hangar in a 947' canon scaled Enterprise.
The main difference between ours is that I made the interior cylindrical, rather than conical, in order to gain more space behind the side alcoves.
I am following your work with deep interest.
M.
I seem to recall you extending the forward bulkhead further under the pylons, but I might be mistaken. I also like what you did by having the forward bulkhead suggest something of the structure supporting the pylons--something I might try to incorporate.
Yes. I decided to go with the conical shape because that is what it seems (to me) to have been meant to be. Also I think the conical shape emphasizes that forced perspective viewpoint.
Yes, I brought the forward bulkhead a little ways into the space used by the pylons. The support struts that are built into the bulkhead are meant to be the interior structural members from the pylons. I had to make a hollow, "walk through" opening in the after part of each one so you could walk the whole length of the forward gallery.
I owe the idea of bringing structural details into the forward bulkhead to JHeilman. His beautiful CGI E of over a decade ago had this arrangement.
M.
I owe the idea of bringing structural details into the forward bulkhead to JHeilman. His beautiful CGI E of over a decade ago had this arrangement.
M.
Hmm. Any pics or link to that?I owe the idea of bringing structural details into the forward bulkhead to JHeilman. His beautiful CGI E of over a decade ago had this arrangement.
M.
I still have work to do, but here's a look at how this is evolving.
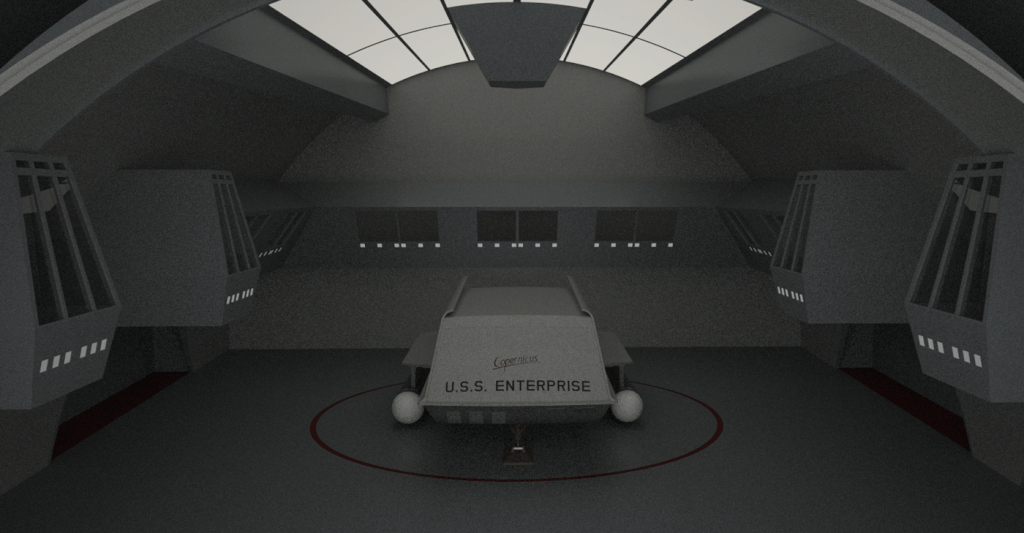
From what we can see here it looks that if you really wanted to you could possibly carm maybe four shuttlecraft onto the flight deck. Of course, if you did that the turntable/elevator would be become unusable. So maybe that's something that could be done in an emergency. What this also shows is that for all practical purpose no more than one vehicle can be stored on the flight deck as per standard practice.
Something that might not be so obvious. While the elevator cannot clearly be discerned here (the outline is a narrow cutout space in the deck) it is a square just slightly larger than the size of the turntable. Now seen in the pic is my Class H design which is a few feet longer than the Class F. So if one really wanted to they could put a 30-32 ft. Class F shuttlecraft onto this flight deck. However, a 30-32 ft. shuttlecraft is not only wider but also distinctly taller than the 27 ft. version seen here and that causes a problem if you want to lower the vehicle down to the service bay below the flight deck. Presently, as I'm modeling it, the service bay has a ceiling of about 10 ft. or so to accommodate my shuttlecraft with a bit of clearance to spare. And this is based on the elevator pushed as far rearward as I can so that it almost touches the fantail cutout when it descends. A larger 30-32 ft. shuttlecraft would need a service bay with a taller ceiling to accommodate it and so the elevator's postion on the flight deck would have to be pushed forward (toward the bow) to allow it to descend to a taller service bay and all because you need to clear that fantail cutout. Pushing the elevator foward means you are now starting to crowd the observation deck along the flight deck's forward wall. And so unless you want things to get rather crowded you have to start pushing the forward wall and the observation deck further under the support pylons.
So increasing the size of the shuttlecraft will automatically influence how long you have to make the hangar. Sure, you can handwave the issues away...or you can try to get all of this to fit together in a reasonably credible and integrated way.
The above image also makes complete hay of the depiction of the hangar deck in TAS. There is simply no way whatsoever the hangar could accommodate several oversized vehicles as was seen onscreen.

From what we can see here it looks that if you really wanted to you could possibly carm maybe four shuttlecraft onto the flight deck. Of course, if you did that the turntable/elevator would be become unusable. So maybe that's something that could be done in an emergency. What this also shows is that for all practical purpose no more than one vehicle can be stored on the flight deck as per standard practice.
Something that might not be so obvious. While the elevator cannot clearly be discerned here (the outline is a narrow cutout space in the deck) it is a square just slightly larger than the size of the turntable. Now seen in the pic is my Class H design which is a few feet longer than the Class F. So if one really wanted to they could put a 30-32 ft. Class F shuttlecraft onto this flight deck. However, a 30-32 ft. shuttlecraft is not only wider but also distinctly taller than the 27 ft. version seen here and that causes a problem if you want to lower the vehicle down to the service bay below the flight deck. Presently, as I'm modeling it, the service bay has a ceiling of about 10 ft. or so to accommodate my shuttlecraft with a bit of clearance to spare. And this is based on the elevator pushed as far rearward as I can so that it almost touches the fantail cutout when it descends. A larger 30-32 ft. shuttlecraft would need a service bay with a taller ceiling to accommodate it and so the elevator's postion on the flight deck would have to be pushed forward (toward the bow) to allow it to descend to a taller service bay and all because you need to clear that fantail cutout. Pushing the elevator foward means you are now starting to crowd the observation deck along the flight deck's forward wall. And so unless you want things to get rather crowded you have to start pushing the forward wall and the observation deck further under the support pylons.
So increasing the size of the shuttlecraft will automatically influence how long you have to make the hangar. Sure, you can handwave the issues away...or you can try to get all of this to fit together in a reasonably credible and integrated way.
The above image also makes complete hay of the depiction of the hangar deck in TAS. There is simply no way whatsoever the hangar could accommodate several oversized vehicles as was seen onscreen.
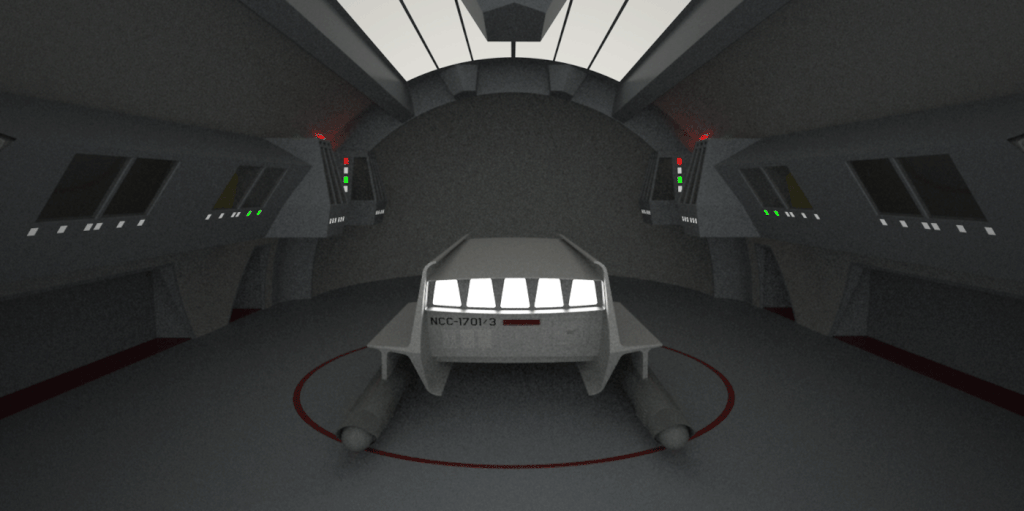
Here is a more familiar view of the flight deck with the forward wall and observation deck removed. You can just make out the corners on each side where the observation deck running along the forward wall would start. The view here is roughly analogous to you standing on the forward observation deck or perhaps a bit forward of it. This is a conceit because in actuality the view would look different with you just looking out the observation deck windows. The main difference I see here between this and what we saw onscreen is the size of the shuttlecraft of the distance has decreased between the observation deck on the sides and the control towers a bit further aft. This was unavoidable simply because you need to shorten the overall length of the flight deck for it to fit into the alotted space.
I still have more detail to go, but it's also apparent that I have to play with the lighting. The overall level of lighting needs to be brighter and I will try to inject a bit more colour to liven up what is otherwise a very grey interior. When I'm done with the flight deck I will then move down and onto working out the service bay.
Here is a cross-section to show how this is evolving.
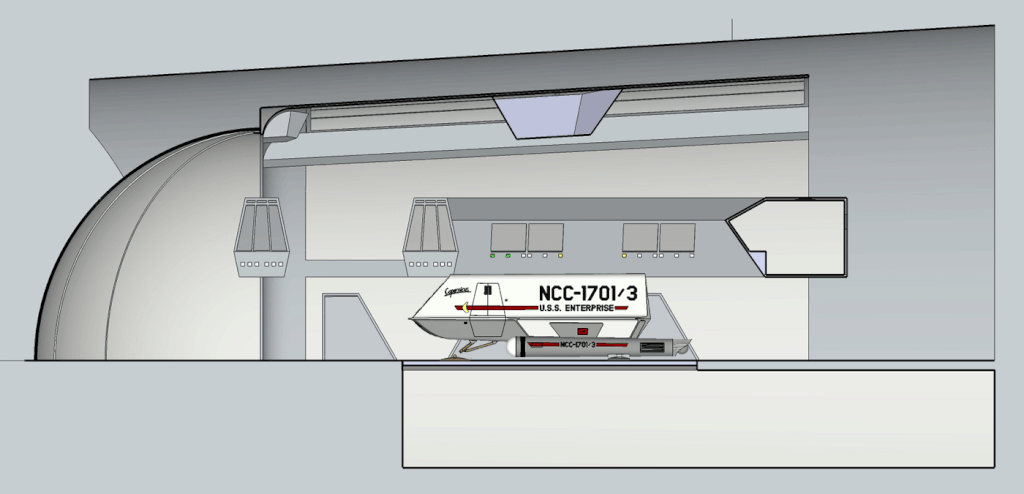
Last edited:
I am reworking something I've already constructed before I move on to further details. Looking at my cross-section it's apparent to me that the large alcove is too far rearward and as such would not allow me to fit one of the details that firs between the large and small alcove (fueling cells?) seen on the flight deck. So I'm well along with that and my hangar will take one more step to looking more like what we saw onscreen.
Oh, and some hard measurements for the flight deck:
Length Overall (excluding observation deck) = 84.35779 ft.
Width Overall (excluding alcoves) = 60.9503 ft.
Height Overall = 30.47515 ft.
Oh, and some hard measurements for the flight deck:
Length Overall (excluding observation deck) = 84.35779 ft.
Width Overall (excluding alcoves) = 60.9503 ft.
Height Overall = 30.47515 ft.
Here is a shot for curiosity's sake. I scaled my TAS design apprpriately and put it onto my flight deck. Height wise and width wise it isn't too different from the standard shuttlecraft, but length wise it is obviously a problem. There is no way this vehicle could be turned around inside the hangar and, of course, it's obvious it can't be taken below into the service bay. So this design--assuming it existed in the TOS universe--would be a craft assigned solely to starbases, outposts and other Federation agencies. At best it could rendezvous with a starship and be berthed temporarily on the flight deck. This would apply as well to heavy lander and aquashuttle designs as well.
And this design is a "realistic" take on the design as opposed to the original TAS version which is vastly larger.
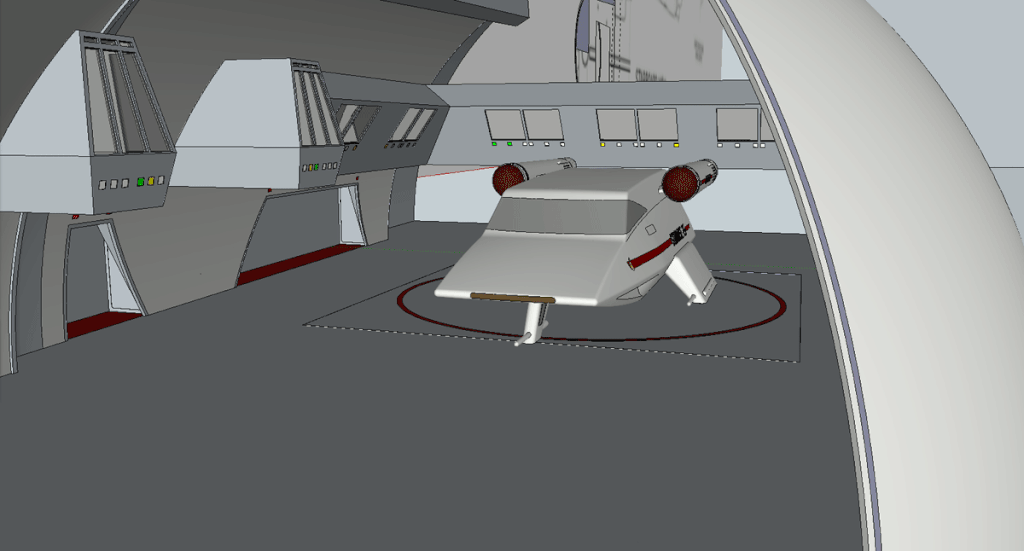
And this design is a "realistic" take on the design as opposed to the original TAS version which is vastly larger.


I am nearing the end of modeling the flight deck. What remains are some details to the interior of the observation deck as well as detailing the forward wall. Since we've never actually seen that forward wall it will be left to some speculation on my part.
Onscreen when we saw them enter the flight deck we always saw the shuttlecraft (through the open door) as parked sideways to the door in preparation to be boarded. We saw no other details in what looked to be a large grey room. Now the natural assumption would be that they were entering through the side of the flight deck to the waiting shuttlecraft. The problem with that assumption is the flight deck we see shows no visible means of entry in the fashion shown onscreen. Remember than onscreen there is a short corridor leading to the flight deck.
I think what we were really seeing was entry to the flight deck through the forward wall and below (obviously) the observation deck going across that wall. It's a pity they weren't able to show more of the actual flight deck as well as the turntable/elevator the shuttlecraft was sitting on to be seen through the open entrance. So I will add at least an entrance to the forward wall and I wouldn't mind hearing any suggestions of what else could be on that wall particularly the blank area above the observation level.
Onscreen when we saw them enter the flight deck we always saw the shuttlecraft (through the open door) as parked sideways to the door in preparation to be boarded. We saw no other details in what looked to be a large grey room. Now the natural assumption would be that they were entering through the side of the flight deck to the waiting shuttlecraft. The problem with that assumption is the flight deck we see shows no visible means of entry in the fashion shown onscreen. Remember than onscreen there is a short corridor leading to the flight deck.
I think what we were really seeing was entry to the flight deck through the forward wall and below (obviously) the observation deck going across that wall. It's a pity they weren't able to show more of the actual flight deck as well as the turntable/elevator the shuttlecraft was sitting on to be seen through the open entrance. So I will add at least an entrance to the forward wall and I wouldn't mind hearing any suggestions of what else could be on that wall particularly the blank area above the observation level.
I totally agree about the location of the entrance, it just doesn't make sense unless the ship were 2 or 3 times the size it was! I suppose we could just squint at the blank wall behind the full size shuttle prop and pretend the observation galleries are just out of sight? 
As for what Is on that forward wall, I'm at a little more of a loss. Decompression vents maybe? Given the minimalist features around the rest of the Flight Deck, too much detail would probably look out of place though.

As for what Is on that forward wall, I'm at a little more of a loss. Decompression vents maybe? Given the minimalist features around the rest of the Flight Deck, too much detail would probably look out of place though.
Similar threads
- Replies
- 87
- Views
- 20K
- Replies
- 13
- Views
- 2K
If you are not already a member then please register an account and join in the discussion!

