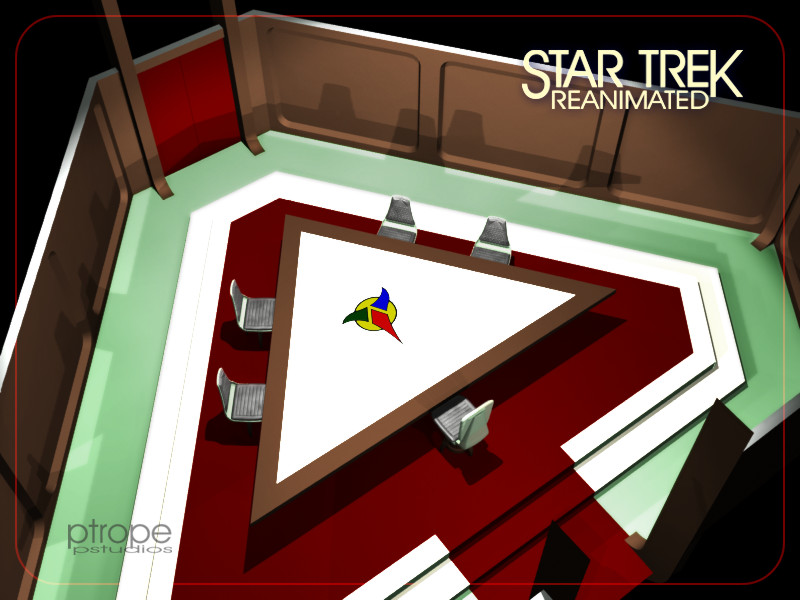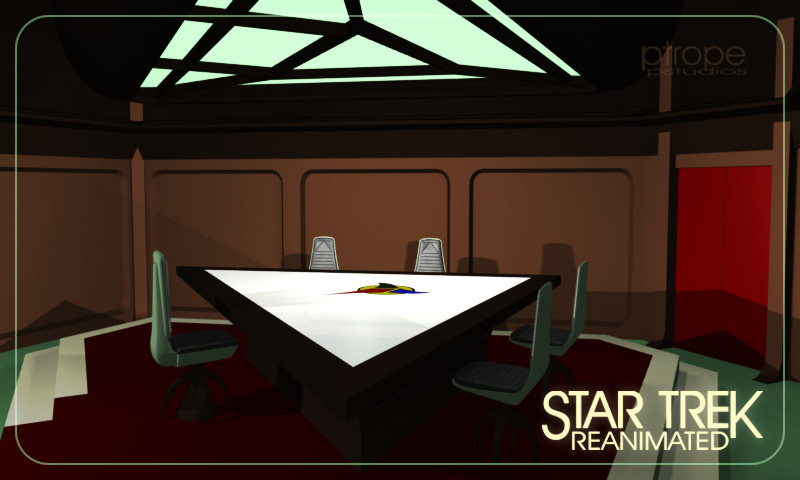Just thought I'd post a couple new shots, now that I'm starting to find the time to do a bit more modeling again. These are WIPs of the Klingon briefing room, seen in "The Time Trap" in TAS; the general layout of the room is based upon what was seen in the episode, but I'm trying to flesh out the design a bit. There will be considerably more detail when this is done, as there will be the equivalents of Enterprise's tabletop viewer and comm stations, as well as hardware and comm screens on the walls and at the doorways.


Original scene from episode (Screenshot courtesy TrekCore.com)


The chairs used are nothing like those in the episode; I designed them with this project in mind, and added a more robust chair on the long edge of the table where I consider the ship's captain would normally sit, in the place of honor.
Standard chair
Captain's chair (removed the arms for the briefing room)
It's hard to see in this shot, but the briefing room has a cathedral ceiling, with a large lighting module hanging directly over the table; the image from the episode gave me the impression that this room was considerably larger and more impressive than Starfleet's utilitarian architecture.


Original scene from episode (Screenshot courtesy TrekCore.com)


The chairs used are nothing like those in the episode; I designed them with this project in mind, and added a more robust chair on the long edge of the table where I consider the ship's captain would normally sit, in the place of honor.
Standard chair
Captain's chair (removed the arms for the briefing room)
It's hard to see in this shot, but the briefing room has a cathedral ceiling, with a large lighting module hanging directly over the table; the image from the episode gave me the impression that this room was considerably larger and more impressive than Starfleet's utilitarian architecture.
Last edited:


 Actually, I was trying for a look that would be in keeping with much of the design from TOS - these chairs look like they could possibly be redressed designer chairs, like the Burke chairs used for Enterprise - I suppose I could go with solid wood or stone chairs
Actually, I was trying for a look that would be in keeping with much of the design from TOS - these chairs look like they could possibly be redressed designer chairs, like the Burke chairs used for Enterprise - I suppose I could go with solid wood or stone chairs  . (
. ( )
)


