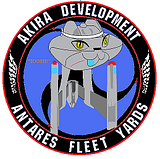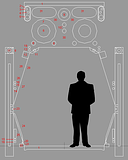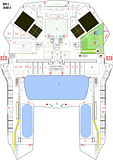I was actually pondering a sort of "main hallway" for a ship I'm working on. My ship has a lot of horizontal space, so I was even considering moving walkways or monorails on specific decks. Turbolifts seem like they'd cause a lot of traffic jams if you have hundreds of people all trying to get to their battle stations at the same time. Also, moving people around two or three at a time in a lot of turbolift cars seems energy-inefficient.
Of course, if energy isn't an issue, you can just have a decentralized network of site-to-site transporters. Neural sensors in your comm badge could determine what room you want to go to and instantaneously transport you there. You wouldn't even need hallways. You could move through the ship at the speed of thought.
Of course, if energy isn't an issue, you can just have a decentralized network of site-to-site transporters. Neural sensors in your comm badge could determine what room you want to go to and instantaneously transport you there. You wouldn't even need hallways. You could move through the ship at the speed of thought.







