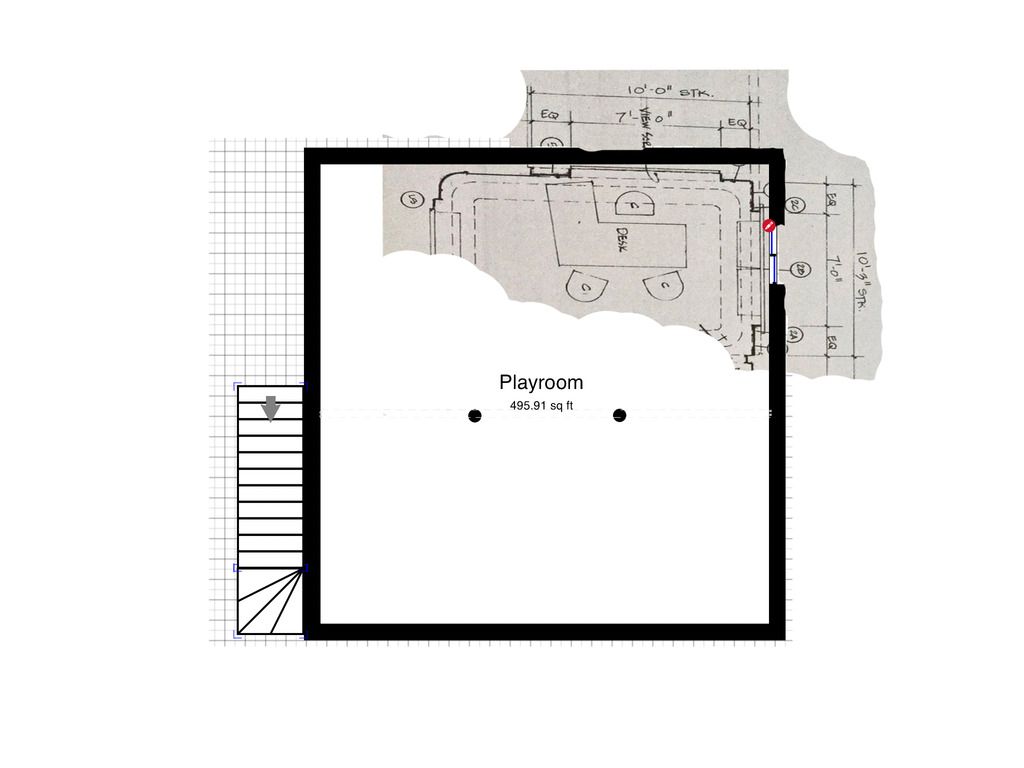Here's another good blueprint for Data's quarters.
https://www.flickr.com/photos/99878876@N02/23911935715/in/album-72157644182443257/
https://www.flickr.com/photos/99878876@N02/23911935715/in/album-72157644182443257/
Here's another good blueprint for Data's quarters.
https://www.flickr.com/photos/99878876@N02/23911935715/in/album-72157644182443257/

I'm not sure exactly. If you search through the Albums on that Flickr account, for TNG sets and also Star Trek: The Motion Picture sets, you can find more blueprints of Data's quarters, because it was also Kirk's and others' quarters from the movies.This is perfect! Exactly the design and layout from the Darmok episode and the dimensions are almost a perfect fit with the space I have available. Here's a quick edit overlaying the design and the space :

Are there any elevations of this floorpan available? The elevation behind the desk of the view screen looks to have changed a bit from the Datalore episode. Also, any idea what the references (1,2A,2B,2C, 3 etc..) are ?
Thanks for the help!
Found this. Looks like clear layouts of the ST3 Klingon, Grissom and Enterprise bridges.
Not blueprints though, but could be useful:
https://propstore.com/product/star-trek-iii-the-search-for-spock/ship-printed-production-schematics/
Not sure why, but the Merchantman in that concept art looks a lot more "Federation" than the actual result.That Grissom setup is TINY!!!!
Now I know why end up with weird Bridge layouts like this:
http://www.cygnus-x1.net/links/lcars/blueprints/Starfleet-Bridge-Variations/Page_45.jpg
Probably because it was first envisioned smoother than the final result. The main hull looks a lot like the rear end of the Reliant.
And it uses a Klingon bridge!
At last, we see the mysterious Grissom bridge layout. Apparently it was the Enterprise bridge flipped 180 degrees with the command area slid over closer to the wall. Very odd looking decisions for the set design there.
I want to say it might have appeared in an episode of McGuyver for some reason. I never watched that show, certainly not on a regular basis, but my misty old mind does seem to think that might have been the case.I've never seen those exact schematics before, but I had seen the Grissom layout before. I'm not sure where.
I had no idea about the Merchantman bridge, though they basically could have filmed that scene in a closet, it was nondescript.
That set saw a lot of use. It was used on several '80s TV shows, as well, wasn't it?
I believe it was used in the pilot episode of MacGuyver.I want to say it might have appeared in an episode of McGuyver for some reason. I never watched that show, certainly not on a regular basis, but my misty old mind does seem to think that might have been the case.
We use essential cookies to make this site work, and optional cookies to enhance your experience.
