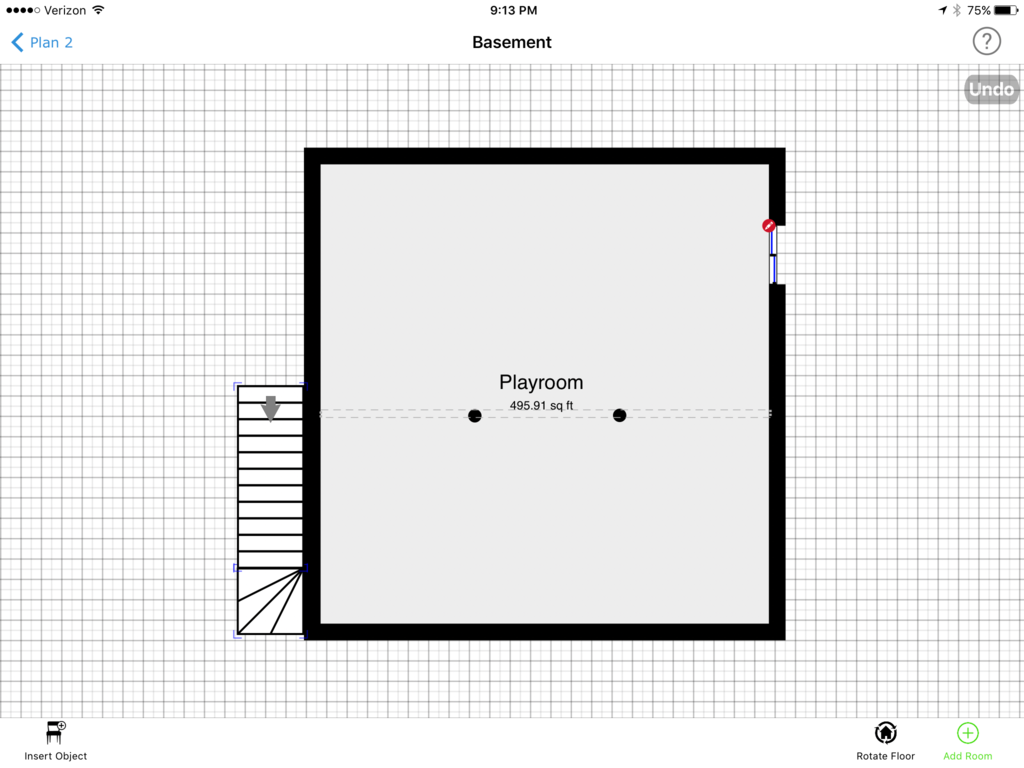As regards to ceilings, keep in mind that a few were able to be raised out of the way. There's a shot of the early Obs lounge from outside where you can just make out the raised Sickbay ceiling element above the set. So, the octagon could have been built for Yesterday's Enterprise, and then raised out of shot if they decided they didn't like it.
Also, RedGeneral, where did you get the note about the "punchinella" for the cargobay doors? I would have thought it was just a type of screen, not that it was actually manufacturing refuse from another product.
Also, RedGeneral, where did you get the note about the "punchinella" for the cargobay doors? I would have thought it was just a type of screen, not that it was actually manufacturing refuse from another product.

