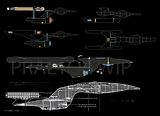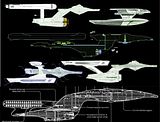Alright, I've revisited the scaling a bit. I decided that what this project began with was the notion of scaling models to their windows. To that end, I decided to throw out any artificial size ratios, which I used to obtain the previous diagram.
Here's what I ended up with so far. Click for enbiggenment.

Here are some tentative figures based on above:
Galaxy 2532px / 641 m
Excelsior 2364px / 598 m
Enterprise refit 1372px / 347 m
Enterprise TOS 1312px / 332 m
Miranda 1092px / 276 m
Constellation 1320px / 334 m
These are roughly scaled to one another. I established deck heights through an admittedly convoluted means. I began with the TOS
Enterprise, aligning decks based on window rows. I then applied this scaling to the refit. Part of my thinking makes use of a combination of
Shaw's notion of hull pressure compartments combined with
Nob Akimoto's notion that
Excelsior was the first starship with a truss-integrated structural integrity field. So, the refit would actually retain nearly identical deck structure to the TOS refit process. (The refit would be accomplished by separating the various main assemblies of the hull pressure compartments, rebuilding and refurbishing them, and reassembling them, allowing the reassembled components to retain the same core elemnts but have a strikingly different appearance.)
Using the TOS and refit
Enterprise, I was then able to scale the
Miranda and
Constellation. I left out the
Oberth, temporarily, since it's a separate scaling not really related to anything on the above. And the
Excelsior retains her scaling from my window analysis.
So basically official sizes are scuttled, but they're not as big as before. The
Constellation to me looks pretty comparable to how the
Stargazer/
Hathaway looked next to the D. The two
Enterprises are bigger, but still comfortably smaller. The big
Excelsior is kind of an oddball, but I'm really finding myself wanting to put a
Defiant next to her. Despite her dubious size, I can't help but wonder how it would look versus the
Lakota/Defiant shots...

Thoughts overall?









 Ever since I visited the USS Alabama, spent the night, and got to crawl all over that ship, I've realized that it makes no sense to have continuous decks or standard deck heights. The ship (ANY ship, really) is designed to house the equipment it carries first, and any personnel considerations come a distant second. (Unless you're talking about a luxury yacht, but even it has crew areas that aren't exactly easy to walk around.)
Ever since I visited the USS Alabama, spent the night, and got to crawl all over that ship, I've realized that it makes no sense to have continuous decks or standard deck heights. The ship (ANY ship, really) is designed to house the equipment it carries first, and any personnel considerations come a distant second. (Unless you're talking about a luxury yacht, but even it has crew areas that aren't exactly easy to walk around.)

